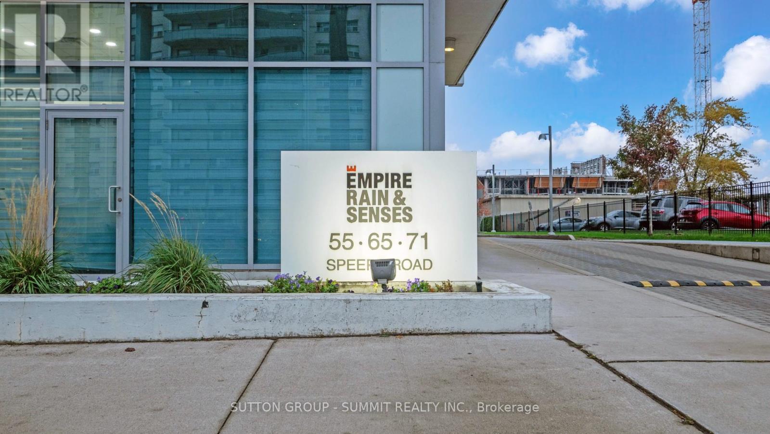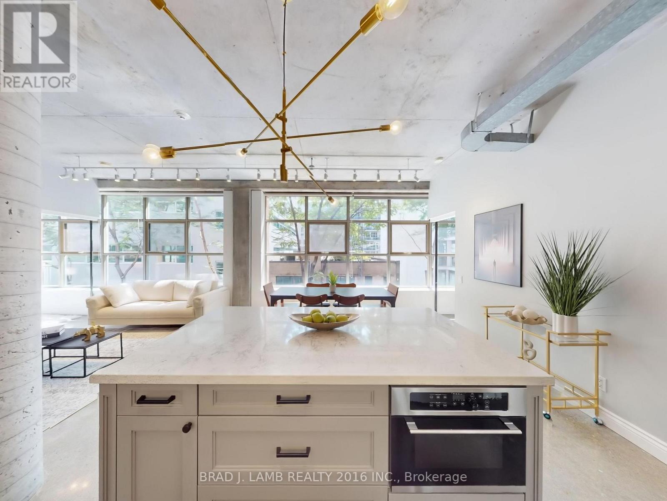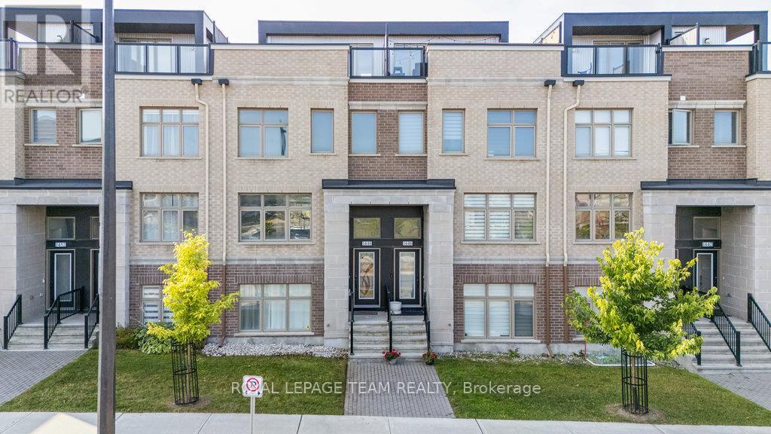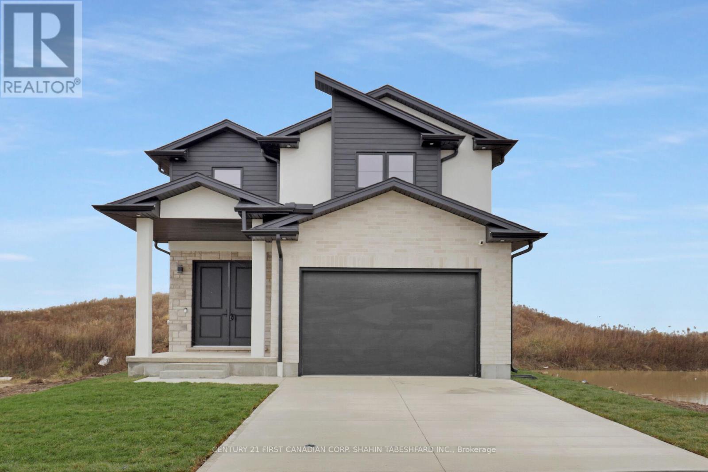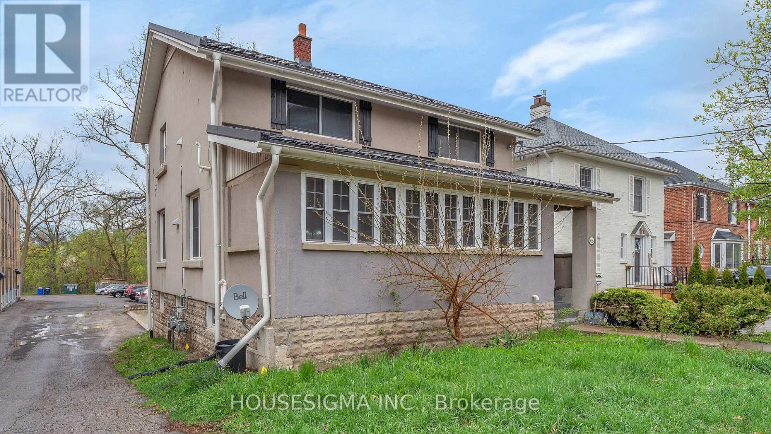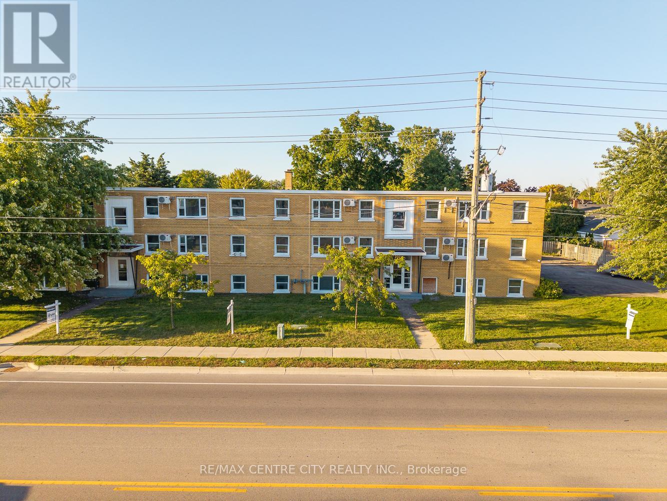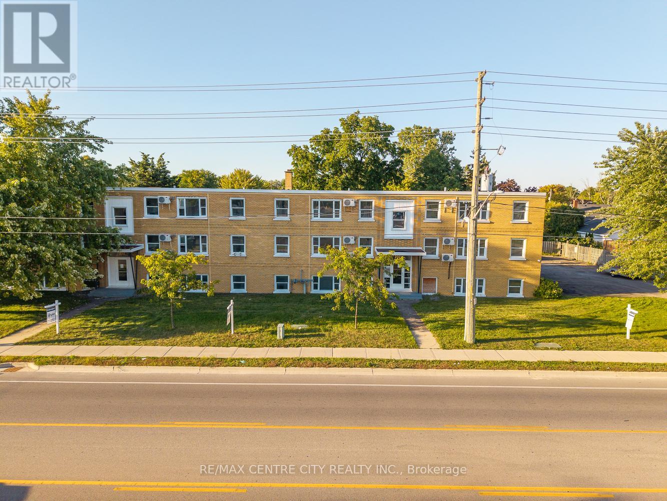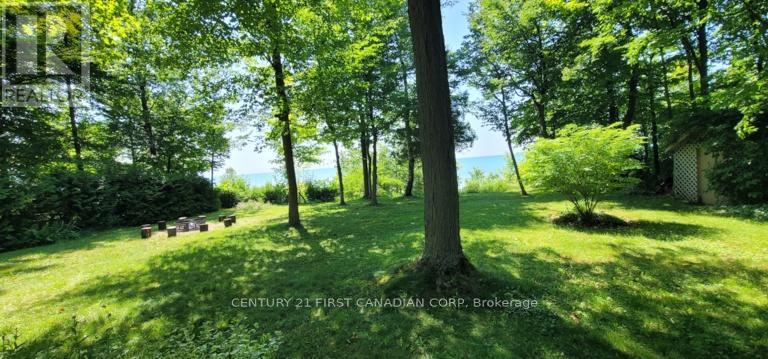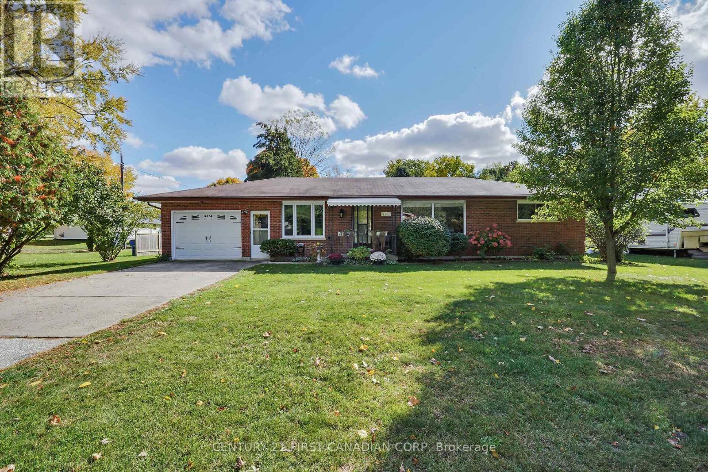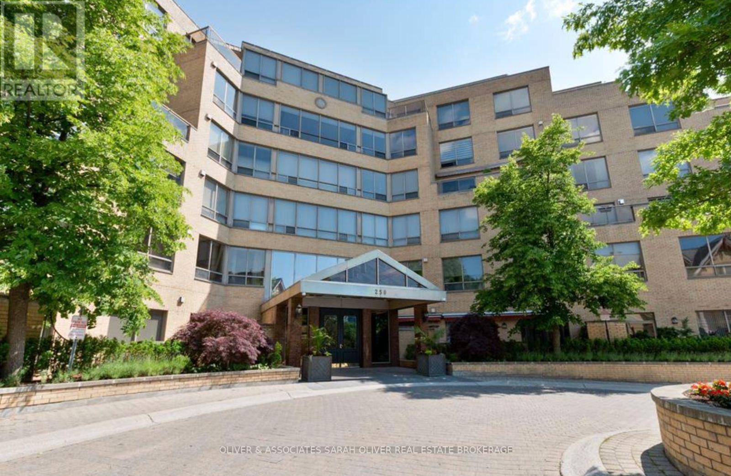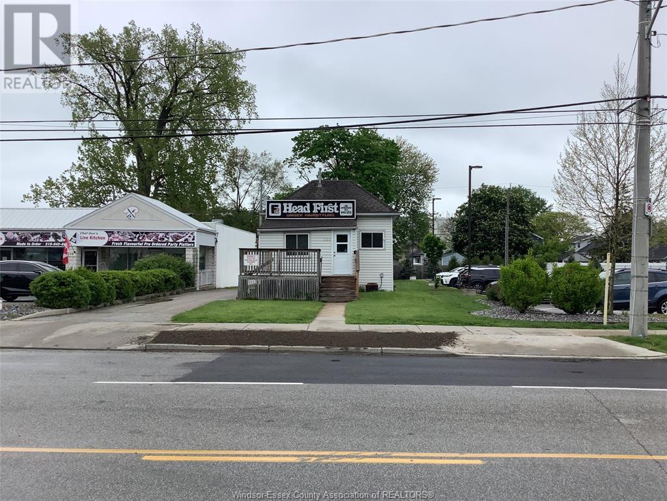307 - 55 Speers Road N
Oakville, Ontario
Welcome to the popular Rain/Senses stylish condominiums - in sought after South Central Oakville. Walking distance to the lake,Only a 5 minute drive to charming downtown Oakville and Waterfront a trendy Kerr Village and Downtown Oakville where you will find world class restaurants, cafe's, boutiques, marina and the Oakville Performing Arts Centre. Easy access to the GO station, public transit, shopping and all major highways.Perfect for professionals,couples, or downsizers looking for comfort and convenience.The "Majestic" model offers 654 sq. ft. of well planned living space - including 1 BEDROOM +DEN and ensuite laundry. Open concept layout with neutral designer decor. Kitchen with granite counters, backsplash and stainless steel appliances. 2 balconies - one off of the living roomand one off of the bedroom. One locker and one underground parking spot included. Amenities include 24 hour concierge, gym, pilates room, weight training room, media room, indoor pool,sauna, party room with catering style kitchen and guest suites. Pet friendly building (id:50886)
Sutton Group - Summit Realty Inc.
305 - 29 Camden Street
Toronto, Ontario
Loft living on the quiet side of King St. W. with a boutique hotel feel at the ultra chic Camden Lofts. 959 square feet, two bedrooms, high ceilings and polished concrete floors. Fully renovated with modern kitchen and bathroom. Perfect wide/shallow floorplan with 40+ feet of windows. Located next to the ACE Hotel across from Waterworks Park and Dog run. Camden is a quiet street on the edge of everything King St. W. has to offer when you want it. Parking and Locker included. (id:50886)
Brad J. Lamb Realty 2016 Inc.
1448 Hemlock Road
Ottawa, Ontario
This executive townhome is the largest on offer and will impress you at every turn. 4 bedrooms, 3.5 bathrooms, 2 car garage and spectacular 3rd floor terraces. Perfect main floor living w/ the kitchen at the heart of the home, quartz waterfall island, gorgeous backsplash, designer lights and SS appliances. Modern, yet comfortable. Spacious dining area w/ a view to the park across the street and a living room w/ access to a south facing balcony. Upstairs features the primary bedroom w/ walk-in closet and ensuite, two more bedrooms, full bath and 2nd floor laundry. The 3rd floor rooftop terrace w/ views to the Gatineau Hills and park across the street is the perfect urban oasis. Downstairs is a 4th bedroom that can be a family room, gym or home office, full bath and access to the 2 car garage. Snow and lawn care taken care via condo fee. 200 amp service. (id:50886)
Royal LePage Team Realty
Lot 210 Hobbs Drive
London South, Ontario
Welcome to Jackson Meadows; southeast London's newest up and coming neighbourhood. This home boasts 1,750 sq ft of living space with 4 bedrooms and 2.5 bathrooms, as well as a separate entrance to the basement, providing endless opportunities for multi generational living or future rental income. Featuring 9 ft ceilings on the main floor and a desirable open concept living, kitchen and dining space; with engineered hardwood flooring and elegant tile options. Complete with modern amenities and the convenience of main floor laundry. The upper level features 2 full baths, including an elegant 3pc en-suite and spacious primary retreat with a large walk-in closet; as well as 3 additional bedrooms. Ideally located with easy access to the 401 and many other great amenities; lush parks, scenic walking trails, convenient shopping centres, restaurants, grocery stores and schools. (id:50886)
Century 21 First Canadian Corp. Shahin Tabeshfard Inc.
Century 21 First Canadian Corp
Lower - 66 Grand Avenue
London South, Ontario
Tucked into one of Londons most beloved neighbourhoods, this inviting 2-bedroom, 1-bath unit offers the perfect blend of character, comfort, and convenience. Located in Old South, youre just a 2-minute walk to Wellington Roads main transit line and only a 15-minute walk to vibrant Wortley Village, where cafes, boutiques, and community charm await.Inside, enjoy in-suite laundry, a spacious primary bedroom with a walk-in closet, and modern, low-maintenance finishes throughout. Water is included in the rent, and you'll also have your own private parking spot. With quick access to Downtown London, White Oaks Mall, and the London Health Sciences Centre, everything you need is close by. With its unbeatable location and cozy charm, this is more than just a place to live its a place to feel at home. Credit check, Employment letter, proof of income, and references required for application. (id:50886)
Housesigma Inc.
13 - 232 Elm Street
St. Thomas, Ontario
Welcome to The Elm by Koko Moa Living - where modern comfort meets everyday convenience. This bright ground-floor corner suite at 232 Elm Street, St. Thomas has been fully renovated and sits directly across from St. Thomas Elgin General Hospital, making it an ideal home for hospital staff, professionals, or retirees. Now under new ownership and professional management, The Elm offers thoughtfully updated suites designed for modern living. Inside, enjoy open, contemporary finishes, in-suite laundry, and individually controlled heating and air conditioning. Fibre-optic internet is available with no setup fees or equipment rentals, and gas heat is included (water and hydro extra).Residents benefit from a pet-friendly community featuring secure keyless entry, security cameras, an included parking space, raised community garden beds, and a built in BBQ gazebo area for relaxing outdoors. Perfectly situated steps from shopping, restaurants, and schools, and within walking distance to Pinafore Park and Lake Margaret's scenic trails-only 10 minutes to Port Stanley Beach. Experience freshly renovated living with new ownership, new management, and a focus on comfort and convenience at The Elm by Koko Moa Living. (id:50886)
RE/MAX Centre City Realty Inc.
22 - 232 Elm Street
St. Thomas, Ontario
Experience elevated living at The Elm by Koko Moa Living. Perched on the top floor, Unit 22 is a corner 1-bedroom suite offering the ultimate in privacy, natural light, and peaceful comfort. Enjoy the quiet of no upstairs neighbours, expansive views, and the fresh, modern style that defines this fully renovated building directly across from St. Thomas Elgin General Hospital. Under new ownership and professional management, The Elm blends modern finishes with exceptional convenience. Inside, discover a bright open layout, in-suite laundry, and individually controlled heating and air conditioning for year-round comfort. Fibre-optic internet available with no setup fees or equipment rentals. Gas heat included; water and hydro extra. Residents enjoy a pet-friendly community with secure keyless entry, camera security, one included parking space, raised garden beds, and a BBQ gazebo area for outdoor relaxation. Centrally located steps from shopping, restaurants, and schools, and within walking distance to Pinafore Park and Lake Margaret's scenic trails-only 10 minutes to Port Stanley Beach. Enjoy the peace, light, and prestige of top-floor living with modern comfort and everyday convenience at The Elm by Koko Moa Living. (id:50886)
RE/MAX Centre City Realty Inc.
75061 Elmslie Drive S
Bluewater, Ontario
Lakefront Gem on Elmslie Drive - Just South of Bayfield Discover this exceptional lakefront retreat with 82 feet of private frontage on Lake Huron, located just minutes south of Bayfield in the exclusive, little-known enclave of Elmslie Drive. This open-concept bungalow offers four spacious bedrooms, a large kitchen and dining area, and a bright, inviting living room with panoramic lake views. From the main living space, enjoy unobstructed views of the lakeside yard and the stunning waters of Lake Huron-a view that never gets old! The neighbourhood features fewer than a dozen lakefront homes, ensuring peace, privacy, and seclusion. With no neighbours across the street and a wooded backdrop on the east side of the road, you'll feel completely tucked away-yet still less than a five-minute drive to Bayfield, one of Ontario's best-kept secrets. A three-season bunkie offers additional space for guests, a games room, or a private getaway-customize it to suit your needs. Enjoy your own private beach access, with plenty of sand and space to relax and play. The home includes a sunroom with wrap-around windows and access to a large lakeside deck and patio, perfect for outdoor living and entertaining. The gas fireplace warms the main living area, while baseboard heaters in each room allow for individual comfort. A heat pump services the sunroom and primary bedroom, providing both heating and cooling as needed. All furniture and appliances are included (with a few personal exclusions-see list for details). Enjoy the perfect blend of comfort, privacy, and natural beauty-this lakefront gem truly captures the essence of relaxed lakeside living. (id:50886)
Century 21 First Canadian Corp
141 Cherry Street
Chatham-Kent, Ontario
Attention first time homebuyers and retirees! This is the one you have been waiting for! This impeccably maintained all brick bungalow is nestled on a 0.37AC lot with an attached garage, and is offered at an unbeatable price! Step inside to this bright and updated 1,228 sq.ft, 2 bedroom, 1 bathroom home in the heart of Bothwell. The main floor boasts an open concept layout with fresh paint, and newer windows throughout. The kitchen is spacious with beautiful solid cherry wood cabinetry, and opens up to the bright and spacious living room. The formal dining room is conveniently located off of the kitchen - which could be easily converted to a large 3rd bedroom or home office. Down the hallway, you will find the 4pc bathroom, and 2 generously sized bedrooms. The mudroom is off of the garage and doubles as the laundry room. Enjoy summer days and evenings in your huge backyard that is beautifully landscaped with mature trees, gardens, gazebo and shed for additional storage. Just a 30 minute drive to Chatham, and a 10 minute drive to Thamesville. Don't miss out on this opportunity to own an affordable home that is walking distance to Zone Township Central school, churches, and all of Bothwell's amenities! (id:50886)
Century 21 First Canadian Corp
210 - 250 Sydenham Street
London East, Ontario
Welcome to luxury living in the heart of Old North! This stunning 2-bedroom, 2-bathroom condo offers over 2,000 sq. ft. of refined elegance, perfect for comfortable living and entertaining. Located in one of the areas most prestigious high-end buildings, this residence boasts top-tier amenities including underground parking with two dedicated spaces, a wine cellar and personal storage locker, a beautifully maintained indoor pool, and a serene library/lounge area ideal for relaxing or hosting guests. Impeccably maintained and move-in ready, the open-concept layout is enhanced by high ceilings, oversized windows, and upscale finishes throughout. Unique and spacious floor plan featuring two spacious primary bedrooms with ensuites. Enjoy the perfect blend of privacy, sophistication, and convenience all within walking distance to boutique shopping, fine dining, parks, and cultural attractions. Don't miss this rare opportunity to own a premier condo in one of the city's most sought-after neighborhoods. Schedule your private showing today! (id:50886)
Oliver & Associates Sarah Oliver Real Estate Brokerage
222 Lauzon
Windsor, Ontario
HEADS UP!! Unique great commercial opportunity. (Zoned CD2.1) Location, location. This Riverside area property offers an Investor or User a special place to Create or Operate your own great designs. Don't let this location get away from you. Call Listing Realtor now for details (Building and land only for sale ) (id:50886)
RE/MAX Capital Diamond Realty
735 Cabana Road West
Windsor, Ontario
South Windsor best schools, close to St. Clair college, all amenities.3 years new 2-storey home. 5+3 beds, 6.5baths,4 ensuites. Main floor Bed/ensuite. Elegant Foyer, glass railing leading to 2nd floor. Bright Livingroom with high ceiling, Gorgeous Chandelier lightings. Hardwood floor throughout, Gourmet's kitchen/tons of cabinets. 4 X 8 Island for your breakfast. 2nd floor big master bed/luxury bath/relaxing tub.5 walking closets/professional shelves. Grand Entrance to the 2000 Square feet basement. 3 big bedrooms(one has ensuite), 2 baths. Big kitchen, living room Heated double garage. 2 laundries, Too much to say, truly a must see. Tarion applied. (id:50886)
Deerbrook Realty Inc.

