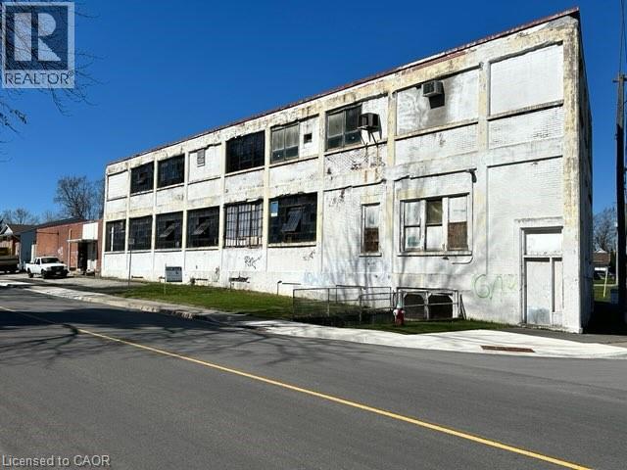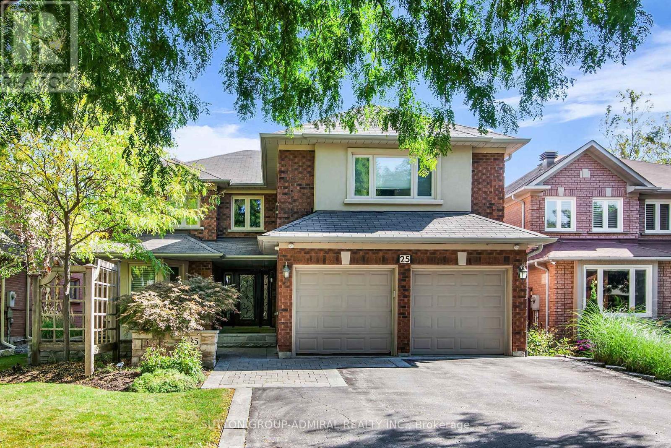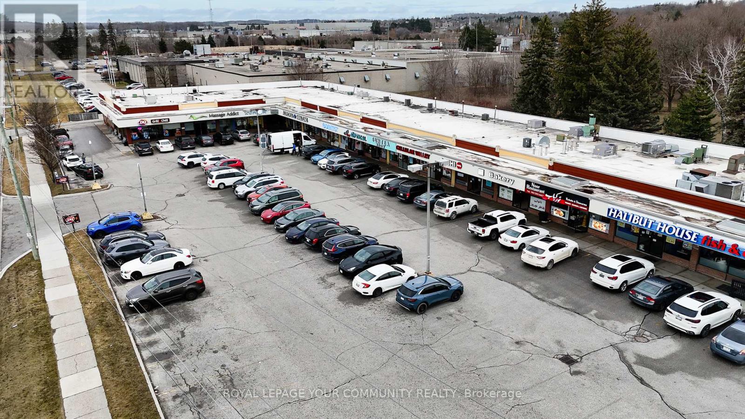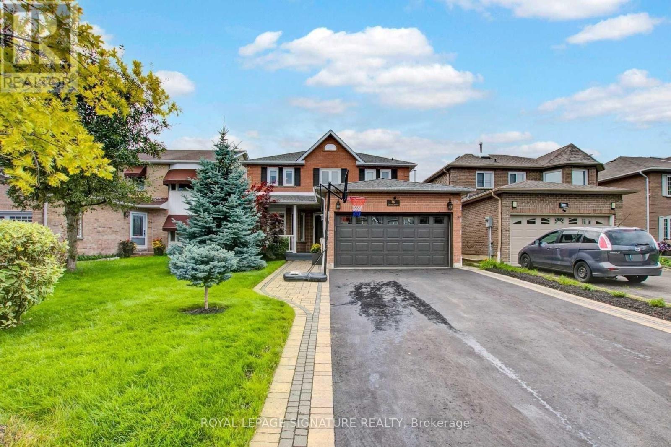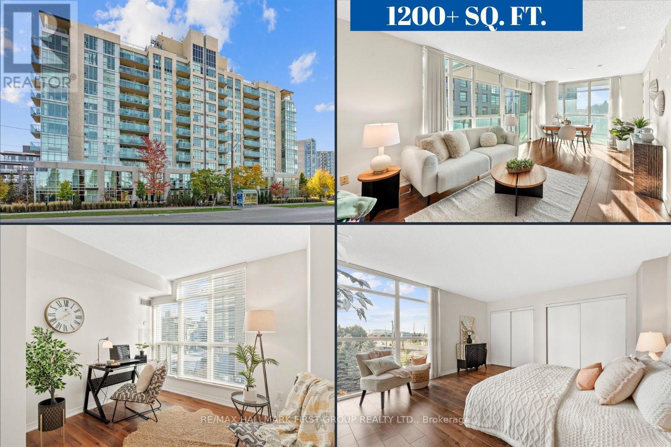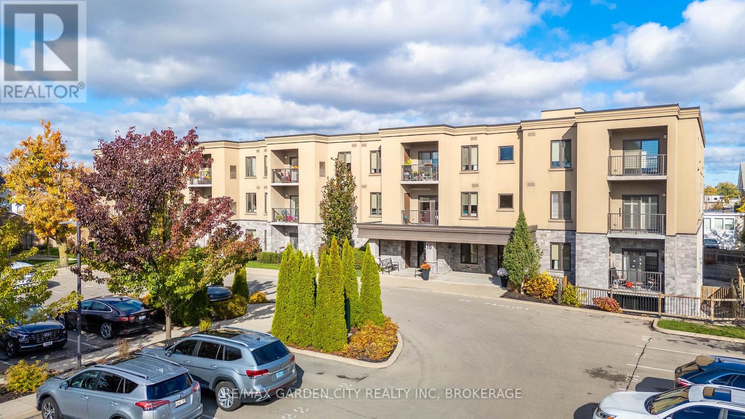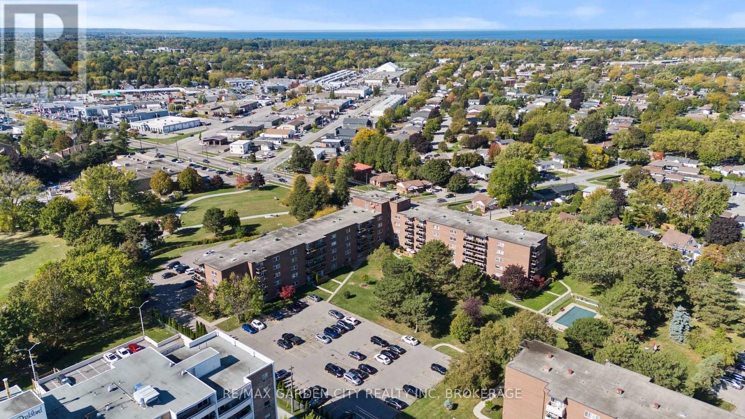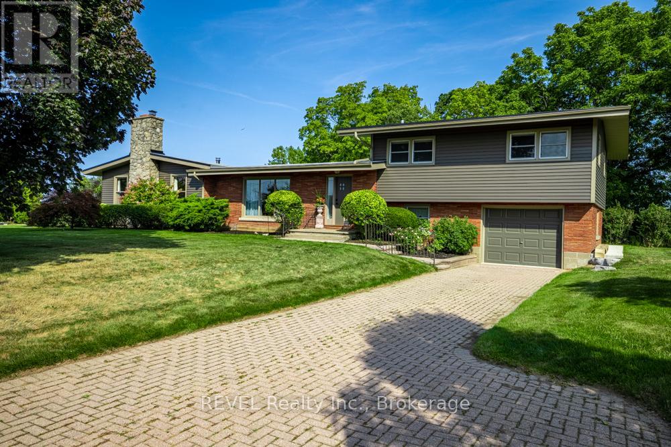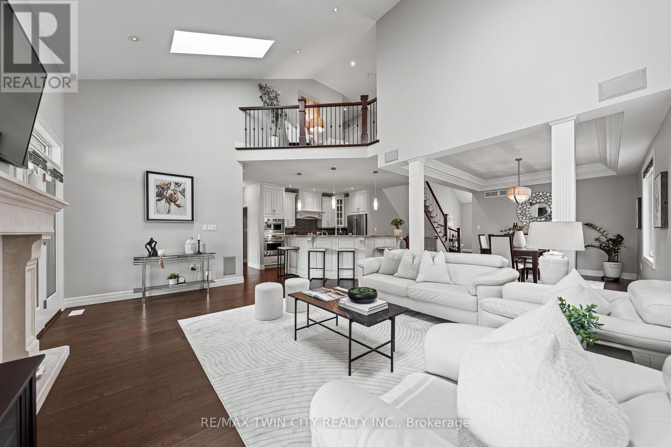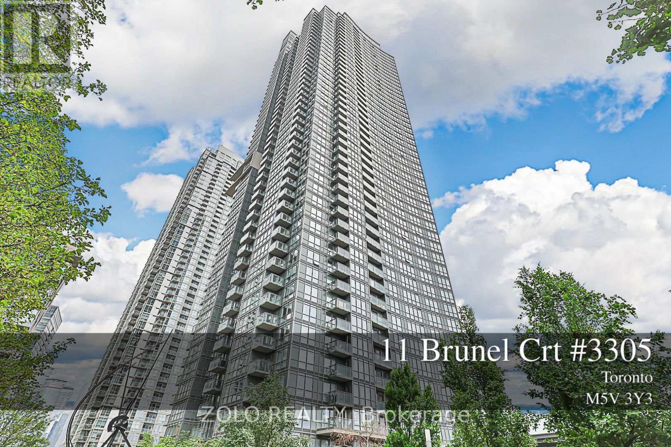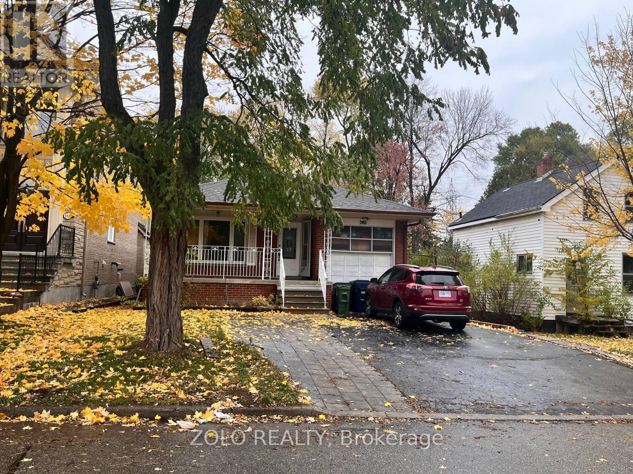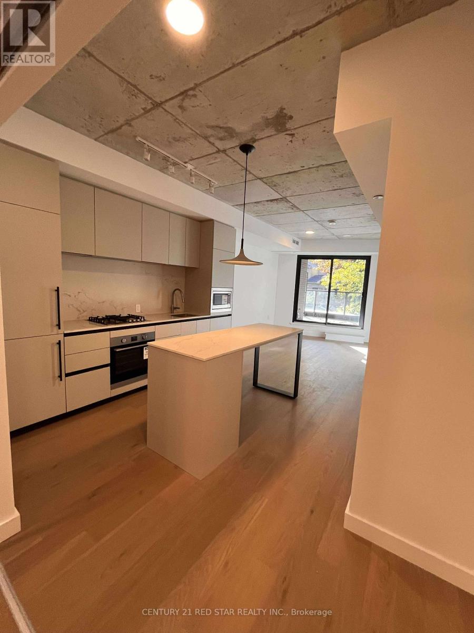5059 Palmer Avenue
Niagara Falls, Ontario
Approx. 18,000 sq feet counting all three levels (including the basement). Close to Niagara’s bustling tourist hub and the river. Solid block building with reinforced concrete floors, Zoned R2 and ready for a conversion/redevelopment to something awesome and profitable. Great ceiling heights on all three floors, 14 feet/ main, 9 feet/basement, 12 feet /2nd floor. 12 foot truck loading door. Buyer to do due diligence and Seller makes no warranties nor representations. (id:50886)
City Brokerage
25 Grenadier Crescent
Vaughan, Ontario
Welcome to 25 Grenadier Crescent - an executive home located in the highly sought-after and picturesque neighbourhood of Beverley Glen! Enjoy your own backyard oasis featuring a custom inground pool with waterfall, built-in gas BBQ, fridge, and a convenient 2-piece outdoor bathroom. Step into a grand foyer. The eat-in, family-sized kitchen includes stainless steel appliances, granite countertops, an island, and walk-out to the yard - perfect for a large family. A true entertainer's dream with a large combined living/dining area and a cozy family room with fireplace and a spacious office. Main floor laundry includes a large closet and direct garage access. The primary suite features a 5-piece ensuite and two walk-in closets. All bedrooms are generously sized with double closets and large windows. The upper level offers three full bathrooms. The sprawling finished basement includes a large bedroom, home gym, 3-piece bath, and multiple storage rooms. Professionally landscaped front and back yards. Gleaming hardwood floors, pot lights, and bright, airy spaces throughout. Additional features include two fireplaces, custom built-ins, ample storage, and a 200-amp electrical panel. (id:50886)
Sutton Group-Admiral Realty Inc.
14 - 265 Edward Street
Aurora, Ontario
Fabulous Opportunity To Own A Thriving Well-Established Doggy Grooming & Supply Business In A Bustling, High Traffic Edward St. Plaza With Anchor Tenants Dairy Queen, Halibut House & Aurora Animal Clinic. With Over 19 Years Experience, The Current Owner Has Established A Successful, Loyal Client Base Of Over 350 Active Files With Room For Expansion, Currently Open Six Days Per Week, Current Lease Until March 31, 2026 With Three Year Option To Renew, Monthly Rent$2,900.34 Inclusive Of Base Rent, TMI, Water & HST, Utilities Extra, All Equipment & Inventory Included In Purchase Price Seller Is Willing To Stay To Train A New Owner (id:50886)
Royal LePage Your Community Realty
Lower - 86 Linton Avenue
Ajax, Ontario
This recently renovated one-bedroom basement apartment offers a bright and comfortable living space with a private, separate entrance for added privacy. The apartment includes convenient on-site parking and brand-new appliances, such as a washing and drying machine, Fridge and bathroom. Located in a peaceful and quiet neighborhood, it provides a perfect balance of comfort and tranquility. Enjoy easy access to nearby parks and local amenities-all within walking distance. Ideal for individuals or couples looking for a cozy and well-maintained home in an excellent location. (id:50886)
Royal LePage Signature Realty
303 - 1600 Charles Street
Whitby, Ontario
Welcome to 1600 Charles Street - "The Rowe" in Port Whitby! This impressive 1,200+ sq ft end unit suite offers everything you're looking for in one of Whitby's most desirable locations. Step inside to a large foyer with mirrored double closets, an open-concept floor plan, and bright south/west exposure with floor to ceiling windows. The kitchen provides a large breakfast island, plenty of counter and cupboard space, and a stylish backsplash - ideal for everyday living. The spacious living and dining areas provide ample room to relax or host guests, with a walkout to your oversized wrap-around balcony perfect for enjoying morning coffees or evening sunsets. The primary bedroom is generously sized with western views, his and hers closets, and a 3-piece ensuite with walk-in shower. The second bedroom offers a double closet, large window, and access to the 4-piece main bath. A separate den provides flexibility for a home office or potential third bedroom. Complete with ensuite laundry and one underground parking space! Enjoy premium amenities including an indoor pool, rooftop terrace, exercise room, billiards room, party room, guest suites and concierge. Located steps from the Abilities Centre, Port Whitby Marina, GO Station, waterfront trails, parks, restaurants, and more, this location offers the perfect blend of convenience and lifestyle. This exceptional suite at The Rowe is the one you've been waiting for - don't miss this opportunity to live by the lake in Whitby! (id:50886)
RE/MAX Hallmark First Group Realty Ltd.
307 - 16 Sullivan Avenue
Thorold, Ontario
Rarely offered open concept 1203 sq ft accessible unit with insuite laundry room, ensuite bath, central air, northern views over Thorold neighbourhood and panoramic sky views over North Thorold. Largest kitchen and living room layout in the building. Walk to coffee shops, dining, shopping, Beaverdams Park and groceries. Vinyl plank flooring, large and spacious rooms, large kitchen with an abundance of cabinets, high bar, spacious dining room eating area. Primary Bedroom Ensuite bath has an oversized step in shower with retractable bench seat, bathroom linen closet and mirrored, above sink medicine cabinet. The laundry room has a full size laundry sink and comes with full size side by side washer and dryer. Plenty of room for additional cabinets in the laundry room. The northern view lets in an abundance of natural light. Your window blinds don't have to be closed all day to keep unit cool during those hot summer days. The northern view also allows for the dramatic sky views. The accessibility features are desirable for all. Wide doors, full size laundry room, no space eating hallway walls, high ceilings. Lovely and open. This unit has an owned storage locker in basement. Also an additional space in a secondary room assigned to store other items such as patio furniture. Bike storage is also available in basement. Great neighbours, excercise room, social room and hobby room are other features of this condo that makes it a great place to be. Also being only a three story building, a great feeling of community exists in the building and access from parking lot is a very short easy walk. Special features of this condo also include sensor lights in lobby and hallway, no underground parking or pool. These features means condo fees are better controlled. Listing agent is related to seller. (id:50886)
RE/MAX Garden City Realty Inc
517 - 196 Scott Street
St. Catharines, Ontario
Invest in Yourself: A Gateway to Landlord Life...Theres no better time to invest in yourself - and no better way than through real estate. Whether you are looking to enjoy the ease and style of condo living or take your first step into landlord life, this condominium is a rare opportunity that delivers on all fronts.This suite is more than a home - its a smart move; 10' ceilings, new flooring, freshly painted. The living room offers southern views, offering an abundance of natural sunlight all day long. Step out directly onto your large, balcony and take in the fresh air, this is where mornings begin, and evenings unwind. Inside, you will find a generous clean galley kitchen, adjoining dining room, an updated four-piece bathroom, a spacious primary bedroom, and a guest bedroom, perfect to double as an office space. Plenty of storage within the unit & an additional offsite storage locker for added convenience. The building features a secure entry system, along with exclusive assigned parking for 1, and outdoor visitor parking for guests. Amenities include an outdoor pool, games/meeting room, green space, park, shared laundry, heat, hydro & water. Location is everything - and this ones unbeatable. You are walking or short driving distance to shops, groceries, restaurants, hospital, medical services, pharmacies, Brock University, schools, public transportation, trails, golf and more. Easy access to QEW makes commuting effortless. Move in and thrive or rent it out and start building wealth. Either way, this condo is a powerful investment in your future. This superb location has so much to offer, do not delay this home is waiting for you...Schedule a showing today (id:50886)
RE/MAX Garden City Realty Inc
4521 Twenty First Street
Lincoln, Ontario
This remarkable waterfront property is being offered for the first time! With 430 feet of waterfront on Jordan Harbour located close to shore of Lake Ontario it makes it one of a kind. With 3 bedrooms and 3 baths this sprawling side split has a lot of living space. The vaulted ceiling compliments the living room perfect for watching sunsets through the large bay window and gazing at the fields. The oversized second living room has a gorgeous wood fireplace, wood stove, hardwood floors, 3 piece bath and patio doors out to the yard. This space could be converted to a main floor in-law suite or large bedroom. The eat in kitchen faces the water along side the dining room, great for family dinners and making memories. There is a covered porch off the kitchen facing the water perfect for morning coffee and watching the sunrise. The lower level features an office with a walk out, a laundry room with 2 piece bath and access to the garage. The basement space offers endless possibilities with a large rec room perfect for a play room or TV room. The utility room offers a large space for storage. Walk through to the other furnace room which has a full walk out. Updates include roof 2023, septic 2022, driveway drain 2024 and vinyl siding 2024. The shoreline has mature oak and black walnut trees. The side yard is complimented by an orchard with a mix of cherry and apple trees. Minutes to the QEW and in the heart of the country. This property is truly one of a kind! (id:50886)
Revel Realty Inc.
308 Deerfoot Trail
Waterloo, Ontario
A rare opportunity in prestigious Carriage Crossing! This spectacular custom-built executive bungaloft is one of few in the neighbourhood, offering the perfect blend of main-floor convenience & two-storey design. With 4+1 bedrooms, 4 bathrooms & over 4,300 square feet of finished living space, this home is filled with thoughtful upgrades & timeless finishes throughout. A welcoming main entry with soaring ceilings opens to an elegant open-concept layout. The chefs kitchen features granite countertops, a breakfast bar, pantry, backsplash & five high-end stainless steel appliances. The kitchen flows into a formal dining room with a double tray ceiling, & seamlessly into a grand great room with vaulted ceilings, a stone-cast gas fireplace & direct access to the covered porch & patio. The luxurious main-floor primary suite offers a tray ceiling, walk-in closet, private access to the backyard & patio, & a spa-inspired 5-piece ensuite with granite counters, heated floors, tiled glass shower & jacuzzi tub. A second main-floor bedroom/home office includes a tray ceiling & custom built-ins. A mudroom & 2-piece bath completes this level. The upper loft features two spacious bedrooms, a 4-piece bathroom & a lounge area. Designer lighting, pot lights, hardwood flooring & porcelain tile, fresh paint, new carpet & updated finishes are showcased throughout. The fully finished basement expands the living space with a large recreation room featuring a gas fireplace with ledgestone surround, a wet bar, games area, fifth bedroom, 4-piece bath, exercise area, full laundry room & abundant storage-potential for in-law/multi-gen living. Outside, the professionally landscaped grounds offer an aggregate driveway, fenced yard, covered porch, large patio, mature trees & perennial gardens. Walk to RIM Park, Grey Silo Golf Club, scenic trails & top-rated schools. Just minutes to universities, workplaces, markets, shopping & convenient HWY access. This is an exceptional home not to be missed. (id:50886)
RE/MAX Twin City Realty Inc.
3305 - 11 Brunel Court
Toronto, Ontario
City Place Lifestyle! Spacious & Upgraded 1 Bedroom W/Parking & Locker! Beautiful Clear Views of Downtown Toronto! Renovated & Freshly Painted Open Concept Style Of Living! Walk-Out To Balcony. Amazing Facilities Including 27th Floor Sky Lounge, Sauna, Fitness Rooms, Indoor Pool, Outdoor Bbq, Billiards Lounge, Gym, 24 Hr Concierge, Visitor Parking & Guest Suites. Steps To Ttc, Rogers Centre, Union Station, Financial District & Entertainment District, Supermarket, Restaurants/Bars, & Waterfront. (id:50886)
Zolo Realty
190 Pemberton Avenue
Toronto, Ontario
*Location, Location, Location" Bright Detached Bungalow Raised In The Desirable Willow dale Area, Freshly Painted, Earl Haig School District, Walking Distance To Yonge/Finch Subway Station, Close To Restaurants, Park, Super Markets and Shops. Nice Updated Raised Bungalow On Deep Lot In Prime Willowdale Location. Steps To Finch Subway, Go Transit & TTC, Quiet Big Backyard. Earl Haig School District., Updated Bathrooms (2024), Newer Windows On Main Floor. Basement windows replacement in 2023 . Updated Kitchen Appliance and cabinets in 2022 . Roof shingle replacement 2018 . New Interlocking in the back yard and drive way in 2024 . Installation of heat pump in 2024 . New Furnace in 2024 . Water heater replacement in 2022. New flooring in 2017 . Basement flooring replacement in 2023. 3 Separate Entrances. Bright Basement W/2Bdrm-Unit & Walkout To Backyard & Above Ground Big Windows. Great Income Potential Or Nanny's Or In-Law Suite. New Shed installation in 2023 . Basement renovations with new stove and new laundry and newly painted . Porch Fence replacement in 2023. (id:50886)
Zolo Realty
211 - 1720 Bayview Avenue
Toronto, Ontario
LEASE WITH EASE. ENJOY FREE LAST MONTH'S RENT. Brand new 772 sq. ft. 2 bedroom, 2 bathroom condo with an additional 144 sq. ft private balcony in the most sought-after Leaside Community. Located at Bayview & Eglinton, directly across from the Eglinton LRT and just a 5-minute drive to Sunnybrook Hospital. Featuring designer Scavolini kitchen with Porter & Charles built-in steel appliances, stone countertops/backsplash, gas cooktop, a built in multipurpose island. Open concept kitchen layout, Living room leading to private balcony. The unit features spacious bedrooms, floor to ceiling sun-filled windows, contemporary finishes, and an ensuite washer and dryer. Enjoy the expansive balcony - perfect for relaxing or entertaining - with a convenient gas connection for barbecues. Comes with exceptional amenities, 24-hour concierge, fitness centre, Co-Working area, party room, outdoor terrace. Nearby top schools, parks, right in the heart of Bayview Restaurants and Retail shopping. EV PARKING, LOCKER AVAILABLE. (id:50886)
Century 21 Red Star Realty Inc.

