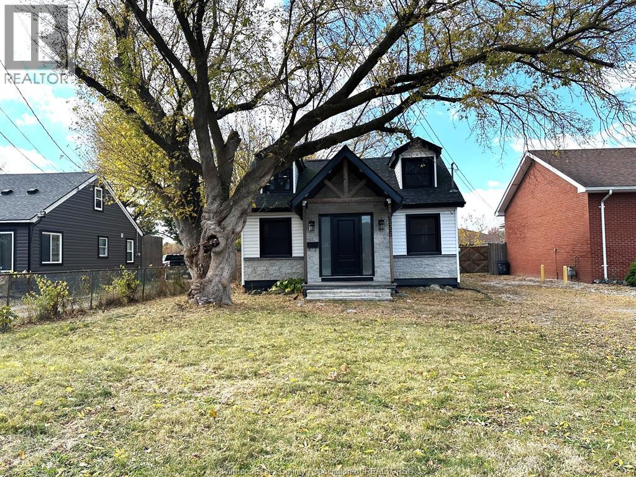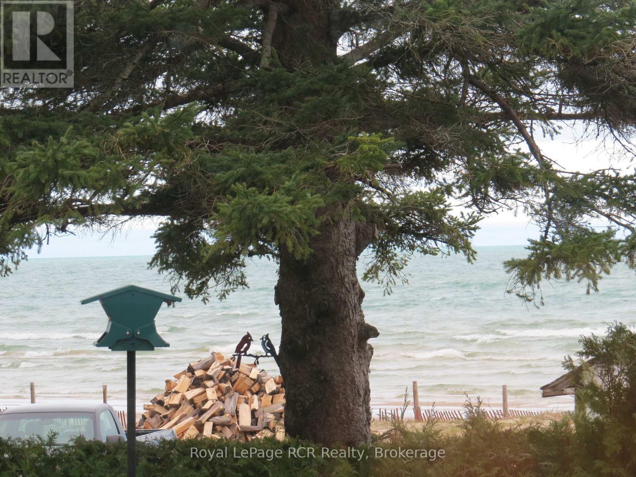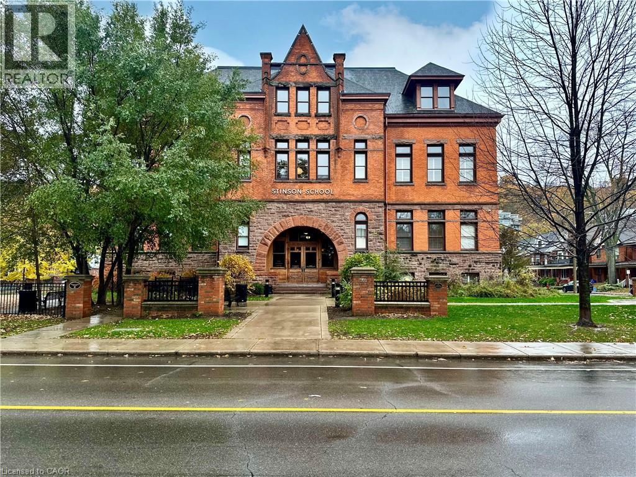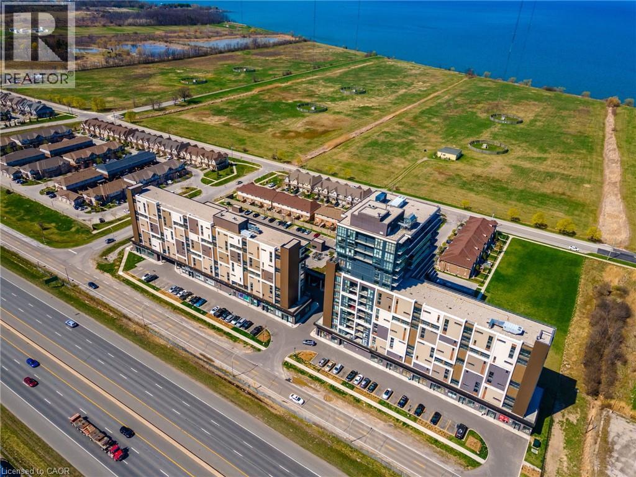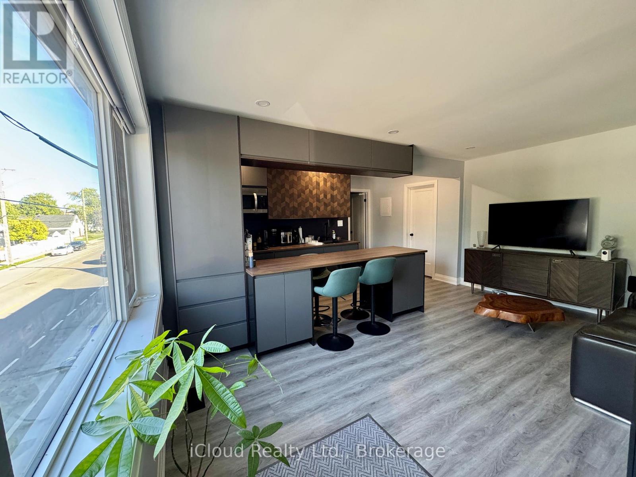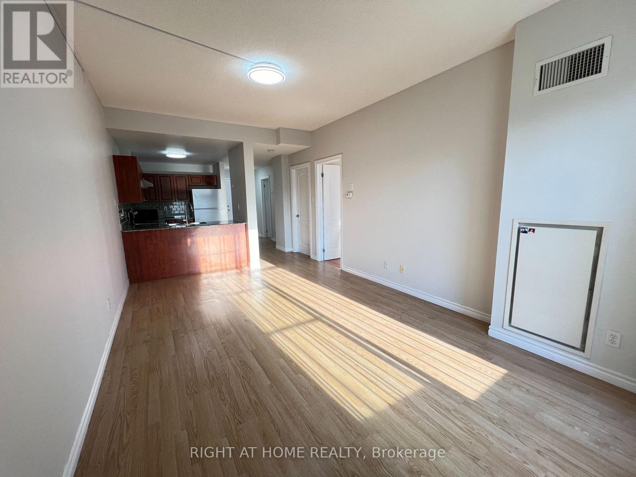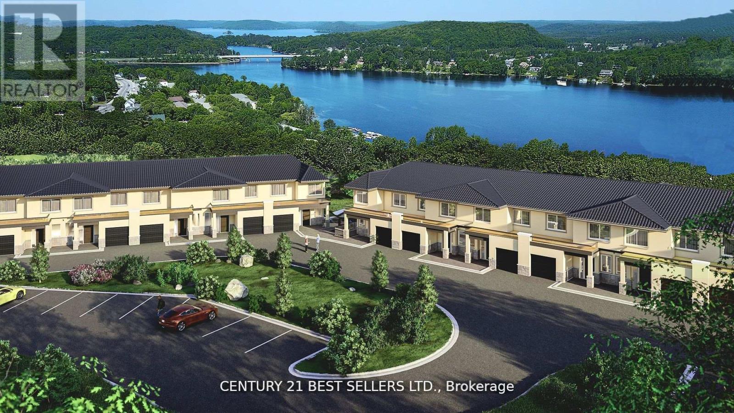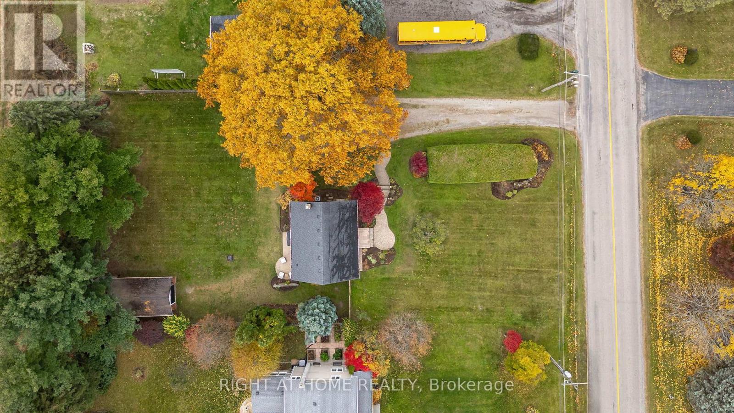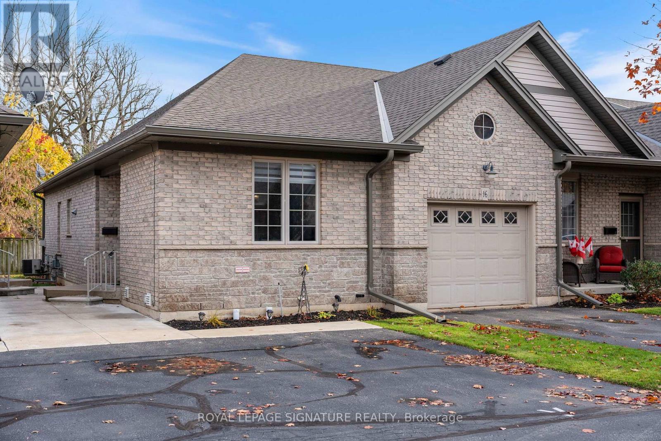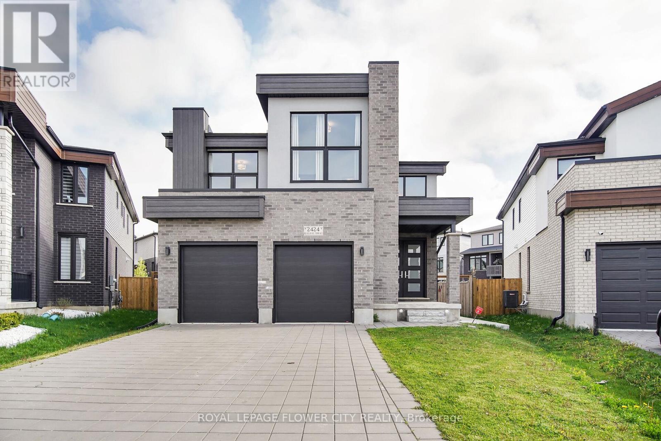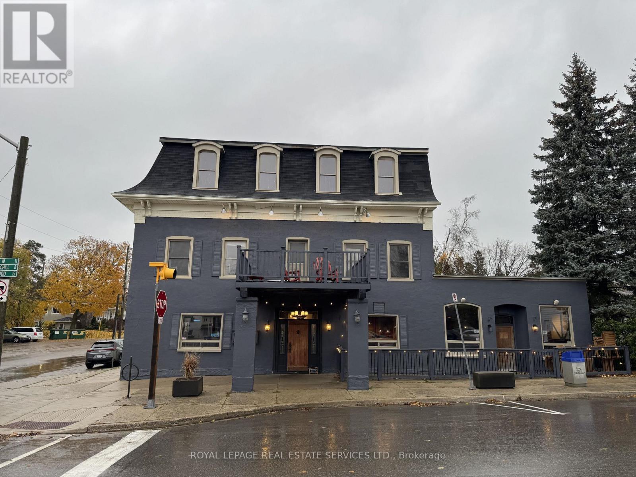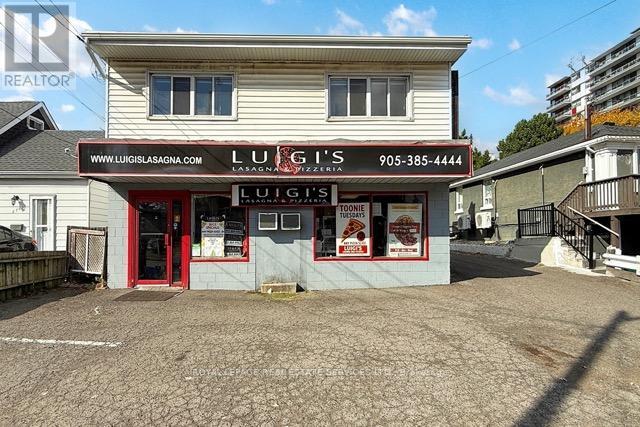3555 Howard
Windsor, Ontario
RARE FIND 2 STOREY HOUSE SIT ON 680 FEET DEEP LOT IN THE HEART OF THE CITY, CLOSE TO ALL AMENITIES, HUGE POTENTIAL. THIS BEAUTIFUL HOUSE WAS REBUILT AND UPGRADED IN 2022, FEATURES 3 BEDROOMS AND 2 FULL BATHS. SPACIOUS AND BRIGHT LIVING ROOM, LAMINATE FLOORING THROUGHOUT, DETACHED DOUBLE GARAGE AND GREAT TREE BACKYARD. CLOSE TO SHOPPING, SCHOOL, ACCESS TO HIGHWAY. IDEAL FOR INVESTORS, GREAT POTENTIAL IS ON THE LOT, EITHER ADU OR GREEN HOUSE, OR FUTURE DEVELOPMENT. BUYER TO VERIFY THE EXACT LOT SIZE AND ZONING. (id:50886)
Manor Windsor Realty Ltd.
9 Lakeshore Boulevard S
South Bruce Peninsula, Ontario
A Sunset Dream on the Bruce Peninsula, Escape to the Bruce Peninsula and discover a rare piece of Sauble Beach history. Imagine owning one of the original beachfront homes, a cherished sanctuary where generations of memories have been made. Just a scenic three-hour drive from Toronto, this charming, open-concept home is your gateway to an unparalleled lakeside lifestyle. Step inside and feel the classic comfort of the main living area, perfect for family gatherings. This cozy retreat features two bedrooms, a full bathroom, and a spacious unfinished basement waiting for your vision. Outside, an eight-foot privacy hedge surrounds a 50x100 foot lot, creating a secluded oasis just steps from the action. Across the road, 11 kilometers of pristine, freshwater sandy beach await. Picture yourself on the water-view deck, a front-row seat to Sauble's world-renowned sunsets, a breathtaking spectacle of fiery hues. While the deck may need a touch of care, the views are absolutely priceless. This isn't just a summer getaway; it's a four-season playground. Enjoy paddle boarding and swimming in the summer, and in winter, hit the District 9 OFSC trail system for thrilling snowmobiling and cross-country skiing adventures. With rare C1A zoning, you can create a commercial venture or simply enjoy this as your private sanctuary. Wake up to the gentle sound of waves and the call of the gulls your lakeside dream awaits. (id:50886)
Royal LePage Rcr Realty
200 Stinson Street Unit# 310
Hamilton, Ontario
Welcome to this stunning, spacious open-concept suite in the Stinson School Lofts, offering escarpment vistas from the oversized windows! Enjoy seamless flow between the living, dining, and kitchen areas—perfect for entertaining or relaxing at home. Stainless steel kitchen appliances add a luxury touch. The large foyer features built-in shelves and a bench, offering both style and practicality. The primary bedroom boasts a huge walk-in closet, while the modern three-piece bath is equipped with a walk-in shower, and a bonus in-suite laundry for your convenience. Soaring 14’ ceilings, exposed brick and original maple hardwood floors add character and warmth throughout. Just steps from scenic trails, a dog park, golf courses, and local restaurants, this unique property offers the best of urban living. Stinson School Lofts won City of Hamilton urban design and architecture awards 2015 award of outstanding achievement and excellence in adaptive reuse. (id:50886)
Royal LePage State Realty Inc.
550 North Service Road Unit# 1404
Grimsby, Ontario
Experience luxury lakeside living in this stunning, fully renovated corner-unit condo featuring two bedrooms, two bathrooms, and 1,035 square feet of open-concept space. Floor-to-ceiling windows flood the home with natural light while framing sweeping views of the Niagara Escarpment, Lake Ontario, and even the Toronto skyline. Step outside onto the incredible 700 square foot wraparound terrace — perfect for entertaining, relaxing, or simply taking in the breathtaking scenery. The heart of the home is a brand-new kitchen featuring a massive quartz island with seating for six, high-end stainless steel appliances, and sleek finishes that elevate everyday living. Engineered hardwood flooring, smooth ceilings, smart lighting, and custom roller blinds run throughout, adding a touch of modern sophistication. The primary suite includes a walk-in closet and a beautifully renovated ensuite, while the second full bathroom has also been tastefully updated. Enjoy the convenience of full-sized in-suite laundry, two parking spaces, and a storage locker. Residents have access to exceptional building amenities, including a party room, lounge, billiards room, gym, and rooftop patio. Located just steps from the waterfront trail and Grimsby on the Lake’s charming shops and restaurants, this condo offers the perfect blend of comfort, style, and location. With quick highway access and a short drive to Hamilton, Niagara Falls, and all major shopping and entertainment, this home truly has it all. Don’t be TOO LATE*! *REG TM. RSA. (id:50886)
RE/MAX Escarpment Realty Inc.
78 Melvin Avenue
Hamilton, Ontario
This upgraded home located near Hamilton's popular Red Hill neighborhood. Fully FURNISHED One bedroom apartment, The eat-in kitchen features modern Kitchen, countertops, ample cabinetry for storage and bright flooring that flows throughout the space. Open concept kitchen with stainless steel appliances, Convenient location with quick access to the Red Hill Expressway and a short drive to Eastgate Square, various restaurants and businesses, particularly along Parkdale Avenue North and Barton Street East. Close to FreshCo and Centre Mall. Only 15 minutes to downtown Burlington. Bus stop right in front of the building, with buses every 10 minutes. (id:50886)
Icloud Realty Ltd.
403 - 135 James Street S
Hamilton, Ontario
Beautiful renovated condo Unit In Chateau Royale Complex In Downtown Hamilton Boasts A Beautiful Open Concept Kitchen, New natural deco paint throughout. New LED lights and vanity lights throughout. In-Suite Laundry. Spacious And Functional Layout With Open Balcony. 24 Hrs Concierge, Gym, Party Room, Rooftop Terrance, Walking Distance To Go Bus, Public Transit. St Josephs Hospital, Trendy James St Restaurants And Shopping. Laminate Flooring Throughout, New S/S exhaust hood, newer S/S Range And S/S Dishwasher. Professional cleaned unit. Move in ready! Easy Access To McMaster University. (id:50886)
Right At Home Realty
29 Horizon Lane
Huntsville, Ontario
Stunning location, enjoy the beauty of Muskoka. You are overlooking the serene waters of Hunters Bay. Short distance to Muskoka's beautiful Arrowhead Provincial Park. Beautiful unit, 2 story townhome featuring 3 BDRM Plus DEN, over 2,000.00 Sq FT of living space offers impressive layout, impeccable-designed kitchen with custom-made cabinets & high-quality quartz countertops, stainless steel high-efficiency appliances with extended 10-year warranty, high-quality vinyl floors throughout the unit. Large Italian porcelain tiles in the kitchen, bathrooms, and foyer. Custom-made millwork in the foyer and bedroom closets. Gated community with custodian on the site. Modern design, stylish townhomes designed for contemporary living. Community living; Embrace the warmth of a vibrant community in Huntsville. Proximity to amenities; Enjoy convenient access to an outdoor gym, BBQ, rest areas, walking trails, mini gold course and more! (id:50886)
Century 21 Best Sellers Ltd.
1140 Second Concession W
Hamilton, Ontario
Welcome to your dream getaway- Only 7km from Dundas; 13km from Waterdown & 16km from Ancaster! This Cozy and Functional renovated Home offers approximately 1900 sq.f. of Living Space and features Spacious Front Yard where you can park up to 7 cars, Great Size Backyard with Breathtaking views of Hills and Mature Trees Serene. Located just across Beverly Golf & Country Club on a maintained municipal road for year-round accessibility, it ensures easy access to Hwy5, Hwy6, Hwy52 and Hwy403. Inside, enjoy a spacious Living Rm with Panoramic Oversized Window overlooking the Landscaped front Yard, complemented by warm Hardwood floors, Opened to Modern Kitchen with Dark Countertops & Backsplash and Glass Cabinets. Formal Dining Room, that can be converted to a 4th Bedroom, W/out to Interlocking Patio overlooking the Backyard. Two large Bedrooms on Second Fl., a 4-piece Recently Updated Bathroom offer you Relax and Functionality. Lower Floor boasts an additional Bedroom/Great Room with Spa-like 3 pc. Modern Bathroom. The Functional Laundry Room and Carefully Finished Utility Room offer additional storage space and make your life easier and more pleasant. The Basement has a Separate Entrance and walk-out access to Interlocking Stone Patio, perfect for entertainment and outdoor activities. Catch unforgettable Eastern sunrises. The property also features Owned Gas Furnace and Central A/C, reliable water source from a 165 ft drilled Well, equipped with a water Treatment system, and fast-speed Internet to keep you connected. Ample parking for recreational toys, and beautifully landscaped grounds, this property is a true Haven. Just minutes from Rehoboth Christian School, Copetown Community Centre & a short walk to Spencer Creek & Christie Wildlife Area make this one-of-a-kind property the ideal escape form the big city hustle and bustle you've been dreaming of! (id:50886)
Right At Home Realty
16 - 800 Main Street
Norfolk, Ontario
Welcome to Unit 16 - 800 Main Street, Port Dover - enjoy a maintenance-free lifestyle in this premium end-unit bungalow offering 1,247 sq ft of beautifully finished main floor living space plus a fully finished basement. This move-in-ready home has been tastefully updated with modern colours, fixtures, and finishes throughout, creating an inviting and contemporary atmosphere. The spacious foyer provides convenient access from both the front door and the attached single-car garage. The stylish kitchen features stainless steel built-in appliances, granite countertops, a breakfast bar, centre island with matching quartz surface, and a pantry for added convenience. A separate dining room with elegant French doors and hardwood flooring offers the perfect setting for formal gatherings or entertaining family and friends. The bright and welcoming living room showcases hardwood floors, a striking floor-to-ceiling slate natural gas fireplace, and sliding doors leading to a private two-tiered 30' x 10' deck with a motorized awning and BBQ gas hook-up, ideal for relaxing or entertaining outdoors. The primary bedroom includes hardwood flooring, a walk-through double closet, in-suite laundry, and ensuite privileges to a luxurious 4-piece bath with a large glass walk-in shower. The fully finished basement expands the living space with a generous recreation room, cozy den, large bedroom,3-piece bath, versatile office (or potential third bedroom), and ample storage in the utility area. Nestled among mature trees and landscaped gardens, this peaceful location offers easy access to the scenic Lynn Valley Trail and is just minutes from Port Dover's downtown, beach, theatre, marina, shops, and restaurants. Experience the perfect blend of luxury, comfort, and convenience in one of Norfolk County's most desirable lakeside communities - this is Port Dover living at its finest. (id:50886)
Royal LePage Signature Realty
2424 Black Rail Terrace
London South, Ontario
(((Yes, Its Priced To Act Now))) A Fully Upgraded 5 Bedrooms & 5 Bathrooms Home Located On One Of the Largest Pie Shaped Lot On the street !! Offering Approx. 3,300 sqft of luxurious living space,8ft Dbl Door Entry,6 Car Parking On Driveway !! This home has been thoughtfully Designed w Modern Amenities and High-End finishes throughout. The Main Floor Features Hardwood Floor,9ft Smooth Ceilings Through-Out and Open-concept Layout, with a Custom Modern kitchen at the Heart of the Home complete with a Gas stove, B/I ovens, Oversized Island, and Modern Backsplash. It flows seamlessly into the Living and Dining areas, Perfect for Entertaining !! Upstairs, the Primary suite is a True retreat, boasting a spacious 5-pc ensuite with a floating sink, Free Standing Tub, Glass Shower and a Huge Walk-in closet With Closet Organizer & Large Window!! Two additional bedrooms are connected by a Jack-and-Jill 4-pc bathroom & 2 Separate Sinks !! Fourth bedroom with 4-pc bath completing the Upper Level!! The fully professionally finished basement is a perfect space for Family entertainment, featuring A Large Rec room, A bedroom, and a Full bathroom with Huge Glass Shower And Upgraded Tiles. For those seeking extra convenience, the Home also includes a breaker-ready EV car charger plug in the garage and a hot tub plug in the backyard, 200 Amp Electric Panel. The Premium lot is fully fenced with two Large gates. The large driveway can accommodate up to 6 cars, in addition to the 2-car garage. This Beautiful Home is just minutes from Boler Mountain, walking trails, restaurants, and more!! Built by Jefferson Homes Limited, this home Truly offers the perfect combination of comfort, style, and functionality!! Don't miss the opportunity to call this exceptional property your own! (id:50886)
Royal LePage Flower City Realty
1193 Queens Bush Road
Wellesley, Ontario
Welcome to Wellesley! An exceptional restaurant opportunity awaits in a beautifully historic landmark at the corner of Queens Bush Rd and Nafziger Rd. This 3,777 sq. ft. space offers unbeatable visibility and comes fully equipped ready for its next culinary visionary.The kitchen is complete with a walk-in fridge, freezers, dual exhaust hoods, fryers, ovens, flattop, and much more. A large transferable liquor license for 154 inside and 94 on the patio, making it easy to hit the ground running.If you've been searching for the perfect spot to create a beloved local restaurant or pub, this is it. Please do not go direct. (id:50886)
Royal LePage Real Estate Services Ltd.
872 Upper Sherman Avenue
Hamilton, Ontario
An exceptional free standing pizzeria is available in Hamilton's Thorner community is available for new owners. This 1500 square foot location includes a main floor and lower level for additional storage and prep area. With 3 parking spaces available out front of the restaurant, you can ensure your delivery drivers and pick up customers have a grab and go experience. This location in Thorner is well situated with accessibility to major roadways, close proximity to Cadillac Fairview Lime Ridge Mall, as well as an excellent pedestrian friendly area making it convenient for you customers. Equipped with all the chattels and equipment to get you started from day 1 including fryers, stoves, pizza ovens, prep tables, chest freezers, mixers, grills and more. Possibly the most attractive part of this business is the incredibly low rent of $2486 per month including TMI and HST. Be sure to check out this stellar opportunity for your next location or your first business opening. The brand name can be included. Option to buy both locations (second location at 17 Commercial St, Milton). Training can be provided. (id:50886)
Royal LePage Real Estate Services Ltd.

