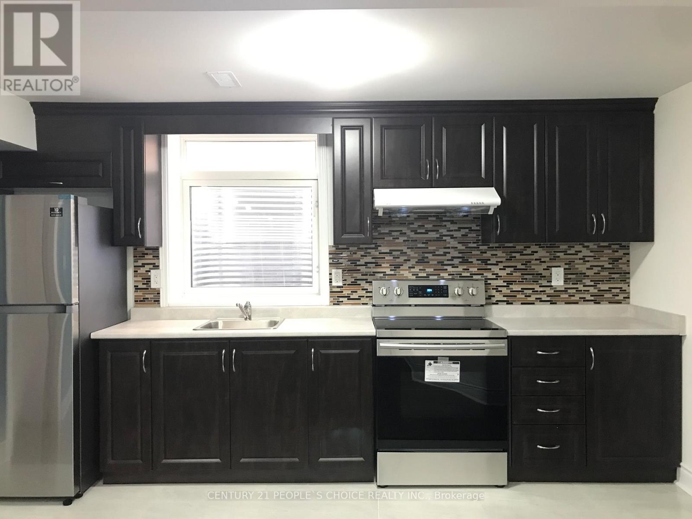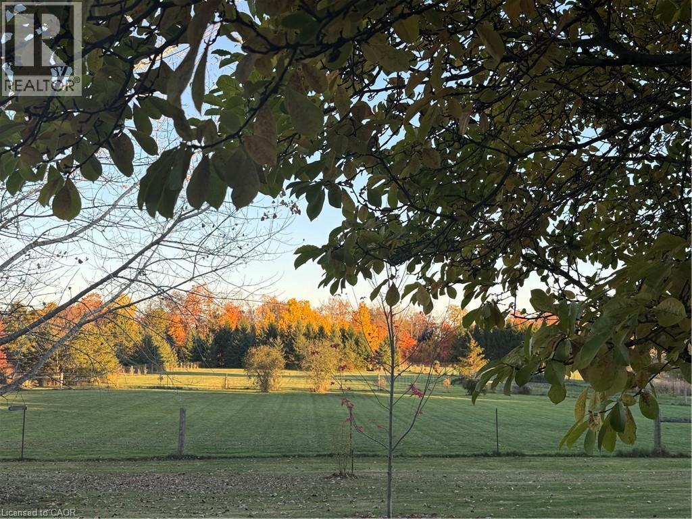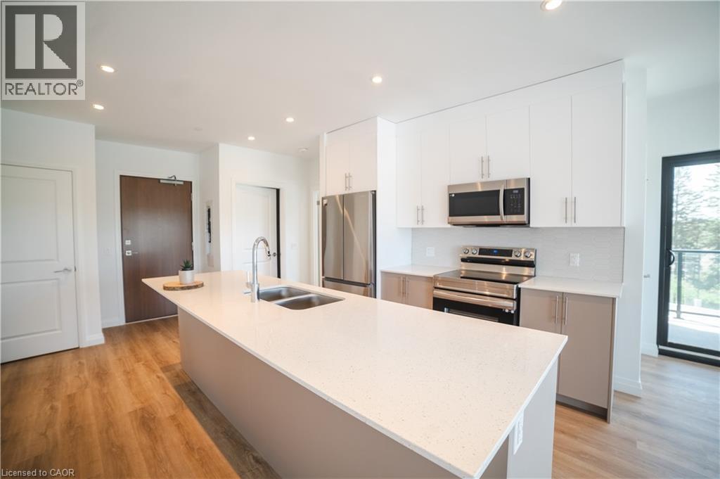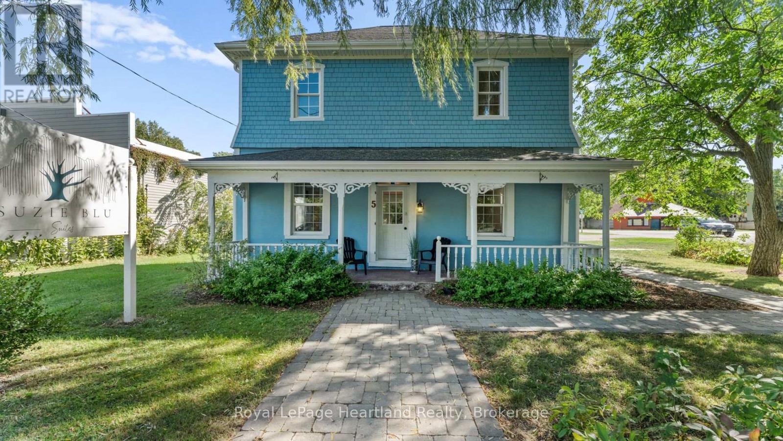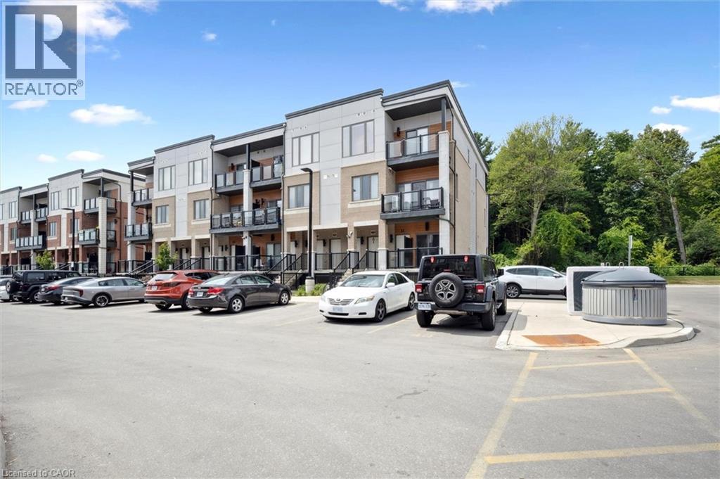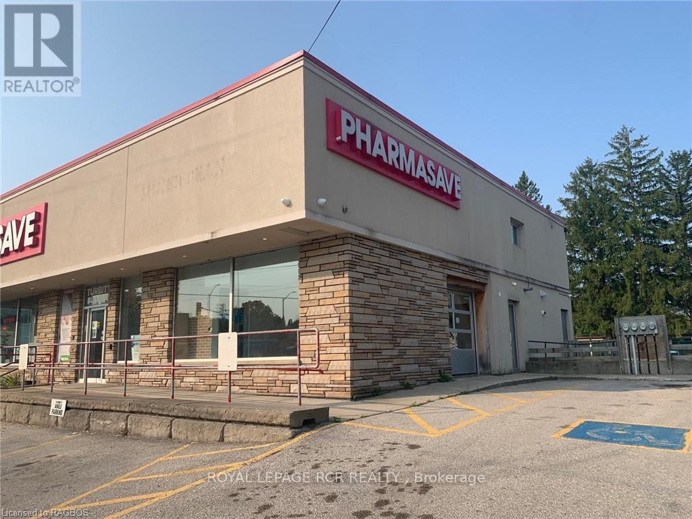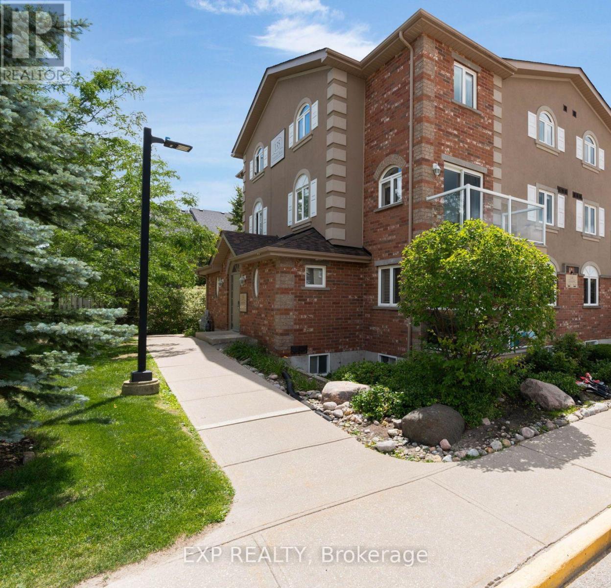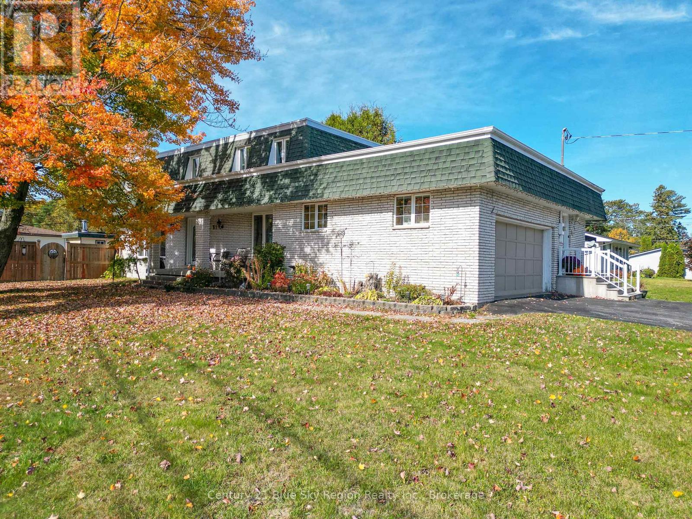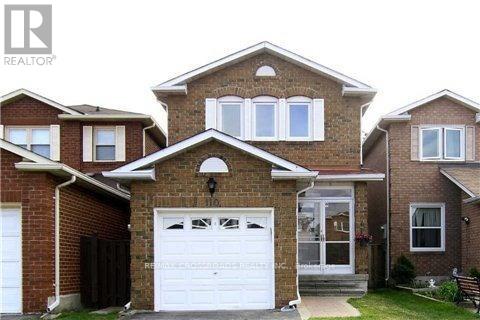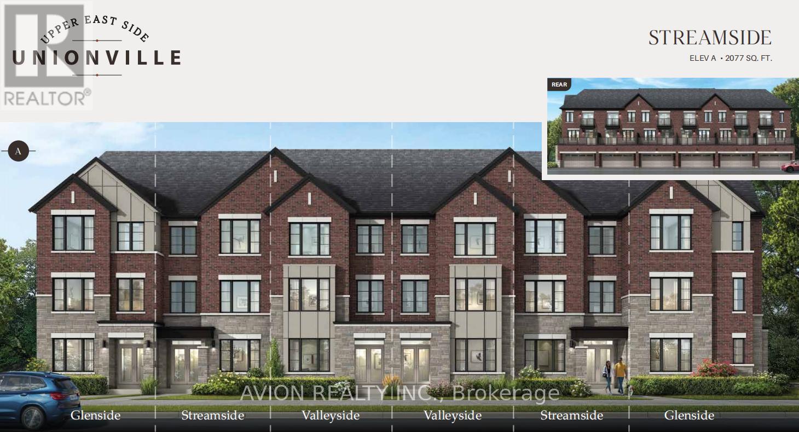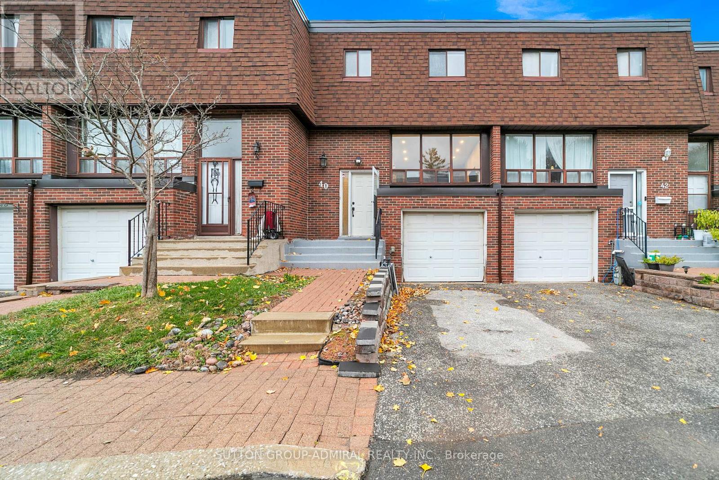10 Amaretto Court
Brampton, Ontario
Great Location of Brampton!! Spacious, Sun-filled, bright, and Beautiful Legal 2 Bedroom + 1 Washroom Basement Apartment with a Separate entrance available for lease. Walking Distance To Good Rating (Junior and High) Schools & Public Transit is about 500 meters away. Minutes to Mt Pleasant GO Station! 1 parking space on the driveway is included. Close to All Major Groceries, shopping, banks, Triveni Mandir, and Restaurants. No smoking & No pets. Tenants pay 20 % Utilities. NO PETS AND NO SMOKING. (id:50886)
Century 21 People's Choice Realty Inc.
120 Pauline Johnson Road
Caledonia, Ontario
Stunning 10.2-Acre Country Retreat just 5 Minutes from the charming town of Ancaster! Discover the perfect blend of privacy, luxury, and practicality on this beautifully maintained property backing onto Fairchild's Creek. This custom built three-bedroom, two-bathroom bungalow offers the ideal lifestyle for nature lovers, hobby farmers, or anyone craving space and tranquility. Inside, the home boasts elegant Brazilian cherry hardwood floors, rich cherry cabinetry, and gleaming granite countertops that highlight the craftsmanship and attention to detail. Enjoy the convenience of an attached two-car garage equipped with an electric vehicle charging station, plus a separate single-car garage—ideal for motorcycles, ATVs, a lawn tractor, or extra storage. Stay comfortable year-round with a hardwired propane generator that activates automatically during power outages. Outdoors, the property is thoughtfully designed for equestrian or hobby farm use, featuring three fenced paddocks, a three sided run-in shed with a year-round drinking post, and ample open space for riding or expansion. A 42' x 36' steel-clad workshop/barn with updated wiring and water service offers endless possibilities—whether you're a hobbyist, contractor, or need additional storage or livestock space. This one-of-a-kind property offers peace, privacy, and room to live your dreams—all just a short drive to Ancaster's shops, restaurants, and amenities. Don't miss this rare opportunity to own a slice of rural paradise so close to town! Seller is also a licensed realtor. (id:50886)
Royal LePage State Realty Inc.
172 Black River Road
Tweed, Ontario
Looking to move to the country? Check out this Century home which boasts its own 2 story barn on over 3 acres of land just off Hwy 7 between Madoc and Tweed. Large eat-in kitchen area with a woodstove and leads to a covered porch. Main floor bath, plus an office area and living room. 2nd level with 3 bedrooms, 4pc bath and master bedroom with ensuite and propane fireplace. Vinyl siding, metal roof and propane furnace offer minimal maintenance, plus has a carport with additonal storage area. Need a quick closing? No problem. Ready for viewings now! (id:50886)
Century 21 Lanthorn Real Estate Ltd.
525 New Dundee Road Unit# 302
Kitchener, Ontario
Step into a peaceful and stylish living experience at Rainbow Lake with this beautifully appointed 2-bedroom, 2-bathroom condo for lease. Located at 302-525 New Dundee Road, this 1055 square foot unit offers a refined layout designed for both comfort and functionality. The open-concept living, dining, and kitchen space creates a bright and airy atmosphere, ideal for relaxing or hosting. The kitchen features stainless steel appliances and generous cabinetry, perfect for everyday cooking or special occasions. Enjoy morning coffee or evening sunsets from the large balcony overlooking the stunning natural setting of Rainbow Lake. Both bedrooms include walk-in closets, offering plenty of storage, while the primary bedroom features a private 3-piece ensuite. Residents have access to an impressive selection of amenities including a fitness center, sauna-equipped yoga studio, library, social lounge, party room, and pet wash station. Direct access to the Rainbow Lake conservation area adds to the appeal, providing a peaceful escape just steps from home. This is a rare opportunity to live in one of Kitchener’s most sought-after communities where nature meets modern convenience. (id:50886)
Corcoran Horizon Realty
5 The Square
Bluewater, Ontario
Live, Work, and Invest in Charming Bayfield! Set along the stunning shores of Lake Huron, this versatile property offers the rare opportunity to live and work in one place in one of Huron County's most picturesque villages. Perfect for a work-from-home setup, boutique business, or investment, the possibilities are endless. The front portion of the property is ideal for an office, retail space, or health and wellness studio, while the back features a charming one-bedroom apartment - perfect for rental income or private living. This commercially-zoned home is located in a high-traffic area adjacent to Clan Gregor Square and Main Street. Currently unoccupied and ready for immediate possession, this Bayfield landmark can accommodate a variety of commercial uses. The home offers 4 bedrooms, 3 bathrooms, and abundant character inside and out. Updates include a 2013 exterior restoration with Maibec siding, new windows, doors, and shingles, as well as a 2014 gas furnace and bright, cheerful interiors with newer flooring. Situated on a beautiful corner lot measuring 79' x 132', complete with a towering willow tree, this property is simply charming. this heritage designated property, makes this an affordable opportunity to invest or enjoy life in this romantic lakeside village. (id:50886)
Royal LePage Heartland Realty
25 Isherwood Avenue Unit# C34
Cambridge, Ontario
25 Isherwood Avenue Unit C34 offers a stylish blend of comfort and convenience in one of Cambridge’s most accessible locations. This bright main-floor bungalow-style 2-bedroom, 2-bath stacked townhome features an open-concept layout with a modern kitchen, stainless steel appliances, subway tile backsplash, and a central island that’s perfect for both cooking and gathering. The spacious primary suite includes a walk-in closet and a private 3-piece ensuite, while the second bedroom and full bath provide flexibility for guests or a home office. Large windows fill the space with natural light, and two private balconies offer peaceful views of green space and fresh-air living. Complete with one parking spot, this move-in-ready home is situated minutes from the Grand River trails, Riverside Park, the 401, and the vibrant Gaslight District, with its mix of dining, shopping, and entertainment—ideal for those seeking a low-maintenance lifestyle without sacrificing location. (id:50886)
RE/MAX Twin City Realty Inc.
104c - 104 Grey Rd 17b W
Georgian Bluffs, Ontario
HIGH TRAFFIC VOLUME EXPOSURE. Commercial space in a High Traffic, amazing visual exposure, well maintained commercial building. C1 zoning offers numerous uses 544 sq ft.plus bathroom. Single overhead door at the side of your new office or retail outlet. Tons of parking in a large rear lot and front lot, easy access from 10th St W. and Grey Rd 17B Located on the west side of Owen Sound. Base rent is $1400.00 monthly NET with annual increases thereafter to be negotiated. Tenant pays water, heat, hydro, tenant insurance, property taxes, snow removal property maintenance. Tenant is responsible for leasehold improvements. Lease requirements: first and last month's rent, lease agreement. (id:50886)
Royal LePage Rcr Realty
3 - 135 Sydenham Wells
Barrie, Ontario
Presenting 135 Sydenham Wells - Unit 3. This inviting multi-level townhouse is located in a safe, family-friendly community in Barrie's desirable north end. Offering a unique corner layout, this home is filled with natural light from numerous windows, creating a bright and airy atmosphere throughout. The main level features an open-concept living and dining area, quality hardwood flooring, a convenient 2-piecebathroom, and a walk-out to your private balcony ideal for relaxing or entertaining guests. The stylish kitchen includes stainless steel appliances and blends seamlessly into the main living space. Upstairs, you'll find two generously sized bedrooms, each with walk-in closets, along with a spacious 4piece bathroom featuring an oversized vanity. Enjoy the convenience of exclusive parking spot #14, located right outside your front door, plus added peace of mind with on-site security cameras. This pet- and family-friendly complex also includes a playground and green space, perfect for outdoor enjoyment. Located just minutes from Georgian College, Royal Victoria Hospital, Highway 400, and a wide range of amenities (id:50886)
Exp Realty
61 Third Street
West Nipissing, Ontario
Welcome to this spacious 2-storey home, perfectly situated on a desirable corner lot measuring 66 x 132 ft. Ideal for a growing family, this property offers comfort, functionality, and plenty of space inside and out. The main floor features a large foyer with laundry, an open-concept kitchen with granite countertops, and a separate dining room perfect for family meals and entertaining. The generous living room offers a walkout to the deck and pool area, creating the perfect space for summer relaxation. Upstairs, you'll find four bedrooms and a beautifully updated bathroom complete with a large soaker tub, separate shower, and double sinks. The fully finished basement adds even more living space, featuring a spacious one-bedroom in-law suite with a gas fireplace and a separate entrance is ideal for extended family or guests. Additional highlights include an attached 22 x 24 garage, a new pool and deck, and an outdoor sauna for year-round enjoyment. This home truly has it all, modern comfort, thoughtful updates, and space for everyone to enjoy. (id:50886)
Century 21 Blue Sky Region Realty Inc.
110 Whitney Place
Vaughan, Ontario
Renovated 3 Bedroom 3 Bathroom In The Convenient Area Of Lakeview Estates Near Bathurst & Steeles In Vibrant Thornhill. Fully Detached Home On A Quiet Street with One Car Garage & Professionally Finished Basement. This Cozy Home Has Hardwood Floors Through-Out, Newer Stainless Steel Appliances, Newer Washer and Dryer, Pot Lights, Closet Organizers, and Galley Kitchen with Eat-In Area. Perfect Private Backyard Space for Entertaining on the Large Deck! Walking Distance To Transit, Promenade Shopping Mall, Groceries, Parks, & Top Ranked Schools (Hodan Nalayeh SS - 7.8 Ranking). Just Move In! (id:50886)
RE/MAX Crossroads Realty Inc.
154 Vine Cliff Boulevard
Markham, Ontario
Stunning Double garage Townhouse by Fieldgate Homes ! 4bedrooms plus Den with 9ft high ceiling on Main & upper floor! Hardwood floor ,Stained oak stairs ,Granite countertop & Upgraded kitchen.200 amp electrical panel. Near Highway 404, costco, top-rated schools, beautiful parks, and convenient amenities. Assignment Sale, under construction. (id:50886)
Avion Realty Inc.
40 Stately Way
Markham, Ontario
Welcome to 40 Stately Way - a beautifully maintained, spacious townhome nestled in the sought-after Royal Orchard neighbourhood of Markham. This bright and inviting residence offers the perfect blend of comfort, convenience, and charm, set in a quiet, family-friendly complex surrounded by mature trees and green space. Enjoy the convenience of living steps from Royal Orchard Park, Thornhill Golf & Country Club, public transit, and top-rated schools. Minutes to Yonge Street, Highway 407, Shops on Bayview, and Baythorn Plaza - a perfect balance of nature and urban accessibility. (id:50886)
Sutton Group-Admiral Realty Inc.

