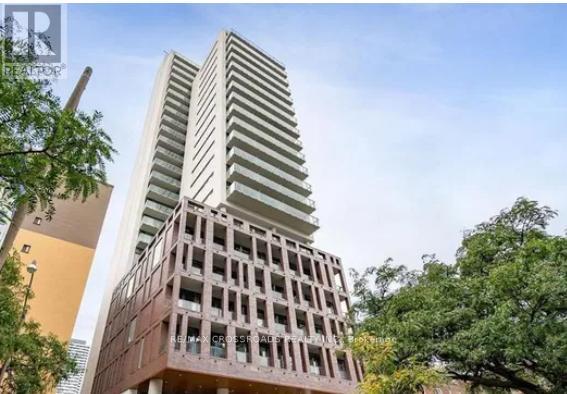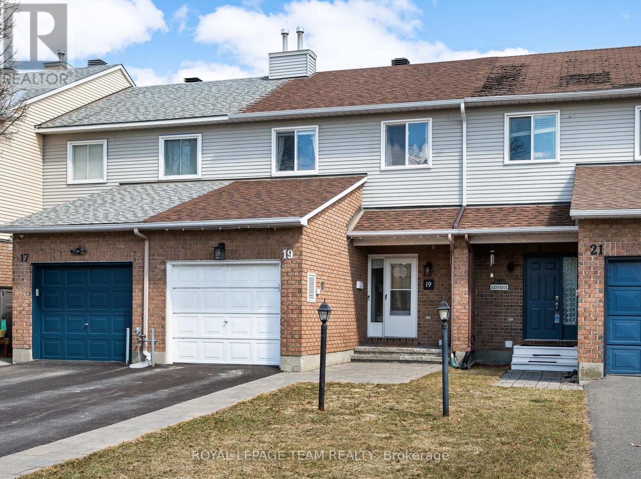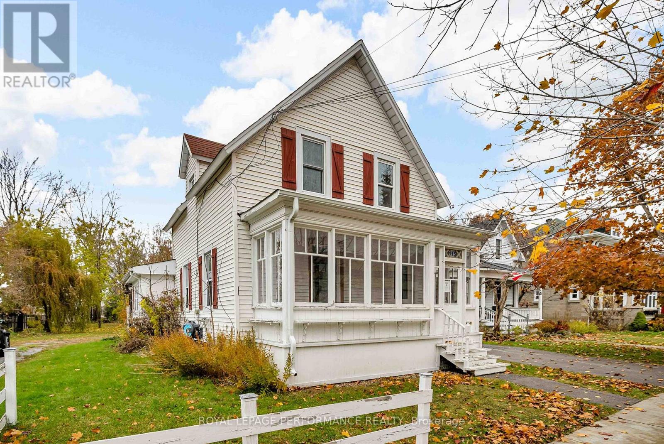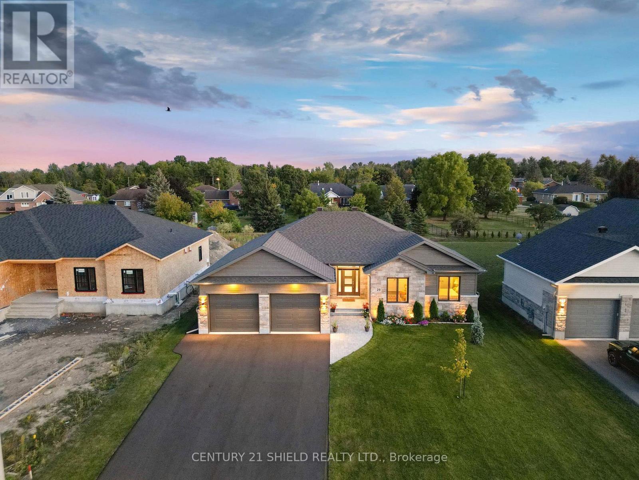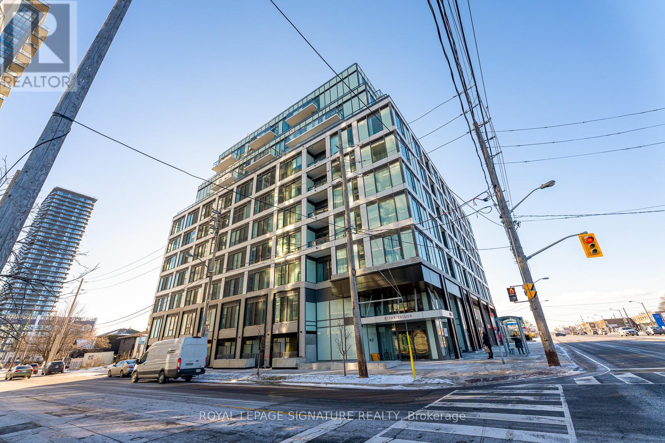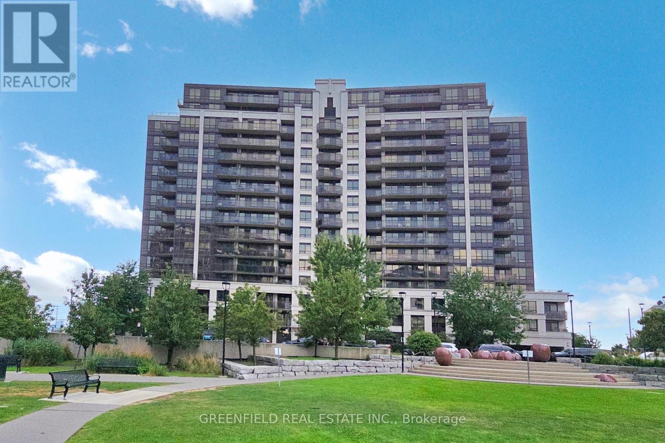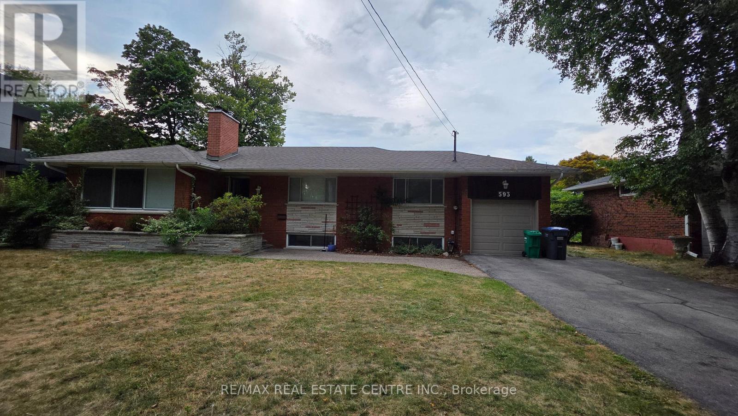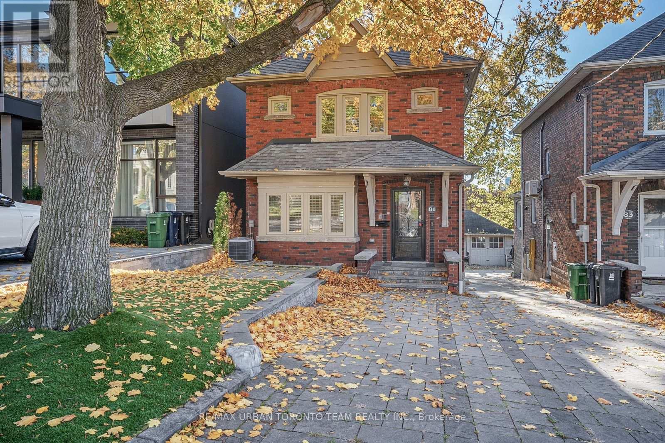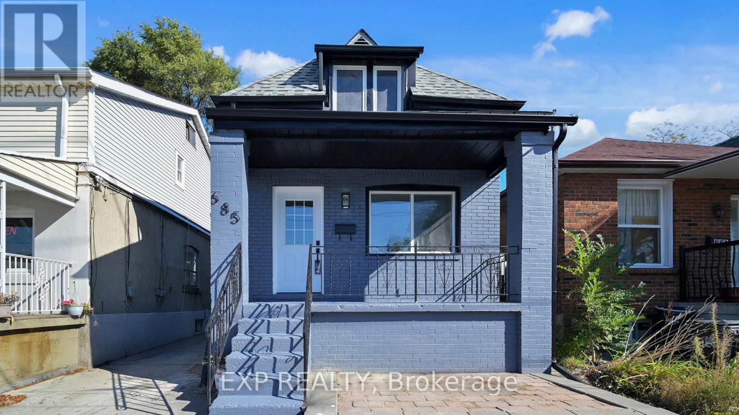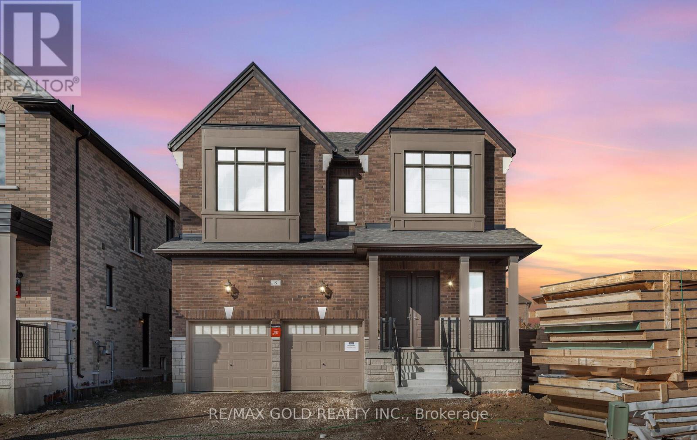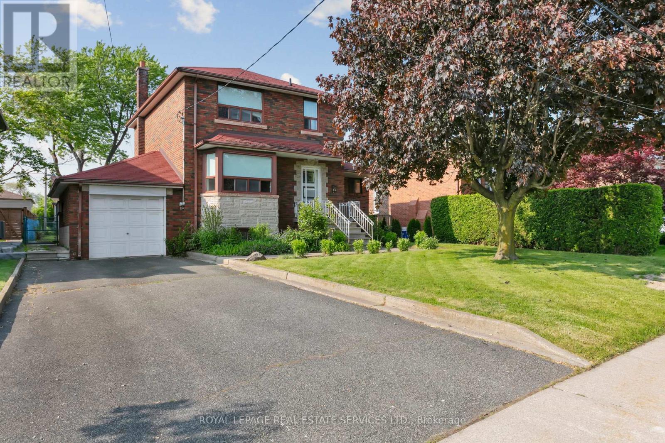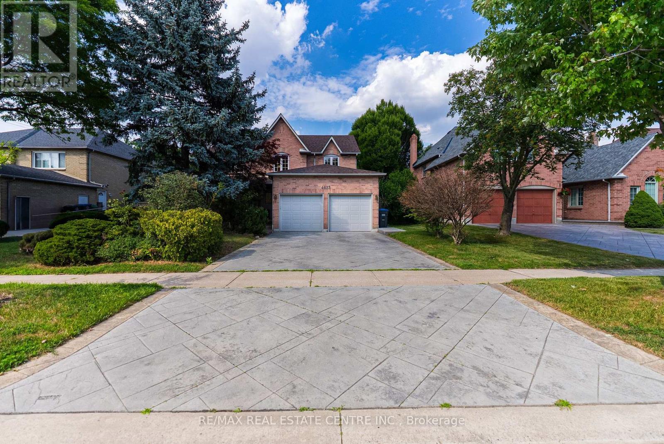1506 - 81 Wellesley Street E
Toronto, Ontario
Two Year old , Open-Concept , Den can be used as bedroom with floor-to Ceiling Sliding Door and closet. Is Minutes From Wellesley Subway Station, U of T, TMU, Queens Park, Major Hospitals, IKEA, And The Eaton Centre. Bright And Spacious Layout With 24-Hour Security. Gas Line Included On The Private Balcony! 99/100 Walk Score, 99/100 Transit Score .Ideal For Students Or Professionals Looking To Live In The Heart Of Downtown Toronto. Great Opportunity for Investors with 2200+/month rental potential! Enjoy Easy Access To Everything (id:50886)
RE/MAX Crossroads Realty Inc.
19 Armadale Crescent
Ottawa, Ontario
Unpack the boxes and enjoy! This beautifully updated townhome in a peaceful crescent offers the perfect blend of comfort, style, and convenience. Boasting 3 bedrooms and 2 bathrooms, this thoughtfully renovated home has seen numerous high-quality upgrades since 2020, ensuring it's move-in ready. Inside, you'll find a stunning new kitchen featuring granite countertops, stainless steel appliances, and an open-concept layout that seamlessly connects to a bright living area. Both bathrooms have been tastefully renovated, and recent major upgrades include new windows, roof, front door, sliding patio door, flooring throughout, stair carpeting, driveway interlock, and a rear deck. Fresh paint on the main level (completed in 2025) enhances the modern, clean ambiance. The fully finished recreation room provides versatile space perfect for a playroom, home office, or cozy movie nights. Outside, enjoy summer evenings on your private deck, and take advantage of the proximity to Cobble Hill Park, schools, shopping, and dining options. This home presents a fantastic opportunity for families seeking a move-in ready property with room to grow, now and in the future. (id:50886)
Royal LePage Team Realty
115 Fifth Street E
Cornwall, Ontario
Charming Century Home with BONUS LOT - Downtown Location! Step back in time with this nostalgic character home, being sold together with an adjacent lot-a rare investment opportunity in the heart of downtown! Inside, you'll find a welcoming enclosed rear porch with radiant heated floors, a bright kitchen with tile backsplash, plenty of cabinetry, and a functional island, plus a formal dining area that opens into a sunny living room. The main floor also features a convenient 2-piece bathroom with stackable laundry. Upstairs offers two bedrooms and a 4-piece bath with a tub/shower combo. Enjoy your morning coffee in the cozy front enclosed porch, or entertain on the covered back deck overlooking the spacious yard. Additional highlights include: Heated shed, Gas furnace, some updated windows, Deep lot with mature trees and a small orchard. All this within walking distance to downtown shops, restaurants, parks, and amenities. *Some photos virtually staged. As per Seller direction: All offers must have a 72 hour irrevocability. (id:50886)
Royal LePage Performance Realty
29 Whitetail Avenue
Cornwall, Ontario
Introducing Stunning 29 Whitetail Ave in beautiful Long Sault! Tucked away in the prestigious community of "Arrowhead Estates", this '24-built masterpiece combines modern luxury with serene living! If you've been searching for a newer home with all the bells & whistles, where you can relax and recharge - this is it! At a first glance, the exterior makes a bold statement with its high-grade stone façade & extended 2-car garage & driveway. Out back, you'll also find a paved walkway, a BBQ gas hook up, covered private deck & pot lights overlooking the beautifully landscaped oasis, the perfect setting for peaceful mornings & entertaining. As you step inside, prepare to be impressed: The welcoming foyer sets the tone with ceramic flrs, a convenient closet, & elegant columns. The home opens up into a bright, airy layout with oversized windows and an abundance of pot lights that fill the space with style. At the heart of the home, is a chef-inspired kitchen, a true showstopper with large breakfast island ideal for prepping meals for your loved ones & entertaining, sleek silver ceramic backsplash, quartz countertops, a walk-in pantry & high-end appli. The DR area flows effortlessly to the back deck via patio French doors, creating a seamless indoor-outdoor living experience. Unwind in the inviting LR, where a gas fireplace adds a touch of coziness to the sophisticated design. The main floor offers 4 serene bedrms & 2 full baths, incl. a primary retreat with a panoramic view, a spacious walk-in closet, and a spa-like ensuite. A perfect blend of elegance, comfort, and modern design, 29 Whitetail Ave is a true gem in the heart of Long Sault. Dont miss your chance to call this spectacular home yours! Upgrades: Additional Windows/DR/Bathrm, Drywall, Fluo lights, 50 amp/gar., bidet/upgraded shower faucet/mirrors/in bathrm, lots of pot lights in each room, pillars, FRPL, Extra Stones, backsplash, walk-in pantry, cedar fence, sodded yard. Pls allow 24 Business Hrs irrevocable. (id:50886)
Century 21 Shield Realty Ltd.
404 - 1195 The Queensway
Toronto, Ontario
Step Into An Abundance of Contemporary Luxury In The Stunning 2-Bedroom 2-Bathroom Unit At Tailor Condos In South Etobicoke! Enjoy A Spacious And Bright Atmosphere Year-Round With A Large Walk-Out Balcony And Floor-To-Ceiling Windows, And Plenty Of Space For All With Large Closets In Both Bedrooms And A 3-Piece Ensuite & 4-Piece Bathroom. The Sleek, Open-Concept Kitchen Is Equipped With Brand-New Appliances And Offers Both Elegance & Functionality. The Premium Building Amenities Include A 24-Hour Concierge, Gym, And Beautiful Indoor & Outdoor Lounge Spaces; Everything You Need Is At Your Doorstep! Hop On Nearby Transit To Explore The City, Enjoy Gourmet Dining, Trendy Cafes, And Boutique Shopping Along The Queensway And At Nearby Sherway Gardens Mall, Or Unwind With Scenic Bike Rides On Lakeshore Boulevard. Secure This Exceptional Suite Today And Embrace This Dynamic Community! Building Amenities Include Fitness Center, Concierge, Lounges & Party Room, Outdoor Terrace, Library & Study Area. TTC & 2 Go Stations Nearby. Close to Sherway Gardens Mall, Humber College, Costco, Ikea, Cineplex. Waterfront Trails Nearby. (id:50886)
Royal LePage Signature Realty
Ph01 - 1070 Sheppard Avenue W
Toronto, Ontario
Stunning Open Concept PH! 2-Story Condo With 1,150 Sq.Ft.+ Terrace! Feels Like A Townhouse! Very Large 2 Bedrooms. Master With W/I Closet And En-Suite Bathrooms! Engineered Hardwood Flooring On Main Floor. Laminate Flooring On 2nd Floor! No Carpets! Stunning Terrace From Main Floor. Custom Blinds Throughout! Convenient Powder Room On Main Floor. 2 Very Large Closets In Main Floor Hallway. Laundry On 2nd Floor. Main Floor 9' Ceilings! This is a Gem! Fantastic Location! Right at Sheppard Ave W. Subway! Minutes from 401, Yorkdale Mall. Best complex in the area. Comes with 1 Parking! (id:50886)
Greenfield Real Estate Inc.
593 Indian Road
Mississauga, Ontario
Beautifully Maintained 4+1 Bedroom, 3 Bathroom Bungalow in Prime Mississauga Location! Situated on a premium 80 x 125 ft lot surrounded by upscale custom homes, this spacious bungalow offers a bright, open-concept layout with large windows and abundant natural light. The main floor features four generous bedrooms and two bathrooms (one full, one powder). The finished basement includes an additional bedroom and a full bath, perfect for guests or in- law accommodation.Includes all major appliances (fridge, stove, dishwasher, washer, and dryer), light fixtures, and a brand-new furnace. Located in a top-rated school district, close to parks, shopping, and public transit. A rare opportunity to live in one of Mississauga's most sought-afterneighborhoods! (id:50886)
RE/MAX Real Estate Centre Inc.
81 Mayfield Avenue
Toronto, Ontario
Stunning 3Br +1 Available In Charming Swansea Neighbourhood. Beautiful Brick Exterior, Interior Completely Renovated In 2014. Features Custom Millwork, Heated Floors In Master Bathroom And Finished Basement, And Brand New, Professionally Finished Back Patio And Driveway. Property Recently Landscaped. Forced Air A/C To Second Floor. Walking Distance To Subway, Schools, Shopping And Restaurants. (id:50886)
RE/MAX Urban Toronto Team Realty Inc.
685 Jane Street
Toronto, Ontario
Fully renovated 2-storey home in the heart of Rockcliffe-Smythe for lease! This bright and modern residence features luxury vinyl flooring throughout, a stylish kitchen with stainless steel appliances, and updated finishes from top to bottom. Enjoy open-concept living, spacious bedrooms, and a clean, contemporary design. Includes 1 parking space. Conveniently located near transit, shopping, schools, and parks. Ready to move in and call home! Tenant pays 65% of the utilities. (id:50886)
Exp Realty
8 Boswell Drive
Brampton, Ontario
Welcome to this stunning, brand-new home, completed in November 2025, located in the prestigious Castle Mile community in Brampton. This exquisite 3,266 square foot home features four spacious bedrooms and three well-appointed washrooms on the second floor. The main level boasts a separate living, dining, and family room with an electric Fireplace that is perfect for entertaining, along with a functional kitchen that includes a central island and a cozy breakfast area. The home is highlighted by its grand eight-foot front door, smooth raised ceilings on the main level, and nine-foot ceilings throughout. Elegant glazed windows and a sleek stained oak staircase with iron pickets add a touch of luxury. This property is equipped with a 200-amp electrical service and has an EV charger and central vacuum rough-in, perfect for modern needs. Plus, there's a separate entrance to the basement, offering flexibility for additional living space. Nestled on a generous pie-shaped lot, this home combines elegance, functionality, and convenience in one perfect package. Located close to top-rated schools, parks, transit, shopping, and Hwy 427 & 407. Full 7-year Tarion Warranty. (id:50886)
RE/MAX Gold Realty Inc.
28 Cornelius Parkway
Toronto, Ontario
Prime Development Opportunity in a Sought-After Location! Attention builders, contractors, and Savvy Ihvestors - This is your chance to secure a Valuable property in one of the area's most desirable neighborhoods. Surrounded by ongoing redevelopment and custom built homes, this property holds exceptional property Value potential. The property is situated on a generous 56 ft x 130 ft lot and offers ample space for a custom build or multi-unit development (subject to approvals, and Zoned RD (f15;a550*5)). Its unbeatable location places you just minutes from major high ways, top-rated hospital, popular shopping centers, and beautiful parks, providing convenience and lifestyle appeal for future homeowners or tenants. With the neighborhood experiencing rapid transformation, now is the ideal time to capitalize this rare opportunity. Whether you're looking to build a luxury residence, a profitable investment property, or hold for future appreciation, this property offers the perfect foundation. Key Highlights: Lot Size: 56 ft x 130 ft Prime location close to parks, hospital, shopping, and major highways. Area undergoing significant redevelopment with numerous new custom homes. Ideal for builders, developers, and investors seeking high-demand locations. Don't miss out -properties like this are in short supply and high demand! (id:50886)
Royal LePage Real Estate Services Ltd.
4623 Hewicks Lane
Mississauga, Ontario
Welcome to this beautifully maintained 4-bedroom residence nestled in the highly sought-after Credit Pointe neighborhood. From the moment you enter, you're greeted by a grand foyer with soaring cathedral ceilings and a striking wide oak staircase that sets the tone for the elegance throughout. The home features four generously sized bedrooms, perfect for families seeking both comfort and space. A fully finished basement offers added living and entertaining space, ideal for a rec room, home office, or guest suite. Enjoy the charm of a professionally interlocked front yard, a 2-car garage, and additional parking for two vehicles on the driveway ideal for families and guests . Located in a prestigious pocket surrounded by parks, trails, and top-rated schools, this home offers the perfect blend of luxury and convenience. (id:50886)
RE/MAX Real Estate Centre Inc.

