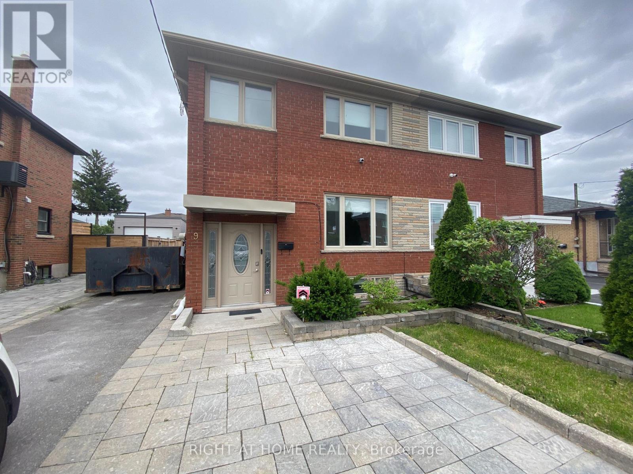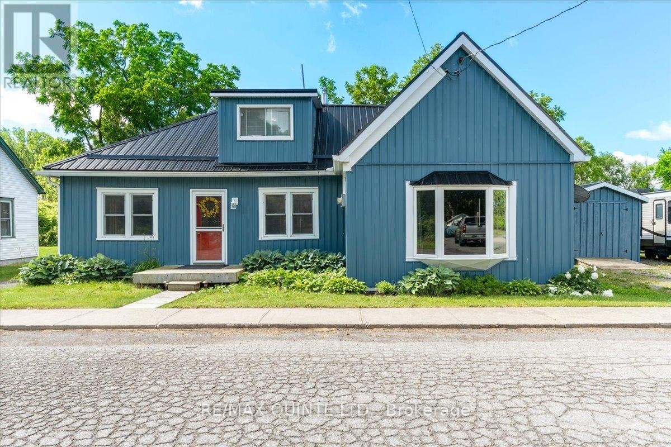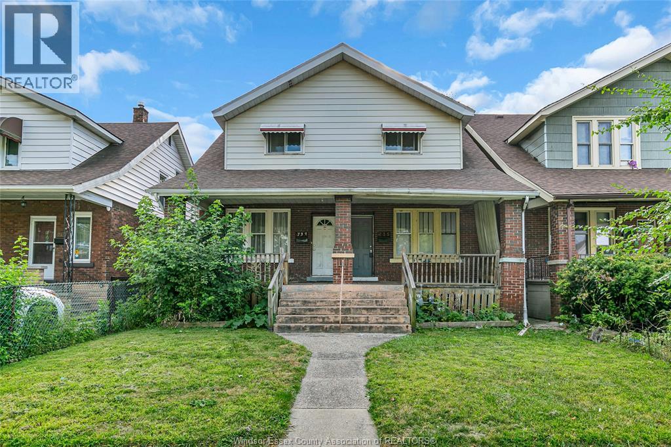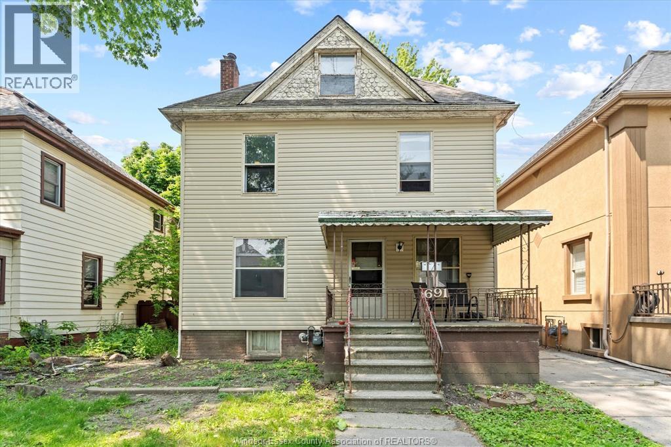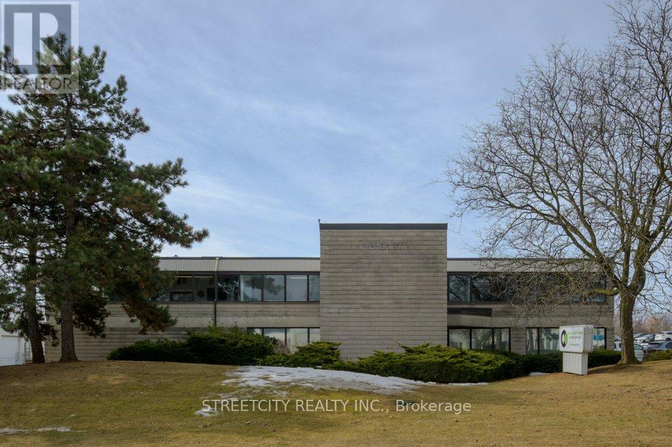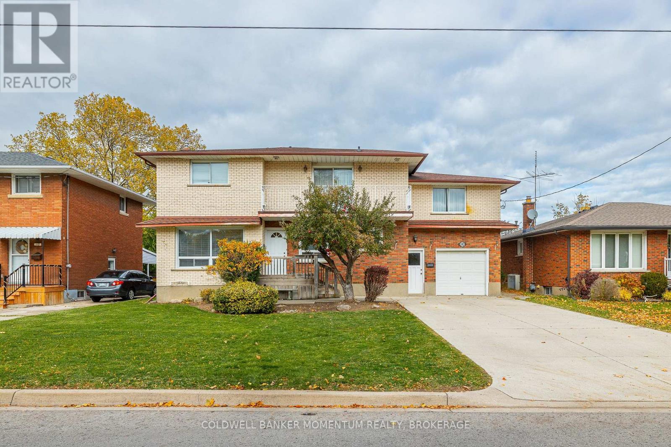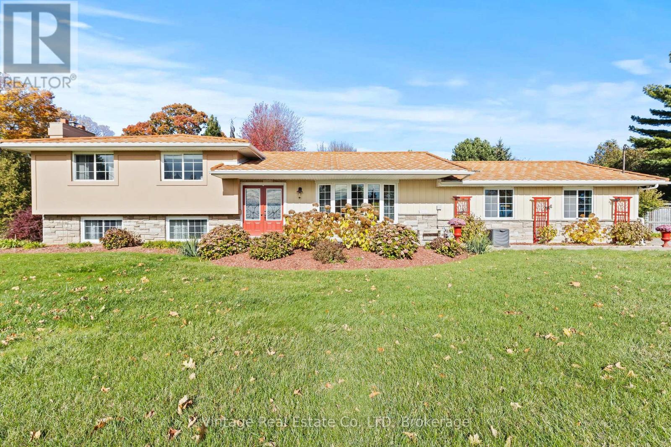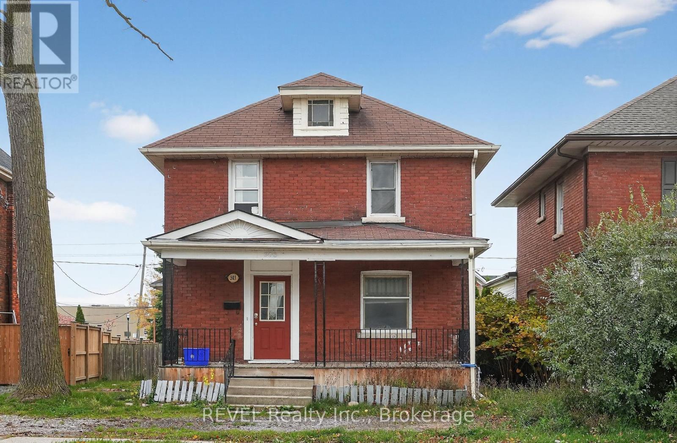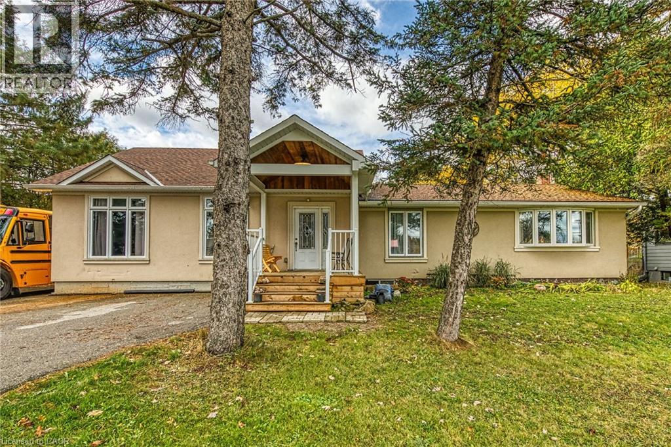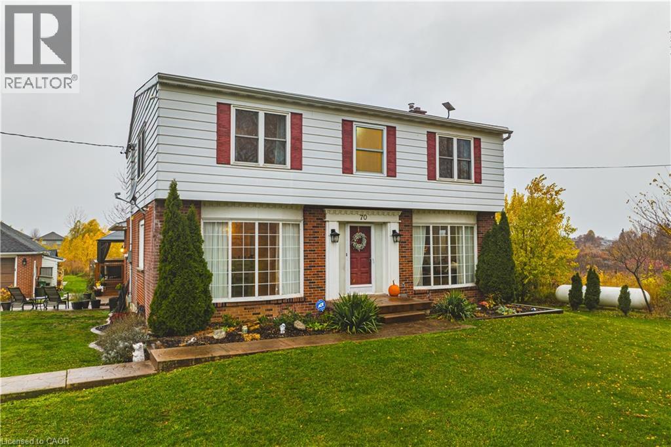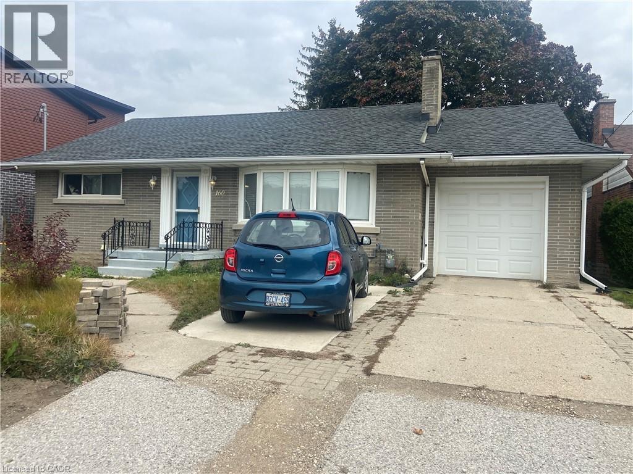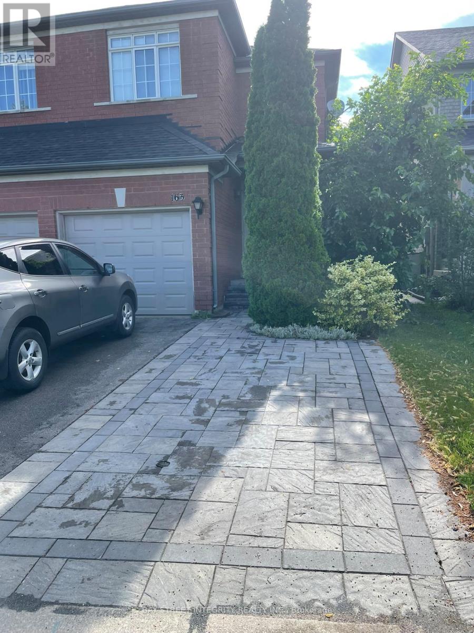9 Snowood Court
Toronto, Ontario
Newly Renovated 3 Bedroom Modern House With Lots of Windows! Close to Schools, Park and Public Transportation. Large Backyard. Interlocking Driveway With 2 Parking Spots. Tenant Pays 70% of all Utilities. House is Move In Ready!!! Fully Furnished Version Available! (id:50886)
Right At Home Realty
67 Manley Drive
Belleville, Ontario
Affordable Country Charm - NEW PRICE! Just Minutes from Downtown Belleville, Step into peaceful, small-town living in historic Pointe Anne, just minutes from downtown Belleville. Tucked among mature trees, this charming blue bungalow with inviting curb appeal and a durable metal roof is full of potential and ready for your personal touch. Inside, you'll find a cozy den and a main-floor bedroom, perfect for guests or a quiet reading nook. The kitchen and dining area flow together beautifully, featuring a handy coffee station and a rustic gas fireplace that warms the heart of the home. A recently large bathroom, main-floor laundry, and a spacious living room add everyday comfort and functionality. Upstairs, a flexible loft provides room for two bedrooms plus a bonus space that can serve as a home office, playroom, or creative studio. Outside, the possibilities continue with three generous sheds for storage or workshop space. The private yard is perfect for gardening or relaxing in nature. Enjoy a peaceful setting where you can truly unwind, just minutes from shopping, schools, hospitals, Highway 401, and some of the best fishing on the Bay of Quinte. Whether you're a first-time buyer, a handy homeowner, or looking to downsize with space to breathe, this affordable country home near Belleville offers the best of both worlds: quiet rural charm with city convenience close by. Your Belleville-area country retreat awaits. Bring your vision and make it home. (id:50886)
RE/MAX Quinte Ltd.
735-737 Partington
Windsor, Ontario
Welcome to 735–737 Partington Avenue, a rare side-by-side duplex offering exceptional cash flow potential and flexible living options in a prime location just a 7-minute walk (550 meters) to the University of Windsor and a short 7-minute drive to the Canada–US border, making it ideal for students, professionals, commuters, and families alike. Vacant and ready for immediate occupancy, this property is perfect for first-time buyers who want to live in one unit and rent the other, investors seeking strong returns, or families looking for a multi-generational setup—imagine living in one side while your adult children or parents occupy the other, with grandma right next door to help care for the grandchildren. Each unit comes with its own separate basement and meters, plus spray foam insulation for energy efficiency. 737 Partington features 3+1 bedrooms, 2 full baths, a fully finished basement, and a 5-year-old furnace and central air, while 735 Partington offers 3 bedrooms, 1 full bath, a full unfinished basement with grade entrance (great potential for an additional unit), and furnace/AC systems approximately 10–12 years old. Both units offer bright, spacious layouts with high ceilings that maximize natural light and comfort. Surrounded by everyday conveniences, this property is just steps from restaurants, parks, groceries, schools, and other amenities, making it highly attractive for both tenants and homeowners. Call today —don’t miss this incredible opportunity! (id:50886)
Exp Realty
691 Windermere Road
Windsor, Ontario
Welcome to 691 Windermere, amazing 2 ½ story home in the heart of Walkerville on a 40x95 lot, just steps from shoping and restaurants. Walk into The main level that offer a bright living area, foyer, updated kitchen, 3pc bath, laundry, and a primary bedroom with private access to the rear patio. The upper level offers an in-law suite with 3 bedrooms, an eat-in kitchen, and access to an unfinished 3rd-floor loft, providing potential for added living space. Renovated over the last few years, this home boasts modern flooring, fresh paint, a newer furnace and more! A fantastic opportunity for first time home buyers or investors. Property is available for registration of offers. Viewed as they come in. Priced to Sell. Dont wait... Seller reserves the right to accept or decline any offer for any reason (id:50886)
Jump Realty Inc.
Main Floor - 916 Gateway Drive
Burlington, Ontario
Versatile Main Floor Commercial Space Over 3,000 Sq Ft in Freestanding Building. Don't miss this excellent opportunity to lease a spacious main floor unit offering over 3,000 square feet in a freestanding industrial building. Perfect for office, retail, showroom, or storage, this flexible space features a private entrance, functional layout, and a professional setting ideal for a range of business uses. The space is shared with the landlord, who occupies the industrial portion of the building and is a fantastic, cooperative on-site presence. While there are no dedicated shipping doors, access to them can be arranged in advance as needed. The unit includes 6 designated parking spaces, making it convenient for staff and visitors. Offered as a gross lease, with the tenant responsible for utilities, this is a high-value, low-hassle opportunity for your growing business. Located in a well-connected area with easy access to major routes and amenities, this is the perfect location to establish or expand your operations. (id:50886)
Streetcity Realty Inc.
110 Sullivan Avenue
Thorold, Ontario
Discover a versatile multi-unit opportunity in the heart of Thorold - a rare find offering flexibility, function, and income potential all under one roof. Thoughtfully designed for investors or multi-generational living, this spacious property features potential for 3 self-contained units with private entrances, bright open layouts, and ample parking. The main floor is equipped with an oversized 1-bedroom layout boasting many accessibility features. Over 3,600 square feet of potential living space across 3 levels. Situated on a quiet, family-friendly street just minutes from Brock University, Thorold Secondary School, local parks, shopping, and major commuter routes, this home delivers convenience and opportunity in equal measure. You won't want to miss the two enclosed patios, the second floor deck makes for a wonderful dining space, while the main floor patio offers two-full sized garage doors, making it great for year-round use. The opportunities and potential are endless! Whether you're looking to expand your portfolio or live comfortably while generating rental income, 110 Sullivan Avenue offers the perfect blend of lifestyle and investment value. (id:50886)
Coldwell Banker Momentum Realty
1841 Sunset Lane
St. Catharines, Ontario
A special home on a street as beautiful as its name - Sunset Lane.Tucked away on a quiet, paved laneway, yet close to amenities and with quick highway access, this well-built sidesplit offers a rare mix of tranquility and a friendly neighbourhood feel.Inside, enjoy four bedrooms, two full bathrooms, and spacious, sun-filled living areas. The well-kept oak kitchen flows to the dining area and backyard walkout, featuring a jacuzzi hot tub, while big front windows showcase the beautifully landscaped 134' x 124' lot. A 2.5-car garage provides space for a handyman, hobbyist, or classic car enthusiast. Built by the original owner and only lived in by two families, this home is a testament to solid construction and enduring quality.A rare combination of space, charm, privacy, and location - all on one of Niagara's most desirable streets. (id:50886)
Vintage Real Estate Co. Ltd
303 Merritt Street
St. Catharines, Ontario
Spacious and unique 3-bedroom, 3-bath being offered as a full-house rental, perfect for those needing extra space. The main level features a bright living area, dining room, kitchen, and a main-floor bedroom with private ensuite. The upper level includes two additional bedrooms, a 4-piece bath, laundry, and a sun-filled family room. Enjoy the flexibility of two living areas under one roof. Conveniently located close to schools, shopping, parks, and public transit. A great opportunity for comfortable family living in a central location. (id:50886)
Revel Realty Inc.
1413 Edgewood Road
Hamilton, Ontario
Executive county living, Oversized driveway that an accommodate RV/Bus/Tractor Trailer or multiple vehicles for family gatherings. Rear fenced yard on 3/4 of an acre of pure country living backing onto private farmland/stream with gate. Home has 1784 sq.ft of finished 1st floor with addition adding a oversized lower level of unfinished area just waiting for that entrepreneur to put their finishing touches of class. Multiple out buildings/garages for workshop/storage/hobbies. Garage has hydro with two man doors and excellent for woodworking or mechanics dream home! ALL chattels will be in as is condition with no warranties. (id:50886)
RE/MAX Real Estate Centre Inc.
70 Webster Road
Hamilton, Ontario
Welcome to 70 Webster Road, Hamilton — a rare opportunity to enjoy country living within city limits. Nestled on 1.9 acres just below the Niagara Escarpment, this exceptional property offers the perfect blend of tranquility, convenience, and future potential. This spacious four-bedroom, two-and-a-half-bath home provides a peaceful rural setting while being just a short drive to the new Confederation GO Station, major amenities, and scenic local landmarks such as Devil’s Punch Bowl and Battlefield House. Beyond its charm as a private residence, this property presents incredible development potential, with plans supporting the opportunity to build 16 detached homes or up to 37 townhomes. Situated immediately west of the developing Vienna Orchard residential subdivision, this site stands poised for significant future growth in one of Hamilton’s most desirable escarpment communities. Whether you’re looking to settle into a serene family home surrounded by nature or invest in a promising development opportunity, 70 Webster Road offers endless possibilities in an unbeatable location. (id:50886)
RE/MAX Real Estate Centre Inc.
160 Bruce Street Unit# Main
Kitchener, Ontario
Updated 3-bedroom upper unit FOR RENT in the desirable Rosemount neighbourhood. Central location close to shopping, highways, and other downtown amenities. Easy commute to Guelph and Cambridge. This lovely home features a bright living/dining room and a spacious kitchen with pantry. 3 bedrooms on the main floor, 4 pc bathroom and in-unit laundry. Recently renovated with new flooring, freshly painted throughout and updated bath. Comes with an attached one car garage as well as driveway parking! Lovely fully fenced yard features mature trees and a large patio is great for your summer fun. Ideal for professionals, families, or downsizers. Basement is rented as a separate legal 2-bedroom apartment and is not included. Up to 3 car parking. Utilities extra. (id:50886)
Realty Executives Edge Inc.
163 Forest Run Boulevard
Vaughan, Ontario
One Of The Most Desirable Neighbourhood, Great 3 Bedroom 3 Bathrooms Semi-Detached In High Demand Area Of Patterson. Double Door Entry, Large Foyer, Newly Renovated Large Family Size Kitchen with S/S Appliances, Walk out to Large Fenced Backyard W/Interlock Patio, Professionally Finished Bsmt, Hardwood floor, Practical Layout, Steps To Plaza, Parks, Schools, Transportation, Go Train, Close to Major Highways & Wonderland. Great Place To Live (id:50886)
Bay Street Integrity Realty Inc.

