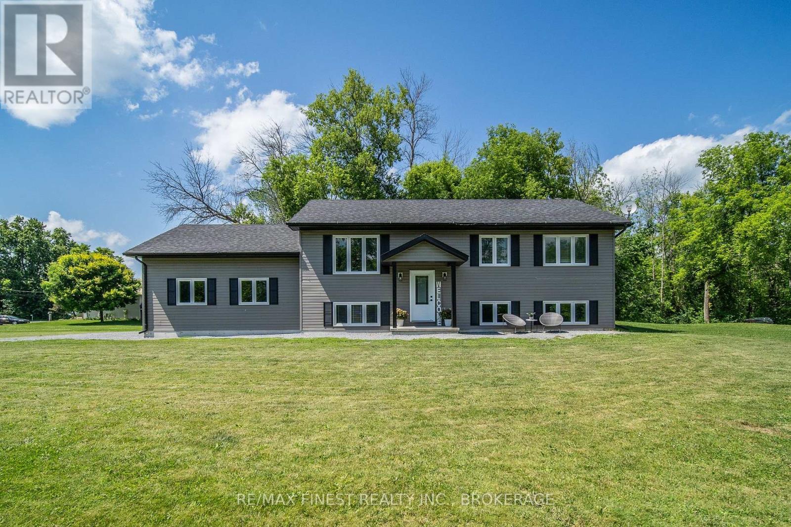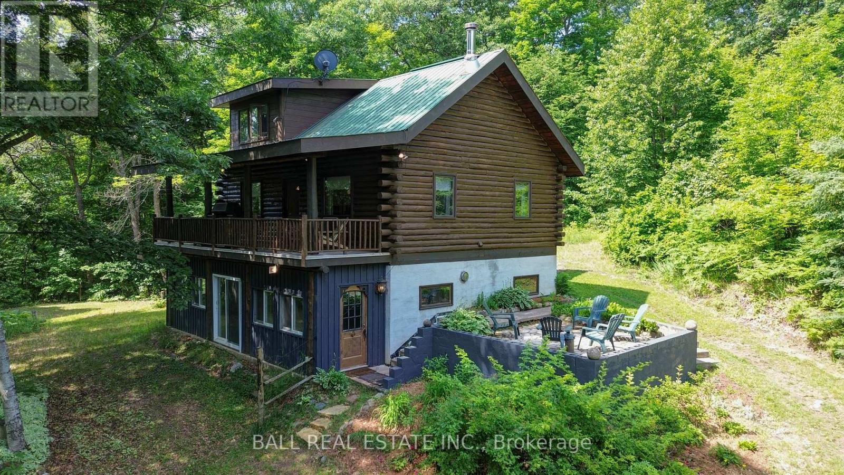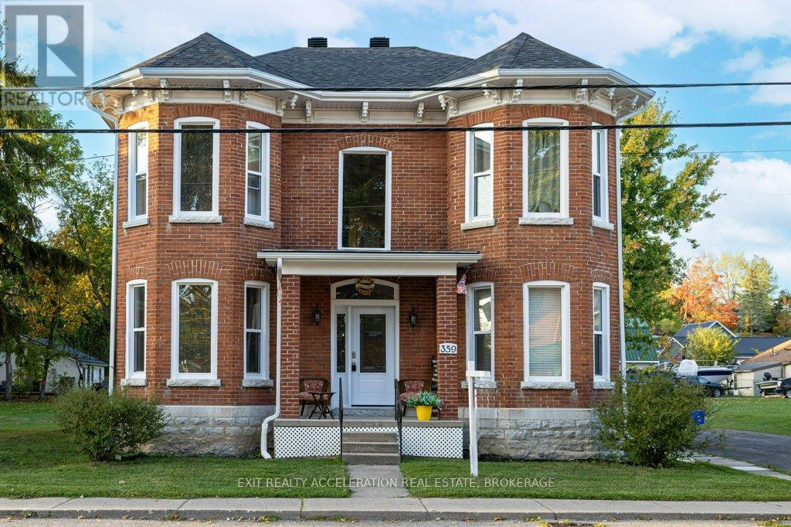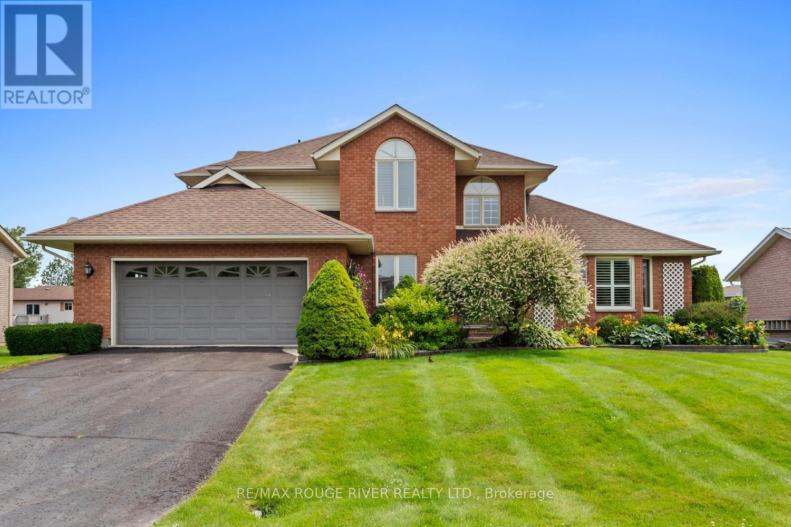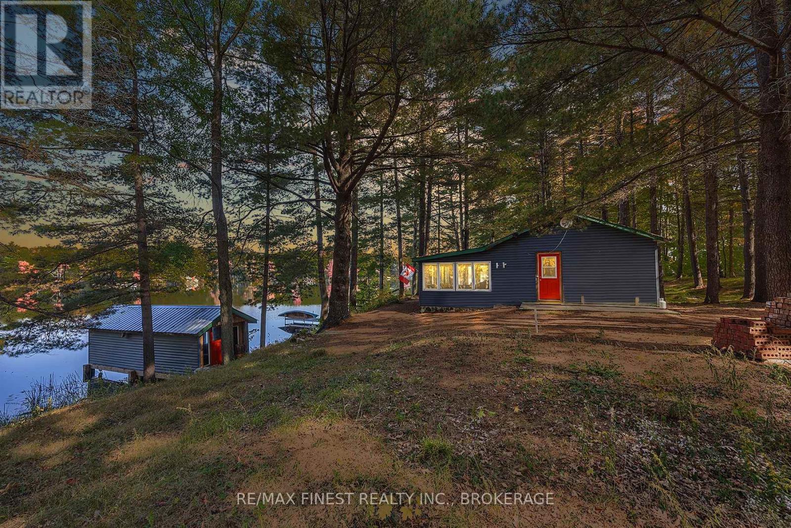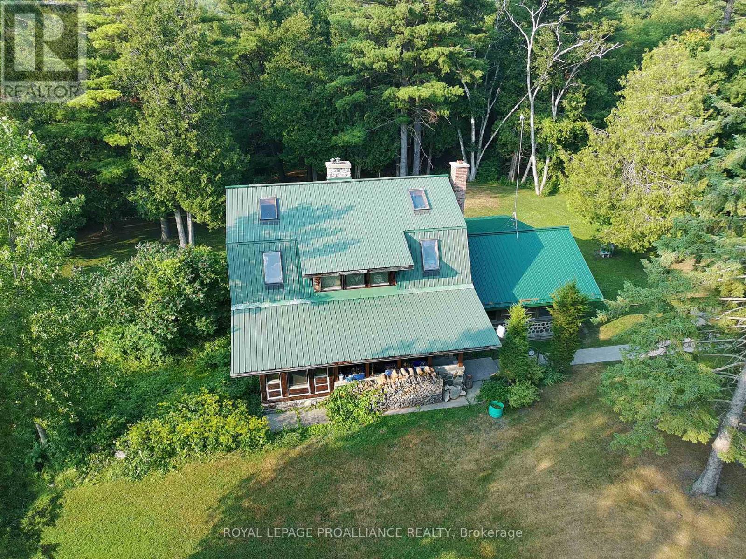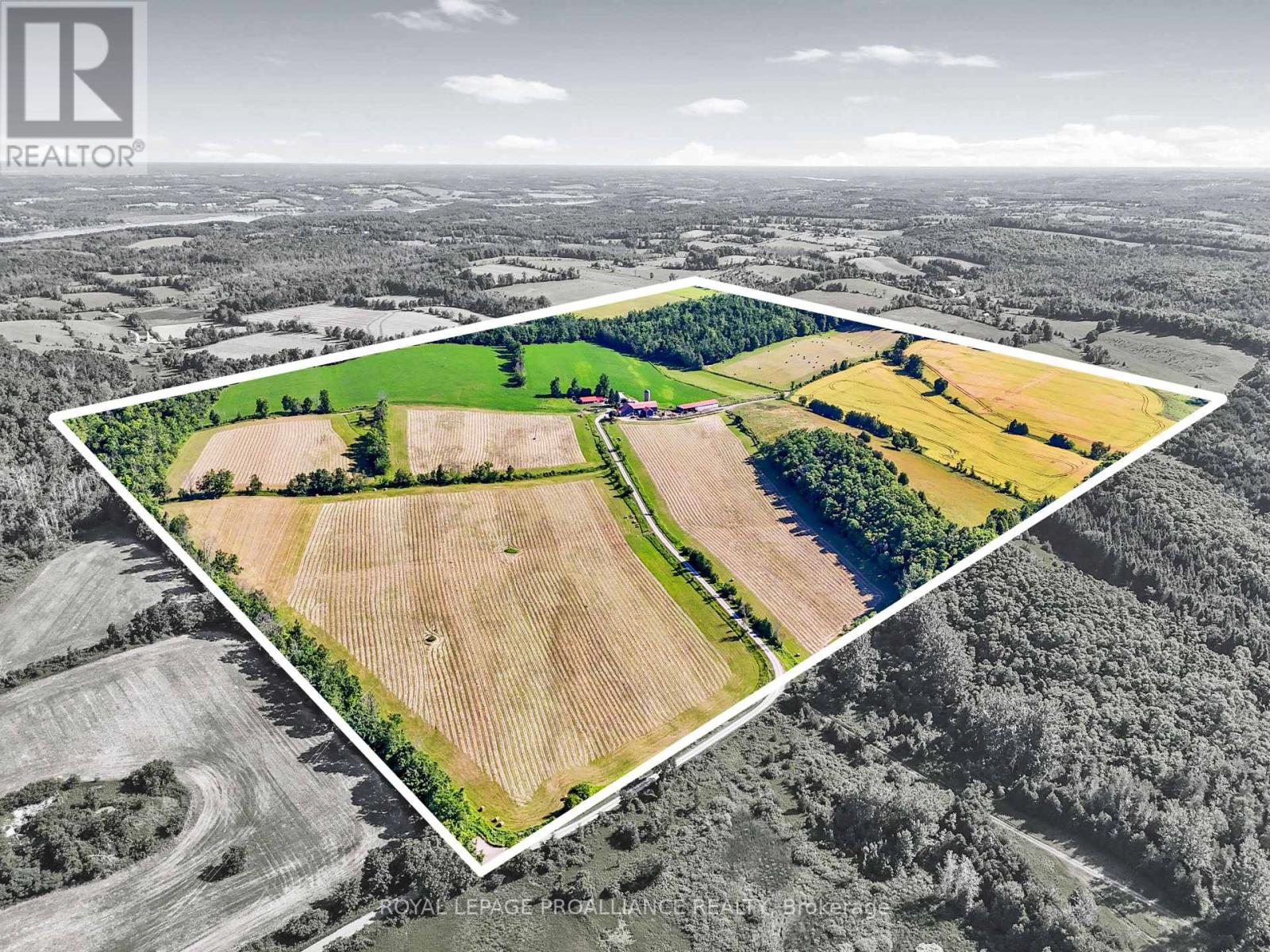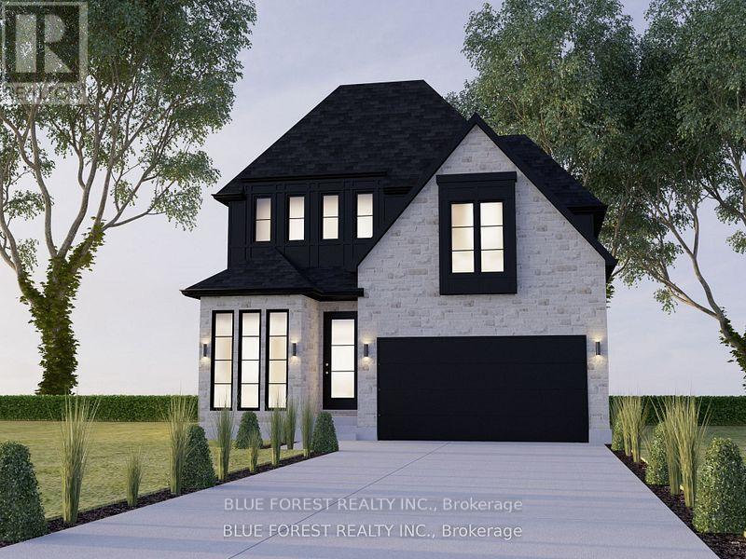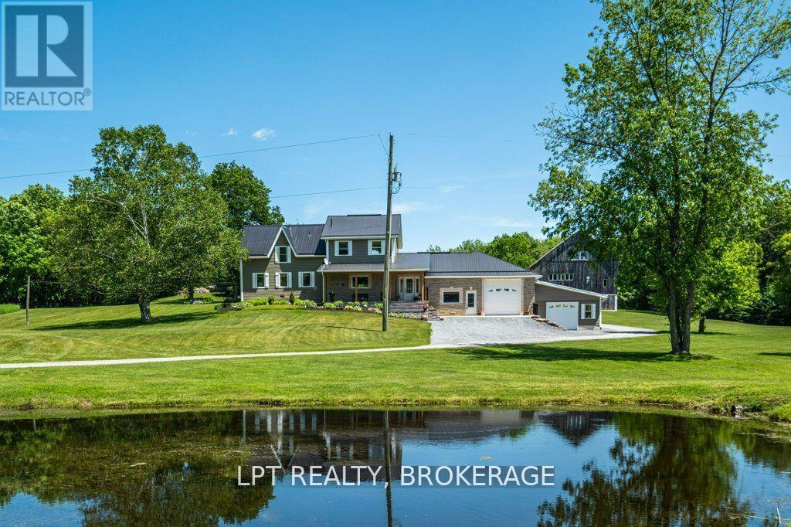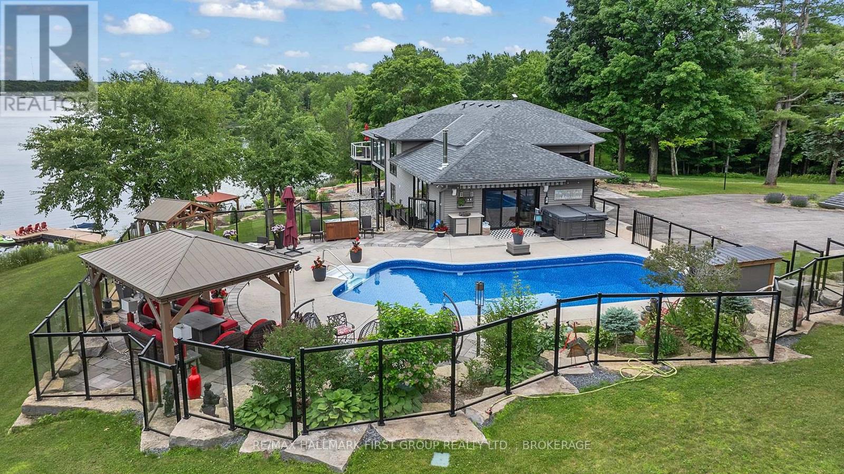1524 Lake Road
Stone Mills, Ontario
Discover serenity in this beautifully crafted, two-year-old raised bungalow, ideally situated beside a peaceful creek that flows into scenic Camden Lake. With 2+1 bedrooms, this thoughtfully designed home features a bright and airy primary suite offering tranquil views of the private, treelined yard, a generous walk-in closet, and a convenient cheater ensuite.The finished basement extends the living space with an additional bedroom and a large, open-concept family/rec room perfect for relaxing or entertaining. Immaculately maintained and move-in ready, this home effortlessly blends comfort and functionality. Located just minutes from the welcoming communities of Odessa and Napanee, and a short drive to Kingston, you'll enjoy easy access to shops, dining, schools, and recreational amenities. Whether you're kayaking on Camden Lake, exploring local trails, or simply unwinding in your backyard sanctuary, this property offers the perfect balance of nature, comfort, and community. (id:50886)
RE/MAX Finest Realty Inc.
280 Trout Lake Road
Brudenell, Ontario
This super cozy log home is nestled on a few acres bordering Crown Land, with Trout Lake and its sandy Public Beach just down the road. The home features an open concept living space with cathedral ceilings and a covered front porch that offers a treehouse like feel. The second story includes two bedrooms and a two piece bathroom, while the full walk out basement provides two additional bedrooms and a three piece bathroom. Professionally built with local cedar logs, and the exterior has just been refinished. The property comes partially furnished, and includes forced air propane heat, a drilled well, a septic system, a double car garage, and a mostly finished full walk out basement. (id:50886)
Ball Real Estate Inc.
359 Thomas Street
Deseronto, Ontario
Welcome to this beautifully renovated 5-bedroom, 2-bath home that seamlessly blends character with modern comfort. From the moment you step inside, you will notice the soaring ceilings, abundant natural light, and charming bay windows that create a warm and inviting atmosphere throughout. The spacious kitchen features bright cabinetry, built-in appliances and a unique copper farmhouse sink. The living room offers flexible functionality: use it as two separate spaces or open the oversized doors to create one expansive area, ideal for entertaining and family gatherings. An impressive third-floor attic space offers an additional 800 sq ft - ready to be transformed into a playroom, studio, or extra living area. Outside the covered porch is perfect for summer BBQs or cool off in the new above-ground pool (2025). The large backyard also features a shed with hydro - ideal for storage or workshop. This home has seen extensive updates including: Roof, soffit, fascia (2024 with 35 yr warranty), basement insulation (2025) all brand new windows and doors throughout entire home (2025). This property is the perfect place for your family to call home. Don't miss your chance to own this beautifully upgraded gem! (id:50886)
Exit Realty Acceleration Real Estate
11 Rogers Road
Brighton, Ontario
Experience waterfront living on the canal with private dockage and direct access to Presqu'ile Bay. This lovely brick home boasts just over 2,800 sq. ft. of finished living space. The spacious open-concept main level includes hardwood flooring throughout, living room, dining area, kitchen, family room, and office/bedroom, making it perfect for entertaining. Upstairs, you will find three more bedrooms, a sitting nook, and two more bathrooms. The large finished lower level offers endless opportunities and is complete with loads of storage and a four-piece bathroom. Large windows throughout the home allow for plenty of natural light and provide spectacular water views. Association fees for the canal-$180 per year. Life at its finest is found right here! (id:50886)
RE/MAX Rouge River Realty Ltd.
293 Gold Dust Lane
Frontenac, Ontario
Serenity awaits at this charming off-the-grid (with solar powered battery system) cottage, nestled along the tranquil shores of stunning Miner Lake. Escape the demands of modern life and embrace a peaceful, sustainable retreat that offers 300 feet of pristine waterfront and breathtaking natural beauty. Tucked away amidst towering pines, this secluded getaway presents a rare opportunity to reconnect with nature. The main cottage exudes cozy rustic charm, featuring two inviting bedrooms and large windows that perfectly frame the serene lake views. A separate bunkie provides additional space for guests or family, offering a third bedroom with its own delightful ambiance. For an extra touch of relaxation, enjoy refreshing outdoor showers and immerse yourself in the sounds of nature. The recently renovated boathouse is fully functional and ready for lakeside adventures, while evenings around the campfire are sure to create memories that last a lifetime. With limited public access to Miner Lake, you'll enjoy peaceful solitude, abundant wildlife, and prime fishing: walleye, bass, and pike are plentiful. Whether you seek a serene personal escape, a family vacation retreat, or a unique investment, this Miner Lake property promises a lifetime of cherished moments. Don't miss this chance to make it your own oasis. (https://what3words.com/drone.paint.handhelds) (id:50886)
RE/MAX Finest Realty Inc.
1464 County Road 28
Quinte West, Ontario
Welcome to 1464 County Road 28 - a stunning, custom-built log home on 2 private acres just 8 minutes from Hwy 401. This one-of-a-kind property blends rustic charm with thoughtful craftsmanship, featuring soaring vaulted ceilings, rich hardwood floors, and tin accent walls that add character to the spacious great room. Enjoy cozy evenings by one of two fireplaces or take in the view form the spiral staircase leading to a breathtaking loft-style family room with boasts 12' high ceilings at peak. The main floor includes a cozy dining space and kitchen, perfect for entertaining and everyday living. Outside, a massive workshop/garage offer endless possibilities for hobbyists or home-based businesses. Meticulously maintained by it's original owner, this home offers peace, privacy, and timeless style - all within easy reach of town conveniences. Don't miss your chance to view this one of a kind property. (id:50886)
Royal LePage Proalliance Realty
Royal LePage Frank Real Estate
128 Clark Road
Alnwick/haldimand, Ontario
Tucked away at the end of a quiet country sideroad between Roseneath and Hastings, this impressive 150 acre farm offers the perfect blend of privacy, productivity, and rural charm. With 120 acres of prime, workable land systematically tile drained where needed this property is ideal for beef, hay, and cash crop farming. A long, private driveway leads to a central farmstead featuring multiple outbuildings: a large traditional barn with silo 16 x 60, 40 x 128 pole barn for cattle and hay storage, a 38 x 78 workshop/shed, and three circular grain bins for efficient crop storage. The brick bungalow sits proudly at the heart of the property and features 3 bedrooms, a 2 car garage, Generac generator, central air and wood/oil combination furnace ensuring comfort and reliability year round. Two wells provide an abundant water supply throughout all seasons. Adding to the property's appeal is a 12 acre maple forest, complete with its own sugar shack a perfect recreational retreat for family and friends. Whether you're an established farmer or someone looking to embrace the agricultural lifestyle in a peaceful, private setting, 128 Clark Road is a rare opportunity to own a well-rounded and scenic working farm in a prime location. (id:50886)
Royal LePage Proalliance Realty
170 Renaissance Drive
St. Thomas, Ontario
Meet the Crestwood Model, presented by award winning Woodfield Design + Build. This stunning property features 4 spacious bedrooms and 3.5 bathrooms, perfect for family living or entertaining guests. The main floor boasts a bright and open layout with 9-ft ceilings, a large kitchen area, an expansive great room and a main floor office/den. Enjoy seamless indoor-outdoor flow with windows that fill the home with natural light. The mudroom and pantry add thoughtful touches of functionality to your day-to-day living. Retreat upstairs to the luxurious primary suite, featuring a large walk-in closet and a spa-like ensuite. The additional three bedrooms are generously sized and share beautifully designed baths. The home's exterior is equally impressive with its sleek modern facade, stone and brick detailing, and a bold black roofline for striking curb appeal. Nestled in a quiet, sought-after neighbourhood, the property includes a two-car garage and professionally landscaped yard. Don't miss this opportunity to call this breathtaking home your own. Schedule your showing today! (id:50886)
Blue Forest Realty Inc.
1758 Forty Foot Road
Frontenac, Ontario
1758 Forty Foot Road, Godfrey, Ontario is a stunning countryside retreat that perfectly blends rustic charm with modern comfort, all set on an expansive 20.6-acre lot. This beautifully designed farmhouse offers 3 spacious bedrooms and 2.5 bathrooms, including a luxurious master suite featuring a spa-like two-person jacuzzi tub your own private oasis for relaxation.Step into the heart of the home, where the custom country kitchen, equipped with modern appliances, provides both function and charm. Whether you're preparing meals or simply enjoying the breathtaking views, this space is designed for comfort and inspiration. The open-concept living area boasts soaring vaulted ceilings and heated floors, creating a warm and inviting atmosphere year-round.Beyond the home itself, the property offers incredible versatility with multiple outbuildings, ideal for a hobby farm, workshop, or even a home-based business. With ample space to explore and enjoy, this property is a dream come true for those seeking privacy, tranquility, and the freedom to create their own rural paradise.Despite its peaceful and private setting, this home is conveniently located just 15 minutes from the nearest boat launch, perfect for enjoying the water. Additionally, outdoor enthusiasts will love the property's direct access to the K & P Trail, located less than a minute away, offering endless opportunities for hiking, biking, and adventure.Whether you're looking for a serene escape from city life or a place to embrace country living while staying connected to modern conveniences, 1758 Forty Foot Road offers a rare and exceptional opportunity to experience the best of both worlds. (id:50886)
Lpt Realty
120 Black Lake Route
Tay Valley, Ontario
Welcome to Casa Pinot, a breathtakingly reimagined waterfront estate nestled on Black Lake, showcasing 377 feet of natural shoreline and 2.5 acres of professionally landscaped privacy. This custom-designed and extensively renovated home offers nearly 4,000 sq ft of luxurious living space across multiple levels, blending timeless design with exceptional functionality. Step into a dramatic entry leading to a great room with soaring ceilings, heated flooring, and a striking floating staircase, all framed by expansive windows that flood the space with natural light. The open-concept kitchen is a perfect balance of style and performance, flowing effortlessly into spacious dining and living areas with beautiful panoramic lake views. Walkout to the patio overlooking a private resort-style setting. Outdoors, enjoy a heated inground pool, hot tub, firepit lounge, and a charming lakeside bunkie for guests or quiet retreat. Expansive windows in the family room overlook the landscaped pool area with extensive patio and seating areas. The main-level primary suite offers a spa-inspired ensuite with a soaking tub and walk-in closet. A second bedroom and full bath accommodate guests in comfort. The bright, walk-out lower level includes two additional bedrooms, full bath, home office, gym area, family room, and large laundry space. An oversized garage/workshop provides ample storage. Whether you're a full-time resident, seasonal owner, or remote professional seeking sanctuary with style, this home offers the flexibility and infrastructure to support your lifestyle goals. With over $1.1 million in renovations you can only appreciate the beauty in person. Located minutes from Perth, yet worlds away this is the legacy estate you've been waiting for. (id:50886)
RE/MAX Hallmark First Group Realty Ltd.
789 King Street W
Kingston, Ontario
Prime Opportunity Near St. Lawrence College! This generous 65' x 132' lot offers investors, Prime Opportunity Near St. Lawrence College! This generous 65' x 132' lot offers investors, developers, and visionary buyers exceptional potential. While planning, zoning review, and due diligence are required to ascertain full development potential better, the property's size and location alone make it a standout opportunity worthy of review. The existing home features four spacious bedrooms and two full bathrooms, providing functional living space ideal for rental income or short-term occupancy while you plan your next move. Bonus: the property features a solar panel system, helping to offset utility costs. Located just minutes from St. Lawrence College, public transit, parks, and shopping, this property is perfectly positioned for student housing, multi-residential development, or a custom project (subject to City of Kingston approval). Surrounding properties have already begun impressive transformations don't miss your chance to be part of this rapidly evolving neighbourhood. Book your showing today! (id:50886)
RE/MAX Rise Executives
18 Ayrshire Avenue
St. Thomas, Ontario
Woodfield Design + Build is proud to present the Regent Model. There are 3 stunning elevations to choose from. This charming bungalow will steal your heart with it's impeccable curb appeal! This 2 Bedroom, 2 Bathroom home is situated in beautiful Harvest Run and features everything you need. As you step inside, you'll be greeted by a warm and inviting atmosphere that exudes comfort and coziness. The living room is spacious and airy, perfect for spending quality time with family and friends. The bedrooms are both generously sized, providing plenty of room for rest and relaxation. The primary bedroom boasts an ensuite bathroom with stylish fixture and finish options. The backyard features a covered porch that's perfect for enjoying your morning coffee or evening drinks with friends. You'll love spending time outdoors rain or shine. Don't miss out on the opportunity to make this delightful property your new home! Reach out for a sales package. (id:50886)
Blue Forest Realty Inc.

