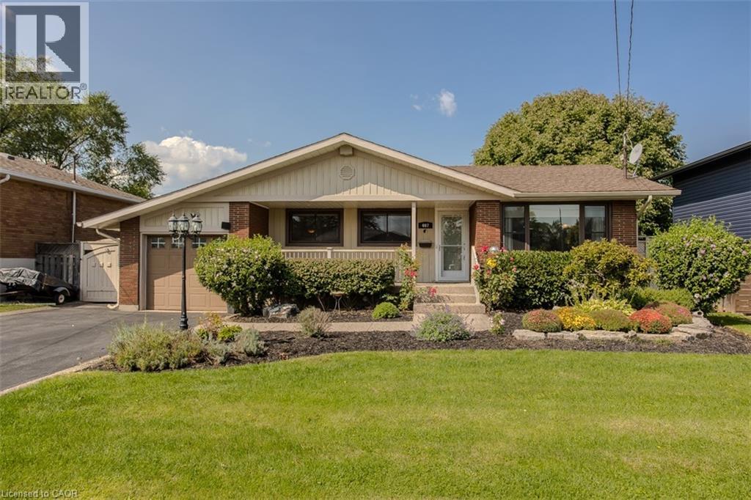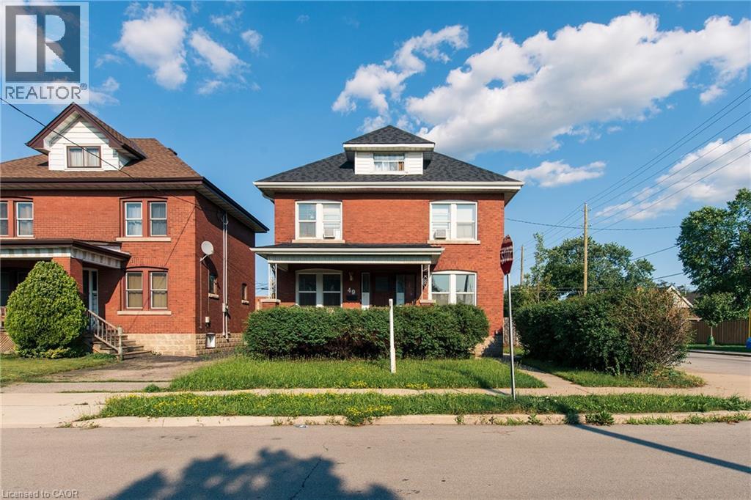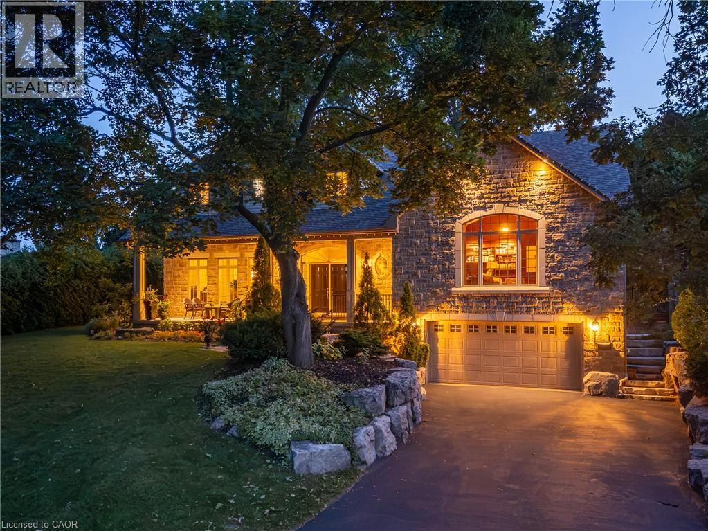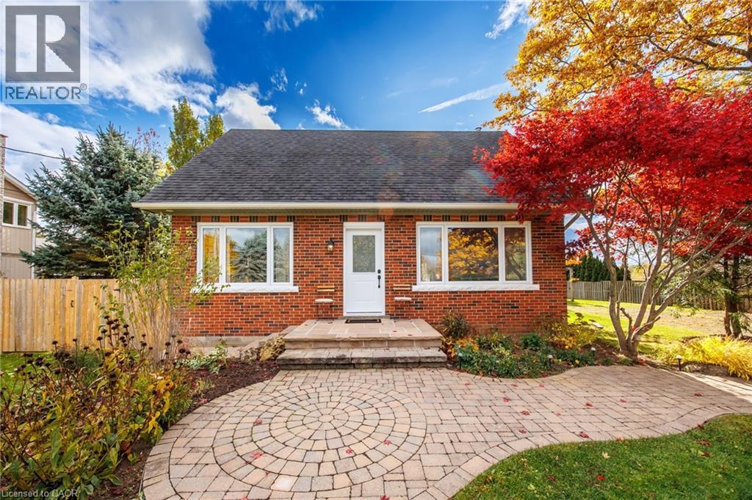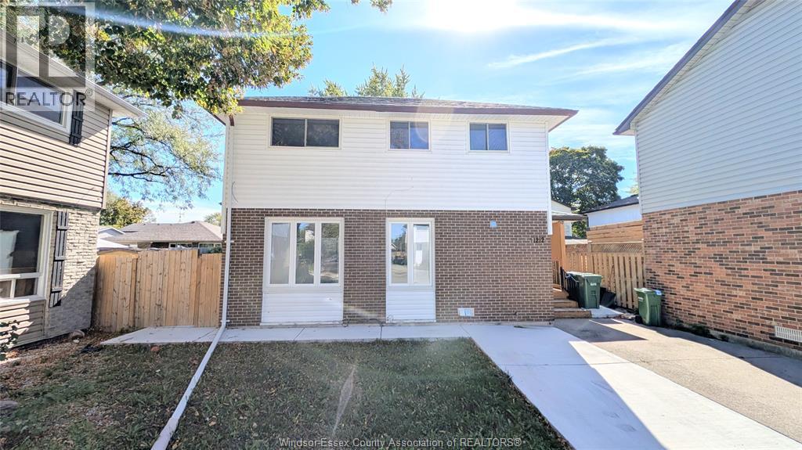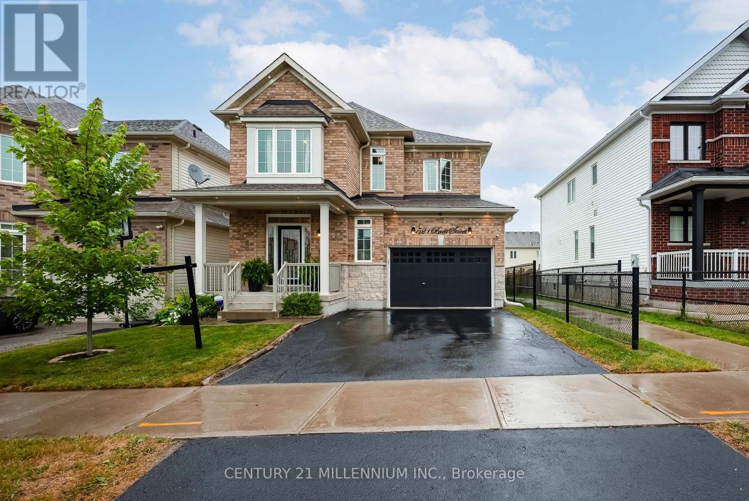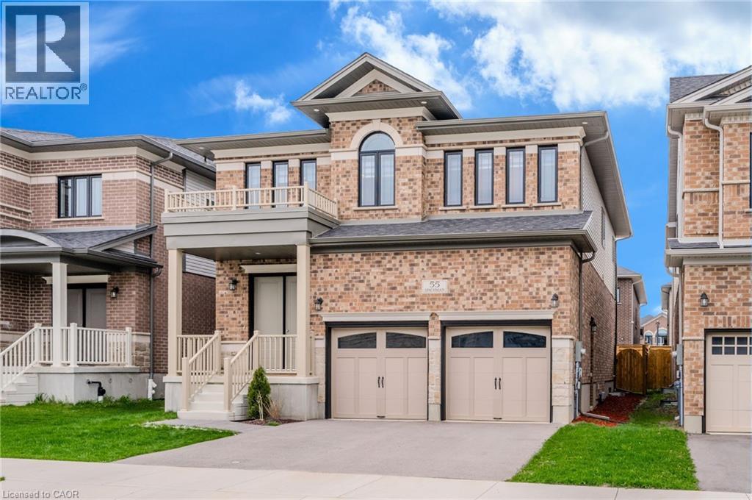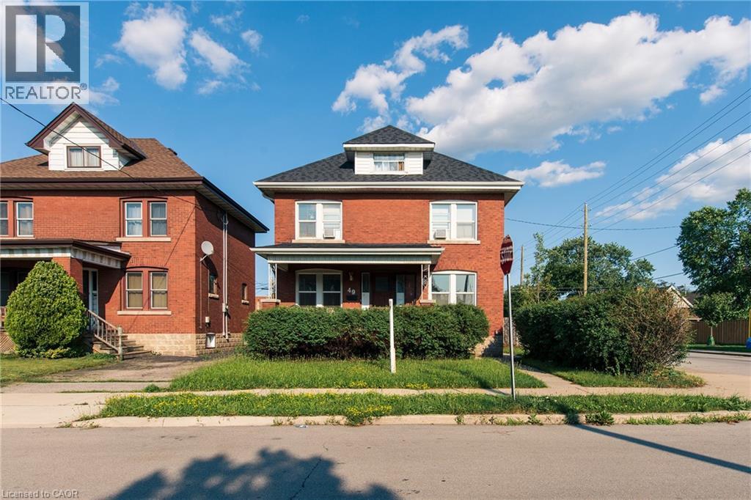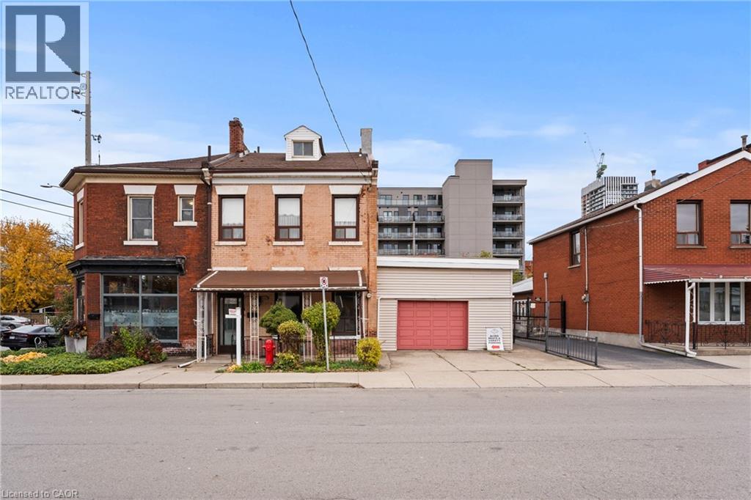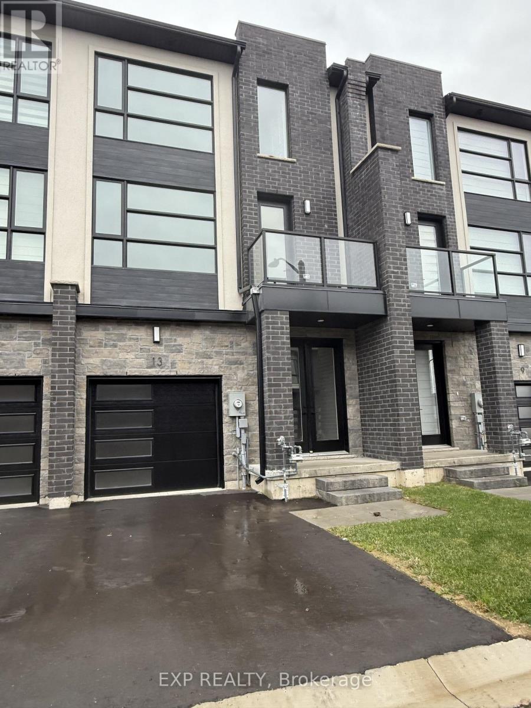407 Murray Street
Grimsby, Ontario
This charming bungalow offers the perfect opportunity for families eager to create their dream home. Brimming with potential and awaiting your personal touch, it’s an ideal canvas for those looking to customize a space in a family-friendly neighbourhood. The inviting front exterior features an automatic single car garage with inside entry, perennial gardens, a sprinkler system, gutter guards, and a cold cellar beneath the front porch—practical touches that make everyday living easy. Inside, the eat-in kitchen includes stainless steel appliances, laminate floors, under-cabinet lighting, a deep pantry, a dedicated coffee bar, solid oak cabinets, and a double oven with warming drawer—ready for family meals and entertaining. The bright living room showcases dark hardwood floors and a large window that floods the space with natural light. Two bedrooms are found on the main level, with potential to convert back to three, while the primary bedroom features hardwood flooring, dual closets with organizers, and a walkout to the deck. A 4-piece main bath completes this level. The fully finished lower level extends the living space with a cozy family room, wet bar, exposed wooden beams, laundry, and a 3-piece bathroom, making it ideal for family movie nights, a kids’ playroom, or hosting guests. Out back, the fully fenced yard is a private retreat with mature trees, a large covered aggregate patio, deck, gas firepit, BBQ hookup, and even a connection for a hot tub. It’s the ultimate outdoor living space where children can play safely and adults can relax or entertain year-round. Whether you’re a growing family in need of more space, or simply looking for a home with endless renovation potential, this property offers a foundation that is ready for your vision. (id:50886)
Royal LePage Burloak Real Estate Services
49 Province Street S
Hamilton, Ontario
Step into this solid brick 2.5-storey home in the highly desirable Delta neighbourhood where historic charm meets smart opportunity! This property is ideal for those looking to live beautifully, invest wisely, or create a multi-generational haven! The spacious covered front porch invites you into the home’s bright & updated spaces featuring stained glass windows, a wonderful balance of character & modern comfort! Currently designed as a two-family residence, this home offers incredible flexibility that’s hard to find! MULTI-GENERATIONAL! Enjoy life close to loved ones while maintaining privacy thanks to two separate self-contained units with its own laundry! SINGLE-FAMILY HOME! With minimal changes this home can easily be converted back with the possibility of 4–5 bedrooms perfect for growing families or anyone looking for extra space to live, work & play! INVESTORS! LEGAL DUPLEX! Two distinct units means strong rental potential, stable income & the ability to live in one space while the other helps pay the mortgage! The finished loft adds even more appeal as a primary suite or retreat! Recent upgrades bring confidence & peace of mind: Roof 2020; Furnace 2018; New Garage siding, roof & side door; new kitchen window; updated main floor kitchen; 2 full bathrooms renovated; new flooring, fresh paint, ceiling & pot lights in basement; & some newer appliances! Step outside to a fully fenced backyard ideal for family barbecues, pets or relaxing! The rare, detached garage adds even more value making this home a standout in the neighbourhood! Perfectly located near top-rated schools, beautiful parks, shopping & quick HWY access, this is more than just a home, it’s a chance to build your future in one of Hamilton’s most loved communities! Whether you’re a first-time buyer ready to offset your mortgage, an investor looking for strong returns or a family who wants to live close while keeping independence, this Delta home is the perfect blend of heart, history & opportunity! (id:50886)
Royal LePage Burloak Real Estate Services
266 Tracina Drive
Oakville, Ontario
Welcome to 266 Tracina Dr, a 3,713 sq ft above grade, custom-built home in the heart of Coronation Park, one of southwest Oakville's most sought-after neighbourhoods. Known for its meandering streets, mature trees & mix of charming homes alongside luxury custom builds, this community offers a true lakeside lifestyle w/ trails, parks & top-rated schools all close at hand. This single-owner residence was designed entirely w/ family life in mind and has been lovingly maintained inside & out. The floor plan balances open concept living w/ formal spaces, creating a home that's both practical & elegant. A double-storey foyer sets the tone, leading to a private dining room and a great room w/vaulted ceiling & fireplace that feels like a cozy library; warm, stylish & inviting. Floor-to-ceiling windows & 3 sets of French doors to the backyard flood the home with natural light, complemented by refinished cherry hardwood floors high ceilings & a family room w/ wood burning fireplace. At the heart of the home, the kitchen offers a large island & a commercial-grade Viking gas range w/dbl oven. Upstairs, you'll find 4 generously sized bedrooms, including a primary suite w/ ensuite, a 2nd bedroom w/ensuite & 2 additional bedrooms that share a bath. The fully finished lower level extends the living space w/ a walk-up to the backyard, a new wet bar with all the trimmings & tv, plus a huge seating area, full bath, hobby/storage room, cantina & plenty of storage. Every day conveniences include a hard-working mudroom with 2 storage closets & plenty of space, a main level laundry & a 3pc bath perfectly located for guests & swimmers alike. Outdoors, the family-friendly design continues. An inviting front porch connects you with the neighbourhood, while the private backyard is a true retreat complete w/ pool, hot tub, landscaped & hardscaped patio w/ multiple seating areas. A wonderful blend of comfort, function, and charm in one of Oakville's most cherished communities. (id:50886)
Century 21 Miller Real Estate Ltd.
1140 2nd Concession Concession W
Flamborough, Ontario
Welcome to your dream getaway- Only 7km from Dundas; 13km from Waterdown & 16km from Ancaster! This Cozy and Functional renovated Home offers approximately 1900 sq.f. of Living Space and features Spacious Front Yard where you can park up to 7 cars, Great Size Backyard with Breathtaking views of Hills and Mature Trees Serene. Located just across Beverly Golf & Country Club on a maintained municipal road for year-round accessibility, it ensures easy access to Hwy5, Hwy6, Hwy52 and Hwy403. Inside, enjoy a spacious Living Rm with Panoramic Oversized Window overlooking the Landscaped front Yard, complemented by warm Hardwood floors, Opened to Modern Kitchen with Dark Countertops & Backsplash and Glass Cabinets. Formal Dining Room, that can be converted to a 4th Bedroom, W/out to Interlocking Patio overlooking the Backyard. Two large Bedrooms on Second Fl., a 4-piece Recently Updated Bathroom offer you Relax and Functionality. Lower Floor boasts an additional Bedroom/Great Room with Spa-like 3 pc. Modern Bathroom. The Functional Laundry Room and Carefully Finished Utility Room offer additional storage space and make your life easier and more pleasant. The Basement has a Separate Entrance and walk-out access to Interlocking Stone Patio, perfect for entertainment and outdoor activities. Catch unforgettable Eastern sunrises. The property also features Owned Gas Furnace and Central A/C, reliable water source from a 165 ft drilled Well, equipped with a water Treatment system, and fast-speed Internet to keep you connected. Ample parking for recreational toys, and beautifully landscaped grounds, this property is a true Haven. Just minutes from Rehoboth Christian School, Copetown Community Centre & a short walk to Spencer Creek & Christie Wildlife Area make this one-of-a-kind property the ideal escape form the big city hustle and bustle you've been dreaming of! (id:50886)
Right At Home Realty
1212 Copperfield Unit# Lower
Windsor, Ontario
This nicely finished unit features 1 bedroom, kitchen (cooktop),fridge, full bath, living room, and side entrance, making it an excellent living opportunity. A driveway with space to park 1 car. Located close to shopping, restaurants, all amenities, and the scenic Ganatchio Trail, Dont miss the opportunity for this affordable living accomodation. (id:50886)
Exp Realty
521 Brett Street
Shelburne, Ontario
Come, fall in love with a home where every corner whispers "welcome home." Nestled in a family friendly neighbourhood, this charming 4-bedroom, 3-bathroom home is more than just a house; it's the backdrop to your family's most cherished memories. As you step inside, you'regreeted by an airy open-concept main floor that effortlessly blends comfort and elegance. The attractive dark wide plank floors and highceilings welcome you in. The open concept living area invites laughter and conversation, while the kitchen, complete with modern appliancesand ample storage, is ready for family meals and late-night snacks. The centre island offers the perfect spot to pull up a stool to enjoybreakfasts on those busy mornings, along with space for an everyday dining area overlooking the backyard. Up the hardwood staircase, fourgenerously sized bedrooms await, each offering a peaceful retreat for rest and rejuvenation complete with brand new attractive broadloom. Themaster suite, with its own ensuite bathroom, provides a private haven for parents to unwind. Outside, the backyard is a canvas for your family'sadventures whether it's summer barbecues, children's playtime, or simply enjoying a quiet evening under the stars. The attractive neighbourhoodpark and walking trails are steps away! 521 Brett Street offers the perfect setting for your family's next chapter. Move in ready! Shows 10+ (id:50886)
Century 21 Millennium Inc.
55 Spachman Street
Kitchener, Ontario
Dare to be impressed in The “Rahi” Model boasting over 3444sqft of finished living space w/a 3 bed + 2 bed, 3 1/2 bath floor plan w/upper family room and a host of premium features. IMPRESSIVE 8 FOOT TALL FRONT ENTRY DOOR, setting the tone for the lavish interiors that await. The designer kitchen is adorned with upgraded Heirloom-style maple cabinetry, soft-close cabinets, and a QUARTZ COUNTERTOP & BACKSPLASH THAT EXUDE SOPHISTICATION. Enhancing its allure is the island w/upgraded corner posts, a wine fridge, gas stove with an upgraded stainless chimney hood fan, and in-floor heating. A 6 ft patio door featuring a transom window above, inviting natural light and seamless indoor-outdoor living. Gather around the NAPOLEON GAS FIREPLACE IN THE GREAT ROOM, illuminated by pot lights strategically added for ambiance. The opulence extends to every bathroom, where UPGRADED QUARTZ COUNTERTOPS AND MAPLE SHAKER CABINETS create a spa-like atmosphere. Revel in the luxury of a 10 ft main floor ceiling height, 12x24 CERAMIC TILE FLOORING in the foyer, kitchen, and bathrooms, alongside maple hardwood flooring in the Great room, dining room, family room, and upper hallway. Ascend the MAPLE HARDWOOD STEPS ADORNED WITH BLACK WROUGHT IRON SPINDLES, leading to an upper family room for additional relaxation and leisure. Retreat to the generously sized primary bedroom which features a walk-in closet. The master ensuite, a sanctuary featuring DOUBLE VESSEL SINKS, A FREESTANDING TUB, AND A GLASS-ENCLOSED SHOWER with a rain shower head, EPITOMIZING INDULGENCE AND STYLE. Professionally finished by the builder, the basement offers additional living space with a 9 ft ceiling, two bedrooms, and a 3 pc bathroom, illuminated by two Egress windows that flood the space with natural light. Outside, unwind in the fully fenced backyard, complete with a retractable awning and deck, perfect for dining and entertaining. (id:50886)
Royal LePage Wolle Realty
49 Province Street S
Hamilton, Ontario
Step into this solid brick 2.5-storey home in the highly desirable Delta neighbourhood where historic charm meets smart opportunity! This property is ideal for those looking to live beautifully, invest wisely, or create a multi-generational haven! The spacious covered front porch invites you into the home’s bright & updated spaces featuring stained glass windows, a wonderful balance of character & modern comfort! Currently designed as a two-family residence, this home offers incredible flexibility that’s hard to find! MULTI-GENERATIONAL! Enjoy life close to loved ones while maintaining privacy thanks to two separate self-contained units with its own laundry! SINGLE-FAMILY HOME! With minimal changes this home can easily be converted back with the possibility of 4–5 bedrooms perfect for growing families or anyone looking for extra space to live, work & play! INVESTORS! LEGAL DUPLEX! Two distinct units means strong rental potential, stable income & the ability to live in one space while the other helps pay the mortgage! The finished loft adds even more appeal as a primary suite or retreat! Recent upgrades bring confidence & peace of mind: Roof 2020; Furnace 2018; New Garage siding, roof & side door; new kitchen window; updated main floor kitchen; 2 full bathrooms renovated; new flooring, fresh paint, ceiling & pot lights in basement; & some newer appliances! Step outside to a fully fenced backyard ideal for family barbecues, pets or relaxing! The rare, detached garage adds even more value making this home a standout in the neighbourhood! Perfectly located near top-rated schools, beautiful parks, shopping & quick HWY access, this is more than just a home, it’s a chance to build your future in one of Hamilton’s most loved communities! Whether you’re a first-time buyer ready to offset your mortgage, an investor looking for strong returns or a family who wants to live close while keeping independence, this Delta home is the perfect blend of heart, history & opportunity! (id:50886)
Royal LePage Burloak Real Estate Services
156 Macnab Street N
Hamilton, Ontario
Welcome to 156 MacNab Street North — a character-filled semi-detached home in the heart of Hamilton’s vibrant Bayfront / James North district. Featuring 3 + 1 bedrooms, 3 bathrooms, and a finished basement, this spacious home offers incredible potential for families, renovators, or investors alike. The property includes a rare attached garage and private driveway — a premium find downtown! Inside, you’ll find generous principal rooms, tall ceilings, and solid early-1900s construction ready for your modern touch. The finished basement provides flexible space for an extra bedroom, rec room, or in-law setup. Steps to the waterfront, Bayfront Park, West Harbour GO, and the restaurants, cafés, and galleries of James North. (id:50886)
RE/MAX Escarpment Realty Inc.
13 Keystone Trail
Welland, Ontario
Discover contemporary living at Keystone Trail in the sought-after Welland community. This bright and contemporary living at 13 Keystone Trail in the sought-after Welland community. This bright and spacious 4-bedroom, 3-storey townhome is perfect for both comfort and convenience. The second floor features a beautifully appointed kitchen with brand-new appliances and a large island, complemented by a separate dining area, cozy living room opening onto a sunny balcony, a full bathroom, and a private bedroom. Ascend to the third floor to find a luxurious master suite with a walk-in closet and ensuite, alongside two additional generous bedrooms, a shared full bath, and a convenient laundry room. With ample closet space throughout, an open-concept layout ideal for family gatherings, and easy access to parks, schools, shopping, and commuter routes, this home offers a harmonious blend of style, functionality, and community, ready for immediate occupancy. (id:50886)
Exp Realty
1413 Edgewood Road S
Hamilton, Ontario
"Executive county living", Oversized driveway that an accommodate RV/Bus/Tractor Trailer or multiple vehicles for family gatherings. Rear fenced yard on 3/4 of an acre of pure country living backing onto private farmland/stream with gate. Home has 1784 sq.ft of finished 1st floor with addition adding a oversized lower level of unfinished area just waiting for that entrepreneur to put their finishing touches of class. Multiple out buildings/garages for workshop/storage/hobbies. Garage has hydro with two man doors and excellent for woodworking or mechanics dream home! ALL chattels will be in as is condition with no warranties. (id:50886)
RE/MAX Real Estate Centre Inc.
Bsmnt - 400 Wildcalla Street
Waterloo, Ontario
Newer BASEMENT APRTMENT!! Located in the prestigious VISTA HILLS. 1 BED VERY SPACIOUS, OPEN CONCEPTLIVING WITH KITCHERN, 1 year BRAND NEW APPLIANCES, VERY BRIGHT. ENTERANCE FROM THE BACK YARD, LARGE WINDOWNS. Lots of Potlights, Laundry room, storage. Much bigger than your expectations. Monthly rent+ 30% Utilities (id:50886)
RE/MAX Gold Realty Inc.

