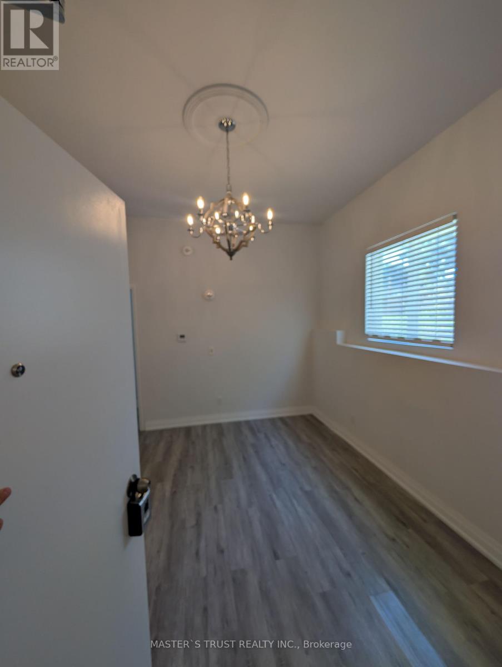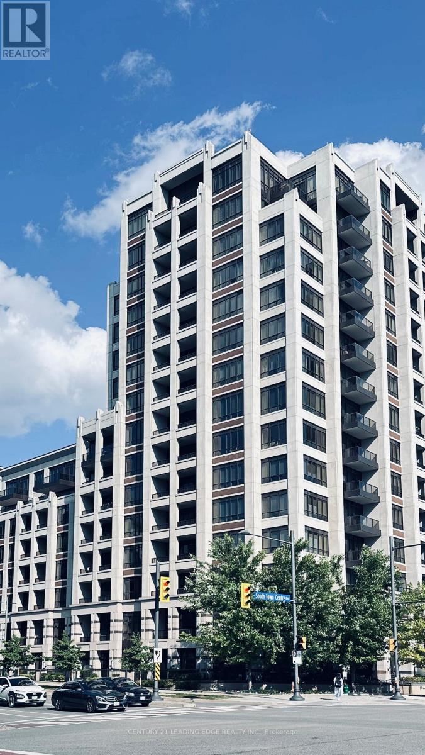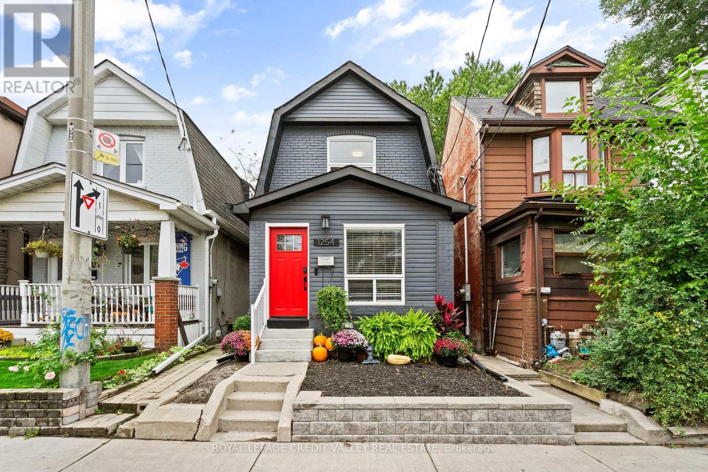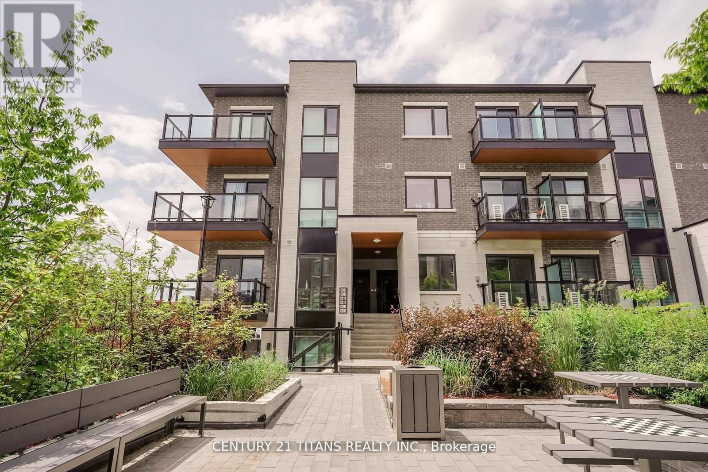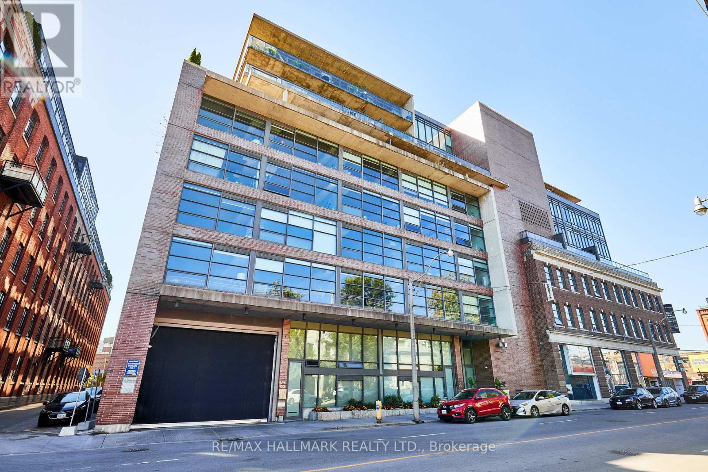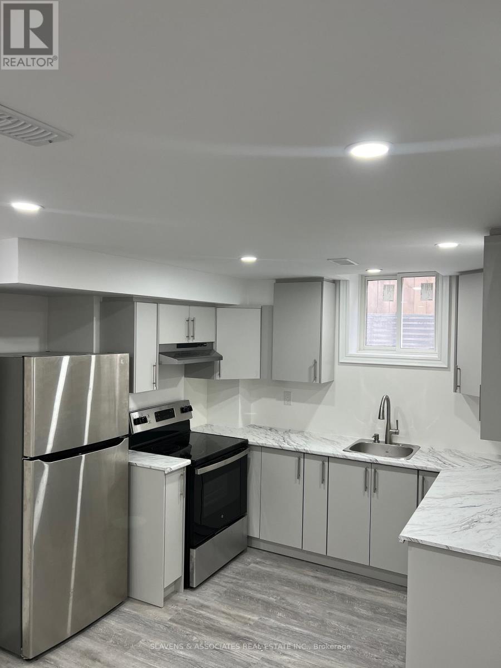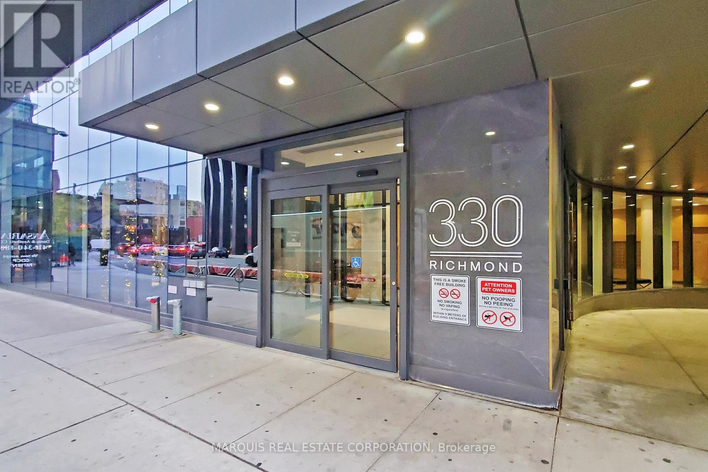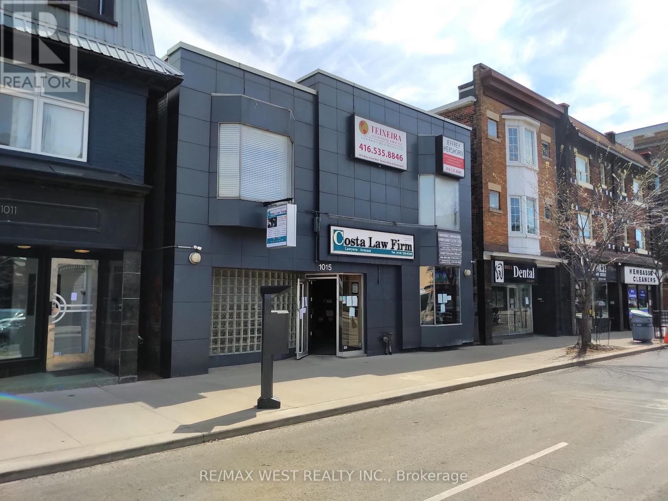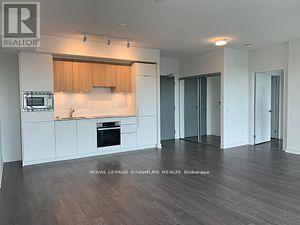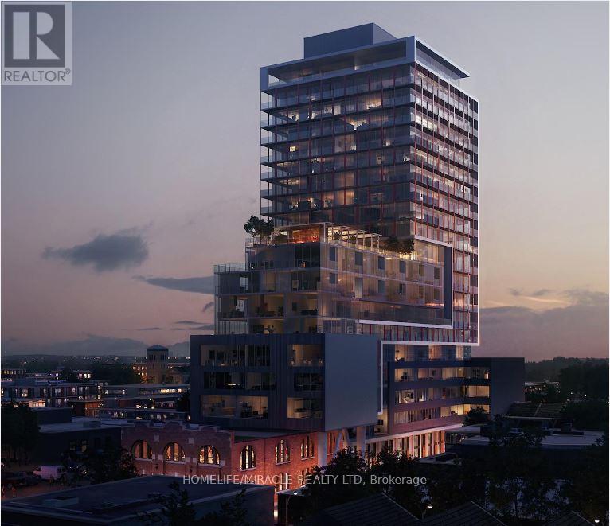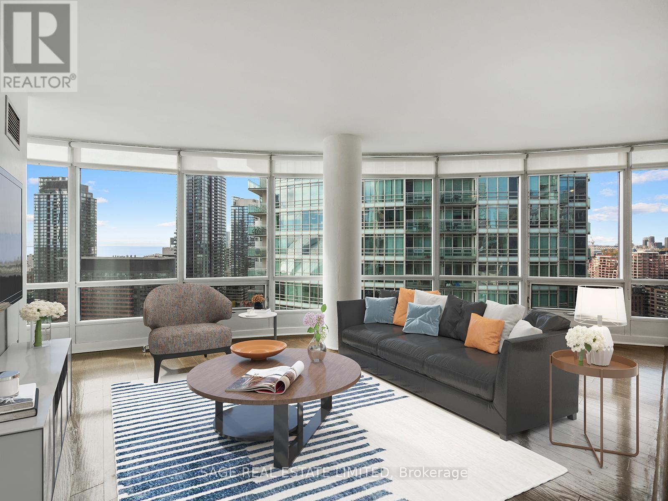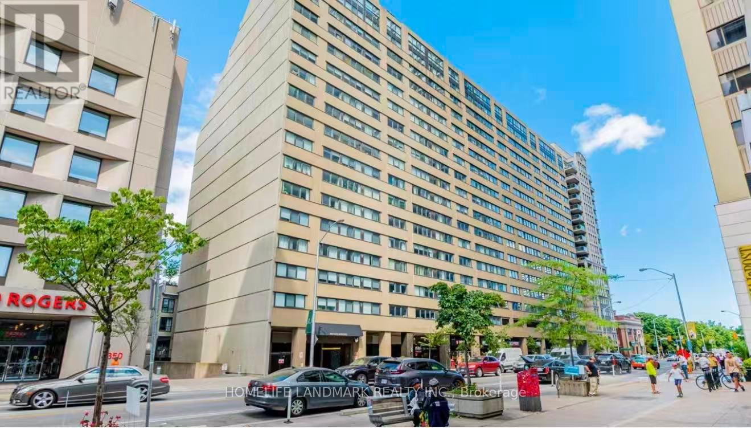4 - 54 Main Street S
Uxbridge, Ontario
Escape to your own stylish sanctuary in this spacious basement unit, where 12-foot ceilings create an airy, loft-like atmosphere rarely found below ground. The flexible den space adapts effortlessly to your lifestyle whether as a home office, cozy reading nook, guest space, or creative studio.Transformational Den. Your blank canvas for work, relaxation, or storage. Designer Touches. Multiple statement chandeliers and upscale finishes Full In-Suite Laundry Washer/dryer included for your convenience. Parking & EV Charging Available for an additional $25 fee. Perfect for professionals, artists, or anyone seeking an affordable slice of sophistication with adaptable living space. PRICES NEGOTIABLE (id:50886)
Master's Trust Realty Inc.
506 - 99 South Town Centre Boulevard
Markham, Ontario
Unobstructed view of East facing. Fresh painting, a bright and spacious 1+1Den with a balcony, this Corner condo unit comes with TWO full bathrooms.The whole unit is freshly painted. Master bedroom with walk-in closet and 4Pc Ensuite.Includes washer/dryer and modern laminate flooring throughout. This Corner unit offers nearly 800 sqft Features like a 2 bedroom condo, including 9-foot ceilings, laminate floors, and a modern kitchen with granite countertops.The building is equipped with luxury amenities including a full-size basketball court, lap pool, fitness room, and fully-equipped party room. The location is prime in downtown Markham, Top ranked Schools in the neighborhood include Unionville High School, York Catholic School, Markville Montessori, and Private School, Seneca College, and Trinity Montessori School. Among the 'Things To Do' in the neighborhood, you will find Markham Golf and Country Club, Angus Glen Golf Club, York Downs Golf and Country Club, Centennial Community Center Arena and Pool, and the Unionville Curling Club. Nearby parks include; Campbell Park and Carlton Park. close to major routes, public transit, diverse selection of restaurants and entertainments. One parking and one locker included. Best Location in Markham close To all Infrastructures: Hwy 404/407, Go/YRT/Viva, Dt Markham, FMP, Markville Mall, banks, retail, dining. Located in the center of Unionville. (id:50886)
Century 21 Leading Edge Realty Inc.
1254 Woodbine Avenue
Toronto, Ontario
Welcome home to this stunning 3 bedroom, 2 full bath home in East York! Step inside through the enclosed foyer, a practical space offering shelter from the elements and a convenient closet for coats and shoes. Beautifully and thoughtfully renovated from top to bottom, this home blends modern comfort with timeless charm. The main floor features a bright and spacious living and dining area, plus a cozy breakfast nook perfect for morning coffees. The modern kitchen is a true showstopper, featuring stainless steel appliances, quartz counter tops, stylish tile backsplash and ample storage space, ideal for both everyday cooking and entertaining. From the kitchen walk out into your private backyard oasis, designed for hosting summer BBQs or relaxing by the fire pit on those chilly nights. Upstairs you'll find 3 inviting bedrooms with laminate flooring throughout and plenty of natural light. The fully finished basement offers a versatile space for many uses, whether for a home gym, entertaining, a guest suite or simply a place to unwind. Located in a fantastic neighbourhood, this home is just steps away from cafes, shops, restaurants and public transit. Move in ready, beautifully updated and full of character, this home has it all! (id:50886)
Royal LePage Credit Valley Real Estate
C311 - 60 Morecambe Gate
Toronto, Ontario
Bright & Spacious condo townhouse with all premium upgrades and lots of natural light. Conveniently located near major High ways (404, 401 & 407 ). Steps to Bus stops, school, park, community center (id:50886)
Century 21 Titans Realty Inc.
211 - 90 Broadview Avenue
Toronto, Ontario
Welcome to 90 Broadview Avenue - Located in a highly sought after loft-style residence in South Riverdale. This newly renovated 2 bedroom, 2 bathroom offers an airy open-concept layout with soaring ceilings and multiple patio doors that flood the space with natural light. Enjoy the chefs kitchen, beautiful engineered hardwood flooring, modernized bathrooms, and over 750 sq. ft. of terrace space - ideal for entertaining or unwinding outdoors. Steps away from cafes, restaurants, and nightlife, with the TTC and Ontario line just outside your door, plus quick access to the DVP & Gardiner Expressway. Urban living at it's finest in one of Toronto's most desirable neighborhoods. (id:50886)
RE/MAX Hallmark Realty Ltd.
Bsmt - 16 Wilsongary Circle
Ajax, Ontario
Welcome to 16 Wilsongary Circle, where modern living meets unparalleled comfort. This newly renovated basement apartment boasts a private entrance, offering the perfect blend of convenience and privacy. The bright and spacious layout featuring one bedroom and a large den, is ideal for a home office, guest room, or additional living space. You'll appreciate the modern amenities, including in-suite laundry facilities with brand-new appliances, eliminating the need for trips to the laundromat. The kitchen is spacious with sleek stainless steel appliances, elegant countertops, and ample cabinetry for all your storage needs. Nestled in a tranquil neighbourhood, this apartment is just a short distance from parks, shopping, and public transit, making it the perfect location for professionals or couples seeking a stylish and comfortable living space. With generous storage options, you can keep your home organized and clutter-free. This move in ready gem will not last long! (id:50886)
Slavens & Associates Real Estate Inc.
Parking - 330 Richmond Street W
Toronto, Ontario
Must be unit owner in the building. Two spots available. (id:50886)
Marquis Real Estate Corporation
2nd Flr C - 1015 Bloor Street W
Toronto, Ontario
Second floor shared office space available Located between Dufferin & Dovercourt. Washrooms located on same floor plus a shared kitchen in basement. Negotiable shared board rooms located on the main floor. Reception area for clients. Well maintained and very professional building. Office space is shared with Lawyers, Accountants & other professionals. Synergy opportunities abound! (id:50886)
RE/MAX West Realty Inc.
610 - 50 O'neill Road
Toronto, Ontario
Stunning Luxury Rodeo Drive Condo, Featuring a Custom Designed Open Concept. Originally a 2+1 Layout Has Been Transformed Into A Spacious 2 Bed, 2 Bathroom 857 Sqft. Unit. The Exquisite Condo Boasts 2 Walkouts To A Huge Balcony That Overlooks CF Shops At Don Mills Ontario's First & Finest Open Air Lifestyle Centre. It Features Floor To Ceiling Windows, Functional Split Floor Plan, Modern Integrated Miele Kitchen And Custom Baths. The Location Offers Unparalleled Convenience, Surrounded by Finest Cafes, Boutiques, Eataly, Restaurants, Grocery Stores and a VIP Cineplex. Also Close To Sunnybrook Hospital, Bridle Path, TTC, DVP, 401, and other major highways, providing easy access to all amenities. (id:50886)
Royal LePage Signature Realty
1907 - 120 Parliament Street
Toronto, Ontario
Spacious Studio In Downtown Toronto. Walk Score 92 Walk To King/Queen St. Street Cars, Coffee Shops, Restaurants, Distillery District, Grocery, Cooper Koo Ymca, And More. East Facing, Lots And Lots Of Natural Light Spectacular Lake/City Views, Ample Storage, B/I Appliances, Granite Counters, And More! A Must See! (id:50886)
Homelife/miracle Realty Ltd
2903 - 373 Front St West Street
Toronto, Ontario
Too Good To Be True at 373 Front Street West! This stunning 1 + den corner suite with parking delivers everything downtown living should be-and more. Wrapped in floor-to-ceiling glass, you'll wake up every day to panoramic south views with both east- and west-facing light pouring in. Perfectly positioned between the Rogers Centre, The Well, and the Financial District, and the water this is where convenience meets excitement. Step outside and you're seconds from the Gardiner, steps from transit, and surrounded by some of Toronto's best dining, entertainment, and nightlife. Inside, Club Vista spoils residents with two levels of resort-style amenities: a full fitness centre and weight room, pool, hot tub, sauna, basketball court, elegant dressing rooms, and even an on-site salon & spa. Whether you're a professional craving the downtown vibe or an investor looking for a high-demand address, this is the one you'll regret missing. Book your showing now-before someone else grabs it. (id:50886)
Sage Real Estate Limited
411 - 360 Bloor Street E
Toronto, Ontario
Be amazed by the generous space this inviting apartment home offers! Enjoy a brand-new toilet and entertain six at a sit-down dinner. The bedroom easily accommodates a king-size bed and workspace. Elegant improvements and tasteful décor throughout. South-facing windows overlook the Greenwin Square roof garden. Prime Rosedale location offers the best of city living - extensive facilities, a beautiful lobby, a ravine-view roof terrace, and easy subway access. (id:50886)
Homelife Landmark Realty Inc.

