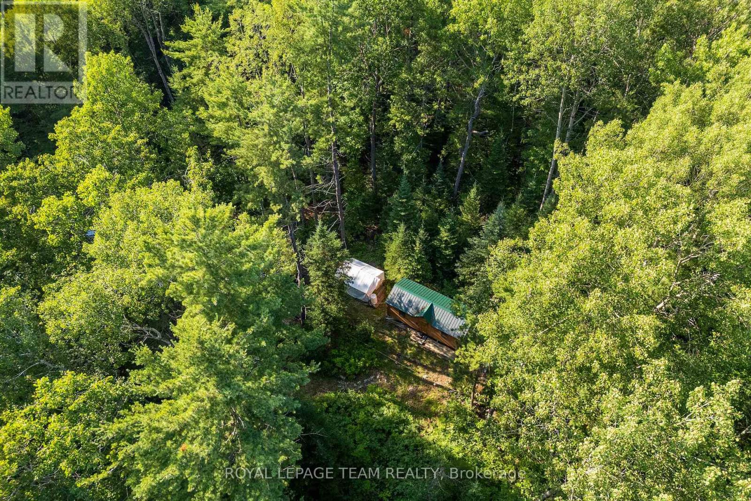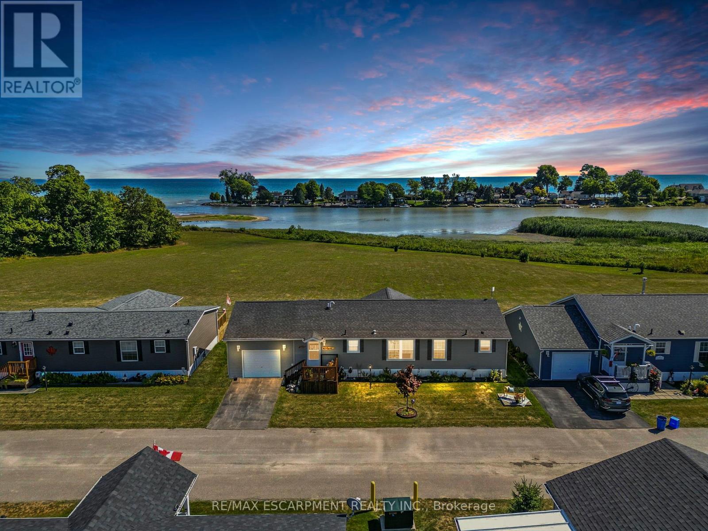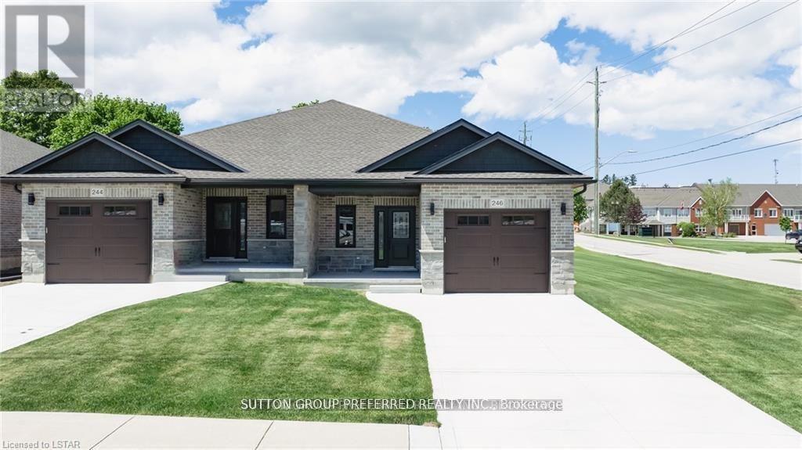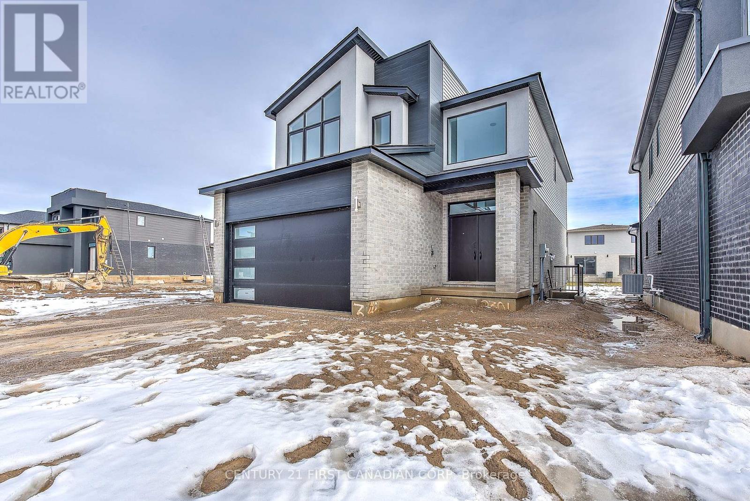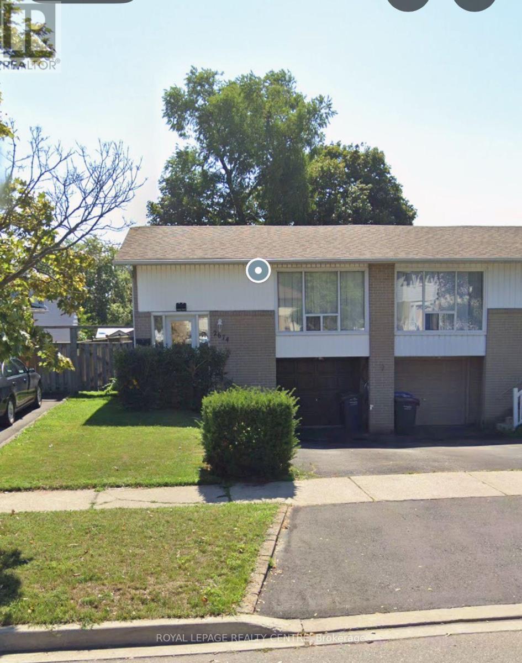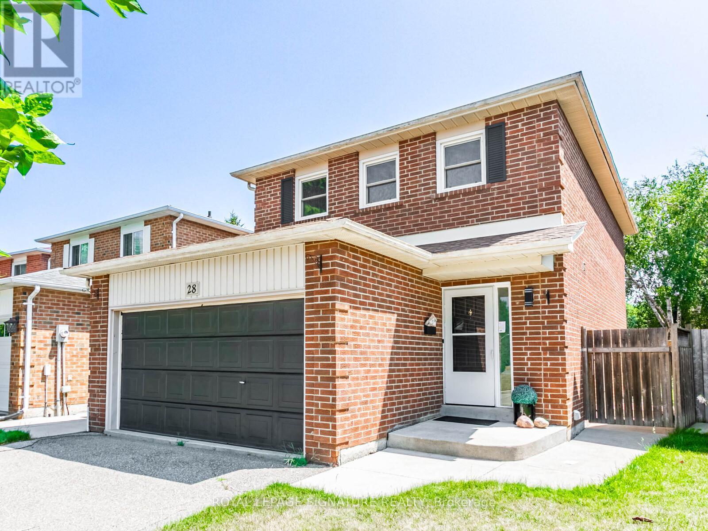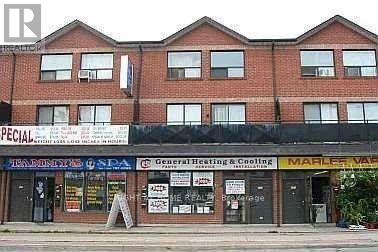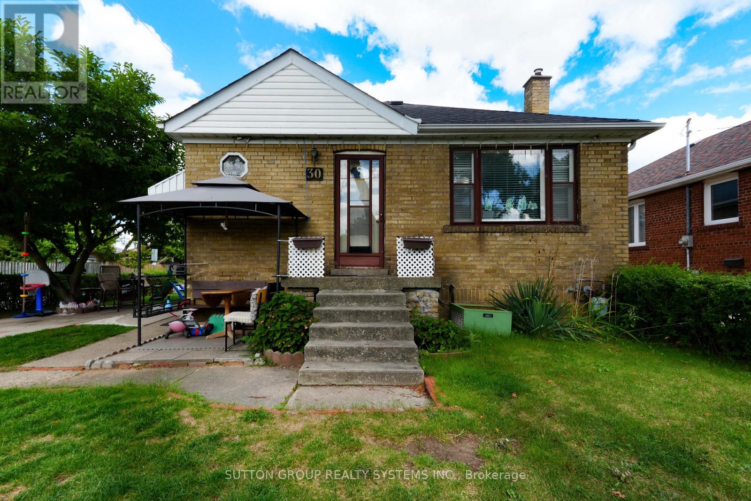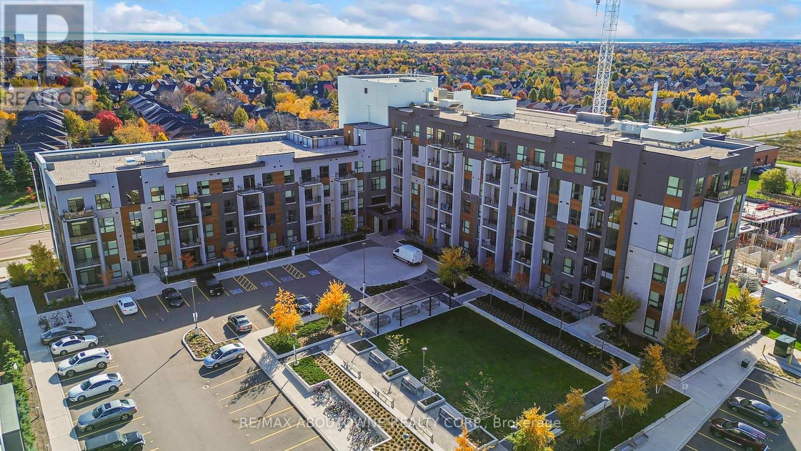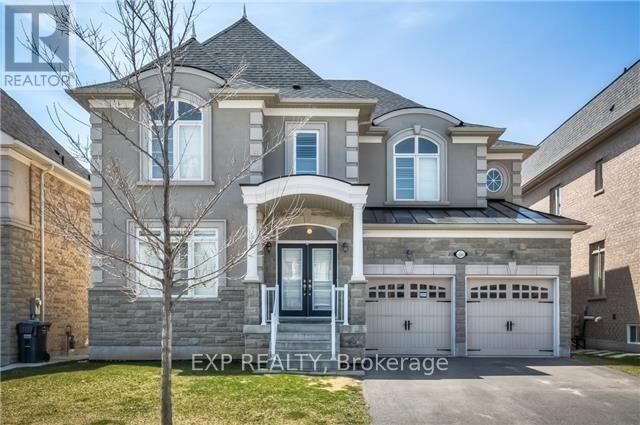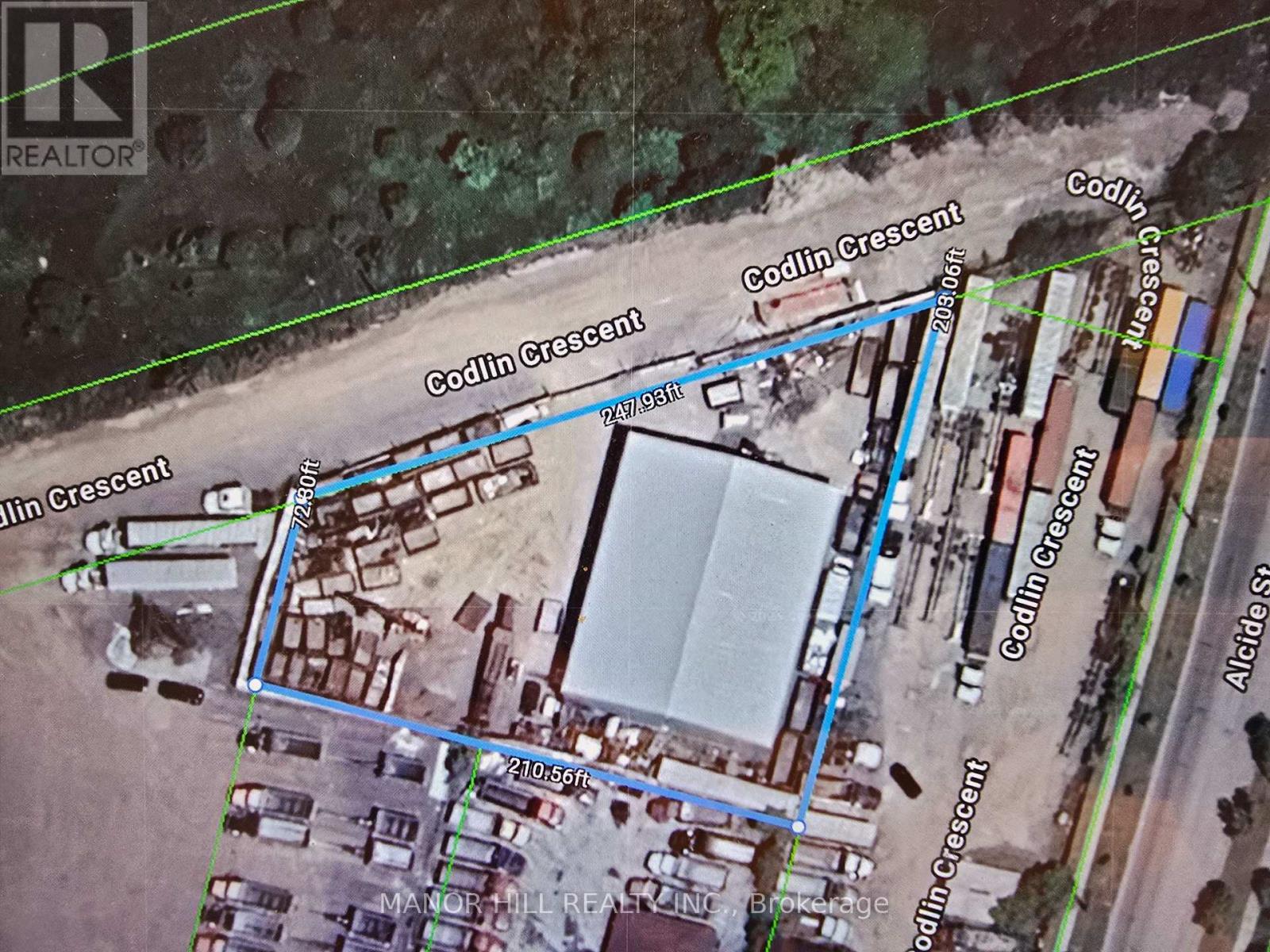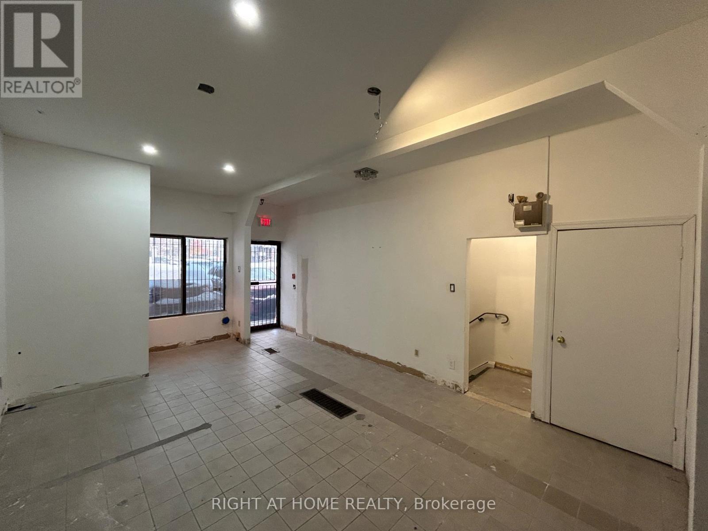00 Highway 41 Highway
Bonnechere Valley, Ontario
Tucked away in the towering trees, this 11-acre parcel is your chance to truly unplug, offering a cozy cabin and the peace of nature in an untouched forest (poplar, cedar, pine, spruce). This slice of wilderness is ready for your weekend retreats, unplugged adventures (bird watching, hiking), or future home build dreams - the possibilities here are as vast as the land itself. Over 10,000 feet of highway frontage opens the door to future severance opportunities. Hydro available at the road. Just 8 minutes to Balaclava boat launch on Constant Lake, 10 minutes to Eganville for shops, services & more. Nature, privacy, and future potential all in one incredible property. Book your showing today. (id:50886)
Royal LePage Team Realty
55 Riverbend Crescent
Haldimand, Ontario
Discover effortless lakeside living on Lake Erie! Nestled beside Selkirk Provincial Park, this bright 3-bedroom, 2-bath home showcases an open-concept design with large windows, a spacious kitchen with island & pullouts, and a living room that flows to a covered deck - ideal for relaxing or entertaining with a view. The primary suite offers a walk-in closet & ensuite, plus inside entry from the garage for convenience. Enjoy the perks of this welcoming community with boat docks, a pool, and no shovelling snow - maintenance-free grounds all year long. With financing available, this is your chance to embrace the best of lakeside life with ease! (id:50886)
RE/MAX Escarpment Realty Inc.
230 Beech Street
Central Huron, Ontario
To be built. This 2-bedroom semi-detached bungalow features open concept living with vaulted ceilings backing onto a deep lot with covered porch. A spacious foyer leads into the kitchen with large island and stone countertops. The kitchen is open to the dining and living room, inviting lots of natural light with a great space for entertaining. The primary bedroom boasts a walk-in closet and en-suite bathroom with standup shower and large vanity. Use the second bedroom for guests, to work from home, or as a den. There is also a convenient main floor laundry. This home was designed to allow more bedrooms in the basement with egress windows, and space for a rec/media room. An upgraded insulation package provides energy efficiency alongside a natural gas furnace and central air conditioning. The garage provides lots of storage space and leads to a concrete driveway. Inquire now to select your own finishes and colours to add your personal touch. Close to a hospital, community centre, local boutique shopping, and restaurants. Finished Basement upgrade options and other lots available. A short drive to the beaches of Lake Huron, golf courses, walking trails, and OLG Slots at Clinton Raceway. This is the base model price - upgrades available upon request. *Pictures are from model home* (id:50886)
Sutton Group Preferred Realty Inc.
245 Hesselman Crescent
London South, Ontario
THE SEAFORTH, to be built by Patrick Hazzard Custom Homes Inc. in desirable Summerside neighbourhood. This spec home with contemporary design is a 2 storey(1,800 sqft), built on a premium lot (40 ft x 158 ft). 3 bedrooms and 2.5 bathrooms, 9' ceilings in main floor, open foyer, very spacious Living room, kitchen with island, quartz counter tops in kitchen, convenient pantry/mudroom, hardwood flooring in main level and upper hall, master bedroom with large walk-in closet, ensuite bathroom with double sink and glass tiled shower, 2 large size bedrooms, main bathroom with tiled tub/shower, laundry room in upper level. Ash hardwood stairs with metal spindles, 10 pot lights, AC & HRV system, paver stone in long driveway and sod around the house. Unfinished basement with Separate entrance, large size (48"x36") basement windows and 3 piece rough-in for a future bathroom. NOTE: Photos are from another home with the same floor plan, built by the same builder with upgrades that could be added to this home for an extra cost. Ask the listing agent for the standard specifications to clarify what finishes are included in the asking price. (id:50886)
Century 21 First Canadian Corp
Lower - 2674 Lundene Road
Mississauga, Ontario
Lower Level Of A Very Spacious Semi-Detached Home With A Private, Separate Entrance And All Utilities Included. Above-Grade Windows Provide Excellent Natural Light Throughout. Features Laminate Flooring, A Large Kitchen With An Open Living/Breakfast Area, A 3-Piece Washroom, And Shared Laundry. Landlord Prefers A Single (1) Occupant. Street Parking Is Available On Cramer Street. Options - Furnished Or Unfurnished. (id:50886)
Royal LePage Realty Centre
Bsmt - 28 Huntley Court
Brampton, Ontario
A Spacious & Bright Legal Basement Apartment on a Quiet Cul-De-Sac!Enjoy peace of mind in this fully registered legal 1-bedroom apartment, thoughtfully designed with comfort and functionality in mind. The open-concept layout features a generous living area filled with natural light. A rare find to enjoy your own private, fully fenced side yard, perfect for relaxing or entertaining outdoors. Ideally located just minutes from the Etobicoke Creek Trail and scenic Loafer's Lake, with convenient access to transit, shopping, and everyday amenities. One parking space included. Tenant pays 30% utilities This unit is move-in ready and tucked within a quiet, family-friendly pocket. Definitely a must-see! (id:50886)
Royal LePage Signature Realty
553 Marlee Avenue
Toronto, Ontario
Bright and functional commercial space for lease on Marlee Avenue, steps from Glencairn Subway Station. Offers approximately 1,086 sq. ft. including both front and back entrances, with two washrooms and a private rear entrance. Parking available on-site. High visibility location with strong foot and vehicle traffic, ideal for office, wellness, therapy, beauty, tutoring, or other professional uses. Convenient midtown location close to Allen Road and Eglinton Avenue. (id:50886)
Right At Home Realty
30 Silvercrest Avenue
Toronto, Ontario
Look No More! Welcome To This Beautiful Well Maintained Single Detached Bungalow Home Located In Prime Location & Family Friendly Neighbourhood In The Alderwood Community. This Rarely Offered 40 x 125 Ft Corner Lot Home Is Fully Renovated And Well Maintained By It's Proud Owners For The Last 20 Years. Offers A Modern Kitchen & 3 Large Size Bedrooms & Full Bathroom Upstairs Along With Second Kitchen, Full Bathroom, 2 Bedrooms And Open Concept Living Space In The Basement. Includes A Separate Entrance, Ample Garage Space, And Large Size Backyard To Entertain. Roof (2015), Furnace (2016), AC (2004), Basement Has Been Waterproofed & Insulated (2015), And Kitchens (2010). Laminate Flooring and Neutral Colour Paint Throughout. Located Right Off Hwy 427 & QEW & Mere Minutes To Downtown Toronto, TTC, Go Train & Subway Stations And Lakeshore. Steps To Public Transit, Sherway Gardens Mall, Schools, Places Of Worship, Parks, Grocery Stores, Restaurants. (id:50886)
Sutton Group Realty Systems Inc.
004 - 95 Dundas Street W
Oakville, Ontario
Welcome to 95 Dundas Street West, an exceptional condo crafted by Mattamy Homes in the heart of Uptown Oakville. This stunning 1-bedroom plus den suite showcases a thoughtfully upgraded layout featuring a modern kitchen with quartz countertops, premium cabinetry, and a designer bathroom with an upgraded vanity and tiles. The bedroom includes a mirrored closet, and ensuite laundry adds everyday convenience. Bathed in natural sunlight through its south-facing exposure, the suite opens to a spacious covered terrace-a perfect retreat for relaxing or entertaining guests. Residents enjoy an impressive array of amenities, including a party room, social lounge, fitness center, and rooftop terraces with BBQs. Ideally situated close to shopping, Oakville Hospital, public transit, parks, top-rated schools, restaurants, and major highways (407, 403, QEW). GO Transit, grocery stores, and Sheridan College are just minutes away. A perfect blend of modern comfort, elegant finishes, and unbeatable location-this home is truly a must-see! (id:50886)
RE/MAX Aboutowne Realty Corp.
48 Intrigue Trail
Brampton, Ontario
Nestled in the prestigious Credit Valley community, this beautiful full home offers 5+1 spacious bedrooms and 5 bathrooms, perfect for family living. Featuring California shutters throughout and gleaming hardwood floors on the main level, this home exudes elegance and comfort. The large eat-in kitchen includes a centre island, breakfast area, and a walkout to a deck overlooking the backyard. The bright and spacious recreation room in the basement offers a walkout to the yard, ideal for entertaining or relaxing. Located in an upcoming and sought-after neighbourhood, this home truly combines luxury, functionality, and convenience. (id:50886)
Exp Realty
2200 Codlin Crescent
Toronto, Ontario
Just over 2/3 of an acre of Commercial, Industrial land with a 8000 sq ft multi purpose storage facility. Lot featuring 247 feet of frontage with lot dimensions of 247 X 203 X 210 X 72 making this an amazing multi use lot with limitless potential. Multi use Building features 5 bays with 14' X 14' doors. Building Peak height of 27 ft. Currently used as storage for business operations and could easily be converted to a truck repair facility. Lot is conveniently located at the tri border of Vaughan, Peel and Toronto with easy access to highways. (id:50886)
Manor Hill Realty Inc.
553 Marlee Avenue
Toronto, Ontario
Bright and versatile commercial space for lease near Marlee and Glencairn, ideal for professional office, wellness, therapy, beauty, tutoring, or creative uses. Approximately 1,086 sq. ft. total, featuring a main floor back office with private entrance and a lower level with washroom and shower. Conveniently located steps to TTC and minutes to Allen Road and Eglinton, this property provides an accessible, quiet workspace in a prime midtown location. (id:50886)
Right At Home Realty

