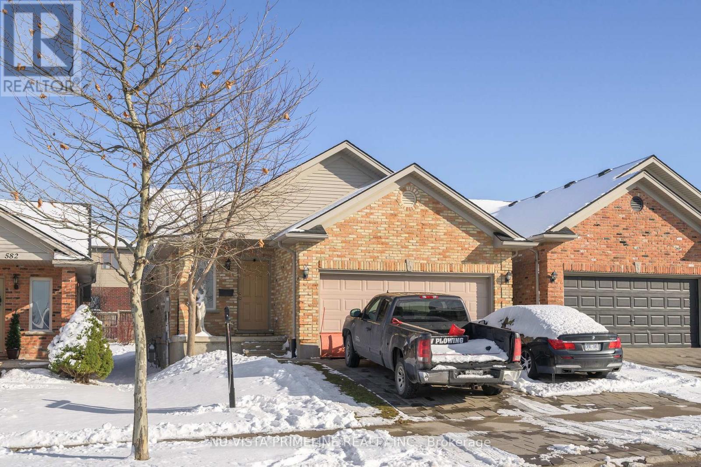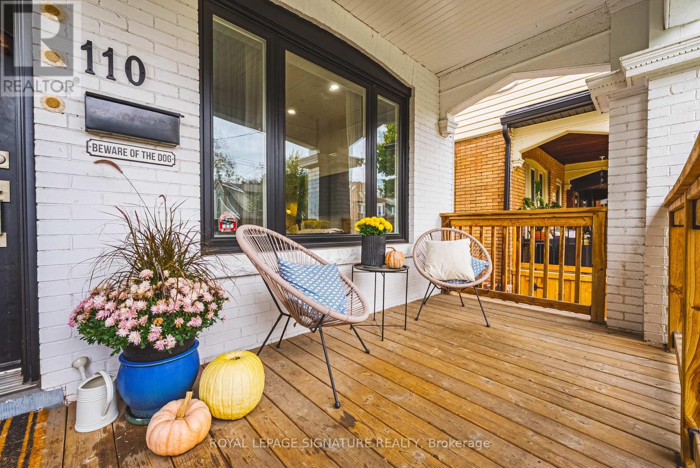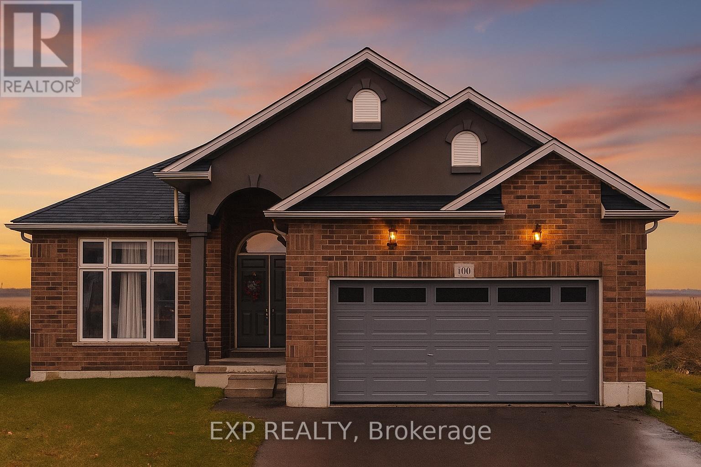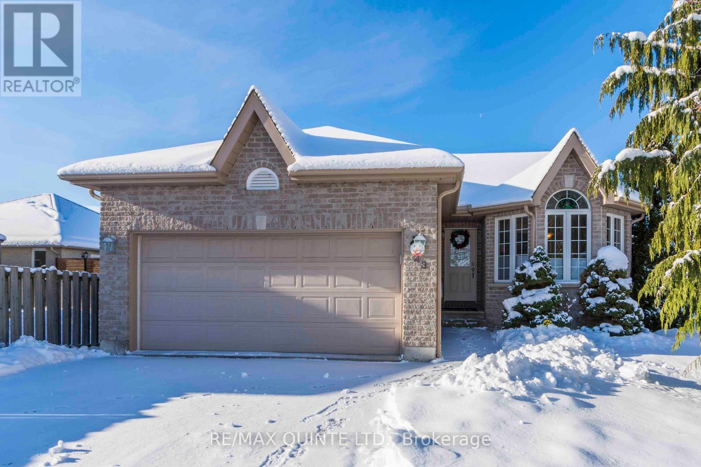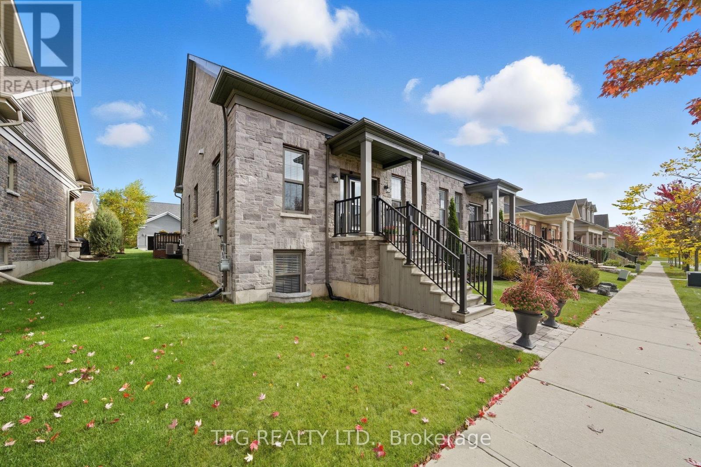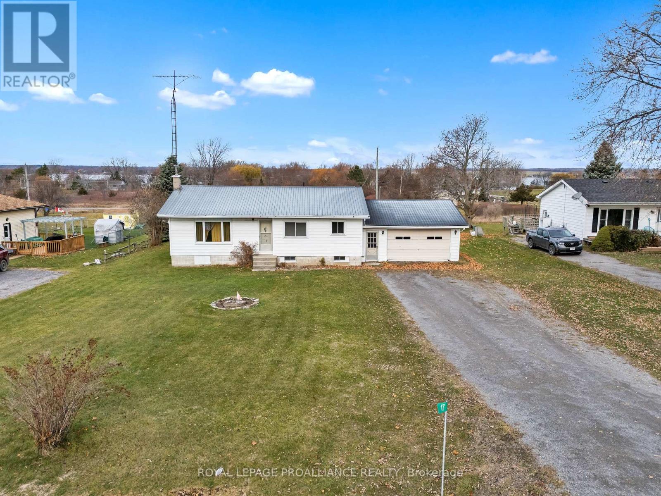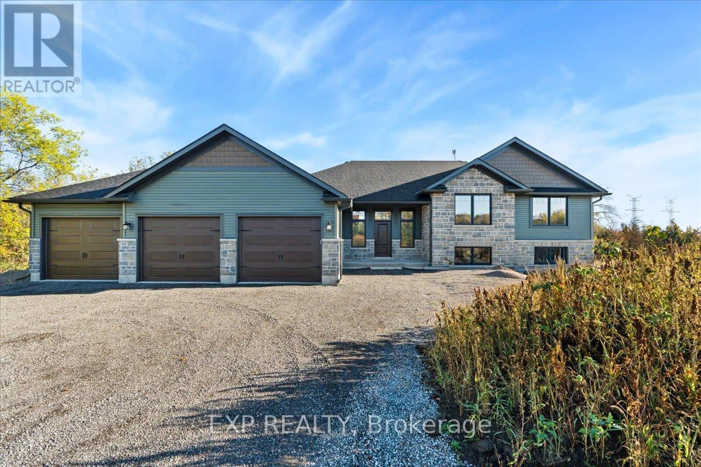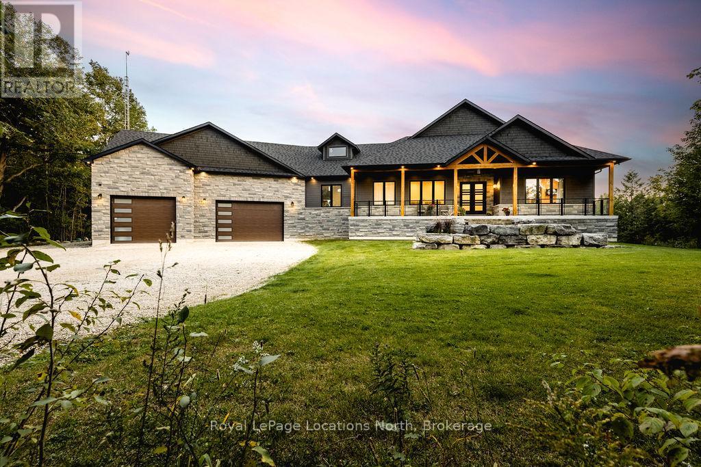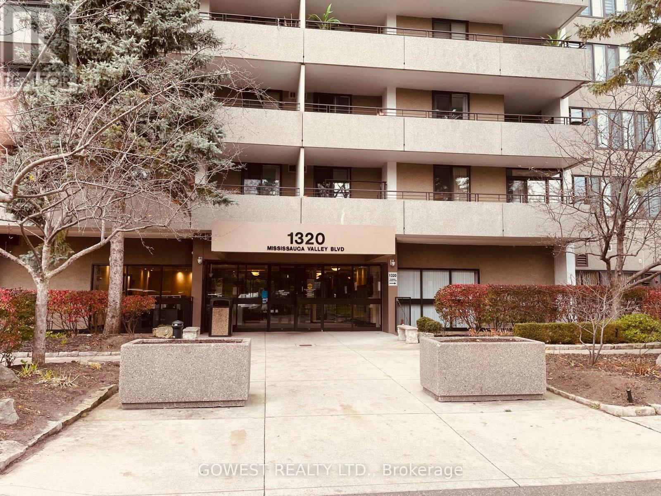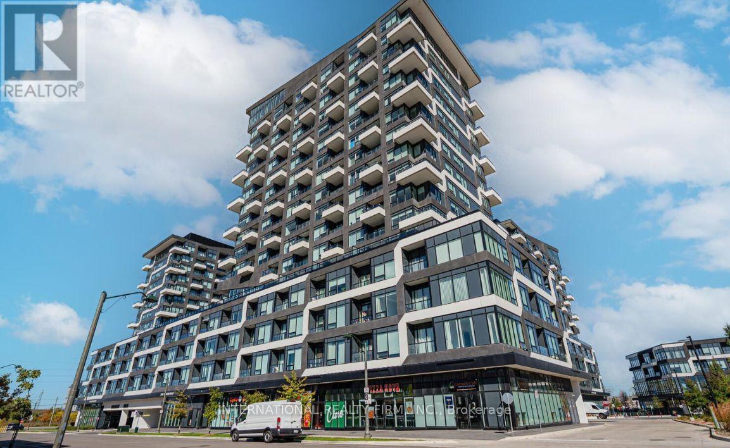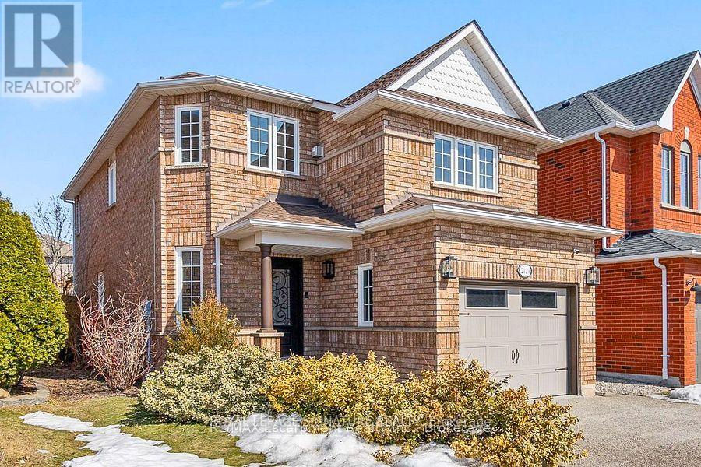578 Bluebell Road
London North, Ontario
Uplands/Stoneybrook Detached Bungalow 2,100 sq ft Finished Area; (1,400 sq ft Main Floor + 700 sq ft Basement) 2+1 Bedrooms | 3 Full Bathrooms | 2-Car Garage. This home shows very well. Hardwood and ceramic thru out whole main floor .Large kitchen with stainless steel appliances overlooking a large dining area and great room with cathedral ceilings and a gas fireplace. Patio doors lead to the fenced backyard. It is perfect for outdoor living. All bathrooms feature newer toilets ,ceramic floors . The large primary bedroom includes a private ensuite, while the other main-floor bedroom is ideal as an office or bedroom. The spacious foyer with ceramic floors welcomes you in. Main-floor laundry is complemented by additional laundry in the basement. The finished basement includes a large rec room , a 3-piece bathroom, a good-sized bedroom, and ample storage. Additional updates: 2019 roof, 2018 A/C, new blinds, and concrete paver driveway lifted and relayed. Truly a pleasure to show! Move-in ready! Schools: Jack Chambers, Catherine of Siena, Medway, MTS (id:50886)
Nu-Vista Primeline Realty Inc.
Nu-Vista Premiere Realty Inc.
9 Postma Crescent
North Middlesex, Ontario
TO BE BUILT - The Base Payton Model by VanderMolen Homes. Welcome to 9 Postma Cres, nestled in the picturesque town of Ailsa Craig, Ontario, within our newest subdivision, Ausable Bluffs. This home showcases a thoughtfully designed open-concept layout, ideal for both family gatherings and serene evenings at home. Spanning just over 1,500 square feet, this home offers ample living space, with the family room effortlessly flowing into the dinette and kitchen. The main level is further complemented by a convenient two-piece powder room and a dedicated laundry room. Upstairs, you will find a primary bedroom with an ensuite and a generously sized walk-in closet. Completing the upper level are two additional bedrooms, sharing a well-appointed full bathroom, ensuring comfort and convenience for the entire family. Taxes & Assessed Value yet to be determined. Ausable Bluffs is only 20 minute away from north London, 15 minutes to east of Strathroy, and 25 minutes to the beautiful shores of Lake Huron. Please note that pictures and/or virtual tour are from the upgraded Payton model and finishes and/or upgrades shown may not be included in base model specs. (id:50886)
Century 21 First Canadian Corp.
110 Kensington Avenue S
Hamilton, Ontario
Welcome to 110 Kensington Avenue South! Set in the heart of the desirable Delta neighbourhood,this beautifully renovated home blends 1920s character with modern comfort. Just steps from Gage Park and a short walk to the shops and cafés of trendy Ottawa Street, this property offers the perfect mix of charm, convenience, and community. Curb appeal shines with an inviting front porch, beautifully framed with exterior lighting. Inside, bright open-concept living features stunning engineered hardwood flooring, fresh paint, crown moulding, baseboards, and elegant trim. The dining room highlights a sophisticated coffered ceiling with a statement light fixture-ideal for entertaining. The kitchen impresses with white cabinetry, pantry, quartz countertops, stainless steel appliances, double sink, and modern backsplash, with a walkout toa private, fenced backyard complete with a patio-perfect for relaxing or hosting. Additional updates include newer windows and exterior doors, newer shingles, upgraded electrical and plumbing fixtures. Located in a family-friendly neighbourhood surrounded by mature trees,trails, parks, schools, and transit, this home offers classic charm, thoughtful upgrades, and easy access to the best of Hamilton living. Come see for yourself. (id:50886)
Royal LePage Signature Realty
126 Maple Street
Mapleton, Ontario
Welcome to 126 Maple Street in the peaceful community of Drayton, Ontario, just 30 minutes from Kitchener-Waterloo! This newer-built bungalow offers true main-floor living, perfect for those looking to right-size without compromise. Featuring 2 spacious bedrooms and 2 full bathrooms, including a private ensuite, this home pairs modern comfort with small-town charm. The bright, open-concept living space is filled with natural light, creating a warm and welcoming atmosphere you'll love coming home to. With no rear neighbours and peaceful views of open farmland, this backyard offers privacy and serenity and even better, the snowmobile trail runs directly behind the property, making it perfect for outdoor enthusiasts year-round. Downstairs, you'll find a wide-open unfinished lower level, a clean slate ready for your vision. Create the perfect rec room, home gym, office, or guest suite, whatever life's next chapter looks like for you. A double-car garage provides everyday convenience and extra storage, while the 2021 construction means modern finishes, efficient systems, and low-maintenance living. This is the perfect blend of affordability, quality, and country-quiet living without being far from everything. Located moments from parks, trails, schools, local shops, and the beloved À La Mode Café & Ice Cream Shop, you'll enjoy a true sense of community and a slower, more peaceful pace with easy access to KW, Guelph, Elmira, and Fergus. If you've been craving space, serenity, and a community that feels like home, your next move might not be to the city... it might be to Drayton. Your peaceful next chapter starts here at 126 Maple Street. (id:50886)
Exp Realty
43 Gavey Street
Belleville, Ontario
Charming 19-Year-Old Brick Bungalow with Modern Comforts. Welcome home to this beautifully maintained 3-bedroom, 2-bath brick bungalow, offering the perfect blend of character, comfort, and contemporary living. Step inside to an inviting open-concept layout highlighted by a vaulted ceiling, creating a bright, airy atmosphere throughout the main living areas. Large windows fill the home with natural light, enhancing the warm and welcoming feel. The spacious kitchen flows seamlessly into the dining and living areas-ideal for entertaining or family gatherings. The primary bedroom features a nice walk-in closet and a private ensuite complete with a luxurious soaker tub, perfect for unwinding after a long day. Outside, enjoy a fully fenced yard providing privacy and space for outdoor activities, pets, or gardening. The double car garage offers ample parking and storage. This bungalow combines style, functionality, and low-maintenance living-ready for you to move in and make it your own! (id:50886)
RE/MAX Quinte Ltd.
816 Smith Road
Cobourg, Ontario
Stunning executive semi-detached home offering low maintenance living in the prestigious community of New Amherst. Set on a beautiful tree-lined street just steps from Linear park, this home has wonderful curb appeal with beautiful stone and brickwork. The 1235sf main floor boasts an open concept floor plan with functional layout and gleaming hardwood floors throughout. Chef's kitchen complete with over-sized island, quartz countertops, and stainless steel appliances flows seeamlessly into the bright living room with gas fireplace and a great dining space. Primary retreat complete with large walk-in closet and 4-piece ensuite. Main floor completed with second front bedroom, 2pc powder room, walk-out to expansive deck, and convenient garage access. Bright fully-finished lower level with oversized above grade windows offers additional living space and great storage. Open L-shaped rec room, two additional bedrooms, 4-piece bath, laundry and storage. Main level 2-car garage and double driveway offer an abundance of parking space off of a private maintained lane. Enjoy time relaxing or hosting outdoors on the 24' long rear deck. Low maintenance living in a friendly and highly coveted neighbourhood surrounded by beautiful homes and parks with quick access to shopping, restaurants, schools, hospital, Cobourg Beach, downtown shops and cafes, and 401. (id:50886)
Tfg Realty Ltd.
17 Third Concession Road
Greater Napanee, Ontario
Sunday 11:00am to 12:30pm OPEN HOUSE CANCELLED. Welcome to 17 Concession Road 3 - a charming bungalow just minutes from Napanee, offering exceptional potential and a peaceful rural lifestyle.This inviting home features a durable metal roof and an attached 2-car garage. Inside, warm pine accents add character throughout the main level, which offers 2 comfortable bedrooms and a well-appointed 4-piece bathroom complete with a double-sink vanity and generous cupboard storage.The partially finished full basement expands your possibilities-ideal for extra living space, a workshop, hobbies, or additional storage. A standout feature is the indoor hot tub room, providing year-round relaxation.Recent updates add peace of mind, including a Generac generator (2018), updated propane furnace, updated A/C, and an owned, recently updated hot water tank. Need more space? The layout makes it easy to create a third bedroom if desired.Located just 5 minutes from the Adolphustown Ferry, you'll enjoy quick access to Prince Edward County's wineries, beaches, and attractions.Whether you're an investor, first-time buyer, or someone looking to add personal touches over time, this property offers incredible opportunity in a quiet, rural setting.Discover the potential waiting at 17 Concession Road 3-your next chapter starts here. (id:50886)
Royal LePage Proalliance Realty
251 Wallbridge Road
Quinte West, Ontario
SATURDAY DEC 13 OPEN HOUSE RESCHEDULED TO DEC 16. AVAILABLE! Beautifully crafted, FULLY FINISHED custom Duvanco Built home with 5 bedrooms and 3 bathrooms sits on nearly 2 acres just minutes from Belleville. NATURAL GAS heat source. Featuring a modern design and premium quality finishes throughout. Main floor features wide plank premium laminate flooring throughout. Bathrooms, Entry and Main floor laundry room feature porcelain tile flooring. Outdoor living made easy with a 14' x 12' fully screened, covered deck and a 12' x 24' open deck both accessible by 2 patio doors from the open-concept main living area. Anchored by a stunning vaulted-ceiling living room with a gas fireplace and custom shiplap surround, perfect for both entertaining and everyday living. The kitchen offers full-height custom cabinetry with crown molding and light valance, quartz countertops, and a large island with built-in wine fridge and seating for four. APPLIANCES INCLUDED. The primary ensuite is luxurious with a freestanding soaker tub, double vanity, and a two-person tiled shower with dual shower heads and full glass enclosure. IN-LAW SUITE POTENTIAL - with separate entrance to the finished basement from the garage. 3 Car attached garage with fourth garage door at rear - perfect for your lawnmower or ATVs. Remaining Tarion Warranty included. Property graded and seeded and precast textured & coloured patio slab walkway included. (id:50886)
Exp Realty
429540 8th B Concession
Grey Highlands, Ontario
Welcome to your private retreat, set on 92 stunning acres w/ km of trails + an operational sugar shack crafted from timber harvested on-site, complete with 300 taps. This 8000+ sqft custom-built home is your dream home offering rustic charm a+ high-end finishes, w/ in-floor radiant heating throughout the entire house + 2 furnaces + oversized 3-car garage -inside entry to mud room, w/ mezzanine + workshop area.Step into a grand open-concept living space with vaulted ceilings, wide plank flooring, pot lights, and large custom windows. The custom kitchen is a showstopper, featuring a commercial-grade 46" Kucht gas stove with 8 burners, oversized island, quartz counters, custom hood, and pendant lighting. A butlers pantry, large laundry/pantry room + built in desk space.The home offers 3+2 bedrooms, 5 full + 2 half baths, each with quartz counters, custom vanities, tile surrounds, and designer lighting. The formal office is off the entrance w/ custom french doors + large bright windows. Strong internet available. The primary suite includes its own heating zone, walk-in closet, spa-inspired ensuite with floating tub, large glass shower with stone flooring, and double vanity. Downstairs, enjoy 9-ft ceilings, a bar w/ folding window to the exterior to bring the indoor entertainment space outdoors, a double-sided stone fireplace, theatre room (wired), games room, gym with walkout, and separate garage entrance with future locker/mudroom. Wired sound system throughout home, deck, and gym.Outside: covered front porch w/ glass railings overlooking the property, custom double doors, armour stone steps, gardens, veggie beds, cleared spot at back of property for campouts. The 3000 sqft shop features heated floors, 16 ft ceilings, its own propane tank, + oversized garage doors.Whether you dream of a family compound, hobby farm, or luxury retreat, this one has it all. Hunting, hiking, syrup tapping, or stargazing, your country lifestyle starts here. (id:50886)
Royal LePage Locations North
812 - 1320 Mississauga Valley Boulevard
Mississauga, Ontario
Gorgeous, sun-filled, fully renovated 1,300 sq. ft. 3-bedroom apartment with 2 full bathrooms. Features a 50-ft balcony with breathtaking south-east panoramic, unobstructed views and an abundance of natural light. Beautifully renovated kitchen with stainless steel appliances, modern backsplash, and ensuite laundry room. Spacious primary bedroom with a stylish 4-piece ensuite bathroom.All utilities, internet, TV cable, one underground parking space, and one locker are INCLUDED in the rent.Prime location: walking distance to shopping, community centre, and library. Minutes to major highways, Square One, transit, and GO Station. Park and stream located directly behind the building. No pets permitted. (id:50886)
Gowest Realty Ltd.
1310 - 2481 Taunton Road
Oakville, Ontario
Luxury, comfort, and convenience! Contemporary living in the heart of Oakville, a beautifully maintained one-bedroom condo with 1 parking and Locker. The bright open-concept layout offers a spacious living/dining area, sleek modern bathroom, and generous walk-in closet. The contemporary kitchen features quartz countertops and stainless steel appliances-perfect for everyday convenience. Enjoy breathtaking, unobstructed views of the Lake Ontario, pond, and Niagara Escarpment from the living room, bedroom, and private balcony. The unit includes one parking space and one storage locker, plus access to exceptional building amenities such as a Club Zone, Chef's Table, Gym, Karaoke Room, Kids Room, Sauna, Pool, Theatre, and Yoga Room. Ideally located just minutes from Trafalgar Memorial Hospital and steps from Walmart, Superstore, restaurants, and shops-everything you need is right at your doorstep. (id:50886)
International Realty Firm
Bsmt - 2129 Glenfield Road
Oakville, Ontario
Available For Lease Immediately - Brand-New Walkout Legal Basement. Welcome To 2129 Glenfield Rd, A Stunning, Brand-New 1+1 Bedroom Legal Walkout Basement In A Detached Home, Located In The Highly Sought-After West Oak Trails Community Of Oakville. This Modern 1 Bathroom (3-Piece) Suite Features Ensuite Laundry, Contemporary Finishes, And A Thoughtfully Designed Layout That Combines Comfort With Functionality. Prime Location. Enjoy The Best Of Both Convenience And Tranquility. Just Steps Away From Top-Rated Schools, Parks, And Scenic Trails, And Minutes To Oakville Trafalgar Hospital, Shopping Centres, GO Train Access, And Major Highways. Utilities & Maintenance Responsibilities: Tenants Are Responsible For All Utilities, Split As Follows: 70% Payable By The Main Unit Tenant And 30% Payable By The Basement Unit Tenant. Snow Removal Of The Pathway, Lawn Maintenance, And Weekly Placement Of Garbage And Recycling Bins Are Shared Responsibilities Between Both Tenants. A Perfect Opportunity To Live In A Brand-New, Legal Suite In One Of Oakville's Most Desirable Neighbourhoods. (id:50886)
Royal LePage Signature Realty

