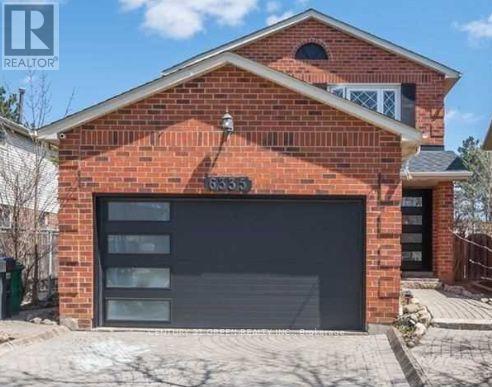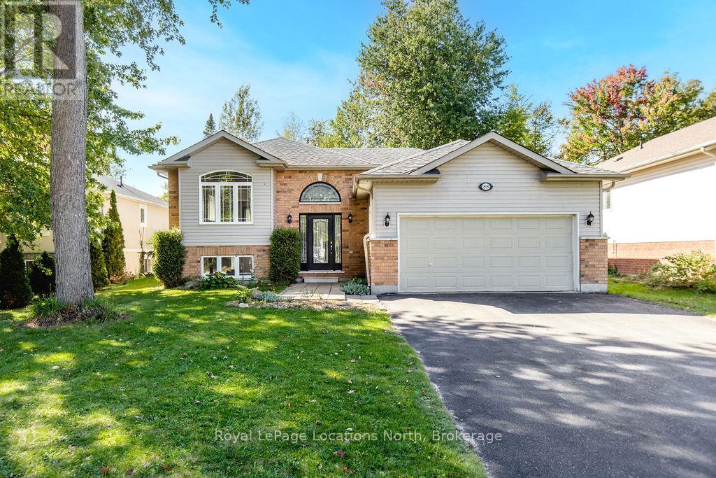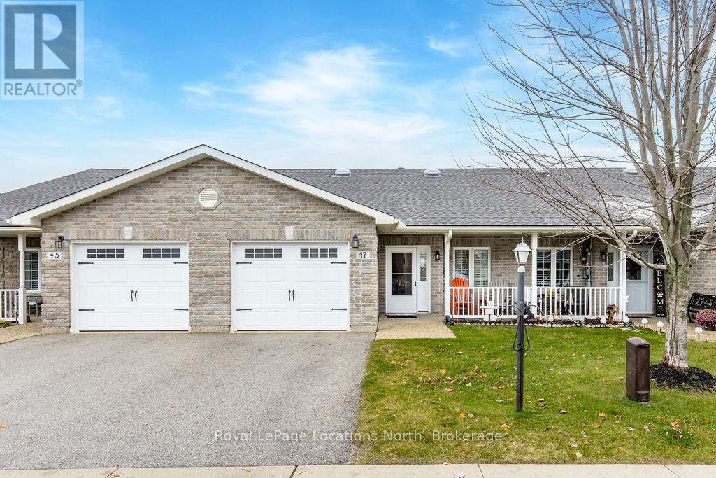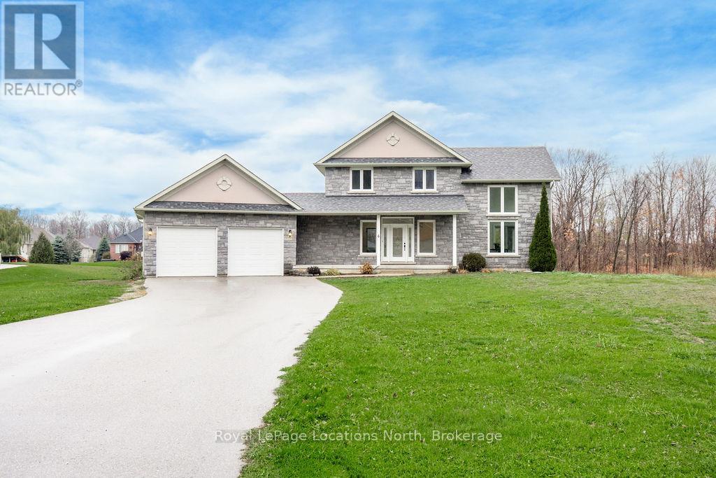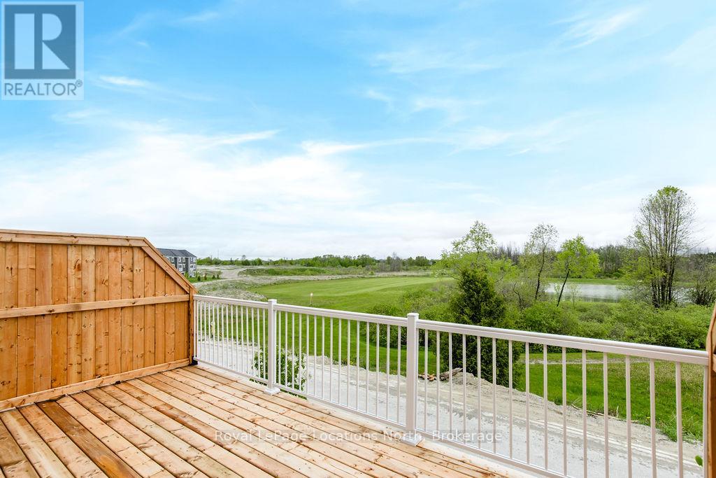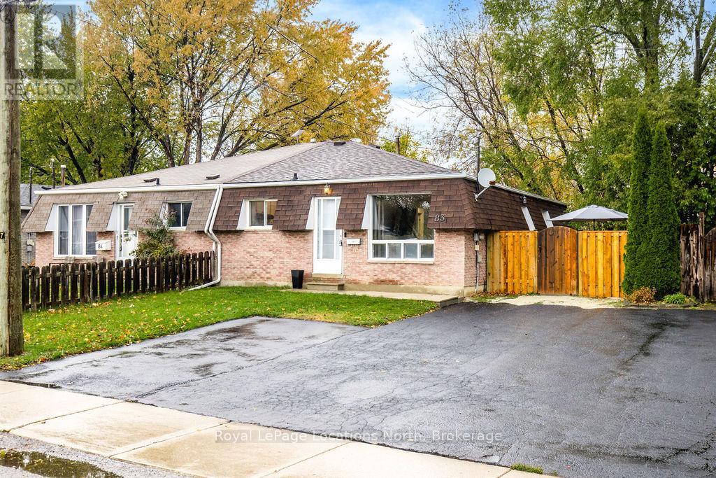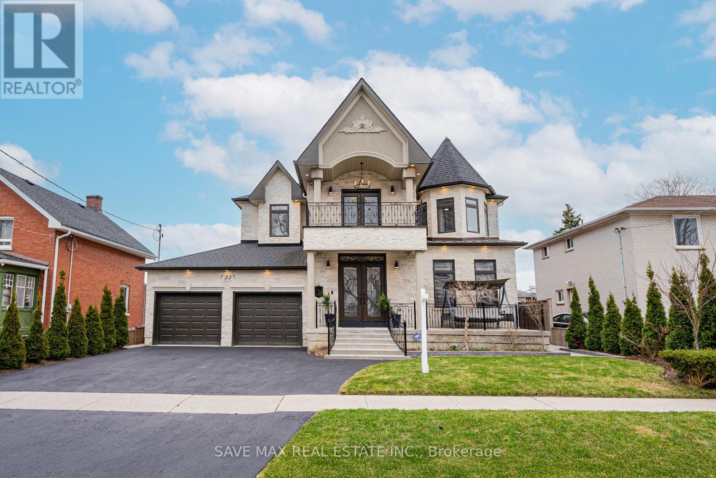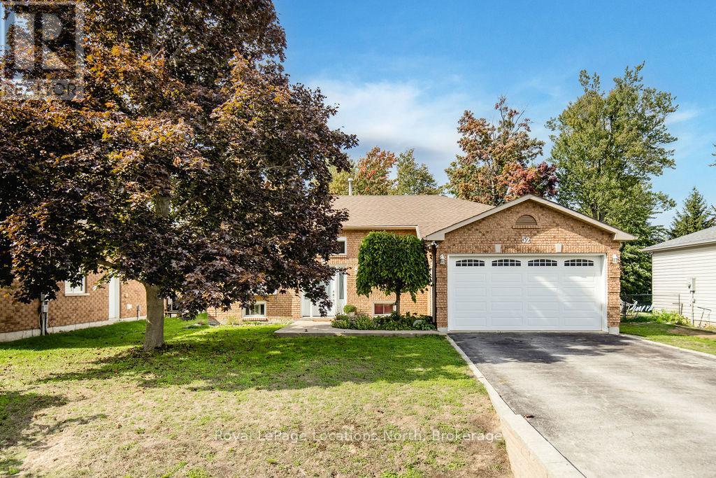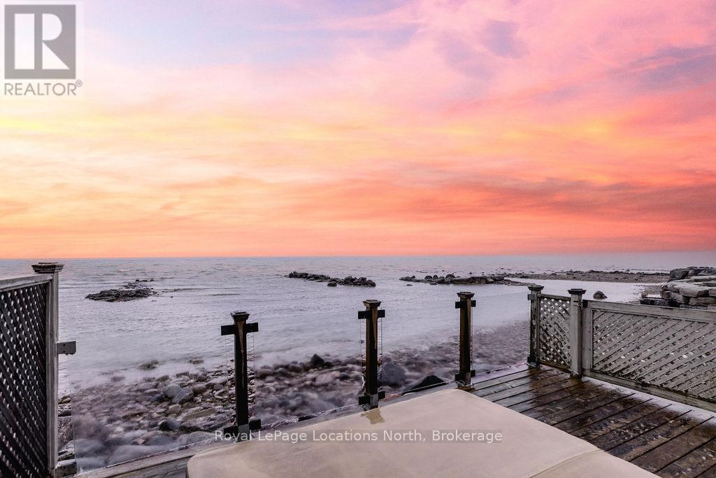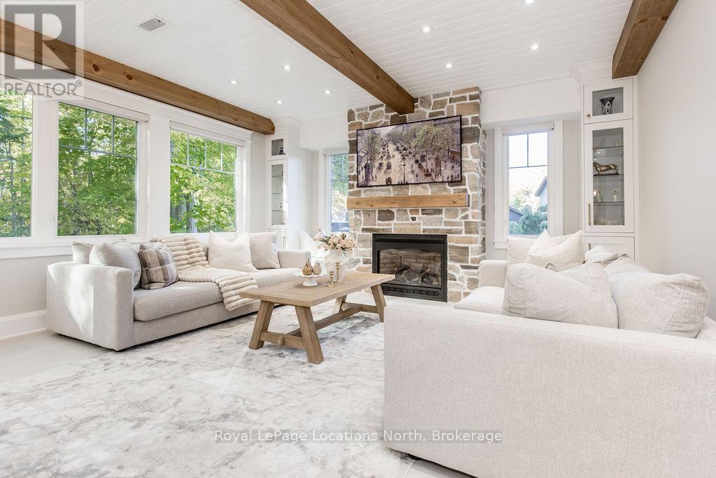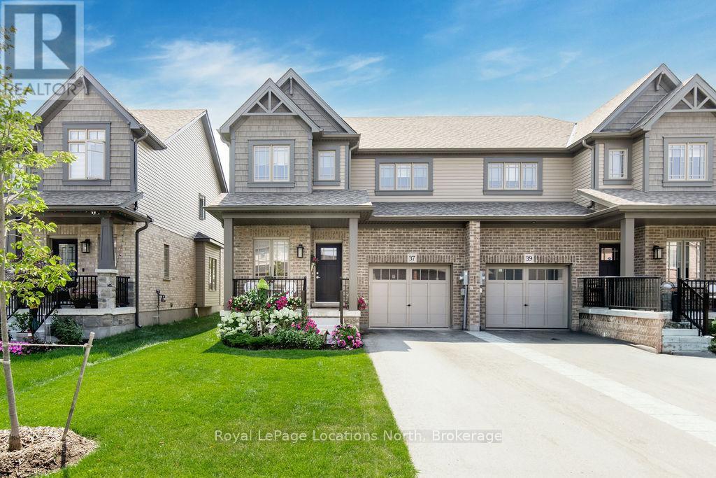81 Lambton Avenue
Toronto, Ontario
Bright Bungalow with Flexible Space. Discover this exceptionally well-maintained, move-in ready detached bungalow in a desirable Toronto pocket. This home offers the perfect blend of practical space and charming comfort, ideal for first-time buyers, small families, or those looking to downsize. Step inside and enjoy high ceilings and large windows in every room, ensuring an abundance of natural light throughout the main floor. The classic hardwood floors flow through the main level, featuring an open-concept family and living room-a great layout for daily life and easy entertaining. The cozy, functional kitchen is well-equipped with stainless steel appliances. The main floor provides two bedrooms and a complete 4-piece bathroom, plus the home is fitted with Central Air Conditioning for comfort. Downstairs, the finished basement features durable tile flooring and offers a flexible, open-concept area that can function as a spacious family room or a private third bedroom. This lower level also includes a clean 3-piecebathroom and a dedicated laundry room. Outside, you'll find a private, fully fenced-in backyard featuring a large deck for outdoor relaxation and a handy oversized shed for storage. With two dedicated parking spaces out front, this charming, practical bungalow is ready for its next owner to enjoy immediately. (id:50886)
Royal LePage Signature Realty
6335 Plowmans Heath
Mississauga, Ontario
Welcome to this charming and well-maintained home located in the highly sought-after Meadowvale neighborhood of Mississauga. Perfect forfamilies, this property sits on a desirable corner lot and features a spacious backyard, ideal for outdoor entertaining, gardening, or play.Enjoyexceptional convenience with walking-distance access to an elementary school, church, parks, scenic trails, and serene lakes-perfect for activelifestyles and nature lovers. The area is known for its family-friendly atmosphere, vibrant community feel, and peaceful residential streets.Pleasenote: The basement is leased separately. (id:50886)
Century 21 Green Realty Inc.
88 61st Street S
Wasaga Beach, Ontario
Welcome to 88 61st Street South in beautiful Wasaga Beach. An upgraded raised bungalow located just a short stroll from the water on a deep 60 x 147 ft lot surrounded by mature trees. This upgraded home offers 3 bedrooms and 2 full bathrooms, with over 2,000 sq ft of total living space and room to expand. As you step inside, the spacious foyer with updated front door leads you into an open-concept main floor where the kitchen has been completely opened up to the family room. Featuring a large granite island, stainless steel appliances, soft-close cabinetry, custom moldings, and hand-scraped hardwood flooring, this space is perfect for entertaining or relaxing with family.The main floor also includes three well-sized bedrooms and a beautifully updated 4-piece bathroom with a walk-in glass shower, freestanding tub, and modern vanity. Wide hardwood stairs lead to the lower level, which offers a large finished rec room with bright window, a second full bathroom with walk-in shower, laundry, and a near-complete fourth bedroom, plus a separate storage room that can easily convert to a fifth bedroom or home office. With an interior entry from both the foyer landing and basement to the oversized 2-car garage, there's great in-law suite potential with separate entrances.Updates include: a newer roof (2016), windows (2016), furnace (2024), and hot water tank. Outdoors, enjoy a fully fenced yard with tiered deck and sleek glass railings, a gas BBQ hookup, and space for 4+ vehicles. This home is set on a quite mature street, ideal for retirees, families, or multi-generational living. Steps to the beach, close to amenities, and nestled in a peaceful part of town, this is your chance to live the Wasaga Beach lifestyle with room to grow while being less than 10 minutes to Collingwood and the lifestyle there at a more reasonable price. (id:50886)
Royal LePage Locations North
47 Clover Crescent
Wasaga Beach, Ontario
This true ranch-style bungalow is one of the very few single-level, fully wheelchair-accessible homes available in town, complete with a garage and inside entry, making it the ideal place to retire comfortably and never have to move again. Set in a prime central location, you're just moments from shopping, medical offices, restaurants, and the beach. Everything you need is close by, giving you the freedom and convenience you want in your next chapter. Inside, the home offers 1200+ square feet of well-designed space with vaulted ceilings that add openness and natural light. The large kitchen features a generous island with extra pot storage, perfect for cooking, entertaining, or gathering with family. You'll find 2 bedrooms, 2 bathrooms, and main-floor laundry, giving you just the right amount of space without any wasted areas. Upgraded flooring runs throughout with no carpet anywhere.The primary bedroom features a large wardrobe, a walk-in closet, and an additional storage closet. The private ensuite includes a walk-in shower with a built-in seat. Garden doors lead to a large concrete patio with a gas BBQ hook-up and a peaceful treed backdrop for privacy. Out front, the covered porch offers another spot to enjoy your morning coffee or relax outside through all four seasons.This 55+ community is known for its walking trails, pool, clubhouse, and a full calendar of social events - there is always something to do and friendly faces to enjoy it with. A rare, accessible one-level home in an unbeatable location. Perfect for low-maintenance living, downsizing with comfort, or settling into a relaxing and active lifestyle by the beach. (id:50886)
Royal LePage Locations North
6 Butternut Crescent
Wasaga Beach, Ontario
Welcome to 6 Butternut Crescent, a fully renovated estate home located in one of Wasaga Beach's most sought-after areas, Wasaga Sands. Sitting on a half-acre lot (131 x 216 ft) with no neighbour on one side, this property offers rare privacy and plenty of outdoor space. The custom stone and stucco home, built by Alan Timlock, stands out for its unique architectural design with vaulted ceilings and floor-to-ceiling windows that fill every room with natural light.Inside, you'll find an open and consistent flow across the main floor, featuring a spacious living area, brand-new kitchen with quartz counters and new stainless-steel appliances, and a modern 3-piece bathroom. There's also a main floor bedroom, laundry room with inside entry to the oversized double garage, and new engineered hardwood flooring throughout. Every detail has been updated from new doors, hardware, pot lights, glass railings, and a beautiful new fireplace surround.The finished lower level adds even more living space with 2 additional bedrooms, a full bathroom, and a large open area perfect for a rec room, gym, or guest suite. With 3+2 bedrooms and 4 bathrooms in total, this home offers the space and flexibility families are looking for.The property features 9-ft ceilings, forced-air gas heating, central air conditioning, municipal water, and a septic system.If you've been searching for a modern, move-in-ready home on a large lot in a quiet, high-end neighbourhood close to golf, schools, and the beach, this one checks every box. (id:50886)
Royal LePage Locations North
Right At Home Realty
17 Sama Way
Wasaga Beach, Ontario
3-Storey Townhouse with Unobstructed Golf Course Views. Welcome to this beautifully designed 3-storey home perfectly positioned to overlook the lush greens of the golf course - with the added assurance that nothing will ever be built in front to disrupt your serene view. The third level offers a peaceful retreat with three generously sized bedrooms, including a spacious primary suite complete with a walk-in closet and a 4-piece ensuite bath. On the second floor, enjoy bright, open-concept living featuring a modern kitchen, a welcoming dining area, and a cozy living room - ideal for both relaxing and entertaining. A convenient laundry room completes this functional layout. The lower (main) level features a versatile rec room, perfect for a home office, gym, or playroom, and offers direct access to the attached garage for added convenience.This home combines thoughtful layout with unbeatable views - perfect for families or those seeking a tranquil, stylish space to call home. IMMEDIATE CLOSING AVAILABLE! (id:50886)
Royal LePage Locations North
83 Katherine Street
Collingwood, Ontario
AMAZING VALUE! This all-brick home is much larger than it looks, offering incredible flexibility and space for a growing or multi-generational family. With six bedrooms/offices, two full bathrooms with granite counters, and two full kitchens, each with stainless steel appliances, this property has room for everyone. The main floor features a bright layout with a spacious eat-in kitchen with lots of prep space, updated flooring, and pot lights throughout. Freshly painted in modern tones, the home feels warm and inviting from the moment you step inside. The lower level is equally impressive, with a bright, open living space, plenty of pot lights, and its own kitchen complete with a new stainless steel stove and fridge. Each level also includes its own laundry, brand new stackable washer and dryer upstairs and a new set downstairs making both spaces independent. Recent updates include a newer furnace, central air conditioning, and a tankless hot water heater, which is energy efficiency and one less cost for the new owner. Outside, the fully fenced yard provides a great space for kids or pets to play, along with a large shed for storage and parking for up to 3-4 vehicles. Sitting on a 35 x 120 ft lot, this move-in-ready home is turn-key and offers excellent value. Close to elementary and high schools, shopping, parks, trails and skiing. (id:50886)
Royal LePage Locations North
23 Hillcrest Avenue
Brampton, Ontario
4000 sqft House. Welcome to this exceptional custom-built luxury home located in one of the most desirable neighbourhoods. This stunning property is finished with all-natural stone, giving it outstanding curb appeal and timeless elegance. Offering a total of 7 bedrooms and 7 bathrooms, the home features a walk-up finished basement-ideal for rental income or multi-generational living.The grand entry showcases a spacious foyer with 10-foot ceilings on the main floor. The main floor also includes designer coffered ceilings, a private office with coffered ceilings and built-in networking, and a living and family room that share a double-sided gas fireplace. The family room is equipped with built-in speakers. The chef's kitchen features heated floors, a 6-burner gas stove, stainless steel appliances, built-in oven and microwave, wine-cooler-ready island, walk-in pantry, double sinks, and under-cabinet lighting. Upstairs, you will find four bedrooms, three of which have their own private ensuites with heated floors. The primary bedroom is a luxurious retreat, offering a fireplace, accent wall, large walk-in closets, and a spa-inspired 5-piece ensuite with heated floors, double vanities, and a jacuzzi tub.Two professionally finished basements (2 bedroom, 1 bathroom and one Kitchen, Walk up and 2nd 1 bedroom + 1 bathroom and Kitchenette) The backyard is perfect for entertaining, featuring a composite deck, in-deck lighting, and a metal-roofed gazebo.Two car garage with garage thru the backyard for extra paAdditional premium features include heated floors in all bathrooms and the kitchen, a tankless water heater, central vacuum on all floors, and two laundry areas. Located close to top-rated schools, William Osler Hospital, parks, trails, and Highways 407 and 410, on a future custom-built street with mature trees, this home offers an unbeatable combination of luxury, comfort, and convenience.For all luxury upgrades and finishes, please see the attached Schedule C. (id:50886)
Save Max Real Estate Inc.
52 Royal Beech Drive
Wasaga Beach, Ontario
House hunting can be stressful. You want a home that's solid, practical and ready to enjoy. This one checks a lot of boxes. Built on a generous 61 x 181 ft lot with mature trees, this well-maintained family home offers 3+1 bedrooms and 2 full bathrooms plus a half bath, with approximately 1,400 sq ft on the main level plus a spacious finished basement. Recent updates give peace of mind: a new roof (2025, 40-year shingles) and new eaves with gutter guards front and back (2025), new furnace/AC, plus windows (2013) and a new front door. The heart of the home is the eat-in kitchen with quartz counters, stainless steel appliances and laminate flooring that flows through the main living areas - there's even a RO water system for added convenience. The primary suite is thoughtfully arranged and features a semi-ensuite with double quartz sinks and a luxurious soaker tub, and the main bath features an updated walk-in glass shower with contemporary tile. Main-floor laundry keeps everyday living easy. Downstairs the freshly painted basement adds real usable space: a legal-sized bedroom, a 3-pc bathroom, a large rec room plus a second rec room finished in warm pine, and a big storage room. Additional features include a 100-amp panel, a updated garage door with loft storage and a fully fenced (fence 2024) yard for privacy. This is a comfortable, move-in ready property with all major updates completed, giving long-term value. Walking distance to school is a great draw for families plus trails, beach and shopping/transit are a short walk away. (id:50886)
Royal LePage Locations North
46 William Avenue
Wasaga Beach, Ontario
Welcome to your dream waterfront retreat on the shores of Georgian Bay, where every sunrise and sunset feels like a private show. Built in 2002, this 4-bedroom, 3-bathroom property was designed to capture the beauty of the bay from every angle. Ideally located halfway between Collingwood and Wasaga Beach, you'll enjoy the best of both worlds: peaceful waterfront living and quick access to skiing, dining, and shopping. The covered front porch is the perfect place to have a coffee or watch the rain fall on a stormy night Step inside to a spacious bungalow, with an open-concept layout filled with natural light and panoramic views of Blue mountain and the most amazing sunsets. The kitchen and living area offer vaulted ceilings focused around a gas fireplace, together making it the perfect cozy space, while the large kitchen has lots of storage and counter space for gatherings with family and friends. The main floor primary suite offers a private space with a 4-piece ensuite featuring a soaking tub, glass shower, and walk-in closet. Two additional bedrooms on the lower level plus a rec room make it a great family home or cottage Outside, unwind on the tiered deck, lush landscaping, and spend your days on your private waterfront, swimming, kayaking, and making lasting family memories.This property truly captures the Georgian Bay lifestyle- relaxing, active, and connected to nature - whether you're paddleboarding in summer or skiing in winter. (id:50886)
Royal LePage Locations North
545 Oxbow Park Drive
Wasaga Beach, Ontario
DREAM HOME - Welcome to this stunning, custom-built 3-bed, 3-bath home showcasing exceptional craftsmanship, built in 2023, perfectly positioned backing onto protected land & directly across from the river in beautiful Wasaga Beach. Designed w/ a mix of modern luxury & timeless character, this home captures a century-home feel with its large mouldings, custom doors, & wood beams with a custom-built stone fireplace accenting the main floor. Inside, the bright open-concept layout features wall-to-wall windows overlooking the forest, flooding the space w/ natural light. The custom kitchen is a true showpiece, showcasing a large quartz island, blue and white cabinetry, a mini wine fridge, & a full quartz backsplash. It's finished w/ a high-end signature line of Wi-Fi-enabled appliances, combining elegance & smart convenience for the modern homeowner. The dining area sits beside large windows, while the living room offers aged wood ceiling beams and tongue-and-groove ceilings that bring warmth & texture throughout along w/ the wide-plank white oak hardwood. Upstairs the hardwood stairs, lead to spacious bedrooms, each w/ custom walk-in closets, built-in desks, shiplap ceilings, & designer touches like wallpaper accents & skylights. The primary suite feels like a retreat, featuring a cozy fireplace, luxurious ensuite w/ floating tub, double quartz sinks, black cabinetry, & a walk-in closet w/ custom cabinetry & make up desk perfect for getting ready for the day.Luxury features include- Inside entry to garage with epoxy flooring + custom storage, hydronic in-floor heating, heated driveway & walkways while outdoors, enjoy the built-in BBQ, rubberized surfacing on patios w/ hot tub hook up, sprinkler system, & tranquil forest backdrop w/ cedar trees surround the patio for privacy.Interior features include motorized blinds, smart home system, security cameras, spray-foam insulation, high-efficiency boiler system, & a hard-wired generator. One to remember! (id:50886)
Royal LePage Locations North
37 Shipley Avenue
Collingwood, Ontario
This newly built semi-detached home offers approximately 1,600 sq. ft. of thoughtfully designed living space on a generous 30 x 104 ft lot. The curb appeal is immediate, beautifully landscaped gardens frame the walkway, leading you to a covered front porch that provides a welcoming spot to enjoy a morning coffee. The stylish, upgraded front door sets the tone for the homes modern finishes and attention to detail.Inside, a bright front office or sitting room overlooks the street. This space is ideal for working from home, setting up a reading nook, or simply relaxing while enjoying the view of the neighbourhood. The main floors 9 ft ceilings create an open, airy feel, enhanced by upgraded interior doors and pot lights throughout.The family room is warm and inviting, featuring wood flooring, large windows that fill the space with natural light, and a stunning shiplap feature wall with an electric fireplace, perfect for cozy evenings after skiing at the mountain. The dining area accommodates a large table for hosting friends and family,and flows into the upgraded kitchen.The kitchen is upgraded offering extended upper cabinets finished with crown molding, a full-depth cabinet above the fridge and a dedicated pantry. A stylish powder room with an upgraded vanity completes the main floor.Upstairs, you'll find three spacious bedrooms and two full bathrooms. The primary suite offers space for a king-size bed with a walk-in closet, and ensuite featuring a walk-in glass shower. The second 4 PC bathroom is great for guests and showcases a new stylish vanity. Great closet space throughout.The lower level offers a blank canvas for future expansion, with a rough-in for a bathroom already in place.Mechanically, this home is just one year old, offering peace of mind with low-maintenance living for years to come. It features a full brick front, 200 amp electrical panel, and a single-car garage with inside entry and a garage door opener. (id:50886)
Royal LePage Locations North


