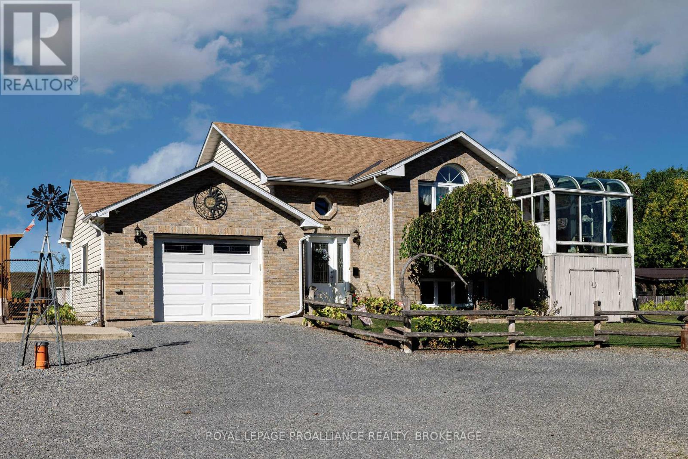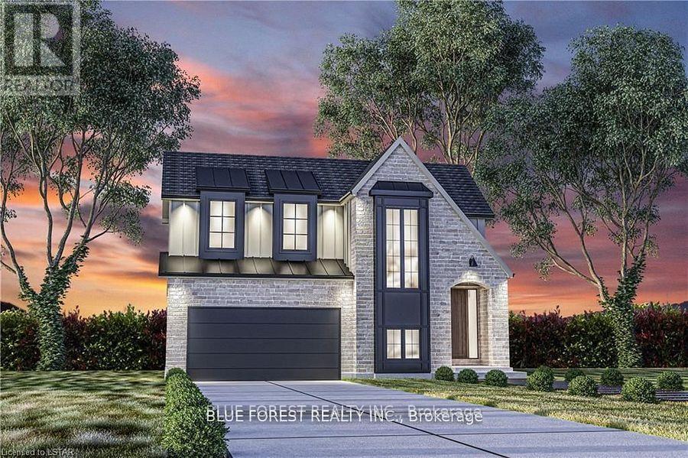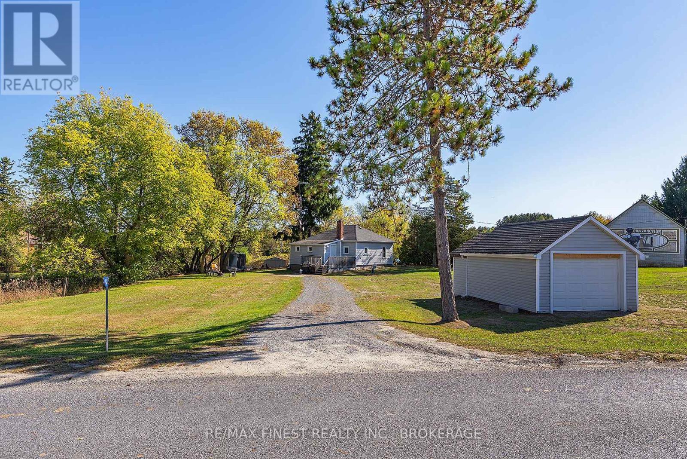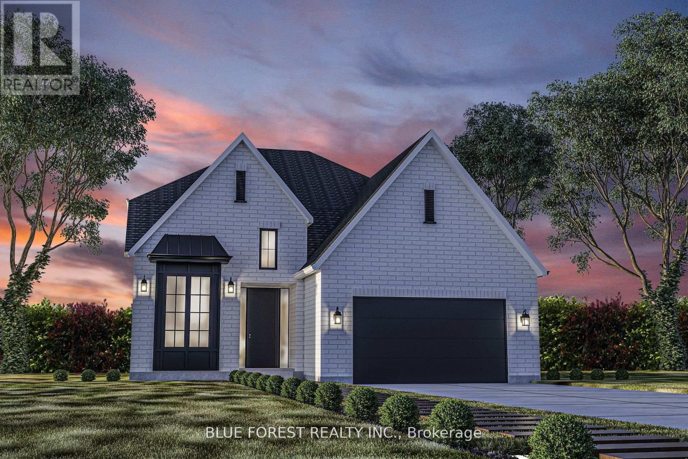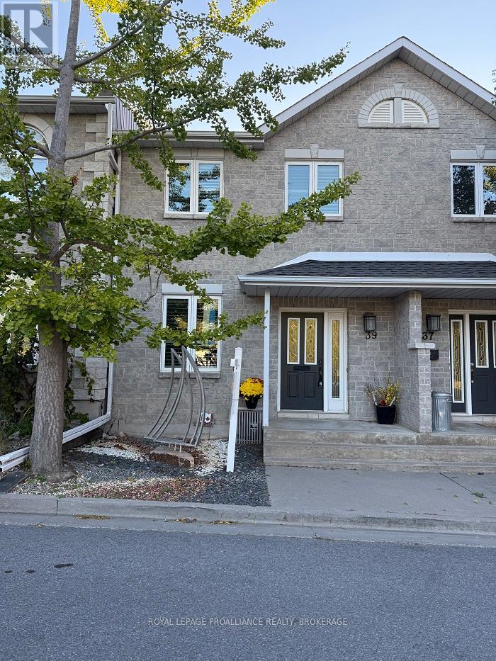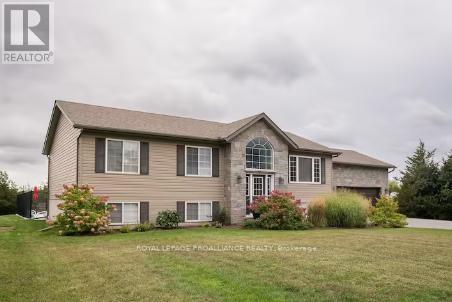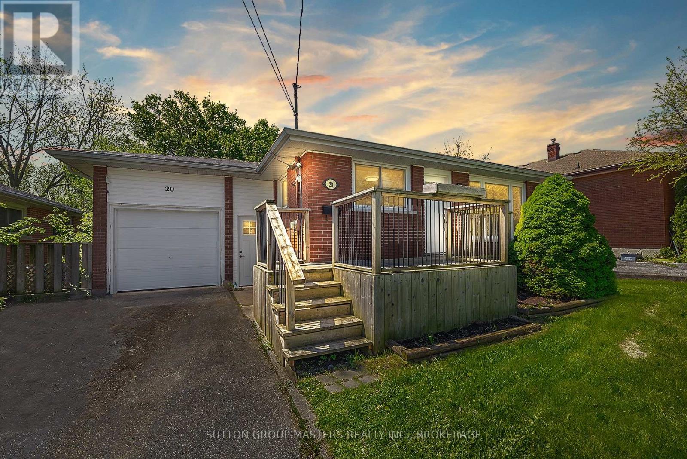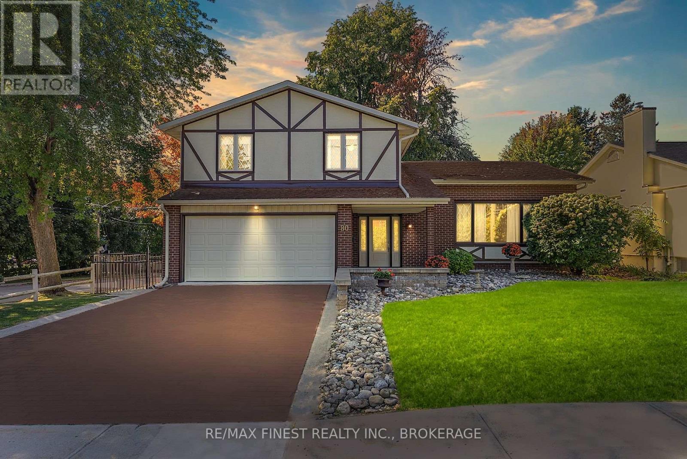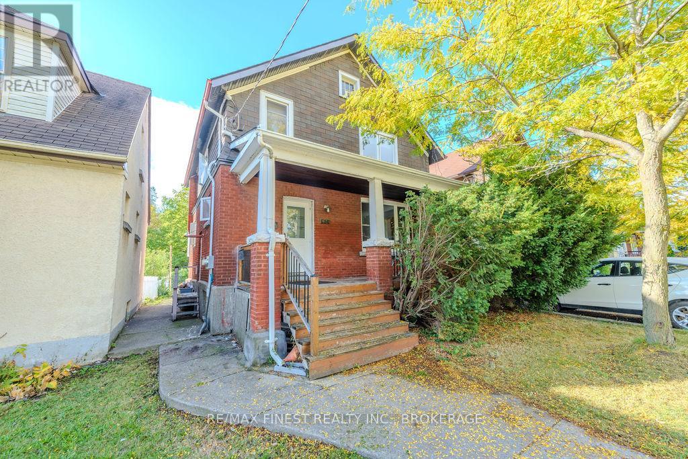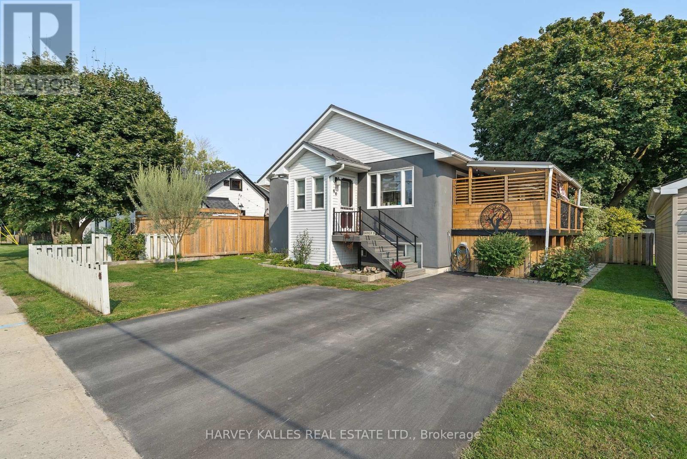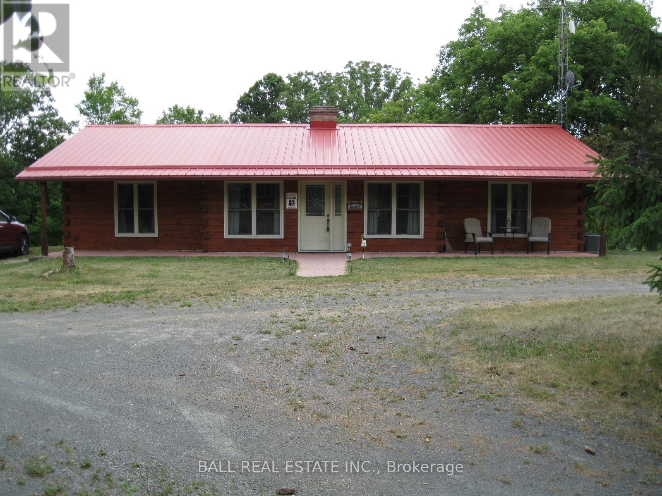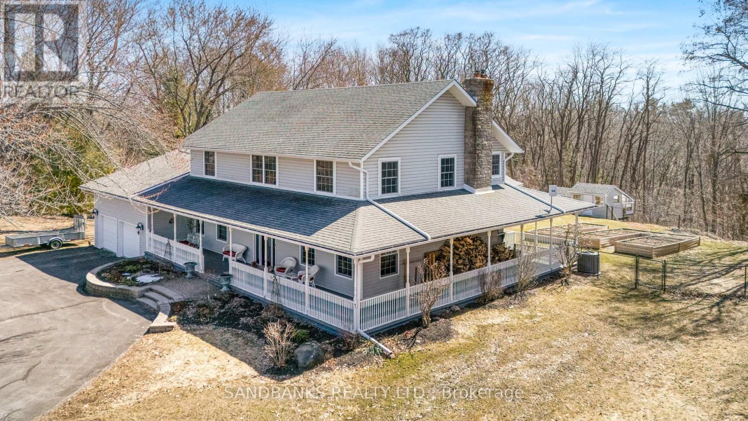270 Mount Chesney Road
Frontenac, Ontario
Beautifully updated and meticulously maintained raised bungalow, set on a private and manicured one-acre lot just five minutes North of the 401. Offering 2,000 square feet of finished living space, this wonderful family home features 2+2 bedrooms, 2 full bathrooms, formal dining room, a main floor family room, a bright solarium, and a lower-level rec/media room warmed by a cozy propane stove. Recent updates include refinished kitchen and bathroom cabinetry, new countertops, updated flooring, a new above-ground pool, and a custom screened-in sun-room designed for extended summer enjoyment. Positioned high above the road, the property offers sweeping views of rolling farmland and a peek of the Rideau Waterway. Immaculately maintained with every detail thoughtfully cared for, this home is truly move-in ready. (id:50886)
Royal LePage Proalliance Realty
174 Renaissance Drive
St. Thomas, Ontario
Woodfield Design + Build is proud to present The Huron model in Harvest Run. Your eyes are immediately drawn to the gorgeous roof line. The unique 2 storey pop out front window draws in the perfect amount of natural light while showcasing a beautifully crafted wood staircase. 3 large bedrooms, a hotel inspired master ensuite bath with a generous walk-in closet. 3 bathrooms in total. 2 car garage. Spacious living room that seamlessly flows into the dinette & kitchen area. Inquire for more information. Many more custom plans available. (id:50886)
Blue Forest Realty Inc.
1018 Oak Flats Road
South Frontenac, Ontario
Charming 2-bedroom, 1-bath home on a peaceful country lot, only minutes from Verona! A welcoming entrance leads you to the cozy living room that is flooded with so much natural light. From there you will find the bright eat-in kitchen, 2 bedrooms & spacious bathroom that creates a comfortable layout. With many updates that include new oil tank (Sept 2025), new pressure tank, and freshly painted throughout! This home is completely carpet-free and so easy to maintain! Relax outside on your deck or stone patio while BBQ'ing or enjoying your 180 x132.5 ft lot - so much space to enjoy and make use of! A great bonus is the detached 1-car garage with an additional shop area, which is insulated -- perfect for storage, hobbies, or projects. Conveniently located close to all amenities and local shops as well as lakes and the KP trail and offering an easy commute to Kingston! Don't miss out on this gem! (id:50886)
RE/MAX Finest Realty Inc.
176 Renaissance Drive
St. Thomas, Ontario
Client RemarksWoodfield Design + Build is proud to present The Avenue model. Your eyes are immediately drawn to the gorgeous front elevation with metal roof accents. This custom crafted home offers excellent finishes and beautiful curb appeal. 3 large bedrooms and 2+1 bathrooms. A main floor office and a 2 car garage. Several models, floor plans and building lots to choose from. (id:50886)
Blue Forest Realty Inc.
39 Mowat Avenue
Kingston, Ontario
Welcome to 39 Mowat Avenue, a stone two-story luxury townhome located in the heart of Kingston's historic Portsmouth Village, Just steps from Portsmouth Olympic Harbour, Lake Ontario, and the city's 8 Km waterfront trail, this property offers a lifestyle defined by both convenience and prestige. Inside, the main floor is carpet free and features 9-foot ceilings, a bright, inviting layout where the dining room flows seamlessly into a gracious living room, warmed by a charming gas fireplace. The galley kitchen is appointed with quartz countertops, ample cabinetry for storage, and custom blinds throughout the entire home. From the foyer, a convenient half bath also serves the main level. Upstairs, you'll find three generous bedrooms, including a primary suite complete with a walk-in closet and a private ensuite bath, complemented by a second full bathroom to serve the additional bedrooms complete with second floor laundry. The finished basement extends your living space, offering flexibility for a recreation room, home office, or guest accommodations, and includes another bathroom for added convenience. Outdoors, the home is distinguished by a front custom sculpture designed by renowned Canadian artist John Boxtel, a unique feature that adds cultural prestige and character. This home also features a private backyard courtyard, a single detached garage and additional parking space. With unbeatable location near Queen's University, Providence Care hospital, ease of access to Kingston's downtown core and waterfront leisure, this property is ideal for retirees, working professionals, and professors seeking the rare combination of luxury living and historic charm. (id:50886)
Royal LePage Proalliance Realty
3471 County 3 Road
Prince Edward County, Ontario
TURN-KEY AND READY TO ENJOY!! Welcome to your family oasis, nestled in picturesque Prince Edward County, located on the prestigious Rednersville Road (County Rd 3)! This beautifully landscaped and well-appointed four-bedroom, two-bathroom raised bungalow is situated on a scenic two-acre lot with a view of the Bay of Quinte. You'll be just minutes away from pristine beaches, renowned wineries, charming boutiques, and delightful restaurants. The main level features an open-concept living space with vaulted ceilings allowing for natural light everywhere! Pass through the French door and down the hall you will find three bedrooms; the generous primary bedroom boasts a convenient four-piece cheater ensuite, while the other two bedrooms are inviting and bright, offering views of the expansive front yard. From the dining area, sliding doors open onto a spacious deck with gazebo and overlooks a stunning on-ground 25 ft round and 4 ft deep pool, a detailed fire pit, a patio area, and a walking trail over the backyard grounds. The bright lower level features large windows that afford great natural light, as well as a large fourth bedroom, a three-piece bath, a laundry room, and a recreation room complete with a ping-pong table and bar. There's also plenty of storage space and an oversized two-car garage to accommodate all your toys. Adding to its appeal, this entire home is a licensed short-term accommodation (STA), offering excellent income potential for the proud new owner. Experience country living at its finest with the perfect balance of comfort, space, and style. This home is conveniently close to local towns and hospital, provincial parks for nature lovers, as well as the RCAF. Don't miss the opportunity to live where you love to visit! (id:50886)
Royal LePage Proalliance Realty
20 Guy Street
Kingston, Ontario
Extensive renovations are complete. What awaits you is a great opportunity for extended family living. The floor plan is about as versatile as it gets with a main floor that features 3 large bedrooms, 3-piece bath with tiled floors, and large kitchen with laundry facility. Entering through the breezeway front door leads to a separate entrance of the newly finished basement. There you'll find a large eat-in kitchen, large living room, 2 bedrooms, 3-piece bathroom with tiled floors, and dedicated laundry/utility room. There's extensive and secure storage in the oversized single car garage and large storage area in behind. You like new? You'll find it throughout with new appliances, flooring, two kitchens, two bathrooms, windows, doors, lighting, trim work, paint, and newer furnace. This is truly a turnkey proposition. Add to this a fully fenced yard, garden shed, and paved parking. Conveniently located in Central Kingston a short distance to either Downtown Kingston or Kingston Centre for shopping, services, restaurants, entertainment, and recreation facilities. And there's a public transit stop right at the foot of Guy Street. Come see the options presented by this special home. (id:50886)
Sutton Group-Masters Realty Inc.
80 Market Street
Gananoque, Ontario
Poised on a premium lot with captivating southwest-facing views of the St. Lawrence River and Gananoque Marina, this multi-level residence at 80 Market Street presents a unique opportunity for family living. Spanning approximately 3100 sq ft of finished living space, this home, cherished by its original owner since its construction in 1973, is ready to welcome a new family to create lasting memories. The thoughtfully designed layout centres around a sunken family room, featuring a gas fireplace and built-in wet bar, which opens to a custom deck overlooking the meticulously landscaped backyard, providing panoramic river views. The bright kitchen flows seamlessly into a dedicated dining and living room, where vaulted ceilings add grandeur--perfect for festive holiday gatherings beneath a towering Christmas tree. Upstairs, discover four generously sized bedrooms, including a primary suite with a three-piece ensuite and walk-in closet, complemented by an additional four-piece bathroom and a convenient two-piece bathroom on the main level. The fully finished lower-level recreation room, with a second gas fireplace, offers a cozy retreat for family activities, while the basement laundry and storage area enhances functionality. A two-car garage with interior entry completes this inviting family home, strategically positioned to enjoy the scenic beauty of the St. Lawrence River. A rare waterfront retreat with nearby docking in the heart of the Thousand Islands. (id:50886)
RE/MAX Finest Realty Inc.
556 Brock Street
Kingston, Ontario
Non-Conforming Duplex in great downtown location. This student rental is in exceptional condition. Completely carpet-free main unit offers a large living room, functional kitchen with tons of cupboard space, dishwasher and granite countertops. The primary bedroom on the main floor is spacious and boasts a three-piece ensuite. The second floor has three large bedrooms with tons of light and four-piece bath. The rear unit has two bedrooms and a three piece bath with newer shower on the main floor. The lower level has a kitchen with granite countertops, ample cupboard space, stackable washer/dryer and a cozy living room. Separate electric metres. There is ONE parking space in a tandem car driveway that is SHARED with the house to the west. Additional parking is available for rent close by. Updates include newer roof, windows (2018), shower in the back unit (2020), new fridge in front unit (2025), new floors and paint in back unit (2022) and attic insulation. All tenants have leases until April 30 2026. (id:50886)
RE/MAX Finest Realty Inc.
46 Barker Street
Prince Edward County, Ontario
This home emphasizes the aesthetic, functional, and environmental benefits of a truly unique build, and offers over 2000 sq ft. of living space across 2 levels! As you step through the foyer and enter the main floor, you'll feel the thoughtful layout and warm, inviting atmosphere that make this home truly special.. The open-concept kitchen, living, and dining areas seamlessly flow together, making this an ideal space for easy living and enjoyment. A patio door walkout from the dining room leads to a secluded covered deck recently enhanced with privacy screening, providing an ideal sanctuary for relaxation at any time of day: enjoying a quiet morning coffee, dining al fresco or relaxing in a hot tub. Continuing through the main floor, you'll find two bedrooms, a full 5-piece bath, and a large laundry room (formerly a 3rd bedroom). Downstairs, the fully finished lower level offers incredible flexibility with a cozy rec room featuring a gas fireplace, an office nook (perfect for a future bedroom), a guest bedroom, another full bath, and plenty of storage. With the potential for up to six bedrooms, this home is ready to adapt to your needs! Step outside and you'll be charmed by the evenings spent on the deck or patio, enjoying the backyard, or gathered around the firepit. Built with sustainability in mind, the main level's straw bale construction brings a unique warmth, curved natural lines, and exceptional energy efficiency. This rare build pairs modern comfort with timeless character and environmental mindfulness. A home that lives beautifully, functions effortlessly, and stands out in all the best ways - come experience its charm for yourself. (id:50886)
Harvey Kalles Real Estate Ltd.
895 Crowe River Road
Trent Hills, Ontario
Great Hobby Farm consisting of 27 acres including an 8 acre 3 seasonal pond nestled in the quiet country side of Trent Hills. Come explore what nature has to offer. Crowe River Conservation Park is just around the corner for you family picnics. This home features square log construction, upgraded high quality windows, replacement metal roof, walkout basement and glorious views from the upper deck overlooking the pond area and woodlands. Inside this lovely home we have the primary bedroom with 2 pc ensuite with room to expand a custom shower, two guest bedrooms, cozy sized living room with vaulted ceiling, modern upgraded hickory kitchen with separate dining area and a walkout to the large sundeck. Downstiars to the recreation room with walkout patio doors to the hot tub, utility room, laundry room and storage rooms. I saved the best to last for all you workshop/garage and /or horse lovers, we have a 25'x35' workship building with 12' door, a covered outdoor horse shelter, a barn with 3 box stalls, outdoor year round water tap, upper loft and a single carport attached to the building. Two tractor trailer storage units and a single detached garage. Well are you ready for your next move to the country? Come for a visit and stay for the lifestyle. (id:50886)
Ball Real Estate Inc.
108 Murray Street
Quinte West, Ontario
Discover timeless charm and modern elegance in this breathtaking 2-storey Reproduction Farmhouse, designed to captivate from the moment you arrive. Nestled in desirable Murray Hills & a short drive to Prince Edward County, this spacious & inviting home is set on an expansive country-estate lot backing onto a serene wooded ravine. From its striking curb appeal to the picturesque wrap-around veranda, every detail of this residence has been thoughtfully crafted. Step inside to a sunlit open-concept great room featuring 9-ft ceilings, hardwood floors & a cozy wood-burning fireplace. Garden doors lead to a covered veranda & deck, overlooking a fenced play yard complete w/ raised garden beds, potting shed, hot tub & an impressive 300 sq. ft. gazebo. The chef's kitchen is a true centerpiece, boasting a large island perfect for cooking & entertaining. Host formal dinners in the elegant dining room w/ French doors. Work from home in the main-floor office w/ inspiring views of the surrounding landscape. This expansive home includes 4 bedrooms, 4 bathrooms & a convenient main floor laundry room. The luxurious primary suite offers a spa-inspired en-suite bathroom w/ an architectural soaking tub, glass shower & walk-in closet. Three additional generously sized bedrooms & a 5-piece bath complete the second level. Entertain outdoors from the spacious rear porch or gather in the gazebo for unforgettable moments w/ family & friends. The finished lower level includes a large entertainment room w/ a stone-walled propane fireplace, a fitness room & a pantry. A massive 500 sq. ft. workshop w/ walk-up access connects to the triple-car garage, which includes a rear garage door for easy access to lawn equipment & recreational toys. Conveniently located just 15 minutes to Belleville & quick access to Hwy 401, this property offers the perfect blend of rural tranquility and modern convenience. Make this extraordinary country estate your forever home & start creating cherished memories today. (id:50886)
Sandbanks Realty Ltd.

