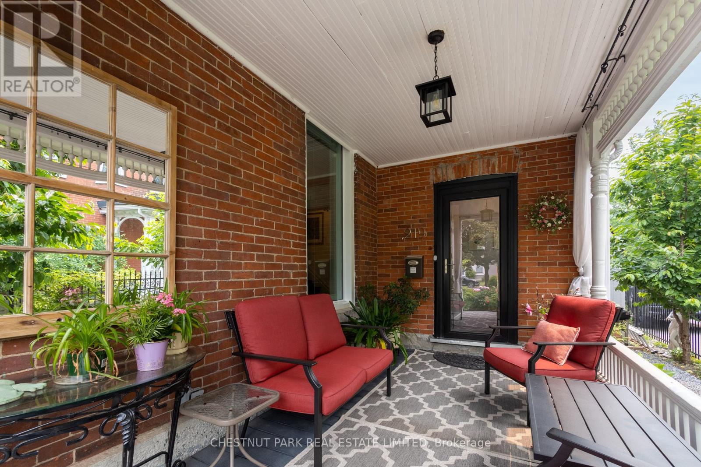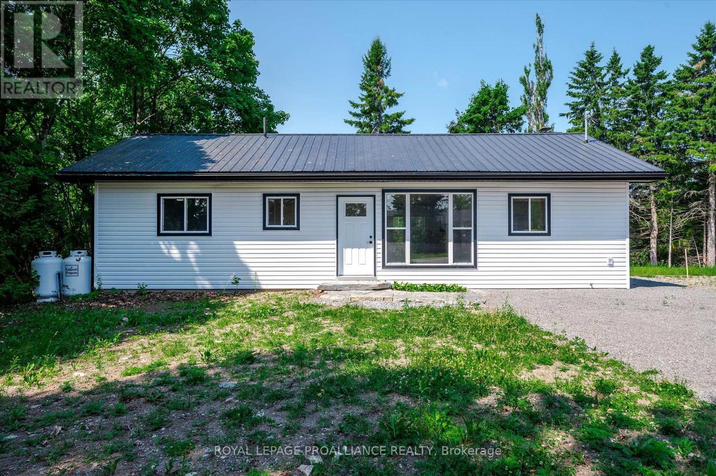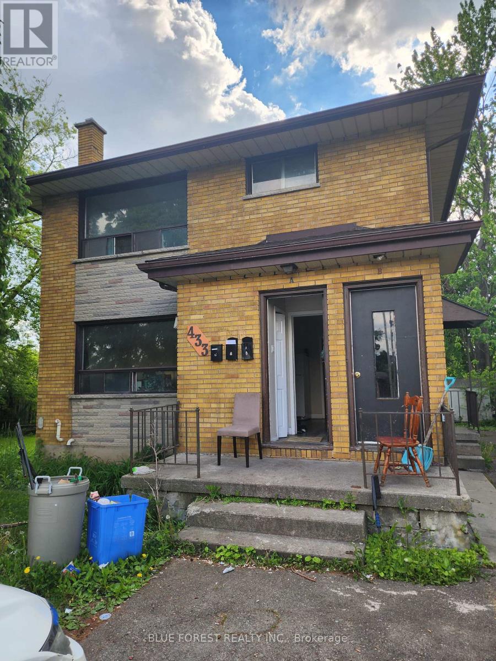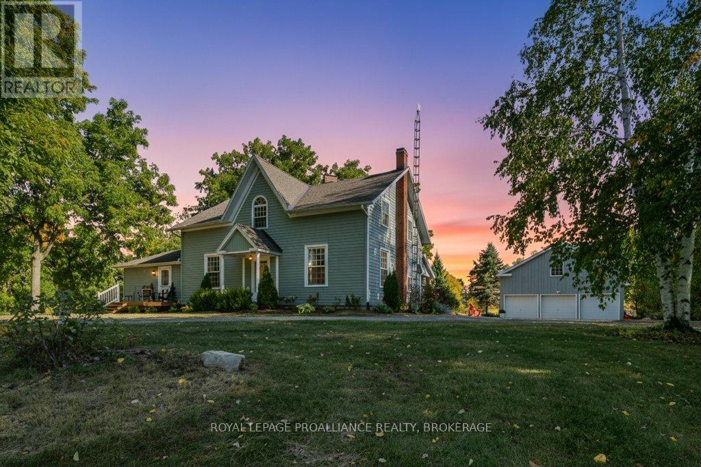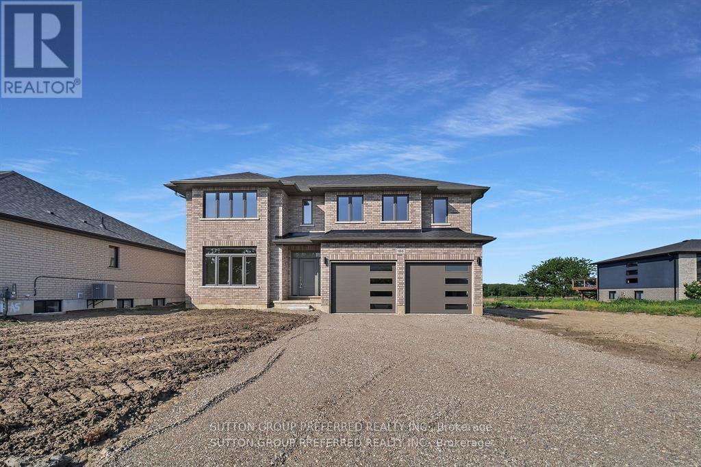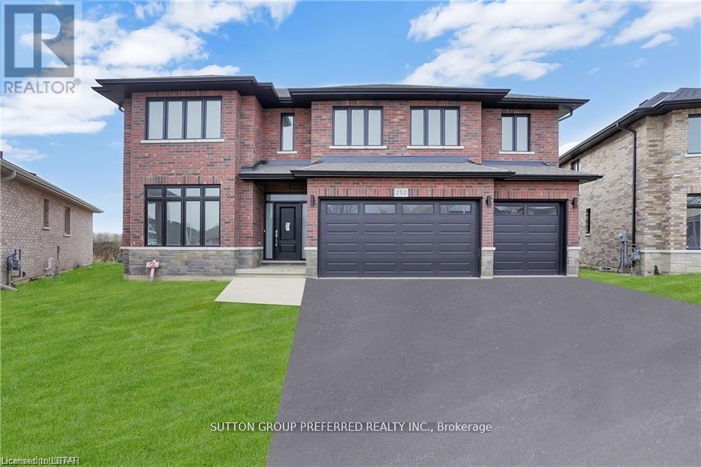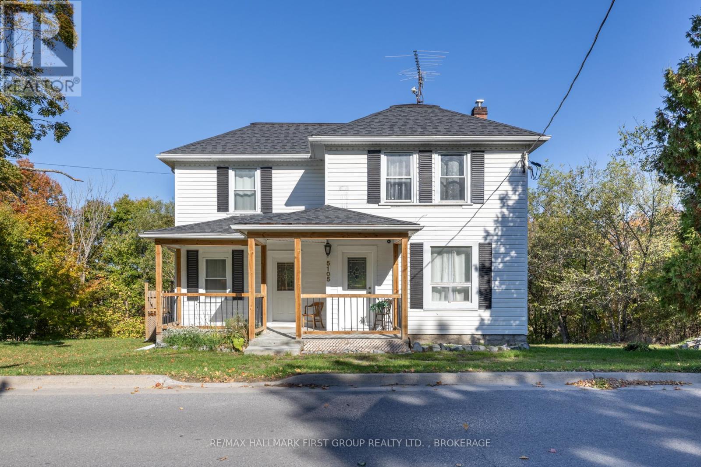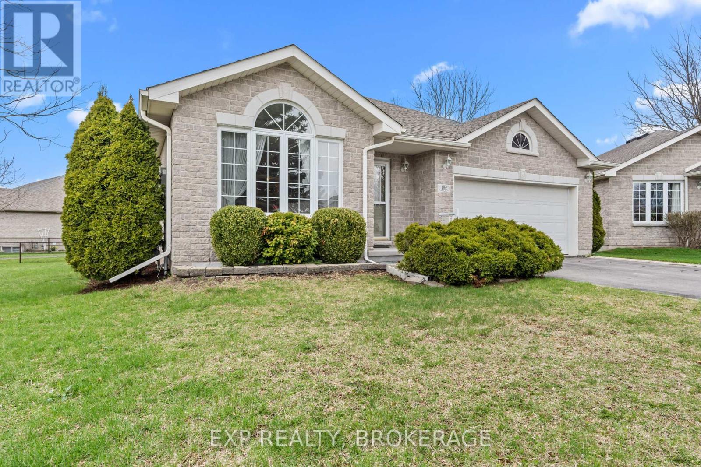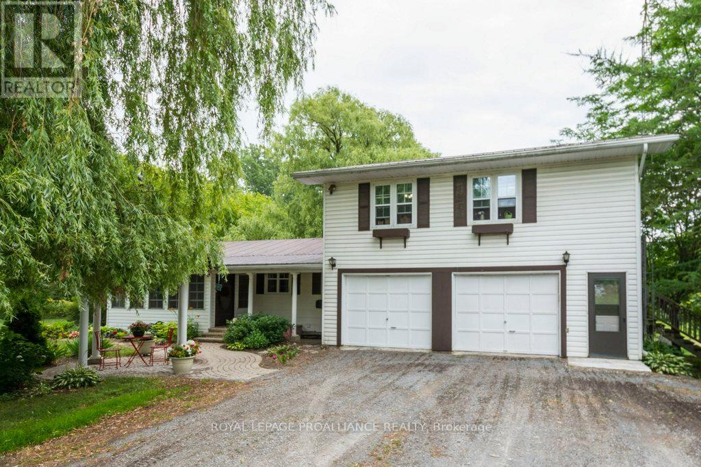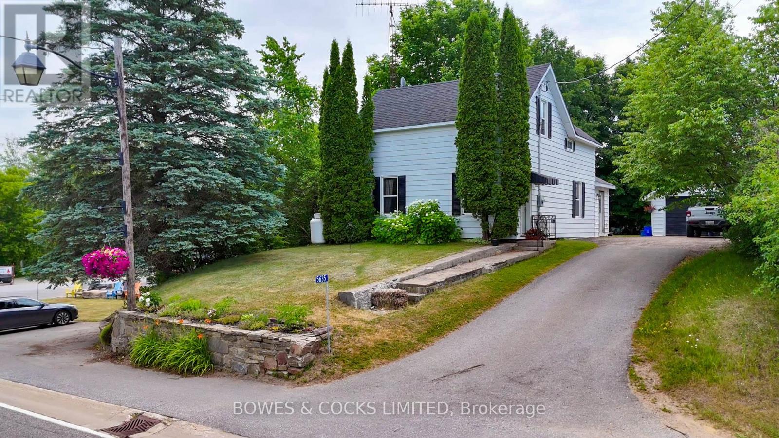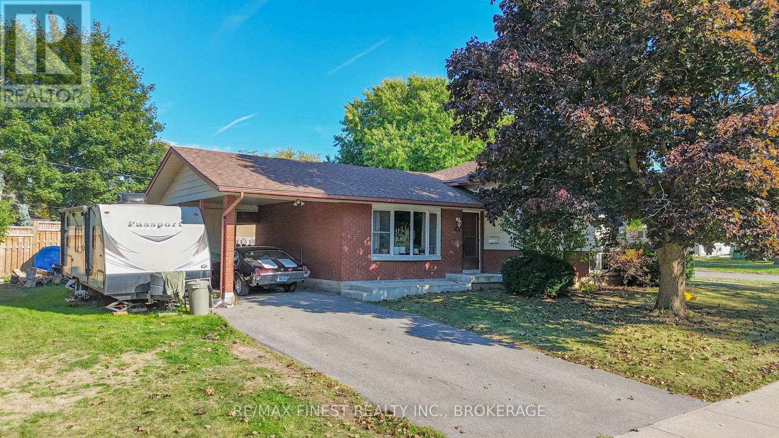219 Charles Street
Belleville, Ontario
This grand Victorian home, built in 1870 by Ezra Holton, is situated in the much-desired area of Old East Hill. The home boasts 12-ft ceilings on the first and second levels; exquisite high baseboards, crown mouldings, and trim. Large, elegant living room with original marble fireplace, dining room, kitchen, main hall, powder room, and foyer on main level. The second level offers a generous 3-piece bathroom, three spacious and bright bedrooms with the principal bedroom having floor to ceiling built-in drawers/open shelving as well as a custom walk-in closet. The third level has two additional spaces that are perfect for bedrooms or office and/or multi-media space. The home has been lovingly updated with all the modern amenities while retaining the original character throughout. Both bathrooms newly renovated 2022. Dining room solid wood cabinetry with glass door upper cabinets installed 2022. Hallway closets installed 2022. Quartz countertops throughout. 2022 cellular blinds on main floor. 2022 kitchen appliances. 2022 updated furnace, air conditioner and duct work. Large, elegant double-hung windows with UV protection. Gorgeous crystal chandeliers and lighting fixtures grace the entire home. Stone walkways and patios lead to both front and back doors. Back and side yard fully fenced with Novo iron fencing and gates. Have a quiet meal in the intimate backyard, surrounded by beautiful gardens or enjoy afternoon tea on the generous front veranda enjoying the fragrance of the Climbing Roses that grace the iron fencing and add the perfect backdrop to the gorgeous front gardens. Steps to downtown, shops, restaurants, farmers market, library, theatre, parks, museums, and public gardens. Additional private parking (via driveway off Charles Street) can be made available through the Municipality of Belleville. Ask agent for details. This home is a must see! (id:50886)
Chestnut Park Real Estate Limited
100 Reid Street
Kawartha Lakes, Ontario
Ready to trade the hustle for small-town living in the heart of Kawartha Lakes? Welcome to 100 Reid Street, a stylish 2 bed, 2 bath bungalow in one of Bobcaygeon's favourite neighbourhoods. Just minutes to downtown, the beach, public water access, local shops, restaurants, and yes... ice cream. You'll feel the relaxed pace of this waterfront community the moment you arrive. Inside, everything's been updated so you can move right in and start living. A bright and open layout, eat-in kitchen, and large living room with an electric fireplace, plus a walkout to your backyard for bonfires, quiet evenings, and easy summer weekends. The spacious primary bedroom features a brand new ensuite with double vanity and walk-in shower, while the second bedroom and new 4-piece bathroom round out the main floor. The lower level is partially framed and ready for your finishing touches - think home office, workout zone, or bonus hangout space. Big-ticket updates are done: new furnace, HRV, AC, trim, floors, bathrooms; its all here. Whether you're just getting into the market or looking for that perfect weekend escape, this home brings the charm and the convenience. Come see the vision and get here in time for summer. (id:50886)
Royal LePage Proalliance Realty
22 Queenston Crescent
London East, Ontario
A huge main floor addition enhances this ranch, which includes a family room with a gas fireplace, a dining area, and main floor laundry. This addition makes the home much larger than it appears from the outside. The home has updated furnace, central air, shingles, electrical panel, and garage door. The kitchen features oak cabinets, slow-close drawers, pull-outs, and granite countertops. The lower level includes a rec room, bedroom, office, and a 3-piece bath. This bungalow is located on a quiet crescent in the comfortable Fairmont subdivision. It offers an amazing package with the house combined with an attached garage. The spacious yard is perfect for outdoor enjoyment, and the home is close to excellent schools and just minutes from the 401. This is the one you've been waiting for! (id:50886)
Century 21 First Canadian Steve Kleiman Inc.
433 Second Street
London East, Ontario
Triplex on double lot (70' frontage x 150' deep), fully rented, 4 minute drive to Fanshawe College. Shared laundry in basement, double private driveway. Zoned R2-3. This unit is currently fully rented and producing good income (please contact LA) and is a unique investment opportunity. Close to amenities and public transit. (id:50886)
Blue Forest Realty Inc.
376 Huffman Road
Stone Mills, Ontario
Welcome to this enchanting 1860s farmhouse, set on over 5 acres of private, park-like land just 30 minutes from Kingston. A long, tree-lined driveway leads to the charming 4-bedroom home, where original character blends seamlessly with modern updates. Inside, the main floor offers an inviting layout with a spacious kitchen, dining room, family room, laundry, and 2-pc bath. The main floor also features a versatile bonus room with a wood-burning fireplace currently used as the primary bedroom with ensuite, creating a cozy retreat. Upstairs you'll find four bedrooms and a full bath, while the partially finished basement provides a rec room and generous storage. Enjoy economical year-round comfort with the updated geothermal heating and cooling system. Outside, a detached triple-car garage, landscaped gardens, and plenty of open space complete this enchanting property. Perfect for those seeking historic charm, modern comfort, and peaceful country living. (id:50886)
Royal LePage Proalliance Realty
186 Leitch Street
Dutton/dunwich, Ontario
Executive 2 storey with 5 bedrooms & 3 bathrooms on a premium lot (218' DEEP) is an ideal place for a family! This brick & stone 2596 sf family home with 2 car attached garage is ready to move in! Tastefully designed with high quality finishing this home features an open concept floor plan. Great room showcases the electric fireplace. Quartz counter tops in bright kitchen & bathrooms. 4pc ensuite with large glass corner shower, & 2 sinks and walk in closet off main bedroom. Convenient second floor laundry with cupboards. Impressive 9 ft ceilings, 8 ft doors, beautiful floors & gleaming tile. Desirable location in Highland Estate subdivision close to park, walking path, rec centre, shopping, library, splash pas, pickle ball court & public school with quick access to the 401. Move in and enjoy. Other new homes for sale on Leitch - ask agent for details. (id:50886)
Sutton Group Preferred Realty Inc.
252 Leitch Street
Dutton/dunwich, Ontario
Stunning executive 2-storey with 5 bedrooms& 4 bathrooms is on a premium pie shaped lot backing onto farmland! This brick & stone 2851 sqft family home with 3 car attached garage is ready to move in! Tastefully designed with high quality finishing, this home features an open concept floor plan. Great room showcases the electric fireplace. Quartz countertops in bright kitchen and bathrooms. 4-pc ensuite with large glass corner shower & 2 sinks and walk-in closet off main bedroom. Convenient second floor laundry with cupboards. Impressive 9ft ceilings, 8ft doors, beautiful luxury plank vinyl & gleaming tile floors. Desirable location in Highland Estate subdivision close to park, walking path, rec centre, shopping, library, splash pad, pickle ball court, & public school with quick access to the 401. Move in and enjoy this family home. Other new homes for sale - contact listing agent. (id:50886)
Sutton Group Preferred Realty Inc.
5105 Battersea Road
Frontenac, Ontario
5105 Battersea Road a charming, fully updated 2-storey farmhouse nestled in a peaceful lakeside community, just 16 minutes north of Kingston and Highway 401. Sitting on a spacious corner lot, this home perfectly blends timeless rustic character with fresh modern finishes.Inside, the heart of the home is a beautifully renovated kitchen featuring warm butcher block countertops, flowing seamlessly into the dining room highlighted by a striking exposed brick wall. The cozy living room adds even more charm with its barn board accent feature. The main level also offers a versatile bedroom or den and a stylishly updated 4-piece bathroom.Upstairs, youll find four additional bedrooms and a bright 3-piece bathroom, providing plenty of space for family or guests. Significant updates completed in 2022 include: a brand-new kitchen, refreshed bathrooms, second-level flooring, updated trim and doors, new paint, propane furnace, central air, hot water tank, and a heat pump ensuring comfort and peace of mind for years to come.Step outside to enjoy your morning coffee on the new back deck surrounded by nature, or relax on the welcoming front porch. With propane hook-ups ready for a gas fireplace, two driveways for added convenience, and endless character throughout, this move-in-ready home is a rare find. (id:50886)
RE/MAX Hallmark First Group Realty Ltd.
108 Sheridan Street
Kingston, Ontario
Welcome to 108 Sheridan. A detached bungalow in highly sought after Walnut Grove Estates, an adultlifestyle community. This 2 bedroom bungalow sits on an oversized lot in a quiet cul-de-sac backing ontowalking trails. The main level features hardwood flooring, a large kitchen with dining area, main floorlaundry with garage access, 2 bedrooms and 2 full bathrooms. In the basement you will find a large recroom, an additional bedroom, full bathroom and a large storage area. Amenities in the area are seeminglyendless with Farm Boy, Fresh Co, Shoppers, Rona, Planet Fitness just to name a few, plus multiplerestaurants and other shops within walking distance. Call today for your private showing. (id:50886)
Exp Realty
21 Storms Lane
Prince Edward County, Ontario
Tranquil Waterfront Retreat on the Black River tucked away on over 2 peaceful acres along a quiet country lane, this beautifully renovated 3-bedroom, 2-bath home offers idyllic waterfront living in Prince Edward County. Surrounded by mature willows and set along the calm Black River, the open-concept main floor features granite countertops, hardwood floors, and a sunlit great room with stunning views of the water and landscaped gardens. Enjoy your own protected shoreline with a private dock perfect for kayaking, paddleboarding, or simply relaxing by the river. A small orchard with 12 apple trees, 3pear trees, and a cherry tree adds to the property's charm, offering fresh fruit and a true country lifestyle. A separate 2-bedroom apartment with its own private entrance and deck provides excellent income potential as a short- or long-term rental, or flexible space for extended family or guests. Ideally located just 10 minutes from Picton, where you'll find a full-service hospital, the historic Regent Theatre, and a vibrant downtown filled with restaurants, cafs, boutiques, and shops. Plus, you're only steps from Vicki's Veggies and close to some of the County's best wineries. A turn-key escape where nature, comfort, and opportunity meet. Live where you love to visit. (id:50886)
Royal LePage Proalliance Realty
5635 Highway 620
Wollaston, Ontario
5635 Highway 620, Coe Hill Where Small-Town Charm Meets Year-Round Adventure! Welcome to the heart of Coe Hill, one of the most charming and tight-knit communities in the region! With a population of just 721 in the winter and a lively seasonal buzz of seasonal residents in the summer, Coe Hill offers the perfect balance of peace, nature, and connection. From your doorstep, enjoy access to four-season trails, endless lakes in every direction, and all the essentials within walking distance including the general grocery store, cafes, the Barn Chef, LCBO and more. This nicely updated 3-bedroom, 2-bathroom home offers great value and comfort in a location that's hard to beat. Inside, you'll find a bright and spacious main floor with large principal rooms perfect for entertaining, an updated kitchen and bathrooms, and a welcoming entryway with a generous closet. Upstairs features a cozy sitting area filled with natural light, along with three bedrooms and a full bath. The single-car garage adds convenience, and the private backyard surrounded by mature trees offers space to relax and unwind. Whether you're looking for a full-time home or a seasonal getaway, this property puts you just 2.7 km from the public beach on beautiful Wollaston Lake and only 24 minutes from the town of Bancroft. Don't miss your chance to be part of a community where pride of place runs deep. Come see for yourself why there's "No Hill like Coe Hill!" Hot water tank 2 years old, New central air installed June 2025 (id:50886)
Bowes & Cocks Limited
107 Casterton Avenue
Kingston, Ontario
Welcome to this beautifully maintained side-split home in the heart of Calvin Park, one of Kingston's most established and family-friendly neighbourhoods. Set on a large corner lot with exceptional frontage, this property combines timeless curb appeal with outstanding potential. Step inside to find three generous bedrooms accented by the warmth of hardwood floors and a bright, flowing layout that balances comfort and character. The finished basement adds valuable living space for a family room, office, or guest suite, while the covered carport provides convenience and protection year-round. For investors, the possibilities are even greater Calvin Park is a highly desirable location for secondary suites, coach houses and other income opportunities, thanks to its close proximity to schools, shopping, parks, and transit. Whether you're searching for the perfect family home or an investment with strong future upside, this home delivers the space, location, and versatility you've been waiting for. (id:50886)
RE/MAX Finest Realty Inc.

