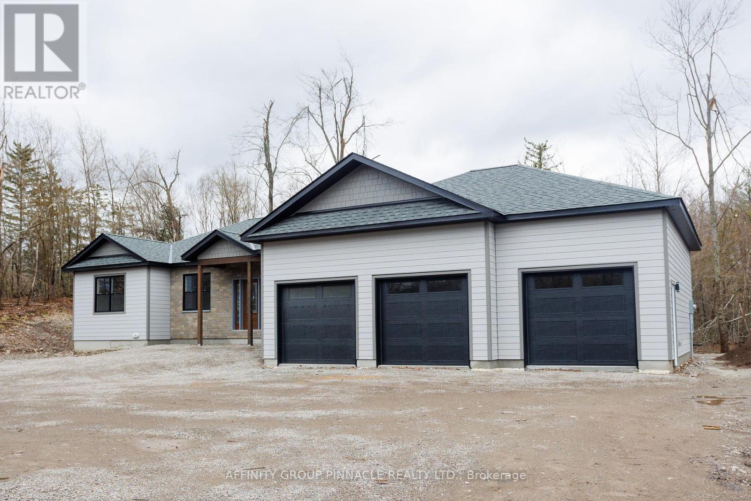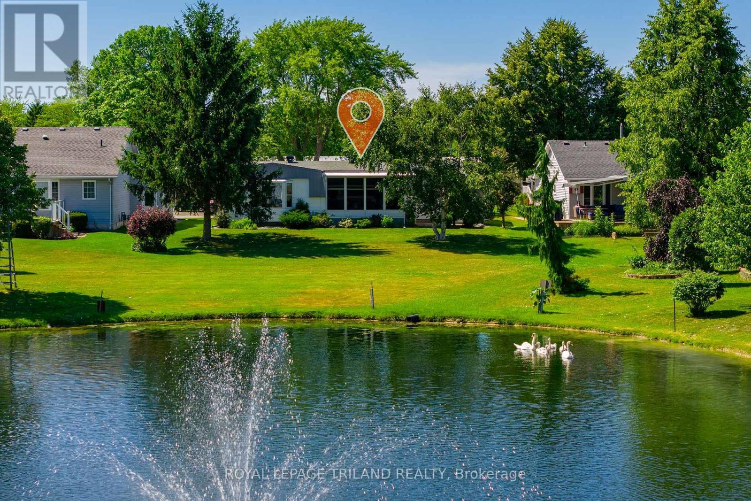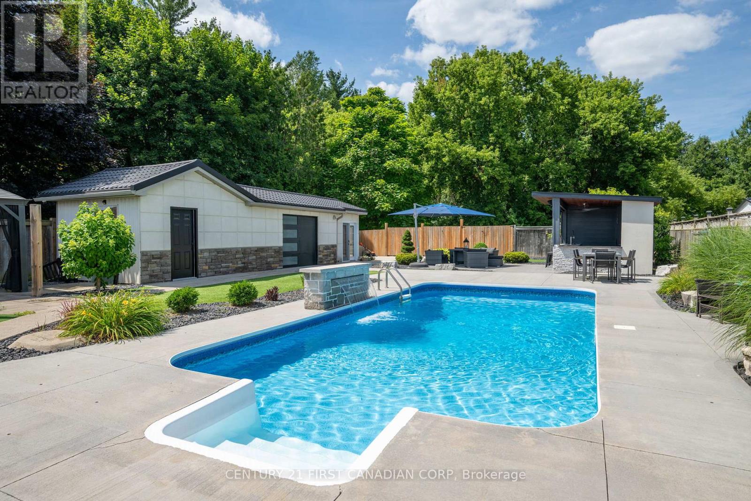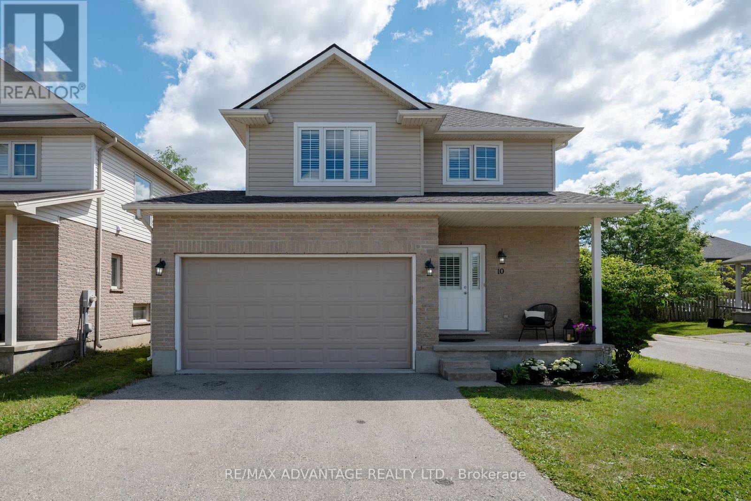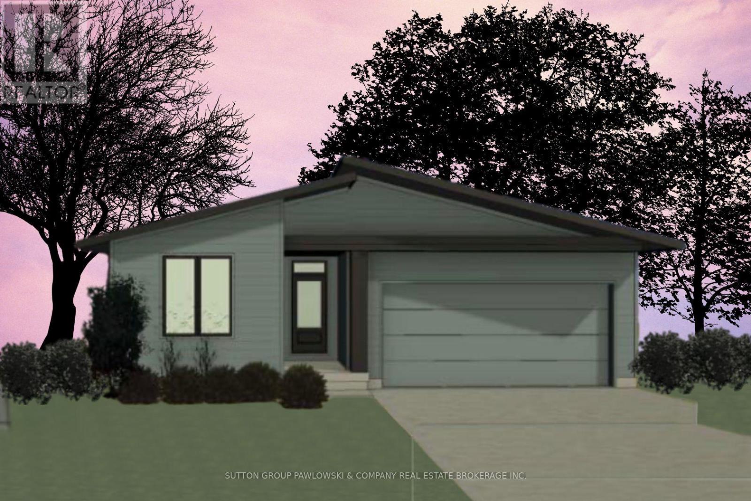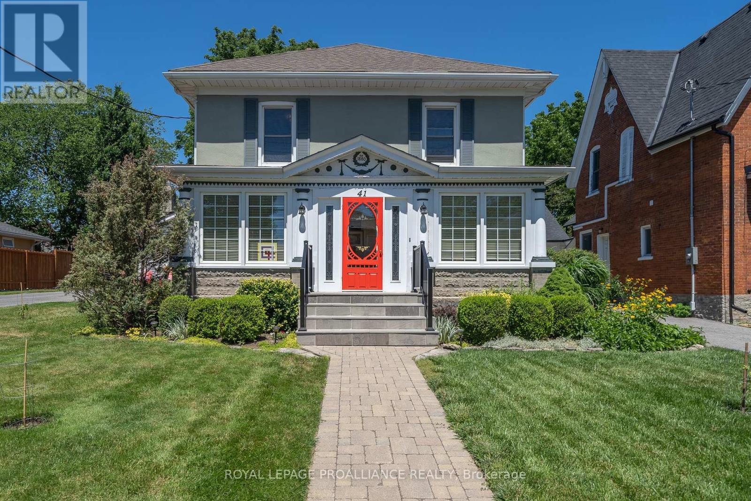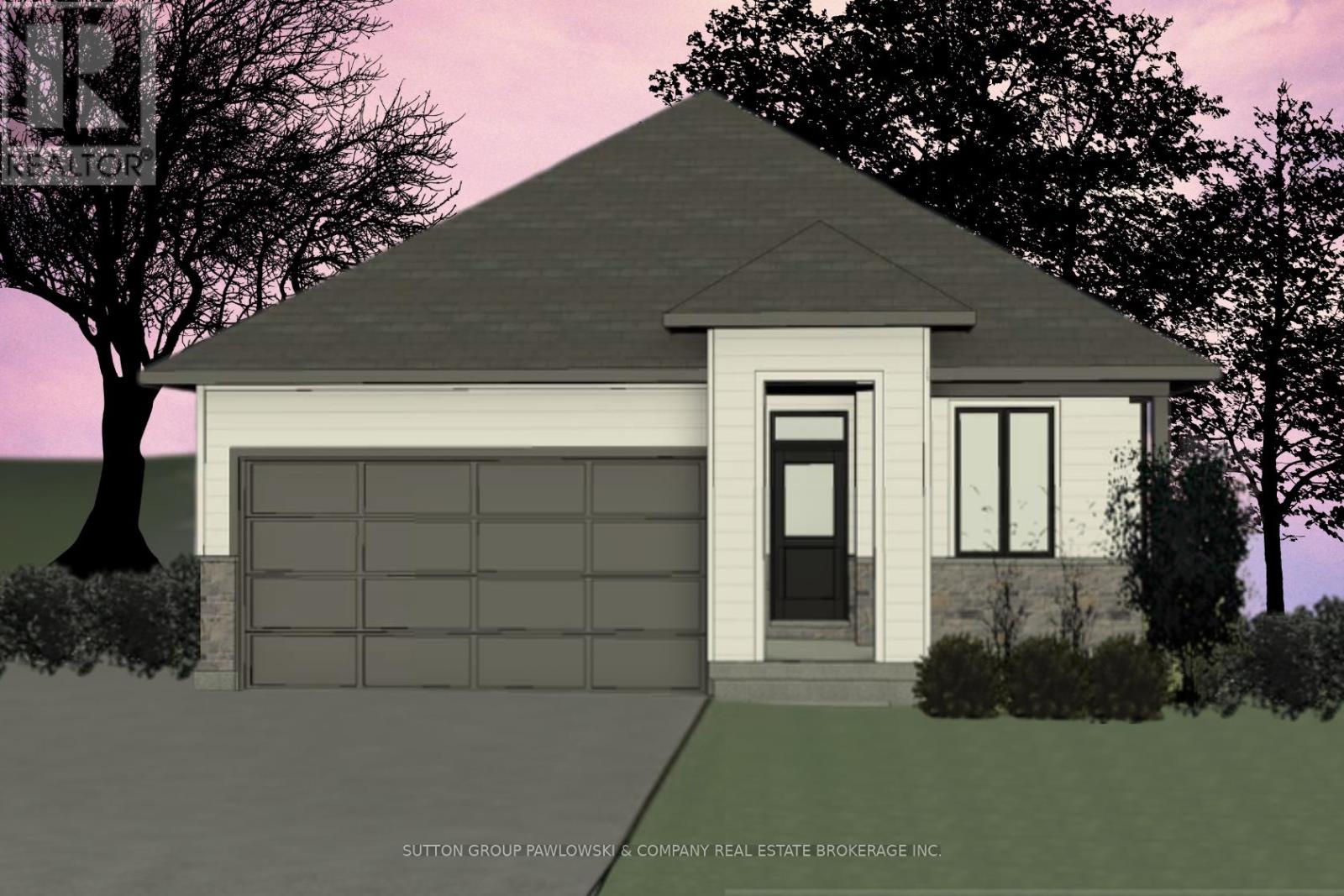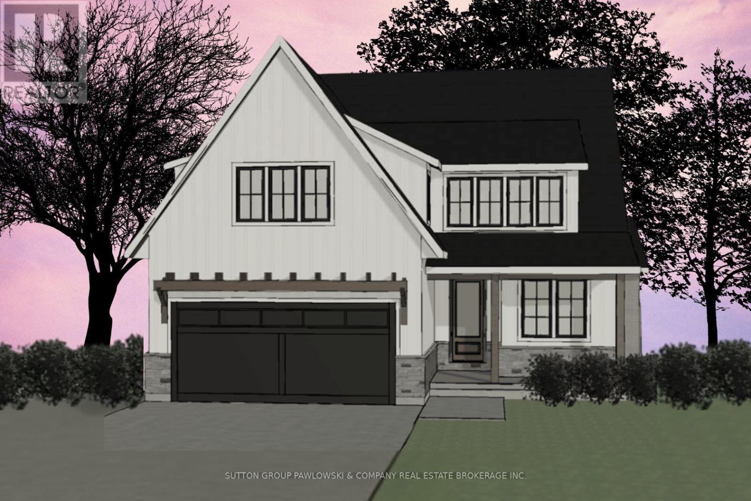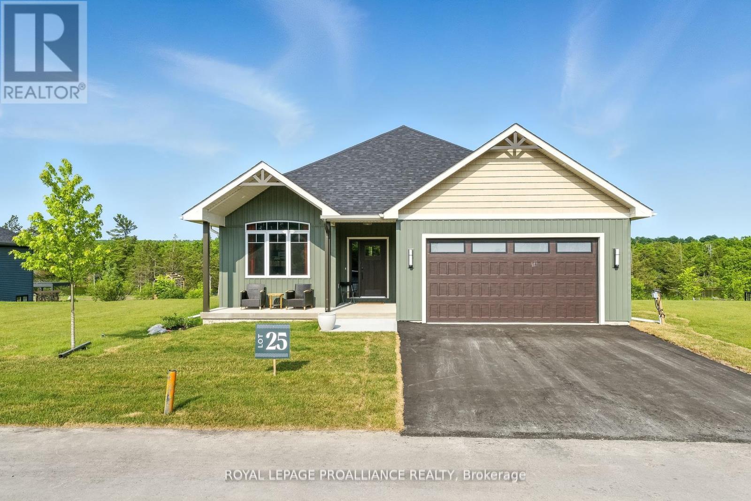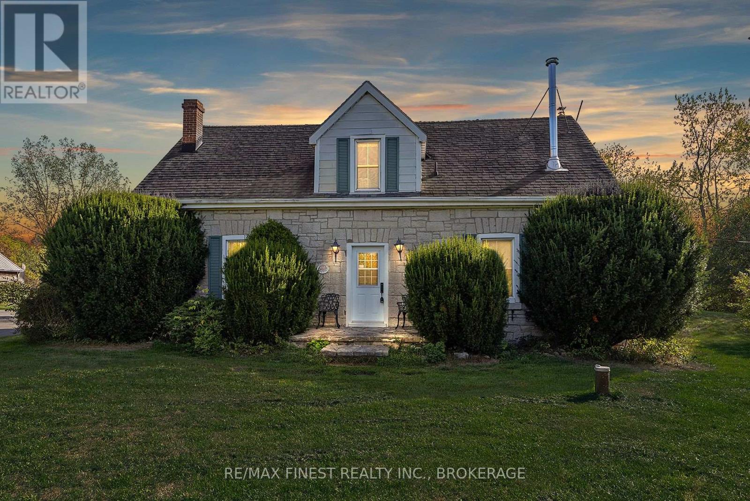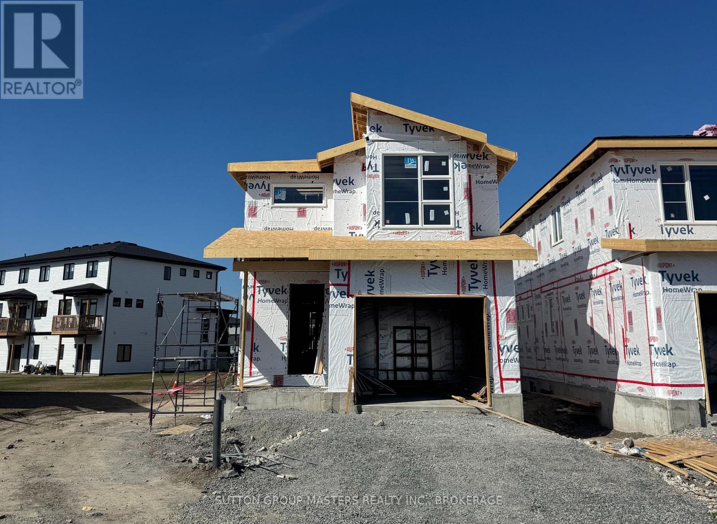Lot 21 Ellwood Crescent
Trent Lakes, Ontario
Discover this exceptional, newly built (2024/2025) 3 Bdrm 2.5 bath bungalow situated on a secluded 2-acre property, a convenient 5-minute drive from Bobcaygeon and just over 1.5 hours from the GTA. This custom-designed residence offers a harmonious blend of contemporary aesthetics and modern finishes. The interior welcomes you with a bright and airy open-concept design featuring a open concept kitchen/living area with quartz counter-tops, abundant storage, ideal for both everyday living and hosting gatherings. The adjacent living and dining area is bathed in natural light streaming through expansive windows, providing tranquil views of the private backyard. Transition effortlessly to outdoor living via the deck. The luxurious primary suite serves as a private retreat, complete with a spa-like four-piece en-suite featuring a freestanding tub, double vanity, custom-tiled shower, and a walk-in closet with custom wood shelving. Two additional well-appointed main-floor bedrooms share a three-piece bathroom with a custom-tiled shower. A dedicated office or flexible space located just off the living area provides an ideal setting for remote work or pursuing hobbies. This remarkable home boasts a triple car garage, an energy-efficient ICF foundation, and forced air propane heating. The partially finished basement presents significant potential for customization, featuring large windows, drywall, insulation, and a bathroom rough-in. Embrace the opportunity to move in and experience all that this extraordinary property has to offer! Photos with furniture have been virtually staged. (id:50886)
Affinity Group Pinnacle Realty Ltd.
387 Augusta Crescent
South Huron, Ontario
WATERFRONT SITE BUILT BUNGALOW IN GRAND COVE/GRAND BEND! The phrase location location location has never been more appropriate! If you're shopping Grand Cove; GB's favorite & most exclusive land lease community jam packed w/ fantastic amenities; come see this young site built bungalow fronting the sparkling shores of the Grand Cove nature pond! One of very few waterfront homes in The Cove rarely available for sale, this one never even made it to the market when it sold to the current owners, whom have updated & cared for it meticulously. On a significantly larger lot than the majority of Grand Cove parcels & w/ wildlife & sunrise waterfront views from the east side of home, this 2 bedroom + sunroom & family room + 2 FULL bathroom 1547 SQ FT charmer is in a category all on its own in this neighborhood! The generous size & smart layout of this 4 season bungalow offer a roomy & bright entry foyer, an open-concept living/dining area w/ gas fireplace beside the recently updated & spacious kitchen w/ gas stove + hood vent & w/ all appliances included, a waterfront family room, & a 3 season waterfront sunroom or guest sleeper (often used 4 seasons w/ small heater). But wait, we're still not done! There are also 2 roomy bedrooms including a large master suite w/ walk-in closet & a full ensuite bath that includes main level laundry plus a 2nd bedroom & a 2nd bathroom, which is a 4 pc w/ a seamless tub/shower insert. The ultra efficient & pricey gas fueled heat pump/AC combo unit was just installed in 2020 & the owned hot water heater was installed new in 2019. A variety of other recent updates include the 2018 roof, paint, cork floors in bath/other flooring in home + new counters in 2nd bath, & the washer & dryer, which are also included! With the 200 amp electrical service, windows done by previous owner in the early 2000s, & the proper vapor barriered & insulated crawl space on a full concrete foundation, this one has it all! Modest $850/month land lease fees apply. (id:50886)
Royal LePage Triland Realty
1610 Gore Road
London East, Ontario
A home built for modern living & entertaining! Every inch of this beautifully crafted home is packed with luxury, comfort, and functionality. The main level - 3 spacious bedrooms are finished with crown mouldings, pot lights, and Cat 6 Ethernet wiring, ensuring both elegance and high-speed connectivity throughout. The primary suite is a true retreat, featuring a sophisticated tray ceiling for added dimension and a stunning spa-like en-suite. Thoughout the home, you'll find solid shaker-style wood doors, stunning 18x36 ceramic tiles, and engineered hardwood flooring flowing seamlessly from room to room. The bathrooms are showstoppers boasting coni marble showers, sleek glass barn doors, and stunning double sink floating vanities.The custom kitchen is a chefs dream, complete with shaker style self-closing doors that have full-extension, and crown moulding finishes that carry throughout the home. The Living room features a cozy gas fireplace and has double sliding doors that lead to your private outdoor oasis. The basement continues the luxury with a Dricore subfloor, stylish LVP flooring, and a second gas fireplace perfect for movie nights or entertaining guests and an additional 3pc Bathroom. Now for the showstopper...your backyard retreat! The 10x16 covered porch overlooks a gas-heated saltwater pool with a tranquil waterfall feature. The fully outfitted Cabana includes a Kegerator, gas BBQ, and a glass beverage fridge, creating a true entertainer's paradise. For car lovers, the heated 2-car garage is a dream come true. Outfitted with epoxy floors and 65K bulb lights, ideal space for detailing, showcasing, or working on your vehicle year-round.Additional upgrades include a steel roof (2017), Pool (2017), Pool Pump(new 2017, installed in 2025), crank casement windows and doors (2021), a 200 amp panel (2024), plus separate electrical panels in both the garage and shop/pool shed. This home is more than move-in ready it's a complete lifestyle upgrade! (id:50886)
Century 21 First Canadian Corp
10 - 960 Bitterbush Crescent
London North, Ontario
This beautiful corner unit in a vacant land condominium in North West London offers a fantastic location with close proximity to amenities and great schools, Wester University, University Hospital, restaurants, Costco North. The 3 bedrooms, 3 full bathrooms, powder room, and the finished bright basement, provide comfortable living spaces for families or individuals. The open concept layout on main floor create a welcoming and spacious atmosphere, including a patio door that connect the dining area to a large deck and fully fenced private patio, perfect for outdoor relaxation or entertaining. Many details and nice finishes can be appreciated like beautiful California shutters, hardwood floors, some new light fixtures, modern and fresh pain through the house, and extra windows on the sides, and newer appliances. Enjoy the convenience of laundry on the second floor. With a double car garage and 4 parking spots in total, parking will never be an issue. Don't miss out on the opportunity to call this beautifully appointed property home. Condo fee only $50/month. New roof July 2025, Newer S.S refrigerator and gas Stove. Schedule a showing today! (id:50886)
RE/MAX Advantage Realty Ltd.
Lot #41 - 22 Sullivan Street
South Huron, Ontario
Discover "Ontario's West Coast! Sol Haven in Grand Bend welcomes you with world class sunsets and sandy beaches; the finest in cultural & recreational living with a vibe thats second to none. Tons of amenities from golfing and boating, speedway racing, car shows, farmers markets, fine dining and long strolls on the beautiful beaches Lifestyle by design!! Site servicing now complete & model home now under construction & coming soon; beat the pricing increases with pre-construction incentives and first choice in homesite location. Award winning Melchers Developments; offering brand new one and two storey designs built to suit and personalized for your lifestyle. Our plans or yours finished with high end specifications and attention to detail. Architectural design services and professional decor consultations included with every New Home purchase. Experience the difference!! Note: Photos shown of similar model homes for reference purposes only & may show upgrades. Visit our Model Home in Kilworth Heights West at 44 Benner Blvd or 110 Timberwalk Trail in Ilderton; Open House Saturdays and Sundays 2-4pm most weekends. (id:50886)
Sutton Group Pawlowski & Company Real Estate Brokerage Inc.
Exp Realty
41 King Street
Prince Edward County, Ontario
Step into a world of timeless elegance with this truly gracious century home. Nestled on a picturesque tree-lined street adorned with stately homes, this residence is a testament to quality craftsmanship and meticulous upkeep. Boasting over 4000 square feet of living space, four bedrooms and five bathrooms this property seamlessly blends historic charm with contemporary comfort. Just steps from Picton Main Street's vibrant array of shops, restaurants, cafes, and galleries, convenience is at your fingertips without compromising on tranquility. As you step through the 24-foot front sunroom, a sense of warmth envelops you, inviting you into a foyer adorned with gleaming hardwood floors and exquisite period trim. The spacious formal living room beckons. The heart of the home lies in the modern kitchen with quality cabinetry and bathed in natural light. The generous formal dining room exudes charm with original hardwood floors and plate rails, offering the perfect setting for gatherings. For moments of relaxation, the large family room awaits providing an idyllic space for cherished memories with family and friends. Ascending the ornate staircase, you'll discover two bedrooms, each boasting its own en-suite, offering a haven of peace and privacy. A separate self-contained suite, offers flexibility and versatility for both personal enjoyment and potential rental income. But the allure doesn't end there. Outside a sanctuary awaits with a beautiful easy to care for perennial garden , a stone patio perfect for alfresco dining, and a charming 1000 sq ft carriage house. Whether you're seeking a private oasis or an opportunity to share its splendor with guests, this property offers the best of both worlds. **EXTRAS** Double pane windows, maple hardwood floors, skylights, cathedral ceilings, original tin roof ceiling in kit, Kit redone w/custom cabinets, central air-2020, new gas f/p, flooring in br, spa & office-2022,new fr steps & railing, patio & pergola-2023 (id:50886)
Royal LePage Proalliance Realty
72 Melbourne Street W
Kawartha Lakes, Ontario
Beautiful brick 2 1/2 storey Duplex in the heart of Lindsay. A private covered porch welcomes you into the foyer set up for private shared living space. The main floor apartment features two large rooms to utilize as you see fit. Dine in style kitchen with family entrance and 4pc bathroom adjacent. Continuing to the second floor apartment, a functional layout with 2 bedrooms and an office with potential to be a third bedroom. An eat-in kitchenette with walkout to a small deck. Finally a finished attic tops it all off. Great for storage, child's play area, office or another bedroom. Come and see this property and let its potential be realized. (id:50886)
Affinity Group Pinnacle Realty Ltd.
Lot #28 - 93 Dearing Drive
South Huron, Ontario
Discover "Ontario's West Coast! Sol Haven in Grand Bend welcomes you with world class sunsets and sandy beaches; the finest in cultural & recreational living with a vibe thats second to none. Tons of amenities from golfing and boating, speedway racing, car shows, farmers markets, fine dining and long strolls on the beautiful beaches Lifestyle by design!! Site servicing now complete & model home now under construction & coming soon; beat the pricing increases with pre-construction incentives and first choice in homesite location. Award winning Melchers Developments; offering brand new one and two storey designs built to suit and personalized for your lifestyle. Our plans or yours finished with high end specifications and attention to detail. Architectural design services and professional decor consultations included with every New Home purchase. Experience the difference!! Note: Photos shown of similar model homes for reference purposes only & may show upgrades. Visit our Model Home in Kilworth Heights West at 44 Benner Blvd or 110 Timberwalk Trail in Ilderton; Open House Saturdays and Sundays 2-4pm most weekend. (id:50886)
Sutton Group Pawlowski & Company Real Estate Brokerage Inc.
Exp Realty
Lot #25 - 87 Dearing Drive
South Huron, Ontario
Discover "Ontario's West Coast! Sol Haven in Grand Bend welcomes you with world class sunsets and sandy beaches; the finest in cultural & recreational living with a vibe thats second to none. Tons of amenities from golfing and boating, speedway racing, car shows, farmers markets, fine dining and long strolls on the beautiful beaches Lifestyle by design!! Site servicing now complete & model home now under construction & coming soon; beat the pricing increases with pre-construction incentives and first choice in homesite location. Award winning Melchers Developments; offering brand new one and two storey designs built to suit and personalized for your lifestyle. Our plans or yours finished with high end specifications and attention to detail. Architectural design services and professional decor consultations included with every New Home purchase. Experience the difference!! Note: Photos shown of similar model homes for reference purposes only & may show upgrades. Visit our Model Home in Kilworth Heights West at 44 Benner Blvd or 110 Timberwalk Trail in Ilderton; Open House Saturdays and Sundays 2-4pm most weekends. (id:50886)
Sutton Group Pawlowski & Company Real Estate Brokerage Inc.
Exp Realty
Lot 25 River Rapids Road
Quinte West, Ontario
End of Year Builder Blowout Happening Now! Save 100k With A Firm Offer By end of 2025-Don't Miss Out On This Limited-Time Offer! RIVER RAPIDS, AN ENCLAVE OF BEAUTIFUL NEW BUILD HOMES SITUATED BETWEEN THE TRENT RIVER & HERITAGE CONSERVATION TRAIL! This gorgeous 4 bed, 3 bath bungalow is custom designed, completed & ready for occupancy. Located on a 175 ft deep waterfront lot, this "WILLOW" model offers open-concept living with over 3000 sf of finished space with all brand-new furniture, sauna and items included as an added bonus! This gorgeous home welcomes you through the entrance to a soothing library/den. The moody gourmet Kitchen features a beautiful custom range hood, back splash, ceiling height dark cabinetry, quartz countertops, sit-up Island, modern lighting & new SS appliances. Great Room features a cozy natural gas fireplace & vaulted ceilings. Entertain family and guests on the massive back deck overlooking the Trent River. Launch your paddleboard, canoe or kayak right from your own shoreline! Large Primary Bedroom with Walk In closet & luxury Ensuite with double vanity and WI glass/tile shower. Second bedroom can be used as an office, den or for additional guests. Fully finished, walk-out lower level with 2 additional bedrooms, bathroom & massive Family Room featuring a bar and games area. Your backyard oasis awaits.....enjoy warm summer nights under the stars around a bonfire with friends! Two-car garage with direct interior access to the main floor Laundry Room. Municipal services & natural gas, Central Air &7 year TARION New Home Warranty. SEVERAL ADDITIONAL FLOOR PLANS AND AVAILABLE CONSERVATION AND WATERFRONT LOTS TO DESIGN YOUR OWN DREAM HOME! RIVER RAPIDS is located approximately an hour to the GTA and a short stroll to downtown Frankford for dining, groceries, Frankford Tourist Park, Bata Island and so much more! A stone's throw to Batawa Ski Hill, Frankford Golf Course, public boat launches, Conservation Parks.....WELCOME HOME TO RIVER RAPIDS! (id:50886)
Royal LePage Proalliance Realty
Royal Heritage Realty Ltd.
5033 Eddy Lane
Frontenac, Ontario
Welcome to this charming 1 1/2- Storey limestone homestead set on over 26 acres of beautifully maintained property with manicured trails. This picturesque setting offers the perfect blend of country living and outdoor adventure. The property is well-equipped with a 4-stall barn. limestone garden shed, fenced paddock, and fenced dog run-ideal for hobby farmers, nature lovers, or those seeking privacy and tranquility. Inside, the home features a traditional formal layout highlighted by solid pine floors and the timeless character of deep window sills. Sit in your favorite chair and warm yourself by the freestanding stove. The spacious, country-style eat-in kitchen with cupboard space to spare, opens to a deck with a retractable awning-perfect for enjoying peaceful morning coffee or evening sunsets. Although now overgrown, with some TLC to clear bush, the deck opens up to a second deck surrounding a once beautiful water garden. Large windows fill the home with natural light, and the exposed limestone wall in the primary bedroom adds a touch of rustic elegance. A true country retreat, just a short drive to city convenience- this unique property offers the best of both worlds (id:50886)
RE/MAX Finest Realty Inc.
230 Dr Richard James Crescent
Loyalist, Ontario
Welcome to 230 Dr Richard James Crescent in Amherstview, Ontario! This soon-to-be ready single detached family home in Lakeside Ponds - Amherstview, Ontario is perfect for those looking for a modernized and comfortable home. This home has a total square footage of 1,750 and has 3 bedrooms and 2.5 bathrooms with features that include a ceramic tile foyer, hardwood flooring throughout the main level, 9'flat ceilings, quartz kitchen countertops, a main floor powder room, and a rough-in 3 pc in the basement. Further, you will find an open concept living area and a mudroom with an entrance to the garage. On the second level is where you will find 3 generous sized bedrooms including the primary bedroom with a gorgeous ensuite bathroom and a walk-in closet. The home is close to schools, parks, shopping, a golf course and a quick trip to Kingston's West End! Do not miss out on your opportunity to own this stunning home! (id:50886)
Sutton Group-Masters Realty Inc.

