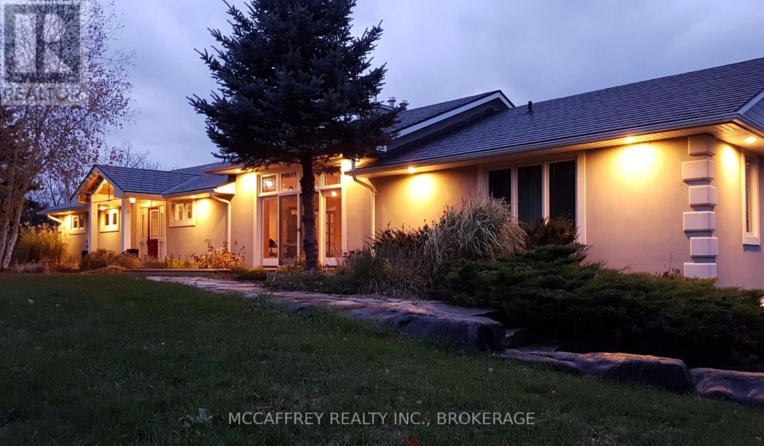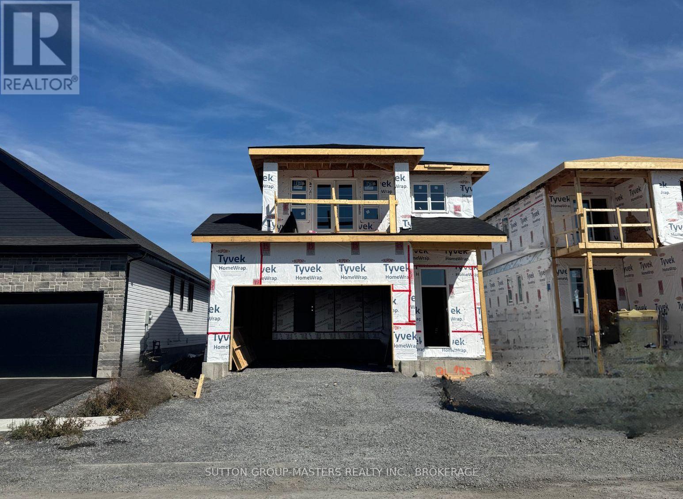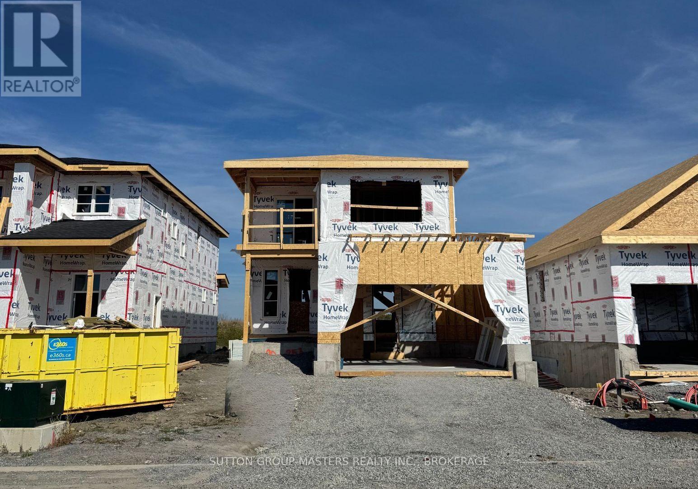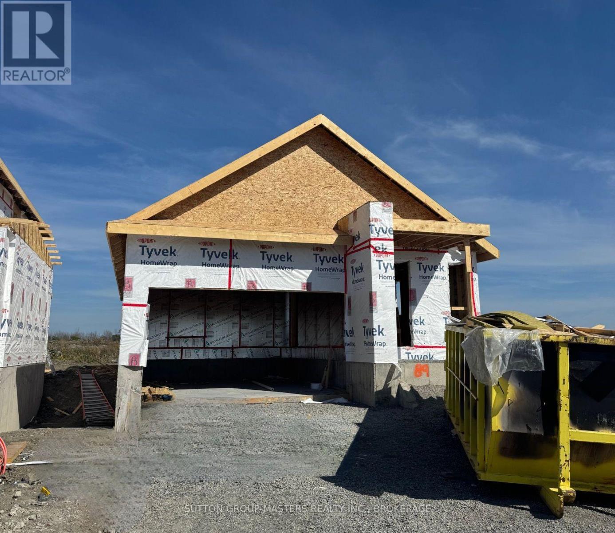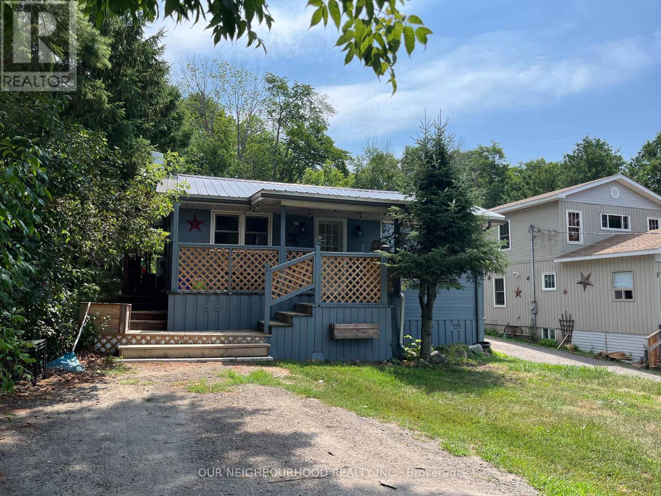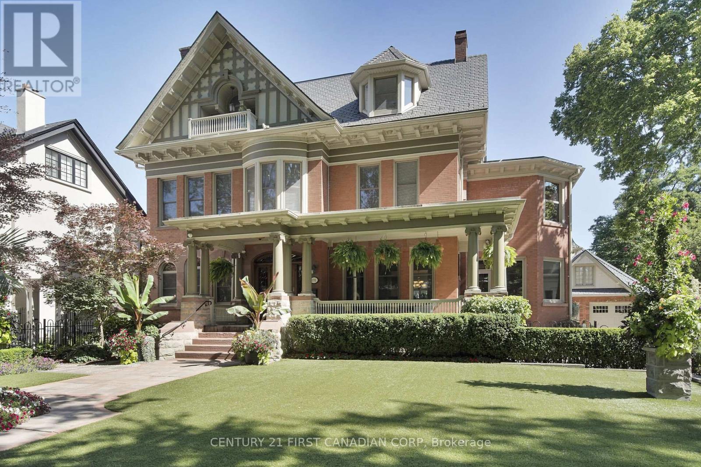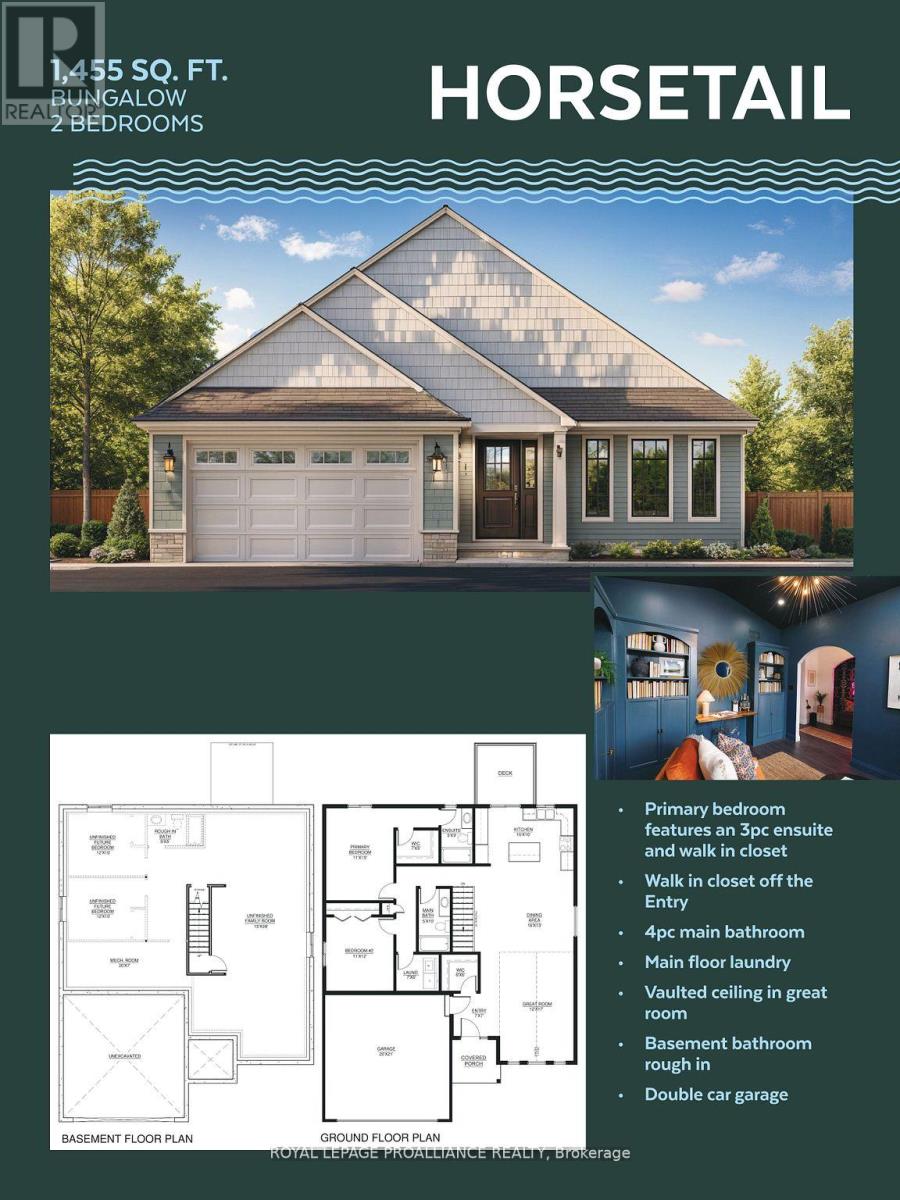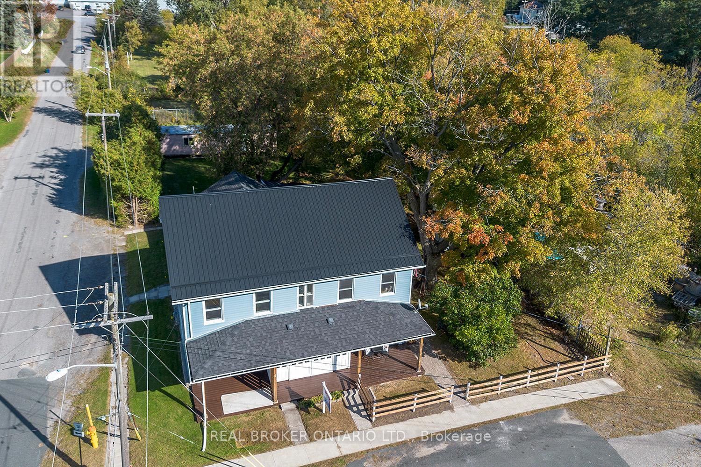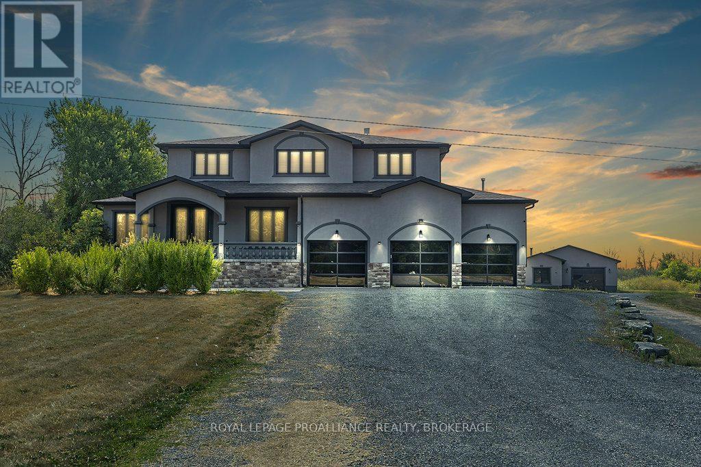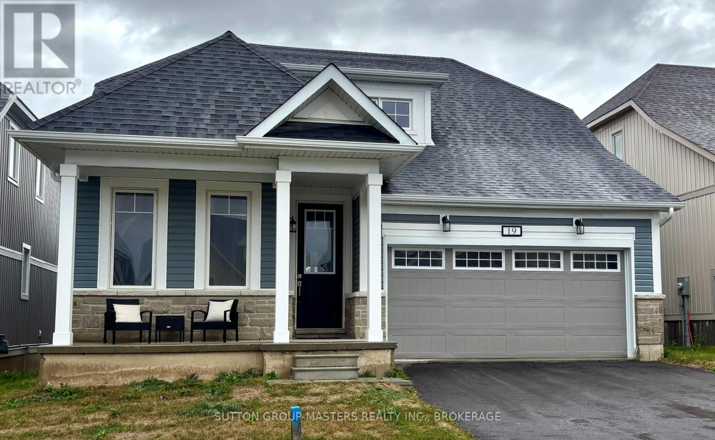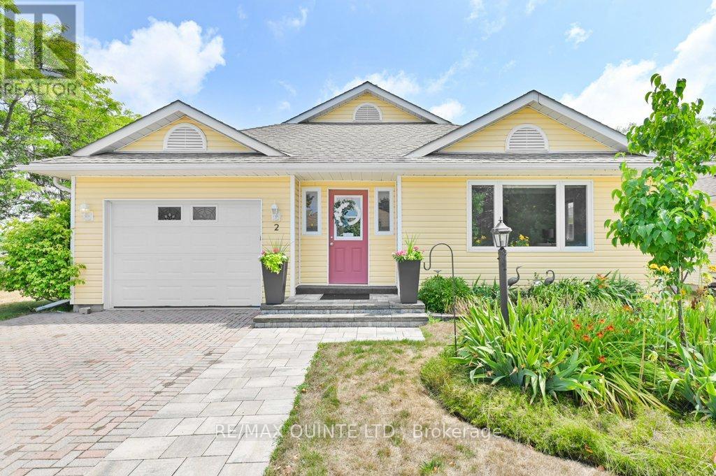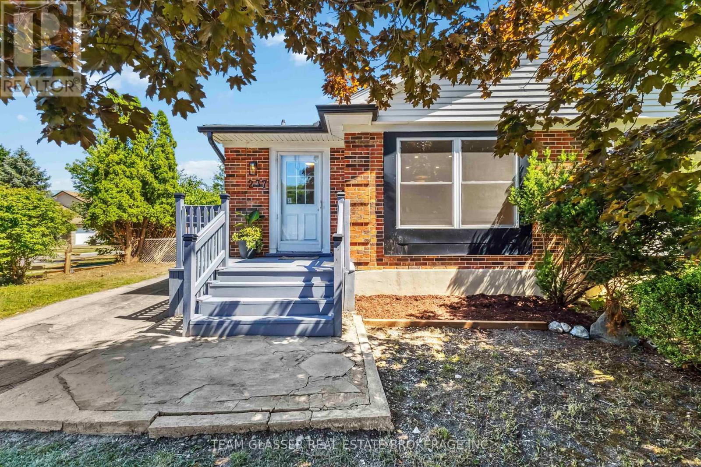898 County Road 12
Greater Napanee, Ontario
WATERFRONT ESTATE ON 25 ACRES FEATURING THE MAGNIFICENT FOREST MILLS FALLS AND HISTORIC WATER-POWERED SAWMILL. A PROPERTY SO UNIQUE AND OUTSTANDING THAT IT IS FEATURED ON HGTV'S LAKEFRONT LUXURY SERIES. THE HOME BOASTS ALMOST 5000 SQ FT OF STYLISH LIVING SPACE. ENTERTAIN YOUR FAMILY AND FRIENDS IN THE EXPANSIVE DINING HALL WITH FIRESIDE LOUNGE AND CHEFS KITCHEN INCLUDING HUGE CENTER ISLAND. SHIFT OVER TO THE GREAT ROOM WHERE NATURAL LIGHT FLOODS IN FROM THE WALLS OF FRENCH DOORS TO BOTH THE FRONT AND REAR YARDS. CHOOSE ONE OF THE OUTDOOR DECKS TO LOUNGE IN PRIVACY OR TO TAKE IN THE ONE-OF-KIND SIGHTS AND SOUNDS OF THE RIVER AND FALLS. THE MAIN FLOOR PRIMARY BEDROOM AND ENSUITE IS SEPERATE FROM THE 2 LARGE BEDROOMS AT THE OPPOSITE WING OF THE HOME ENSURING PEACEFUL REST FOR ALL. THE FINISHED WALKOUT LEVEL INCLUDES 2 ADDITIONAL BEDROOMS , A 4 PIECE BATH AND REC ROOM. OUTSIDE YOU WILL FIND OVER A THOUSAND FEET OF SHORELINE ON THE SALMON RIVER. THE RIVER RUNS CRISP AND CLEAN MAKING IT PERFECT FOR SPLASHING IN THE FALLS AND SWIMMING IN THE RIVER WITH ITS CLEAN LIMESTONE ENTRY AND HARD BOTTOM. YOUR PRIVATE MILL POOL IS PERFECT FOR SWIMMING LAPS OR SIPPING A DRINK ON YOUR FLOATY. THE FUNCTIONING WATERPOWER SAWMILL WILL AMAZE WITH ITS HISTORICAL SIGNIFICANCE. THERE ARE TRAILS AND TRACTOR PATHS THROUGHOUT THE AREA PERFECT FOR FOUR WHEEL ADVENTURES OR PEACEFUL WALKS THROUGH A MIX OF FORESTS AND FIELDS WITH VARYING TOPOGRAPHY. THE 40 X 80 OUTBUILDING HAS SPACE FOR YOUR BUSINESS FLEET, OR TO STORE ALL YOUR OUTDOOR TOYS AND MORE. SOLAR BACKUP SYSTEM ENSURES SUSTAINABILITY IN THE EVENT OF A PROLONGED EMERGENCY. A PERFECT LOCATION ONLY 9 MINUTES DRIVE TO NAPANEE WITH ALL ITS AMENITIES AND ONLY 25 MINUTES TO KINGSTON OR BELLEVILLE. CLICK MULTIMEDIA TAB FOR VIRTUAL TOUR AND CONTACT LISTING AGENT FOR ADDITIONAL INFORMATION PACKAGE AND ADDITIONAL FULL WALK THROUGH TOUR. (id:50886)
Mccaffrey Realty Inc.
255 Pratt Drive
Loyalist, Ontario
Welcome to this gorgeous new listing located in Amherstview, Ontario on Pratt Drive. This soon-to-be finished, brand new single-family detached home is perfect for those looking for a modernized yet comfortable home. With a total square footage of 2,115, 4 bedrooms and 2.5 bathrooms on a 40 foot lot this home is sure to please! Upon entering the main level you will find 9'flat ceilings complimented by delicate white coloured walls, quartz kitchen countertops with soft close kitchen drawers, a main floor powder room, and a mudroom just off the kitchen with garage access. The open concept kitchen creates the perfect space for entertaining or relaxing while watching a flick with the family! On the second level is where you will find 4 generous sized bedrooms including the primary bedroom with a 4pc. ensuite bathroom, walk-in closet, and double doors leading to a covered balcony above the garage. The home features tiled flooring in all wet rooms and hardwood flooring on the main floor, hallways, living room, dining room, and kitchen, with carpet on the stairs and the second floor. Better yet, personalize your home by selecting quality kitchen and bathroom cabinets and counter tops from Vendors Interior Packages. Do not miss out on your opportunity to own this stunning home! (id:50886)
Sutton Group-Masters Realty Inc.
253 Pratt Drive
Loyalist, Ontario
Welcome to this gorgeous new listing located in Amherstview, Ontario. This "Barkley" model build on a 40 foot lot with double car garage will soon be ready for occupancy and is perfect for those looking for a modernized and comfortable home. With a total square footage of 1,975, 3 bedrooms (with the option to make it a 4 bedroom) and 2.5 bathrooms, this home will be a must see and sure to please! Upon entering the main level you will find features throughout that include a Ceramic tile foyer, 9'flat ceilings, quartz kitchen countertops with soft close drawers and doors, a main floor powder room, an open concept living area, and a mudroom with an entrance to the garage. On the second level is where you will find 3 (or 4) generous sized bedrooms including the primary bedroom with a gorgeous ensuite bathroom and walk-in closet. The home features tiled flooring in all wet rooms and hardwood flooring on the main floor, hallways, living room, dining room, and kitchen with carpet on the stairs and the second floor. Paved driveway, sodded lots, and more! Do not miss out on your opportunity to own this stunning home! (id:50886)
Sutton Group-Masters Realty Inc.
251 Pratt Drive
Loyalist, Ontario
Welcome to 251 Pratt Drive in Amherstview, Ontario. This soon-to-be finished 1500 square foot bungalow features 3 bedrooms and 2 bathrooms, with an open concept kitchen leading to a large living room/dining room. This home sits on a 40 foot lot and comes with many features throughout that are sure to impress that include A/C, quartz kitchen countertops, 9'ceilings, upgraded cabinets, ceramic tile and hardwood flooring throughout. The basement has a rough-in bathroom giving you the potential to turn the space into a secondary suite or a large open recreation space for the family! This home is close to shopping, parks, restaurants, golf, and more! Don't miss out on your opportunity to own this home! (id:50886)
Sutton Group-Masters Realty Inc.
72 Lakeshore Road
Marmora And Lake, Ontario
Sitting on a back lot to Crowe Lake this home is larger than it appears with 4 generous sized bedrooms, a 4-pc bath and 2-pc Ensuite. Sunset and lake views through your dining room window this home is sure to please. On the main floor you have a galley kitchen, dining room and good size living room. The lower level has a 4th bedroom and large family room with propane fireplace. There has been many updates including new metal roof, completely remodeled main bathroom, new floors throughout and a new heat pump to name a few. With this price you can have an affordable cottage, home or income property! (id:50886)
Royal LePage Our Neighbourhood Realty
191 Cheapside Street
London East, Ontario
The two-and-a-half-storey red brick house at 191 Cheapside Street reflects a typical late Edwardian style, but on a grander scale that allows for striking architectural flourishes. Hallmarks of the style include a hipped roof with cross gables, tall corbelled brick chimneys, a large front gable over a projecting wall, and a broad porch that wraps around the west side. Notable features include broad eaves with large modillions, intricate half-timbering in the gable apse, a Palladian window-door opening onto a balustraded balcony, and an octagonal Scottish dormer with sash windows. The porch features Ionic columns with limestone bases and red sandstone trim, and a balustrade with narrow balusters.The front entrance is particularly distinctive, with bevelled glass in the oak-framed door, sidelights, and elliptical transom, topped by a cylindrical bay window. These features are highlighted against a purposefully subdued backdrop: red brick with red mortar, minimal stone contrast, and orderly sash windows. Red sandstone trim appears in window sills, voussoirs, and along the limestone foundation.Additions to the house, including a flat-roofed sunroom and a 2008 rear extension, are faithful to the original design, replicating key details such as brick colour, eaves, and modillions. The property benefits from its setting on the wide, boulevard-lined west end of Cheapside Street. The current owners have developed a formal Renaissance garden in front, enclosed by a metal fence and visually linked to the house by shared architectural motifs like half-timbering. A driveway on the west leads to a two-car garage that echoes the main houses design.The house sits approximately 7.25 metres from the front property line and 22.5 metres from the street. (id:50886)
Century 21 First Canadian Corp
Lot 4 River Rapids Road
Quinte West, Ontario
End Of Year Builder Bonus Happening Now! Lock in $25,000 in Free Upgrades With a Firm Agreement By End Of 2025! -Don't Miss Out On This Limited-Time Offer! INTRODUCING RIVER RAPIDS, AN ENCLAVE OF BEAUTIFUL NEW BUILD FREEHOLD HOMES SITUATED BETWEEN THE TRENT RIVER AND THE HERITAGE CONSERVATION TRAIL! This gorgeous 2 bedrooms 2 bathroom bungalow is ready to be built with YOUR selections and options! The "HORSETAIL" model layout offers open-concept living with 1455 sq ft of finished space on the main floor. Enjoy access to the Trent River on hot summer days with your paddleboard, kayak or canoe! This home welcomes you into the front foyer by the covered front porch entrance. In the heart of the home, the Gourmet Kitchen boasts beautiful ceiling height cabinetry, quartz countertops and an Island perfect for entertaining. Great Room features soaring vaulted ceilings. Enjoy convenient access to your back deck that overlooks your backyard, the perfect place to BBQ and relax! Large Primary Bedroom with Walk- In closet & Ensuite. Second bedroom can be used as an office or den. Option to fully finish lower level with 2 additional bedrooms, bathroom & massive Family Room. Double car garage with direct interior access. Main floor Laundry Room for convenient day-to-day living. Includes Luxury Vinyl Plank/Tile flooring throughout main floor, municipal services & natural gas, Central Air & 7 year TARION New Home Warranty. SEVERAL ADDITIONAL FLOOR PLANS AND AVAILABLE LOTS (INCLUDING WATERFRONT) FOR YOU TO DESIGN YOUR OWN DREAM HOME! RIVER RAPIDS is located approximately an hour to the GTA and a short stroll to downtown Frankford for dining, groceries, Frankford Tourist Park, Bata Island and so much more! A stone's throw to Batawa Ski Hill, Frankford Golf Course, public boat launches, Conservation Parks.....WELCOME HOME TO RIVER RAPIDS! **Photos are of a different build with similar floor plan from McDonald Homes. (id:50886)
Royal LePage Proalliance Realty
Royal Heritage Realty Ltd.
91 Division Street
Cramahe, Ontario
FOURPLEX INVESTMENT OPPORTUNITY (Seller financing opportunity) for anyone looking to expand their portfolio or enter the rental market. Once known as The Grand Trunk Railway Hotel, this building has character and charm that cant be replicated. Seller is willing to consider a Vendor Take Back (VTB). The fourplex is divided into four distinct units, each with its own unique layout and appeal. Unit 1: A spacious 3-bdrm, 1-bath apartment. Unit 2: This unit offers 3 bedrooms and 3 bathrooms, including one full 4-piece bathroom and two additional 2-piece bathrooms. Unit 3: A cozy, yet functional, unit with 1 bdrm plus an additional bedroom and 1 bathroom. Unit 4: A bachelor pad with an additional large mudroom. Its an excellent way to capitalize on the growing demand for smaller, affordable living spaces. Each unit is metered separately for both hydro and gas, which makes it easier for the owner to manage utilities and for tenants to pay for their own consumption. This is a huge selling point for potential renters, as they have greater control over their costs, and it simplifies management for the investor. The large, private yard with mature trees adds further value to the property. The space offers a peaceful retreat for tenants, ideal for outdoor relaxation or hosting gatherings. Additionally, the building has received some updates, including a recently installed metal roof. This is a major advantage, as it minimizes future maintenance costs and gives the property a modern, durable feature. In summary, this fourplex is not just a building, its a property with history, character, and incredible potential. (id:50886)
Real Broker Ontario Ltd.
1058 Lucas Road
Loyalist, Ontario
Custom-built expansive estate where luxury and exceptional craftsmanship meets the tranquility of rural life. This stunning residence offers approximately 4500 ft2 of finished living space situated on almost two acres between Kingston and Napanee. One of the many highlights of this property is the detached heated garage behind the home, perfect for a workshop, hobbyist or home-based business enhancing the propertys potential and opportunity. From the moment you step inside, youre greeted by soaring ceilings, elegant arches and stately pillars that elevate the homes architectural beauty. Hardwood floors flow through the living room, dining room, family room and main floor hallway. The gourmet white kitchen, adorned with granite countertops and built-ins, invites culinary creativity for gatherings of any scale.The kitchen opens into a sun-filled family room with direct access to a south-facing patio for relaxing and entertaining. 4+1 spacious bedrooms, including two primary suites, is complemented by 4 1/2 bathrooms for utmost convenience. One of two primary bedrooms is located on the main level for guests and multi-generational families. Upstairs, the second primary suite features a balcony and a walkthrough/walk-in closet to the spa-like 5-piece bathroom with private shower. The finished lower level can be anything you want it to be,showcasing a rec room, space for exercise equipment, a workspace, storage and a 5-piece bathroom with sauna. The massive 3-bay attached garage accommodates your familys vehicles and recreational equipment. This extraordinary residence is not to be missed; its all here waiting for you. Come see for yourself! (id:50886)
Royal LePage Proalliance Realty
19 Oakmont Drive
Loyalist, Ontario
Welcome to the charming Historic Village of Bath, nestled along the picturesque shores of Lake Ontario, a small town with a big heart and welcoming community. Move in immediately to this stunning newly constructed 2087 square foot home, located in the Loyalist Golf and Country Club Community. The Hawthorn model, a Bungalow Loft, offers modern elegance and thoughtful design, featuring a stylish kitchen with quartz countertops, ceramic flooring, and main floor laundry. The spacious primary bedroom is designed for comfort, boasting a walk-in closet and ensuite with a luxurious soaker tub and beautifully tiled walk-in shower. Its open-concept layout with soaring 9-foot ceilings makes living effortless, while the bright and airy great room showcases gorgeous hardwood flooring. This home includes a Country Club membership valued at $20,000. Bonus Closing Package: Includes full kitchen appliances, plus washer and dryer and air-conditioning. Come experience a lifestyle where neighbours become friends and friends become family, it won't take long to feel at home. (id:50886)
Sutton Group-Masters Realty Inc.
Housesigma Inc.
2 Heritage Drive
Prince Edward County, Ontario
Welcome to Wellington on the Lake. 2 Heritage is a bright and airy Two-bedroom, two-bathroom corner bungalow, which isapproximately 90% updated. The home features a beautifully renovated kitchen with quartz countertops, additional cabinetry, a slimline over-the-range microwave, three pantries, a dedicated coffee bar, and a movable island with a solid wood counter and cupboards perfect for avid bakers and entertainers. It can be repositioned to facilitate the movement of furniture if needed. Hardwood floors in all rooms, excluding the kitchen, hallway, and bathrooms. Enclosed front porch. Crown moulding adds a touch of elegance to the principal rooms. The cozy den includes a natural gas fireplace, providing both ambiance and emergency heat during power outages. Room-darkening blinds are installed in the bedrooms and main living areas for added comfort and privacy. The primary ensuite features a roll-in shower, and a sun tunnel brightens the main bathroom and hall with natural light. Additional features include an updated furnace and water heater. Stacked washer and dryer with extra storage shelves added to the laundry closet and access to high-speed Fibre or cable internet.The outside living space is just as inviting, featuring a private patio that leads to a larger entertaining space, along with a natural gas hookup for a BBQ or fire pit. With no rear neighbours as the home backs onto Prince Edward Drive. You'll enjoy a greater sense of space and privacy. Wellington on the Lake is renowned for its warm and welcoming community. A wide variety of social and recreational activities are available for those seeking social engagement, ranging from dances and exercise classes to ping pong and more. The Recreation Centre boasts a heated outdoor pool, tennis court, billiards room, fitness area, library, and main event hall. Come experience all that Wellington on the Lake and beautiful Prince Edward County have to offer. (id:50886)
RE/MAX Quinte Ltd.
237 Banbury Road
London South, Ontario
Welcome to this charming semi-detached home located in the desirable southeast London area! This property offers a fantastic opportunity for families and investors alike. The main floor features three spacious bedrooms, a newly renovated full bathroom, and a bright and open-concept kitchen and living room, perfect for modern living and entertaining. The fully renovated downstairs in-law suite boasts new vinyl plank flooring throughout, a new 3-piece bathroom, and fresh paint throughout, offering a private and modern living space with a separate entrance.Enjoy a large, private backyard thats perfect for outdoor activities, gardening, or simply relaxing. The home is ideally situated just minutes from Highbury Ave and the 401 Highway, providing easy access to shopping, transit, and major routes.This home is a true gem that wont last long. (id:50886)
Team Glasser Real Estate Brokerage Inc.

