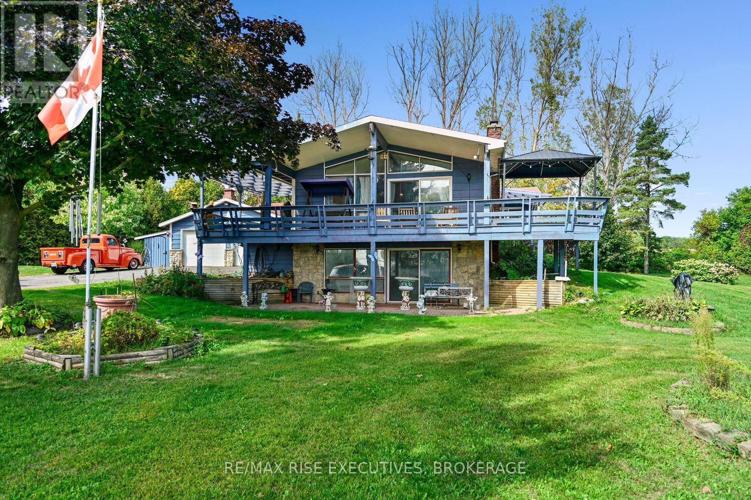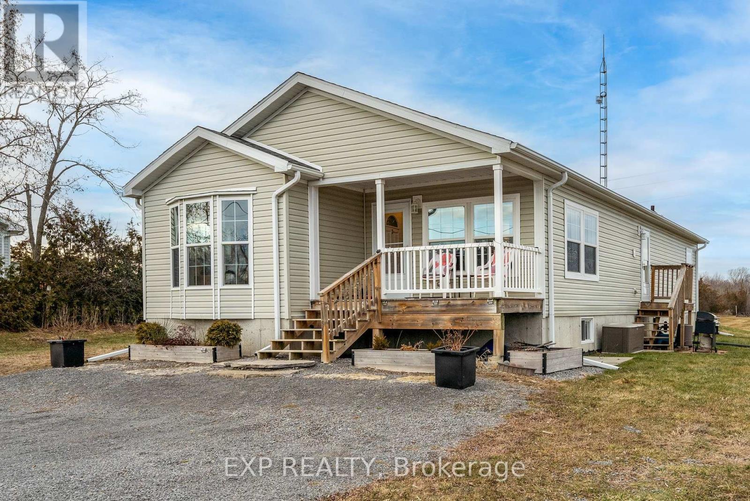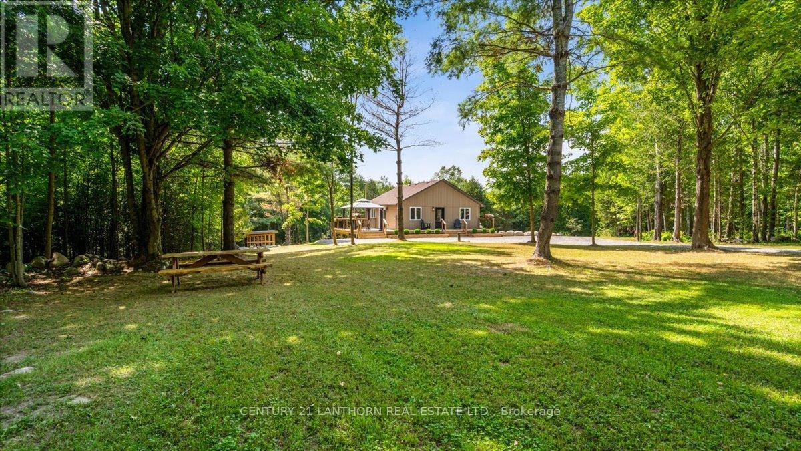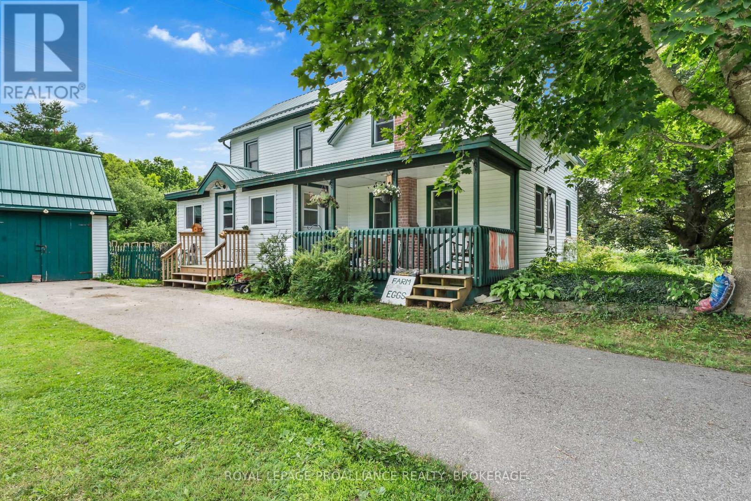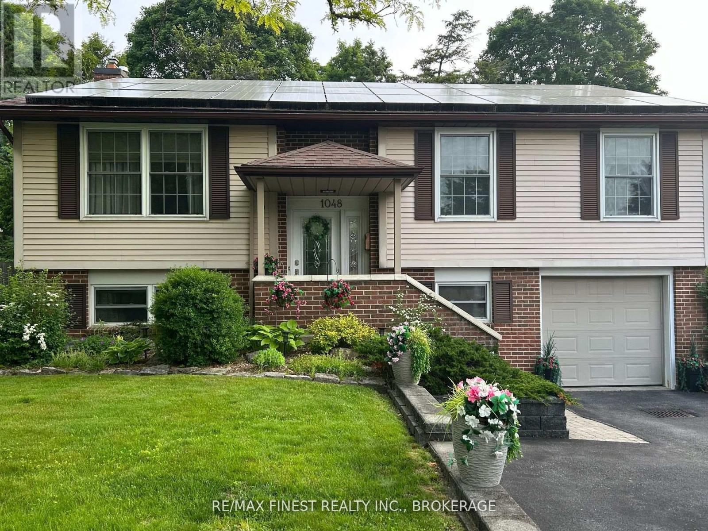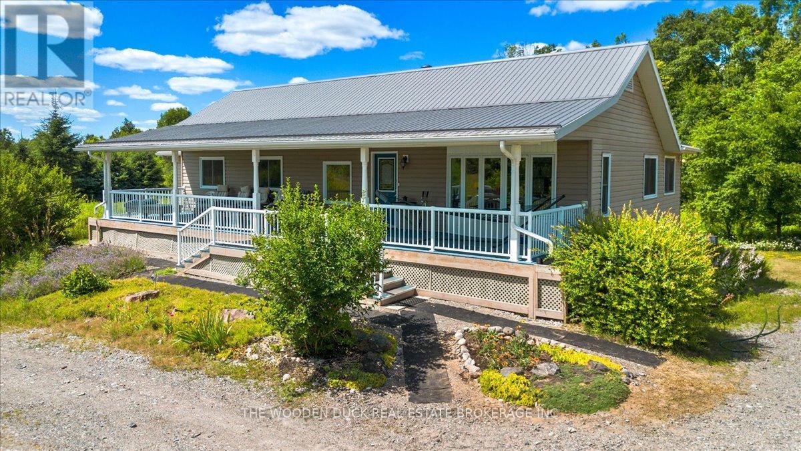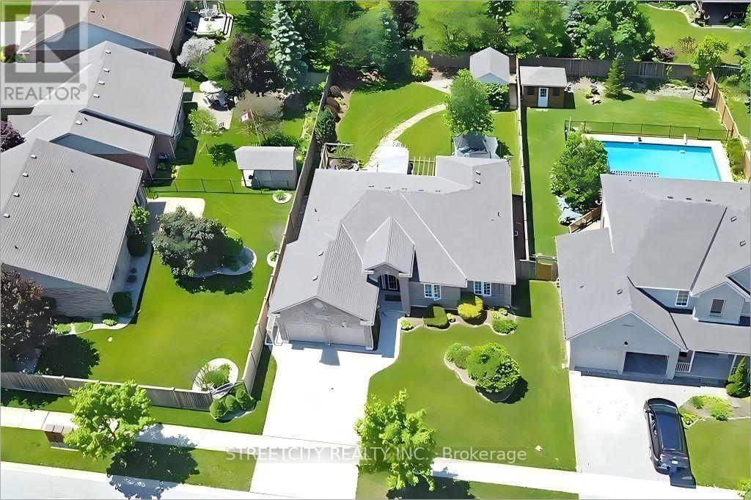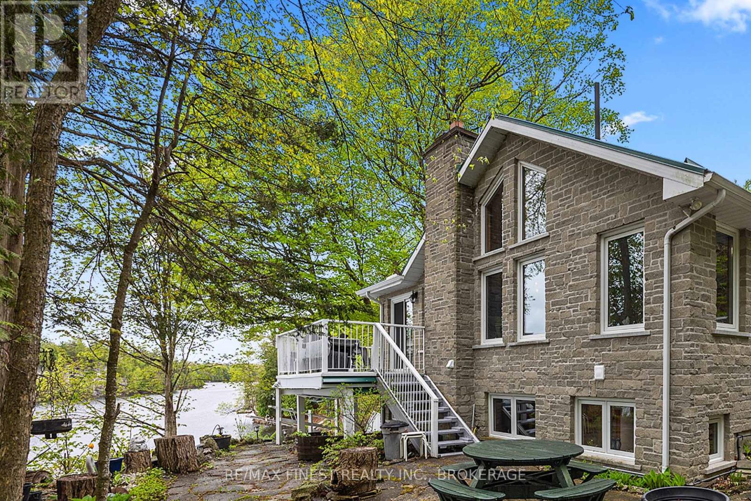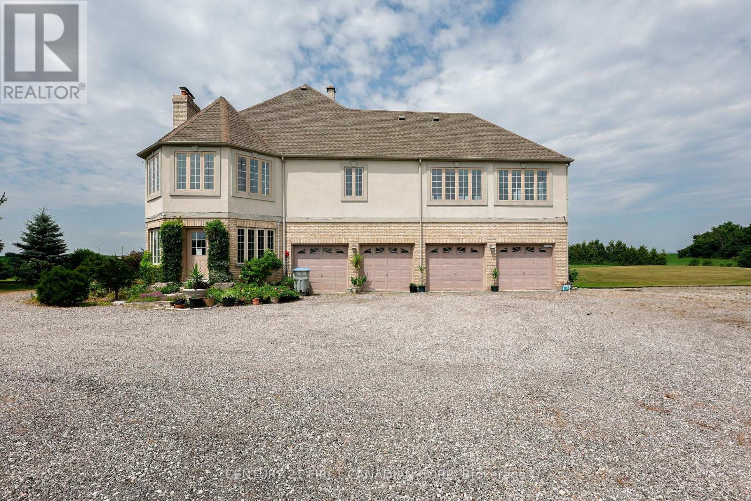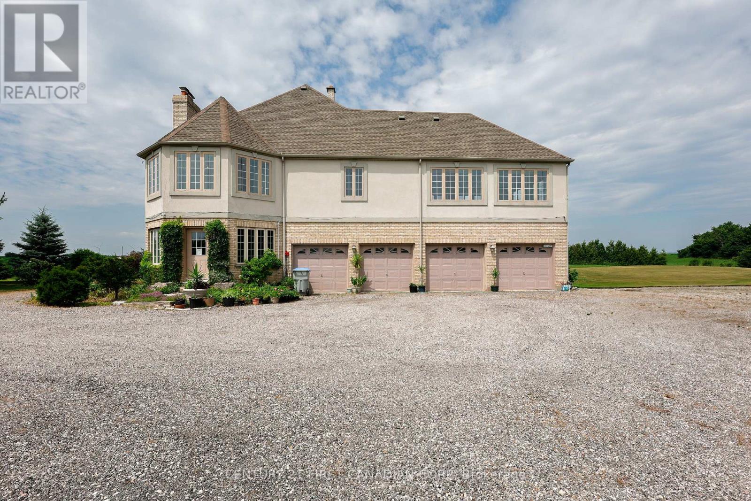1578 County Road 2
Augusta, Ontario
RIVER VIEWS!!! Located across the road from the MAJESTIC ST.LAWRENCE RIVER sits this 2+1 bedroom elevated bungalow with PANORAMIC views. The attached double car garage as well as a detached garage/storage space is a car enthusiasts dream. Enjoy your outdoor living space on the covered front deck taking in the views of the river while entertaining or relaxing. Inside you will find a very large primary bedroom, office, second bedroom and full finished walkout basement that would be a suitable living space for extended family. The views are spectacular from both levels. Whether fishing or boating you can enjoy all your favourite water sports on this world class waterway. This home awaits your personal viewing to really appreciate what it has to offer. (id:50886)
RE/MAX Rise Executives
2572 Blessington Road
Tyendinaga, Ontario
Welcome to your dream home, a breathtaking custom-built two-story residence that effortlessly combines luxury and comfort. As you approach the property, you'll be greeted by a newly paved circular driveway, and an attached two-car garage that adds convenience and ample space for parking. The grand entrance is truly a sight to behold, featuring large, elegant wood beams that exude a timeless charm and glandular appeal. Step inside and immerse yourself in a sun-drenched space where an open-concept design seamlessly unites style and functionality. The expansive kitchen is a chef's delight, complete with a large center island, generous pantry, and a dining area that invites lively gatherings and memorable moments. The spacious living room, bathed in natural light, offers the tranquility of a serene retreat. Open the patio doors to a welcoming deck, perfect for an afternoon unwind, and enjoy your private above-ground pool with picturesque views of the peaceful pond beyond. Completing the main level is a chic 2-piece bathroom, a versatile den or office space for those who work from home, and a convenient mudroom with direct access to the garage. Ascend the stunning wood staircase to the second floor, where every detail has been crafted with care. Discover three beautifully appointed bedrooms and a well-equipped laundry room with a sink for added ease. The primary bedroom is a true oasis, featuring a walk-in closet and a luxurious 4-piece ensuite that promises relaxation with its indulgent soaker tub and sleek glass shower. The lower level offers even more, leading you to a vibrant finished recreation room, a perfect canvas for family entertainment or personal retreat. This level also includes a fifth bedroom, a 4-piece bathroom, and a generous utility room with abundant storage. This spectacular home is your sanctuary, where every corner is designed to inspire and comfort. Embrace the elegance, the space, and the breathtaking viewsthis is a property not to be missed! (id:50886)
Mccaffrey Realty Inc.
3589 County Road 8
Prince Edward County, Ontario
Escape to the serenity of Prince Edward County with this charming bungalow at 3589 County Road 8. Set on over 2 acres of scenic landscape, this home offers the perfect retreat for those craving privacy and tranquility. As you arrive, you're welcomed by peaceful surroundings that instantly set the tone for relaxation. Inside, the thoughtfully designed layout features a spacious living area with a warm and inviting ambiance, seamlessly flowing into a cozy dining space, perfect for family meals or entertaining. The well-equipped kitchen boasts ample counter space, modern appliances, and plenty of storage, catering to every home chef's needs. This home offers three generously sized bedrooms, each providing a comfortable escape. The primary bedroom includes ample closet space, while the additional rooms are ideal for guests or a home office. Two well-appointed bathrooms add convenience, and a centrally located laundry room enhances functionality. Downstairs, a spacious unfinished basement presents endless possibilities, whether you dream of a recreation room, workshop, or extra living space, the potential is yours to shape. The property is sold in conjunction with the adjacent farm property 3609 County Road 8 (MLS# X12307172), offering a unique opportunity to own a home along with an expansive parcel of versatile land in the heart of Prince Edward County. Whether you're looking for a peaceful rural retreat or an exciting venture, this property has it all. Don't miss out on this rare chance to live, work, and relax in one of Ontario's most beautiful regions! (id:50886)
Exp Realty
101 Thompson Road
Centre Hastings, Ontario
Welcome to 101 Thompson Rd. Lots of privacy with this 2.04 lot, and has a long driveway lined with mature trees and located on a dead end road. Built in 2023 by Harmony Homes and offering 2 bedrooms on the main level, 4 pc bath, kitchen with porcelain countertops overlooking the back yard, and living room with patio doors leading out to spacious deck with gazebo. The basement is waiting for finishing touches and is framed in for a 3rd bedroom, utility room, recroom area with a woodstove and patio doors out to the back yard plus a rough-in for another bathroom. All appliances included plus the water softener and UV light. Lots of open space in the cleared area if you decided to build a garage. Close to the Heritage Trail for recreational riding on your sled or ATV, and short drive to Tweed and Madoc, or 25 minutes to Belleville and 401 corridor. The balance of the TARION warranty is transferrable for an added peace of mind. (id:50886)
Century 21 Lanthorn Real Estate Ltd.
718 Jones Falls Road
Rideau Lakes, Ontario
Charming Century Home on 3 Acres with Exceptional Features! Step into the timeless beauty of this charming 1.5-storey Hobby Farm, offering 3 bedrooms, 2 bathrooms, and set on 3 picturesque acres. Built in 1870 with an addition in 1910, this home blends historic character with modern updates. Enclosed porch adds additional storage option. The property is complete with outstanding outbuildings, lush gardens, apple trees, and expansive pastures. A well-equipped barn with stalls, a paddock, and a tack room provide ample space for animals and storage. The home has been thoughtfully updated, featuring a new kitchen in 2018, two full bathrooms (one on each floor), and a cozy Vermont Castings woodstove with a new chimney installed in 2019. Many of the windows have been replaced, allowing for abundant natural light throughout. The main floor also includes a convenient laundry room. The exterior is low maintenance with vinyl siding and a durable metal roof. Enjoy the outdoors with lovely porches, a deck, a stone patio, and a large driveway. The garage offers plenty of storage space. A newer outbuilding, built in 2006 with a metal roof, is perfect for use as a workshop, additional storage. The entire property is fully fenced, with mature woods at the rear, providing both privacy and beauty. The gardens are brimming with perennials, and theres plenty of room to grow your own vegetables. We look forward to welcoming you home! (id:50886)
Royal LePage Proalliance Realty
122 Cameron Drive
Kawartha Lakes, Ontario
Situated in Southview Estates a waterfront community on Sturgeon Lake. Close proximity to Lindsay and Fenelon Falls. Located on large mature treed property. Private lake access through association with boat launch and limited docking privileges. Spacious bungalow with 3 bedrooms and full unfinished basement. Includes 2 year old forced air propane heating. (id:50886)
RE/MAX All-Stars Realty Inc.
1048 Bauder Crescent
Kingston, Ontario
Located on a quiet mature street, central to many amenities including new bus stop on ExpressRoute and in the desired Lancaster/ Holy Cross School District. 3+1 bedroom, 2 bath, raised bungalow in pristine condition. Gorgeous Newly Renovated Kitchen with Island & Quartz countertops, Spacious master bedroom, beautiful hardwood flooring, Hi Efficiency furnace, Central Air. Lower level cozy rec room with gas stove, 4th bedroom, 3 piece bathroom, Storage/Laundry room & garage access. 40 year shingles (2009). Large deck with enclosed sunroom, beautiful private yard with Enclosed Pergola and beautifully landscaped. Attached garage with inside entry, driveway parking for 4 vehicles. (id:50886)
RE/MAX Finest Realty Inc.
107031 Hwy 7 Highway
Madoc, Ontario
Welcome to your dream homestead a rare 102-acre property nestled in Madoc Township, ideal for hobby farming, self-sufficiency, and multi-generational living.This sprawling, fully surveyed property offers everything you need to live off the land: established spruce and pine plantations for future timber income, ample open space for gardens and livestock, and complete privacy with nature as your backdrop. Whether youre raising animals, growing your own food, or simply enjoying the peace of country life, this is the perfect setting to live your dream.At the heart of the property is a completely renovated 3+1 bedroom, 3-bathroom bungalow, thoughtfully designed for both family life and functional living. The bright, open-concept kitchen, living, and dining area makes entertaining easy, while a separate family room at the back of the home offers a cozy retreat with panoramic views of your land.Downstairs, a fully finished walk-out basement expands your living space dramatically. You will find a huge rec room, a large cold cellar, and a flexible bonus room currently used as a home gym, a studio, workshop, or additional bedroom. A craft room with a second walkout entrance provides even more possibilities, perfect for a home business, clinic, office, or a future in-law suite.Outdoors, theres a large detached carport and endless opportunities to expand your homestead vision, raise chickens, goats, sheep or more, grow orchards, or simply roam the vast landscape. The land itself is a mix of open areas and mature trees, offering beauty, functionality, and natural resources all in one.Recent updates to the home include new plumbing, electrical (200amp), a new septic system, windows, steel roof, and more just move in and start living your rural dream. Potential: With dual road frontages and residential zoning, future severance opportunities make this a smart long-term investment for those looking to expand, subdivide, or simply increase value over time. Includes mineral rights. (id:50886)
The Wooden Duck Real Estate Brokerage Inc.
1861 Louise Boulevard
London North, Ontario
Wonderful 3+2 bedroom all brick North London bungalow with fully finished basement situated on oversized 60'x150' private lot in desirable Sunningdale. This fantastic property is located in a family oriented neighborhood steps from Plane Tree Park and walking distance to highly ranked schools, scenic nature trails, excellent restaurants, Masonville Shopping Centre, Loblaws, Sunningdale Golf Course and many other wonderful amenities North London has to offer. The open-concept main floor layout is great for entertaining and features a welcoming Great Room with vaulted ceilings and gas fireplace, large formal dining area great for family gatherings and are novated kitchen with new stainless appliances, quartz countertops and oversized pantry. Gorgeous hardwood floors throughout both Great Room and Kitchen. Down the hall are 3 spacious bedrooms and 2 full baths including an impressive Primary Retreat with walk-in closet and luxurious 4pc ensuite. Main floor laundry/mudroom and attached double car garage with inside entry completes the first level. The downstairs has been beautifully renovated and includes new engineered hardwood flooring & pot lights throughout and a large rec room with fantastic wet bar, games room and family room with media wall. There are also 2 large bedrooms and a 3pcbath, perfect for older children, parents & guests, and excellent storage. The expansive, fully fenced yard is very private and features a custom two-tiered deck with pergola & plenty of seating, workshop with power, concrete pad for future hot tub and huge grass area for kids &pets to play. School district are Masonville Public School & A.B Lucas Secondary School. (id:50886)
Streetcity Realty Inc.
8126 Perth Road
South Frontenac, Ontario
Just a short drive from downtown Kingston and a quick jaunt into Westport, nestled among more than 20 varieties of mature trees, on spring fed Buck Lake and in the Canadian Shield, this prestigious stone, raised bungalow is waiting for you to call home. The main floor boasts floor to ceiling windows and patio doors to the wrap around deck and clear, 180 degree view of Crown land including exclusive direct sight of the famous local landmark, Pulpit Island with the iconic "Devil's Pulpit". The lower level, which is a walk-out, has two additional bedrooms (that could be 3), a 4-piece bathroom, laundry closet, cozy rec room with propane fireplace and like upstairs, floor to ceiling windows and patio doors so that you never lost the view. You walk out into a three season space under the deck, here you'll spend many nights playing cards/games. Just a few steps from the main house is a beautiful 4 season guest house, complete with a single/double bunk bed, toilet, sink and outdoor shower. Take the stone steps down to the crystal clear and deep shoreline, pop open the cabana and host the best dock party around! There is plenty of room on the dock for all sorts of activities and the original solid boat house is ready, waiting to house your watercraft of choice. The period style of the building's living space (2,078 sq ft) is enhanced by artful, expansive and expensive landscaping of local stone and materials; patios, pathways, limestone steps, iron railings, border rock fences, 2 large rough cut board and batten pine sheds, with steel roofs to match the main house! Upgraded Septic system, Brand new Kohler-Generator, and Bunkhouse Cabin. This is a home that needs to be seen and experienced in person, so come see today! (id:50886)
RE/MAX Finest Realty Inc.
3480 Cuddy Drive
Adelaide Metcalfe, Ontario
A Rare find! 0nly 30 minutes from London! Approximately 10 Acres + beautiful solid custom built 5 bedroom, 6 bath home with 4 CAR garage, finished lower and 3rd floor loft all on paved country road with easy access to HWY 402 and all amenities in lovely town of Strathroy! Custom designed and built home by the current owner, this sprawling and light filled home boasts over 6000sf of finished living space & quality workmanship throughout. Ideal for large or growing family looking for room to roam in a beautiful & picturesque country setting! Features: tasteful neutral wall colours, gleaming oak floors, custom dentil crown moulding, quality Pella windows throughout with amazing views from all angles of the home, formal living and dining rooms, main floor office with custom oak built-ins, main floor family room, large eat-in kitchen, main floor sunroom, main floor laundry & 2 main floor baths; amazing 2nd floor layout with 5 bedrooms (one features adjoining bonus room with 3 walls of windows) & 3 bathrooms including massive primary bedroom with 5pc ensuite, dressing area & vanity, coffee bar & private east facing sunroom; a custom spiral staircase accesses the 3rd level loft ideal for play room, media room, gym or even Yoga room! Need more space? then check out the huge finished lower level with 3pc bath, rec room, 2 dens, ample storage and garage access! The exterior features huge patio, plenty of parking and priceless views year round! Added highlights: energy efficient heating/cooling, owned hot water heater, drilled well, central vac system & more. Approximately 46 workable acres are rented. Easy access to London & Sarnia via HWY 402 + on route to Lake Huron beaches north on HWY 81. (id:50886)
Century 21 First Canadian Corp
3480 Cuddy Drive
Adelaide Metcalfe, Ontario
A Rare find! 0nly 30 minutes from London! 69 Acres + beautiful solid custom built 5 bedroom, 6 bath home with 4 CAR garage, finished lower and 3rd floor loft all on paved country road with easy access to HWY 402 and all amenities in lovely town of Strathroy! Custom designed and built home by the current owner, this sprawling and light filled home boasts over 6000sf of finished living space & quality workmanship throughout. Ideal for large or growing family looking for room to roam in a beautiful & picturesque country setting! Features: tasteful neutral wall colours, gleaming oak floors, custom dentil crown moulding, quality Pella windows throughout with amazing views from all angles of the home, formal living and dining rooms, main floor office with custom oak built-ins, main floor family room, large eat-in kitchen, main floor sunroom, main floor laundry & 2 main floor baths; amazing 2nd floor layout with 5 bedrooms (one features adjoining bonus room with 3 walls of windows) & 3 bathrooms including massive primary bedroom with 5pc ensuite, dressing area & vanity, coffee bar & private east facing sunroom; a custom spiral staircase accesses the 3rd level loft ideal for play room, media room, gym or even Yoga room! Need more space? then check out the huge finished lower level with 3pc bath, rec room, 2 dens, ample storage and garage access! The exterior features huge patio, plenty of parking and priceless views year round! Added highlights: energy efficient heating/cooling, owned hot water heater, drilled well, central vac system & more. Approximately 46 workable acres are rented. Easy access to London & Sarnia via HWY 402 + on route to Lake Huron beaches north on HWY 81. (id:50886)
Century 21 First Canadian Corp

