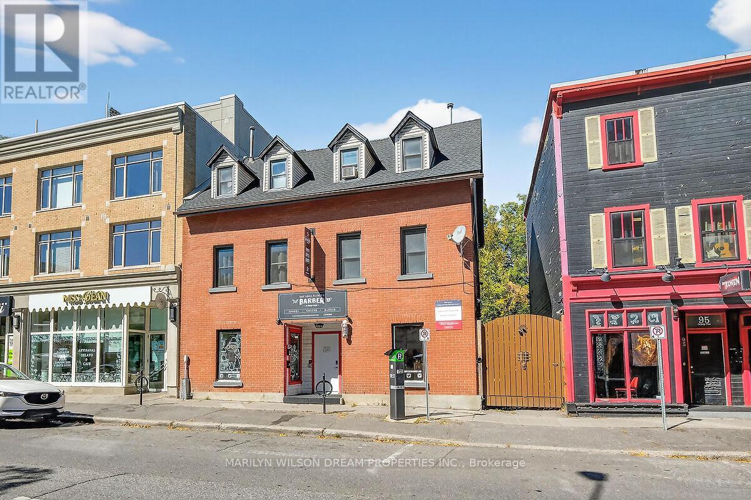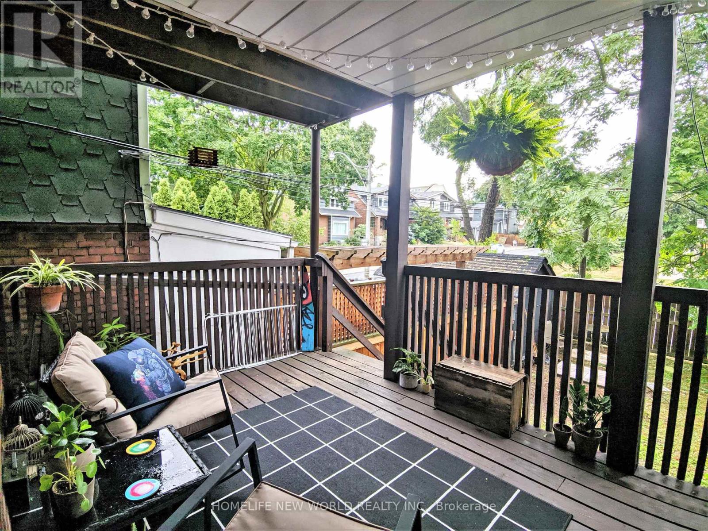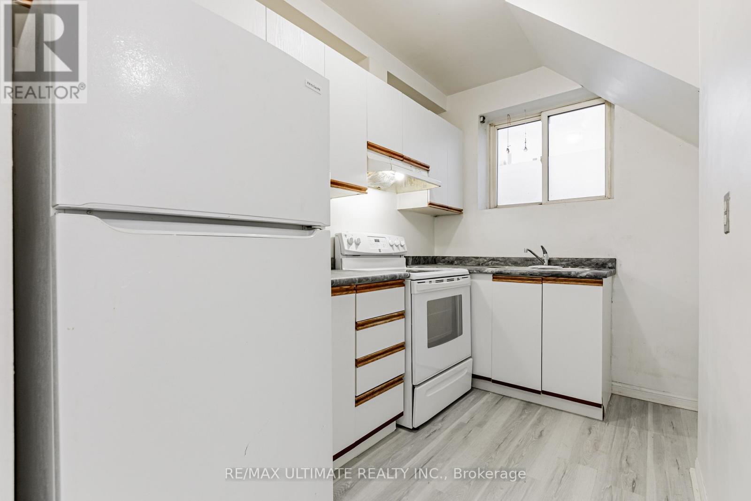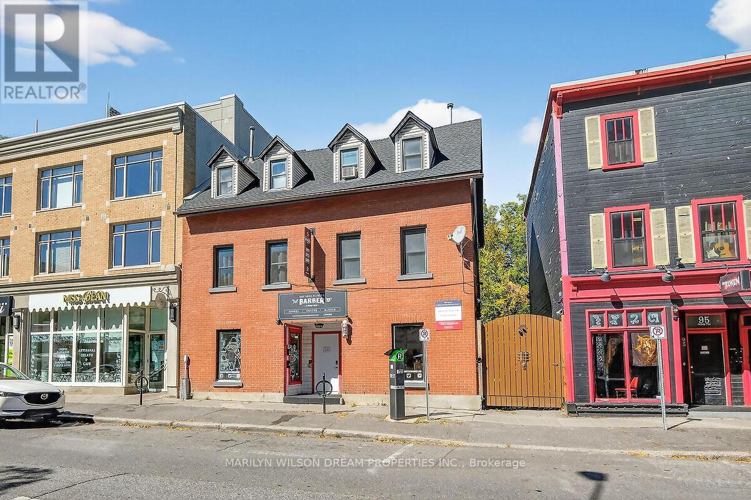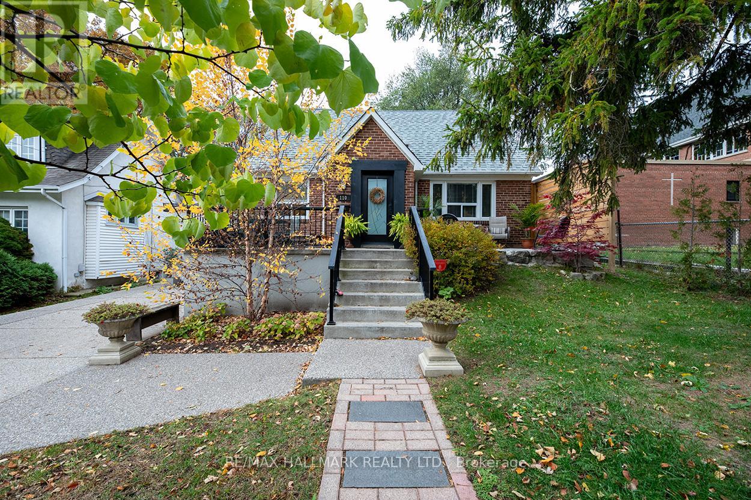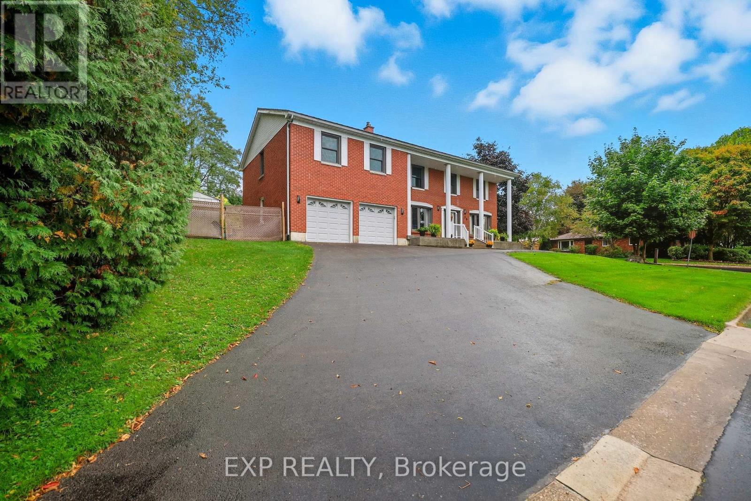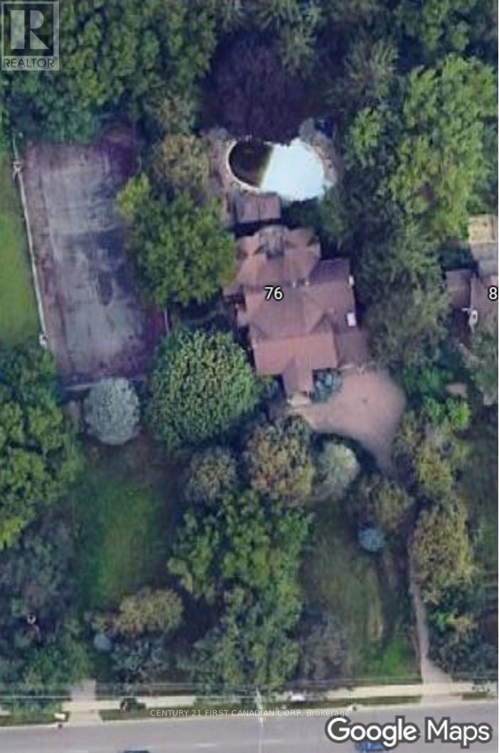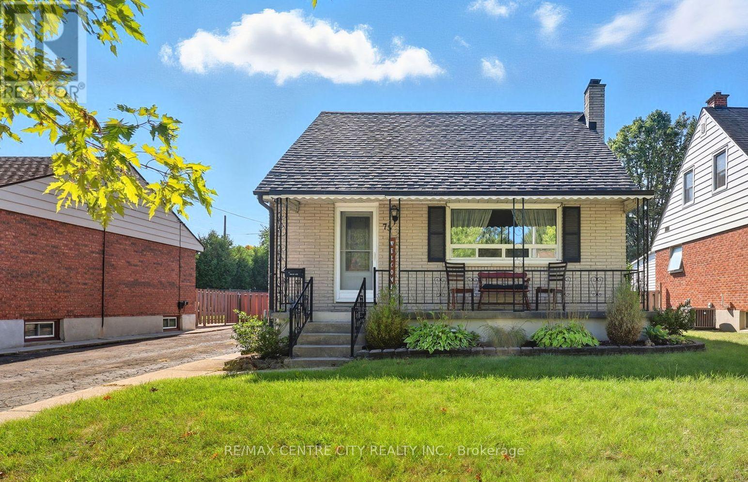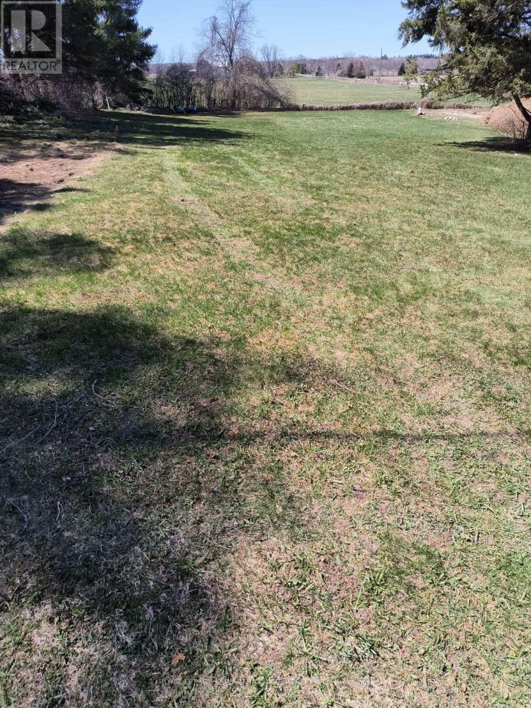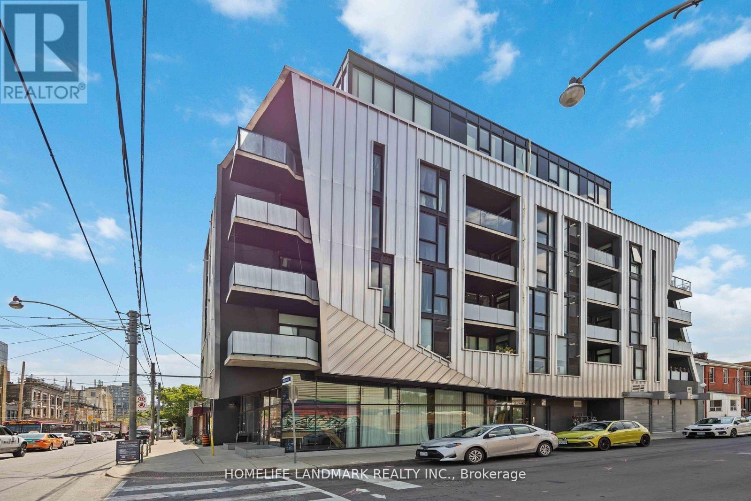89/91 Murray Street
Ottawa, Ontario
Rare opportunity in the heart of the ByWard Market. Fully tenanted mixed-use building and an additional freestanding commercial building. Two prime retail spaces and two extensively renovated 2 bedroom apartments. Well maintained property. NOI $89,857. Seller will consider a VTB. Zoning is MD2 S72 Mixed-Use Downtown Zone which allows for further development. Will provide new build report for rear of property. 89 Murray is a three-story building with ground floor retail and two residential units on the upper floor, representing 2700 sq ft. 91 Murray is a separate unique one-story building at the rear of the property with 1,400 sq ft. 89 Murray - New asphalt shingle roof 2024. 200 amp main distribution panel, with each unit separately metered. One forced air gas fired furnace for the commercial ground floor unit & one for the two apartment units. 89 Murray Residential - Two 2 bedroom identical units have been extensively updated. Two storey apartments with hardwood floors & 6 appliances. Quartz countertops & newer cabinetry. Modern baths with gorgeous showers. Currently rented for $2000 each. Landlord pays water & heat. 89 Murray Retail - This space is air conditioned. The Barber Shop has been leased for 7 years. $3407 + additional expenses. 91 Murray Retail - The interior consists of 3 open living spaces, one with a wet bar area. There is an additional office, a bedroom area & a 3 piece bath. Extensively renovated in 2011 with new exterior EFIS, new roof, plumbing, interior walls, etc. New HVAC system installed 2024. Central air & forced air gas furnace. Separately metered for hydro & gas. Leased for $2825 + common expenses (including property taxes, snow clearing & maintenance). 2 non-conforming parking spaces. One residential unit will be vacant upon possession, as it is currently owner occupied. One of the Ottawa Mayor's top priorities for 2025 is to revitalize the ByWard Market by enacting a $129M plan before 2027. 48 hrs for showings & 24 hrs irrev on offers (id:50886)
Marilyn Wilson Dream Properties Inc.
Main - 258 Kenilworth Avenue
Toronto, Ontario
Location, Location, Location! Prefect For Young Professional. Lovely 1 bedroom unit with lots of outdoor space. Front Porch, Large private Deck, Backyard For Enjoyment. 88 Walk Score, 79 transit Score. 7 Mins Walk To 501 Queen St E Streetcar, 12 Mins Walk To Woodbine Beach. Walk To Restaurants, Shops, Grocery, Bank Etc. Utilities extra ***Available for Jan occupancy (id:50886)
Homelife New World Realty Inc.
4 - 966 Queen Street E
Toronto, Ontario
All About the Location! Welcome to this charming cul-de-sac loft-style walk-up apartment on the top floor, situated in the vibrant Leslieville neighborhood. Enjoy the best brunch spots, vintage furniture stores, and coolest bars just steps from your door! This newly renovated and freshly painted one-bedroom apartment features vinyl flooring throughout. Spacious L shape kitchen in a separate room with tons of storage, living and dining area comfortably fits an L-shaped couch and a TV, making it perfect for relaxing or entertaining. Unlike micro condos, it offers a generous primary bedroom with a full-sized closet and a walk-out to your own private balcony with gorgeous views. The modern 4-piece bathroom includes ensuite laundry for added convenience. With the Queen Streetcar right at your doorstep, you can be anywhere in the city within seconds. Located just minutes from Shoppers Drug Mart (open till midnight), cozy cafés, great restaurants, Jimmie Simpson Park, and the beach - everything you need is at your fingertips! Added bonus there's a shared outdoor common space for all tenants to enjoy. (id:50886)
RE/MAX Ultimate Realty Inc.
89-91 Murray Street
Ottawa, Ontario
Rare opportunity in the heart of the ByWard Market. Fully tenanted mixed-use building and an additional freestanding commercial building. Two prime retail spaces and two extensively renovated 2 bedroom apartments. Well maintained property. NOI $89,857. Seller will consider a VTB. Zoning is MD2 S72 Mixed-Use Downtown Zone which allows for further development. Will provide plans for additional building. 89 Murray is a three-story building with ground floor retail & two residential units on the upper floor, representing 2700 sq ft. 91 Murray is a separate unique one-story building at the rear of the property with 1400 sq ft. 89 Murray - New asphalt shingle roof 2024. 200 amp main distribution panel, with each unit separately metered. One forced air gas fired furnace for the commercial ground floor unit & one for the two apartment units. 89 Murray Residential - Two 2 bedroom identical units have been extensively updated. Two storey apartments with hardwood floors & 6 appliances. Quartz countertops & newer cabinetry. Modern baths with gorgeous showers. Currently rented for $2000 each. Landlord pays water & heat. 89 Murray Retail - This space is air conditioned. The Barber Shop has been leased for 7 years. $3407 + additional expenses. 91 Murray Retail - The interior consists of 3 open living spaces, one with a wet bar area. There is an additional office, a bedroom area & a 3 piece bath. Extensively renovated in 2011 with new exterior EFIS, new roof, plumbing, interior walls, etc. New HVAC system installed 2024. Central air & forced air gas furnace. Separately metered for hydro & gas. Leased for $2825 + common expenses (including property taxes, snow clearing & maintenance). 2 non-conforming parking spaces. One residential unit will be vacant upon possession, as it is currently owner occupied. One of the Ottawa Mayor's top priorities for 2025 is to revitalize the ByWard Market by enacting a $129M plan before 2027. 48 hrs for showings & 24 hrs irrev on offers. (id:50886)
Marilyn Wilson Dream Properties Inc.
110 Lakeside Avenue
Toronto, Ontario
Introducing a rare opportunity to own a stunning home on the highly sought-after Lakeside Street in Birchcliff Village. This beautiful residence boasts an expansive lot measuring 50 by 150 feet, providing ample outdoor space for recreation and relaxation. As you enter, you're immediately greeted by a bright and inviting open concept living and dining area, complete with stylish laminate flooring that enhances the modern aesthetic. The heart of the home is the large, contemporary eat-in kitchen, featuring sleek, high-end appliances and plenty of space for dining, making it perfect for both casual meals and entertaining guests. The well-designed layout includes a conveniently located primary bedroom, complete with a stylish 4-piece ensuite washroom for added privacy and comfort. As you make your way to the second floor, you'll discover two additional bedrooms, ideal for family, guests, or even a home office, along with a tastefully appointed 2-piece washroom that adds convenience to the upper level. The finished basement is an inviting space for guests, featuring a full kitchen, bedroom, and 4pc washroom, along with shared laundry facilities. The backyard is your own personal oasis, adorned with towering mature trees that provide a canopy of shade and a sense of tranquility. As dusk falls, the inviting firepit becomes the centerpiece, casting a warm glow and offering the perfect spot to gather with friends and family on those cooler evenings, sharing stories and laughter under the stars. Enjoy the convenience of an oversized drive-through garage, providing ample space for easy access and parking. This home truly embodies a perfect blend of style, functionality, and location, making it an ideal choice for anyone looking to settle in a vibrant community. Steps to Water front Trail, Rosetta Mclean Gardens & Toronto Hunt Club Private Golf Course* (id:50886)
RE/MAX Hallmark Realty Ltd.
30 Lingwood Drive
Norfolk, Ontario
A beautifully large 5 bedroom home with a bright brick exterior and columns decorating the front and adding a vintage touch. Walking through the house with new wood flooring, natural light is everywhere to be found! Cuddle up by the gas fireplace while watching the snow fall through the bay windows or enjoy a night of board games in the spacious family room. The kitchen is full of cabinets and pantry space with quartz countertops and stainless steel appliances that'll make cooking a breeze. Each bedroom is equipped with its own closet and a window large enough to light up the room. The second floor has two full bathrooms, perfect for privacy and personal space. Looking for a hobby room or a spot for your own home theatre? Look no further than the no-carpet basement with enough space for more than one hobby! The backyard contains a huge, fenced in patio, and a backyard perfect for a garden oasis or playset for the kids! Time to check it out! (id:50886)
Exp Realty
1025 Scenic Drive
Hamilton, Ontario
Beautifully located along a gorgeous stretch of the Escarpment with breath taking views. Enjoy stunning walks along the Bruce Trail. Minutes from your front door, grand glimpses of the city & look out points. Architecturally stunning, this home proudly occupies a large, manicured lot. Nestled amongst stands of trees, there is a special ambiance that speaks ~home~. Stunning stonework & gardens create a perfectly appointed front terrace. A place to relax & capture all the perfect moments in a day. Attention to detail, evident as you meander through the front door into a generous living room to the left. An impressive fireplace & hearth anticipates your dreamy Christmas Décor. This could well be the hub of your home with your collection of books & treasures gracing the shelves of the built in wall unit. Stunning views appreciated through the leaded glass. Across the hall, the dining room. A cozy everyday place to enjoy your meals, yet spacious enough for entertaining all your people. The outside peeks back at you through a sister front window, detailed w/ stunning leaded glass. Around the corner, a custom kitchen by Woodcraft. Storage galore with pretty accent cabinets, lots of counter space and a large breakfast bar for quick meals or a stool readily available to keep the cook company. Nice details to enjoy with large windows enjoying a back yard view. Special places continue with a screen room off the back with a panoramic view of a huge private yard. A 3 season room could be convinced to be a 3.5 season, with the warmth of the gas fireplace. Upstairs, four beautiful bedrooms. The primary enjoying a view of the valley & the comfort of a luxury ensuite. Down the hall, the bonus room, a stunning guest room or upper den/office. Lots of enjoyment to be had in the lower level family room, workout area, storage and utility room completes this level. The backyard & patio area, simply speak for themselves. What's not to love! (id:50886)
RE/MAX Centre City Realty Inc.
76 Commissioners Road E
London South, Ontario
Introducing two premium parcels 76 & 68 Commissioners Road East, offered together and spanning approximately 1.7 acres of prime land on the edge of Old South. Positioned along one of Londons busiest corridors, this site offers unmatched exposure and connectivity; an ideal setting for a signature development. Currently zoned R1-9 Residential, an application for a Zoning By-Law Amendment (ZBA) to permit 42 stacked townhomes has been submitted to the City of London and is actively in process. All engineering work has been completed and is available to qualified buyers. This is a rare opportunity to invest in a high-demand area surrounded by established neighbourhoods, transit routes, and major amenities, including the LHSC campus, downtown London, and easy access to major highways. Unlock the potential of this high-traffic, rapidly growing corridor perfect for developers looking to capitalize on London housing market. (id:50886)
Century 21 First Canadian Corp
75 Glass Avenue
London East, Ontario
A warm, welcoming home in Kiwanis Park with space for the whole family. The covered front porch sets the tone for a property thats been well cared for.The main floor offers a bright living room with plentiful natural light, two bedrooms, an updated bathroom, and a kitchen and dining area with granite counters, new stove, fridge, and dishwasher, plus a walkout to the backyard.Upstairs, the primary bedroom spans the entire level with built-in storage and room to unwind. The finished basement adds two more rooms, a full bath, a family rec room and a full laundry with new washer and dryer.The private, fully fenced yard is designed for both relaxation and entertaining, featuring an in-ground pool, gazebo, fire pit, gas BBQ hookup, and garden shed. Mature trees have been cleared to open the space, and updates include a new stove vent and ceiling replacement.Only 5 minutes to Argyle Mall and 10 minutes to the 401! (id:50886)
RE/MAX Centre City Realty Inc.
Exp Realty
8 Fulsom Crescent
Kawartha Lakes, Ontario
Large Level Building Lot. Located in a Waterfront Community. Includes House Plans & Lot Grading Survey. (id:50886)
Royal LePage Kawartha Lakes Realty Inc.
302 - 109 Wolseley Street
Toronto, Ontario
Origami Lofts, designed by renowned Teeple Architects, is a standout boutique low-rise in the heart of Trinity-Bellwoods. This stylish 1 bedroom plus den, spanning approximately 600 square feet, features a bright open-concept layout with incredible city views and stunning sunset exposure. Enjoy modern finishes throughout, 9 foot ceilings, floor-to-ceiling windows, a gas stove, and a private 53 square foot balcony ideal for BBQs. The true soft-loft aesthetic highlights exposed ductwork and concrete ceilings and walls for an authentic urban feel. The spacious king-sized bedroom offers great natural light and balcony walkout, plus the convenience of ensuite laundry and a sleek, contemporary washroom. Located in one of Toronto's most vibrant neighbourhoods with a Walk Score of 98, you are steps to indie boutiques, trendy restaurants, parks, Kensington Market, and the TTC. (id:50886)
Homelife Landmark Realty Inc.
4 - 384 Yonge Street
Toronto, Ontario
Located In The Underground Concourse Of The Shops At Aura In The Heart Of Downtown Toronto At Yonge & Gerrard. This Unit Offers Direct Access To The Iconic 78-storey Aura Condominiums-One Of Canada's Tallest Residential Buildings-along With Seamless Connection To College SubwayStation. Steps To College Park, Ttc, University Of Toronto, And Dundas Square, This Location Guarantees High Foot Traffic From Residents, Students, And Visitors. Surrounded By Well-known Retailers Within The Concourse And Anchored By The New Ikea Flagship Store Directly Above, This Space Is Ideal For A Wide Variety Of Retail Uses. (id:50886)
Century 21 Kennect Realty

