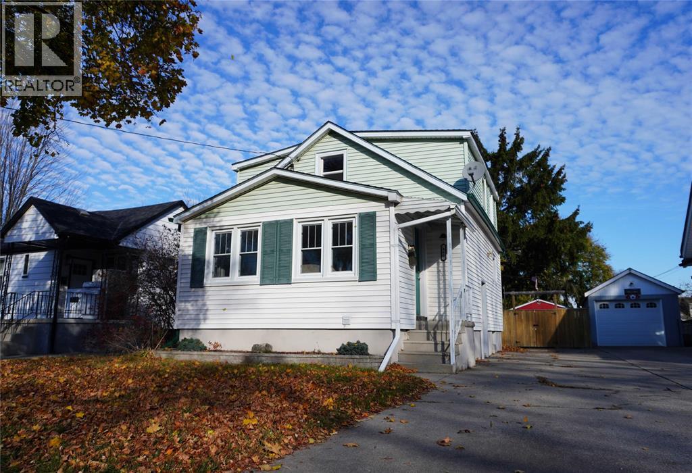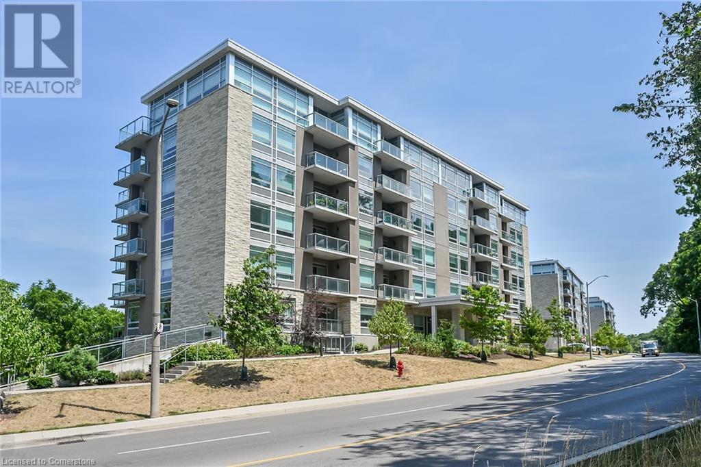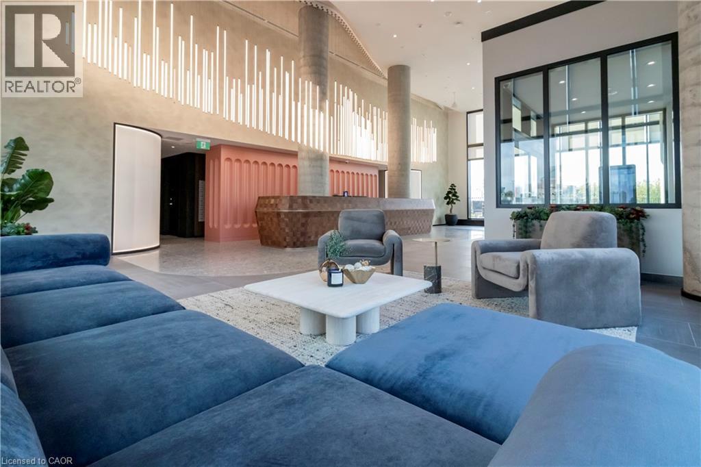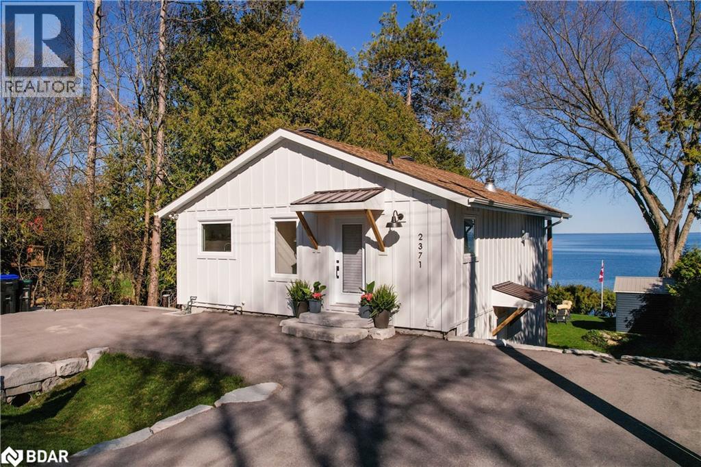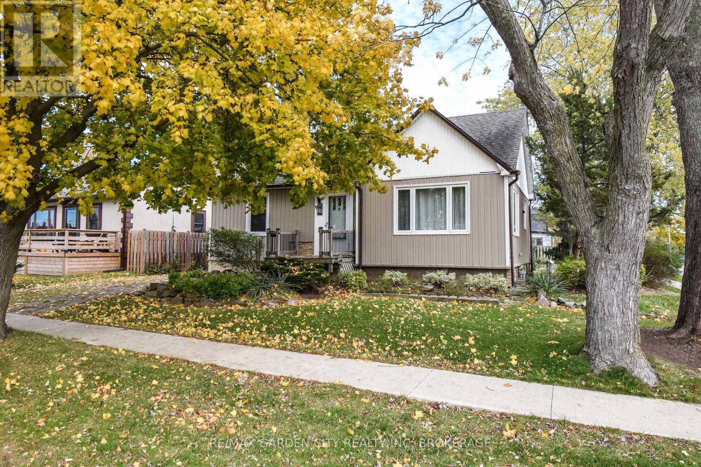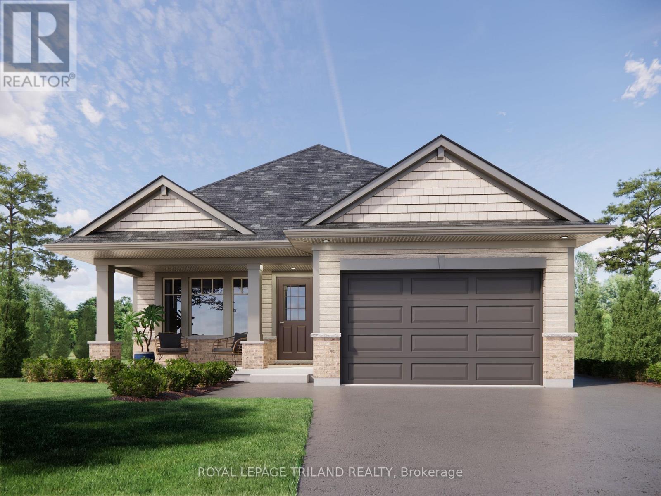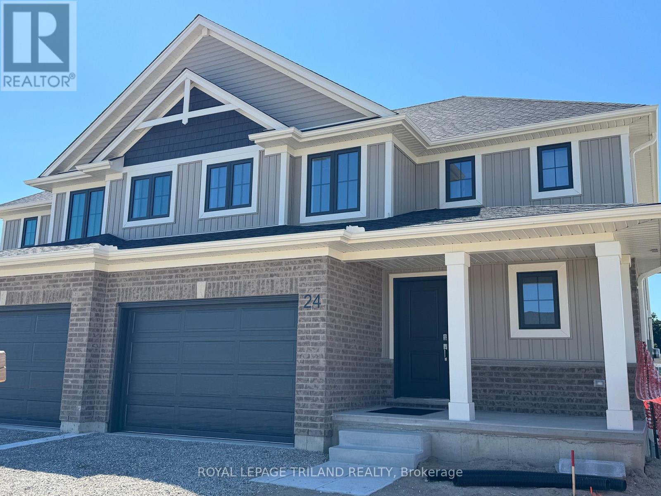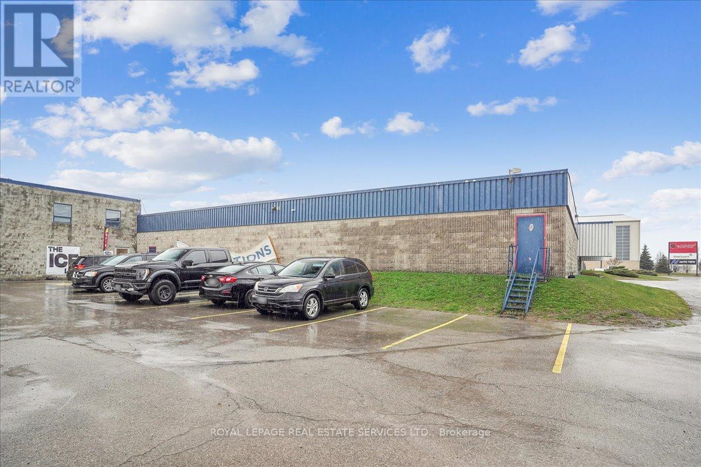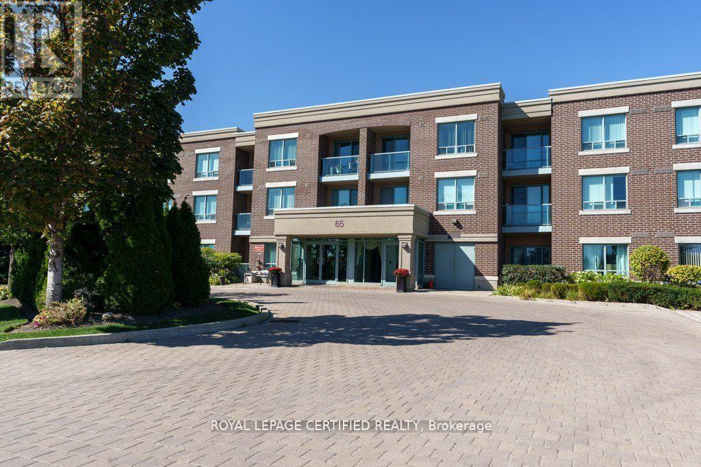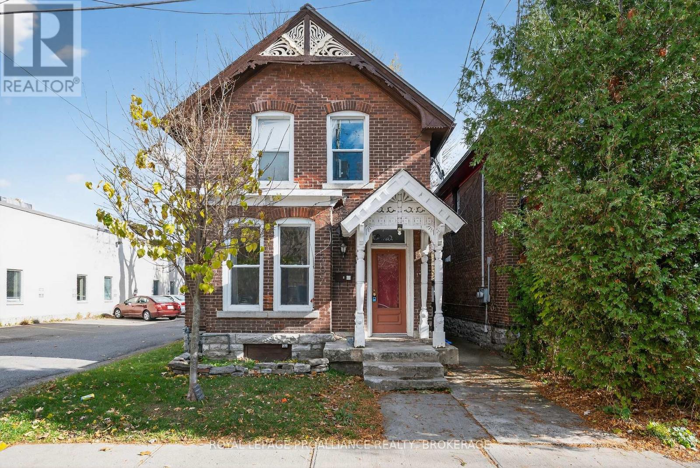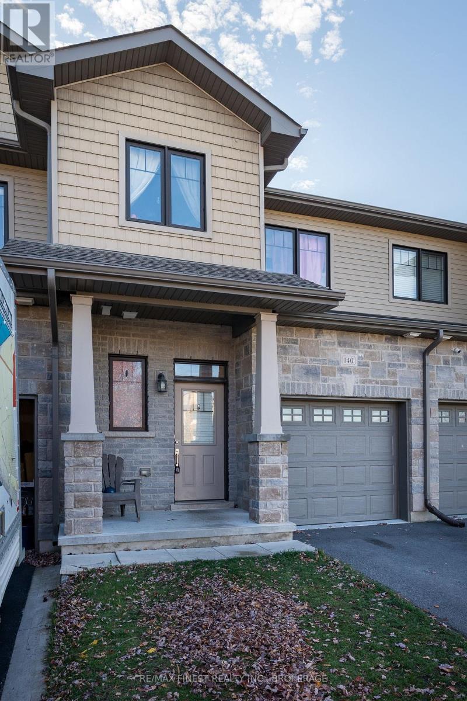460 Nelson Street
Sarnia, Ontario
Looking for a great home to lease featuring 2+1 bedrooms, 2 full bathrooms, a fully fenced yard & very close to many local amenities such as shopping, restaurants, & bus routes? This home could be the perfect fit for you! Boasting large principal rooms and an abundance of living space. This one won't last long! Book your showing today. Long-term lease preferred. Lease price is per month plus utilities. Rental application & credit check are required. (id:50886)
Blue Coast Realty Ltd
455 Charlton Avenue E Unit# 307
Hamilton, Ontario
Gorgeous 2 bed, 2 bath corner unit in the Vista 3 Condos—built in 2020! Offering 967 sq ft of modern living with underground parking and spacious locker. Enjoy an open-concept floorplan, laminate flooring, pot lights, a sleek kitchen with island and stainless steel appliances, plus a large balcony with North exposure. Enjoy a large primary suite with 3 pc. ensuite and tons of storage and closet space. Located at the base of the escarpment in Hamilton's vibrant Stinson neighbourhood. Building amenities include party room, fitness centre, ample visitor parking, and more. Owned parking #25 & locker included #25. Nothing to do but move in and enjoy. (id:50886)
Royal LePage State Realty Inc.
724 Mcmanus Avenue
Ottawa, Ontario
Welcome to Maple Creek Estates, where luxury and family-friendly living combine in this John Gerard custom-built home on a premium 1.2-acre lot. Surrounded by mature trees for privacy, this estate is just minutes from Manotick Main Street. The fully fenced, private backyard features an auto-filling in-ground pool with six color-changing deck jets, a $16K Coverstar automatic pool cover for safety, extensive interlock, an irrigation system, and a Generac generator. Inside, enjoy 18-ft ceilings in the Great Room, 9-ft ceilings throughout, and a wall of windows that fill the space with natural light. The Sonos sound system is wired in most rooms, and the open-to-below design with modern railings is an absolute showstopper. The gourmet kitchen includes stainless steel appliances, quartz countertops, a walk-in pantry, and a coffee nook. This home also offers two offices, a playroom, and a main-floor powder room, perfect for work, play, and hosting guests, with a separate mudroom entrance to keep belongings out of sight. Upstairs, find four spacious bedrooms and three full bathrooms, including two en-suites and a Jack & Jill bath. The loft overlooks the Great Room, adding architectural appeal, and the upstairs laundry is equipped with built-in shelving and a sink. The partially finished basement is versatile, offering a bedroom, gym/flex room, full bathroom, games room, and wet bar. With a separate entrance from the garage, its ideal for a future in-law suite, with plumbing roughed in for a kitchen conversion. More than just a home, this is a true family compound - book your private viewing today! Full list of upgrades available. (id:50886)
RE/MAX Affiliates Realty Ltd.
25 Wellington Street S Unit# 1908
Kitchener, Ontario
Welcome to Station Park Duo Tower C! This unit features Spacious 1 Bed + Den Suite, Parking & Locker. 668 sf interior + oversized balcony (89-116sf). Open living/dining with modern kitchen featuring quartz counters & stainless steel appliances. Primary bedroom features walk out access to a large double sized balcony. Den offers ideal work-from-home flexibility and is large enough to be utilized as a room in itself. In-suite laundry. Enjoy Station Parks premium amenities: Peloton studio, bowling, aqua spa & hot tub, fitness, SkyDeck outdoor gym & yoga deck, sauna & much more. Steps to shopping, restaurants, schools, transit, Google & Innovation District. (id:50886)
Condo Culture Inc. - Brokerage 2
2371 Lakeshore Road E
Oro-Medonte, Ontario
Welcome to this beautifully renovated bungalow, perfectly positioned on the inviting shores of Lake Simcoe. This home is an ideal retreat for those who cherish waterfront living with modern comforts. Completely remodeled from top to bottom this cottage or waterfront home is practically brand new inside and out. Upon entering, you are welcomed into a spacious open-concept area, where stunning lake views meet highend finishes. The kitchen boasts quartz countertops and new stainless steel appliances, creating a stylish and functional space for cooking and entertaining. Adjacent is the living and dining area, complete with a new gas fireplace, adding warmth and ambiance to the room. The home features two large bedrooms, ample space for family and guests. Additionally, a quaint one-bedroom bunkie with a private balcony offers extra accommodation, perfect for visitors seeking privacy. For those considering future expansions, permit-ready plans are available. These include adding a main floor primary suite with a full en-suite bathroom and a third bedroom on the lower level, enhancing the home’s versatility and appeal. Outside, a new 40-foot dock and expansive deck await with a stand for kayaks and paddle boards, setting the stage for unforgettable summer days filled with water activities and relaxation. Upgrades include new James Hardie siding, new electrical panel and wiring throughout the house, upgraded well & UV system, new asphalt driveway, landscaping completely redone, new glass railings throughout interior & exterior, new soffit and fascia (2021) and more. With gorgeous south east views across Carthew Bay and Lake Simcoe, this waterfront gem is ready to be your summer sanctuary. Located less than 15 minutes to Orillia for shopping, and an hour from the GTA, access and convenience is a breeze. (id:50886)
Engel & Volkers Barrie Brokerage
115 Marshall Avenue
Welland, Ontario
This great 3 bedroom, 1 bathroom bungalow home is in a desirable South West Welland location. Front door leads you to a bright & open living room with hardwood flooring throughout. Updated eat-in kitchen with island & plenty of cabinets for ample storage. There are 3 spacious bedrooms and a 4pc bathroom finishing off the main floor. Off the back entrance door is a spacious deck seating area, great for barbecuing or enjoying some outdoor quiet time. Large corner lot offers additional access to the backyard for all your family needs. Large single car garage for plenty of storage. Partially finished basement level offering a great space awaiting your finishing touches. Updates include roof, windows, siding, electrical panel & foundation water proofing. The RL1 zoning allowing for 2 units with ample room for potential expansion. Located steps away from recreational canal, perfect for all your outdoor activities such as walking trails, kayaking, paddle boarding, swimming & fishing. Just minutes to all amenities, schools & shopping. (id:50886)
RE/MAX Garden City Realty Inc
23 Harrow Lane
St. Thomas, Ontario
Welcome to 23 Harrow Lane! The Acadia model by Doug Tarry Homes is located in the desirable community of Harvest Run. This bungalow offers 1,395 sq. ft. of thoughtfully designed living space and a 1.5-car garage. Inside, you'll find 2 bedrooms, 2 full bathrooms, and an inviting layout. The kitchen features quartz countertops, an island with a breakfast bar, and opens seamlessly to the great room, which leading to the rear yard. The primary suite boasts a 3-piece ensuite with a walk-in shower and a walk-in closet. Convenient main-floor laundry with a laundry tub is also included. Downstairs, an additional egress window provides the option for future development. Ideal for first-time buyers or those looking to downsize, this charming bungalow is designed with comfort and functionality in mind. Don't like rear-neighbours? This home is backing on to Centennial Road! Ideally located in southeast St. Thomas within the Mitchell Hepburn School District, this home is just minutes from parks, trails, and schools. Why choose Doug Tarry? Not only are all their homes Energy Star Certified and Net Zero Ready, but Doug Tarry is making it easier to own your home. Reach out for more information on the current Doug Tarry Home Buyer Promo! This property is currently UNDER CONSTRUCTION and will be ready for its first family on January 23rd, 2025. All that's left is for you to move in and enjoy your new home at 23 Harrow Lane! (id:50886)
Royal LePage Triland Realty
24 Harrow Lane
St. Thomas, Ontario
Welcome to 24 Harrow Lane! This 1,520 sq. ft. semi-detached two-storey home with a 1.5-car garage is perfectly crafted for comfortable family living. The Elmwood model greets you with a spacious front foyer, a convenient main-floor powder room, and an open-concept layout that seamlessly connects the kitchen, dining area, and great room, ideal for both everyday living and entertaining.The main level is finished with stylish luxury vinyl plank flooring, while the kitchen shines with granite countertops and a modern tiled backsplash. Upstairs, you'll find three generously sized, carpeted bedrooms and a sleek 4-piece main bathroom. The primary suite features a walk-in closet and its own private 3-piece ensuite for added comfort.The unfinished basement offers plenty of future potential, with a rough-in for a 4-piece bathroom, laundry area, and enough space to add a rec room or even a fourth bedroom.Located in southeast St. Thomas within the desirable Mitchell Hepburn School District, this home is just minutes from parks, walking trails, and schools the perfect location for a growing family. Why choose Doug Tarry? Not only are all their homes Energy Star Certified and Net Zero Ready but Doug Tarry is making it easier to own a home. Reach out for more information on the current Doug Tarry Home Buyer Promo! This home is now complete and ready for its first owner! Make 24 Harrow Lane your new home today! (id:50886)
Royal LePage Triland Realty
C - 590 South Service Road
Hamilton, Ontario
This versatile warehouse space offers an advantageous location with QEW exposure and convenient highway access, alongside ample power capacity for various operations. With a wide array of permitted uses, it presents a cost-effective solution with low overheads, featuring TMI ($5.22 sqft) which includes the utilities (water, electricity, hydro). An ideal opportunity for businesses seeking a cost-effective industrial solution. This well-equipped property features flexible space, with unit divisible from 2,700 to 3,696 sq ft. (id:50886)
Royal LePage Real Estate Services Ltd.
317 - 65 Via Rosedale
Brampton, Ontario
Beautiful One-Bedroom CondoPerfect for a single professional or a couple ready to embrace condo living. This bright unit offers a north/west exposure with an open-concept living and kitchen area, plus a walkout to the balcony where you can enjoy stunning sunset views. The complex features access to a golf course, a vibrant community centre, and is conveniently located near all other amenities. At Rosedale Village, you're not just buying a condo you're embracing a lifestyle. (id:50886)
Royal LePage Certified Realty
407 Bagot Street
Kingston, Ontario
Exceptional Duplex in Prime Kingston Location - 2 Blocks from Downtown! This fully updated and well-maintained duplex offers two self-contained units: a spacious 3-bedroom front unit with central A/C, and a bright 1-bedroom rear unit with backyard access, featuring efficient mini-split heating and cooling. Renovated in 2020, upgrades including furnace, windows, hot water tank, and full interior finishes-ensuring low maintenance and long-term value. Each unit includes its own laundry, and the property boasts excellent parking and a desirable location just steps from Queen's University, hospitals, and downtown Kingston amenities. Whether you're looking to live in one unit and rent the other or expand your investment portfolio, this turnkey property delivers stable cash flow and modern comfort. (id:50886)
Royal LePage Proalliance Realty
140 Simurda Court
Loyalist, Ontario
Situated in a desirable cul-de-sac location, this affordable middle-unit townhome provides excellent value for today's first time buyers. The main floor layout has 9 ft ceilings, a 2 pc bath, open concept kitchen, cozy living room with hardwood floor and wall fireplace. Dining room with patio door to fully fenced backyard and deck. Upstairs features three bedrooms including one with a walk-in closet and generous ensuite. Additionally the basement has been finished and would be a great area for kids to play or family movie night. The home has been freshly painted and is ready for a quick move-in. (id:50886)
RE/MAX Finest Realty Inc.

