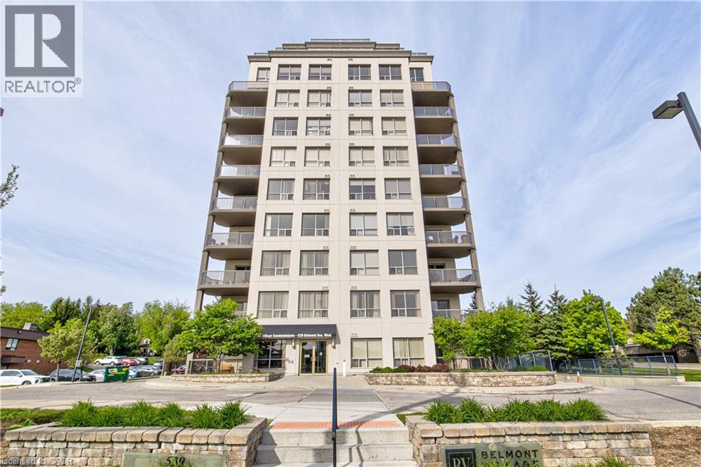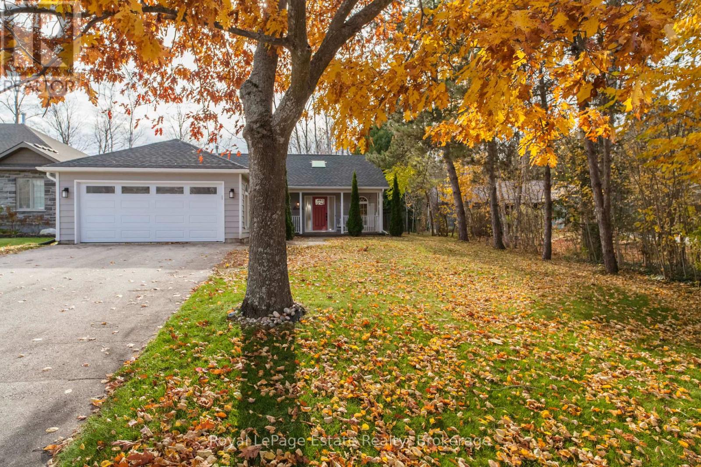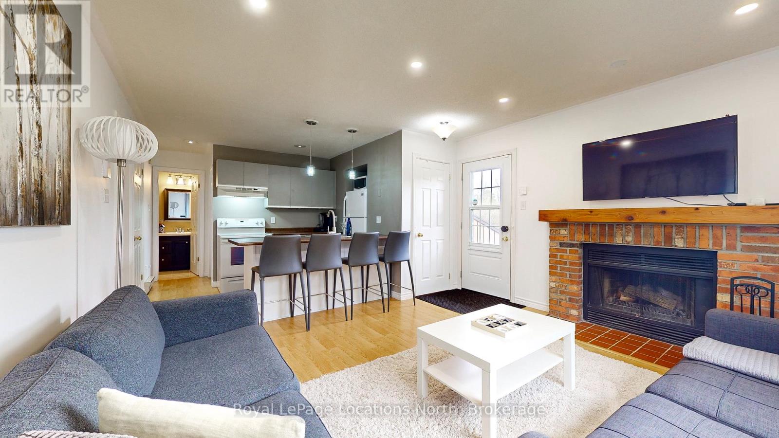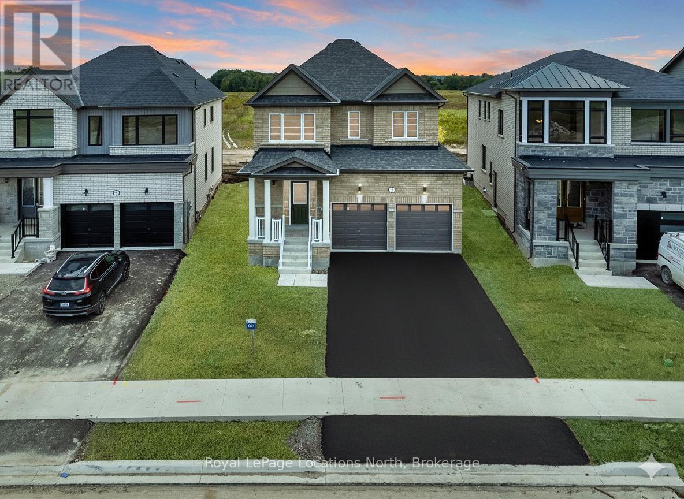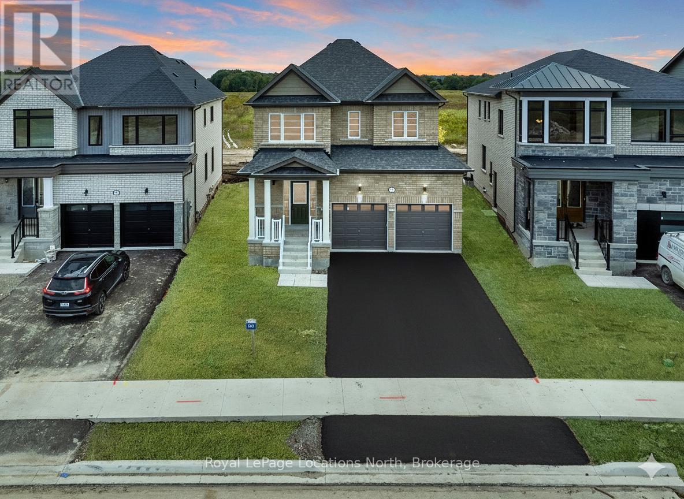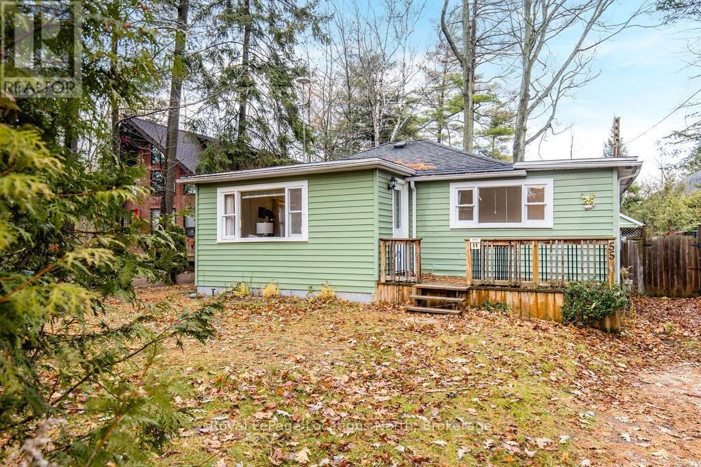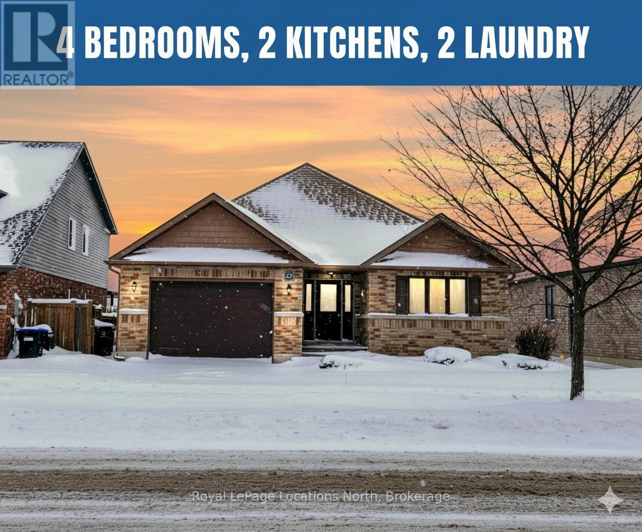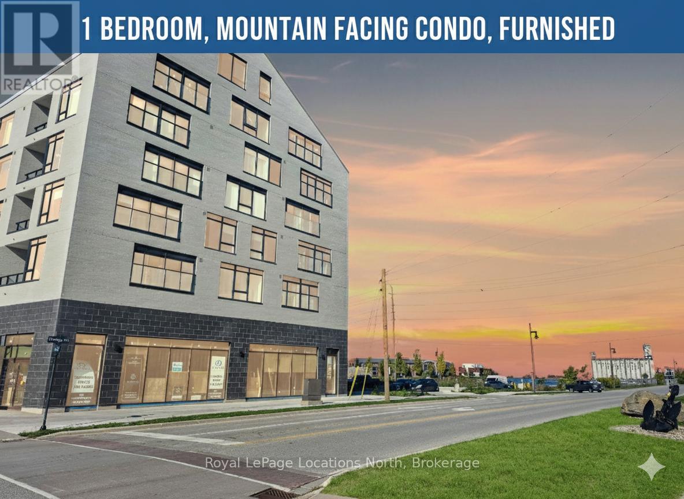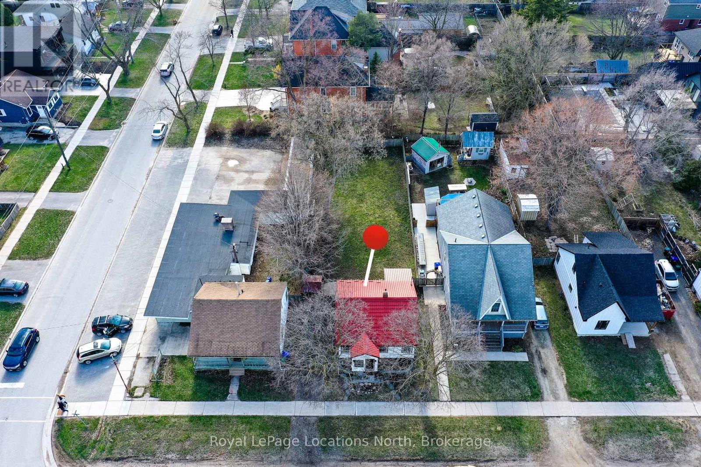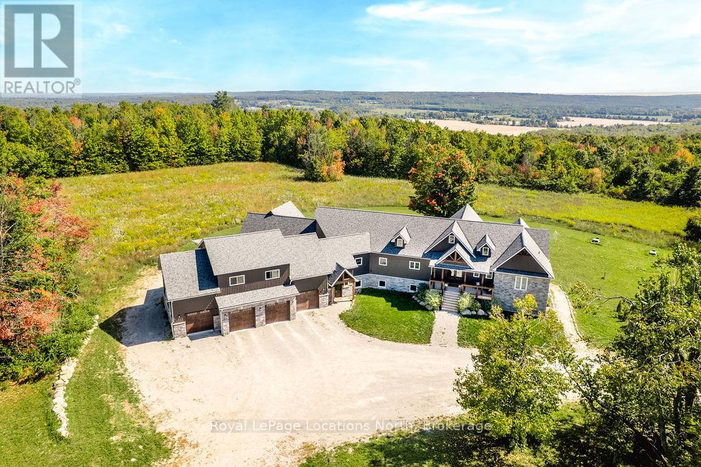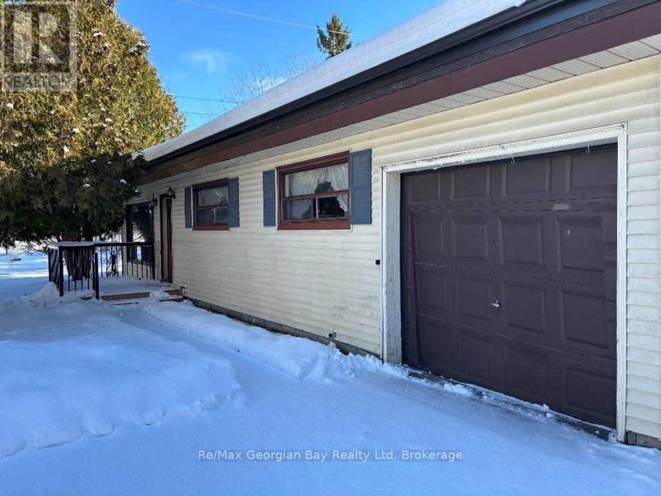448 Nelson Street W
Meaford, Ontario
Prime Meaford Living - Location, location! This charming brick bungalow with 3+1 bedrooms is the perfect blend of comfort, convenience, and lifestyle. Situated just minutes from Meaford's historic downtown, Meaford Hall, Georgian Bay, the waterfront, marina, restaurants, shopping, library, hospital, and a variety of local attractions including apple orchards, wineries, and scenic trails, this home places you in the heart of everything the area has to offer. You're also only a short drive to Thornbury, Blue Mountain Village, and nearby ski hills, making it an excellent year-round retreat. Nestled on a peaceful street and backing onto the Meaford Golf Course, the property provides a tranquil setting with beautiful views and privacy. Inside, you'll find gleaming hardwood floors, a bright and spacious kitchen and dining area with a walkout to the deck-perfect for entertaining or enjoying your morning coffee. With 2 bathrooms and a fully finished lower level ideal for in-laws, extended family, or additional living space, this home offers flexibility for a variety of lifestyles. A large driveway, bonus carport, and mature lot add to the overall convenience and appeal. Whether you're a first-time buyer, downsizing, or simply looking for a well-located home in a vibrant community, this property delivers outstanding value. The price is right-don't miss this opportunity! Quick Closing Possible. (id:50886)
RE/MAX Hallmark York Group Realty Ltd.
539 Belmont Avenue Unit# 1106
Kitchener, Ontario
Welcome to 539 Belmont Avenue in Kitchener. This modern two bedroom, two bathroom condo offers contemporary living in a prime location with the convenience of two parking spots. The open concept layout features a stylish kitchen with stainless steel appliances and a bright living area that opens to a private balcony, perfect for entertaining or relaxing. The primary bedroom includes a walk in closet and a private ensuite, while the second bedroom is spacious with easy access to the main bathroom. Additional highlights include in suite laundry, central air and large windows that fill the space with natural light. Located just steps from Belmont Village, residents can enjoy boutique shops, cafes, restaurants and easy access to Uptown Waterloo, Downtown Kitchener, public transit and nearby parks. This beautiful condo combines comfort, style and convenience, making it an ideal place to call home. (id:50886)
Royal LePage Wolle Realty
357 Tyendinaga Drive
Saugeen Shores, Ontario
SOUTHAMPTON GOLF SIDE RETREAT! Welcome to this Quiet Escape tucked away near the end of a quiet cul-de-sac in scenic Southampton. This inviting 2-bedroom, 2-bath home backs directly onto the Southampton Golf Course, providing a beautiful setting for outdoor activities or an easy afternoon tee-off. Step inside to discover a bright, open design with high vaulted ceilings and cozy fireplace that create a spacious, comforting feel. The Bright Kitchen has Quartz counters and S/S appliances. The bathroom's heated floors add a touch of everyday luxury, while recent upgrades - including new roof shingles and a new washer/dryer (2024), plus most new windows (2021) - make this home truly move-in ready. The large heated garage with 220 amp service plus a workshop area is ideal for DIY projects, hobbies, or storing all your outdoor essentials. Outside, entertain or relax on the sunny, large south-facing private deck overlooking the fully fenced yard and the gorgeous setting beyond the fence. This property blends privacy in a well-established and desirable community. Whether you're planning to downsize, retire in comfort, or simply enjoy a low-maintenance home on the golf course, this property offers the Southampton lifestyle you've been searching for! (id:50886)
Royal LePage Estate Realty
101 - 23 Dawson Drive
Collingwood, Ontario
SEASONAL FURNISHED RENTAL, available from Jan 1, 2026. This hidden gem is set amongst the trees in a quiet condo community. Bright and spacious - 23 Dawson Drive #101 contains 2 well-appointed & spacious bedrooms, 2 full bathrooms and spans nearly 800 square feet. The balcony off the primary bedroom/living room is a real treat. Spacious living area equipped with a sofa, TV and wood burning fireplace. Ensuite laundry. Kitchen pantry. Immaculately maintained. Recent upgrades include: electronic thermostats, portable A/C units, pot lights in the living room and freshly painted. The condo offers incredible value. Well-located, close to grocery stores, cafes, restaurants, live music venues and scenic trails. Just a quick drive to Scandinave Spa and Blue Mountain Village. An ideal retreat for ski season. Live your best life in Collingwood - with a plethora of activities available from your doorstep. Fully furnished rental - well equipped with plates, cutlery, Keurig Coffee Maker, Air Frier and standard appliances. Rental rate does not include utilities (water, sewer, hydro, water heater, internet). Exit cleaning fee applies. Damage deposit required, as well as Tenant Insurance. Book your showing today. (id:50886)
Royal LePage Locations North
158 Union Boulevard
Wasaga Beach, Ontario
Detached, all brick home, nestled within South Bay at Rivers Edge. Built in 2023 by Lancaster Homes. There are currently no neighbours in front or behind (until the next phase is built). Walking distance to Wasaga Beach Public Elementary School. Pond and trail system nearby. Main Floor: Vinyl flooring, kitchen with stainless steel appliances, quartz countertops, living/dining areas and powder room. Upper Floor: 4 spacious bedrooms, along with 3 full bathrooms & laundry room. Basement: unfinished with plenty of storage space. Double car garage with automatic garage door opener. Air Conditioning. Window coverings. Quick drive to restaurants, Wasaga Beach, Collingwood and ski hills. Ideal for families, military relocations and individuals looking for a 'work-life' balance. Enjoy the 4 seasons with plenty of outdoor activities at your doorstep! A+ applicants welcome - provide credit report, references, proof of income. This property is being rented unfurnished. Rooms are virtually staged. Utilities are not included. Book your showing today. (id:50886)
Royal LePage Locations North
158 Union Boulevard
Wasaga Beach, Ontario
Detached, all brick home! Outstanding value for a 4 bed, 4 bath property. This modern and chic, property is nestled within South Bay at Rivers Edge, Wasaga Beach. Built in 2023 by Lancaster Homes. Walk to Wasaga Beach Public Elementary School! Bright and spacious -you can feel the 'wow' factor from the moment you walk through the door. **Main Floor: Vinyl flooring, kitchen with stainless steel appliances, quartz kitchen countertops, living/dining areas and powder room. **Upper Floor: 4 spacious bedrooms, along with 3 full bathrooms & laundry room. **Basement: unfinished with plenty of storage space and bathroom rough in. Double car garage with inside entry. Just a short walk away from a pond & trail system. Easy access to Playtime Casino, Costco (under construction), Collingwood & Blue Mountain for additional amenities. Wasaga Beach is buzzing with development - the timing couldn't be any better to make a purchase! Ideal for families, military relocations and individuals looking for a 'work-life' balance. Enjoy the 4 seasons with plenty of outdoor activities at your doorstep. (id:50886)
Royal LePage Locations North
55 47th Street N
Wasaga Beach, Ontario
Just Steps to the Beach - The Perfect 4-Season Getaway or Year-Round Home. Welcome to a cozy 3-bedroom, 1-bathroom ranch bungalow tucked on a private 50 x 120 ft lot, only a short stroll to the sandy shores. Whether you're dreaming of a weekend cottage, your first home, or a comfortable place to retire, this property fits beautifully into every stage of life. Inside, the living room invites you to curl up by the gas fireplace after a day at the beach or on the ski hill. The spacious kitchen gives you plenty of room to cook and entertain, with a walkout that leads to a back deck overlooking a private, tree-lined yard , complete with a firepit for those warm summer nights with family and friends. Three large sheds provide extra storage options. There's also a laundry hook-up ready to go. Location is everything, and here you're in the heart of it all: walk to Starbucks, Tim Hortons, restaurants, and local shopping. Enjoy the ease of gas/baseboard heat, municipal water and sewer, and true 4-season living. And when winter rolls around? Blue Mountain is just a quick 15-minute drive. A simple, comfortable home in the perfect spot and exactly where you want to be. (id:50886)
Royal LePage Locations North
Entire Home - 27 Portland Street
Collingwood, Ontario
***Entire home (4 bedrooms, 3 bathrooms, 2 kitchen areas, 2 laundry areas, fenced backyard, garage and private driveway). Located in Pretty River Estates. This contemporary, bungalow is steps away from picturesque walking trails. 27 Portland Street is an easy hike/bike away from downtown Collingwood. The area provides year-round activities for nature enthusiasts (skiing, snowboarding and watersports). Main Floor: sloped ceilings, guest bedroom, 2 piece bathroom with laundry, primary bedroom with walk in closet and 4 piece bathroom, open concept living-dining room, kitchen with ample storage space and modern appliances. Lower floor: 2 spacious bedrooms, fireplace, laundry room and additional kitchen. Enjoy Apres-ski beverages on the backyard deck. Ideally situated within close proximity to supermarkets, cozy cafes, delectable restaurants, vibrant live music venues, prestigious golf courses, and the stunning Train Trail. A short drive will take you to Scandinave Spa and bustling Blue Mountain Village. Utilties extra. Seeking a wonderful candidate to rent this detached home. (id:50886)
Royal LePage Locations North
322 - 31 Huron Street
Collingwood, Ontario
Stunning brand new Harbour House Condominium located in Collingwood. Just steps away from downtown Collingwood and scenic waterfront walking trails. This well-designed 1 bedroom condo offers 690 sq. ft. of living space along. The enclosed balcony encompasses 70 sq. ft and offers a side view of Blue Mountain. The condo is ready for immediate occupancy, and the rental price includes the furniture as shown. The suite boasts high-end finishes such as premium flooring, quartz kitchen countertops with a matching backsplash, built-in appliances including an over-the-range microwave and refrigerator. In-suite laundry. 4-piece bathroom with stone countertop and lavish bathtub. There is one designated underground parking space along with visitor parking available. Building amenities include bike storage, an exercise room, a pet wash area, and guest suites. It is conveniently located just a short distance from skiing, hiking, golfing, and fantastic restaurants in the downtown core of Collingwood. Annual Lease. Seeking an A+ Tenant. Utilities are not included. Available anytime. (id:50886)
Royal LePage Locations North
452 Hurontario Street
Collingwood, Ontario
SKI SEASON RENTAL. Detached bungalow. 2 bedrooms & 1 bathroom. Oversized backyard! Walk to downtown Collingwood. Discover this stylish and contemporary home, set in a convenient location. The property boasts numerous updates, including a new kitchen with quartz countertops, modern appliances, upgraded electrical and HVAC, contemporary lighting vand laminate flooring. A separate side entrance provides access to the unfinished basement - a versatile space thats perfect for storage. The massive backyard offers added privacy. Lots of space for your pets and children to roam. This home is ideally located just a few blocks away from Collingwood's vibrant shops, restaurants & picturesque waterfront trails. Paula's Pantry is located next door and Gordon's cafe & food market steps away. ***Short term rental, price quoted is monthly. Minimum term: 3-4 months. Utilities are not included. Damage deposit is required. Seeking a wonderful seasonal tenant to occupy this cozy property. (id:50886)
Royal LePage Locations North
5385 8 Line N
Oro-Medonte, Ontario
FAMILY COMPOUND - Built in 2022, this expansive 9,000 sq ft home on 100 acres is perfect for multi-gen living or rental income. The property features a custom main house, a legal ranch-style apartment w/private laundry + a loft above a heated 4-car garage. As you enter the large foyer, you're greeted with panoramic views of the property through floor-to-ceiling windows. The main house features 3+2 bedrooms, 3 full and 2 half baths, 9' ceilings, and engineered hardwood on the main floor. A grand living room impresses with 19' vaulted ceilings and access to a covered deck overlooking the pool. The spacious kitchen and formal dining room are ideal for gatherings, boasting quartz countertops, a double farmhouse sink, premium stainless steel appliances and a large custom island. The primary suite offers a private retreat with deck access, dual walk-in closets, and a luxurious 5-piece ensuite featuring a soaker tub, walk-in shower, dual-sink quartz vanity, and private water closet. The expansive walk-out basement includes a recreation room, two additional bedrooms, and a salon with a powder room, perfect for a home business or studio complemented by durable vinyl plank flooring. The separate legal accessory apartment provides a modern living space with vaulted ceilings, open-concept design, quartz kitchen countertops, a private covered deck, and dedicated laundry, ideal for family or as an income opportunity. The loft features a bedroom, 4-piece bath, kitchenette, and private deck, suitable for guests or extended family. The garage boasts 4 bays with 10 and 14 ceilings, perfect for car enthusiasts or workshop space. Outside, the 100 acre property supports many activities, hiking, hobby farming, or a private nature retreat. Enjoy a private outdoor oasis w/ a heated 20' x 40' saltwater pool, multiple decks, and lush green space. For more details, please contact us directly. (id:50886)
Royal LePage Locations North
1 Gray Street
Severn, Ontario
Check out this very affordable and well maintained home. Three bedrooms on the main floor, attached garage, and a full, mostly finished basement with plenty of room for big screen gaming or watching movies, and a fourth bedroom if needed. Young families will appreciate the safety and ease of a two-minute sidewalk stroll to Coldwater Public Elementary School. Save on automobile expenses, with grocery shopping, restaurants and a medical centre a short walk away. Some of the features of this home are nearly new appliances, hardwood and ceramic flooring, a walk-out from the dining room, a newer roof and furnace, updates to electrical, plumbing and windows. There is also paved parking in both the front and rear. Make an appointment to view this property today. (id:50886)
RE/MAX Georgian Bay Realty Ltd


