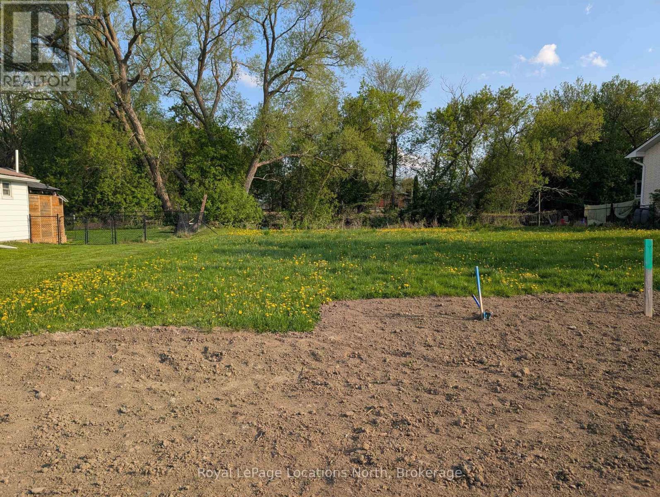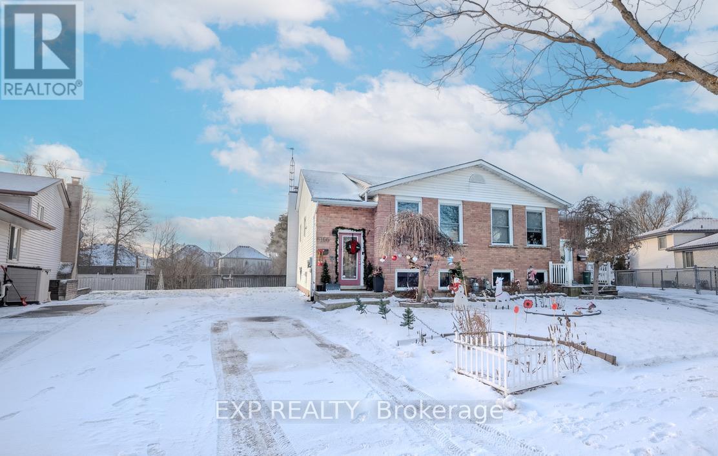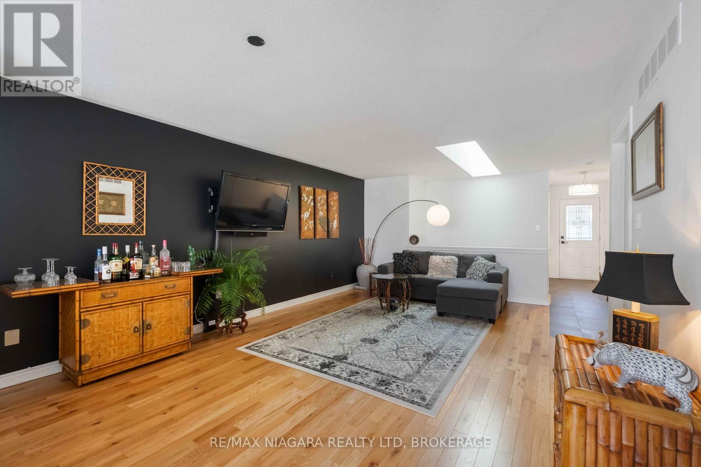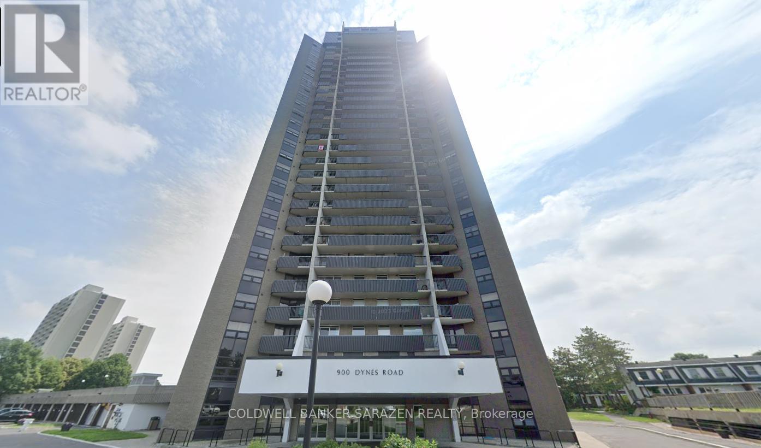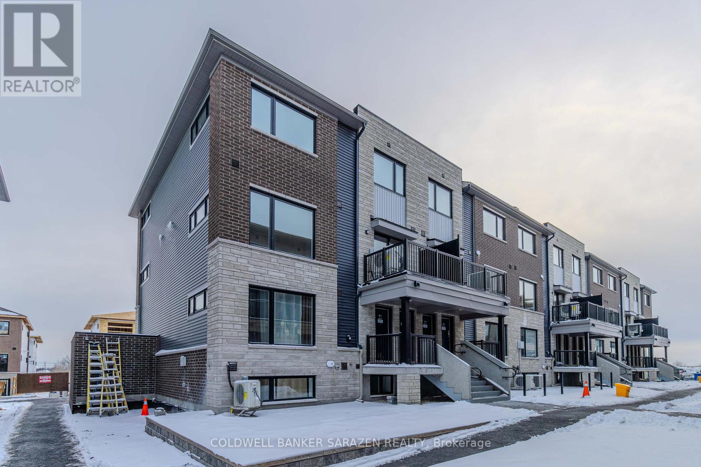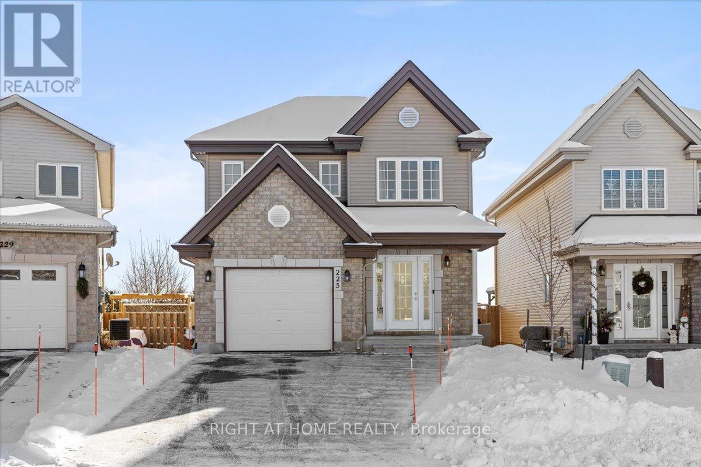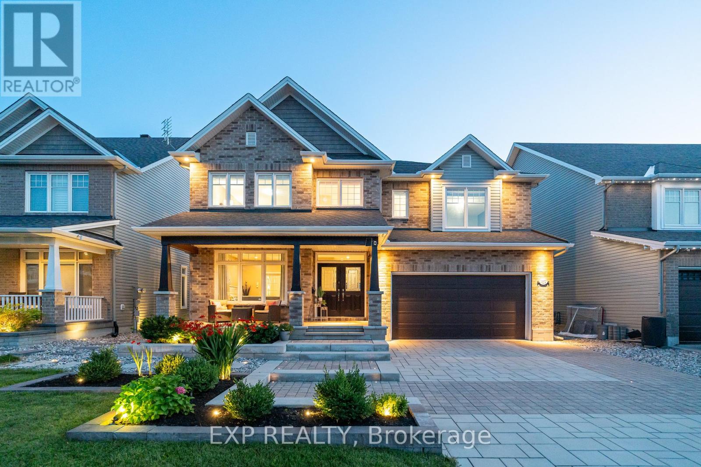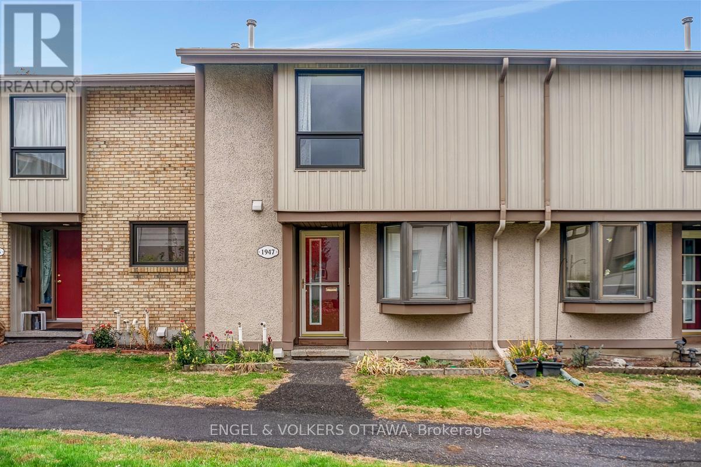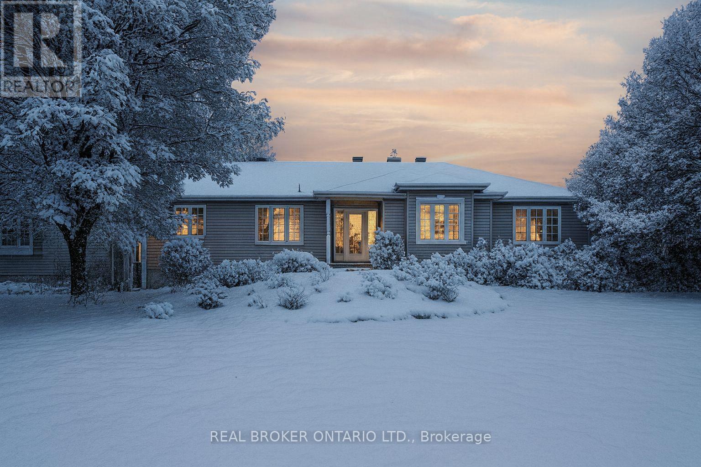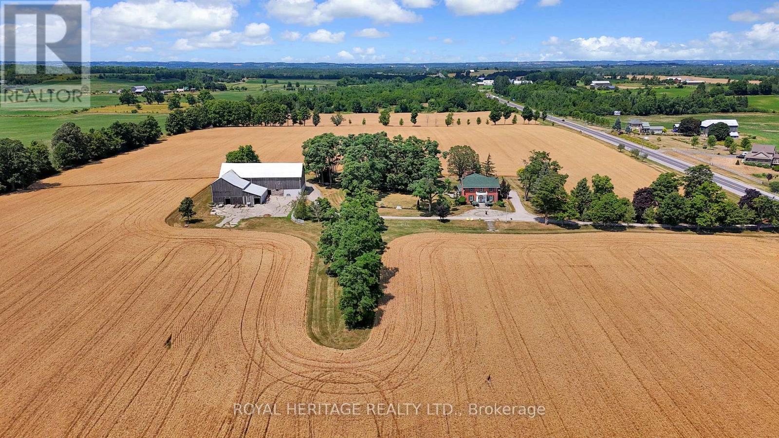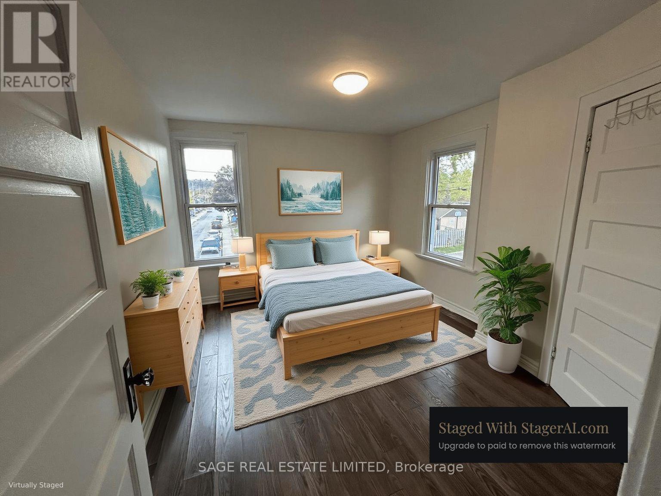323 Sunnidale Street
Clearview, Ontario
Get it now before the price of all vacant lots goes up once the new municipal services are completed in the very near future. Discover the Possibilities! We're Here to Help You Build Your Vision. This well-sized lot offers more than just land; it's an opportunity to build a home that suits your lifestyle, needs, and future. Whether you're looking to downsize, simplify, or create a cozy getaway, this property offers the perfect starting point for a smaller, easy-to-maintain home. You're not alone in the process. We'll walk with you from purchase through planning, offering guidance, support, and local insight every step of the way. From permits to builders, we'll help connect the dots so you can focus on designing the space that truly feels like home. Located in a vibrant four-season community, you'll enjoy year-round access to beaches, ski hills, hiking trails, watersports, and golf, just minutes away. Numerous amenities are also nearby, with a hospital just 15 minutes away and Toronto Pearson International Airport approximately 1 hour and 15 minutes by car. Water, sewer, and natural gas services will be available at the street in the near future. While a building permit is not quite available yet, we're happy to guide you through the process or connect you with the township to get started. Planning take time so don't delay. Let's turn this blank canvas into something truly yours. (id:50886)
Royal LePage Locations North
6166 Wildrose Crescent
Niagara Falls, Ontario
Located in a quiet, highly desirable Niagara Falls neighbourhood, this well-maintained, original-owner home offers a convenient layout. Situated on a large pie-shaped lot with no immediate rear neighbours, the property features a spacious patio and gazebo, ideal for outdoor enjoyment. The main level includes 3 comfortable bedrooms, a full bathroom, a functional kitchen with stainless steel appliances, and a separate dining room next to the cozy living room. The lower level offers potential for an IN-LAW SUITE or extended family living with a separate entrance, 4th bedroom, second full bathroom, and a bright family room complete with gas fireplace and surround sound system. Conveniently located near Crimson Neighbourhood Park, Costco, shopping, schools, transit, the QEW, and the U.S. border, as well as Thundering Waters Golf Course, trails, dining, and entertainment, this property provides easy access to the best of Niagara Falls. An excellent opportunity for buyers seeking a well-cared-for home with space and future flexibility. (id:50886)
Exp Realty
14 - 165 Main Street E
Grimsby, Ontario
Welcome to 165 Main Street East, located in the heart of the vibrant lakeside town of Grimsby. This updated and exceptionally well-maintained 2+1 bedroom, 3 full bath bungalow townhome offers low-maintenance living in an unbeatable location just a short walk to shopping, restaurants, the hospital, and more. Enjoy open-concept living on the main level with hardwood floors, a bright kitchen featuring new flooring, backsplash, and countertops. The spacious primary bedroom includes a 3-piece ensuite. The main floor also offers laundry, a 2nd bedroom and a second 4pc bathroom. The lower level provides a large rec room with new plush carpeting and pot lights, a third bedroom, 3-piece bath, and large storage spaces. Additional features include direct garage access, Furnace & AC (2018), new windows & shingles (2024), and central vac. Set within a quiet, private 16-unit complex, this home is perfect for professionals, small families, retirees, or investors. Move in and enjoy easy, comfortable living. (id:50886)
RE/MAX Niagara Realty Ltd
1505 - 900 Dynes Road
Ottawa, Ontario
All utilities included! Welcome to Unit 1505, a beautifully maintained condo at 900 Dynes Road in Chateau Royale East. This bright 2-bedroom, 1-bathroom apartment-style unit features laminate flooring and granite countertops. From the spacious balcony, you can take in impressive views of Mooney's Bay, with sights of Ottawa and even the Gatineau Hills from every window.The building provides excellent amenities including an indoor pool, party room, sauna, and more. This unit also comes with a premium underground parking space conveniently located near the entrance. Truly a move-in ready home-just unpack and enjoy! Perfectly situated close to parks, restaurants, Carleton University, and everyday essentials such as Shoppers Drug Mart, this condo offers both comfort and exceptional convenience. (id:50886)
Coldwell Banker Sarazen Realty
2 - 801 Glenroy Gilbert Drive
Ottawa, Ontario
Brand new 2-bedroom, 2.5-bathroom townhome in the highly sought-after Minto community. This home's standout feature is its underground parking, offering convenience and peace of mind. Both the primary and second bedrooms come with private ensuite bathrooms, ensuring comfort and privacy for all. Ideally located near the intersection of Longfields Dr and Chapman Mills Dr, the home offers easy access to Barrhaven Town Centre for all your shopping needs. Enjoy nearby parks, schools, and the Minto Recreation Complex, making daily life simple and convenient. Perfect for those seeking a modern, low-maintenance lifestyle in a prime location. (id:50886)
Coldwell Banker Sarazen Realty
225 Mica Crescent
Clarence-Rockland, Ontario
Welcome to 225 Mica Crescent, in the Morris Village neighbourhood. This Sanscartier "Platon" model home offers an open-concept layout and over 1,550 sq ft of living space. Situated on a beautifully landscaped lot, it boasts no rear neighbours. The main floor is bathed in natural light thanks to oversized windows. The living room opens onto the kitchen and dining room, which, through large patio doors, provide access to the private backyard with a spacious deck and shed. The kitchen breakfast bar is perfect for a quick meal, and the pantry offers ample storage space. The large primary bedroom includes a walk-in closet and direct access to the spacious 4-piece bathroom with a corner soaker tub and separate shower. Hardwood floors in the living and dining rooms, ceramic tile in the powder room/laundry room and the main bathroom upstairs. High-quality carpeting on the stairs and in the bedrooms. Fully finished basement with bedroom, wet bar, wine fridge, electric fireplace, and built-in entertainment unit! (id:50886)
Right At Home Realty
327 Dunlin Ridge
Ottawa, Ontario
Attention growing families and move-up buyers! This fully upgraded, turnkey 4+1 bedroom, 5 bathroom detached home sits on one of the largest and most premium lots in Half Moon Bay - a highly sought-after Barrhaven community. Offering approx 3,600 sq. ft. of living space plus an additional ~300 sq. ft. of sunroom living area, with a total of approx 4,900 sq. ft. including the fully finished basement. This property was designed for space, comfort, and entertaining. The main level features a spacious foyer, 9-foot ceilings, and newly installed (2025) hardwood flooring throughout. The custom kitchen includes premium cabinetry, quartz countertops, a large centre island, and pantry storage with an additional fridge. The open-concept family room is perfect for everyday living and hosting. A standout feature of this home is the custom sunroom (2015), finished with heated floors, wood plank tile, and a gas stove. This is an incredible extra living space for relaxing or gathering year-round. Upstairs you'll find four generous bedrooms, each with its own walk-in closet. The primary suite offers a large walk-in closet and a luxurious 4-piece ensuite with soaker tub and glass shower. One bedroom features its own private ensuite, and the remaining two bedrooms share a large connected 4-piece bathroom - a convenient layout ideal for growing families. The fully finished basement includes a private gym, dedicated theatre room, a bedroom with two walk-in closets (one of which is extended storage), and a 3-piece bathroom - perfect for teens, in-laws, or guests. The backyard is a true outdoor oasis. The property is fully landscaped and interlocked front to back and features an inground saltwater pool, hot tub, and dedicated fireplace/lounge area, creating the perfect setting for summer entertaining. Located in Half Moon Bay, one of Barrhaven's most desirable and fastest-growing neighbourhoods, you're close to top-rated schools, parks, trails, shopping, fitness, and everyday amenities. (id:50886)
Exp Realty
68 - 1947 Stonehenge Crescent
Ottawa, Ontario
Pride of ownership is evident throughout this inviting home, ideally located close to shopping, transit, parks, and schools.The main level features hardwood flooring and an open, light-filled layout. The spacious living room boasts wall-to-wall windows that bathe the space in natural light and built-in cabinetry with glass doors that can easily be removed to suit your style. The dining room flows seamlessly from the living area and connects to a bright, updated kitchen offering abundant storage, generous counter space, and a convenient pass-through window-perfect for entertaining. Appliances include a fridge, stove, and dishwasher.Upstairs, you'll find sought-after hardwood flooring throughout, a very spacious primary bedroom with a custom closet organizer, and two additional bedrooms ideal for family, guests, or a home office.The lower level provides excellent versatility with a large recreation room featuring good ceiling height, a laundry area, and plenty of storage space.Step outside to enjoy a north-facing backyard with patio stones and direct access to open green space-no immediate neighbours behind-and a short walk to the community pool for summer enjoyment. The front yard also faces green space, creating a serene, park-like setting.This well-cared-for home offers excellent value in a convenient location with a strong sense of community. A true turnkey opportunity for those seeking comfort, space, and lifestyle in one of Ottawa's most connected areas. (id:50886)
Engel & Volkers Ottawa
3374 Greenland Road
Ottawa, Ontario
Unmatched value + country retreat. 2.3 ACRES and nearly 4,000 sq ft for an incredible price. You will fall in love the moment you drive up the picturesque, curved driveway to this meticulously maintained country estate. Set on a beautifully landscaped and private lot, this stunning home offers an abundance of refined living space, a rare 3 CAR garage, and a lifestyle that blends comfort, elegance, and nature.Inside, you'll find 3+1 spacious bedrooms and 4 well-appointed bathrooms, along with a bright and airy layout filled with natural light. The main floor features a convenient office, a large laundry/mudroom, and an abundance of storage throughout. The lower level is truly impressive, with a large family room, home gym, guest bedroom, 3-piece bathroom, radiant flooring, and storage galore. Step outside and experience a true backyard oasis. Relax in the screened-in sunroom, unwind by the firepit on the expansive interlock patio, soak in the hot tub, or entertain on the large deck surrounded by mature trees and complete privacy. Located just a short walk to Eagle Creek Golf Course and only a 3-minute drive to the Ottawa River and Port of Call Marina, this exceptional property offers the peace of country living with unbeatable access to outdoor recreation. Discover the perfect place to call home, where you will feel the cozy factor immediately. Just 15 minutes to Kanata and minutes to beaches, yet tucked away to savour serenity - this is a must-see! (id:50886)
Real Broker Ontario Ltd.
602 - 151 Bay Street
Ottawa, Ontario
This beautiful 3 bedroom/2 bathroom condominium apartment boasts a bright south-west exposure hosting an amazing 24 foot covered balcony. Large primary bedroom has a walk-in closet and a full en-suite bathroom. There are 2 additional well sized bedrooms in this unit. Laundry is available on the same floor. Parking is a large tandem spot [can fit 2 mid size vehicles]. Amenities include electronic entry-lock system with intercom in unit, lobby camera [accessible on your TV], FOB entry, mailroom [with outgoing mail], elevators, swimming pool & sauna, library, bicycle room, workshop and even the convenience of garbage chutes. Don't miss this spacious condo in a spectacular location. Book your showing today! (id:50886)
Royal LePage Team Realty
638 County 28 Road
Cavan Monaghan, Ontario
Click on MUST WATCH video of this stunning 93 acre farm combining Canada's best agricultural soil, a spectacular nature park, and a stately, mint-condition Georgian estate home. 52 acres of premium Class 1 soil, the most productive farmland in the country. This dirt is as good as it gets, ideal for crops, hay, or pasture. Property has a breathtaking nature park of spring-fed ponds, flowing creeks, native vegetation, and mature hardwood forest. Carefully maintained private trails wind through this private landscape, offering tranquil space for horseback riding, walking, wildlife observation, or simple retreat into nature. The homestead is a resplendent triple-brick Georgian estate home in mint condition, exuding timeless elegance and structural integrity. With soaring ceilings, original details, sunlit rooms, and expansive views from every window, this grand two-storey residence blends heritage charm with updated comfort. Equestrians will find everything they need in the massive barn, featuring nine horse stalls with room for many more, tack space, hay storage, and a workshop. Whether you're riding for pleasure, boarding horses, or establishing a working horse operation, the infrastructure is here. And for trail riders, it doesn't get any better - acres of your own private trails as well as being just minutes from the legendary Ganaraska Forest, home to over 11,000 acres of sandy, horse-friendly trails and one of Canada's most beloved equestrian destinations. A perfect location, close to Highways 407, 401, and 115, despite the convenient proximity on County 28, the home sits on a gentle slope with prevailing west winds making it remarkably quiet and private, while having natural gas heat and fibre internet, very rare pluses for a farm property. Rice Lake is only minutes away, and an hours drive gets you to the GTA. Peterborough International Airport is close by, as well as prestigious private schools, Trinity College and Lakefield College School. 3 road frontages. (id:50886)
Royal Heritage Realty Ltd.
2 - 9 Wright Avenue
Hamilton, Ontario
9 Wright Ave - ***ALL UTILITIES & PARKING INCLUDED*** Fresh, bright, and full of character. This updated two-bed, one-bath upper unit in a detached home features a clean, modern vibe with a sharp kitchen, new stainless steel appliances, crisp tile, and warm wood-look flooring. The exposed brick and wood beam add just the right touch of charm. Your private balcony is perfect for that first coffee or a quiet unwind at night. Central Air Conditioning, Heat, hydro, and water are all included-just add your internet. No dedicated parking, but street permits are available. On-site laundry keeps things simple, and the building has a great tenant community-quiet, respectful, long-term renters who treat the place right. 1 Parking Space at the rear of the property is included. You're in the heart of Barton Village / Stipley South, steps to the Barton corridor and an easy stroll to Gage Park, Woodlands Park, cafés, bakeries, and all the new local spots popping up in this fast-growing pocket. Come check out 9 Wright Ave. (id:50886)
Sage Real Estate Limited

