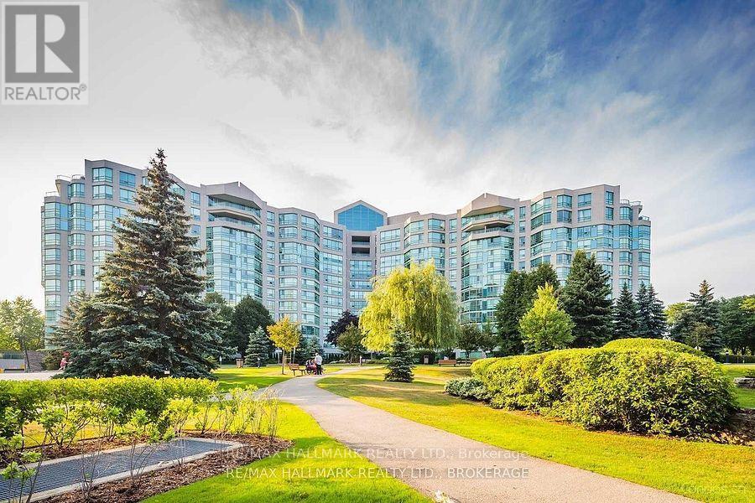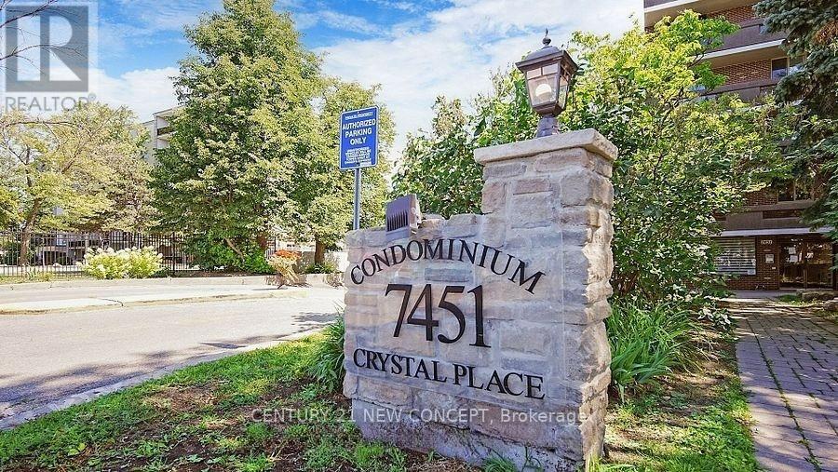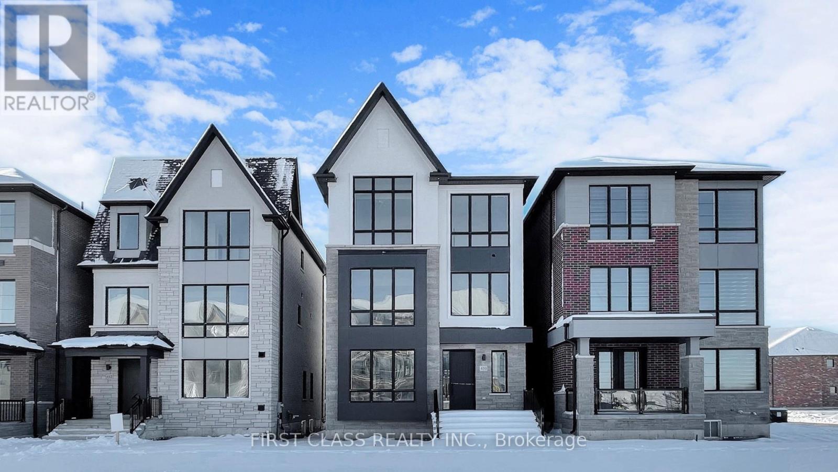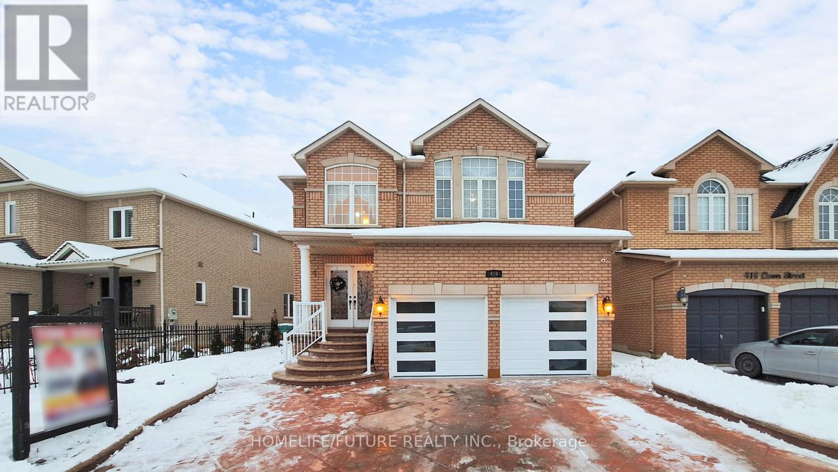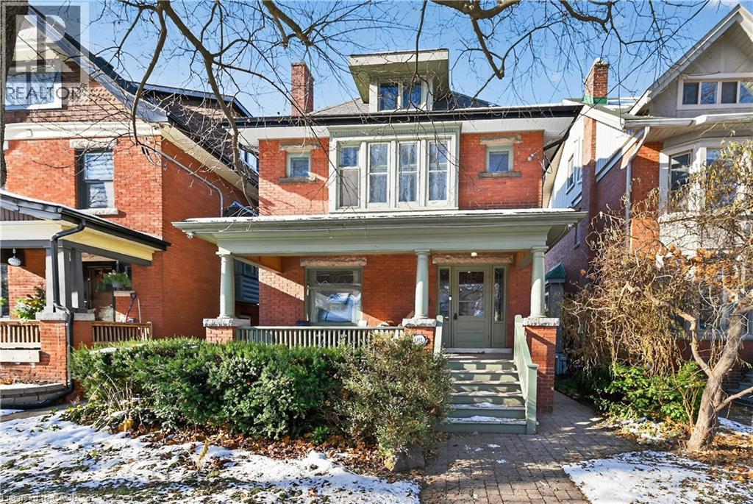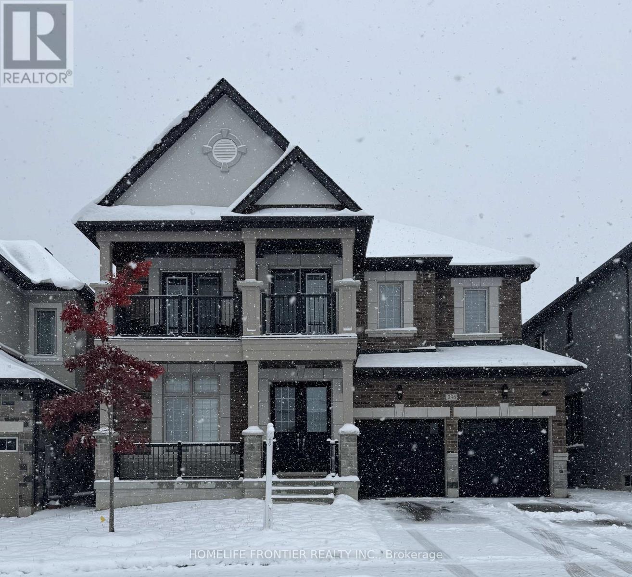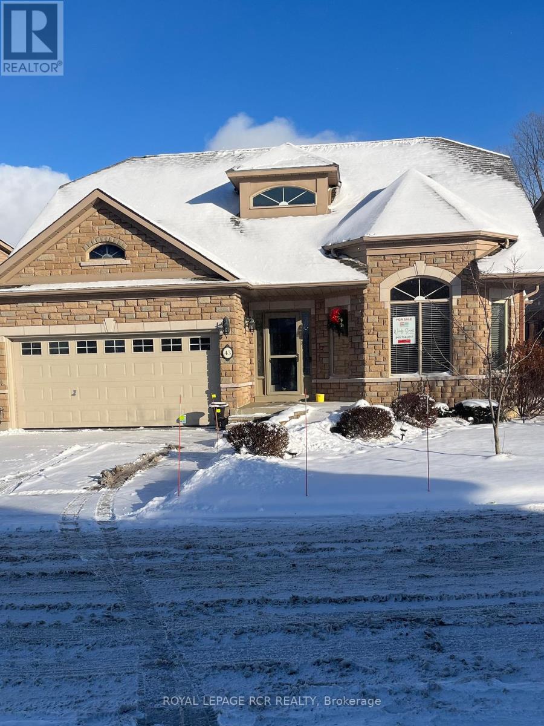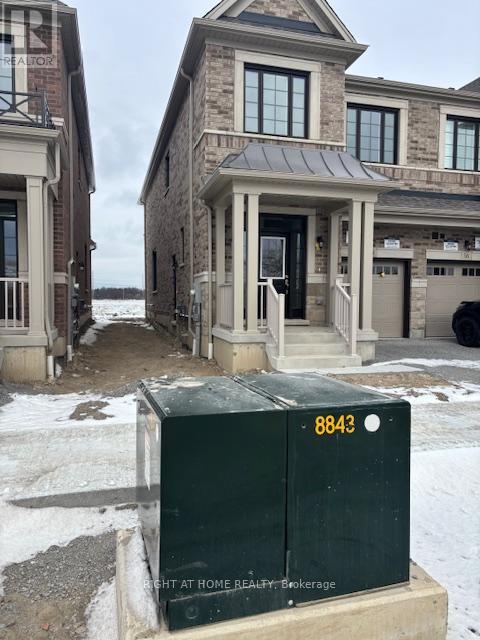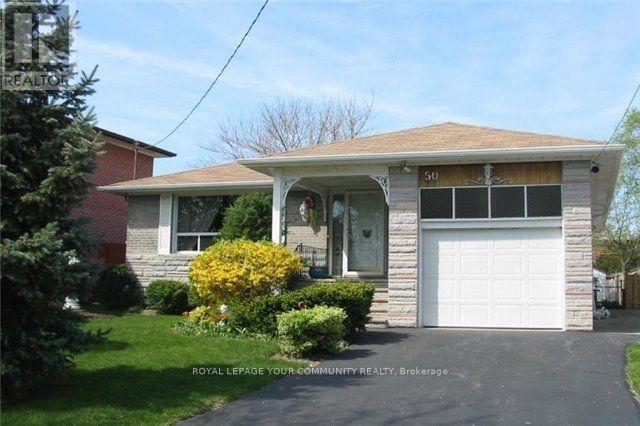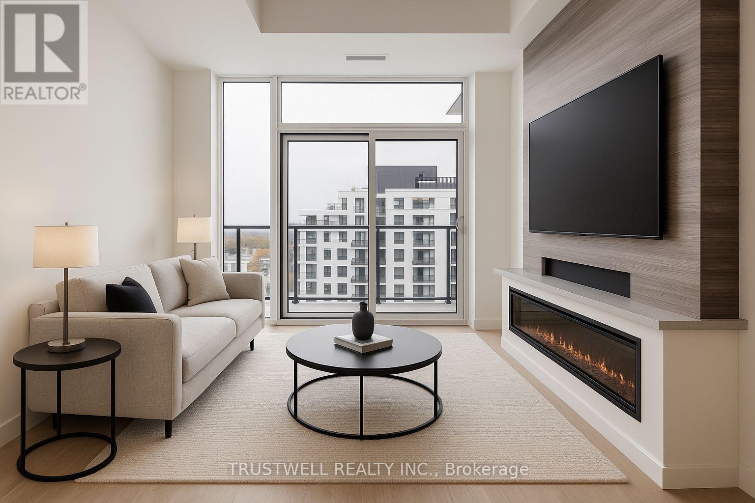3400 Reservoir Road
Severn, Ontario
Top 5 Reasons You Will Love This Home: 1) Own nearly 23 acres of beautiful land, offering endless possibilities for recreation, privacy, and future potential 2) Enjoy the convenience of being just minutes from major highway access, making commuting and travel incredibly easy 3) Appreciate the generous space this three bedroom home provides, complete with a partially finished basement that adds flexibility for a family room, hobby area, or future expansion 4) Take advantage of the detached 2-car garage, perfect for parking, storage, or workshop needs 5) Ideally located close to a wide range of amenities, giving you easy access to shopping, dining, schools, and everyday essentials while still enjoying a peaceful rural setting. 1,356 above grade sq.ft. plus a partially finished basement. (id:50886)
Faris Team Real Estate Brokerage
137 1st Avenue
Tay, Ontario
Top 5 Reasons You Will Love This Home: 1) Step into this charming bungalow set on a spacious, inviting lot, where a detached shop/garage adds character and endless possibilities for hobbies or storage 2) The heart of the home features an updated kitchen with a welcoming island and an open-concept flow, paired perfectly with a refreshed bathroom that brings comfort and style together 3) Downstairs, the unfinished basement, already waterproofed, stands ready for your imagination, whether you're dreaming of added living space, a cozy retreat, or future value growth 4) Spend your days strolling to the nearby waterfront park, sandy beach, or marina, where the beauty of lakeside living becomes part of your everyday routine 5) Tucked away in a quiet, peaceful neighbourhood yet moments from the highway and local amenities, this home delivers tranquility and convenience with easy commuting and accessibility to daily needs. 893 above grade sq.ft. plus an unfinished basement. (id:50886)
Faris Team Real Estate Brokerage
319 - 7805 Bayview Avenue
Markham, Ontario
Bright & Spacious Renovated 2 Bdrm + Den & 2 Bath Condo In Prestigious Landmark Building In Prime Thornhill. Steps To Public Transit, Shopping, Restaurants, Places Of Worship, Schools, Community Centre, Library. *Minutes To Go Train Station, Hwy's 7/407/404 *. Amazing Amenities.Inc Indoor Pool, Squash, Racquetball Court, Tennis Court, Gym, Library, Party Room! (id:50886)
RE/MAX Hallmark Realty Ltd.
101 - 7451 Yonge Street
Markham, Ontario
Prime Location In Thornhill. Large Balcony. Corner Unit. Over 1000 Sq... 2 Bed 1 Bath 1 Bath. Steps To Bus, Schools, Shops, Transit. Well Kept Building. Large Size Bedrooms, Large Windows Throughout. Live Large. Live Off Yonge Street. Live In Thornhill!!! (id:50886)
Century 21 New Concept
Century 21 Percy Fulton Ltd.
410 York Downs Boulevard
Markham, Ontario
Brand New, Never-Lived-In Home in Prestigious Angus Glen South Village. Approx. 3,100 sq. ft. featuring 4 bedrooms, One Office/Den, 2 full bathrooms, and 2 powder rooms. Modern design with expansive windows throughout, filling the home with natural light. Chef-inspired kitchen equipped with high-end appliances. Spacious family room with gas fireplace and walk-out to deck-perfect for everyday living and entertaining. Primary bedroom offers a luxurious 5-piece ensuite. Double car garage plus 2-car driveway. Steps to trails, green space, and parks; close to community centre, Angus Glen Golf Club, Main Street Unionville, and Toogood Pond Park. Minutes to Hwy 404. A must-see. (id:50886)
First Class Realty Inc.
416 Elson Street
Markham, Ontario
Welcome To This Beautifully Maintained, Sun-Filled Home Situated In The Sought-After Markham And Steels Community. This Charming Residence Offers An Open-Concept Layout With 9ft Ceilings On The Main Floor And Features Elegant Hardwood Flooring In The Living And Dining Areas. Enjoy Cooking In The Modern Kitchen, Complete With Stainless Steel Appliances, A Stylish Backsplash, And Ample Cabinetry For All Your Storage Needs. The Home Boasts Double Front Doors For Added Curb Appeal And Convenience. The Spacious Primary Bedroom Features A Luxurious 5-Piece Ensuite Bathroom. Making This Home Move-In Ready. Perfectly Located Close To Schools, Parks, Shopping, And Transit - This Is A Rare Opportunity You Don't Want To Miss! Finished Basement Kitchen, One-Bedroom, Full Washroom And Separate Entrance. (id:50886)
Homelife/future Realty Inc.
90 Blake Street
Hamilton, Ontario
Sought-after South Hamilton neighbourhood with wide streets, loads of mature trees and inviting front porches. This large 2.5 storey home is yours to discover. Creative financing is available too. Featuring a spacious foyer, 9” ceilings, large principal rooms and wide windows – light flows nicely to each separate living space. This home has been well maintained and updated over the years. The spacious eat-in kitchen offers a Butler’s Pantry style bump out providing even more storage and working space. Upstairs on the 2nd floor the former 4th bedroom has been opened up to provide a sprawling Primary Bedroom suite. With lots of room for closets, storage or a quiet place to curl up with a good book. All bedrooms on the 2nd floor are well proportioned with the 3rd bedroom offering a walk-out to an elevated “Juliette” balcony overlooking the rear gardens. With so much potential, the 3rd floor, with 2-pc powder room, could be the new location for a Primary Bedroom, teen retreat, or family room. The lower level has a separate side entrance and good ceiling height offering potential to put in a full in-law suite or additional entertainment space. The composite rear deck is the perfect spot to entertain. Enjoy peace and tranquility from your hot tub as you immerse yourself in nature with all the mature trees in your extra deep lot. A great location close to all amenities, good schools, hospitals, parks and trails. (id:50886)
Judy Marsales Real Estate Ltd.
296 Ben Sinclair Avenue
East Gwillimbury, Ontario
welcome to this Exquisite 4-bedroom,4-bathroom 2994sqf home nestled on Premium Ravin Lot in Quiet Cul-De-Sac in Prestigious Queensville, with a walk-out basement and breathtaking views of a Pond, Ravine and Trails. Boasting over $250K in premium Lot upgrades and an additional $100K in Custom interior Finishes. this home offers a lifestyle of luxury, comfort and elegance. Agrand double-door entry leading to a spacious open-concept layout. 10-ft smooth ceilings throughout the main level. Upgraded large and oversized windows providing an abundance of natural light. Stunning custom accent walls in hallway and family room with designer lighting. chef's custom made Kitchen with Granite countertop and backsplash with LED lighting andoversized 8'x5'Island , a wet bar Pantry and server room. stainless steel appliances. The bright family room with custom waffle ceiling with hidden LED lighting. Convenient mudroom with laundry and access from garage. Premium Hardwood Flooring throughout including hardwood staircase with iron picket. 3nd and 4th bedrooms with 2 privet Balconies offering breathtaking views of Ravin and Trails. Pot lights throughout the house. Amazing custom lighting design controlling with SMART SWITCHES . (id:50886)
Homelife Frontier Realty Inc.
43 Bella Vista Trail
New Tecumseth, Ontario
Tired of looking at homes? Good news! Welcome to 43 Bella Vista Trail, a beautiful bungaloft with fantastic curb appeal in the active adult style community of Briar Hill. Backing onto the quiet privacy of a ravine and the golf course, this home gives you space to stretch out while entertaining family and friends. Tastefully updated, this home features main floor living with a spacious primary bedroom, a full ensuite, main floor laundry, and an 8-foot sliding door onto the deck overlooking the serenity of the ravine. The loft upstairs offers another potential bedroom, a 3-piece bathroom, as well as space for a home office, a den area, or a place to start that hobby you've always wanted to do. The professionally finished lower level is another place to entertain! A family room with a fireplace, a wet bar, another bedroom and a walk out to a beautiful patio area. This accessibility friendly home features an external ramp and walk in elevator giving you full, safe access to both the main level and lower floor. This home has been well maintained with beautiful gardens and interior finishes. Check it out! Briar Hill offers you not just a home, but a lifestyle! (id:50886)
Royal LePage Rcr Realty
Basement Apartment - 34 Reigate Avenue
Whitby, Ontario
Stunning Freehold Corner Townhome In This Highly Sought After Whitby Meadows! Open-concept Basement Apartment Design That Features An Upgraded Kitchen, Stainless Steel Appliances, And Gleaming Engineered Hardwood Floors . The House Shines With two Large Bedrooms and a sizable Living Room. Conveniently Located Near Shopping Centre, Transit, And Close To Highway 412, Leading To Either Highway 401 or 407. Not far from schools, parks, and Whitby GO & public transit. (id:50886)
Right At Home Realty
50 Araman Drive
Toronto, Ontario
Great Location. Close To Ttc, Highway 401, Scarborough Grace Hospital, Scarborough Town Center, Schools And Much More. Whole House For Rent. Three Bedroom Bungalow With Finished Basement. Fully Fenced Backyard With Garden Shed. Walk to two nearby grocery stores and Starbucks. Enjoy quick access to Hwy 401 and DVP/404 and just minutes to Fairview Mall. There is direct access to Birchmount Street from the Backyard, and the TTC stop is right there. Main Floor Will Be Painted and Carpet Will Be Cleaned Before Possession. Tenant to pay deposit of first and last month rent on offer acceptance and 10 Post Dated Cheques on Possession. Tenant to Pay their own utilities (hot water tank owned), Obtain Tenant's insurance, and cut the grass and snow removal. (id:50886)
Royal LePage Your Community Realty
1507 - 1050 Eastern Avenue
Toronto, Ontario
Experience modern living at its finest in this brand new, never-lived-in one-bedroom suite featuring 10-ft ceilings, sleek contemporary finishes, an electric fireplace, integrated appliances , quartz counters and and a bright open-concept layout designed for comfort and flow. Located on a higher floor with fewer neighbouring units, this home offers both privacy and style. Enjoy world-class amenities including a 5,000 sq ft state-of-the-art fitness centre, co-working offices, The Urban Forest with sun deck, boardwalks, water feature, and fire pit, plus The Sky Club - an elevated retreat with panoramic Toronto skyline views, BBQ terrace, and lounge seating. Perfectly situated at 1050 Eastern Ave, just steps to Woodbine Beach, Queen Street E cafes, and 501 Queen streetcar right outside your door. Surrounded by parks, bike trails, and the lake, this location blends nature, style, and city convenience - the ultimate East-End lifestyle. (id:50886)
Trustwell Realty Inc.



