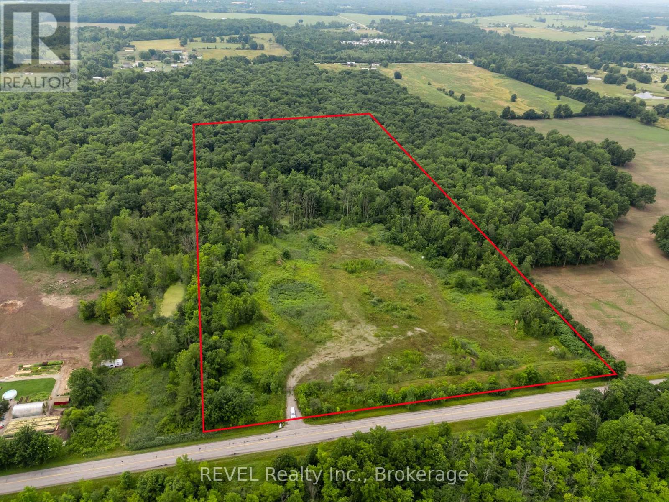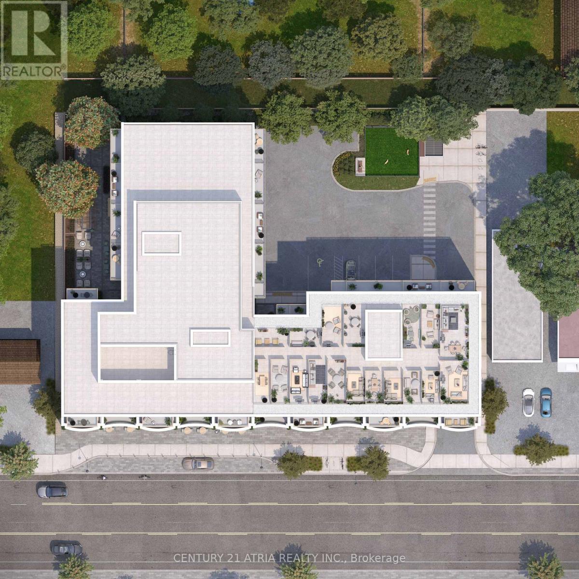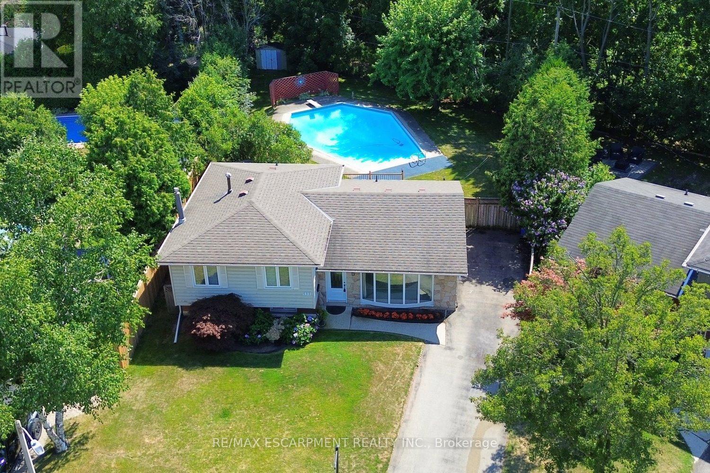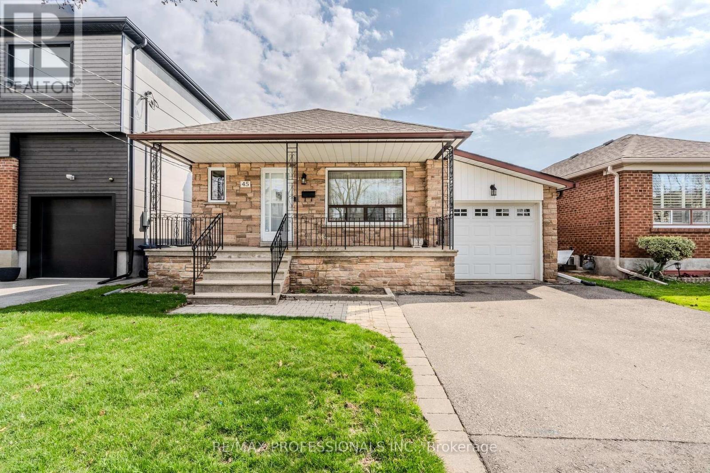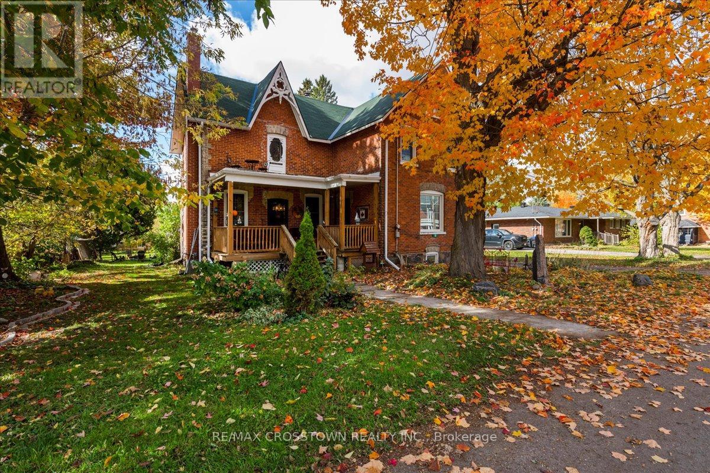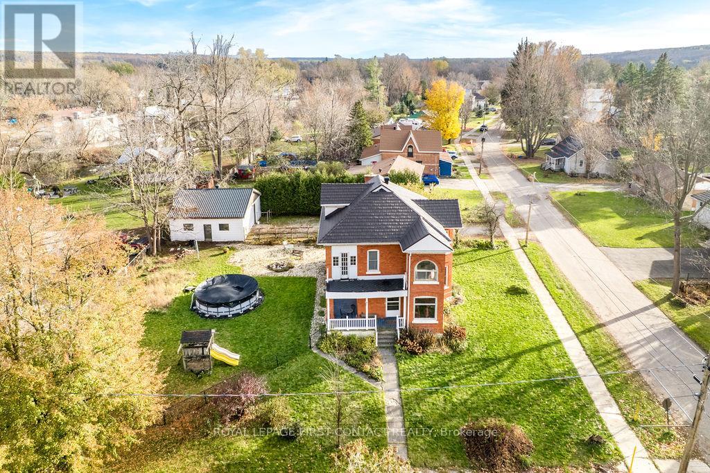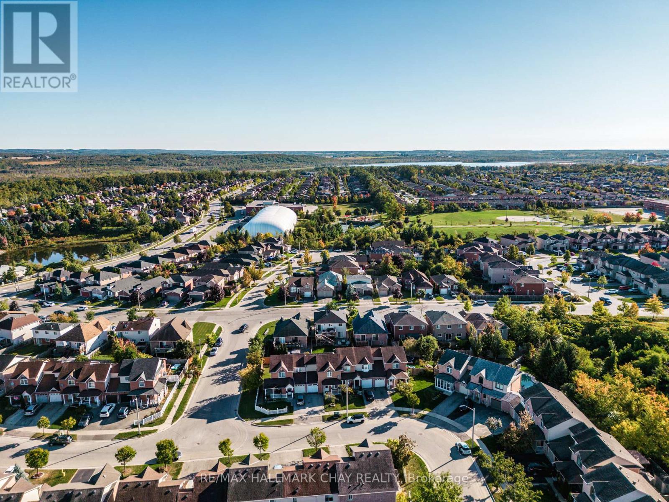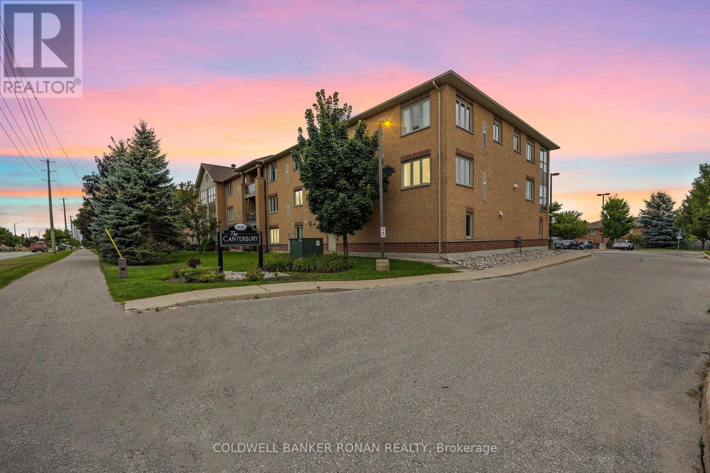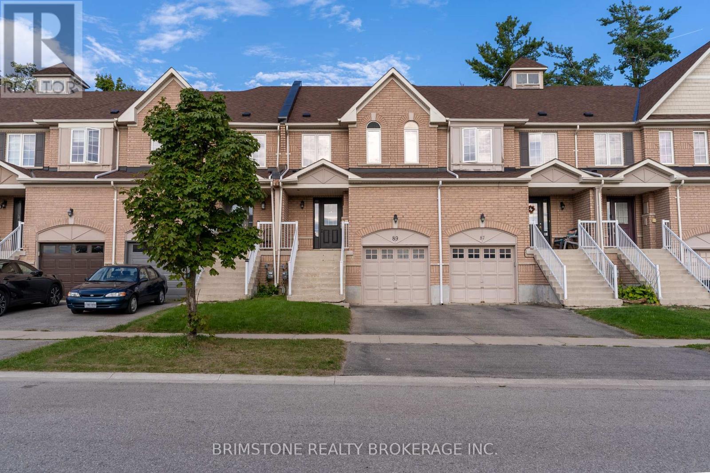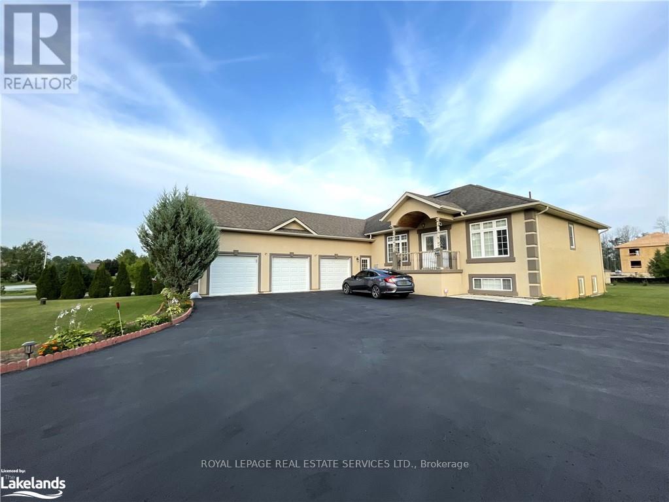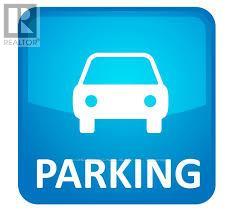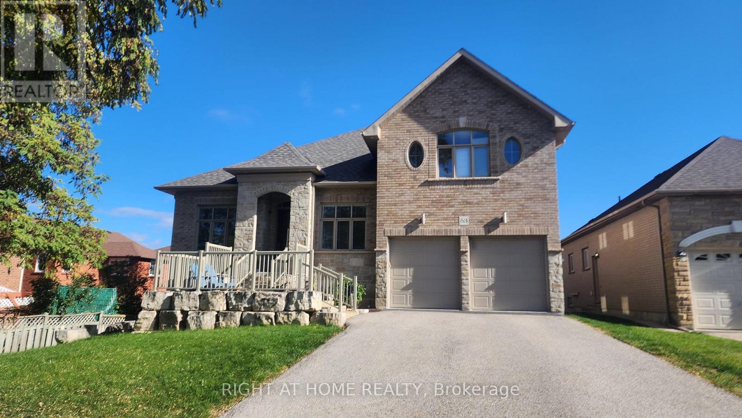9940 Biggar Road
Niagara Falls, Ontario
Location, location, location with potential to monetize in the near future. This exceptional 25 acre lot with a naturally cleared building envelope is situated on the same street as the new, Niagara South Hospital, and within a block of the urban boundary. Build a dream home with equestrian privileges or outbuildings, run a functioning farm, or prepare for future development once the boundary expands. Perfectly private, and with a surrounding burm to ensure security, this parcel backs onto protected forest and mature trees, so never a worry about rear neighbours. 10 acres are already cleared, and there may be potential to sever lots upon due diligence. QEW, Costco, Wallmart, golf courses, and access to Niagara Falls Cataract and city amenities only minutes away. (id:50886)
Revel Realty Inc.
510 - 2375 Lakeshore Road W
Oakville, Ontario
PRECONSTRUCTION DIRECT FROM BUILDER. GST RELIEF FOR ELIGIBLE PURCHASERS. Total 1356sf. Interior: 1295sf/ Balcony 61sf. Capturing the essence of Lakeshore living, Claystone will be located at 2375 Lakeshore Rd. W in the heart of Bronte Village in South Oakville. Located in the heart of Bronte Village in South Oakville, Claystone offers a prime Lakeshore address that combines the charm of small-town living with the convenience of urban amenities. Rising seven storeys, this boutique condominium has been designed by award winning Diamond Schmitt Architects and will offer a selection of sophisticated 1, 2 and 3 bedroom + den residences, elevated amenities and an unbeatable location in one of Ontario's most coveted communities (id:50886)
Century 21 Atria Realty Inc.
552 Hull Court
Burlington, Ontario
Rare opportunity to own this meticulously maintained split-level home, lovingly cared for by its original owner since 1967. Located on a quiet court in desirable South Burlington, within the sought-after Nelson High School catchment, this property sits on a private, pie-shaped ravine lot featuring a beautiful backyard oasis complete with an in-ground pool - perfect for entertaining or relaxing in nature. The home offers spacious principal rooms, ideal for family living and gatherings. While move-in ready, it also presents a perfect canvas to add your personal touch. Recent updates include most windows and a new furnace (2025). Situated in a family-friendly neighbourhood close to parks, schools, and amenities, this is a rare find in an exceptional location. (id:50886)
RE/MAX Escarpment Realty Inc.
45 Chartwell Road
Toronto, Ontario
Welcome to sought after QUEENSWAY VILLAGE. This area is being transformed with new builds and top up's to many existing homes. This home originally was a bungalow and has been added on to make it a backsplit on a 40 x 131 foot lot, it features 3 bedrooms, 3 bathrooms large family room with a fireplace and walkout to the garden. There's a finished basement with a kitchen recreation room and over sized utility/laundry room. Large cold cellar. It's situated close to Holy Angels school, Norseman school, Etobicoke collegiate, Royal York school of the art's, Bishop Allen. Sherway Gardens and a great selection of fantastic restaurants, grocery store, and all the big box stores too. Easy access to downtown, gardener, QEW. 427, Airport. Excellent area to build your new home or transform this one into your dream home. (id:50886)
RE/MAX Professionals Inc.
10 Eplett Street
Severn, Ontario
Welcome to 10 Eplett Street, a piece of Coldwater's history beautifully reimagined for modern living. Built circa 1890 & featured on the Historical Walking Tour, this timeless home blends old-world charm with today's comforts. Original hardwood floors, wood doors, and high ceilings complement the spacious kitchen with pine cabinetry, resilient flooring, and an airtight wood stove. Flowing seamlessly from the kitchen, the formal dining room is filled with natural light from large windows, 9-foot ceilings, and a walkout to the inviting front veranda. French doors open into the family room and wet bar, where reclaimed pine plank floors, custom lighting plus 3-piece bathroom create a space perfect for entertaining. The upper level continues the home's story with four generous bedrooms, including one in the original "maid's quarters" with a separate staircase and cedar-lined closet. A bonus loft with cathedral ceiling offers a private reading nook or creative retreat. The updated bathroom combines vintage charm with modern comfort, featuring dual sinks, and a shabby chic vanity. Set on a premium lot with the original barn & drive shed, a children's play fort & mature trees, this property offers space and serenity. Located in the heart of the Village of Coldwater, known for its welcoming spirit, boutique shops, riverside trails, and rich heritage. Windows (2014), Gas Furnace (2013), Newer Roof (2021/2023).....A truly rare find ~ "history meets heart" at 10 Eplett Street!! (id:50886)
RE/MAX Crosstown Realty Inc.
5 Mill Street
Severn, Ontario
Step into timeless elegance with this grand 3-story brick century home, proudly perched on a spacious corner lot in the heart of charming Coldwater-just a short stroll to shops, cafés, and local amenities. Brimming with old-world character, this stately residence showcases soaring ceilings, intricate crown molding, oversized baseboards, bay windows, and rich architectural trim throughout. The detached garage is a rare find, featuring a large bay door that fits up to three vehicles and a rough-in for an electric car charger. A metal roof crowns both the home and garage, ensuring durability and classic appeal. The third-floor loft offers a serene retreat-perfect for a home office or creative studio-while the second-floor sunroom opens to a terrace above the front porch, awaiting restoration after last winter's ice storm. Enjoy summer days in the one-year-old above-ground pool, or unwind on the expansive covered front porch or in the cozy rear parlour/mudroom. With radiant heat powered by a newer boiler and a spray-foamed stone foundation in the basement ideal for storage or workshop space, this home blends historic charm with practical upgrades. Ready for its next chapter, this Coldwater gem invites someone with vision and heart to make it shine once more. (id:50886)
Royal LePage First Contact Realty
135 Trevino Circle
Barrie, Ontario
Welcome to 135 Trevino Circle, Barrie!This tastefully renovated, bright, and spacious 4-bedroom, 2-bathroom townhouse offers the perfect combination of comfort and modern style. The open-concept main floor is ideal for today's living, featuring an updated kitchen and new windows that fill the space with natural light. The finished basement adds valuable living space, complete with an additional bedroom and a large laundry room - perfect for guests or a growing family. Located on a quiet, family-friendly street, this home is just minutes from schools, parks, shopping, and all amenities and the HWY 400. Whether you're a first-time homebuyer or looking to downsize, this move-in-ready townhouse checks all the boxes! (id:50886)
RE/MAX Hallmark Chay Realty
311 - 500 Mapleview Drive
Barrie, Ontario
Discover This Rarely Offered Corner Penthouse Level Condo with beautiful NW Views & Large 10'X6' Balcony accessed by both Primary Bedroom and Living room - This 2 Bed & 2 Bath Condo is just over 900SF That Is Both Stylish And Functional. Mature Trees Surround This Condo Which Is Conveniently Located To Schools and Shopping - This home is located in park heaven, with 4 parks and 17 recreation facilities within a 20 minute walk. Also, Take Advantage Of The Outdoor Gazebo With Gas Barbecue right in your backyard - Easy Access To Hwy 400, Hwy 27 And The Barrie Allendale Go Train Station - Homeowners Can Take Advantage Of Both The Vibrant Lifestyle Of Barrie And The Beauty Of The Surrounding Nature. Don't Miss out. Heat & Water included in Maintenance Fees! (id:50886)
Coldwell Banker Ronan Realty
89 Winchester Terrace
Barrie, Ontario
Welcome to 89 Winchester Terrace, a charming family home perfectly situated in a vibrant and friendly neighborhood. This 3-bedroom, 3-bathroom residence offers comfort and versatility, with an unfinished basement ready for customization. The main floor features a convenient full bathroom, while upstairs youll find two more bathrooms to serve the three spacious bedrooms.The home includes a single-car garage and ample living space, making it ideal for growing families or entertaining guests.Nestled just steps away from Queensway Park, this location is perfect for outdoor activities, morning walks, or weekend family fun. Youll also enjoy easy access to local shops, schools, and amenities, ensuring everything you need is close to home.Combining practical living with a sought-after location, 89 Winchester Terrace is ready to welcome its next owner. Dont miss the chance to make this versatile property your own! (id:50886)
Brimstone Realty Brokerage Inc.
16 Wasaga Sands Drive
Wasaga Beach, Ontario
An Impressive Executive Custom-built raised bungalow on an Estate lot of over an acre in a prestigious and much-desired area of the Wasaga Sands Estates! The lot size of 102 ft by 230 ft ensures ample privacy and is one of the rare options built on oversized premium lots in this area. Home boasts over 4100 sq ft of living space, The Main floor opens up from the foyer to the large Living room, a Formal room at the entrance, 3+2 Bedrooms, 2/4 pc bathrooms, a Separate dining room, Natural light from Skylight in the living room, Custom kitchen cabinetry, gas cooktop, breakfast bar, stainless steel appliances, granite countertops, walk-out to the Large Deck & well-maintained backyard. 2pc bathroom room and main floor laundry with access to the garage. Central Air, Central Vac. Hardwood floors on the main floor, Heated flooring in 2 bathrooms on the main floor. Premium California wood shutters are on all windows, and tons of pot lights are on both floors. Great Potential for In-Law Suite as there is a separate entrance to the lower level from the garage that leads to a Bright Lower level that has a Large rec. area 2 Bedrooms, Workout area. Possibility to install a kitchen/Kitchenette. Plenty of windows.3 Car Garage and 8 Driveway parking spaces. Close to all amenities, beautiful beaches, and restaurants. Worth viewing.2 (id:50886)
Royal LePage Real Estate Services Ltd.
Parking - 19 Freeman Williams Street
Markham, Ontario
One garage parking available for rent for 220$ per month. Another Driveway parking also available for rent. // If rent two parking space together, price is 350$ total. (id:50886)
Homelife Landmark Realty Inc.
53 Rockwell Road
Richmond Hill, Ontario
Italian Builder custom built 11Yr New Luxury 1 3/4 Storey Mansion, Beautiful Stone Casting Front Sitting On A Huge 57.53Ft X 200Ft Lot In Desirable Doncrest Area. Quiet Street w/ Cul-De-Sac. Extra Long Driveway Rarely Offers 6-8 Cars Parking plus Additional 2-Car Garage. 10' 3" Ceiling w/ Open Concept on the Main Floor & 9' 7" Ceiling w/ Open Concept in the Basement. Richly Detailed Gourmet Kitchen W/High-Grade Appliances,4 Burner Gas Cooktop, Large Center Island & Backsplash, Custom Extended Cabinetry, Gorgeous Ground Floor Primary Rm W/ 6Pc Ensuites And Large W/I Closet,Custom Wrought-Iron Pickets,The Numerous Pot Lights & Chandeliers Throughout The Home Add To The Overall Ambiance, Creating A Warm And Inviting Atmosphere, Professionally Finished Basement W/2 Bedrooms+3Pc Bathrms+Extra Huge Rec Room. New Water Softening and Purifying System(2024). W/O To The Football Field Size Yard. TESLA charger. Over 4100SqFt Living Space. This Is A Unique Opportunity To Own Extraordinary Real Estate To Create The Space Of Your Own Palace! Top Ranking School, Easy Access To Hwy 404/407 & Parks, Shopping. New T&T is arriving Soon, just Around the Corner. (id:50886)
Right At Home Realty

