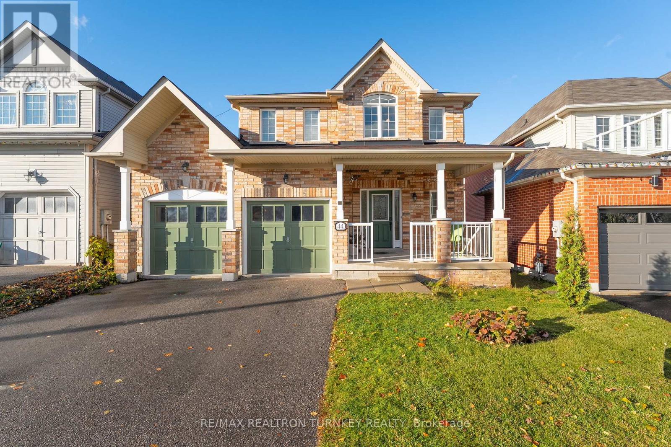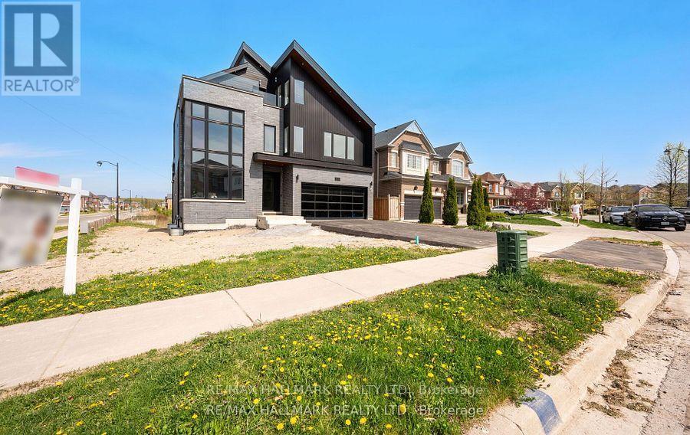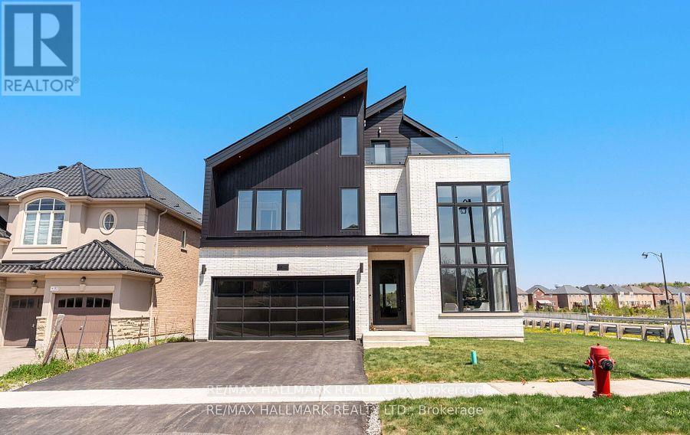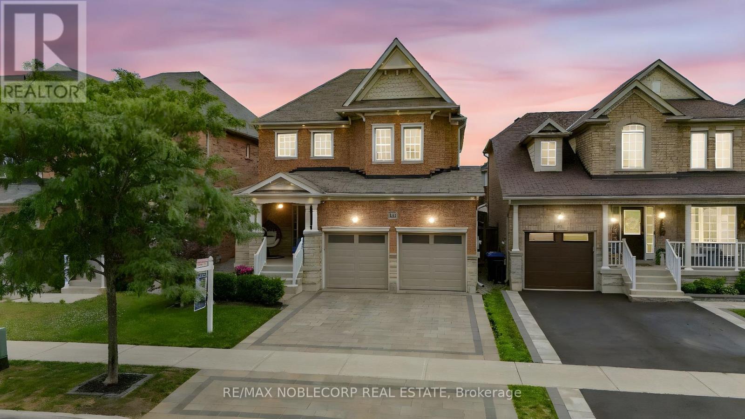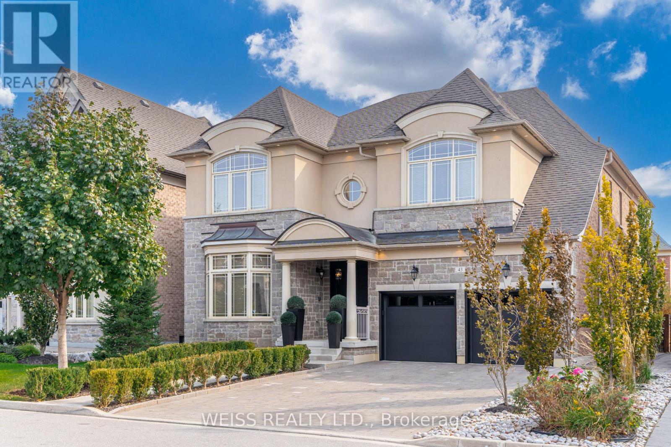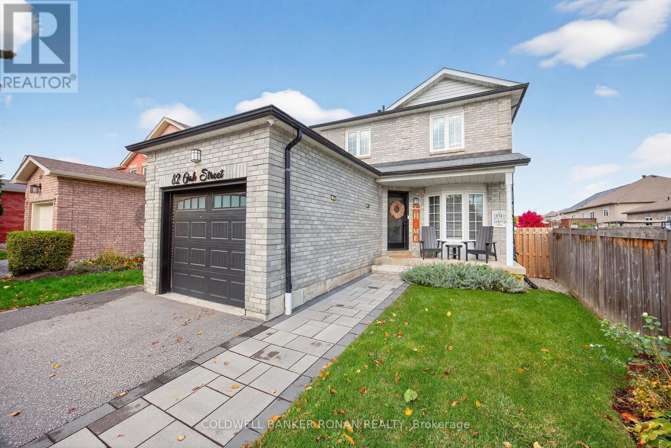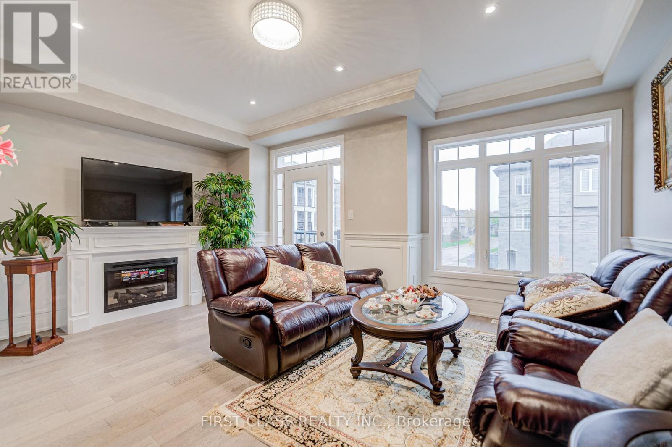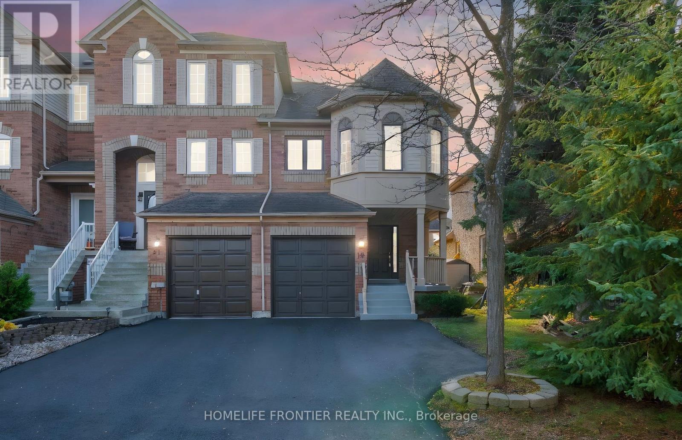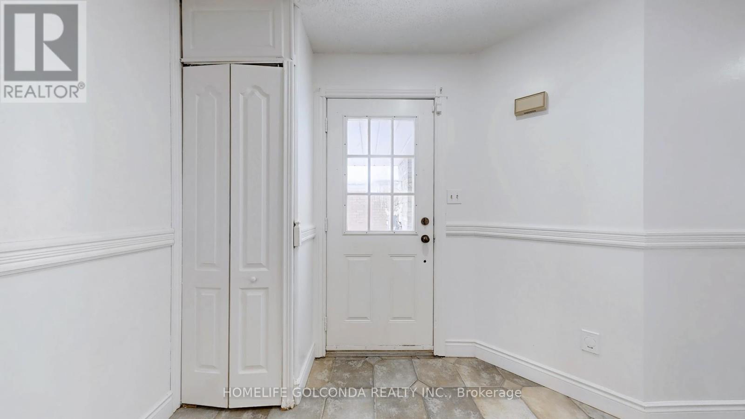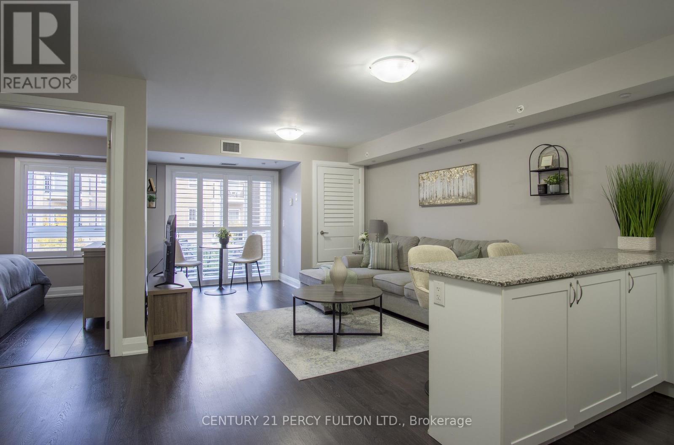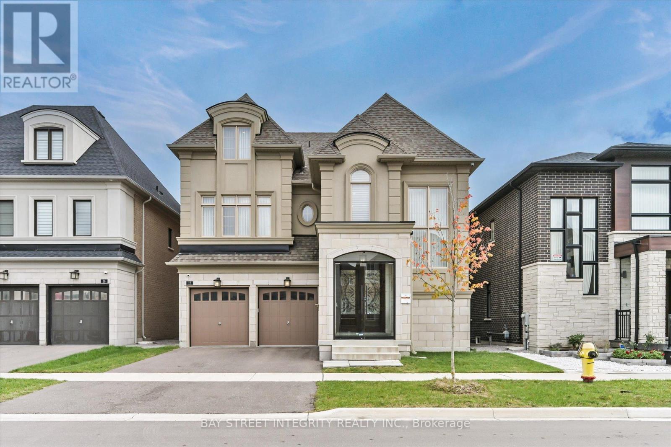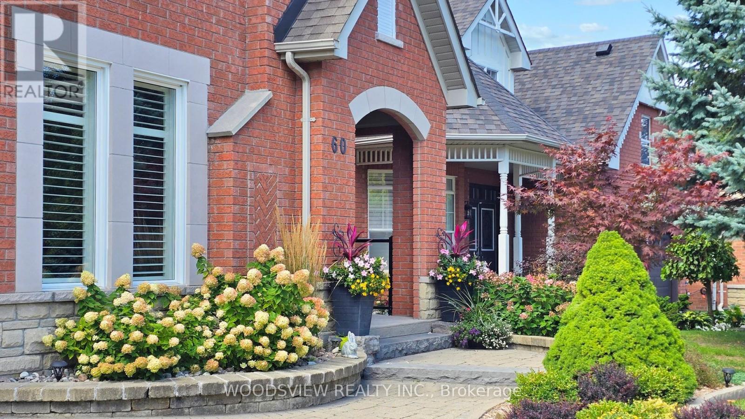44 Joe Dales Drive
Georgina, Ontario
Welcome to 44 Joe Dales Drive - Stunning & Spotless in Simcoe Landing! This beautifully maintained 3+1 bedroom, 4 bathroom home is nestled in the heart of Keswick South's highly sought-after Simcoe Landing community. From the gorgeous exterior and charming covered front porch to the grand 18-ft foyer filled with natural light, every detail of this home has been designed with comfort and function in mind. The bright main floor features an open concept layout, a cozy gas fireplace, and a stylish eat-in kitchen with stainless-steel appliances and a spacious breakfast area that walks out to a private, backyard oasis. Perfect for entertaining, the backyard offers lush landscaping perfect for dining or relaxing outdoors. Upstairs, unwind in your luxurious primary retreat with a 4-piece ensuite and walk-in closet, along with two generous bedrooms and another full bathroom for family or guests. The finished basement provides additional living space, a bedroom and an ensuite- ideal for a nanny suite or perfect for older children! This home combines elegance and practicality with thoughtful finishes throughout. Located just steps from top-rated schools, parks, splash pads, and scenic trails, and only minutes to Hwy 404, Lake Simcoe, shopping, and the brand-new multi-use recreation centre. Whether you're a growing family or simply looking for a move-in-ready home in a welcoming neighbourhood, 44 Joe Dales Drive truly checks all the boxes. Experience the perfect blend of community, comfort, and convenience! (id:50886)
RE/MAX Realtron Turnkey Realty
119 Pointon Street
Aurora, Ontario
Welcome to an architectural masterwork of modern luxury and innovation. This bespoke residence offers over 3700 sqft of elevated living across three meticulously crafted levels. Perched on a premium RAVINE lot with 10FT walk-out basement, this home was thoughtfully designed for those who value both sophisticated style and advanced functionality.The main level boasts a dramatic grand foyer with custom millwork, an executive two-storey glass office, and a great room anchored by 12-ft wide floor-to-ceiling sliders that seamlessly connect to lush outdoor living. The chefs kitchen is a statement in design, featuring a showpiece waterfall island, panel-ready smart appliances, and a hidden walk-in scullery-butlers pantry with full prep capabilities.On the second level, three private bedroom suites each offer designer ensuites, custom storage and abundant natural light. A dedicated laundry suite with premium appliances and bespoke cabinetry adds everyday elegance.The entire third floor is a private primary retreat complete with vaulted ceilings, a sculptural four-poster bed alcove, boutique walk-in closet with skylight, and a spa-inspired ensuite featuring heated porcelain floors, double rainfall showers, and a freestanding tub.Smart home features include Brilliant WiFi automation, built-in speakers, central vacuum system with car vacuum, whole-house water softener and filtration, and security system wiring with camera capability. All appliances are WiFi-enabled and controllable by phone. Additional highlights include five skylights, pet wash station, private balconies with stunning CLEAR RAVINE views, artisan finishes throughout, and a walk-out basement with a 3-piece rough-in awaiting your vision. With easy access to 400 & 404, convenience meets luxury. This is a rare opportunity to own a residence where curated design and cutting-edge technology converge in perfect harmony. Plutus Homes is an HCRA Tarion registered builder with an impeccable reputation and rich history. (id:50886)
RE/MAX Hallmark Realty Ltd.
88 Cosford Street
Aurora, Ontario
Welcome to an architectural masterwork of modern luxury and innovation. This bespoke residence offers over 3700 sqft of elevated living across three meticulously crafted levels. Perched on a premium RAVINE lot with 10FT walk-out basement, this home was thoughtfully designed for those who value both sophisticated style and advanced functionality.The main level boasts a dramatic grand foyer with custom millwork, an executive two-storey glass office, and a great room anchored by 12-ft wide floor-to-ceiling sliders that seamlessly connect to lush outdoor living. The chefs kitchen is a statement in design, featuring a showpiece waterfall island, panel-ready smart appliances, and a hidden walk-in scullery-butlers pantry with full prep capabilities.On the second level, three private bedroom suites each offer designer ensuites, custom storage and abundant natural light. A dedicated laundry suite with premium appliances and bespoke cabinetry adds everyday elegance.The entire third floor is a private primary retreat complete with vaulted ceilings, a sculptural four-poster bed alcove, boutique walk-in closet with skylight, and a spa-inspired ensuite featuring heated porcelain floors, double rainfall showers, and a freestanding tub.Smart home features include Brilliant WiFi automation, built-in speakers, central vacuum system with car vacuum, whole-house water softener and filtration, and security system wiring with camera capability. All appliances are WiFi-enabled and controllable by phone. Additional highlights include five skylights, pet wash station, private balconies with stunning CLEAR RAVINE views, artisan finishes throughout, and a walk-out basement with a 3-piece rough-in awaiting your vision. With easy access to 400 & 404, convenience meets luxury. This is a rare opportunity to own a residence where curated design and cutting-edge technology converge in perfect harmony. Plutus Homes is an HCRA Tarion registered builder with an impeccable reputation and rich history. (id:50886)
RE/MAX Hallmark Realty Ltd.
158 Downy Emerald Drive
Bradford West Gwillimbury, Ontario
Stunning detached 2-story home in the heart of Bradford! Summer has come to an end, but sun and fun is still shining, and it will last all year long at this beautifully landscaped property featuring a rare-to-find luxurious FIVE feet deep Semi-Inground swim spa!! Ideal for entertaining, relaxing, and retreating throughout all four seasons. This incredible turnkey property boasts over $200K in upgrades, including hardwood flooring, pot lights throughout, an upgraded kitchen with premium appliances, and a fully finished basement with a second kitchen perfect for extended family or rental potential. Walking distance to all amenities- shops, schools, parks, and transit. Don't miss your chance to own this exceptional home (id:50886)
RE/MAX Noblecorp Real Estate
43 Chesney Crescent
Vaughan, Ontario
Meticulously crafted interiors where classic luxury meets modern comfort, this home boasts 10 ceilings on the main floor and 9 ceilings on the second floor and the finished basement. With a total living space of over 6000 sq f, hosting 5+2 well sized bedrooms, this home features intricate wainscotting throughout, an oversized chefs kitchen with subzero appliances, granite countertops, white stone backsplash and seamless design throughout the house. With white Quartz countertops in the washrooms and laundry room, and custom built closets throughout, this home stuns with timeless quality and style. The interlock driveway and unique walkway leads to a spacious 3-car tandem garage with newly applied epoxy flooring and custom cabinetry. Fully finished basement with option for separate entrance, features 2 spacious bedrooms with a walk-in closet in one room and two closets in second room, two large living spaces and kitchen with fridge, stove top and built-in microwave, Newly installed overhead garage doors with automatic garage door openers, complete home security system equipment, water softener/purification system, in-ground sprinkler system and gorgeous privacy trees in front yard and backyard. Steps away from Hwy 427, new schools, and the newly open New Kleinburg Market with Longos and other conveniences, such as Shoppers Drug Mart, Starbucks, Cobbs Bread, etc. Close to Kleinburg Village cafes, restaurants and post office. This neighbourhood is a true gem. (id:50886)
Weiss Realty Ltd.
82 Oak Street
New Tecumseth, Ontario
Discover this beautifully maintained detached 3 bedroom 3 bathroom home in the heart of Alliston, just minutes from schools, parks, the hospital, and the vibrant and historic downtown amenities, shops and restaurants! Inside, the open-concept living and dining area features beautiful bookshelves and built-in desk, a shiplap accent wall with cozy electric fireplace, and a modern kitchen (2021) with stainless steel appliances, quartz countertops, ample storage and backyard access. Sleek laminate flooring flows throughout the main level. Upstairs, you'll find three spacious bedrooms with double closets and a stylish 4-piece bathroom. The finished basement adds even more living space with a 3-piece bath, laundry area, and built-in shelving. Step outside to the backyard oasis complete with deck and space to play, perfect for family fun and entertaining. You'll love how this friendly, established neighbourhood, blends perfectly with the newer homes and newer outdoor amenities brought into the area. Home can be sold furnished. Garage features a natural gas line. Move in and enjoy all that this family-friendly home has to offer! (id:50886)
Coldwell Banker Ronan Realty
35 Thomas Foster Street
Markham, Ontario
$$$ Upgrade. Gorgeous Bright Well Maintained Freehold Townhouse In Berczy Community W/Fully Fenced Backyard, Picture Views. Spacious 3-Story, 4+1Bedroom, 6 Washrooms, All Bedrooms Have Ensuite Washroom. Open Concept layout with abundant natural light. Featuring Hardwood Floor & 9 Ft Ceilings On Ground, Main & Second Floors. Ss Appliances Including Kitchen-Aid Double-Door Refrigerator, Wolf Range, Dishwasher, Built-In Microwave, fireplace, A/C, Furnace . Top Ranking Pierre Elliott Trudeau H.S. Close To Markville Mall, Go Train, Banks, Supermarkets, Restaurants & Parks. Perfect Home For Your Family! (id:50886)
First Class Realty Inc.
19 Bowler Street
Aurora, Ontario
Fully Renovated Top To Bottom In 2025! This Stunning Move-In-Ready End-Unit Townhome Has Been Completely Transformed With Modern Finishes And Timeless Style. Featuring A Brand-New Kitchen With Quartz Countertops And Matching Quartz Backsplash, Undermount Sink, A Built-In Microwave Hood Range, Stylish Hardware, And All-New Stainless Steel Appliances. Thoughtfully Designed Cabinetry Includes Elegant Glass Accent Cabinets For Added Charm And Display. Every Washroom Has Been Tastefully Updated With New Vanities, Toilets, Fixtures, And Hardware. Freshly And Professionally Painted Throughout, Including Walls And Ceilings. Enjoy New Hardwood Floors Throughout The First And Second Floor - Completely Carpet-Free - Along With A Custom Oak Staircase Featuring Elegant Iron Picket Railings. New Window Coverings Have Been Installed In The Primary Bedroom, Living Room, And Dining Room. Additional Updates Include A 2-Year-Old Furnace For Peace Of Mind And A Well-Maintained Roof Approximately 12 Years Old. The Oversized Primary Bedroom Is A True Retreat, Offering A Spacious Layout With A Cozy Seating Area And Featuring His-And-Hers Closets For Exceptional Storage And Comfort. The Fully Finished Basement Offers Even More Living Space With Laminate Flooring - Perfect For Entertainment, A Family Room, Or A Home Office. Step Outside To A Brand-New Walk-Out Deck Overlooking An Oversized, Fully-Fenced Yard - Ideal For Entertaining Or Relaxing. The Front Of The Home Showcases A Freshly Paved Driveway, Professionally Painted Garage Door, Front Door, And Updated Siding. Located In One Of Aurora's Most Family-Friendly Neighbourhoods, Just Steps To Beautiful Parks, Grocery Stores, A Movie Theatre, Scenic Trails, Excellent Schools, And Daycares. Close To The GO Train, Bus Routes, Public Transit, And HWY 404. A Rare Opportunity To Own A Turn-Key Home In An Unbeatable Location! (id:50886)
Homelife Frontier Realty Inc.
129 Kerr Boulevard S
New Tecumseth, Ontario
A Beautiful place to call home!*** in a mature Alliston neighbourhood! Features 3 spacious bedrooms, a fully finished basement with a rec room, wet bar, and separate workshop. Bright kitchen with island, main floor laundry, and walkout to a large covered deck overlooking a heated pool perfect for entertaining. Freshly painted main floor and staircase walls, plus new flooring in the living area. Double garage with interior access and a NO-sidewalk driveway with space for 4 cars. Many upgrades and inclusionsmove in anytime!Fridge, Stove & Dishwasher 2023- Furnace updated on 2024, Window 2020- Newly painted. And potlights through the house , Hot water tank is Owned. Roof 2020- ***Located in the growing community of Alliston, known for its small-town charm and excellent amenities. Enjoy nearby parks, golf courses, and recreation centers, including Earl Rowe Provincial Park for outdoor activities. Convenient access to Hwy 89 & Hwy 400 makes commuting easy, with Barrie, Newmarket, and Toronto within reach. Home to Honda Manufacturing and a thriving local economy, Alliston offers great opportunities for work and lifestyle.****The property has been vacant for the past 8 months and may show some minor wear and tear due to occasional weekend use during this period.We will ensure any minor touch-ups or maintenance required as a result of this light use will be completed prior to closing. ** This is a linked property.** (id:50886)
Homelife Golconda Realty Inc.
201 - 481 Rupert Avenue
Whitchurch-Stouffville, Ontario
Welcome home to 481 Rupert Avenue, Unit 201, a beautifully maintained 740sqft Birch model unit just steps away from direct elevator access. This 1+1 bedroom, 2 bathroom condo nestled in a warm, family-oriented neighbourhood offers a bright, functional and comfortable open-concept layout that makes for effortless everyday living and entertaining. The modern upgraded kitchen features slow-closing cabinets, upgraded faucets, stainless steel appliances, hood range and stylish finishes - opening seamlessly to the living and dining areas with laminate flooring all throughout for warm and easy maintenance. Extending seamlessly, walk through your very own custom California Shutters and enjoy some relaxation on your quiet balcony, providing outdoor space for entertainment or those quiet mornings. Off the foyer, you will find a separate den which provides for a home office or study space with an ideally situated powder room that adds convenience and flexibility - ideal for guests. Located in a welcoming, family-oriented community, you'll love the convenience of nearby schools, parks, and essential amenities - all just moments away. Whether you're a first-time buyer, looking to downsize or an investor seeking a turnkey opportunity, this move-in-ready condo offers the perfect balance of style, sophistication, and location. (id:50886)
Century 21 Percy Fulton Ltd.
17 Red Giant Street
Richmond Hill, Ontario
A Brand-New, Never-Lived-In Residence! Welcome To 17 Red Giant Street (Regal Crest - Mira Loft Elevation B), An Exquisite 3-Storey Detached Home Nestled In The Highly Sought-After Observatory Hill Community. All Appliances & Fixtures Are Completely New And Have Never Been Used, Offering A Pristine, Move-In-Ready Home. This 4 Bedroom, 6 Bathroom Home Features Over 5,000 Sq. Ft. Of Elegant Living Space, Showcasing The Perfect Blend Of Modern Sophistication, Comfort, And Style. $450K Spent On Premium Upgrades, Please See Attached Feature Sheet For More Information. Step Inside To A Grand Foyer With Soaring 20' Ceilings, Setting The Tone For The Luxury That Unfolds Throughout. The Main Floor Boasts 10' Ceilings, The Living Room Creates A Warm & Inviting Atmosphere. The Formal Dining Room Provides A Refined Setting, Perfect For Hosting Family & Friends. The Gourmet Kitchen Is A Chef's Dream, Featuring High-End Stainless-Steel Appliances, Sleek Cabinetry, Quartz Countertop, Backsplash, & Waterfall Center Island That Flows Seamlessly Into The Breakfast Area With A Walk-Out To The Backyard. The Spacious Family Room With A Coffered Ceiling, Fireplace, And Large Windows Overlooking The Backyard Offers A Cozy Space For Relaxation And Gatherings. On The 9' Ceilings 2nd Floor, Discover Four Generously Sized Bedrooms, Each With Its Own Ensuite Bathroom And Large Closet, Ensuring Privacy And Convenience For Every Family Member. The Primary Retreat Is A True Sanctuary, Boasting A Spa-Like 5-Piece Ensuite, Walk-In Closet, And Large Windows That Fill The Space With Natural Light. The 3rd Floor Features A Bright And Versatile Loft With A Walk-Out To The Balcony & A 3-Piece Bathroom, Ideal For Transforming Into A Children's Playroom, Home Office, Or Personal Fitness Studio. Located Just Minutes From Hwy 404 & 407, Top-Ranked Bayview Secondary School, Hillcrest Mall, Restaurants, Grocery Stores, Parks, And More! (id:50886)
Bay Street Integrity Realty Inc.
60 Joseph Street
Uxbridge, Ontario
Welcome to 60 Joseph St, where space, light, and modern living converge in the estates at Wooden Sticks. This stunning 3+1 bedroom, 3.5 bath detached walk-out bungalow is designed for both grand entertaining and comfortable daily life. Step inside and be greeted by a breathtaking open-concept living and dining room, where a soaring cathedral ceiling and large, sun-drenched windows create an immediate sense of awe. The functional kitchen, complete with a central island and breakfast bar, invites you to create culinary masterpieces while staying connected to your guests. A fully finished walk-out basement that boasts a complete kitchen with a large island, offering incredible flexibility. Use it as a lucrative in-law suite, a teenager's paradise, or the ultimate party space that walks out to your private backyard. Beyond your doorstep, the best of Uxbridge awaits. Enjoy unparalleled convenience with the hospital, shopping, and culinary delights just minutes away. Spend your weekends exploring lush trails, playing a round of golf, or relaxing in community parks. This property offers the perfect blend of serene living and urban accessibility. Your new lifestyle begins at 60 Joseph St. (id:50886)
Woodsview Realty Inc.

