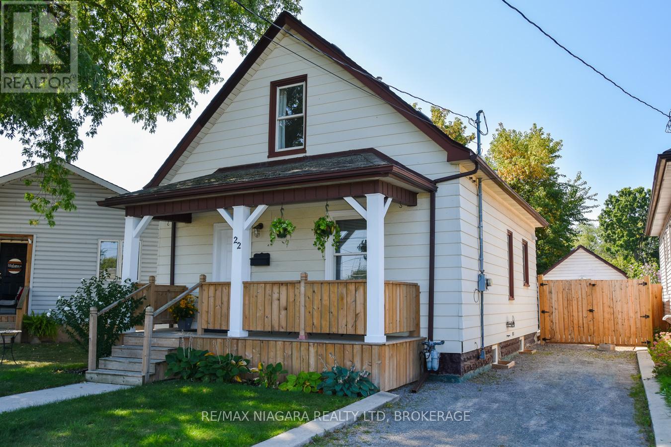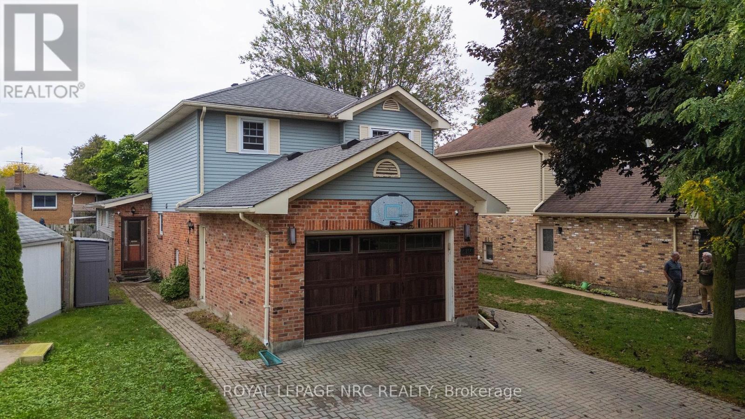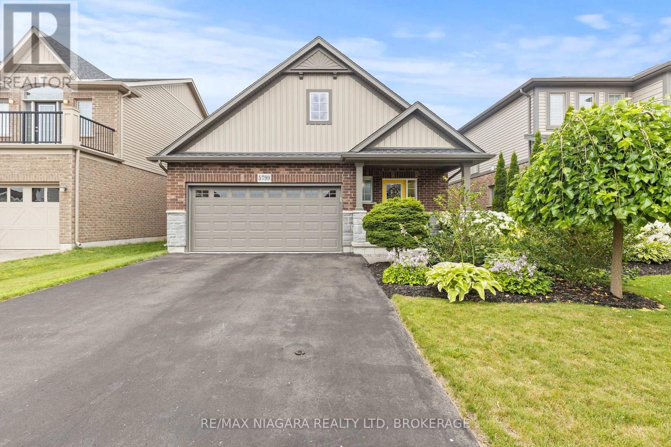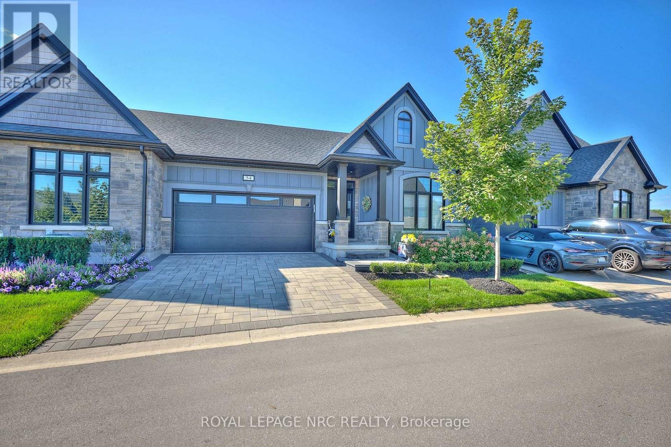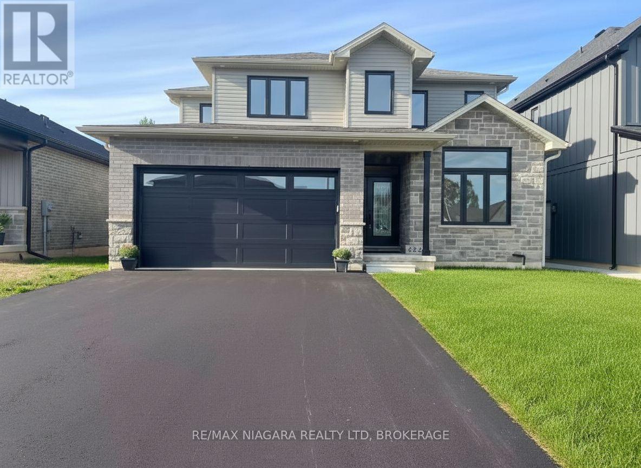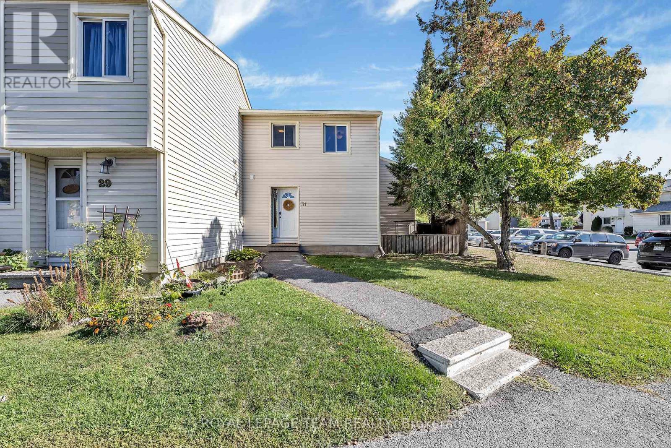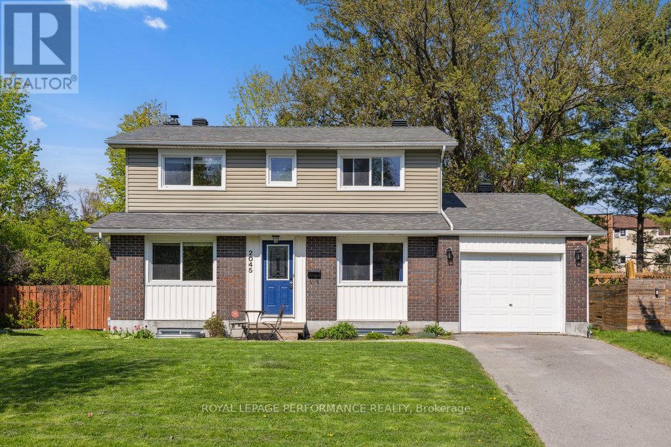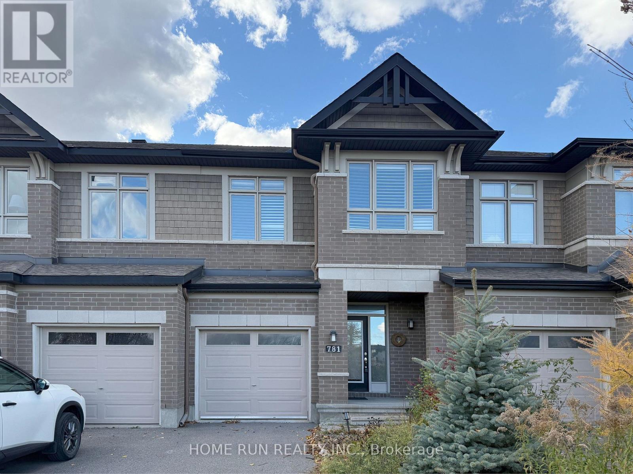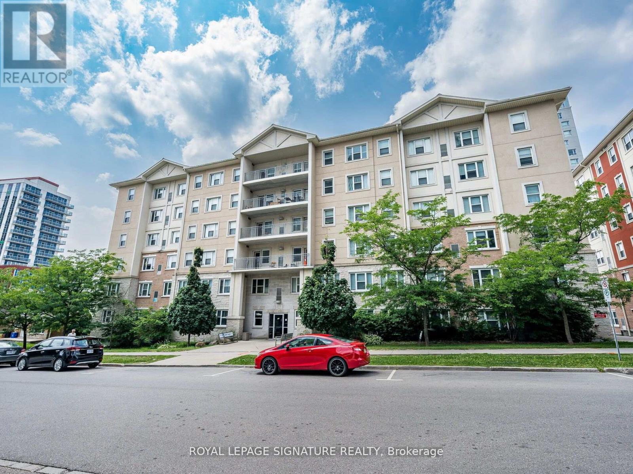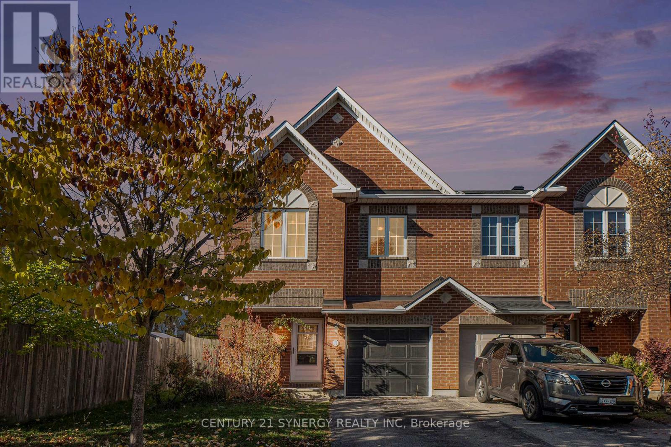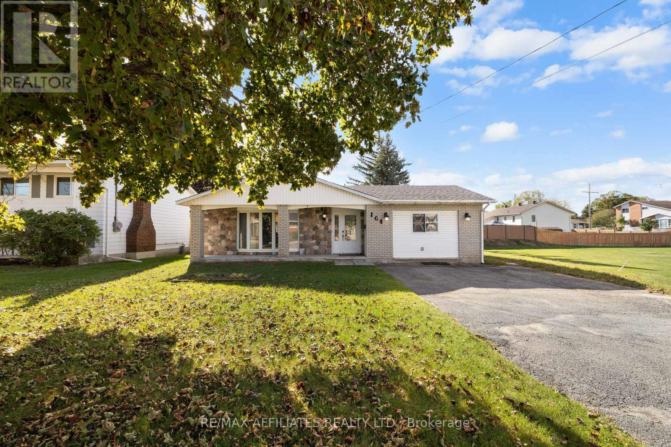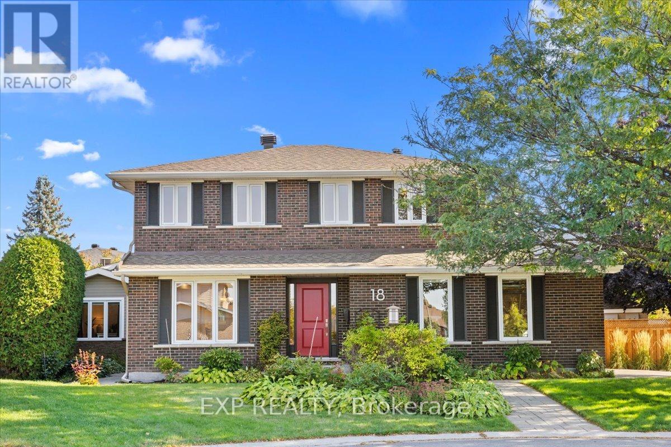22 Bertram Street
St. Catharines, Ontario
Beautifully Updated 1.5 Storey Home Tucked away on a Lovely Private Street- Convenient Location for Commuters with Easy QEW Access in Developing Location just 5 Minutes drive to everything Downtown St.Catharines Has to Offer Including Amazing Restaurants, Shops and Amenities! The Welcoming Covered Front Porch leads you to this Spacious Open Concept 2 Bedroom with potential to easily add back 3rd Bedroom on the Main floor. Bright renovated functional kitchen with floating shelves and lots of counter space. Spacious Living Room/Dining Room with Pot Lighting, Main floor Family Room. Updated Bathroom with Shiplap Accent wall.Cozy Sunroom overlooking Spacious fenced backyard with patio and gazebo, perfect for entertaining and summer barbeques. Private Driveway and Detached Garage. So many updates done here over the years including: Kitchen 2025, Furnace & AC 2021, Flooring 2023, Plumbing 2021, New Fence 2021, Gazebo 2023, Freshly painted 2023, Updated Porch, Updated Bathroom.Appliances included- Fridge, Stove, Washer and Dryer. Close to all amenities, parks, schools, walking trails and transit. (id:50886)
RE/MAX Niagara Realty Ltd
6164 Crimson Drive
Niagara Falls, Ontario
Welcome to this stylish and spacious 2-storey home, perfect for families or anyone looking for comfort and convenience. This home exudes pride of ownership.3 bedrooms up and one in the basement, 4 bathrooms, one being the master BR ensuite, a finished basement with laundry, office, storage space, bedroom as previously mentioned and extra storage under the landing.This home offers over 2200 sq. ft. of thoughtfully designed living space including a huge MF family room addition with a gas fireplace, 3pc bath and patio doors to the fenced in backyard with gazebo and hot tub (4.5 years old). The main floor also features a dining room, office/pantry, modern kitchen built in 2015 with quartz counter tops an island breakfast bar, built-in dishwasher, s/s appliances and another MF family room with a wood burning fireplace. Let's go upstairs! As we go up the stairs the back wall has this custom designed storage unit that can accommodate many items. The second floor has the large master bedroom with a private ensuite and plenty of closet space, 2 extra bedrooms that are both a good size and an updated 4pc bathroom with a skylight The double wide interlocking driveway leads you to the 1.5 attached heated garage with a garage door opener and the walkway to the front entrance of the home. This home is situated in a desirable Southend location near highway access, shopping, Costco, Niagara Square, Golf courses, schools, trails, parks, restaurants and public transit. HI-EFF FURNACE 2010, C/A 2010, HWT RENTAL 2021, WINDOWS 2014-2015, ROOF 2014, 3 BATHROOMS DONE OVER 2015, KICHEN 2015, HOT TUB 4+ YEARS.GUTTER GUARDS.Don't miss your chance to call this beautiful property home!!! (id:50886)
Royal LePage NRC Realty
5799 Osprey Avenue
Niagara Falls, Ontario
BEAUTIFUL BUNGALOFT BACKING ONTO FOREST WITH 2400 SQ FT OF TOTAL LIVABLE SPACE! Located in a quiet and desirable neighbourhood of Niagara Falls, this home is filled with natural light, thanks to five skylights and large windows throughout. The well-designed floor plan features 2 spacious bedrooms, 3.5 bathrooms, and a thoughtfully laid-out open-concept living space. The heart of the home is the kitchen, which boasts a large island, perfect for meal prep or casual gatherings. It seamlessly flows into the living and dining areas, making this home an entertainer's dream. The main floor primary bedroom offers a peaceful retreat and is complemented by a luxurious 4-piece ensuite, providing a spa-like experience. Upstairs, you'll find a loft area with an office that overlooks the main floor, offering a quiet space to work or unwind while enjoying the view of the open living area below. The living room offers a garden door walkout to a composite deck terrace, complete with sleek glass aluminum handrails, perfect for outdoor dining or relaxing. Step outside and enjoy the beautifully landscaped gardens that surround the home, adding vibrant colour and curb appeal. The backyard offers serene wooden views, creating a peaceful and private retreat. The professionally finished basement includes a cozy gas fireplace stove and walkout access to a patio, ideal for entertaining or quiet evenings at home. Additional highlights include vaulted ceilings, an east-west orientation that provides ideal sun exposure, and a forest-facing backyard that adds privacy and tranquillity. This home is move-in ready and perfect for those seeking peace, space, and comfort, all within close proximity to amenities, parks, and highway access. (id:50886)
RE/MAX Niagara Realty Ltd
54 - 154 Port Robinson Road
Pelham, Ontario
RELAX, REST, RESTORE & REPEAT! Maintenance free condo located in 'Lavender Fields' development by Gray Forest Homes in the heart of Fonthill. This beautifully appointed bungalow townhouse offers no rear neighbours and serene views from the enlarged 12 x 16 composite deck with metal railings, with future plans to create a lovely park-like setting across the way. Inside, the main floor opens with soaring 9-foot ceilings and provides everything needed for everyday living, including two bedrooms, two full baths, a great room, dining area, kitchen, and main-floor laundry. With over $100,000 in notable upgrades, this home surrounds you with high-end finishes. The focal point is the great room, with vaulted ceiling and lovely white gas fireplace creating a warm and welcoming atmosphere. The modern kitchen features upgraded cabinetry, LG appliances, quartz countertops, and under-mount lighting - perfect for entertaining. The primary ensuite boasts a tiled glass shower with heated floors, adding a touch of spa-like comfort. Downstairs, the cozy finished basement offers even more space, including a large recreation room, a third bedroom, a flex room, a full three-piece bathroom, and ample storage. Other standout upgrades, wide-plank engineered hardwood flooring, upgraded lighting and hardware throughout, and heated floors in all three full bathrooms. Perfectly located, this home provides easy access to incredible amenities. Nature enthusiasts will enjoy nearby walking trails, with the Meridian Community Centre just minutes away offers two NHL- sized ice rinks, an indoor walking track, two full courts, and adult programs including Brock Fit, spin classes, pickleball, step classes, yoga, and more. Come explore the Niagara Region with famous wineries, shopping, restaurants, grocery stores, and so many other conveniences are all just a stones throw away. Golf lovers will also appreciate being only minutes from two of Niagaras premier courses: Lookout Point and Peninsula Lakes. (id:50886)
Royal LePage NRC Realty
4229 Manson Lane
Lincoln, Ontario
Beautiful 4-bedroom + den, 2.5-bath home in sought-after Campden Estates, located on a quiet cul-de-sac with no rear neighbours. Featuring 9-ft ceilings, upgraded engineered flooring, and a bright open-concept layout with a custom kitchen, quartz counters, stainless steel appliances, and a walk-in pantry. Living room with a gas fireplace and large windows for natural light. Upstairs boasts a spacious primary suite with coffered ceiling, walk-in closet, and a 5-pc ensuite with heated floors. Three additional bedrooms share another 5-pc bath. The unfinished basement offers excellent potential for a gym, rec room, or office. Close to vineyards, trails, schools, and just minutes to QEW the perfect mix of small-town living and modern convenience. (id:50886)
RE/MAX Niagara Realty Ltd
10 - 31 Malvern Drive
Ottawa, Ontario
Freshly Updated & Great Value in Barrhaven! Only two owners since 1977! This charming 3-bedroom, 2-bathroom townhome condo with parking is located in a highly walkable Barrhaven neighbourhood close to schools, parks, shopping, and transit.The main level features hardwood floors that flow through the dining area and sunken living room, with a walkout to a private side yard complete with a storage shed and mature tree for added privacy. Hardwood continues on all staircases and the upper hallway. Retreat to your spacious primary bedroom with a full wall of closets, and enjoy a home that's been freshly painted (2025) for its new owner.Recent updates include: Roof (2024) Fencing (2022) Powder Room (2020) Furnace serviced (2024)Additional parking spaces may be available for rent at $50/month (buyer to confirm availability).An affordable opportunity in a fantastic location - perfect for first-time buyers, investors, or downsizers alike! Condo fee: $420/month - includes exterior maintenance, landscaping, snow removal, parking, exterior building insurance, common area upkeep, and water. (id:50886)
Royal LePage Team Realty
2045 Deerhurst Court
Ottawa, Ontario
Welcome to 2045 Deerhurst Court, nestled on a quiet cul-de-sac in the heart of sought-after Beacon Hill North. This spacious family home offers the perfect blend of comfort, convenience, and community, with top-rated schools, parks, and shops all within walking distance. Step inside to find a floor plan that checks every box. The main level features a formal living and dining room, perfect for entertaining, with a convenient passthrough to the kitchen. A cozy family room with a fireplace provides the perfect spot to unwind. You'll also find access to the attached single-car garage, a powder room, and a laundry area completing this level. Upstairs offers four generous bedrooms ideal for a growing family, home office, or guest rooms. The primary suite includes large windows, ample closet space, and a private 2-piece ensuite. A full bathroom serves the remaining bedrooms. The lower level is currently unfinished, offering a blank canvas to customize to your needs whether it's a rec room, gym, or additional storage space. Outside, the fully fenced backyard is a true highlight - featuring a large deck shaded by a beautiful, mature oak tree and surrounded by generous green space, its the perfect setting for family BBQs, entertaining guests, or simply unwinding in your own private oasis. Don't miss this opportunity to live in one of Ottawa's most established and family-friendly neighborhood's! (id:50886)
Royal LePage Performance Realty
781 Brian Good Avenue
Ottawa, Ontario
This beautiful freshly painted Addison model by Richcraft homes includes 3 spacious bedrooms, 2.5 baths, and tons of in builder upgrades. This home opens into a spacious foyer, then into the open concept kitchen/dining, living room with a cathedral ceiling and beautiful gas fireplace. The gourmet kitchen features granite countertops, breakfast bar/island, and stainless steel appliances. Upstairs you'll find 3 bedrooms with a generous master bedroom with a walk-in closet and ensuite with soaker tub and stand up shower. The fully finished lower level is perfect for movie nights or kid's play area, with plenty of storage as well. Don't miss out on this one. It won't last long. 24 hours irrevocable on the offers. (id:50886)
Home Run Realty Inc.
206 - 251 Lester Street
Waterloo, Ontario
Room #1 - $895, ending Aug 28, 2028, #2 - $895, ending Aug 28, 2028, #3 - $895, ending Aug 28, 2028, #4 - Vacant, #5 - $875, month 2 month. Incredible turnkey investment in the heart of Waterloo's university district! This purpose-built 5-bedroom, 2-bathroom condo at 253 Lester St has the potential to generate over $49,000/year in gross rental income with positive monthly cash flow. Just steps to Wilfrid Laurier University and the University of Waterloo, this high-demand location ensures consistent tenancy. Features include a spacious open-concept living area, two full baths, included furniture, and professional property management options for a completely hands-off experience. Condo fees include heat and water, and the building offers parking, shared laundry, elevator access, and proximity to transit, shops, and amenities. (id:50886)
Royal LePage Signature Realty
3 Villandry Street
Ottawa, Ontario
Beautifully maintained 3+1 bed, 3 bath corner townhome on a spacious lot in a prime Barrhaven location! Freshly painted throughout, this bright and inviting home offers a huge primary bedroom with an ensuite and walk-in closet, perfect for relaxing after a long day. The finished basement includes a versatile room that can serve as a guest suite, home office, gym, or playroom. Enjoy a fully fenced backyard ideal for family gatherings or summer BBQs. Conveniently located just steps from Strandherd & Cresthaven FreshCo Plaza, Tim Hortons, MOVATI, public transit, and only 10 minutes to Costco. Close to the Rideau River, parks, and scenic trails with easy highway access, this home truly combines comfort, convenience, and lifestyle! (id:50886)
Century 21 Synergy Realty Inc
164 Napoleon Street
Carleton Place, Ontario
Welcome home in the heart of Carleton Place! Here is an inviting backsplit designed for family living. This property features four bedrooms and three bathrooms, giving everyone room to spread out and feel comfortable. The main floor has a generous primary bedroom complete with an ensuite bathroom, ample closet space, and a private walkout to the deck. Continued on the main is a welcoming a kitchen, dining area, and a cozy living room with gas fireplace. Upstairs, you'll find three large bedrooms and a huge bathroom. Downstairs, the lower level offers a large family room with a woodburning fireplace, a convenient two-piece bath, and another walkout to the yard, making it a great space for entertaining or quiet evenings in. This home includes plenty of storage throughout. The lot is generous, with a garden shed. Located close to schools, shopping, parks, Mississippi River and all the amenities Carleton Place has to offer, this home is ready to welcome your family. Come for a tour and imagine the possibilities. (id:50886)
RE/MAX Affiliates Realty Ltd.
18 Ivylea Street
Ottawa, Ontario
COACH HOUSE OPPORTUNITY FOR MULTI GENERATIONAL HOME OR INVESTORS! Stunning detached home with an income-producing two-bedroom coach house-where modern family luxury meets smart investment. With a total of eight bedrooms between the main home and coach house, this property is truly an investor's dream. The main home (6 bedrooms, 3.5 baths, ~3,000 sqft.) offers a bright, open-concept design centered around a showpiece new (2025) kitchen featuring granite counters, a large peninsula, breakfast area, ceramic backsplash, stainless steel appliances, and a professional-grade gas range. Elegant new ceramic flooring (2025) in the foyer, kitchen, and hall complements rich new hardwood throughout the main and second floors (2025), while fresh designer paint (2025) ties it all together in a timeless palette. Dining and living spaces flow effortlessly for entertaining, with a versatile family room off the kitchen. A sleek new powder room (2025), welcoming foyer, mudroom with laundry, and upgraded railings (2025) complete the main level. Upstairs, the serene primary suite impresses with a full-width closet and a luxurious new ensuite (2025) featuring a double vanity and glass shower. Three additional bedrooms plus a renovated main bath (2025) with dual sinks and granite counters provide total comfort. The finished lower level adds even more living space with a rec room, two bedrooms, a new full bath (2025), and plenty of storage.The luxury two-bedroom, two-bath coach house (~1,000 sq.ft.) is fully independent with a private entrance and separate hydro and gas meters. Complete with a full kitchen, living room, dining area, rec room, and primary suite with walk-in closet, it's currently rented for $2,850/month-ideal for multigenerational living or a steady income stream. A rare offering that combines design, functionality, and financial upside, this property delivers style and versatility at their best! (id:50886)
Exp Realty

