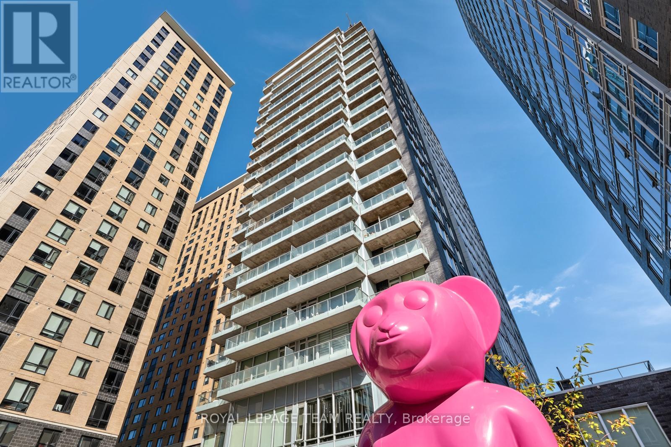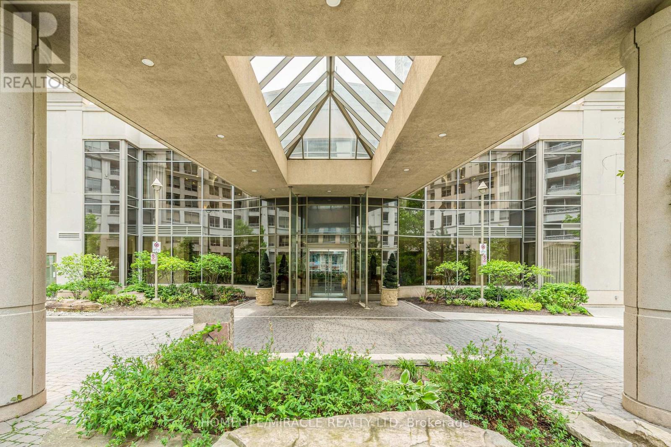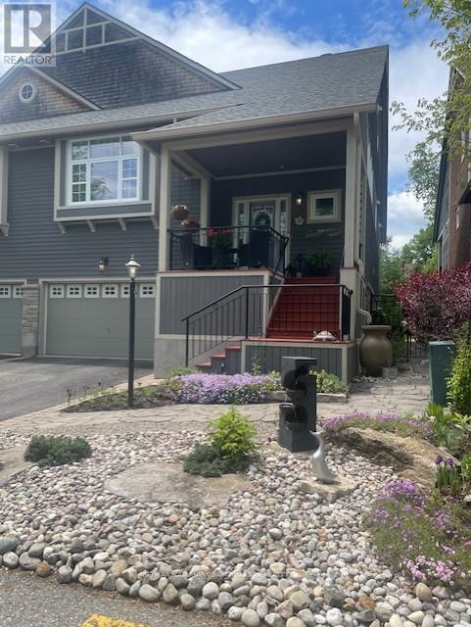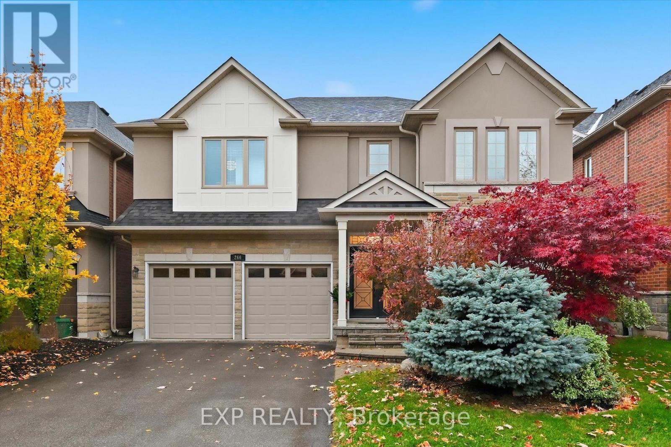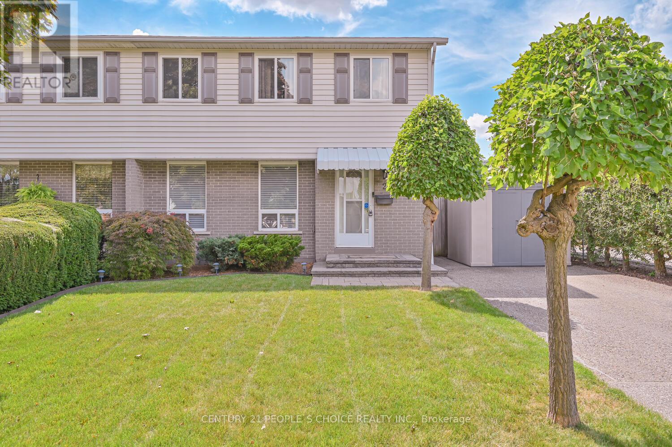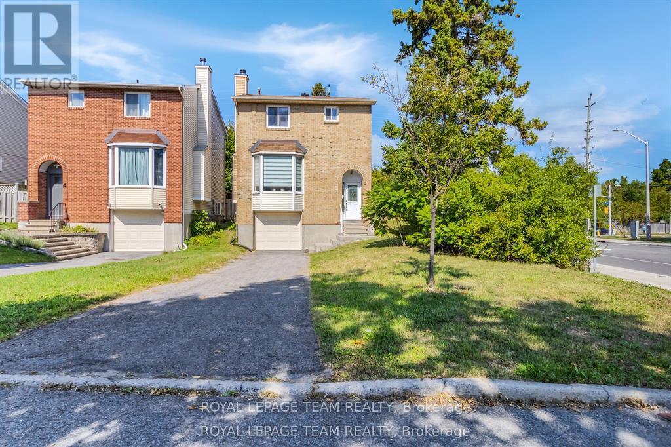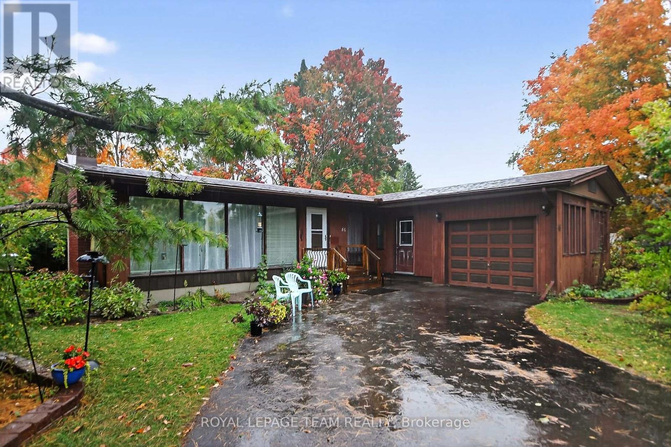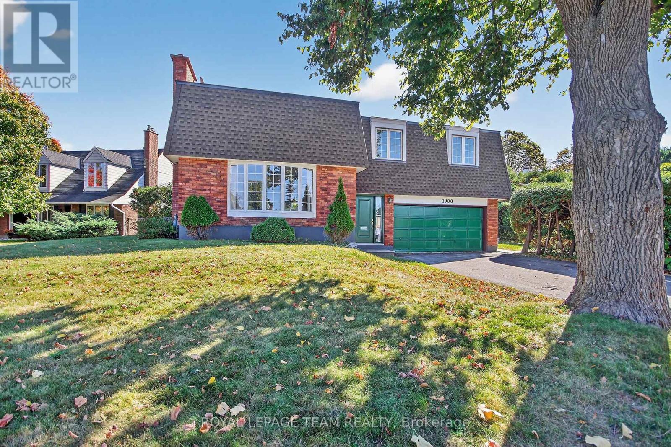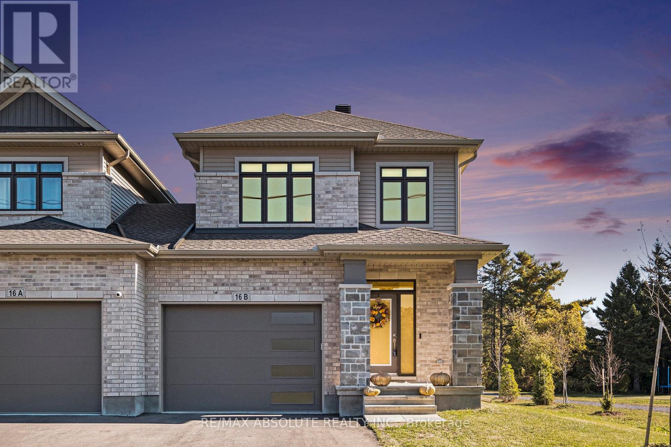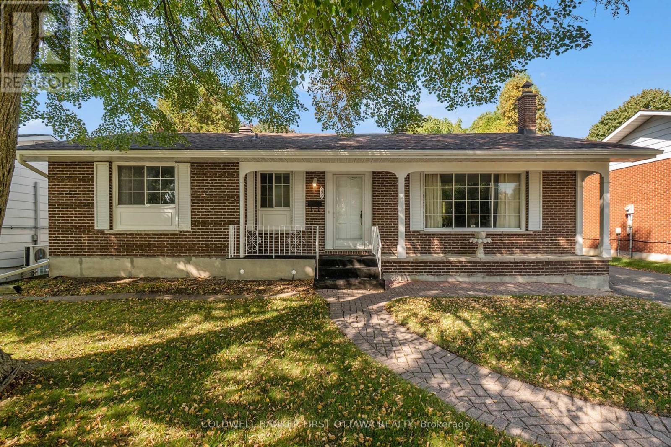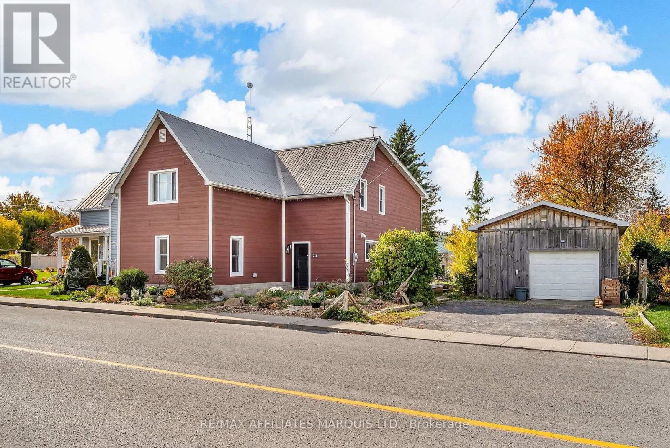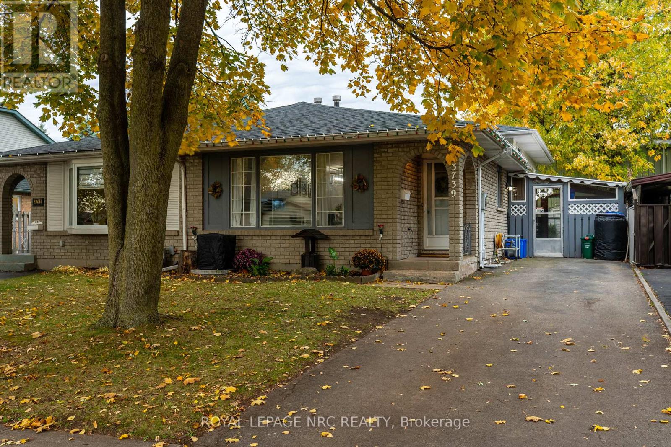1111 - 111 Champagne Avenue
Ottawa, Ontario
Welcome to the SoHo ChampagneOttawas landmark address overlooking Dows Lake. This modern 1-bed, 1-bath suite combines sleek design with unbeatable location in the heart of Little Italy.Floor-to-ceiling windows flood the space with natural light and frame sweeping views of the lake, city skyline, and Rideau Canal. The open-concept layout is anchored by a stunning kitchen with quartz countertops, integrated appliances, and a stylish glass backsplash perfect for both daily living and entertaining. A classy marble bath and tranquil bedroom with generous closet space complete the home.Enjoy four-season recreation right outside your door canoeists in summer, tulip blooms in spring, and skating down the worlds longest rink in winter.SoHo Champagne offers luxury amenities: fitness centre, outdoor pool, hot tub, theatre, lounge, concierge, and secure parking. Steps to Preston Street dining, cafés, and the O-Train, this home earns top marks in urban living! (id:50886)
Royal LePage Team Realty
1922 - 3888 Duke Of York Boulevard
Mississauga, Ontario
Discover the perfect blend of comfort and convenience in this beautifully updated 2+1 bedroom, 2 bathroom condo apartment in the heart of Mississauga, overlooking celebration square, open view, with new flooring throughout and freshly painted walls, this home exudes modern charm. The kitchen is a chef's delight, featuring elegant quartz countertops . The open-concept living and dining area is bathed in natural light, thanks to a large glass sliding door that leads to a private balcony ideal for enjoying your morning coffee. Both bedrooms are generously sized, boasting large windows and ample closet space. The versatile den offers endless possibilities, whether as a home office, study, or extra third bedroom. Maintenance fees is very reasonable offering ,hydro, gas, water, parking, literally every thing no headache to worry about bills. Located just steps away from Square One Shopping Centre, this condo is close to all the amenities you could need. Residents can enjoy top-notch facilities, including a bowling alley, movie theatre, indoor pool, sauna, exercise and aerobics rooms, virtual golf and hitting cages, billiards, a spacious circular party room, and plenty of visitor parking. Don't miss the opportunity to call this exceptional condo your new home! (id:50886)
Homelife/miracle Realty Ltd
25 Marsh Sparrow Private
Ottawa, Ontario
Tucked away in the sought-after enclave of Marshes Village, this beautifully upgraded end-unit townhome offers refined living. Thoughtfully maintained and tastefully enhanced. A foyer with Italian tile sets the tone, opening to open-concept living and dining spaces. Soaring ceilings, expansive windows, and a stone fireplace create a warm atmosphere. The kitchen is a standout, granite counters, stainless steel appliances, and generous cabinetry, all designed with beauty and practicality in mind. A dedicated office, renovated powder room, and laundry area enhance the main level. Off the main living area, a screened-in porch with a gas hookup for BBQ overlooks the back garden. The primary suite is a true retreat, with a large custom walk-in closet and a stunning spa-inspired ensuite. Upstairs, a versatile loft with two closets and a full bath provides flexible living space, ideal for a guest suite or reading nook. Oak hardwood flooring runs throughout, including all three staircases. The finished walk-out lower level offers even more flexibility with a second family room, a spacious bedroom overlooking the garden, a walk-through closet, and a beautifully renovated full bath. This level also features floating oak flooring, adding to the comfort throughout. Outside, professional landscaping enhances the front and rear gardens, a large cedar deck and elegant stone patio provide the perfect backdrop for outdoor entertaining. Recent upgrades include new roof tiles and new wooden front steps. Situated next to the prestigious Marshes Golf Course and just minutes from Kanata Norths high-tech hub, the Brookstreet Hotel, DND, the 417, local shops and restaurants, the Richcraft Rec Complex, and nearby pickleball courts, this home offers a luxurious lifestyle in one of the city's most exclusive communities. Marshes Village Homeowners Association fee is $196/month covers road snow removal, landscaping, general maintenance, audit and insurance with a reserve fund for future needs. (id:50886)
RE/MAX Hallmark Sam Moussa Realty
266 Admiral Drive
Oakville, Ontario
Welcome to 266 Admiral Drive - a spacious and elegant 5-bedroom, 4-bathroom home in Oakville's sought-after Lakeshore Woods community. Offering 3200+ sq.ft. above grade, this home combines thoughtful design, quality finishes, custom millwork and a layout that feels both inviting and functional. At the heart of the home is a bright, open-concept kitchen with high-end appliances and generous prep and storage space, flowing into a stunning family room featuring coffered ceilings and a gas fireplace. Hardwood flooring runs throughout the main and second levels, while a separate dining room provides a comfortable setting for gatherings. A main-floor office offers quiet privacy. Upstairs, you'll find five spacious bedrooms, two with ensuites bathrooms and an additional full bathroom on the second floor. With 5 walk-in closets offering flexibility and comfort for daily living. The approximately 1400+ sq.ft. basement, ready to be customized to fit your needs. Located south of the QEW, this home is just minutes from Bronte GO Train, Bronte Harbour, Shell Park, schools, dog parks, and forested walking trails that connect to Lake Ontario. Lakeshore Woods is known for its natural setting, active lifestyle, and strong community feel. A rare combination of space, finishes, and location in one of Oakville's most desirable neighbourhoods. (id:50886)
Exp Realty
2 Fontaine Court
Brampton, Ontario
Welcome to this beautifully maintained 3-bedroom, 2-bathroom semi-detached with a finished basement and separate side entrance, perfect for extended family. Main floor very inviting large cozy living room dressed with beautiful window coverings, upgraded kitchen with quartz counter, walks out to side yard patio. This spotless home sits on a stunning ravine lot, offering privacy and serene views. Bright, spacious, and move-in ready, with pride of ownership throughout. Beautifully curated backyard with amazing fishpond and interlocked patio, well laid stone path leads to the garden shed. Dont miss this rare opportunity to own a home that combines comfort, functionality, and natural beauty. Very close proximity to Bramalea GO station, Earnscliffe Recreation centre, Chinguacousy Park and BCC Mall (id:50886)
Century 21 People's Choice Realty Inc.
2 Brookhaven Court
Ottawa, Ontario
This bright and stylishly updated detached home in desirable Leslie Park offers 3 bedrooms plus a basement bedroom or office and 3 baths, with exceptional privacy and no rear neighbours. The spacious foyer with Calcutta ceramic tiles leads up to a large living room with a cozy fireplace, open to the dining area and a kitchen featuring new ceramic tiles, pantry, and a powder room. Upstairs, the primary bedroom includes a walk-in closet and 3-piece ensuite, along with two additional bedrooms and a main full bath. All bathrooms have been redesigned with new vanities and toilets. The finished basement provides a fourth bedroom or office, laundry room, and organized storage. With a drive-down driveway, elevated main and upper levels filled with natural light, and a private fenced backyard with deck and gazebo on a corner lot, this home also includes a newer furnace and A/C (2017), a new garage door opener, and an attached garage with inside entry in a prime location near Baseline Road, transit, shopping, schools, and parks. The property taxes indicated are not the actual amount; they were obtained from GeoWarehouse and not directly from the City of Ottawa's tax department. Some photos have been virtually staged. (id:50886)
Royal LePage Team Realty
46 Quinpool Crescent
Ottawa, Ontario
Nestled in the desirable Arbeatha Park neighbourhood of Bells Corners, this charming 3-bedroom, 2-bath bungalow sits on a reverse pie-shaped lot that backs directly onto Quinpool Park. Surrounded by lush, mature trees and beautifully landscaped gardens, this home offers a peaceful retreat in a well-established community. Step inside to discover a bright and inviting layout filled with natural light. The spacious living room features large windows overlooking the greenery, creating a calm and relaxing atmosphere. The adjoining dining area is perfect for family meals and entertaining, while the kitchen provides a functional layout with plenty of cabinetry and workspace ready for your personal touch. Three comfortable bedrooms offer flexibility for family, guests, or a home office. The primary bedroom also features a convenient 2pc ensuite. The finished lower level expands your living space with a generous recreation room and ample storage options. An attached breezeway/storage area connects the home to the garage, adding convenience and extra functionality ideal for hobbies, tools, or seasonal gear. Outside, the backyard is a true highlight. The expansive, private lot opens directly to Quinpool Park, offering a seamless blend of nature and outdoor enjoyment. Whether you're hosting gatherings, tending the gardens, or simply relaxing in the shade of mature trees, this space is designed for peaceful living. Close to schools, shopping, trails, and transit, this property combines suburban tranquility with everyday convenience. Bells Corners is a great, fun place with plenty of charm and character, and easy proximity to the 417/416. With your personal wants and needs, this house will easily become a warm and welcoming home for you and your family; a place to create lasting memories in a wonderful community. (of note: metal roof approx.10yrs old) (id:50886)
Royal LePage Team Realty
1900 Southampton Court
Ottawa, Ontario
Cul-de-Sac. Convenient location in Belair Park close to schools, bike paths, 417 access, bus stops, shopping and much more. This lovely detached side split home is perfect for a growing family with lots of space to entertain and play. Plenty of parking with a double garage and large driveway. Everything you could want for a family, young or older! Check it out! (id:50886)
Royal LePage Team Realty
16b Cockburn Street
Ottawa, Ontario
THE CARDIGAN Model part of Talos's newest enclave of single-family homes built in 2023 (each joined only at the garage wall) on a spacious, 200'+ deep lot. This 3-bedroom layout features an oversized single-car garage and a beautifully appointed main level with hardwood and ceramic flooring throughout. Entertain effortlessly in the Laurysen kitchen, complete with a large center island, under-cabinet lighting, stylish backsplash, quartz countertops, and convenient pots-and-pans drawers. The adjacent great room boasts ton of natural light, while a dining area that provides additional space for hosting . The wide, open staircase leads upstairs to three generous bedrooms. The primary suite, tucked away at the rear, offers a walk-in closet and a spacious ensuite bathroom, featuring dual sinks and an upgraded glass-enclosed shower. You'll also find a second-floor laundry room with overhead storage. Downstairs, an open staircase takes you to a fully finished rec room, prepped for a future bathroom. Notable upgrades include pot lights, metal stair railings, quartz surfaces in the kitchen, central air conditioning, and a full set of four stainless-steel kitchen appliances. Book your viewing today! (id:50886)
RE/MAX Absolute Realty Inc.
521 Ridgewood Drive
Cornwall, Ontario
Presenting 521 Ridgewood Drive, steps to the Cornwall Community Hospital. A well appointed all brick bungalow with a large bright living room, dining room with bay window, kitchen with breakfast bar, oak cupboards and an exit to the backyard terrace. Two bedrooms, bathroom and laundry room which could be converted into a third bedroom are on the main level. In the basement, you will enjoy the substantial yet cozy family room with gas fireplace, the workshop ,office, a three piece bathroom and plenty of closets for storage. You will appreciate the 4 car parking space and extra large backyard with mature trees and drilled well with disconnected submersible pump-status unknown. 2025 Upgrades are: roof, hot water tank, water meter and the furnace servicing. The furniture is also for sale if interested. Chair lift available but not installed. Allow 24 hour irrevocable on all offers. Dishwasher is included as is condition-not operating. Park in Driveway and not on Ridgewood as is it a NO PARKING Zone. This property is an Estate Sale; is sold as is where is. We are looking forward to your visit. (id:50886)
Coldwell Banker First Ottawa Realty
71 Main Street
South Stormont, Ontario
Rich with history and bursting with personality, this beautifully reimagined century home offers the perfect blend of old-world charm and modern design. Taken right down to the studs and meticulously refinished, the home has been thoughtfully updated over the years, with the owners embracing its history by repurposing century-old materials uncovered behind the walls to create a truly one-of-a-kind space with heart and soul. Offering approximately 1,800 sq ft of living space, the home features 3 spacious bedrooms, 2 bathrooms, and a layout that flows effortlessly. Every detail has been considered, blending original character with unique finishes and modern functionality to create a warm, welcoming vibe throughout. Major updates include a newer furnace, siding, exterior doors, metal roof, and septic system. The detached 18x30 shop is perfect for hobbyists, creatives, or those in need of extra workspace or storage. Step outside and you'll find a private, whimsical yard with winding pathways leading through vibrant perennial beds and flourishing vegetable, fruit and medicinal gardens - a haven for garden enthusiasts and those who crave a peaceful connection with nature. (id:50886)
RE/MAX Affiliates Marquis Ltd.
3739 Orlando Drive
Niagara Falls, Ontario
Updated 3-bedroom semi-detached back split in desirable North-End Niagar. This well-maintained home features an updated kitchen, newer vinyl flooring, and recent major improvements including the roof, furnace, and air conditioner.The lower level offers excellent in-law suite potential with a second kitchen, 3-piece bath, and spacious rec room that can easily accommodate a fourth bedroom.Additional basement level provides storage, utilities, and laundry. Add on 3 season room is ideal for additional living space. Fully fenced backyard. Close to shopping, schools, churches, parks, and all north-end conveniences. (id:50886)
Royal LePage NRC Realty

