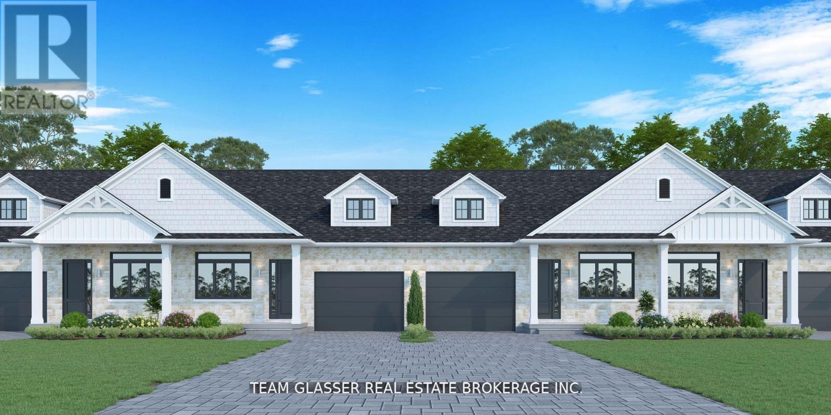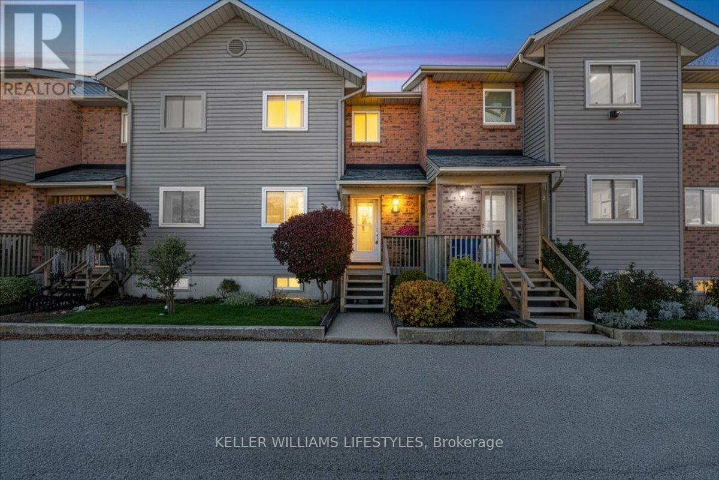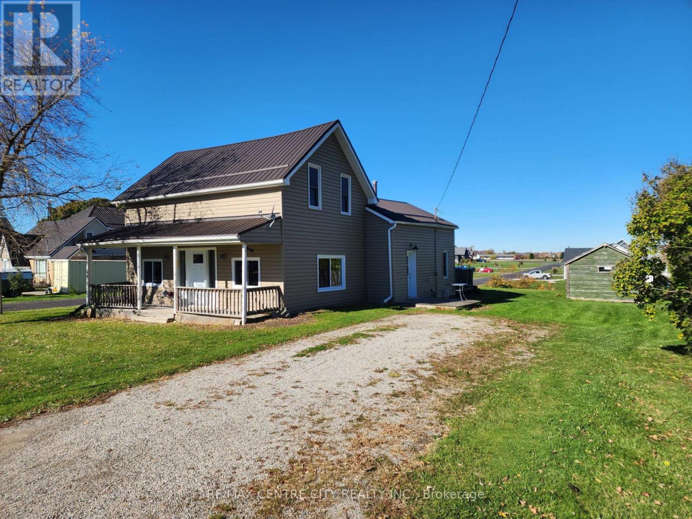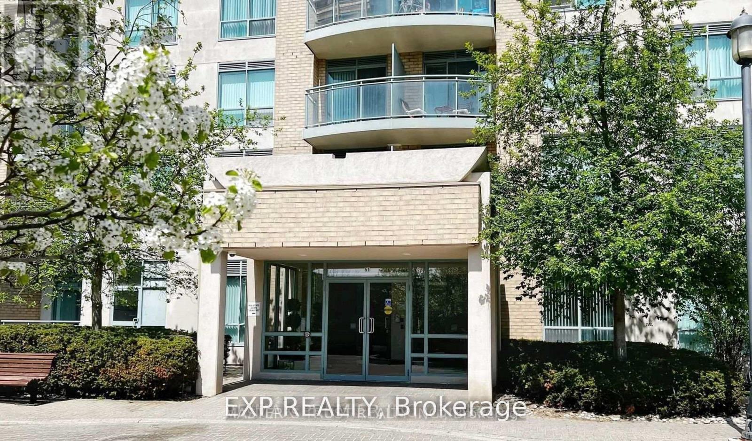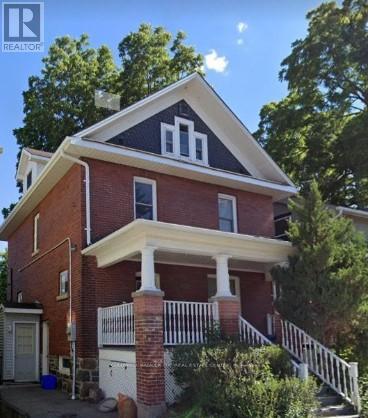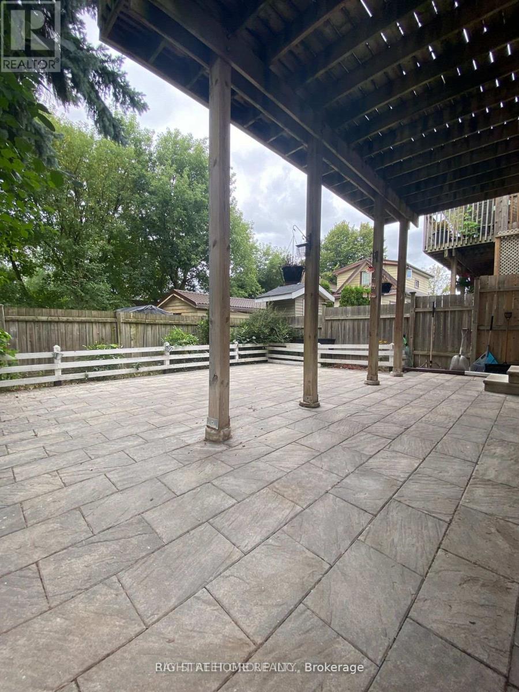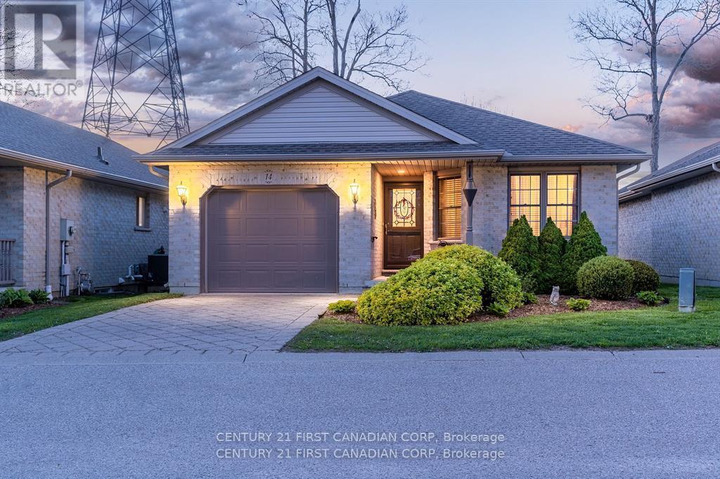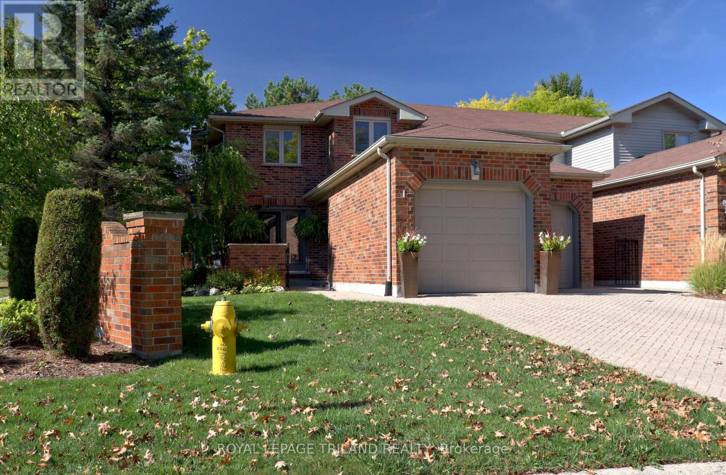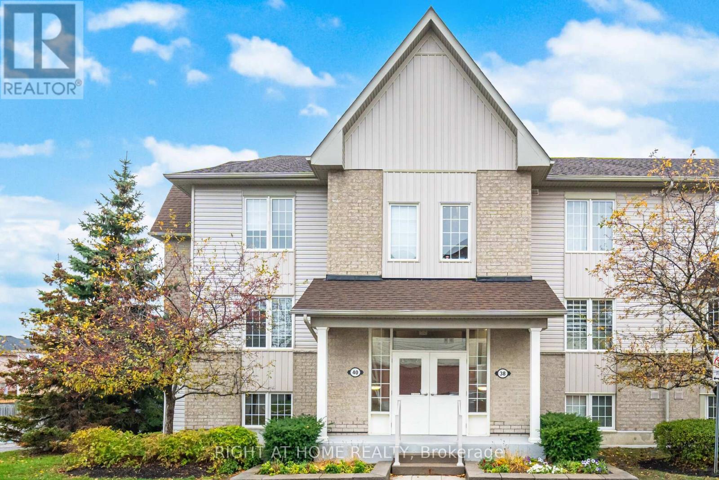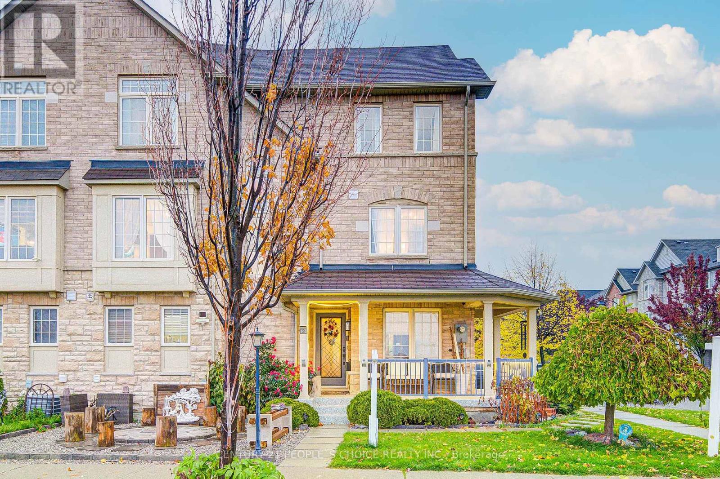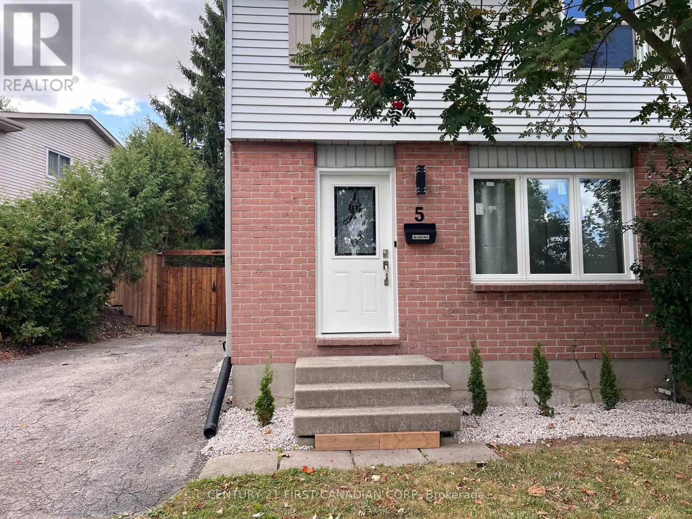22 Dearing Drive
South Huron, Ontario
TO BE BUILT -Welcome to the Magnus Townhomes at Sol Haven in sought after Grand BEND! **PHOTOs are of other Magnus builds* These One Floor (Interior Unit) are 1272 sq ft FREEHOLD bungalows (you OWN the land and building) are perfect for an active lifestyle-10 minutes walk to golf, restaurants, cafe's or beach! Tastefully decorated in neutral tones, with quality finishings by Magnus Homes. Open concept great room with lots of windows, higher ceilings(plus high ceilings in the basement, perfect for an in-law suite.), gas fireplace, engineered Hardwood floors, and patio doors to the garden. Sit around quartz top island for entertaining or food prep with open dining area. Primary bedroom is good-sized with walk-in closet and double sink ensuite with Tub & tiled and glass shower. The 2nd bedroom could also be a den or office at the front with a 3 piece close-by. Single car garage with drive off the road-YOU own the land - No Condo Fees!! The Lower-level is left for your finishing - or have Magnus Homes finish it to your needs. *NOTE - This is Interior but End units Stairs from the garage to the basement allows for multi-generational living or separate suite for your guests!* The bungalow model is ready to show and Street towns will be ready mid-Dec '25 and into 2026! Plan your retirement or part-time beach community lifestyle! Book your Townhome today. 10% required to hold one for you. This is the first of 4 blocks available. Closings for these townhomes in late 2025. The Beauty of Lake Huron and it's best Beach - Experience that Vacation feeling everyday and don't miss another Sunset! Come and see our model at 4 Sullivan St. in Sol Haven Grand Bend! A Bungalow model is now ready to see! (id:50886)
Team Glasser Real Estate Brokerage Inc.
Exp Realty
4 - 18 Sauble River Road
Lambton Shores, Ontario
Located in gorgeous Grand Bend, this beautifully updated townhome offers the perfect blend of comfort, convenience, and charm. Nestled on a quiet dead-end street surrounded by stunning homes, this property boasts views of the river and a prime location within walking distance to restaurants, shops, the public school, and the main strip of Grand Bend. Enjoy easy access to the beach and everything this vibrant lakeside community has to offer. Inside, you'll find a beautiful custom kitchen completely redone in 2020, along with an updated main floor powder room, modern flooring, and newer windows throughout. Upstairs features two spacious bedrooms, with the potential to add a third in the lower level for extra space or guests. Whether you're a first-time home buyer, retiree, or someone looking for a low-maintenance lifestyle in one of Ontario's most desirable beach towns, this home is an incredible opportunity. Move in and start enjoying the Grand Bend lifestyle today! (id:50886)
Keller Williams Lifestyles
33168 Back Street
Dutton/dunwich, Ontario
Situated nicely in a quiet neighbourhood in the rural Hamlet of Iona is this 3+1 bedroom starter home with large lot. Many upgrades including; newer steel roof, insulation, wiring and service, furnace, new workshop/garage/shed with hydro, municipal water, new windows and doors. Including has stove & fridge, large principal rooms, approx 1700 sq ft total. (id:50886)
RE/MAX Centre City Realty Inc.
301 - 51 Baffin Crescent
Richmond Hill, Ontario
Welcome To The Great value located in the Gates of Bayview Glen II Great Location Bright And Spacious Unit In Quite Building. Open Concept With Bkfst. Bar For Entertaining In Style. Bedroom Fits King Size Bed. Maintenance Includes Hydro, Water, Heat! Steps To Viva/Go/407/Hwy7, High Ranking Schools, Shops And Restaurants.Extras: (id:50886)
Exp Realty
450 Botsford Street
Newmarket, Ontario
Location! This all inclusive 1-bedroom apartment is set on two levels, offering the main floor plus a finished basement that works perfectly as your bedroom, a den or extra living space. Large windows bring in great natural light, and you've also got your own private back deck to enjoy. Situated right in the heart of downtown Newmarket, walking distance to all your local favourite restaurants, coffee shops, Fairy Lake, Splash pad so much more. Conveniently close to the hospital, transit, and everyday amenities. (id:50886)
Coldwell Banker The Real Estate Centre
Lower Level - 343 Pine Avenue
Oshawa, Ontario
Amazing Location Location, Legal Duplex Detached Home, LOWER LEVEL, Shared Double Garage, Shared 2 Car Drive (1 Garage Parking and 1 Driveway Parking For Lower Level Exclusive Use). Close To All Amenities On A Very Quiet Neighborhood. Minutes Away From Go Train, Hwy 401, Minutes Away To Oshawa Centre. Walkout Backyard Exclusive Use For Lower Level Tenant. (id:50886)
Right At Home Realty
#basement B - 38 Howarth Avenue
Toronto, Ontario
Beautifully renovated 2 bedrooms unit in a prime location! Bright and spacious layout with a private kitchen, bathroom, and bedroom area. Excellent transit and convenience-just a 2-minute walk to the bus stop, 3 minutes to DVP, and close to top schools, shopping, No Frills, Costco, and Eglinton Centre. Tenant pays 20% of total utilities (hydro, water, and gas). (id:50886)
Homelife Landmark Realty Inc.
14 - 410 Burwell Road
St. Thomas, Ontario
Welcome to 410 Burwell Road! This well-maintained bungalow is nestled in a desirable adult community in the north end of St. Thomas. Offering 2+1 bedrooms, 2 bathrooms, and an open-concept layout, it's the perfect size for comfortable living. The main floor features a bright kitchen that overlooks a spacious living area, with direct access to a sun deck and nearby walking path, ideal for relaxing or entertaining. Downstairs, you'll find a fully finished lower level that includes a large rec room, a home office, an additional bedroom (no egress window), and a 3-piece bathroom, providing plenty of flexible living space. Appliances are included, with many recent updates: fridge (2023), dishwasher (2019), and washer (2022).The hot water tank is owned, adding extra value and peace of mind. Condo fees include all exterior maintenance, including landscaping, lawn care, and snow removal-so you can enjoy a worry-free lifestyle. (id:50886)
Century 21 First Canadian Corp
1 - 70 Sunnyside Drive
London North, Ontario
You will love this attractive two story end unit townhouse in the Masonville area. It has a spacious, yet cozy layout with a bright south and east facing eat-in kitchen. Updated kitchen. Hardwoods on the main floor with a lovely oak stairway to the second level. The living room and dining room space is bright with a gas fireplace. Main floor office. The large master bedroom suite upstairs has a five piece en-suite with soaker tub, separate shower and his and hers sinks, and a large walk in closet. One of the secondary bedrooms has a nook space that could be used as an office or hobby area. The two car garage is staggered, meaning that one side of the drive is double length -- great for loading and unloading the trailer. Close to everything. Units like this one don't come up every day. (id:50886)
Royal LePage Triland Realty
2-38 Petra Way
Whitby, Ontario
Beautiful Spacious Condo Townhouse! Around 900 Square Feet 2 Bedroom Unit With Balcony Situated In The Charming Pringle Creek Area. Located In The Heart Of Whitby, It Is Comfortably Located Near Major Highways, Grocery Stores, Restaurants, Banks, And Many Stores. This Unit Is Fully Renovated Top To Bottom With Spacious Bedrooms And Living Room For Relaxation. Underground Parking Spot Located Very Close To Your Unit. Check Out The Virtual Tour! (id:50886)
Right At Home Realty
2 Clowes Street
Ajax, Ontario
welcome to this special place to call home! This spacious 4-bedroom, 3-washroom end-unit townhouse feels just like a semi and is 100% freehold - absolutely no POTL fees! Move-in ready and beautifully maintained, this all-brick home offers modern comfort and convenience in a family-friendly neighborhood. Enjoy the perfect location within walking distance to parks, playgrounds, Audley Recreation Centre, schools, and scenic trails. Just minutes to Costco, Amazon, restaurants, public transit, and easy access to Hwy 401, 407, and 412. Families will love being close to top-rated schools including Viola Desmond PS, Notre Dame CSS, and J. Clarke Richardson Collegiate. The main level features direct garage access, while the bright and open-concept living area showcases an upgraded kitchen, ample natural light, and walkouts to both a front porch and private balcony-perfect for relaxing or entertaining. A true gem that combines location, lifestyle, and value-don't miss this one! (id:50886)
Century 21 People's Choice Realty Inc.
5 Chiddington Gate
London South, Ontario
Welcome to this fully renovated 3-bedroom semi in sought-after Lockwood Park! Featuring over $100K in 2025 upgrades, this move-in ready home showcases a bright open layout with solid wood cabinets, new white shaker-style kitchen, quartz counters, mosaic backsplash, LVP flooring, pot lights, and four newer stainless steel appliances. Enjoy the beauty of orange peel ceilings throughout and newer patio doors that lead to a stunning backyard. Upstairs offers three spacious bedrooms and a modern 4-piece bath, while the finished basement provides additional living space. Major updates include a 2024 roof, lifetime windows, new steel doors, fresh paint, updated bathrooms, a large deck, new sod, double gates, and a 10' x 9' shed. The exterior is equally impressive with a beautiful front lawn, backyard gardens accented with stones and concrete edging, and evergreen trees that enhance curb appeal. Conveniently close to schools, parks, shopping, the hospital, and restaurantsthis property perfectly blends style, comfort, and convenience, ideal for families or first-time buyers. (id:50886)
Century 21 First Canadian Corp

