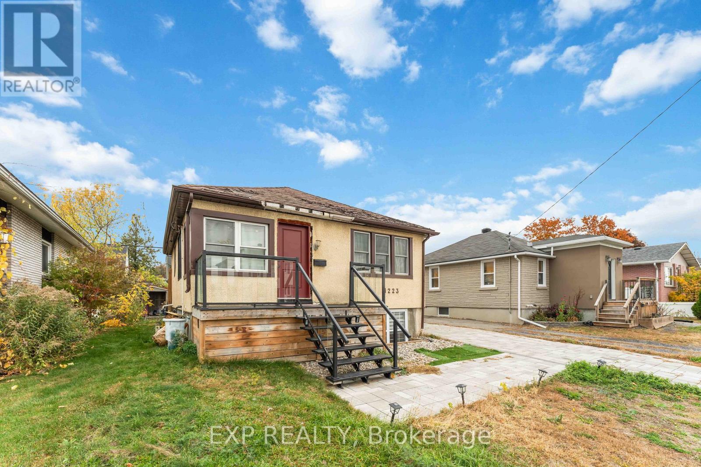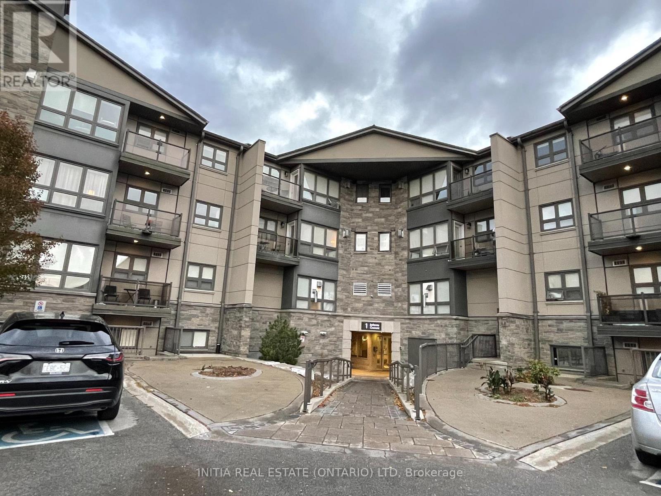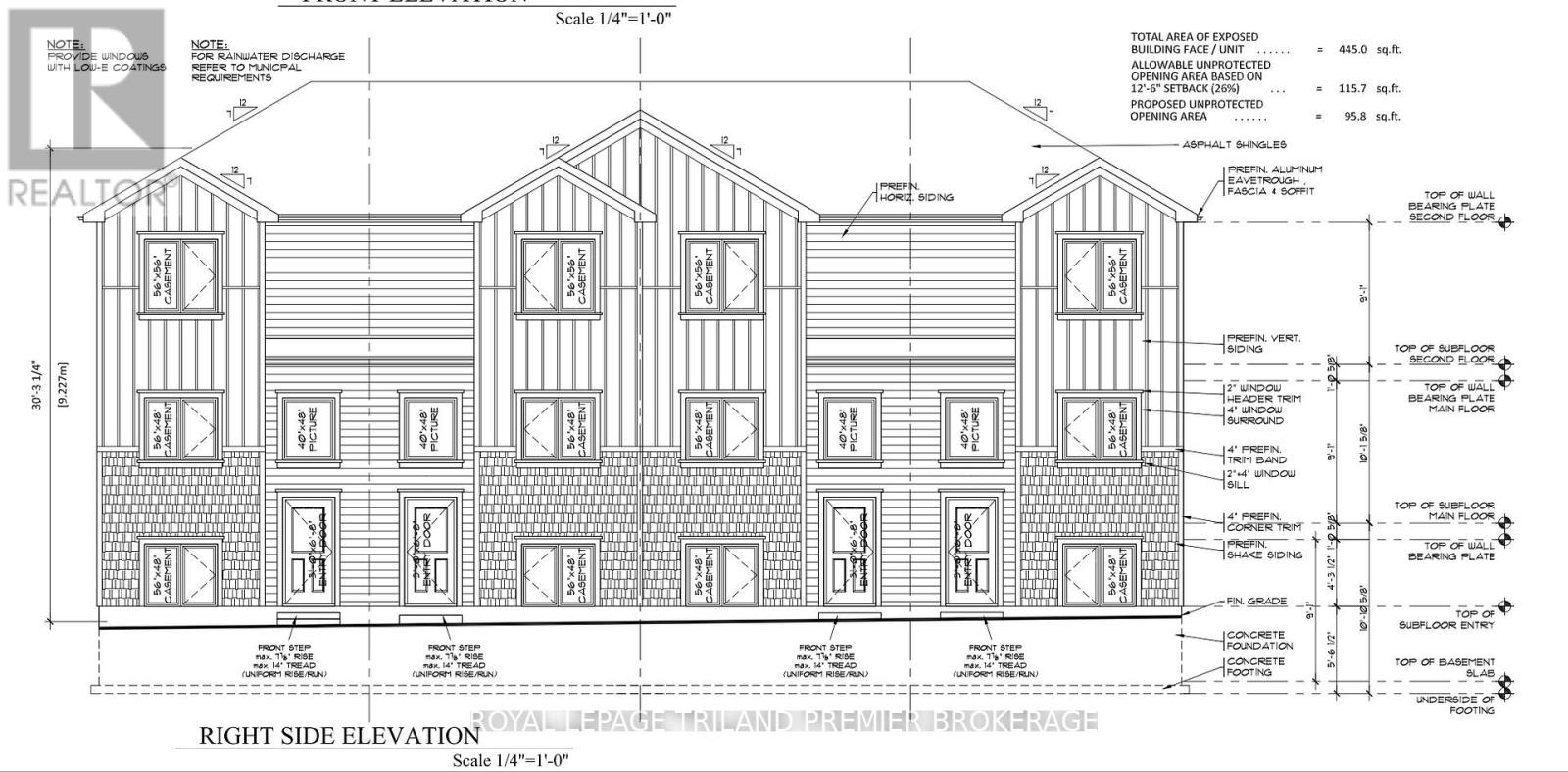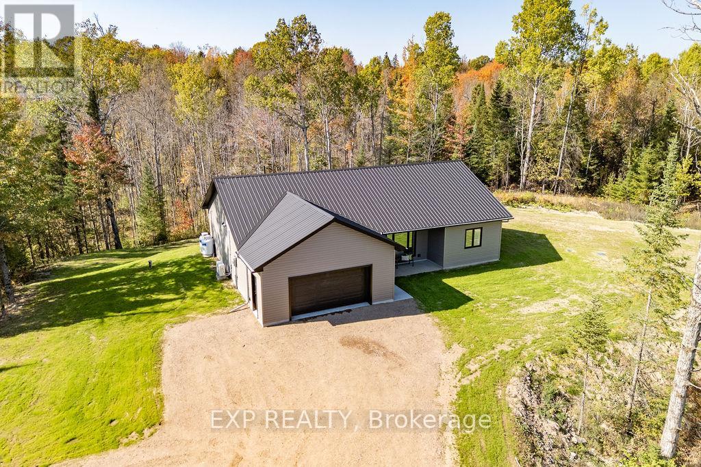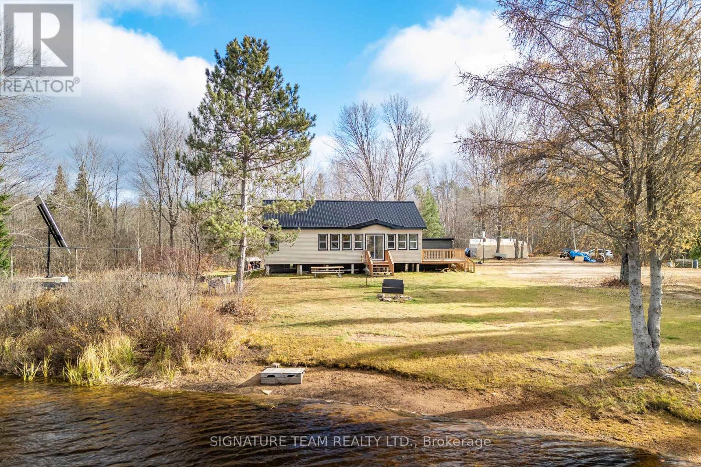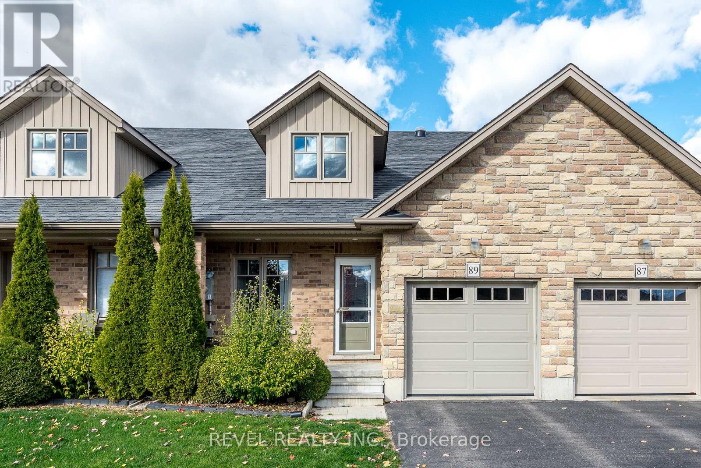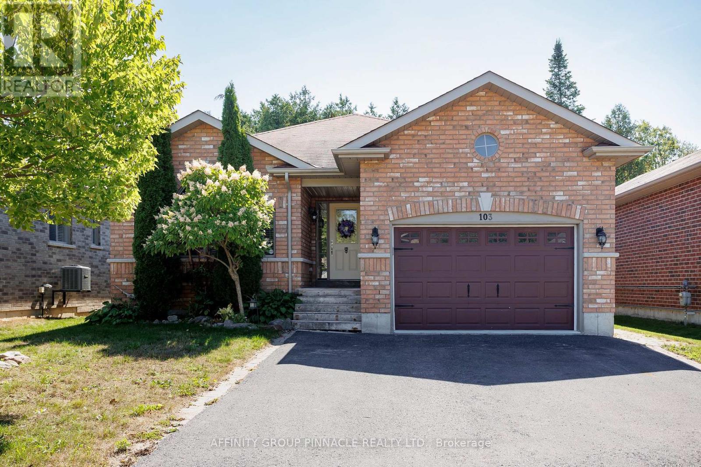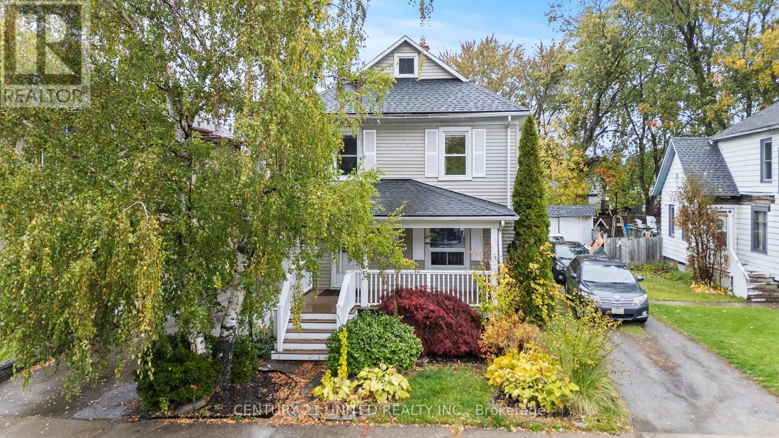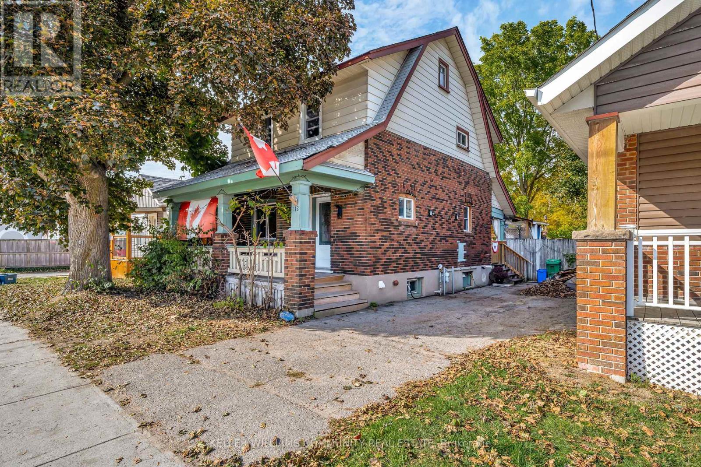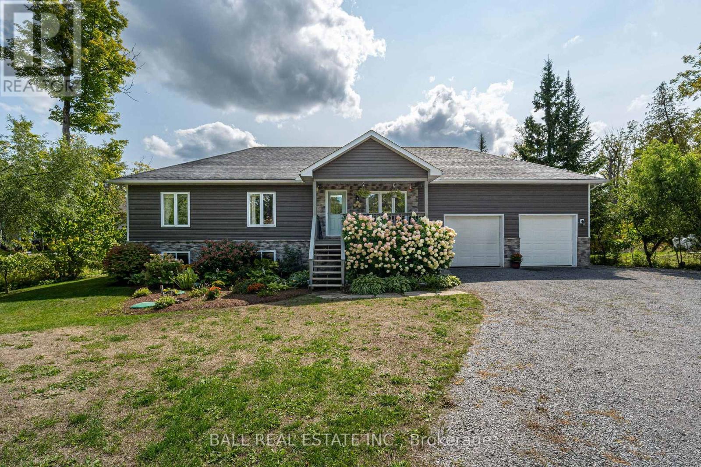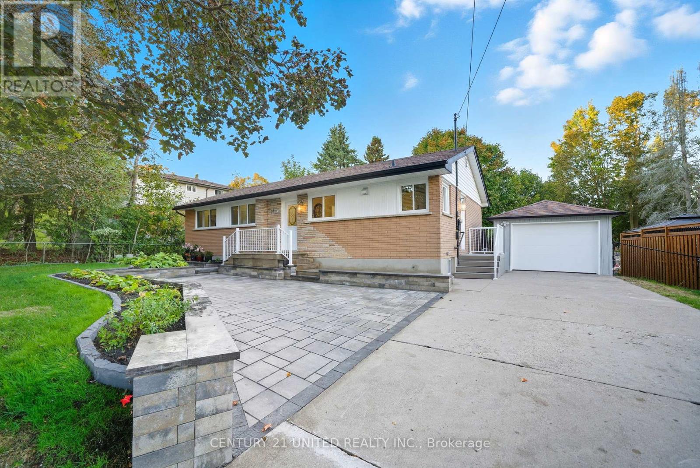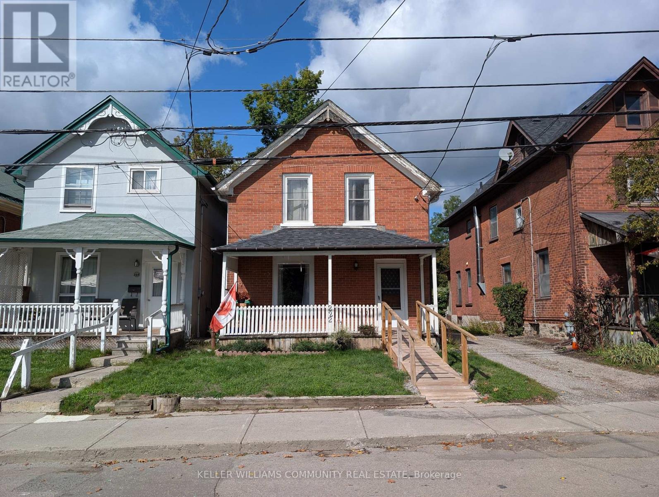B - 1223 Kitchener Avenue
Ottawa, Ontario
Welcome home to this charming one-bedroom unit featuring an open-concept layout with a private entrance. This bright and inviting space offers oversized windows for abundant natural light, a luxurious full bathroom, and the convenience of one parking space. Utilities and high-speed internet are included, making this the perfect blend of comfort and simplicity. (id:50886)
Exp Realty
304 - 1 Jacksway Crescent
London North, Ontario
Move in ready condition, close to Masonville Mall and Western University, a AAA+ location. Great rental opportunity for Urban Professionals, students and seniors. This 2 bedroom unit features a balcony and a gas fireplace to give added warmth and comfort. South facing balcony and bedroom windows. Laundry facilities on the same floor, and a free gym on the second floor. One parking space included plus visitor parking available. Application, credit check, references, and deposit required. (id:50886)
Initia Real Estate (Ontario) Ltd
419 Base Line Road E
London South, Ontario
Outstanding building opportunity on generous 49'x 141' lot. Don't miss out on this rare opportunity to secure a prime building lot in one of London's most desirable and high-demand areas, just steps from vibrant Wortley Village. This exceptional property includes approved plans for a four-unit row home - an ideal investment or development project. Alternatively, design and build your dream single-family custom home in this sought-after location. Enjoy the convenience of nearby Victoria hospital, grocery stores, restaurants, and public transit, with quick and easy access to highway 401. A truly exceptional opportunity to invest, build, and grow in one of the city's most coveted neighbourhoods. (id:50886)
Royal LePage Triland Premier Brokerage
2394a Hwy 132 Highway
Admaston/bromley, Ontario
Welcome to 2394A Highway 132 just 5 minutes from the beautiful town of Renfrew, set on just over an acre of property surrounded by nature. This energy efficient 2023 built bungalow features ICF construction and in-floor radiant heating and offers three bedrooms, two full bathrooms, a beautiful, bright and spacious open concept living area combined with a custom kitchen, quartz countertops and a large island, perfect for morning breakfasts or gathering with friends. The primary bedroom features a luxurious ensuite and walk in-closet. Two additional generously sized bedrooms complete the home, along with a bonus room perfect for a home office or additional storage space. An attached heated 20x20 garage with inside entry completes this turn-key home. (id:50886)
Exp Realty
276 Mockingbird Road
Killaloe, Ontario
Welcome to your private paradise! If you're looking for a riverfront property that is move-in ready, quiet, peaceful, private with extra space.... this is it! This charming 4-bedroom, 2-bath bungalow is perfectly situated on 3 acres along the beautiful Bonnechere River. Completely surrounded by trees and water, this property offers peace, privacy, and endless opportunities for paddlers and nature lovers. The home has been beautifully renovated and features an open-concept where you can enjoy stunning views of the river. Pot lights brighten the space, while the cozy wood stove adds warmth and ambiance. Gorgeous marble dining set is included, making it easy to move in and start enjoying your new home. 3 bedrooms and a 4-piece bathroom are located on the main level. The windows were replaced in 2022, adding to the home's value and energy efficiency. The lower level has been renovated which can be used as a separate space for guests. It's complete with a second wood stove, kitchenette and propane stove, a 3-piece bathroom / laundry room. The home is equipped with a UV water system for clean drinking water. Outside, you'll find everything you need to enjoy country living at its best. A separate heated cabin with a 30-amp panel featuring a small fenced area and doggy door, giving your pets their own private retreat. A sea can with a 20-amp panel offers abundant storage space, while a lean-to adds even more utility. Raised garden beds are ideal for avid gardeners, and a chicken coop allows you to enjoy fresh eggs right from your backyard. Whether you're looking for a year-round home or a peaceful getaway, this riverside property combines comfort, nature, and privacy in one stunning package. Come experience the tranquility of the Bonnechere River and make this incredible property your own. 24 hr irrevocable. (id:50886)
Signature Team Realty Ltd.
89 Laurent Boulevard
Kawartha Lakes, Ontario
Looking for a low-maintenance lifestyle?This charming townhouse bungalow offers easy living with an inviting open-concept great room featuring a vaulted ceiling and patio doors leading to a private deck and fenced yard-perfect for relaxing or entertaining. The main floor includes a spacious primary bedroom, a bright den ideal for guests or a home office, and three bathrooms for added convenience. Enjoy main-floor laundry and direct garage access for everyday ease.The finished basement provides a generous family room, offering even more space for relaxing or entertaining. Ideal for retirees or young professionals seeking a carefree lifestyle, this home is perfectly located near the Rec Complex, Trans Canada Trail, and all town amenities. (id:50886)
Revel Realty Inc.
103 Cook Street
Kawartha Lakes, Ontario
Welcome to 103 Cook St! Built in 2012, this all-brick, one owner 2+2 bungalow sits on a ravine lot with forest views and shows pride of ownership from top to bottom. The main floor features a large living area with vaulted ceilings, gas fireplace with built-in bookshelves & a walk out to the backyard deck, a large primary bedroom with great natural light and a 3 pc ensuite, an additional bedroom, 4 pc bath, main floor laundry room and a large kitchen with plenty of space for entertaining. The lower level features 2 good sized bedrooms, a kitchenette and living room combo with gas fireplace and stonework and built in bookshelves, a walkout to the backyard and plenty of storage space. Located at the end of a dead end street this home offers plenty of peace and quiet and with a separate entrance to the lower level, it also offers in-law suite potential. (id:50886)
Affinity Group Pinnacle Realty Ltd.
16 Locust Street
Welland, Ontario
Step into this charming and spacious two-storey home full of character and light, perfectly situated in a desirable Welland location. This move-in-ready gem is ideal for first-time buyers or anyone looking to upsize. Just move in, unpack, and start decorating! A quick closing is available, you could be home for the holidays! Enjoy your morning coffee or unwind after work on the beautiful covered front porch. Inside, the main floor features seamless hardwood flooring and a bright, open layout with a welcoming living and dining area. The updated kitchen boasts brand-new modern cabinets and countertops, ready for your culinary adventures. A bonus sun-filled three-season room adds extra living space, perfect for relaxing, entertaining, or creating your own cozy retreat. Upstairs, you'll find three generous bedrooms, a full bathroom, and ample storage, providing both comfort and functionality for everyday living. Step outside to your private, fenced backyard with a large deck and pergola for gatherings or quiet evenings under the stars. The landscaped garden features gated raised beds, ready for your green thumb. The unfinished basement offers excellent storage and potential. With private parking for two vehicles and a quiet street location, this home is sure to impress. Just minutes from the 406, schools, shopping, parks, and downtown Welland. (id:50886)
Century 21 United Realty Inc.
112 Lansdowne Street W
Peterborough, Ontario
Welcome to 112 Lansdowne St, a spacious and lovingly updated two-storey home offering 4 bedrooms, 2.5 bathrooms, and plenty of century home charm in a convenient central location. Situated just steps from the Peterborough Farmers' Market, Ptbo Memorial Centre, and close downtown and the Otonabee River, this property puts you right near the heart of it all. Step inside to find a warm and inviting home with original stained glass windows and hardwood floors, plus tons of upgrades including kitchen and bathrooms, new shingles, and newer windows and doors throughout. The layout provides excellent flow and function for family living, with generous sized rooms throughout. Outside, enjoy your own private oasis. The secluded backyard features mature perennial and vegetable gardens, forever raspberry bushes, and a peaceful deck area perfect for relaxing or entertaining. The dry basement offers great storage and potential for hobby space or future development. With all the key updates done, this home is move-in ready and full of charm, ideal for growing families or anyone who loves being close to Peterborough's best amenities! (id:50886)
Keller Williams Community Real Estate
47 Sumcot Drive
Trent Lakes, Ontario
Stunning Custom Bungalow in Buckhorn Lakes Estates. Enjoy Waterfront Living with your very own dock on the Trent Severn Waterway! This beautifully crafted custom bungalow offers the perfect blend of luxury, comfort, and functionality and it's completely move-in ready. Step inside to a bright, open-concept living space designed for entertaining. The heart of the home features a chefs dream kitchen with quartz countertops, a farmhouse sink, soft-close cabinetry, brand new appliances and a spacious island with seating. Just off the kitchen, enjoy seamless indoor-outdoor living with upper deck and lower patio overlooking the private backyard ideal for summer BBQs and gatherings. Down the hall, you'll find a four-piece bathroom, three generously sized bedrooms, including a primary suite with a walk-in closet and en-suite bath. The laundry room is thoughtfully designed with vaulted ceilings, natural light, and ample storage. The fully finished basement expands your living space with full-height ceilings, large windows, a third bathroom with heated floors & shower, and a fourth bedroom perfect for guest & office. There's also a utility room, under-stair storage, and electric fireplace with built-in wiring for a mounted TV, making it the ultimate family hangout zone. Many updates including new Generac, deck extension, flag stone walkway and firepit, stamped concrete patio, carpet, electric fireplace and more! Outside, the backyard is a true retreat featuring a wood-heated she-shed and a new covered stamped concrete patio with hot tub. Large double garage with propane heat and upper storage level. Plus, enjoy access to Buckhorn Lake through the community association, complete with a dock for your watercraft & gear and access to a private boat launch and picnic pavilion. This home offers all the perks of waterfront living. A must-see property that truly has it all! (id:50886)
Ball Real Estate Inc.
5 Ferndale Avenue
Peterborough, Ontario
Welcome to 5 Ferndale Ave in Peterborough's highly sought after family friendly west end community! This stunning 3+2 Bedroom/3 Bath bungalow offers fantastic curb appeal with extensive interlocking flagstone patios, retaining walls and beautiful well landscaped gardens on a private 83 ft x 154 ft lot. Over $200k in updates the past 3 years including all new flooring from porcelain tiles and stunning light oak hardwood to a brand new kitchen where functionality meets luxury, updated light fixtures plus all new windows and doors. The gourmet kitchen has been expertly crafted with timeless white cabinetry complimented by high end stainless appliances, quartz countertops and a large walk-in pantry to organize all your kitchen essentials. The combined living/dining room is where comfort and style converse. The space is bathed in natural light through large windows enhancing the spacious layout creating a warm and inviting atmosphere. Step outside to a large composite deck providing ample space for entertaining, dining and relaxation making it a true extension of the home. A cozy primary bedroom features closet organizers a 5pc ensuite with custom vanity and double sinks. Plenty of built in cabinetry and storage. The front two rooms are currently being used as home based spa business but can easily function as bedrooms/den. A separate entrance leads to a massive fully finished basement with a large rec room, bedroom with 3 pc ensuite, office, utility room and cold room. The detached garage has brand new vinyl siding and new garage doors. Basement has been waterproofed. This home delivers a true pride of ownership both inside and out, clean and meticulous with its exceptional commitment to quality, care and attention to detail. Pre-Listing Home Inspection Report available. Book your showing today and prepare to be impressed! (id:50886)
Century 21 United Realty Inc.
222 London Street
Peterborough, Ontario
Welcome to 222 London Street. Located in the heart of the city, this charming century two-storey home is just minutes from the downtown core, public transit, and Peterborough's scenic recreational trail system. With shopping, dining, schools, and amenities all close by, the location couldn't be more convenient. This solid home is filled with character and offers a fantastic opportunity for first-time buyers or savvy investors. Inside, you'll find three bedrooms and two full bathrooms, providing plenty of space for families or shared living arrangements. The layout flows with the charm of a classic century build, featuring high ceilings, original details, and a warm, inviting feel. Whether you're looking to enter the market, downsize, or expand your investment portfolio, 222 London Street is a property with endless potential in one of Peterborough's most central neighbourhoods. (id:50886)
Keller Williams Community Real Estate

