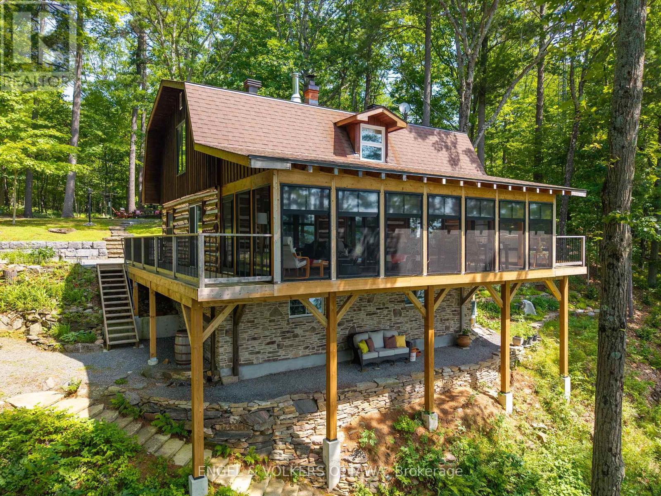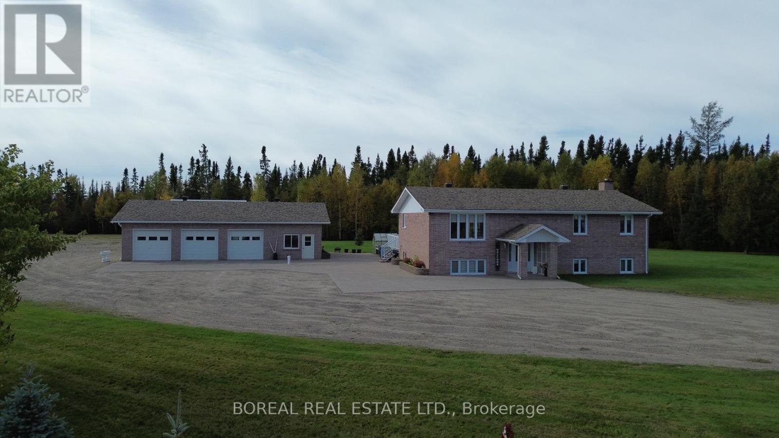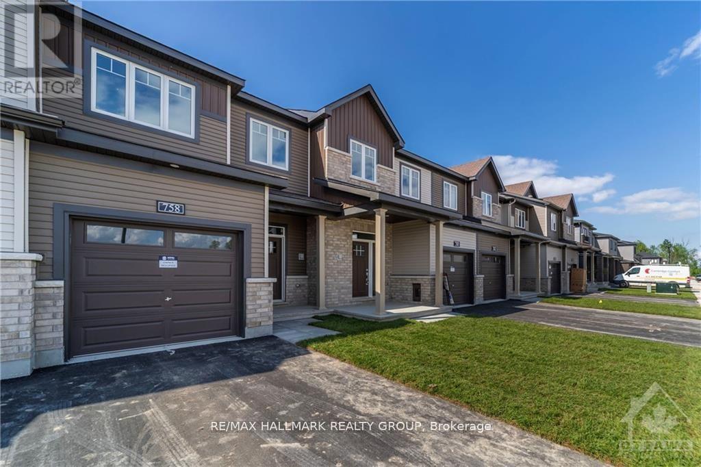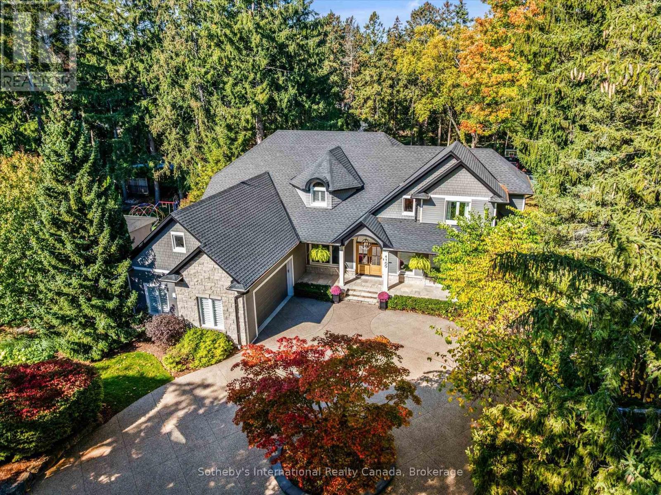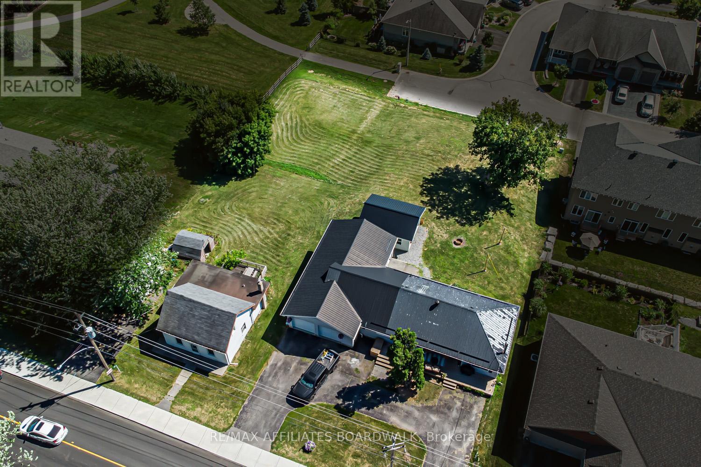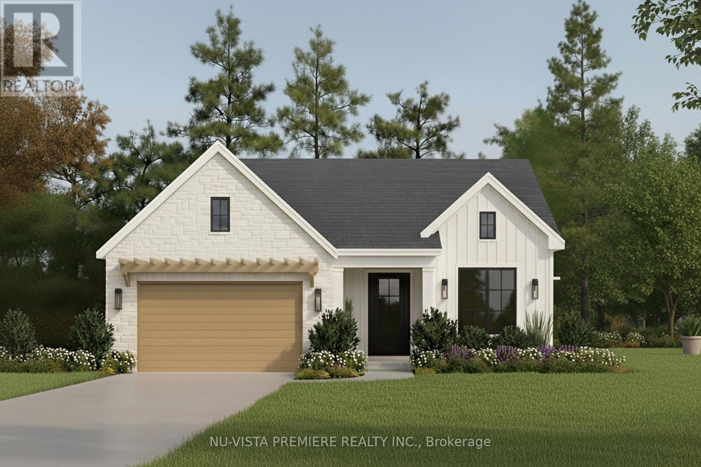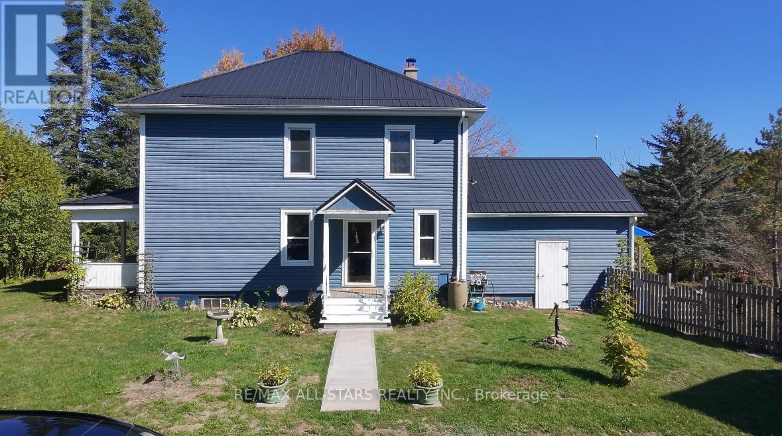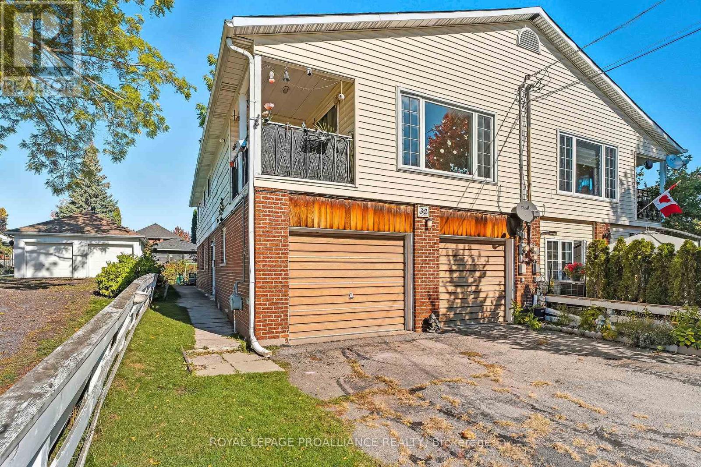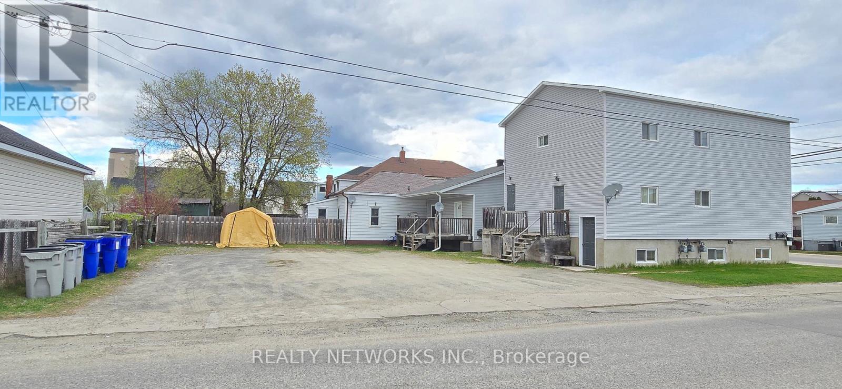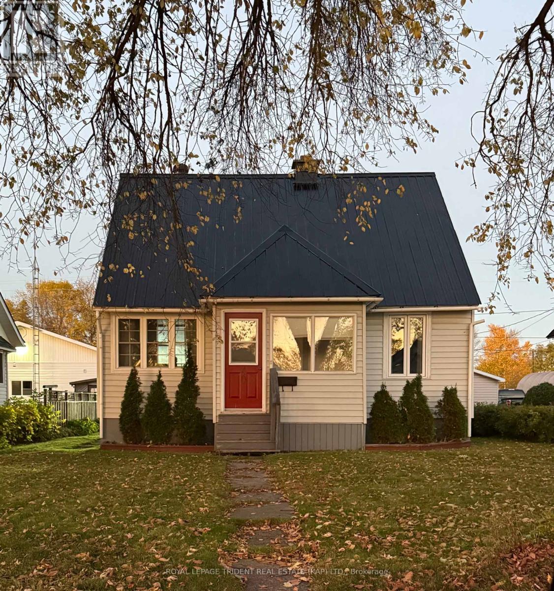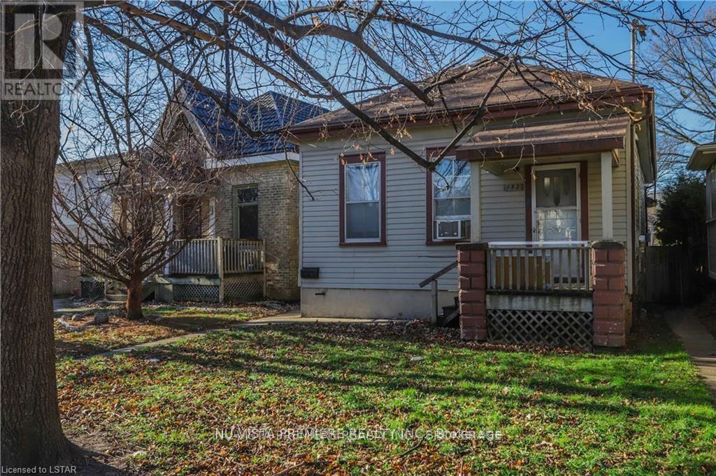216 Connies Lane
Rideau Lakes, Ontario
300.47 ft of waterfront property nestled on a quiet private lane along the pristine shores of Big Crosby Lake, in a welcoming and well-established gated lakeside community! This custom-built log home provides a four-season tranquil retreat, ideal for nature lovers and outdoor adventurers on a 299.79 ft x 260.65 ft lot. The main level welcomes you to a spacious foyer with tile flooring and tongue-and-groove hardwood walls, which leads to an open-concept family room and eat-in kitchen, unified by hardwood flooring, exposed beams, and a freestanding wood stove with a stacked stone surround. The custom Butternut kitchen looks out to both the treed property and the beautiful lake, while the sliding glass door leads to the massive 3-season screened-in porch. Upstairs, the primary bedroom has soft carpeting, natural wood accents, and dual closets, while the expansive second-level living area has flexibility as additional bedrooms, a workspace, or a creative studio. A bathroom on each level, both updated in 2021, completes the interior of the home. Outside, a large wood storage shed, a firepit area, walking paths, and a three-car detached garage are all found in the wooded portion of the property. On the lakeside, wide elevated decks run along both sides of the home, while just below the sunroom, a gravel terrace provides a shaded gathering area with access to the private, low-maintenance stone path leading to the lakeside deck and private dock. Big Crosby Lake is spring-fed and home to bass, pickerel, and a variety of panfish, offering exceptional swimming, fishing, and boating. Located just 1 km from pavement, Connies Lane is a quiet, walkable road with only 12 cottages and no further development - maintained by a stable group of long-term owners, making this home a quiet, unforgettable lakeside experience. Some photos have been virtually staged. (id:50886)
Engel & Volkers Ottawa
806 Hwy 652
Cochrane, Ontario
This fully bricked raised bungalow, built in 1990, offers approximately 1,400 sq.ft. of living space and sits on a beautiful 8.14-acre lot just 1.4 km from Tim Horton Events Centre. The main floor features a spacious entrance, three bedrooms, an updated 5-piece bathroom (2012), a sunken living room with crown moulding, and a bright open-concept kitchen renovated in 2018 with new cupboards, countertops, sink, taps, and appliances. The dining area leads to a rear deck and a three-season sunroom (installed 2017). The fully finished basement includes a large rec room with a natural gas fireplace (2006), two additional bedrooms, a second 4-piece bathroom, laundry room (updated in 2018), storage, and a utility room. A detached heated 3-bay garage (30x50, built in 1999) features a 2-piece bathroom, built-in cupboards, a natural gas heater (2003), wood stove (2017), and dehumidifier, with roof shingles replaced in 2019 and repainted cupboards/doors in 2020. A second cold storage garage (24x32) was added in 2018. Notable updates include a natural gas furnace (2005), hot water tank (2003), water softener and sulfur guard (2010), lockstone driveway and flower beds (2010), new shingles on the home (2012), upstairs windows and doors (2019), Aero seal ducts (2015), Generac generator (2017), replaced air exchanger (2023), and new basement windows (2024). The home has been meticulously maintained and updated, offering the perfect blend of space, functionality, and country charm just minutes from town amenities. (id:50886)
Boreal Real Estate Ltd.
758 Jennie Trout Terrace
Ottawa, Ontario
Welcome to 758 Jennie Trout Terrace, where contemporary design meets everyday comfort. This beautifully crafted Minto Haven Mode townhome offers 3 bedrooms, 4 bathrooms (2 full and 2 half), and over 1,700 square feet of well-planned living space across two bright, airy levels. The main floor features an open-concept layout with a spacious living and dining area that's ideal for entertaining or relaxing at home. The kitchen is the heart of the home, with a large center island and elegant quartz countertops. Upstairs, the serene primary suite includes a walk-in closet and private 4-piece ensuite. Two additional bedrooms and a full bath complete the upper level, while the finished lower level adds bonus living space and a second powder room. Situated in the vibrant Brookline neighborhood of Kanata, you're just minutes from top schools, parks, shopping, restaurants, and everyday essentials. Urban convenience meets suburban calm. This home delivers the best of both. (id:50886)
RE/MAX Hallmark Realty Group
4169 Lakeshore Road
Burlington, Ontario
Timeless sophistication meets transitional design at this one of a kind property. Situated on a desirable half acre lot with gated backyard access to a private park in Burlington's coveted Shoreacres - this is a rare offering on prestigious Lakeshore Road. With 5+1 bedrooms, 4.5 bathrooms and nearly 7000 square feet of living space, this fully integrated smart home boasts the ideal floor plan with luxury amenities at every turn. Enter the grand two storey foyer to be greeted by a warm open concept living area. The great room is the heart of the home with soaring 18 vaulted ceilings and a stately 2 storey gas fireplace. The generous dining room is outfitted for a table of ten with built in speakers while the family room is encased in windows with cathedral ceilings and a second two storey gas fireplace.The chef's kitchen features top of the line integrated appliances, caesarstone quartz countertops, contemporary walnut trim, built in speakers and an island overlooking a built in wine cabinet, coffee bar, and an eat-in dining den. The main floor primary suite is an everyday retreat with a wall to wall window view of the lush backyard and a walkout to the terrace. The spa-like 5 piece ensuite includes a freestanding tub, walk-in shower, double vanity and built-in speakers, plus dual walk-in closets and a dressing room/office - a former bedroom. Upstairs there are three more bedrooms, one a private suite and the others with a shared ensuite. The lower level is a dream with a theatre room, lounge with wet bar, billiards room, games room, gym with rubber flooring, plus a bedroom with a cedar closet and 3 piece semi-ensuite.The private resort-like backyard features a fiberglass pool with spa and waterfall, sport court, and gated access to Glen Afton Park- a no maintenance extension of your own backyard. Located mere steps to the Lake, plus easy access to downtown, the QEW and both GO stations. Live the life you've always dreamed of at 4169 Lakeshore Road. (id:50886)
Sotheby's International Realty Canada
303-307 Donald B Munro Drive
Ottawa, Ontario
Heres your opportunity to own nearly 0.75 acres of prime development land in the heart of Carp Village backing onto Salisbury Road and siding onto Rivington Park. Zoned V3B, this unique corner lot boasts over 157 ft of frontage on Donald B. Munro Drive, 157 ft on Salisbury Road, and approximately 200 ft of depth. With dual frontages and generous dimensions, the property offers exciting development potential on both sides (subject to approval). Not ready to build just yet? Enjoy the peaceful surroundings and park-like setting in the meantime. Environmental reports, proposed development plans, and supporting documentation on file. (id:50886)
RE/MAX Affiliates Boardwalk
4372 Green Bend
London South, Ontario
Under Construction** Welcome to The Westchester, a stunning bungalow by LUX HOMES DESIGN & BUILD INC., showcasing exceptional craftsmanship, thoughtful design, and premium upgrades throughout. With over 3,000 sq. ft. of beautifully finished living space, this home offers main-floor living at its finest. It features 4 spacious bedrooms throughout plus a dedicated office and gym, ideal for both comfort and productivity. Three luxurious bathrooms with high-end finishes add to the homes sense of modern elegance.The open-concept layout is filled with natural light, creating a warm, inviting atmosphere perfect for everyday living and entertaining. Every detail reflects the superior quality LUX HOMES is known for. A separate entrance to the basement adds everyday convenience. The look-out basement is fully finished and includes two bedrooms, a large recreation room, and a home gym, offering versatile living space for family, guests, or personal use. Enjoy outdoor living on the covered rear deck, perfect for relaxing or entertaining in any weather. Situated on a premium lot, the home also offers a peaceful, scenic backdrop backing onto trees. Ideally located near Highway 401, shopping, the Bostwick Community Centre, and other key amenities, this home offers both comfort and convenience. Beautifully designed and FULL of upgrades, The Westchester is a rare opportunity to own a modern, move-in-ready bungalow with endless potential and timeless charm. (id:50886)
Nu-Vista Premiere Realty Inc.
412 Cooper Road
Madoc, Ontario
STEP IN...to a home that is full of character, warm and inviting. This 3-bedroom, 2-bath home (with the option to convert back to 4 bedrooms) offers generous living space designed to suit families of any size. Original hardwood flooring flows throughout and a striking dual staircase highlights the home's craftsmanship, adding warmth and timeless appeal. The kitchen extends seamlessly to the patio, creating the perfect setting for backyard barbecues, family dinners, or relaxed gatherings with friends, Outside, the private yard is a spacious retreat - ideal for gardening, play or simply unwinding in your own outdoor oasis. Enhancing the property's versatility, a large barn with a loft offers endless possibilities and creates a remarkable atmosphere and practicality, whether used for hosting guests, celebrating special occasions, or enjoying a unique enchanting hangout space. (id:50886)
RE/MAX All-Stars Realty Inc.
32 James Street W
Cobourg, Ontario
Whether you're seeking a smart investment property, a multi-generational home, or a chance to live in one unit while generating income from the other, this versatile property offers endless potential & a lifestyle of ease. Location is everything! This home is perfectly positioned in beautiful Cobourg, just minutes from downtown & the beach. Families will appreciate the proximity to schools, parks & recreational facilities, while professionals & commuters will love strolling to cafes & restaurants, taking in the quiet neighborhood & easy access to Highway 401. The property features a private drive, two-car garage with direct access and a quaint backyard. The main floor offers a one-bedroom unit, perfect for singles, couples, downsizers looking for easy, ground-level living. On the second floor there is a three-bedroom unit with an open-concept living area that's showered in natural light by the generous picture window & a private balcony to enjoy your morning coffee or unwind after the day. Shared laundry is conveniently located on the main floor in its own room, accessible to both units. This semi-detached is more than just a property, its a lifestyle opportunity. For first-time buyers, the chance to offset your mortgage with rental income makes homeownership more attainable. For investors, the dual-income potential in a high-demand rental market is incredibly appealing. And for downsizers, this home presents a manageable yet spacious alternative to traditional single-family homes, with the option of rental income or having room for visiting family. Cobourg is a vibrant community with lots to offer! Enjoy regular farmers markets, year-round cultural events & trendy shops. In todays market, finding a well-located & well-maintained 2 kitchen is increasingly rare. Whether you're a first-time Buyer, an investor looking to grow your portfolio, or simplifying your life without sacrificing comfort, this Cobourg gem delivers in all the right ways! Roof (2022) Furnace (2022) (id:50886)
Royal LePage Proalliance Realty
355-359 Pine Street S
Timmins, Ontario
Come see this great property which includes a single family home and a 2 story triplex. This is a turn key property that you can live in the house and rent the 3 units in the other building. House comes with Fridge, gas stove, dishwasher, washer, dryer. Furnace 2015, Central air 2015, Hot water tank owned 1 year old. Properties come with separate hydro and gas meters. Home has a large deck in the back which is covered which makes it suitable to use even in winter. Basement of house is spray foamed and walls are framed and ready to finish. Plumbing rough-ins in the basement also. (id:50886)
Realty Networks Inc.
1497 Lakeshore Road W
Oakville, Ontario
Located steps from Lake Ontario, this custom-built Oakville residence stands out with its sophisticated architecture, modern finishes, and bespoke detailing throughout. Every aspect has been thoughtfully curated, creating a home that feels expansive yet intimately designed. The main level features a grand foyer, private den, formal living and dining rooms, and a chefs kitchen with premium built-in appliances, a large island, tile backsplash, pot filler, breakfast area, and butlers pantry, perfect for family life or entertaining. Oak flooring, soaring ceilings, gas fireplaces, and an abundance of natural light elevate every space. Upstairs, the primary suite offers a spa-inspired ensuite, heated floors, a custom walk-in closet, and a private balcony. Three additional bedrooms, an office, and two more bathrooms with heated floors complete this level. The lower level is designed for entertainment and relaxation, with coffered ceilings, a custom bar, fireplace, wine cellar with dedicated cooling, an additional bedroom, and a three-piece bathroom with a steam shower. Dual staircases provide effortless flow. Outdoors, a professionally landscaped backyard includes an inground pool with a water feature, a custom cabana with a gas fireplace, and multiple seating and dining areas, perfect for entertaining or quiet enjoyment. Located in West Oakville, just across from Coronation Park, top schools including Appleby College, and the waterfront trail, this home offers a refined lifestyle in one of Oakvilles most sought-after neighbourhoods. This is more than a home. Its a statement of how we want to live: beautifully, purposefully, and surrounded by quality at every turn. (id:50886)
Sotheby's International Realty Canada
40 Bowman Avenue
Kapuskasing, Ontario
Discover the warmth and character of this 1.5-storey home, ideally located in the heart of the Model Town of the North. Built in 1928, this 1,208 sq. ft. residence is one of Kapuskasings original homes and has been thoughtfully updated over the years while maintaining its historic charm.The main floor features a spacious entryway, a combined kitchen and dining area, a comfortable living room, and a convenient main floor bedroom ideal for guests, seniors, or a home office. Upstairs, you will find two generously sized bedrooms and a 4-piece bathroom. The basement, mostly unfinished, includes a finished bedroom, a laundry area, a large open space that can be transformed into a rec room or extra bedroom, and a 1-piece bathroom. Notable upgrades include updated electrical and plumbing, added insulation and drywall, furnace (2012), windows (various years), roof (1999) and more! A true highlight of this property is the 2-car garage built in 2012, perfect for vehicle storage, a workshop, or hobby space. The property is accessed via a town-maintained back alley, adding privacy and convenience. Set among mature trees in a well-established, central neighbourhood, you're just minutes from the library, hospital, schools, parks, and the town centre. Immediate closing available. A rare opportunity to own a historically significant home in a desirable location. ** This is a linked property.** (id:50886)
Royal LePage Trident Real Estate (Kap) Ltd.
Lower - 132 Wharncliffe Road N
London North, Ontario
This 2 Bedroom + a Den, Lower-unit apartment at 132 Wharncliffe Road N is perfect for students or professionals. It includes a reserved parking spot and is conveniently located near Western University, public transit, shopping, and parks. Enjoy quick access to nearby cafes, restaurants, and green spaces, offering a great balance of work, study, and leisure in a vibrant neighbourhood. Water and heat are included in the rent. Hydro is extra and separately metered for this unit, providing tenants control over their electricity usage. (id:50886)
Nu-Vista Premiere Realty Inc.

