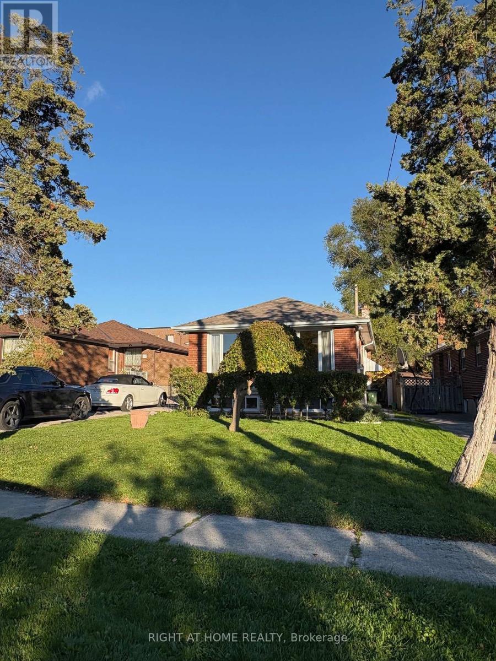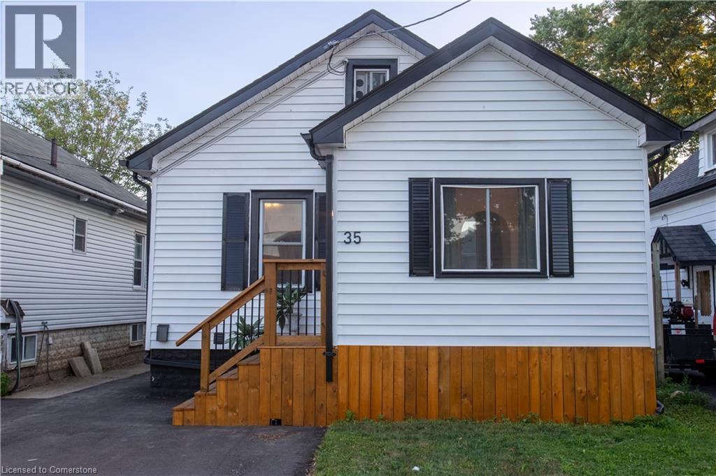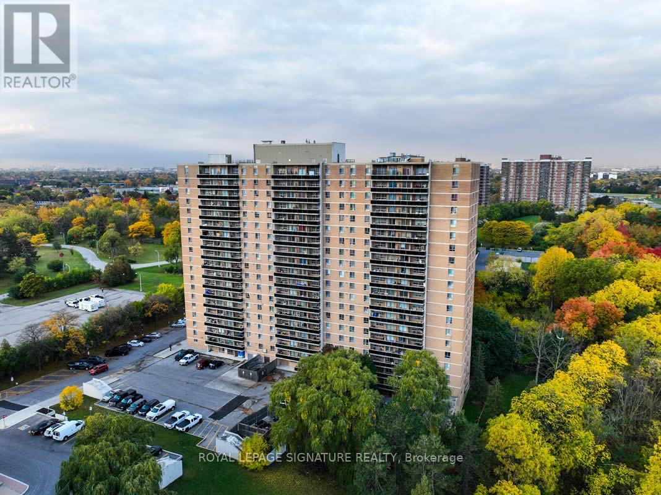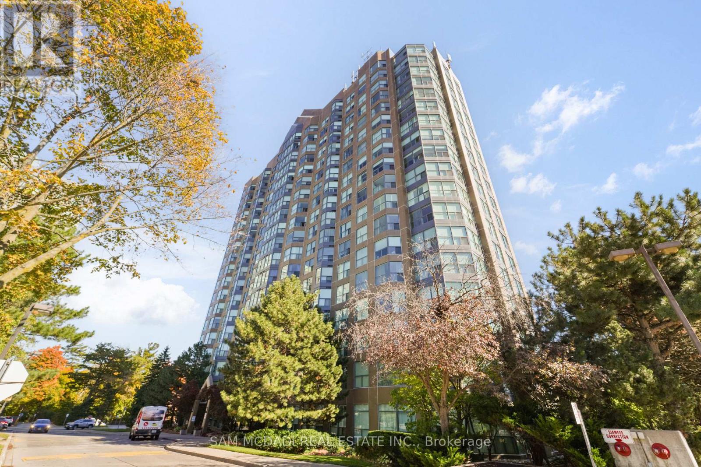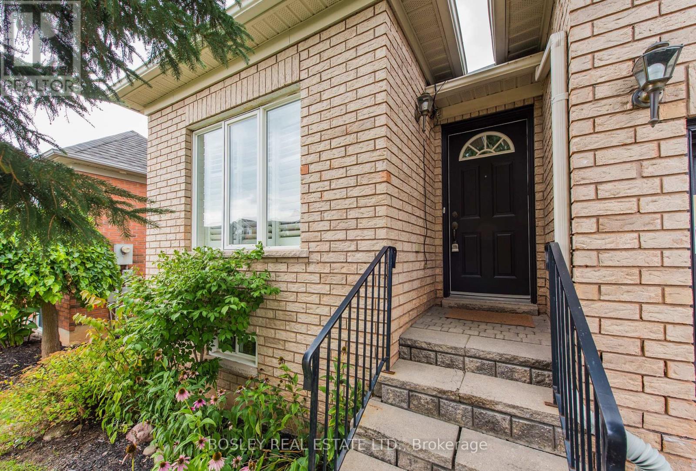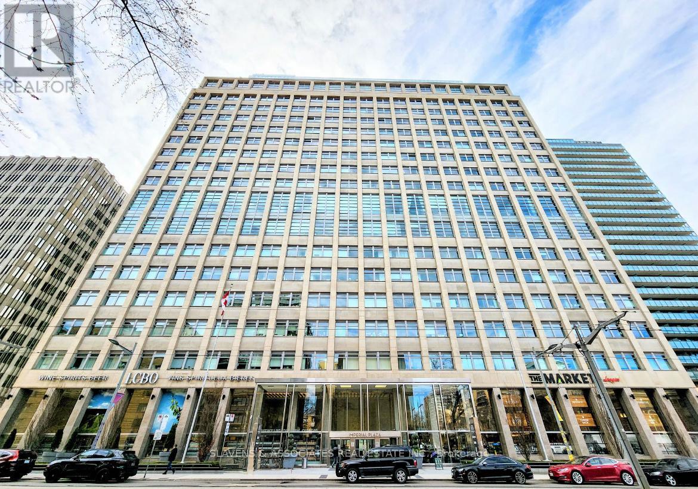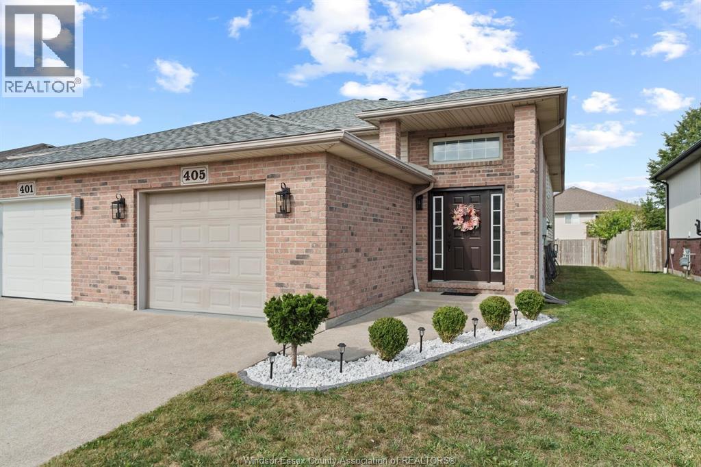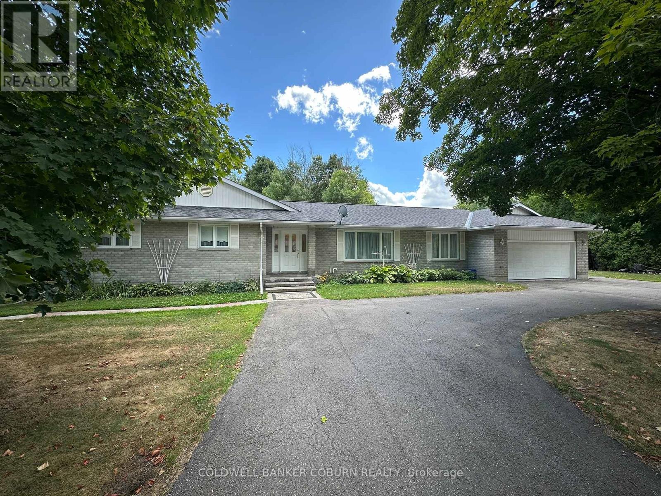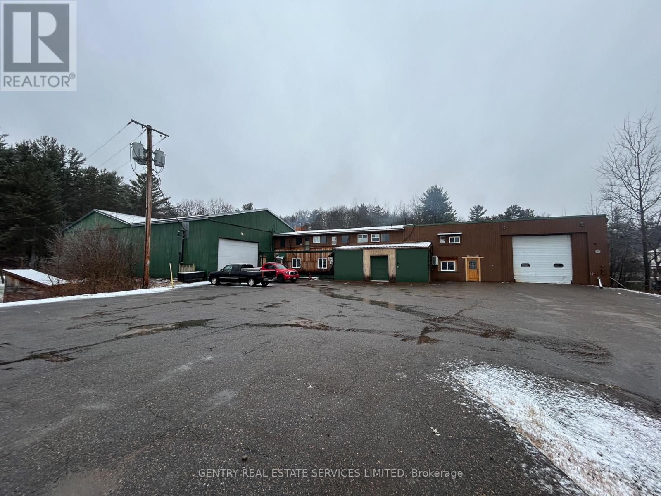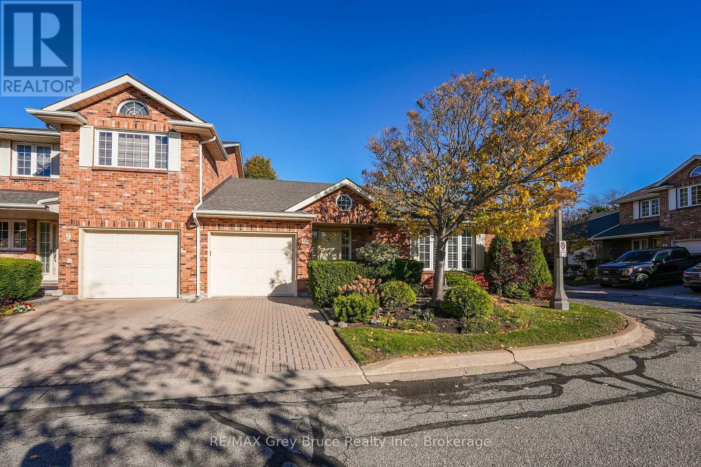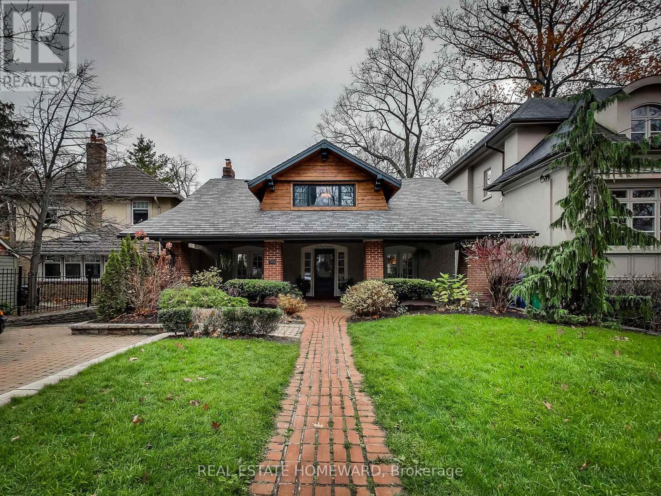19 Budea. Lower Unit Crescent
Toronto, Ontario
* Basement Only * Lower apartment 1 large bedroom 1 bathroom, eat in kitchen combined with family room. Lots of storage shared backyard space in a fenced yard. Separate side entrance with a brand new shared laundry. (id:50886)
Right At Home Realty
35 St. Peter Street
St. Catharines, Ontario
Welcome to 35 St. Peter Street, St. Catharines – Where Modern Living Meets Timeless Charm! Step into this beautifully renovated 1.5-storey detached home nestled in the desirable Burleigh Hill district. Fully updated from top to bottom, this move-in ready gem offers the perfect blend of comfort, style, and convenience. Featuring 3 spacious bedrooms - each with bright windows and cozy comfort - and a modern 4-piece bathroom, the home showcases a stunning high-end kitchen with premium finishes. The inviting living room boasts a charming fireplace, ideal for relaxing evenings. The roof was replaced in 2023, giving you peace of mind for years to come. The property includes double-wide parking for added convenience. Step outside to a massive, fully fenced backyard featuring a generous patio area and an outdoor fireplace - perfect for entertaining, summer BBQs, or relaxing under the stars. Located on a quiet side street in a family-friendly neighbourhood just south of Glendale Avenue and east of Merritt Street, you’ll enjoy easy access to Hwy 406, schools, shopping, parks, and public transit. The home is also just minutes from the Niagara Pen Centre, Brock University, and the Welland Canal, adding even more convenience and lifestyle appeal. Surrounded by a mix of well-maintained homes, this area offers both community charm and excellent livability. Whether you're a first-time buyer, downsizer, or investor, this turnkey property is a must-see. Schedule your private viewing today! Mortgage financing options are available - ask us how we can help make your move possible. (id:50886)
Realty Network
B101 - 46 Panorama Court
Toronto, Ontario
$750 SIGNING BONUS AND FREE APPLE HOMEPOD MINI! Immersed In Nature, This One Year Old Unit At 46 Panorama Court Is One You Do Not Want To Miss. Boasting Just Under 600 Square Feet Of Living Space. This One Bedroom Unit Features A Bright &Open Layout. A Spacious Bedroom, As Well As A Quiet And Private Patio Space! Enjoy A Brand New Gym & Event Room Which Are Located Right On Your Floor! To Top It All Off, Many Amenities Are Just A Short Distance Away -Parks, Shops, Restaurants, Hospitals, Churches, Schools, Public Transit, Highways And So Much More! (id:50886)
Royal LePage Signature Realty
1807 - 2177 Burnhamthorpe Road W
Mississauga, Ontario
Experience elevated living in this stunning penthouse suite nestled in the desirable Erin Mills community. With 670 square feet of thoughtfully designed living space, this residence features a large bedroom, a versatile den perfect as an office or nursery, and an open-concept layout framed with expansive windows that showcase breathtaking views. The lovely kitchen overlooking the living area features a stone backsplash, a breakfast bar, and stainless steel appliances, while hardwood floors flow seamlessly throughout. Enjoy the convenience of two underground parking spots and a spacious walk-in locker right by the elevator! The all-inclusive maintenance fee covers all utilities, Rogers cable TV, and internet, providing comfort and peace of mind. The privately gated building features 24/7 live security and offers resort-style amenities. These include a clubhouse with an indoor pool, a fully equipped gym with sought-after equipment, a sauna, a party room, a squash court, billiards, ample visitor parking, and beautifully landscaped grounds that create the feel of your own community.Located in one of Mississauga's most sought-after neighbourhoods, you'll be steps from Erin Mills Town Centre, top-rated schools, restaurants, grocery stores, parks, and community trails. With quick access to highways 403, 407, and the QEW, you can be in downtown Toronto in no time-perfect for an evening out with loved ones. This penthouse combines style, comfort, and convenience in an unbeatable location. (id:50886)
Sam Mcdadi Real Estate Inc.
41 Atwood Avenue
Halton Hills, Ontario
Welcome to this charming 2-bedroom, 1.5-bath bungalow that feels like home. Sunlight pours in through the skylight, highlighting the cathedral ceiling and wide plank hardwood floors, while California shutters add just a dash of elegance. Curl up in front of the fireplace in the extremely spacious living room, or entertain in the open concept kitchen, perfect for hosting. Freshly painted and lovingly cared for, every detail feels bright and welcoming. The primary bedroom offers its own ensuite for a little extra comfort and privacy, while the built-in garage and main floor laundry make everyday living a breeze. Outside, the fenced garden is a lovely spot to enjoy morning coffee, watch the seasons change, or simply relax in your own private space. Downsizers will appreciate the thoughtful single level layout, while first-time buyers will love the chance to grow into the home. And when you're ready to dream a little, the big, high unfinished basement is full of possibility whether it becomes a cozy rec room, creative workshop, or simply a place to tuck everything neatly away. In a friendly neighbourhood where these bungalows rarely come up for sale, this is more than just a house it's the beginning of a new chapter. You can't beat this prime location that's minutes to the hospital, walk-in clinic, parks, schools, Main Street shops, restaurants, farmers market (Jun-Oct), Library, Trafalgar Sports & leash-free Park, trails, fairgrounds, GO train & more! (id:50886)
Bosley Real Estate Ltd.
416 - 111 St Clair Avenue
Toronto, Ontario
Welcome to the iconic Imperial Plaza, ideally situated at Avenue Road and St. Clair. This bright, south-facing 695 sq. ft. residence features a spacious 1-bedroom layout plus a versatile den that can easily serve as a second bedroom or home office. With soaring 10-foot ceilings, the suite offers an airy, open feel throughout. Enjoy unparalleled convenience with Longo's, Starbucks, and the LCBO located right in your lobby, and TTC service at your doorstep. World-class amenities include a 24-hour concierge, indoor pool, squash courts, golf simulator, expansive fitness centre, yoga studio, lounge and party rooms, boardroom, theatre rooms, sound studios, and a landscaped outdoor terrace with BBQs. Just steps to St. Clair subway station, shops, restaurants, cafés, and nightlife. One locker is included. This prestigious address combines luxury, convenience, and lifestyle in one of Toronto's most sought-after neighbourhoods. (id:50886)
Slavens & Associates Real Estate Inc.
405 Jewel Street
Lasalle, Ontario
Beautifully updated semi raised ranch boasts a great open concept layout with laminate and ceramic flooring throughout the freshly painted main floor .. Offering freshly painted cabinets with upgraded stainless appliances and quartz countertops. A modernly designed breakfast bar divides the combination living room dining area leading to a generous sized master bedroom, having 2 main floor bedrooms. Bright lower level is completely finished with newer luxury plank flooring and fresh paint, large family room,3pc bath ,and additional bedroom. Furnace and A/C is approx 6 yrs and roof approx 8 yrs. Great location close shopping, schools, parks ,the border, new bridge and EC Row Expr. (id:50886)
One Percent Realty Ltd
10014 Broken Second Road
Edwardsburgh/cardinal, Ontario
Welcome to 10014 Broken Second Road in Iroquois. This spacious, well kept brick bungalow offers 3+1 bedrooms with a partially finished basement just waiting for you to turn it into the perfect space to accommodate your family needs. Hardwood floors give warmth to the main areas while a mixture of vinyl and laminate floors complete the rest of the rooms on the main level. There's no carpet. Plenty of beautiful natural light shines into the home. The main floor family room has patio door access to the large deck. The private backyard offers perennial gardens, mature trees, a vegetable garden, and plenty of wildlife that enjoy the flowers and feeders the owners set out. Main floor laundry, a large pantry, spacious bedrooms, a mail level office, main floor living room, main floor family room with gas fireplace, formal dining area and garage access are some of the fabulous features this home has to offer. The interior garage measures19'2"x20'3". The property is a short drive to Iroquois, Cardinal and highway 401 for easy access to Brockville, Morrisburg, Cornwall, Kemptville and Ottawa. New furnace 2025, Roof 2022. Book your showing today. (id:50886)
Coldwell Banker Coburn Realty
14 Conway Street
Madawaska Valley, Ontario
Looking for a manufacturing facility in the Madawaska Valley? This 32,000 square foot building is the idea place to set-up shop. Two large overhead doors, easy access, suitable for a variety of uses, including: Commercial Garage, Contractor's Yard, Factory Outlet, Truck Terminal, Warehouse, Welding Shop, Sawmill, Mini Storage, plus a host of additional industrial possibilities. Unique wood burning central boiler system. Lots of parking! (id:50886)
Gentry Real Estate Services Limited
10 - 2720 Mewburn Road
Niagara Falls, Ontario
Welcome to this stunning and spacious end-unit condo bungalow nestled in one of Niagara Falls most desirable north-end communities. Offering 2 main floor bedrooms and 3 full bathrooms, this home combines comfort, style, and convenience in a beautifully maintained complex featuring lush mature grounds and an inviting outdoor pool. Step inside to an open, airy layout highlighted by a gas fireplace, granite kitchen counters, and quality finishes throughout. The main floor provides effortless living with a bright living/dining area, a well-appointed kitchen, main floor laundry, and easy access to your private rear terrace, perfect for relaxing or entertaining. The finished lower level offers multiple additional spaces, ideal for guests, a home office, workshop, craft room, and recreation area, along with a full bath for added convenience. The attached garage and ample visitor parking complete the package. Enjoy carefree condo living in a tranquil setting close to shopping, restaurants, parks, golf, and quick highway access. This is the perfect blend of elegance, practicality, and lifestyle in the heart of North-End Niagara Falls. Open The Door To Better Living! and arrange for a private showing today! (id:50886)
RE/MAX Grey Bruce Realty Inc.
1193 Sunnidale Road
Springwater, Ontario
Whether you're a contractor running a business, a hobbyist needing serious workspace, or a family seeking flexible multi-generational living, this property delivers. A new in 2019 875-sq-ft detached shop with two overhead doors, side-mount openers, heated floors, office, and a two-piece washroom offers the ideal setting for a home-based business, workshop, or hobby area. A self-contained in-law suite with its own entrance provides private, comfortable space for adult children, parents, or guests. Natural gas service a rare advantage for rural properties ensures efficient, affordable heating. Minutes from Barrie, the home combines country tranquility with quick access to urban amenities, shopping, and commuter routes. Renovated top to bottom in 2019, the residence blends modern style with lasting quality. The exterior showcases a new roof, soffit and fascia, a striking stone-and-siding facade, professional landscaping, a paved double-wide driveway, interlock details, and a dramatic three-light front door. A large pressure-treated deck with a kitchen walkout overlooks farm fields, creating a perfect space for outdoor entertaining or peaceful evenings. Inside, the designer kitchen boasts quartz counters with waterfall edges, a gas stove with Euro-style range hood, built-in microwave, wine fridge, and soft-close cabinetry. The living area is anchored by a Napoleon electric fireplace wrapped in sleek tile, while spa-inspired bathrooms include a walk-in shower, floating vanities, and a basement soaker tub with tiled surround. Features 200-amp service, updated plumbing, built-in laundry cabinetry, and a central vacuum with toe-kick sweep. Downstairs, the in-law suite adds a full kitchen with island, comfortable living area highlighted by another Napoleon fireplace, and a stylish bathroom. With rare natural gas, a versatile shop, and a complete renovation, this home offers a move-in-ready blend of rural charm, modern efficiency, and lifestyle possibilities. (id:50886)
Sutton Group Incentive Realty Inc.
15 Pine Crescent
Toronto, Ontario
A True Beauty! Detached Luxury Family Home On Exclusive Red Brick Street In Prime Beaches. Private Ravine Lot! Spacious Principal Rooms, Renovated Kitchen With Wolf Gas Range, Ss Appliances, Main Floor Family Room Overlooks Ravine. French Door With Walk Out To Porch From Lr And Dr. 4 Bedrooms! Primary Bedroom Has Updated Ensuite Bath And Walk-In Closet. Finished Recreation Room With Walkout To Lower Ravine. Laundry On 2nd Floor And Basement. Incredible Location. Steps To Beach Shops, Restaurants, Cafes, Transit. Minutes To The City. Excellent Beach Schools. (id:50886)
Real Estate Homeward

