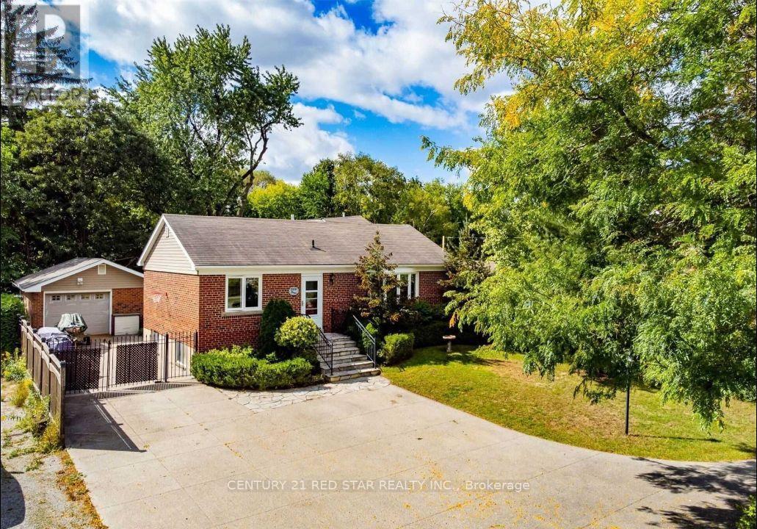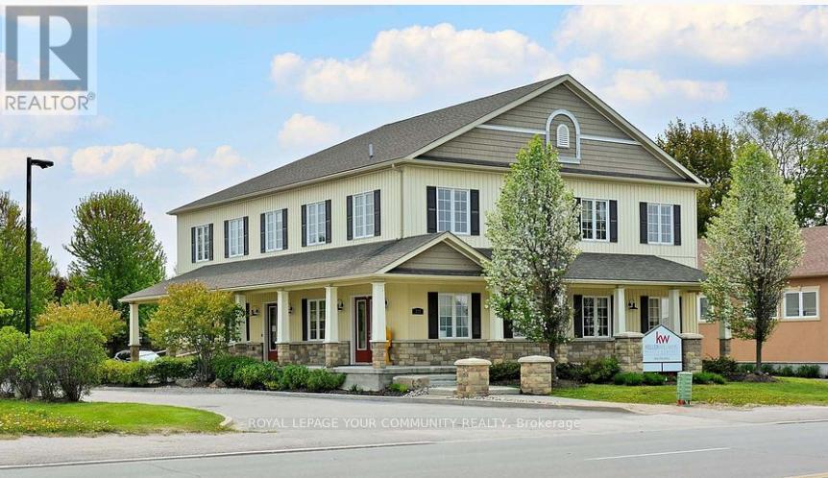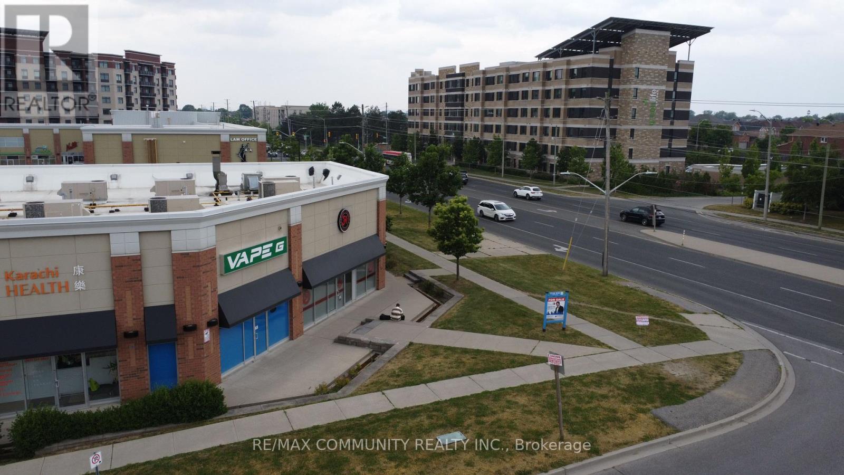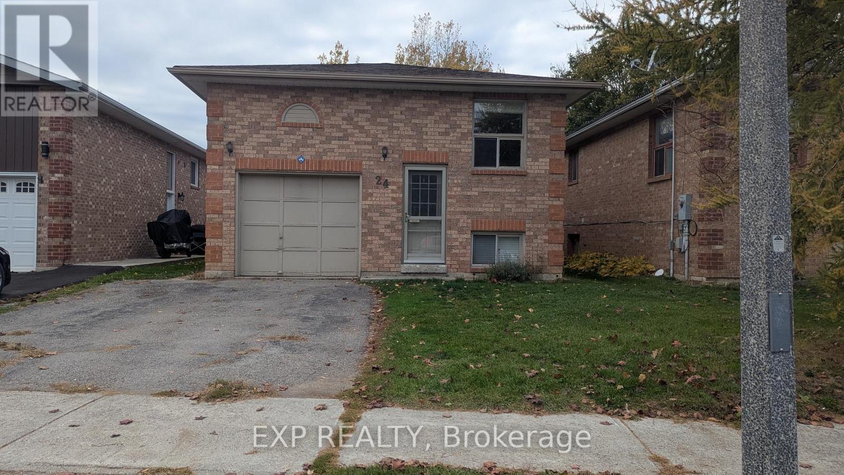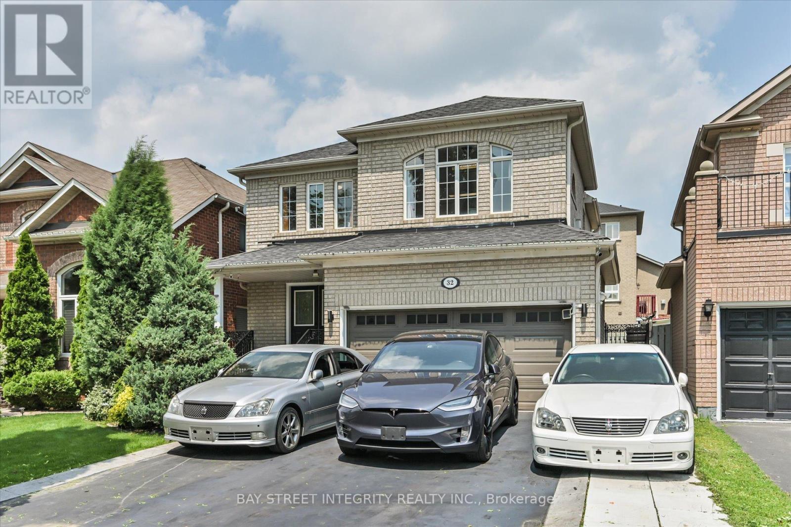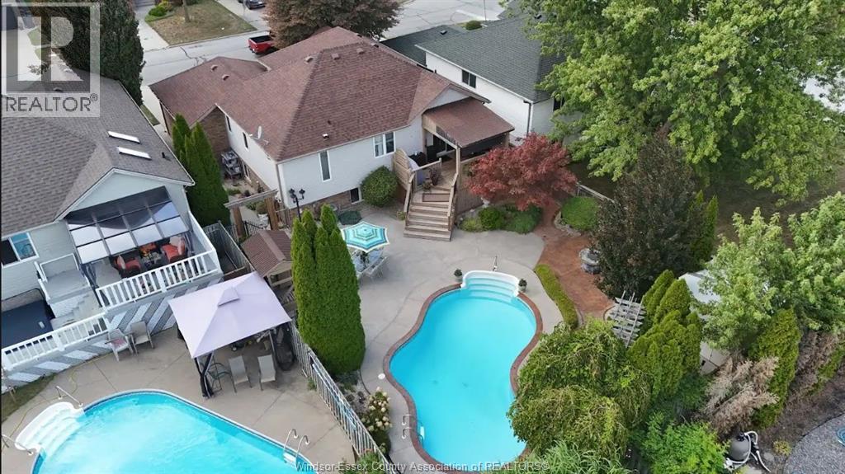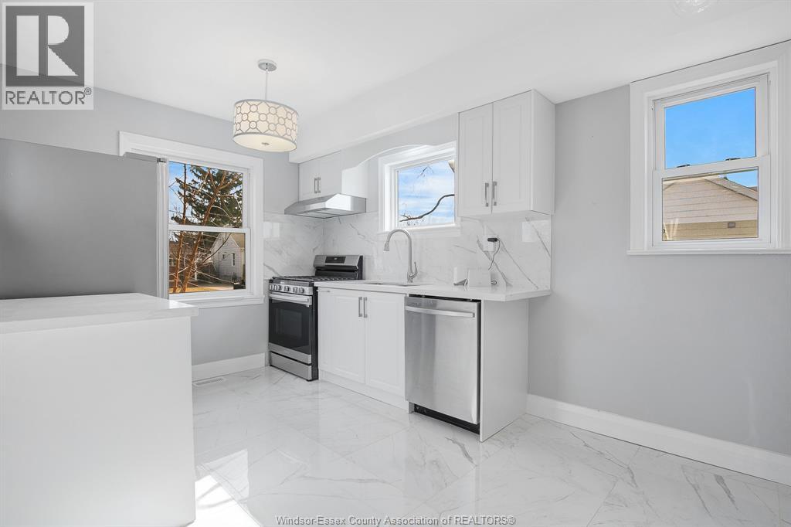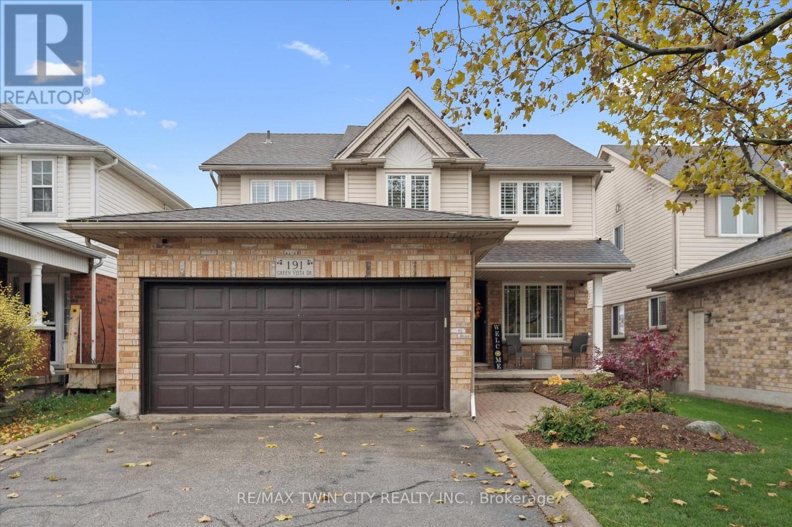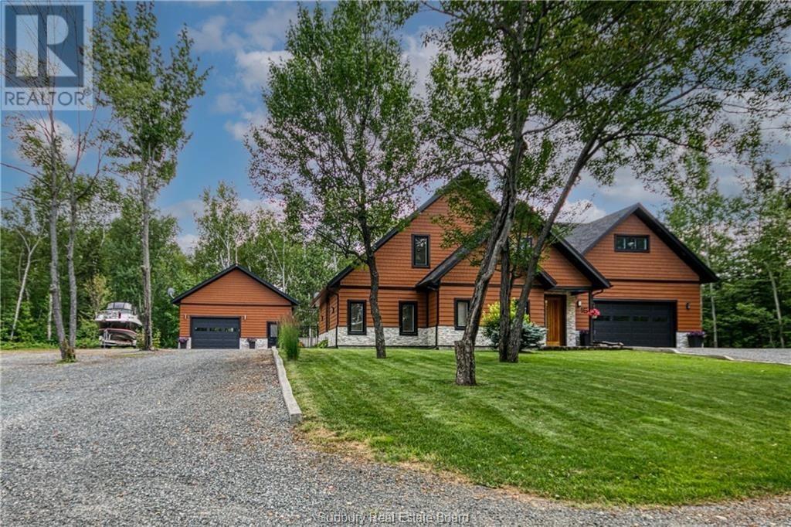550 Fourth Line
Oakville, Ontario
Exceptionally maintained 4-bedroom bungalow in the prestigious Bronte East community, surrounded by multi-million dollar homes. RL3 Zoning and rarest oversize lots in Oakville 60 cross 273 feet and One of the last oversize lots in the line of that size. Surrounded By Multi Million Dollar properties. Existing Bungalow Is Solid In A Very Good Livable Condition Well Kept With A Basement Apartment. Extra Wide Driveway And Detach Garage With Huge Backyard. Close To Go Station, Ontario Lake, HWY 403 & Transit. (id:50886)
Century 21 Red Star Realty Inc.
2555 Cynara Road
Mississauga, Ontario
Pride of ownership! Fantastic & updated 4-Bedroom and 3.5 baths detached home in highly desired Cooksville. Located on a safe & child-friendly court. Attractive 50' x 120' corner lot 2-storey home with over 2,600 sq. ft. of living space. 2,300 sq. ft. of which is on the main levels, 300 square feet patio. This beautiful home offers a perfect blend of comfort, style, and functionality. Energy efficient furnace, HWT, and A/C are owned, 2025 washing machine, 2025 water heater, 4 inch insulation spray foam in the attic. A spacious driveway to park a total of 6 cars, and an attached double garage. LED pot lights galore! If you like to entertain, you'll be thrilled with the size of the formal living room and the family room with Brazilian hardwood flooring and crown moldings. The eat-in kitchen offers plenty of cabinetry, volcano granite slab floor, built-in appliances. Kitchen customized & reconfigured to maximize storage & counter space & designed with entertaining in mind! Back of the house is open concept but there is still a separate room creating privacy for another gathering. Upstairs, you will find 4 bright bedrooms, large windows, and closets, and two full bathrooms. The primary bedroom features a 4-piece ensuite bath. 5 years old roofing and eavestrough. Close to schools, highway & hospital! Hundreds of thousands spent on improvements. Add value with your own "touch" in your own time. Move right in & generate income or have extended family share the house. Blueprint to apply for permit for a separate entrance is available. Basement occupied by family & will vacate on closing. No survey. Steps from lovely Cooksville Park, Trails, Schools, Shopping, Public Transit & More! Make an appointment to see this beautiful home today! (id:50886)
Right At Home Realty
277 The Queensway Avenue S
Georgina, Ontario
Incredible and Exceptional opportunity Located at 277 The Queensway South, Keswick, York Region perfect and highly suited for Daycare use, Private school, with layout that can accommodate multiple classrooms, activity rooms and administration areas. individual office can be combined for larger operations. private daycare uses are welcomed. Also medical opportunity such as pharmacy , dentistry physiography and any many other uses can be consider, This versatile space offers average-sized offices that can be use individually or together, catering to both small and large practices. Centrally located on The Queensway, this property offers excellent accessibility and visibility. The area is surrounded by essential amenities. Families will appreciate the easy access location. This location combines practicality with a welcoming community atmosphere, making it an ideal choice for your Uses, Don't miss out on this promising opportunity to establish or expand your business in at thriving area. (id:50886)
Royal LePage Your Community Realty
443 Timothy Street
Newmarket, Ontario
Rare offering for investors, for those looking to retire with an income, and for families. This 7 year old extremely well maintained new build multi-residential property sits on one of Newmarket's Prime Locations, Mature Trees & Quiet Streets. This Large Property has generous parking for 15 cars, a designated BBQ area with picnic table under decades old shade trees to enjoy the seasons. The building has 2 units per floor while the basement is fully finished with a central laundry room plus 2 residential units boasting large above ground windows. All units have front & rear door entry. The fire inspections are up to date. Three of the units have stair chair lift ability on the units rear access. Each unit has its own furnace & central air conditioning unit with individual thermostat controls, its own 40 gallon gas fired hot water tank, individual hydro & gas meters etc. Full Sprinklers in each unit & a fire extinguisher on each floor. Security System & Cameras on Site. Access to the units is remote & visual. The Location is Prime. Minutes to walk to Designated Historic Downtown Newmarket, Fairy Lake Park, Year Round Cultural & Community Events & Concerts & a Seasonal Farmer's Market. Minutes to walk to enjoy the many Restaurants, Patios & Pubs, Shops and so much more... Steps to Public Transit. Immediate Accessibility to Go Train, Schools, Public Library, Professionals, Southlake Regional Health Centre etc. Ideal for 'Downsizers' not wanting a Retirement Home room but a unit in their building with income. Great Opportunity for Immigrants moving to Canada with additional family members...each have their own unit + income from additional units. Must be seen...**EXTRAS** 6 fridges, 6 stoves, 6 B/I dishwashers, 6 air conditioners, 6x40 gallon gas water heaters, 6 forced air gas furnaces. (id:50886)
Royal LePage Your Community Realty
1 - 15 Karachi Drive
Markham, Ontario
Prime commercial location at Markham & 14th Avenue (or Markham & Denison). Situated in one ofthe busiest South Asian plazas, surrounded by high-traffic businesses such as Costco, HomeDepot, Canadian Tire, McDonald's, and many more. Excellent exposure with steady daily traffic,ample parking, and easy access to Highway 407. Perfect for retail, service, or professionaloffice use in a thriving, high-demand area of Markham. (id:50886)
RE/MAX Community Realty Inc.
24 Hodgins Avenue
Georgina, Ontario
ALL INCLUSIVE Bright and spacious bungalow in a prime location, minutes to schools, parks, shopping and the lake. Newly renovated washroom and freshly painted throughout. Bonus room above garage for storage or kids playroom. Shared laundry on site. Snow removal and lawn maintenance is the responsibility of Main floor Tenant. Pets allowed. (id:50886)
Exp Realty
702 - 50 Town Centre Court
Toronto, Ontario
Welcome to 50 Town Centre Court #702! Spacious 2-bedroom, 2-bath condo with 850+ sq ft of bright open-concept living in the heart of Scarborough City Centre. Features zero carpet, upgraded flooring and Kitchen Tons of Natural light, and a large private balcony with city views. Exceptional location with direct TTC access offering easy transit across the GTA. Steps to YMCA, Scarborough Town Centre, Civic Centre, and GO Transit. Includes parking and locker. Move-in ready with a functional layout - the perfect blend of comfort, convenience, and value! (id:50886)
Century 21 Innovative Realty Inc.
32 Sail Crescent
Vaughan, Ontario
Welcome to 32 Sail Crescent, a Beautifully Maintained Detached Home on a Wide 36 Ft Lot In The Heart of Sought-After Vellore Village. This Bright & Functional Layout is Designed for Comfortable Family Living, Freshly Painted Interiors, Pot Lights, and Hardwood Floors Throughout. The Warm Welcoming Kitchen Offers Ample Cabinetry, Backsplash, Stainless Steel Appliances, and Direct Access to the Garage. Second Floor Features 3 Spacious Bedrooms Along With a Versatile Family Room That Can Easily Serve as a 4th Bedroom, Office, or Playroom. The Primary Suite Includes a Walk-in Closet & 4-Piece Ensuite. The Finished Basement Provides an Open-Concept Rec Room with a 3-Piece Bathroom, Perfect For Relaxing Or Entertaining. A Rare Opportunity in a High-Demand Neighbourhood, Ideally Located Near Vaughan Mills, Wonderland, Cortellucci Vaughan Hospital, Community Centre, Schools, Library, Restaurants, And Public Transit, Quick Access To Hwy 400, 407 & 427. (id:50886)
Bay Street Integrity Realty Inc.
710 Revland Drive
Tecumseh, Ontario
You're going to love this California Style Home with a Fantastic Backyard! Plenty of natural light welcomes you with hardwood and ceramic through-out main floor, including living room, formal dining and updated kitchen with cathedral ceilings, primary bedroom features walk-in closet and cheater door to luxurious bath with jacuzzi tub, glass shower and custom vanity. Lower level has been wonderfully finished with custom bar, family room with gas fireplace, additional bedroom and full bath. Entertainers dream backyard with in-ground heated pool, private BBQ lounge area, gas firepit patio, even a outdoor bath/change room. Updates: Furnace & A/C'2024, Concrete Work'25, Furnace & A/C'2024, Roof' 16. Walk to 2 area schools, parks and shopping! (id:50886)
Deerbrook Realty Inc.
2653 Alexis Street
Windsor, Ontario
Fully Renovated Cozy House Sitting On 75 Feet Wide Lot With 2 Cars Heated Garage. First Floor Open Concept Kitchen With S/S Gas Stove, Fridge, 2 In 1 Combination Washer And Dryer. Spacious Prime Bedroom With 3 Pieces Ensuite Plus A Comfortable Sitting Area. 2 Bedrooms Basement Apt With Separated Entrance. Many UPDATES: Newer Furnace & AC(2022 OWNED), hot water tank (2021 OWNED), roof and windows (NEWER). Good For Potential Income. Close To Highway And Shopping Center. (id:50886)
Lc Platinum Realty Inc.
191 Green Vista Drive
Cambridge, Ontario
Welcome to this beautifully updated 2-storey home in desirable North Galt, offering style, comfort, and privacy with no rear neighbours. Featuring a double car garage, a walkout basement, and a stunning inground heated pool, this property is perfect for families and entertainers alike. Step inside to find a bright and inviting layout with numerous updates throughout. The kitchen was refaced in 2024, blending modern finishes with functional design. The basement (2023) provides extra living space ideal for a family room, gym, or home office, while the laundry room and pool liner were both updated in 2023 for added convenience and peace of mind. Enjoy outdoor living on the spacious deck (2020) overlooking the private backyard oasis, complete with a waterfall feature (2020) and heated inground pool (pump 2019). Additional upgrades include a new water heater (2024), windows and front door (2020). Located close to excellent schools, parks, and commuter routes, this home offers the perfect blend of modern updates and family-friendly living in one of Galt's most sought-after neighbourhoods. Minutes to the highway. Don't miss out! (id:50886)
RE/MAX Twin City Realty Inc.
15 Driftwood Avenue
Skead, Ontario
Remarkable custom built 'bungaloft' nestled away on a picture perfect private double lot abutting crown land. This absolutely stunning 10-year young home, with attention to detail, offers gorgeous flooring with in-floor heat, fabulous great room with cathedral ceilings, propane fireplace and a phenomenal custom 'Old Red Pine' stairwell being the focal point of the room. Enjoy a dream kitchen with loads of cabinets, leathered granite with large center island and walk-in pantry. Master bedroom on the main level with amazing 16' deluxe spa-like ensuite that offers oversized glass shower, soaker tub, makeup counter and wall-to-wall armoires. Impressive upper level offers 32' family room with room for your in-home office and a plumbing rough in for future bar as well as your two secondary bedrooms and spacious bathroom. Two patio walkouts from the main level to the most perfectly landscaped backyard oasis offering an in-ground fiberglass pool (saltwater) with extensive interlocking to entertain all of your guests with multiple sitting areas as well as a very well finished sauna. Phenomenal 28 x 32' detached garage (900sq. ft.) combination pool house with sunroom, kitchenette and full bathroom with shower. Enjoy grade level entry from the front of the home without having to use any stairs- just pull right into your heated oversized double attached garage (750sq. ft.) and enter the home; designed for a comfortable lifestyle and perfect for anyone with mobility issues. Previously featured in Sudbury Living magazine. Every detail was methodically planned out in this masterpiece. Shows better than new- why build? Country living within city limits in the sought after community of Skead, only 15 minutes to Garson. Just 1km to Tony’s Marina with boat launch. An absolute pleasure to show! (id:50886)
Exp Realty

