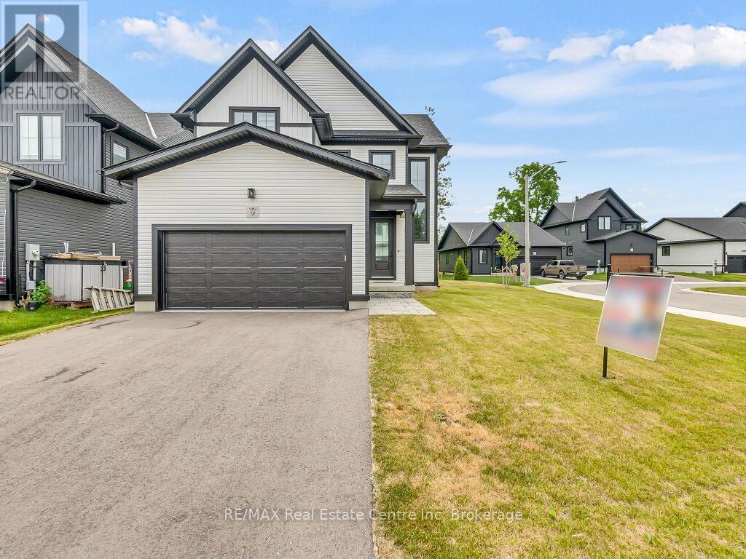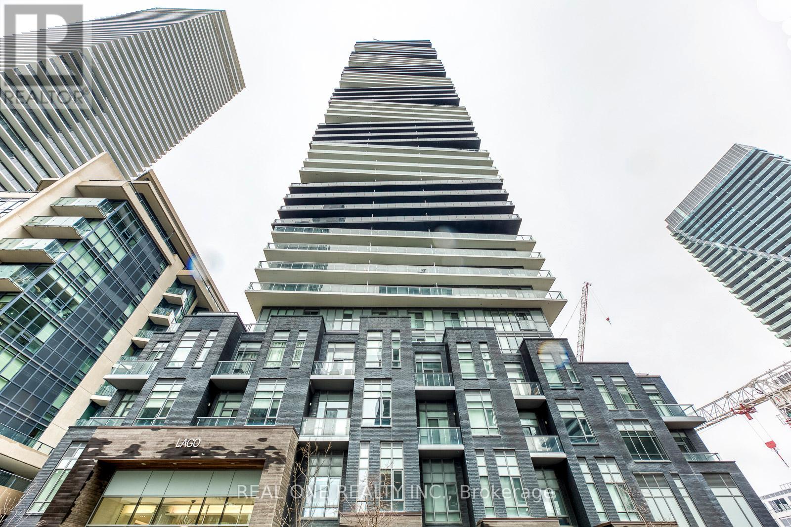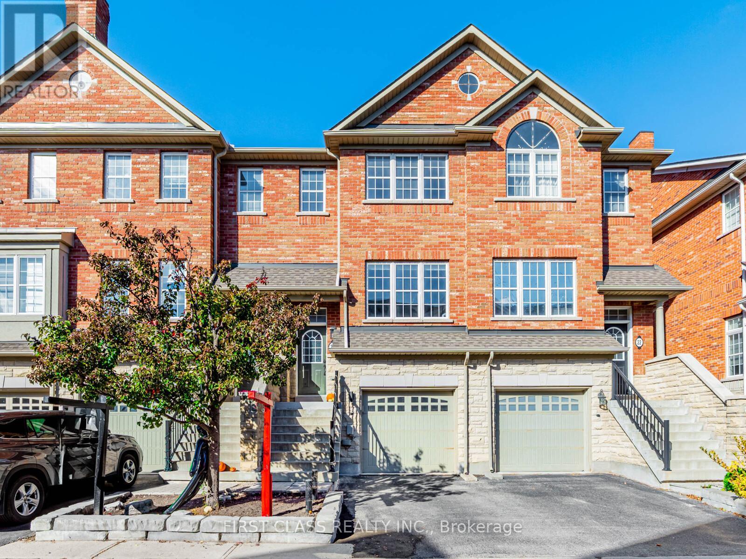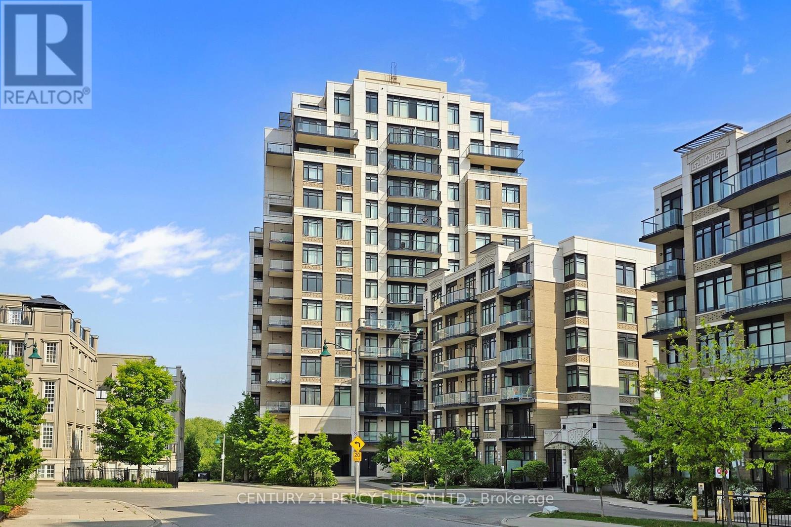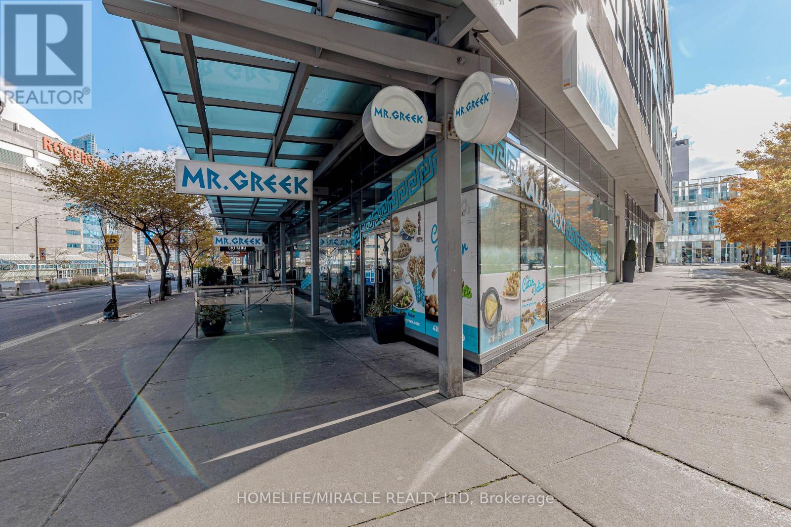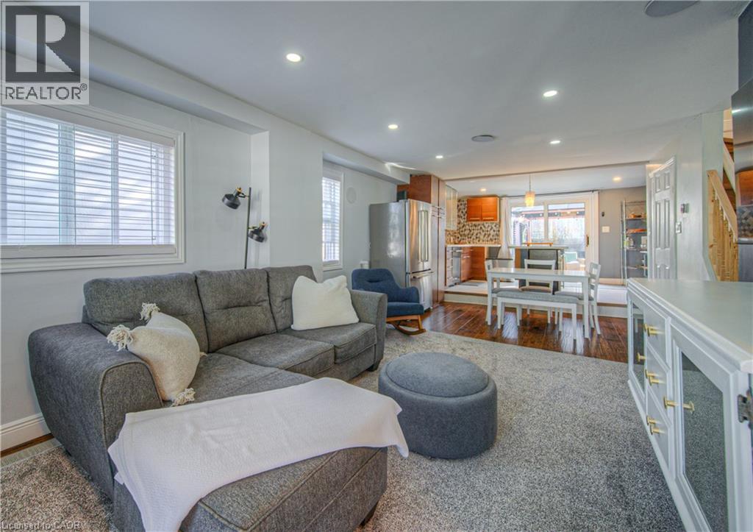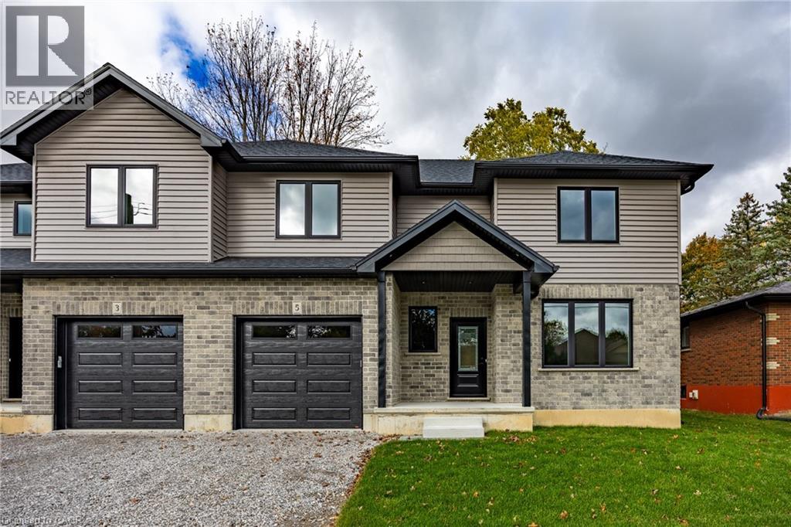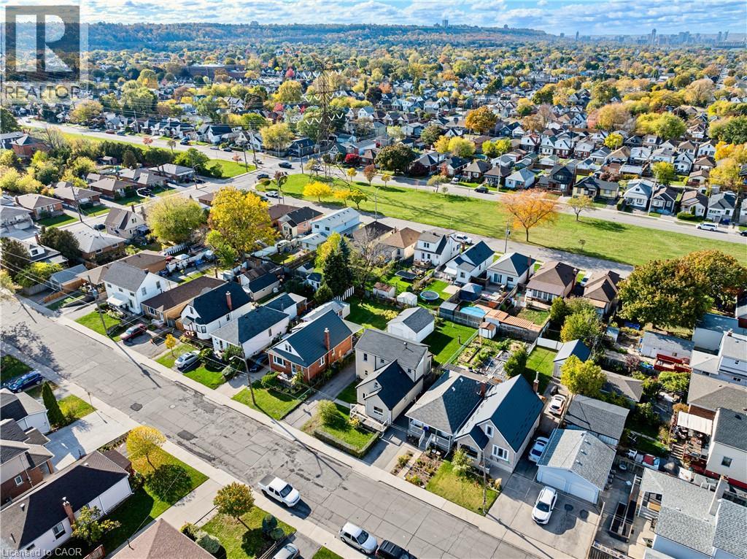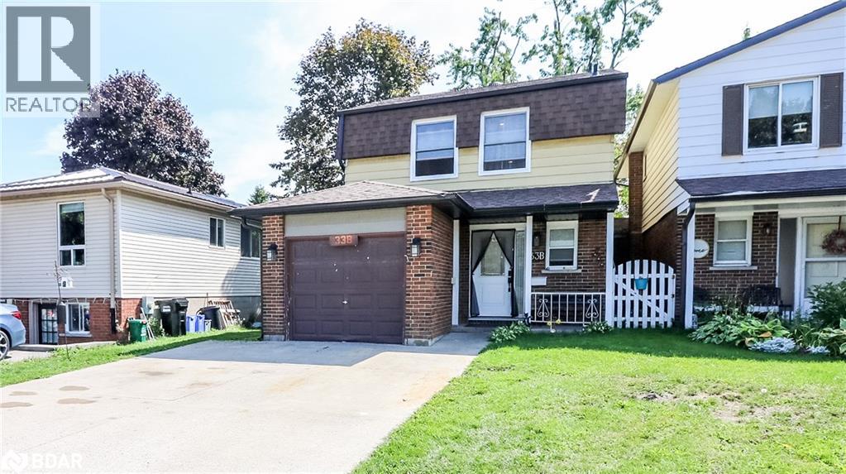9 - 297 Whiting Street
Ingersoll, Ontario
Welcome to the Super Beautiful ..epitome of comfortable, energy-efficient living in this award-nominated subdivision. Built in 2024 by a reputable local builder, this Net-Zero ready home offers superior performance, significantly exceeding code-built standards making it one of the most efficient and healthiest homes you'll ever own. Step inside to a beautifully designed interior showcasing a spacious kitchen with ample cabinetry, a large island, and quality appliances including a gas stove, fridge, dishwasher, washer, and dryer . Windows are finished with elegant blinds, You'll find three generously sized bedrooms, including a primary suite with a luxurious ensuite and walk-in closet. The partially finished basement adds a great recreation room, perfect for entertaining. (id:50886)
RE/MAX Real Estate Centre Inc
2805 - 56 Annie Craig Drive
Toronto, Ontario
Sun-drenched corner 2-bed, 2-bath at Lago Condos with an expansive wraparound balcony and unobstructed south-facing lake views-enjoy sunrise-to-sunset water vistas from your living space. A sleek contemporary kitchen features built-in stainless steel app (wall oven, microwave, induction cooktop, fridge), quartz counters, tile backsplash, and ample cabinetry.The airy living/dining space flows seamlessly outdoors for effortless entertaining.The master bedroom offers a serene primary retreat with large windows, double closet, and an elegant 4-pc bath nearby, while the well-proportioned second b is ideal for guests, a nursery, or a dedicated office.An in-suite stacked washer/dryer, smart storage solutions, and clean, modern finishes throughout complete the home. At your door (streetcar), and quick access to QEW/Gardiner for easy commuting. Minutes to High Park, Sherway Gardens, Humber Bay Park, and waterfront trails. Pearson and Billy Bishop airports are an easy drive.The best of nature and the city-steps to the lake, parks, cafés, and cycling paths-yet close to downtown. Resort-style amenities include a state-of-the-art fitness centre, indoor pool & Jacuzzi, theatre, party lounges, guest suites, car wash, and 24-hour concierge. Lifestyle: Waterfront boardwalks, marinas, off-leash dog parks, community events. Everyday convenience: Grocery, LCBO, cafés, restaurants within minutes. (id:50886)
Real One Realty Inc.
Lower - 50 Militia Trail
Markham, Ontario
Walk Out Basement -Lower Level Only. Full Renovate, Separate Entrance. The Largest 2 Bedroom Model In High Demand Markham Area. Good This Home Has Sitting On A Quiet Street. Minutes To Parks, Top-Rank Schools, Transit, Supermarket, Close To Hwy407/Hwy404! (id:50886)
Jdl Realty Inc.
24 Golden Spruce Lane
Vaughan, Ontario
Beautiful Executive Townhome in the Heart of Maple! Quality-built by Country Homes, this beautifully maintained 3-bedroom, 4-bathroom residence offers a perfect blend of comfort, style, and functionality. Featuring 9-ft ceilings on the main floor, dark-stained hardwood throughout, rounded wall edges, The bright family room flows into a modern kitchen with granite countertops, custom backsplash, stainless steel appliances, and a spacious eat-in area that opens to a private deck. The finished walk-out lower level includes a kitchen and open-concept recreation room, ideal for in-law use or potential rental income.Prime location - 5-minute walk to GO Train, York Transit stop at doorstep, 5 minutes to City Hall and Library, 3 minutes to Community & Recreation Centre, and 3-minute drive to all major banks and grocery stores.The first-floor apartment could easily rent for $1,200. Hot water tank 2022, owned, no rental item. (id:50886)
First Class Realty Inc.
207 - 131 Upper Duke Crescent
Markham, Ontario
This Beautifully Maintained 1+1 Condo For Sale In Downtown Markham. Spacious Den, 9-Foot Ceiling, Engineered Hardwood Flooring, Granite Countertop In Kitchen, 2 Full Baths, One Underground Parking + 1 Locker, Large Balcony, Flexible Closing. Move In Condition , 24-Hour Concierge. Building Amenities Included: Indoor Swimming Pool, Jacuzzi, Steam Sauna, Gym, Party Room, Barbeque. Convenient Location Close To York University Markham Campus, YRT, Go Train, Highway 407 + 404, Cineplex, YMCA, Shops And Restaurants. (id:50886)
Century 21 Percy Fulton Ltd.
1460 Tampa Crescent
Oshawa, Ontario
Welcome to this bright and spacious 4-bedroom home in desirable North Oshawa! This well-maintained property offers plenty of natural light and a modern, upgraded kitchen with a walk-out to a serene, tree-lined backyard - perfect for relaxing or entertaining. Enjoy exclusive access to a custom-built shed for extra storage and a private ensuite laundry.The primary bedroom features a walk-in closet and a luxurious 4-piece ensuite bath. Surrounded by mature trees for added privacy, this home provides a peaceful retreat while still being close to excellent schools, shopping, and easy access to Highway 401 and 407. Tenant Responsible for 60% Utilities Shared with Basement Apt(Landlord) (id:50886)
Royal LePage Signature Realty
333 Bremner Boulevard
Toronto, Ontario
Mediterranean Franchise Business in Toronto is For Sale. Located at the busy intersection of Spadina & Bremner. Walking distance from Rogers Centre and City Place. Surrounded by Fully Residential Neighbourhood, Lots of Foot Traffic, and more. Great Business with High Sales Volume, and Long Lease and so much opportunity to grow the business even more. Rent: $17,522/m including TMI, Lease Term: Existing 5 year + 5 years option to renew, Royalty: 5%, Advertisement: 2%, Seating: 95, Store Area: 2351. (id:50886)
Homelife/miracle Realty Ltd
12 Jones Street
Stoney Creek, Ontario
Welcome to your new home in the heart of Downtown Stoney Creek — a beautifully updated 2-bedroom, 2-bath freehold with two parking spots and no condo fees. Perfect for first-time buyers or pet owners, this home offers the freedom of ownership without the restrictions of condo living, along with your own private backyard for relaxing or entertaining. Inside, enjoy an open-concept main floor with recessed, wired surround-sound speakers throughout — ideal for everyday comfort and entertaining. Upstairs, two inviting bedrooms are filled with natural light. Major updates include a completely replaced roof (2022), upgraded basement plumbing with new PVC drains (2024), and a secure new front door creating a functional, enclosed sunroom (2024). The newer furnace and brand-new LG washer-dryer combo (2025) ensure modern efficiency and peace of mind. Live steps from everything Downtown Stoney Creek has to offer — shops, restaurants, espresso and cocktail bars, parks, trails, schools, transit, and more. With an owned hot water tank, updated systems, and walkable convenience, this home combines modern upgrades with the best of freehold living — no fees, no compromises. (id:50886)
Flux Realty
5 Maple Avenue
Port Dover, Ontario
Introducing your next chapter in Port Dover — a newly built two-storey townhome that blends modern comfort with small-town charm. This brick and vinyl-sided residence offers 3 bedrooms and 3 bathrooms, making it an ideal choice for anyone looking for an easy step into home ownership. Step inside to discover an open-concept main floor designed for everyday living and entertaining, complete with sleek modern flooring, fresh trim work, and a convenient 2-piece bath. The bright, inviting kitchen features Quartz countertops, modern cabinetry backsplash and lighting, and a seamless flow into the living area — perfect for gathering and relaxing. Upstairs, you’ll find three spacious bedrooms — including a primary suite with its own private ensuite bath and walk-in closet with optional laundry and a second full bathroom. The unfinished basement with egress windows presents endless potential for future customization, while the single attached garage with insulated door and belt drive opener adds everyday practicality and extra storage. Set in a mature neighbourhhood and friendly lakeside town, this home offers the perfect balance of atmosphere and modern living. Don’t miss your opportunity to start your new journey today! (id:50886)
RE/MAX Erie Shores Realty Inc. Brokerage
233 Normanhurst Avenue
Hamilton, Ontario
AWESOME Spacious & Updated Home with In Law Suite and Detached Garage. Welcome to this beautifully updated and oversized detached home with nearly 1,800 square feet above grade plus a fully finished in law suite with a separate entrance. This property blends space, flexibility, and comfort, making it perfect for growing families, multi generational living, or investors looking to reduce the cost of ownership. Inside, you will discover a bright and inviting open concept layout with a main floor office designed for easy family living and entertaining. The updated kitchen and dining area flow naturally together with plenty of counter space and modern finishes. A sliding glass door opens directly to the backyard, creating the perfect spot for morning coffee, summer barbecues, or watching children and pets play outdoors. Upstairs, there are three generous bedrooms filled with natural light and a convenient second floor laundry, keeping daily life simple and organized. This upper level provides more than enough room for a family to live comfortably, while the separate lower suite provides flexibility for extended family, guests, or rental income potential. The exterior has been tastefully refreshed with a modern stucco finish and features a detached garage with hydro, ideal for parking, storage, or even a potential accessory dwelling unit (ADU). The lower level includes its own kitchen, laundry, and private entrance, making it a functional and welcoming space for family members or tenants alike. Located in a quiet and convenient pocket of Hamilton, this home is just minutes from The LINC and Red Hill Parkway, quick access for commuters while staying close to schools, shopping, parks, and everyday amenities. A truly turn key property that combines size, style, and practicality, ready for you to move in, spread out, and enjoy. (id:50886)
Your Home Sold Guaranteed Realty Elite
33b Cundles Road E
Barrie, Ontario
Welcome to this spacious and beautifully updated 5-bedroom home, perfectly designed to accommodate large families or savvy investors seeking excellent rental potential. Ideally located near Georgian College, Royal Victoria Hospital, shopping, schools, and Hwy 400, this property combines modern updates with unbeatable convenience. Inside, you’ll find a bright and functional layout featuring newer appliances and thoughtful updates throughout. The home offers plenty of space for families or tenants, with five generously sized bedrooms, including a large lower-level bedroom that’s perfect for extended family, guests, or potential rental income. The partially finished basement adds even more flexibility—ready to be customized into a rec room, additional living space, or a private suite. Step outside and enjoy the spacious deck, ideal for barbecues, entertaining, or simply relaxing outdoors. Whether you’re envisioning a multi-generational family home or a smart investment property, this versatile gem offers endless potential! (id:50886)
Painted Door Realty Brokerage
63 Bailey Crescent
Wyevale, Ontario
Charming and beautifully maintained 4-bed, 2-bath home located in Tiny Township’s sought-after Wyevale community! Nestled on a spacious lot with mature landscaping, this sun-drenched property offers over 2,300 sqft of finished living space with tasteful updates throughout. A large 2-car garage & paved driveway with room for recreational toys & storage enhances this home’s spacious yard & curb appeal, making it a home you’ll be proud to own! Step inside to a bright, updated interior featuring a modernized kitchen and bathrooms, cozy gas fireplace on main floor and functional layout ideal for family living. The fully finished lower level with large above-ground windows and separate entrance from the garage provides excellent potential for an in-law suite or income opportunity, complete with a charming wood-burning fireplace. The backyard is an entertainer’s dream - spacious deck overlooking fully fenced yard; perfect for summer barbecues, nights around the firepit, or even adding a pool if desired. With 2 apple trees, a plum tree and unique fruit salad tree, the yard adds a true touch of country charm, while the overall setting offers privacy and plenty of space to relax or play. Additional highlights include new septic system (July 2024), natural gas heating, central air, paved driveway with multiple parking spots and proximity to parks, schools & amenities. Just 8 minutes to Elmvale & 20 minutes to Midland, enjoy small-town living with easy access to shopping, dining & recreation. Living in Wyevale means you’re just a short stroll from what many call the world’s best soft-serve ice cream - a sweet perk to offer your friends when visiting! This move-in ready home blends updates, comfort & lifestyle - ideal for families, multi-generational living or rental potential. A rare offering in Wyevale - book your showing today and see why 63 Bailey Crescent feels like your next home! ***OPEN HOUSE: SUN NOV 9: 12-3 PM *** (id:50886)
One Percent Realty Ltd. Brokerage

