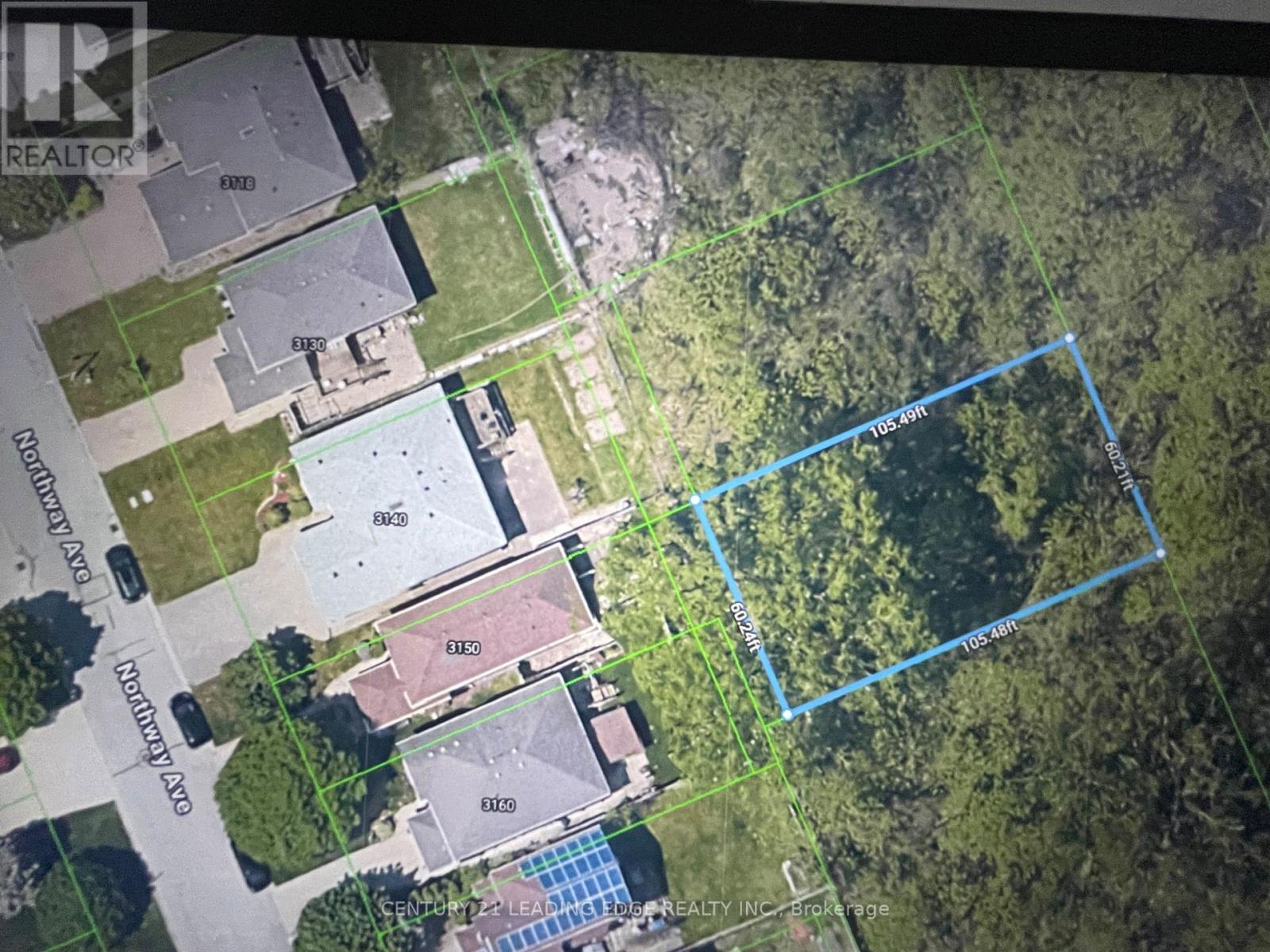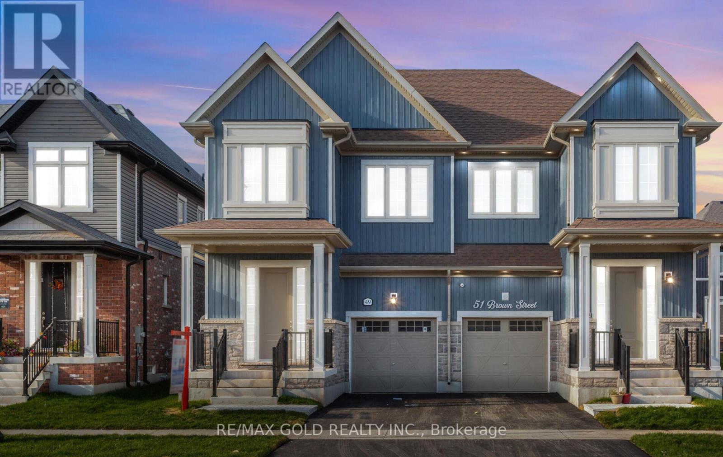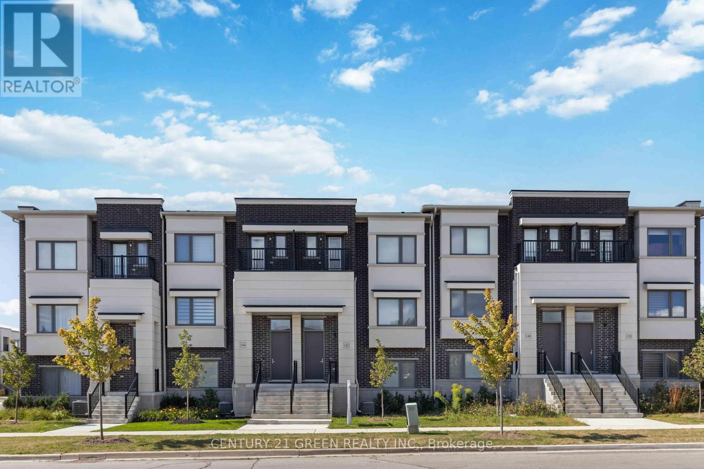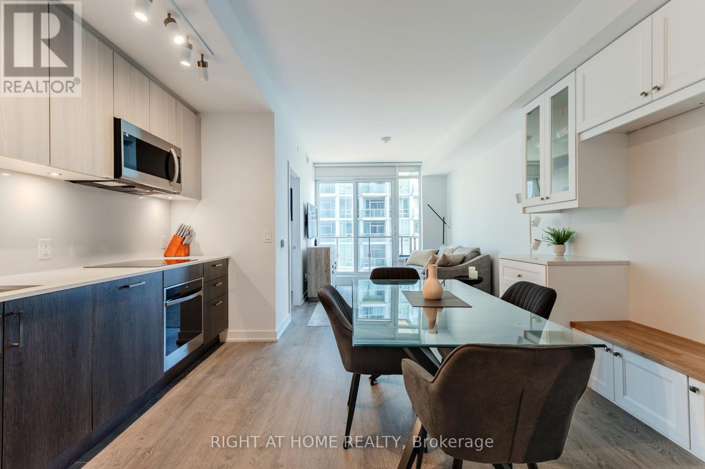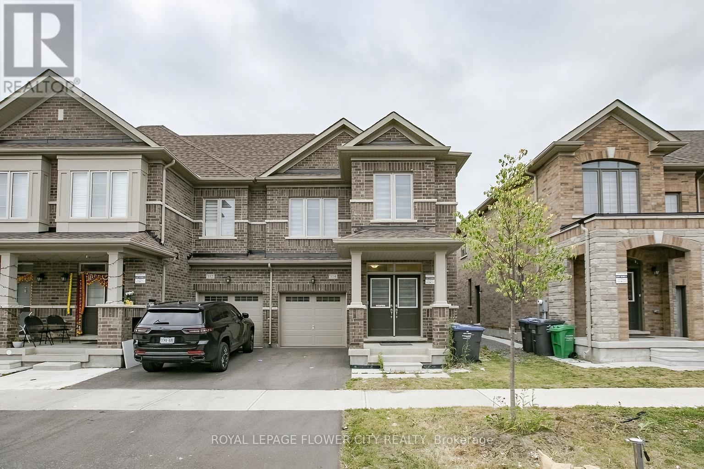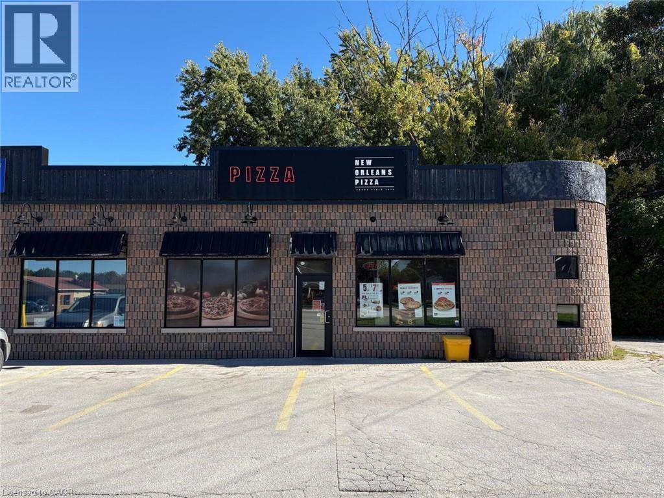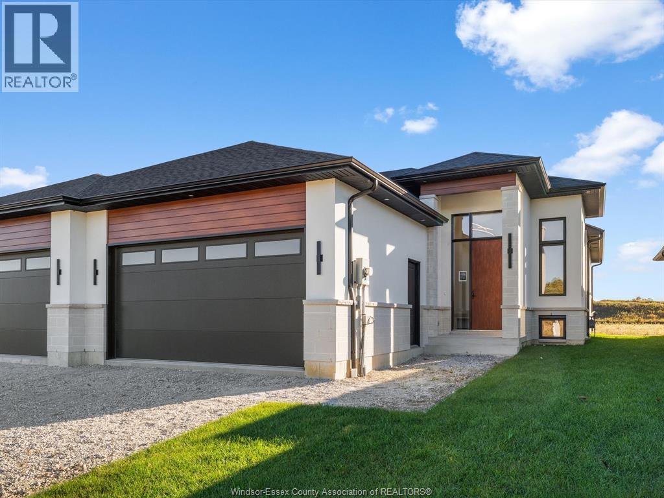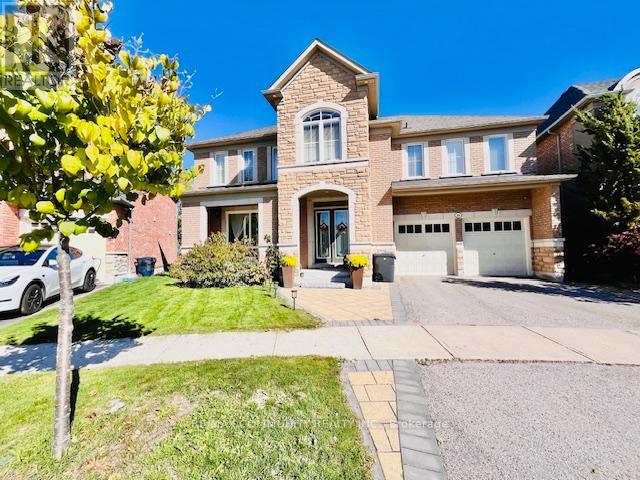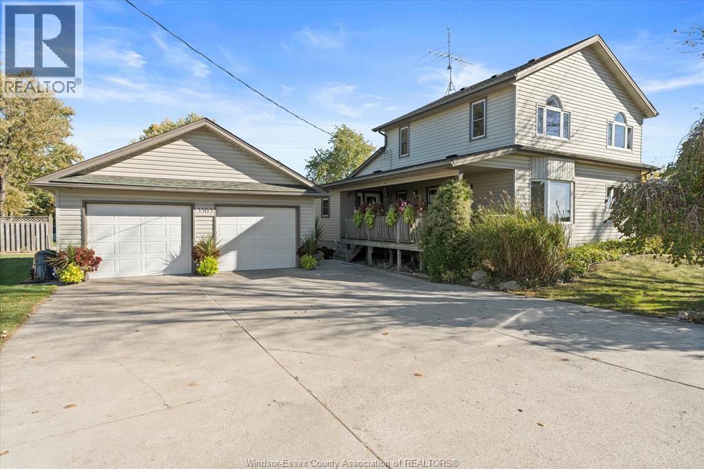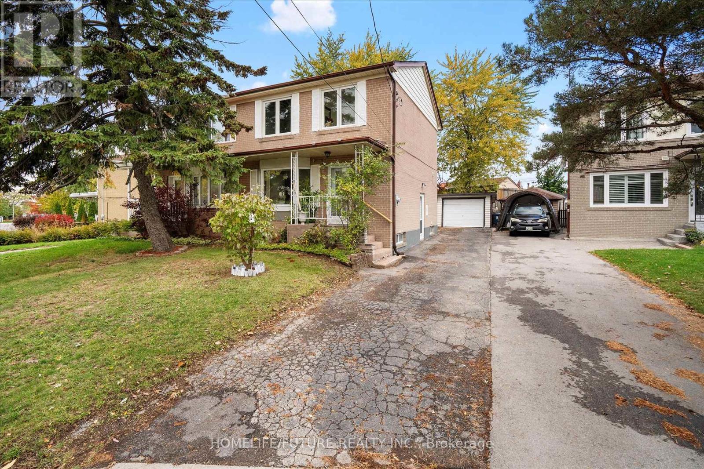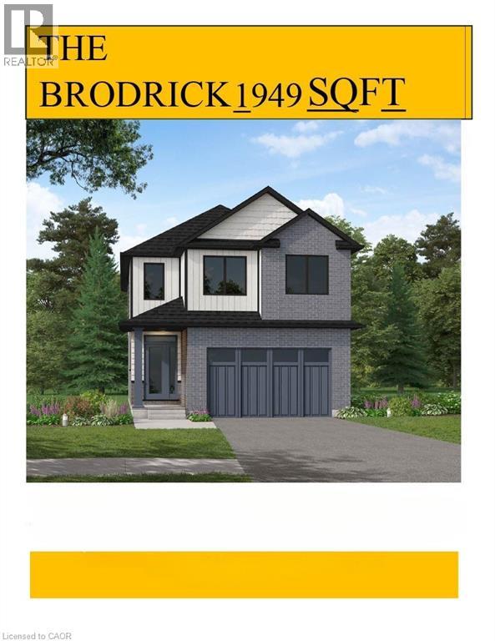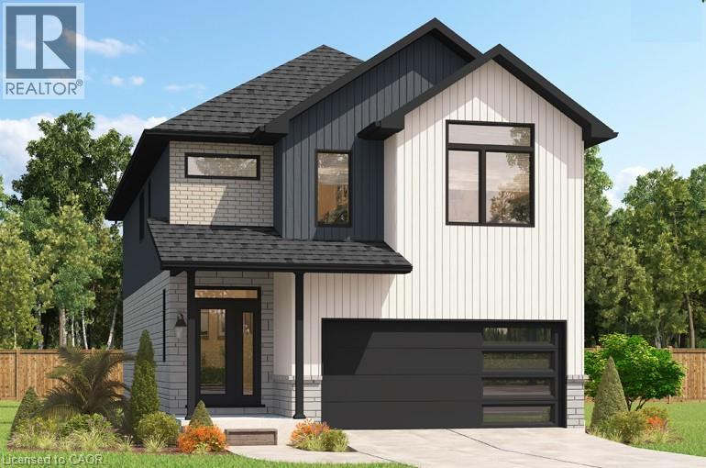0 Betts Avenue
Windsor, Ontario
Future Residential Building Lots In A Desirable South Winsor Area, Lots are located North of Norfolk Street On Betts Ave. Best School Districts, Highway 401/Bridge Access. Ideal For Long Term Investment. Buyers To Verify all The Information Regarding The Property Including services and Permitted Use. (id:50886)
Century 21 Leading Edge Realty Inc.
49 Brown Street
Erin, Ontario
Enjoy living in this new semi-detached home in Erin. Four Generous Sized Bedrooms, Bathrooms With Upgraded Finishes. The Open Concept Main Level Features 9 Feet High Ceilings, Upgraded Hardwood Flooring. Modern Eat-in-Kitchen with stainless appliances, Quartz countertops, Quartz Island Breakfast Bar. The Unfinished Basement Awaits Your Personal Touch, Offering Endless Possibilities For Customization And Expansion. Close to Erin's historic downtown which features cool boutique shops, antique stores, and cafes. It's a great spot to enjoy the small-town charm Erin has to offer. If you're looking to be close to hiking trails, parks. (id:50886)
RE/MAX Gold Realty Inc.
142 Landsbridge Street
Caledon, Ontario
Stunning double-car garage townhouse in Bolton's premier neighbourhood! This bright and spacious home features 3 bedrooms plus a versatile office that can easily serve as a 4th bedroom, complemented by 4 washrooms. The open-concept design showcases soaring 9-foot ceilings, modern kitchen with sleek cabinets, quality appliances, and elegant quartz countertops. Relax by the cozy electric fireplace in the living room while enjoying abundant natural light throughout. Ideally located with convenient access to public transit, major highways, parks, shopping plazas, and top-rated schools. (id:50886)
Century 21 Green Realty Inc.
1806 - 1926 Lake Shore Boulevard W
Toronto, Ontario
Welcome to Suite 1806 at 1926 Lake Shore Blvd W - a bright, modern condo offering stunning views of Humber Bay and the city skyline. The open-concept layout features a beautifully upgraded kitchen and custom built-in wall unit that adds valuable counter and cabinet storage space. The living area opens to a private balcony, perfect for morning coffee or sunset views over the lake. The primary bedroom offers generous closet space and serene natural light, and the den provides a valuable office space, letting you work from home in private. Residents enjoy premium amenities including a fitness centre, pool, and 24-hour concierge. The seller is also open to including the kitchen and living room furniture, as well as the primary bedroom bed, making this home truly move-in ready. (id:50886)
Right At Home Realty
114 Adventura Road
Brampton, Ontario
**BRAND NEW TOWNHOUSE*** 4 BDRMS +3 WSHRMS ,Double Door Entry , End Unit, .MAIN LEVEL HARDWOODFLOOR. Separate Entrance To Basement, Separate Laundry. Townhouse boasts 1900 sq ft of beautifully designed living space, perfect for families seeking comfort and functionality. Fully Upgraded Kitchen. Minutes to Hwy, Steps Away From School, Park, Fortinos, Walmart, Service Canada, Service Ontario And Much More...you'll find four generously sized bedrooms, each with its own closet, including a primary suite with a private ensuite bathroom for added convenience and privacy. Spacious Master Bedroom With 5 Pc Ensuite & Lots Of Upgrades ! With thoughtful design, generous space, and a flexible layout, this home is a perfect blend of style and comfort in a sought-after neighborhood. (id:50886)
Royal LePage Flower City Realty
365 Sykes Street S Unit# 3
Meaford, Ontario
NEW ORLEANS PIZZA Business in Meaford, ON is For Sale. Located at the busy intersection of Sykes St S/Vincent St. Surrounded by Fully Residential Neighbourhood, Close to Schools, Banks, Hospital and Much More. Business with so much opportunity to grow the business even more. Monthly Net Sales: Approx: $40,000 (2024) and Approx $47,000 (Jan to Oct 2025), Rent: $1897.27/m including TMI & HST, Sublease Term: Existing + 5 years Option to renew, Royalty: 5%, Advertising: 3%. (id:50886)
Homelife Miracle Realty Ltd
54 Destiny
Leamington, Ontario
Welcome to 54 Destiny, a brand new, beautifully crafted ranch-style townhome villa in one of Leamington’s most desirable neighbourhoods. This modern home offers effortless main-floor living with 2+2 bedrooms and 3 full bathrooms, designed for both comfort and luxury. Close to point pelee national Park seacliff Park amphitheatre waterfront Marina golf course shopping close to all the amenities.Driveway included in price, contact Listing Agent to view today other units are also available (id:50886)
Deerbrook Realty Inc.
59 Muscat Crescent
Ajax, Ontario
Luxury Living Meets Ravine Serenity in Prestigious Northeast Ajax. A master fully reimagined residence blending over 5,000 sq ft of refined living space with sweeping ravine views where nature, elegance, and modern design converge. Tucked in a private enclave in a Tribute Built, Imagination Community, one of the most unique models, this home welcomes you with sun-drenched interiors, a statement entryway staircase, skylight, and a seamless open-concept layout. A richly designed main floor office sets the tone for sophistication, while the chef's kitchen, appointed with solid Oak Thomasville Cabinetry and brand new S/S appliances, a butler's pantry, flows effortlessly into the dining room, formal living room, and a grand family room that opens onto a private, oversized deck overlooking the treetops. Upstairs, four spacious bedrooms include a luxurious primary retreat featuring a 6-piece spa-inspired ensuite with his/her walk-in closets, private shower and bidet. The walkout lower level is an entertainer's dream, professionally finished with a grand recreation room, full kitchen, one additional bedroom, a full 3-piece bathroom, and direct access to a meshed outdoor space (catio) perfect safe haven for your furry friends to play all day. The basement is fully finished to use as an in-law suite or income potential. Located minutes from elite schools, highway, fine shopping, golf courses, places of worship, and scenic trails, this is a rare chance to own a bespoke residence in one of Ajax's most distinguished neighbourhoods. Timeless luxury. Unmatched tranquility. Thousands spent on upgrades. (id:50886)
RE/MAX Community Realty Inc.
3503 Concession Rd 3 North
Amherstburg, Ontario
PRICED TO SELL! WELCOME TO THIS BEAUTIFULLY LANDSCAPED 2 STOREY HOME IN AMHERSTBURG. THIS 4 BEDROOM AND 2 FULL BATH HOUSE SITS ON A GENEROUS SIZED CORNER LOT. ENJOY COUNTY LIVING WHILE STILL BEING CLOSE TO ALL THE AMENITIES LIKE SHOPPING, SCHOOLS, PARKS, AND GOLF COURSES. RIGHT AWAY YOUR EYES WILL BE DRAWN TO THE LUSH GARDENS AND LANDSCAPING SURROUNDING THE HOUSE WITH A COVERED PORCH AND BACK PATIO TO ENJOY THEM. WALK INTO A MAIN FLOOR WITH A MASSIVE KITCHEN THAT OPENS UP TO A LIVING ROOM WITH BEAUTIFUL HARDWOOD FLOORS. THE 2.5 CAR HEATED DETACHED GARAGE WITH 3 DOORS IS PERFECT FOR YOUR TOYS AND/OR A SHOP. UPDATES INCLUDE (APPROX): WATERPROOFING (2018), A/C & FURNACE (2018), BATHROOM UPDATED (2025), SEPTIC TANK CLEANED OUT (2025), DRIVEWAY (2008), DRAINAGE (2020), AND MAIN BATHROOM HAVING A JACUZZI AND HEATED FLOORS. (id:50886)
Royal LePage Binder Real Estate
12 Ellendale Drive
Toronto, Ontario
Welcome to 12 Ellendale Drive in highly sought-after Dorset Park! This beautiful and well-maintained 3-bedroom, 2-washroom semi-detached family home offers plenty of bright living space and modern upgrades throughout. Enjoy a large private backyard with a new vinyl fence, detached garage, and long driveway with ample parking. Renovated in recent years, this home features a custom kitchen with quartz countertops, upgraded stainless steel appliances, and hardwood flooring throughout. The main floor includes a newly added 2-piece washroom, while the second floor showcases a completely renovated full bath. Additional upgrades include 200 Amp electrical service, new light fixtures, patio door, backyard deck, vinyl fencing, and a new roof (2022). Finished basement with laminate floors and a separate side entrance offers income potential or in-law suite opportunity. Convenient attic storage adds functionality. Enjoy three entrances (front, back, and side) for easy access. Centrally located in a quiet, family-friendly neighbourhood close to schools, parks, shopping, dining, hospitals, public transit, Costco, and Hwy 401. A perfect blend of comfort, style, and convenience-ready to move in and enjoy! (id:50886)
Homelife/future Realty Inc.
95 Maple Street
Drayton, Ontario
Designed for Modern Family Living. Welcome to the Broderick, a 1,949 sq. ft. two-storey home designed with family living in mind. The open-concept living room and kitchen are beautifully finished with laminate flooring and 9 ceilings, creating a warm and spacious feel. The kitchen is the heart of the home, enhanced with quartz countertops for a modern touch. Upstairs, you'll find four bedrooms, including a primary suite with a laminate custom regency-edge countertops with your choice of colour and a tiled shower with acrylic base. Additional thoughtful features include ceramic tile in all baths and the laundry room, a basement 3-piece rough-in, a fully sodded lot, and an HRV system for fresh indoor air. Enjoy easy access to Guelph and Waterloo, while savoring the charm of suburban life. (id:50886)
RE/MAX Real Estate Centre Inc. Brokerage-3
RE/MAX Real Estate Centre Inc.
208 Benninger Drive
Kitchener, Ontario
***FINISHED BASEMENT INCLUDED*** Style Meets Comfort. The Hudson Model offers 2,335 sq. ft. of comfortable elegance, with 9 ceilings and engineered hardwood floors gracing the main floor. Stylish quartz countertops, a quartz backsplash, and extended kitchen uppers bring the heart of the home to life. Featuring four large bedrooms, 2.5 baths, and a 2-car garage with an extended 8' garage door, the Hudson includes thoughtful details like soft-close cabinetry, a tiled ensuite shower with glass, ceramic tile floors in bathrooms and laundry, central air conditioning, and a rough-in for a basement bathroom. The walkout lot provides seamless indoor-outdoor living. (id:50886)
RE/MAX Real Estate Centre Inc. Brokerage-3
RE/MAX Real Estate Centre Inc.

