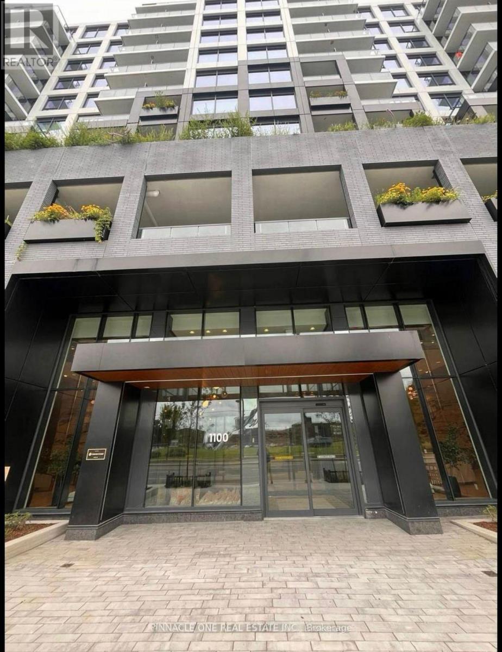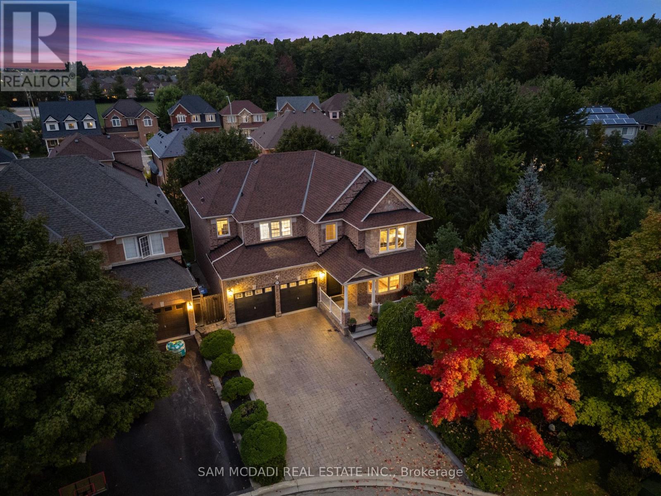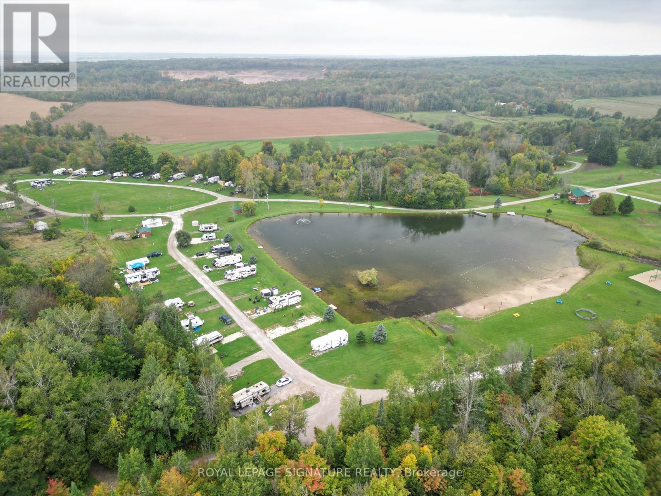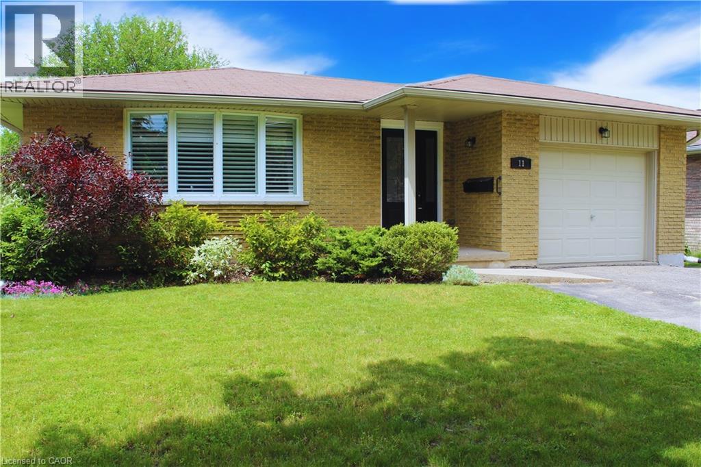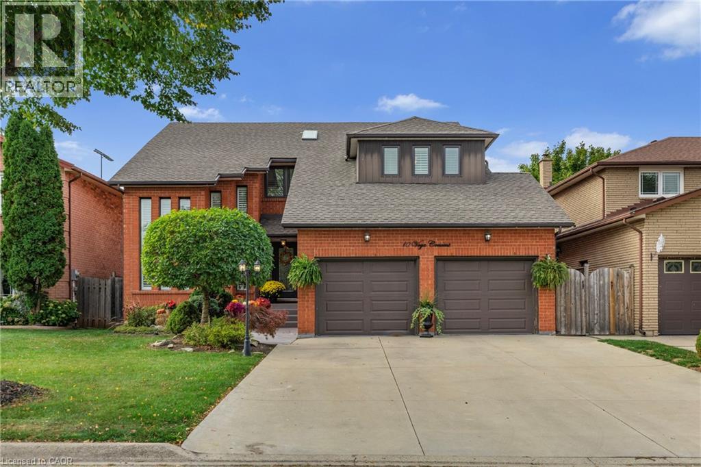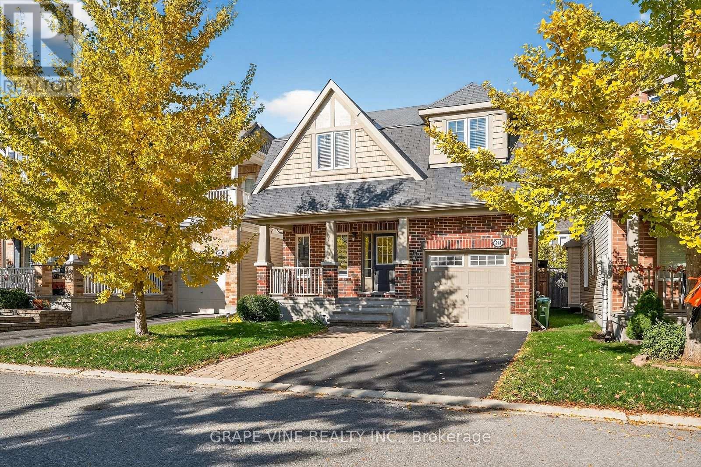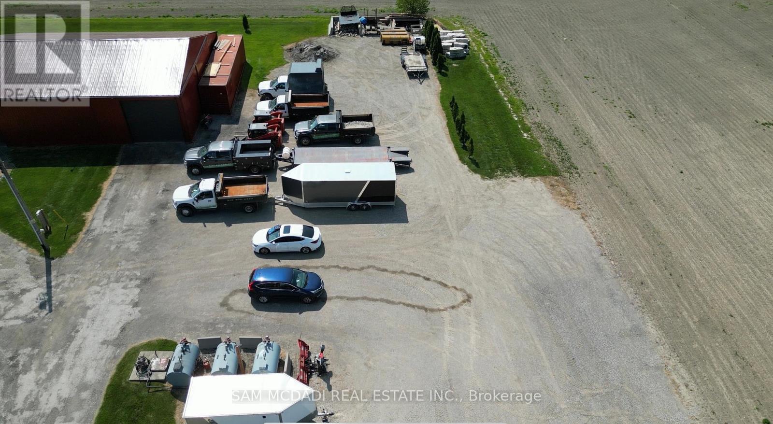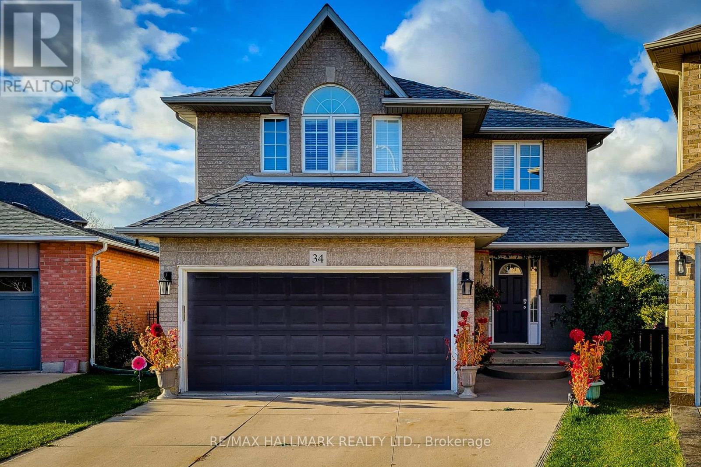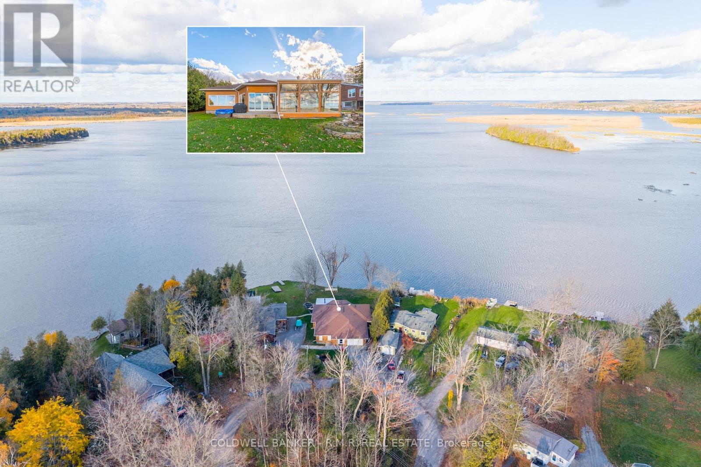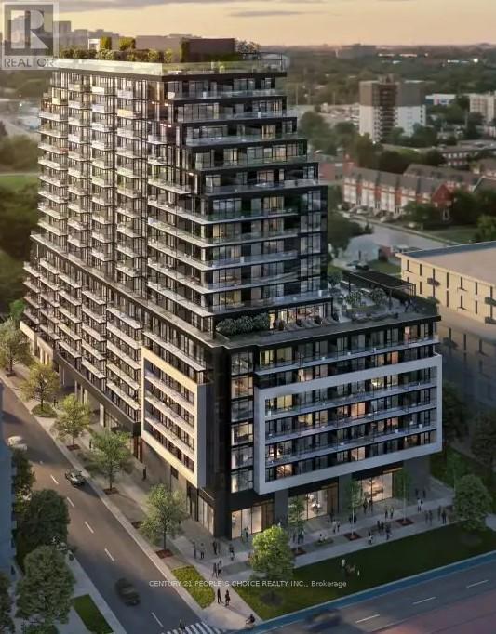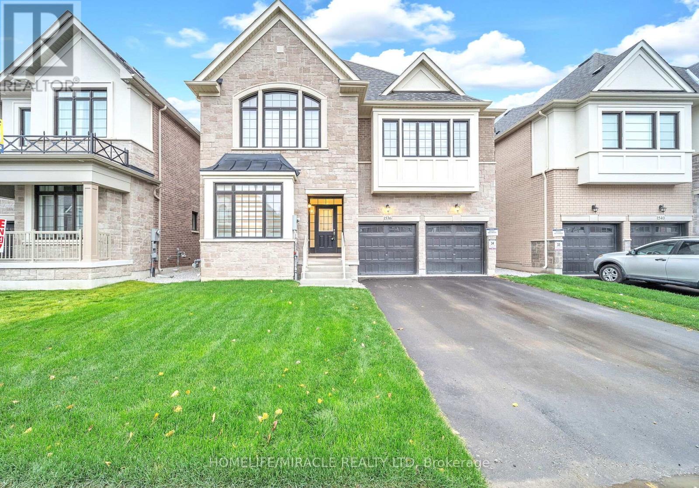637 - 1100 Sheppard Avenue West Avenue W
Toronto, Ontario
**FREE WIFI** Discover your ideal home in this brand new and spacious 2 bed 2 bath unit located across the street from Sheppard West Subway station, Downsview Park, Allen Expressway, HWY 401, Costco & Yorkdale Mall. This modern unit has open layout, a sizable primary bedroom with a huge closet. Additional features include Indoor and Outdoor Amenities: 24 Concierge, Private Meeting Room, Child Playroom, Pet Spa, Entertainment Lounge with Games, Automated Parcel Storage and Roof Top Terrace. Conveniently located near shopping, grocery store, TTC, parks, community Centre and York University. With easy access to the 401, Don't miss the chance to explore this inviting home with ample amenities. **Tenants agent to verify all measurements** *Tenant to pay all utilities* (id:50886)
Pinnacle One Real Estate Inc.
3859 Pondview Way
Mississauga, Ontario
Discover the timeless charm of 3859 Pondview Way, a beautifully maintained 4-bedroom, 3.5-bathroom home in the desirable Avonlea on the Pond community. Perfectly positioned at the end of a quiet cul-de-sac and surrounded by the natural beauty of Osprey Marsh, this residence offers a rare combination of privacy and picturesque views. It is an ideal retreat for families seeking comfort, tranquility and convenience. Designed with growing families in mind, the home features a bright and functional layout. The main floor welcomes you with a formal living and dining room enhanced by a charming bay window, while the cozy family room features a gas fireplace, hardwood floors, and expansive windows overlooking the backyard. The functional kitchen is equipped with granite countertops, a center island, stainless steel appliances, a pantry, double sink, and tile flooring, along with a walkout to the stone patio. Upstairs, four spacious bedrooms and two full bathrooms offer ample space for everyone. The primary suite stands out with two walk-in closets and a 4-piece ensuite featuring a soaker tub and separate shower. A convenient second-floor laundry room adds everyday practicality. The finished lower level expands the living space with a large recreation room, a dry bar, pot lights throughout, and an additional 4-piece bathroom. Outside, enjoy beautifully landscaped front and backyards including a welcoming porch, lovely gazebo, and stone patio perfect for gatherings or quiet relaxation. The interlocked driveway and double garage offer parking for up to six vehicles. Prime location, this exceptional home is just minutes from Lisgar GO Station, schools, SmartCentres Meadowvale, Meadowvale Town Centre, Lake Aquitaine trails, and major highways (401, 403, and 407). With its tranquil pond views, welcoming community, and family-oriented design, 3859 Pondview Way offers the perfect balance of natural beauty, comfort, and convenience. (id:50886)
Sam Mcdadi Real Estate Inc.
1789 Rainbow Valley Road W
Springwater, Ontario
Welcome to Rainbow Valley Campground, a well-established RV and trailer park located in Minesing, Ontario, just minutes from Barrie, Wasaga Beach and 1 hour of the GTA. This seasonal campground has 57 seasonal sites, 33 overnight sites, 7 Wilderness sites, 2 Glamping sites and 1 trailer for rent. It offers a rare opportunity to acquire a thriving recreational business with huge investment upside potential. Set in a picturesque natural landscape, the property is ideally suited for RVs, trailers, glamping tents, wilderness camping and traditional tent sites, attracting families, seasonal visitors and weekend getaway seekers year after year. The hydro and septic has been upgraded in October 2025. The site count can be expanded to 200 RV sites. Beyond its strong base of seasonal campers, Rainbow Valley presents exciting opportunities to expand into wedding venues, event hosting, recreational retreats and glamping experiences, tapping into the growing demand for unique hospitality offerings close to the city. The property also benefits from the governments ambitious plan to expand Wasaga Beach into a leading tourism hub, which is expected to significantly increase demand for campgrounds, seasonal accommodations and recreational destinations in the area. With its strong fundamentals, prime location and multiple avenues for future growth, Rainbow Valley Campground is a versatile investment that offers both immediate returns and long-term upside. (id:50886)
Royal LePage Signature Realty
11 Wordsworth Place Unit# Lower
Kitchener, Ontario
Spacious and bright LOWER unit ready for occupancy. This lovely unit features large windows and patio sliders allowing light to flood in all day. The large eat-in kitchen has quartz countertops with under cabinet lighting, updated cabinets and appliances, and access to the extra storage room. The bedroom features a large walk-in closet with 2 entrances. Between the kitchen, bedroom, and living room, is a den space flexible enough to be used as a formal dining room, den, office, exercise or hobby area. The living room is also large enough for a full seating area plus a nook at the back that has been used for both desk space and an exercise area in the past. Large updated bathroom with a deluxe showerhead, glass shower, and private laundry. This smoke-free legal duplex boasts LED lighting throughout, an updated storage area, new paint and is completely carpet-free. The walk-up off the living room leads to a beautiful and inviting park-like backyard. The tenant has shared access to the rear yard and garage storage. Landlord handles lawn care and snow removal. 1 parking space included. The upper unit is not included in this lease. (id:50886)
Royal LePage Wolle Realty
10 Vega Crescent
Stoney Creek, Ontario
Pride of ownership shines in this exceptionally well-maintained, move-in-ready home. From the moment you walk in, you’ll appreciate how bright, clean, and thoughtfully cared for every space is. Recent updates offer peace of mind and long-term value, including a new roof (2023), windows on the second level (2023) and main level/basement (2025), plus new electric blinds throughout (2025). Enjoy efficient year-round comfort with a high-efficiency furnace and A/C (2020). The layout provides excellent flexibility for families or multigenerational living, featuring a separate entrance to the lower level and a rough-in for a second kitchen sink, ideal for an in-law suite or independent living space. Step outside to a private backyard retreat perfect for relaxing or entertaining, complete with a hot tub (2017) and beautifully maintained landscaping. With every detail already looked after, this move-in-ready home is the perfect place to begin your next chapter in the new year. (id:50886)
Exp Realty
2 Sun Haven Lane
Thorold, Ontario
Welcome to this stunning 4-bedroom, 2.5-bath detached home located in the highly sought-after Rolling Meadows community. With 2,160 sq. ft. of living space, this newer build is ideal for professionals or families seeking a modern, move-in-ready home in a central location. Enjoy easy access to Hwy 406, QEW, Brock University, Niagara College, shopping, schools, parks, public transit, and more. The main floor features an elegant living room with engineered hardwood flooring, a spacious kitchen with stainless steel appliances, and a bright dining area - perfect for entertaining. A main floor office and powder room add convenience and functionality. Upstairs, you'll find four generously sized bedrooms with plush carpeting and ample closet space. The primary suite includes a walk-in closet and a luxurious ensuite with double sinks, a glass shower, and a soaker tub. Second-floor laundry adds to the home's practicality. This home is available unfurnished for $3,000/month + utilities. Quality finishes throughout. Parking for multiple vehicles in the driveway and garage. Fresh sod recently installed. PLEASE NOTE: Basement is not included (used by landlords for storage). Tenants are responsible for lawn care and snow removal. No pets preferred and no indoor smoking please. AVAILABLE JANUARY 1, 2026. Centrally located near Niagara Falls, St. Catharines, Welland, and Port Colborne. (id:50886)
Exp Realty
232 Burnaby Drive
Ottawa, Ontario
Welcome to your next family home - where comfort, convenience and community come together. Nestled on a quiet street in a welcoming neighbourhood, this beautifully maintained, move in ready two storey home offers the perfect blend of modern living and family friendly charm. With a layout designed for entertaining, a finished basement and minimal yard maintenance, this home is ready for you to simply unpack and enjoy.The main features are an open main floor with a thoughtfully designed open concept layout with large windows, hardwood floors and a cozy gas fireplace ideal for both relaxed family time and lively gatherings. A modern kitchen equipped with new stainless steel appliances, ample cabinetry and a spacious eat in area that flows naturally into the living and dining spaces. It is an entertainer's delight as the seamless layout from kitchen to living area and down to the finished basement makes hosting friends and family a breeze. The upper level is like a retreat as it hosts 3 generously sized bedrooms, including a spacious primary with walk in closet and private ensuite. The finished basement offers a large rec room or additional bedroom or home office, full bathroom and plenty of storage - perfect for guests, teens or multi-use living. The outside oasis acts as an extension of living space including a hot tub and cedar post pergola. Enjoy the outdoor space with a fully fenced yard and minimal upkeep required, perfect for busy families or those who prefer low maintenance living.The home boasts many location highlights including being located on a quiet, family friendly street, to parks, schools and walking trails, minutes from shopping centres, restaurants and daily amenities. Easy access to Highway 417 and public transit and in close proximity to the Canadian Tire Centre - ideal for sports and entertainment enthusiasts. Whether you are hosting a crowd or enjoying a quiet evening in, this move in ready home is designed to make every moment feel effortless. (id:50886)
Grape Vine Realty Inc.
8529 Kinnaird Road
Lambton Shores, Ontario
Incredible opportunity to own a well-established, turnkey service business with over 25 years of proven success in the lawn care, landscaping, and winter maintenance industry. This asset sale includes all necessary equipment, tools, vehicles, and client lists, allowing the new owner to continue operations seamlessly and generate income from day one. The business provides a full suite of services including lawn maintenance and care such as rolling, aerating, fertilizing, and over-seeding; landscape design and construction including backyard living spaces, fire pits, and rock gardens; landscape products such as decorative stone, rubber mulch, and concrete pads; as well as design-build projects including custom decks, pergolas, and railings. In the winter season, the company offers reliable commercial snow plowing, salting, pile removal, and sidewalk clearing services. The seller is willing to provide training for a few weeks or longer if required to ensure a smooth transition. A detailed equipment list is available upon request, and the customer list will be provided after an accepted conditional offer. This is an ideal opportunity for young entrepreneurs, investors, or existing operators looking to expand their business footprint. (id:50886)
Sam Mcdadi Real Estate Inc.
34 Marilyn Court
Hamilton, Ontario
Absolutely stunning and move-in ready! This immaculate 3+2 bedroom home is nestled on a premium pie-shaped lot in a prime Central Mountain location-close to all amenities. Featuring a neutral, modern décor throughout, the main floor offers a welcoming foyer leading into a bright and spacious living area, an updated kitchen with granite countertops, and a sun-filled dining space with patio doors providing access to the backyard. Convenient main-floor laundry and a 2-piece bathroom complete this level.The upper level boasts a spectacular 17' x 13' family room with vaulted ceilings, palladium windows, and a cozy corner gas fireplace. The primary bedroom includes a private 3-piece ensuite, complemented by two additional bedrooms, each with generous closet space.The fully finished lower level adds incredible living space with a stylish 3-piece bathroom, a comfortable recreation room, and two extra bedrooms-ideal for guests, teens, or home office use. Additional highlights include carpet-free flooring, pocket doors, rounded corners, ample storage, a fantastic 3-season gazebo, and a side shed.This home truly offers exceptional value, style, and functionality-just move in and enjoy! (id:50886)
RE/MAX Hallmark Realty Ltd.
RE/MAX Escarpment Realty Inc.
74 Butternut Drive
Kawartha Lakes, Ontario
Welcome to this stunning waterfront retreat designed for harmony in life, work, and creativity. An ideal haven for remote working professionals, musicians or artists, this lakeside sanctuary with 120 ft. of waterfront on the Trent-Severn Waterway, offers year-round comfort, energy efficiency and timeless appeal. Thoughtfully designed with 2 bedrooms, 2 baths, a highly functional office space and a studio that could easily be a 3rd bedroom or an additional office. A perfect retreat for artists, e-commerce entrepreneurs, or musicians seeking inspiration. Exceptionally well built ICF (Insulated Concrete Form) construction includes heated slate flooring throughout. An appealing kitchen with birch cabinetry, gleaming granite countertops with multiple work areas for those with culinary interests, flows seamlessly into the expansive dining area that offers a perfect space for entertaining family and friends. The 3-season solarium boasts panoramic lake views to inspire creativity and calm. This open concept home has vaulted ceilings, a multi-level sunken living room with an area perfect for the music enthusiast and creative minds. Along with the attached double car heated garage, other features include an in-ground irrigation system, 30 ft. dock, and a waterfront vista that instills a sense of tranquil solitude. Come experience the calm, comfort, and character of this remarkable lakeside home nestled on Sturgeon Lake in the heart of the Kawarthas with privacy and community in equal measure. A rare blend of waterfront serenity and creative energy just waiting to inspire! (id:50886)
Coldwell Banker - R.m.r. Real Estate
1606 - 3009 Novar Road
Mississauga, Ontario
Features & Finishes: Open-concept living and dining area with wood plank vinyl flooring throughout Smooth 8'8" ceilings for a spacious feel. Floor-to-ceiling windows providing plenty of natural light. Custom-designed Neige kitchen package: Blonde wood-grain cabinetry with off-white accents. White quartz countertops and backsplash. Soft-close hardware. Stainless-steel appliances (Fridge, Stove, Dishwasher, Microwave) In-suite stacked washer & dryer. Elegant bathroom with quartz counters, porcelain tile floors, and modern fixtures. Private balcony with unobstructed views? Building Amenities (Arte Residences) 24-hour concierge and security. State-of-the-art fitness centre Yoga and meditation studio. Party room and social lounge. Outdoor terrace with BBQ area. Co-working and study spaces. Visitor parking and bicycle storage. (id:50886)
Century 21 People's Choice Realty Inc.
1536 Buttercup Court
Milton, Ontario
Absolutely Stunning, Brand New, Never-Lived-In Detached Home in One of Milton's Most Desirable Communities! This Premium 45 Ft Lot Boasts 3400 Sq Ft of Thoughtfully Designed Living Space Featuring 4 Spacious Bedrooms plus Den, 3.5 Bathrooms, and a Versatile Loft That Can Be Converted Into a 5th Bedroom or Home Office. Enjoy 9-Foot Ceilings on Both Floors, Separate Living and Dining Areas, and a Bright, Open-Concept Family Room Perfect for Entertaining. The Gourmet Kitchen is Equipped with Built-In Stainless Steel Appliances and Elegant Quartz Countertops. The Primary Suite Offers His and Her Walk-In Closets and a Luxurious Ensuite. An Additional Bedroom Also Includes a Walk-In Closet for Added Convenience. Premium Hardwood Flooring Throughout No Carpet in the Entire Home. Main Floor Laundry and Builder-Finished Side Entrance Provide Excellent Future Potential for a Basement Apartment or In-Law Suite. No Sidewalk Park Up to 4 Cars on the Driveway Plus 2 in the Garage. Surrounded by Upscale Homes and Located Close to Top-Rated Schools, Parks, Milton GO, Sherwood Community Centre, Hospital, Shopping, and Easy Access to Hwy 401 & 407. This Home Truly Combines Luxury, Space, and Location A Must See! (id:50886)
Homelife/miracle Realty Ltd

