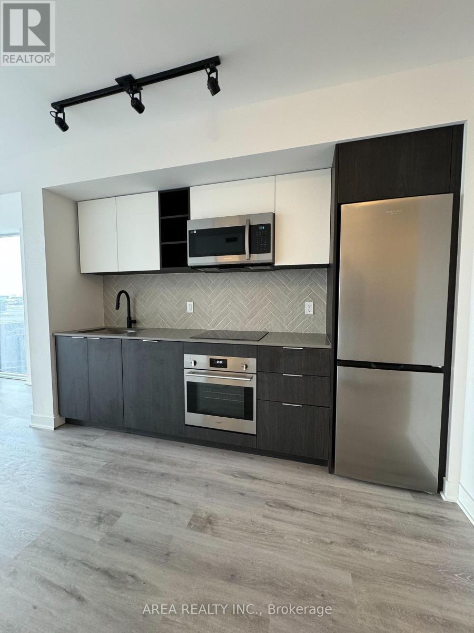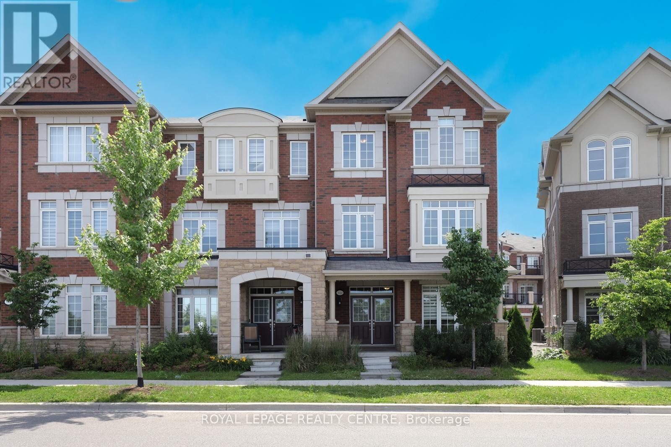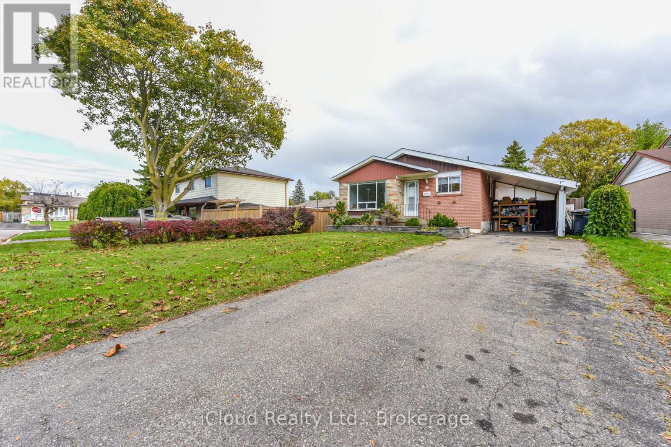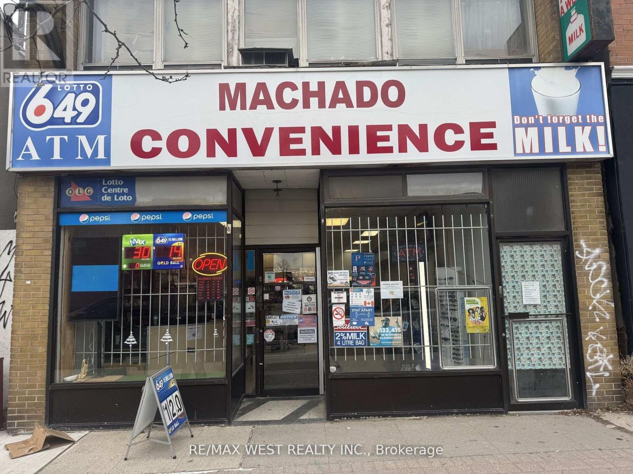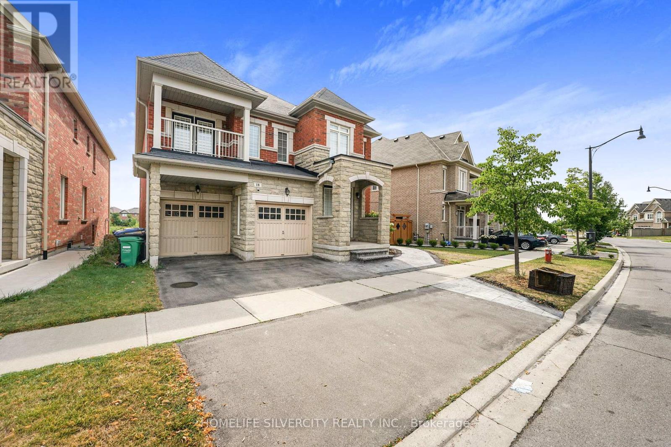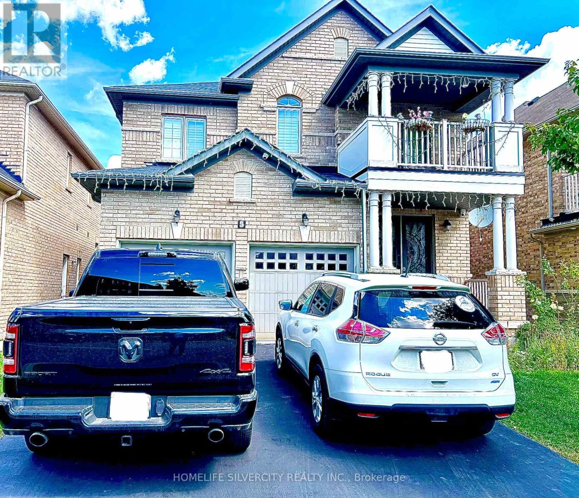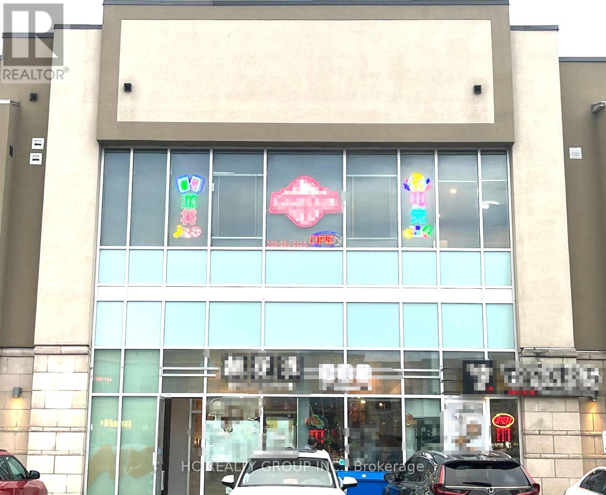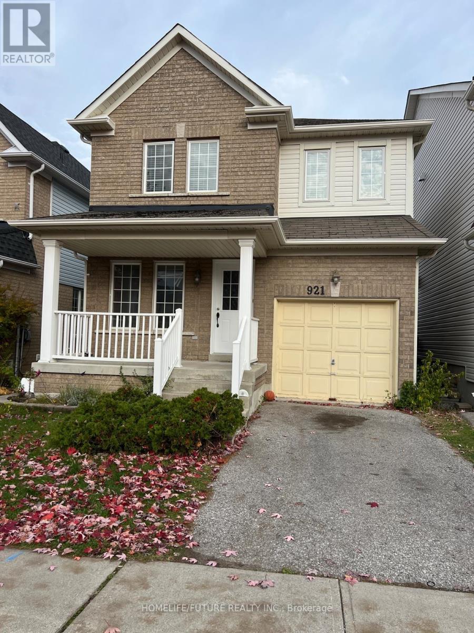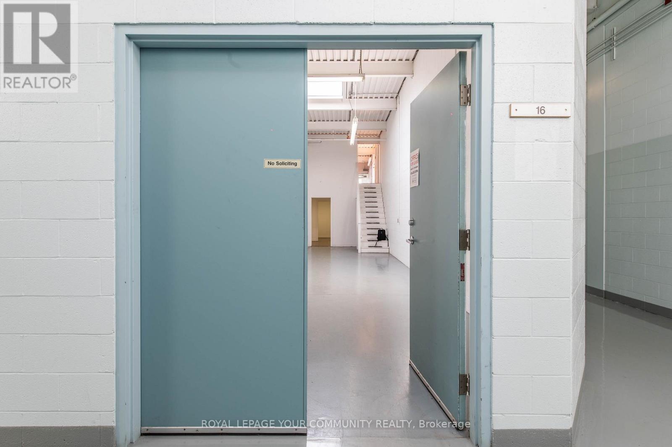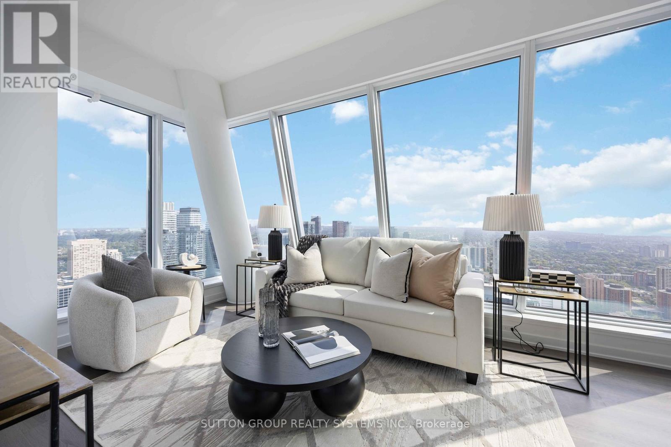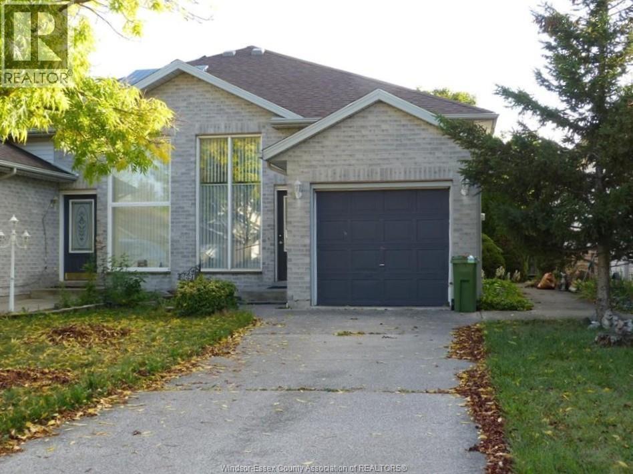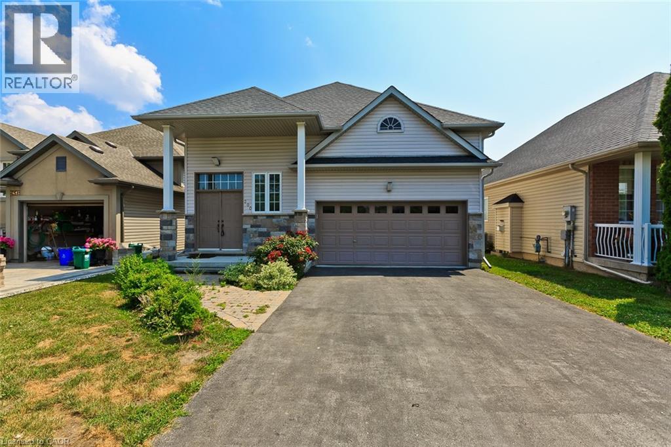303 - 36 Zorra Street
Toronto, Ontario
Welcome to 36 Zorra, a newr luxury building with fantastic amenities, close to Kipling and the Queensway. Enjoy a well-appointed layout with just about 600 sqft of living space. A unique and spacious layout with corner windows in living room. The enclosed den is perfect for extra sleeping area or home office. B/I stainless steel appliances and plenty of cupboard space in the kitchen. Closets throughout, dishwasher, ensuite laundry and floor to ceiling windows make this the perfect space to call home for a working professional or couple. (id:50886)
Area Realty Inc.
3020 George Savage Avenue
Oakville, Ontario
Experience Luxury Living In This Stunning End-Unit Executive Townhouse In Oakville's Coveted Community! This Bright & Immaculate 2056 Sq Ft Home Boasts 9 Ceilings On The Main Floor. 3 Bedrooms, 4 Baths & A 2-Car Garage & Walkout Balcony. The Spacious Living/Dining Room Showcases A Picturesque Window Framing A Breathtaking View Of A Serene Pond. The Kitchen Is Perfect For Entertaining, With A Breakfast Bar, Stainless Steel Appliances & Walkout Access To A Sun-Filled Deck, Ideal For Summer Gatherings. On Main Floor, The Cozy Family Room Enhances The Homes Charm With A Stunning Pond View. Conveniently Located With Easy Access To Major Highways And The Go Station. Just Minutes From Top-Rated Schools, Scenic Trails, Parks, Hospital, Shopping & Recreation Centre. The Location Offers The Perfect Blend Of Accessibility And Community Amenities. This Remarkable Townhouse Offers A Perfect Blend Of Elegance, Comfort & Outdoor Beauty And Truly Encompasses Everything You Are Looking For! Photos Are From Previous Staging. (id:50886)
Royal LePage Realty Centre
38 Welbeck Drive
Brampton, Ontario
Welcome To 38 Welbeck Dr .The Most Sought After Northwood Park Brampton. Detached Bungalow with plenty of natural light. Located On A Large 54X164 Ft Lot. Main Floor With Combined Living/Dining Rooms, Eat In Kitchen. 3 Generous Sized Bedrooms On Main Floor. Separate Entrance To Basement With Tons of Potential to Renovate And Generate Rental Income! Large Backyard Perfect For Entertaining and Relaxing. Close To Public Transportation, Shopping, Recreational Facilities, And Walking Distance To Schools! A Beautiful Home in a Mature Brampton Neighbourhood. Nestled on a quiet, tree-lined street in one of Brampton's most established communities, this charming home offers the perfect blend of comfort, character, and convenience. Set on a spacious lot, 38 Welbeck Drive Boasts a Warm and inviting Newly Renovated Main floor with Brand new appliances. Families will love the close proximity to excellent schools, community centres, shopping, and everyday amenities. With quick access to major highways and transit, commuting is effortless while still enjoying the quiet charm of this well-established pocket. (id:50886)
Icloud Realty Ltd.
1990 Eglinton Avenue W
Toronto, Ontario
Profitable Convenience Store With Potential To Make Even More! Be Your Own Boss Today! Great Location With Plenty Of Foot Traffic And Residential Units Within Walking Distance. Long Term Lease With Low Rental Rate And Great Terms That Are Ready To Be Transferred To New Buyer. Business Currently Has Multiple Streams Of Income Including Bitcoin Machine, ATM, Lotto, Cigarettes, Snacks, Sundries, Advertising And More. (3 Years Left With 5 Year Option). Currently Profitable But Room To Grow Even More With Enhanced Offerings, Extended Hours, Or New Services. Turnkey Business Ready For New Owner To Hit The Ground Running To Achieve Success! This Business Has It All And Is A Great Opportunity Not To Be Missed. Plenty Of Storage Space In The Backroom. More Storage Space In Basement. Great Community Convenience Store. *Sale Of Business Without Property* (id:50886)
RE/MAX West Realty Inc.
Basement - 18 Tysonville Circle
Brampton, Ontario
Welcome the this absolutely stunning brand-new, legal walkout basement with 2 bedrooms, 2 bathrooms, with kitchen stainless steel appliances, private laundry, media room, recreation space, and dedicated cold-storage room, private backyard located in a quiet, sought-after neighborhood with easy access to schools, parks, and transit. Tenant will pay 35% utilities. (id:50886)
Homelife Silvercity Realty Inc.
Bsmt - 5 Victoriaville Road
Brampton, Ontario
Location, Location, Location!!! Available from OCT 1/2025Welcome to this 3 Bedroom, 1 Bathroom Basement Apartment With Its Own Separate Entrance located in the prestigious highly desirable Credit Valley Area. This legally registered 3-unit dwelling features an open-concept layout, combining the living and dining areas. The space is enhanced with pot lights in Living Area and Kitchen. Large windows allow plenty of natural light. Carpet free Unit also includes its own separate laundry. Location is close to Mount Pleasant GO Station, shopping plazas, indian groceries, and schools. 3-5 Min Drive To All Major Hwys 401/410/407/400. 1-Car Parking is included. Tenant pays 30% of total utilities and must maintain Tenant Insurance. Great place for large Family or Working Professionals to call home for now. (id:50886)
Homelife Silvercity Realty Inc.
8333 Kennedy Road
Markham, Ontario
An exciting opportunity to own a well-established Esports & Mahjong entertainment club in a high-traffic area!This modern, fully equipped gaming lounge offers a unique combination of electronic gaming, social entertainment, and private Mahjong rooms, attracting both young gamers and traditional players. (id:50886)
Hc Realty Group Inc.
921 Taggart Crescent
Oshawa, Ontario
Welcome To 921 Taggart Crescent - A Stunning Home In North Oshawa's Desirable Pinecrest Neighbourhood! This Beautifully Designed 3-Bedroom, 3-Bathroom Home Combines Comfort And Elegance. Enjoy A Bright, Open-Concept Main Floor Filled With Natural Light, Perfect For Everyday Living. The Second Floor Laundry Adds Convenience To Your Daily Routine. Located In A High-Demand Area, Close To Gordon B. Attersley Public School, Parks, Public Transit, Shopping, And More. This Home Offers The Perfect Blend Of Style And Location. AAA Tenants Only. Don't Miss Your Chance To Call This North Oshawa Gem Home! Tenants are responsible for all utilities (Hydro, Water, Hot Water Tank and Gas), as well as snow removal and lawn maintenance. (id:50886)
Homelife/future Realty Inc.
16 - 45 Cranfield Road
Toronto, Ontario
Rarely available affordable 1,100 sq ft industrial unit in East York. Configured with main floor office and small open area mezzanine, this bright and clean unit is suitable for many types of uses such as food production, light manufacturing, wholesale showroom, health care facility (eg physiotherapy), art studio, content creation, architecture practice, design studio, Approx. 15 ft ceiling height. Shared truck level shipping and receiving with power trailer plate. A short drive to the DVP and well located near Eglinton Crosstown line and DVP access. Lunch spot and gym business in the building , with a multitude of small businesses in the area supplying goods and services. **EXTRAS** 2nd parking space, small truck parking and outside storage are available for a reasonable monthly cost. All included except for separately metered tenant hydro & gas, and 13% HST. (id:50886)
Royal LePage Your Community Realty
Lph05 - 8 Wellesley Street W
Toronto, Ontario
The view says it all! Stunning, Bright, and Sweeping North East Views from this beautiful Lower Penthouse will leave you in awe! Corner suite with 3 bedrooms, 2 bathrooms, 10ft ceilings, wrap-around floor-to-ceiling windows, and brand new modern finishes throughout. Steps to Yonge Street, Wellesley Subway Station, a short walk to Yorkville, Parks, The Village, Shopping, and Universities. This is truly the Heart of Toronto! All this and an amazing state-of-the-art gym! Includes 2 Parking ( 1 with EV Charger and 1 with locker), plus one additional locker included. (id:50886)
Sutton Group Realty Systems Inc.
3691 Holburn Street
Windsor, Ontario
Welcome to 3691 Holburn, a charming and well-maintained semi-detached raised ranch located in the highly sought-after South Windsor neighbourhood. This home features 2+2 bedrooms and 2 full baths, offering plenty of space for families. The main floor boasts a bright living living room and an open kitchen/dining area, perfect for everyday living and entertaining. The fully finished lower level includes 2 additional bedrooms, a spacious family room, a large 4-piece bath, and a convenient laundry room. New Roof in 2023. Situated just minutes from shopping centres, restaurants, schools, and parks, this home offers the perfect balance of quiet residential living with easy access to all amenities. Part Owner of this property is a Registered Sales Representative. (id:50886)
H. Featherstone Realty Inc.
200 Regatta Drive
Welland, Ontario
ENTIRE PROPERTY. 3+2BEDROOMS, 2 KITCHENS, Versatile & Turnkey Raised Bungalow with In-Law Suite - Nearly 2500 Sq. Ft. of Living Space! Welcome to this stunning, meticulously maintained 3+2 bedroom, 3-bathroom raised bungalow in the heart of family-friendly Dain City. Offering nearly 2500 sq. ft. of finished living space, this home includes a fully self-contained basement apartment with a private entrance-perfect for in-laws, or extended families. Bright, open-concept layout with vaulted ceilings, pot lights, and engineered hardwood floors Spacious eat-in kitchen with central island, ample cabinetry, and walk-out to deck with gas BBQ hook-up East-facing primary bedroom with walk-in closet and 4-piece ensuite Two additional large bedrooms and a second full bathroom. Basement Highlights: 9-ft ceilings and above-grade windows for natural light Full-size kitchen, large 4-piece bathroom, and private laundry Generous rec room with gas fireplace, 2 Bedrooms, Ideal for multi-generational living or private in-law suite. Oversized, fully fenced backyard-great for kids, pets, Extra-tall 12-ft ceiling double garage with ample storage/workshop space. Steps from the Welland Canal and Flatwater Centre Enjoy walking trails, parks, fishing, and rowing events Minutes to schools, shopping, restaurants, golf, and major highways 20 minutes to the U.S. border and Niagara Falls. Roof (2023), Driveway (2021), Fence (2021), Emergency Battery-Powered Sump Pump (2023). This home is move-in ready and offers exceptional versatility for families, professionals, or anyone seeking space and privacy. No rear neighbors-ideal for privacy-focused tenants. (id:50886)
Sutton Group Realty Systems

