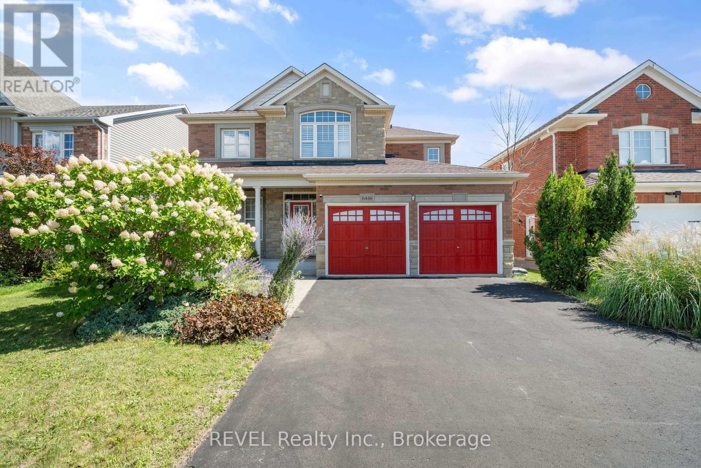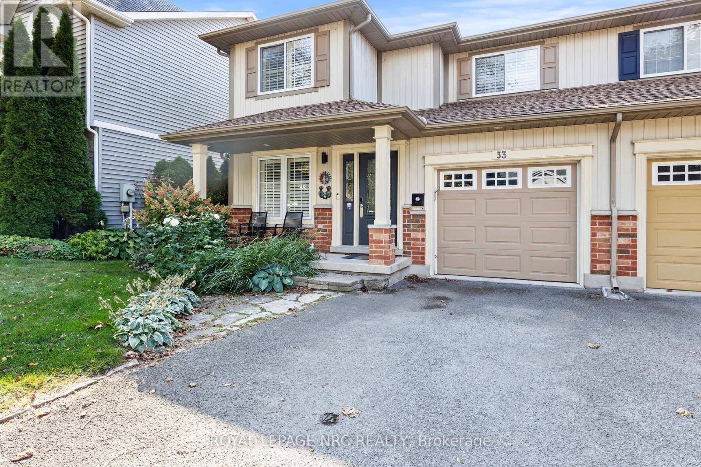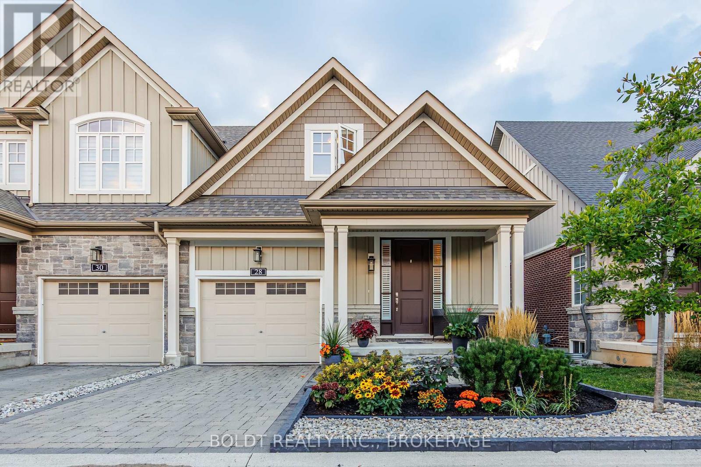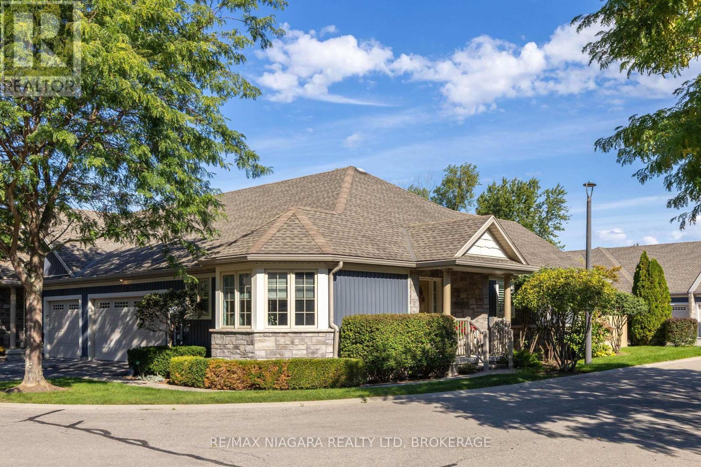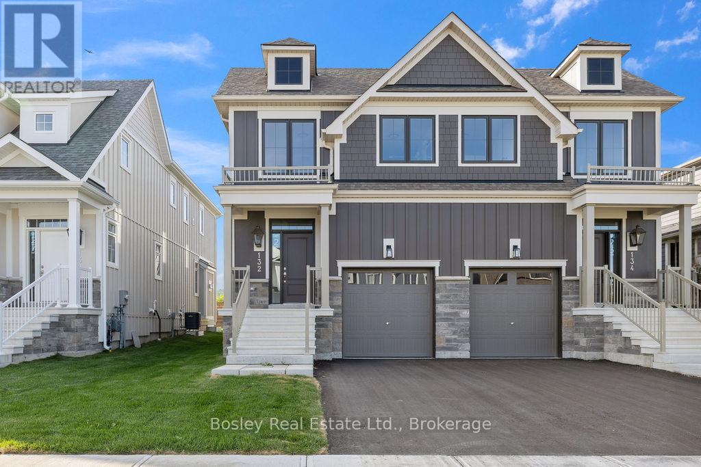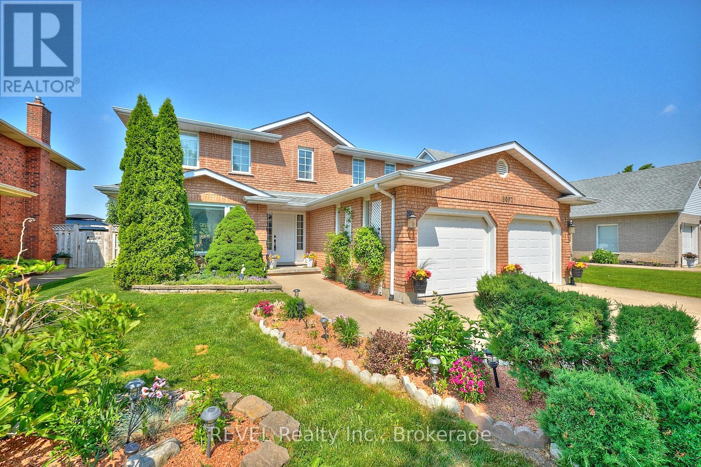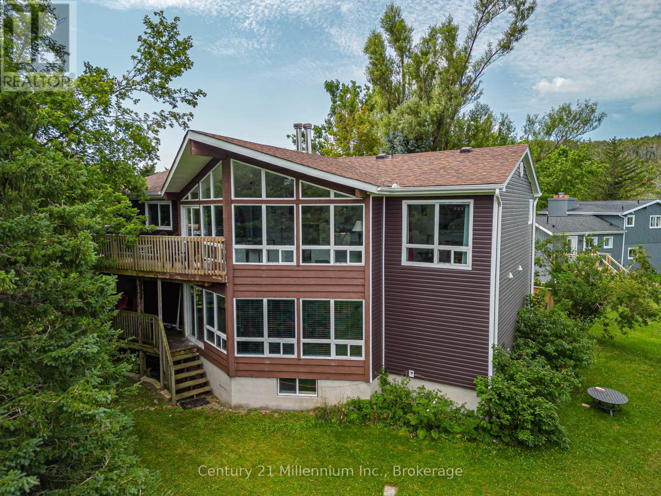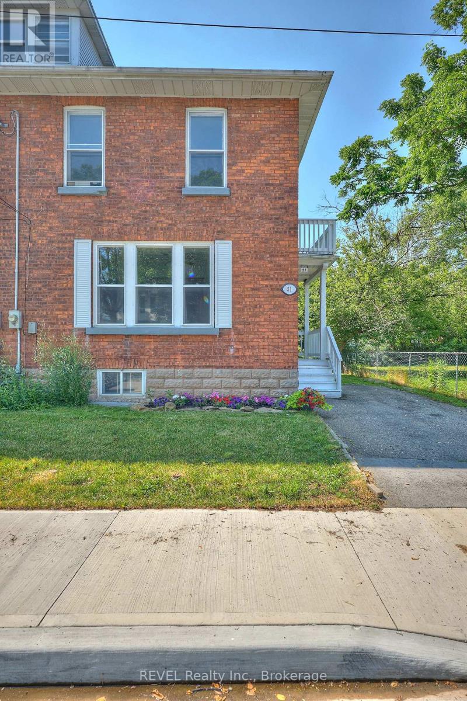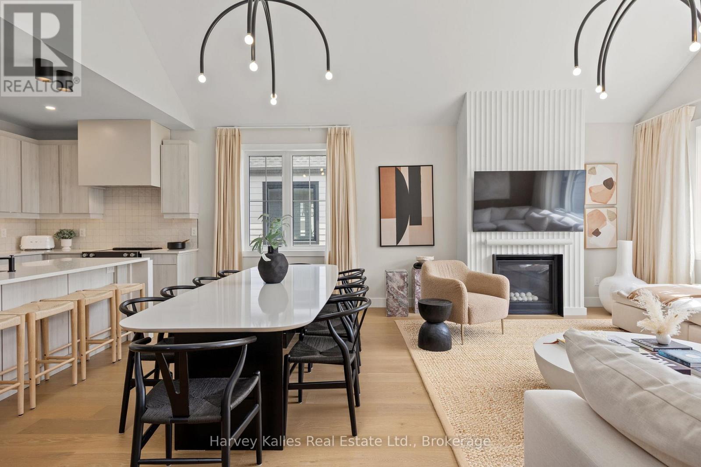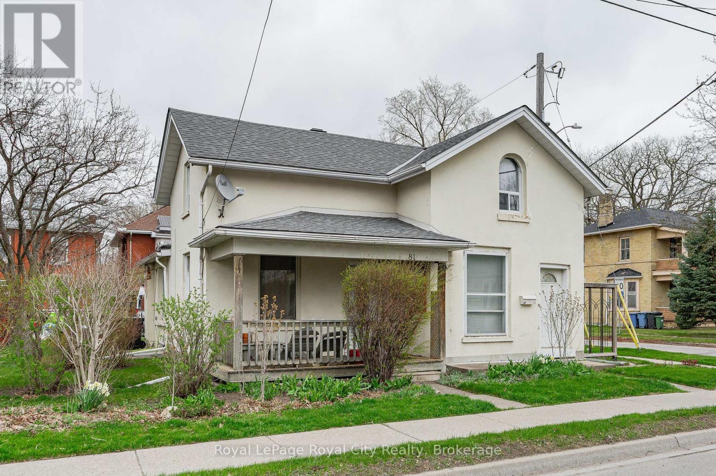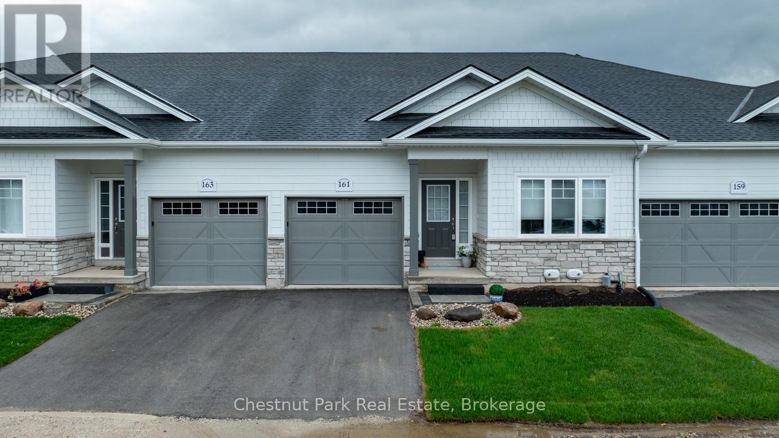6440 St. Michael Avenue
Niagara Falls, Ontario
Calling all pool lovers! Envision your summer days spent in a serene backyard retreat, complete with a stunning in-ground, heated saltwater pool that seamlessly backs onto lush green space. This beautifully designed, spacious 4-bedroom, 3-bathroom home, crafted by Great Gulf in 2009, offers an impressive 2405 square feet of living space and is ready for you to call it home. Step inside to discover an inviting open-concept main floor adorned with 9-foot ceilings, elegant hardwood and ceramic flooring, and a warm ambiance perfect for entertaining. The layout features distinct areas for hosting, including a formal dining room and a cozy living room featuring a striking gas fireplace framed by expansive windows that let in natural light.The heart of the home, the expansive eat-in kitchen, is a culinary delight with its sleek granite countertops, a central island with a breakfast bar, and top-of-the-line stainless steel appliances. Garden doors open to a composite deck that overlooks your private paradise, making it ideal for summer celebrations. Everyday convenience is prioritized with a 2 pc bath, a well-equipped laundry room featuring a laundry tub, and direct access to the garage. Ascend to the second floor, where youll find four spacious bedrooms, highlighted by a luxurious master suite that boasts his and hers walk-in closets and a spa-like 5-piece ensuite, complete with a jetted soaker tub and a separate shower. An additional 3-piece bathroom serves the other bedrooms.For those in need of extra space, the full basement offers endless possibilities for customization and includes a rough-in for a third bathroom. Additional highlights include California shutters, a natural gas BBQ line, central vacuum, and a fully fenced yard with handy pool shed.Situated in a vibrant family-friendly neighbourhood, this home is conveniently located near schools, parks, Costco, public transportation, wineries, golf courses, restaurants and everything Niagara Falls has to offer. (id:50886)
Revel Realty Inc.
33 Broadway Avenue
St. Catharines, Ontario
Welcome to 33 Broadway Avenue, a charming two-storey freehold semi-detached home perfectly situated just steps from Lake Ontario and sandy beaches. Thoughtfully updated and well-maintained, this residence offers a wonderful blend of comfort, style, and convenience.The main level features a bright and inviting living space with custom built-ins and tasteful window treatments, flowing seamlessly into a dining area with direct access to the private backyard. The kitchen is designed for both function and style, showcasing stone counters, a centre island, modern finishes, and quality stainless steel appliances. A convenient powder room and inside entry from the attached garage complete this level.Upstairs, you will find three spacious bedrooms including a serene primary retreat with a generous walk-in closet. The updated 4-piece bathroom is truly a highlight, offering a standalone soaker tub as well as a glass-enclosed walk-in shower.The finished lower level extends the living space with a versatile recreation room, laundry facilities, and a rough-in for an additional bathroom ideal for future customization.Outdoors, the private, low-maintenance yard features a large patio, perfect for entertaining or relaxing evenings. Built in 2005 by Grey Forest Homes, this property is positioned in a quiet neighbourhood known for its trails, parks, and family-friendly amenities. Within minutes, enjoy Jones Beach, Sunset Beach, Happy Rolphs Animal Sanctuary, and access to the Welland Canal path and waterfront trail. Niagara's world-class wineries, shopping at the outlet collection, White Oaks Resort, and Niagara College are also just a short drive away .Whether you are a young family, professional couple, or downsizer seeking a walkable lakeside lifestyle, 33 Broadway Avenue offers the perfect balance of convenience and modern comfort. (id:50886)
Royal LePage NRC Realty
28 Windsor Circle
Niagara-On-The-Lake, Ontario
Welcome to 28 Windsor Circle a luxury freehold end-unit townhome perfectly situated in the highly sought-after and picturesque community of Niagara-on-the-Lake. Just a short stroll to Queen Street's vibrant shopping, fine dining, entertainment, wineries, scenic trails, the Community Centre, library and the shores of Lake Ontario, this home offers the best of convenience and charm. Built in 2020 and finished from top to bottom with over 1,500 sqft of elegant living space, this stunning property showcases modern décor, quality finishes and thoughtful design. With gleaming hardwood throughout, the main floor features a generous bedroom with a chic 3 piece ensuite featuring a glass walk-in shower, 2 piece powder room, gourmet kitchen with granite counters, upgraded shelving, pot drawers, and a breakfast bar that opens to the spacious living room. Sliding doors lead to an extended wood deck (2023) with staircase access to the fully fenced green space. Upstairs, the second floor boasts a bright and versatile loft (easily converted to a third bedroom), a generous primary suite with excellent closet space, a stylish 4-piece bath and convenient laundry facilities. The finished basement adds 714 sqft of living space, complete with a large rec room, oversized windows, 4-piece bath, cold cellar and ample storage. Enjoy the curb appeal of the beautifully landscaped gardens, a covered front porch, private driveway and attached garage with EV charger, inside entry, plus convenient visitor parking. Lawn care and snow removal are included for just $185/month. Offering a perfect blend of style, comfort, and location, this home is ideal for those seeking to enjoy all that Niagara-on-the-Lake has to offer. (id:50886)
Boldt Realty Inc.
19 - 310 Ridge Road S
Fort Erie, Ontario
Welcome to Shore Breeze Condos Unit 19, where carefree living meets coastal charm. Just steps from Lake Erie and nestled in the heart of Ridgeway and Crystal Beach, this 2,668 sq. ft. 3-bedroom bungalow offers the perfect blend of convenience, community, and relaxed lakeside lifestyle. The heart of the home is the open living and dining room, highlighted by vaulted ceilings, wood floors, and a cozy gas fireplace. The chef's kitchen offers granite counters, a raised island with seating, and stainless steel appliances. At the front, a bright bay-windowed bedroom serves beautifully as a guest room or home office, conveniently located beside a 4-piece bath. The spacious primary suite includes a walk-in closet and a spa-like ensuite with double sinks and a glass-door shower. Main-floor laundry provides direct access to the heated double garage, perfect for two cars or a versatile workshop. From the living room, double glass doors open to a private outdoor retreat complete with a deck, gazebo, and patio, all enclosed by fencing and lush greenery. The finished lower level contains a large rec room with endless options for family nights, hobbies, or fitness. The third bedroom with a large window, full bathroom, and ample storage provides comfort for guests or extended family. Additional upgrades include California shutters, a hidden sliding screen door, custom porch railings, and a newer driveway (3 years). Condo fees include water, lawn care, and snow removal--making every season worry-free. This home offers the perfect balance of peace and convenience. (id:50886)
RE/MAX Niagara Realty Ltd
163 Sugar Maple Street
Blue Mountains, Ontario
BUILDER COLLECTION HOME - ready to move-in! With over $100k in extras including; Full appliance package, Luxury vinyl flooring in all main areas, bedrooms & basement, Stone countertops throughout, Central air conditioning, Upgraded kitchen cabinets, Freestanding tub, in primary ensuite, and much more. This Beausoleil model is 2072 sq ft, and another 910 sq ft in the finished basement with oversized windows. Welcome to Windfall! Steps from The Shed, the community's own unique gathering place nestled in a clearing in the forest. Featuring a year-round heated pool, fitness area, and social spaces, The Shed offers a perfect spot for relaxation and recreation. Surrounded by the winding trail system that connects the neighbourhoods of semi-detached and detached Mountain Homes at Windfall. So close to the Mountain it's as if you're part of it. (id:50886)
Bosley Real Estate Ltd.
132 White Oak Crescent
Blue Mountains, Ontario
BUILDER COLLECTION HOME - ready to move-in! Over $100k in extras including; Full appliance package, high end laminate in all main areas, bedrooms & basement, Stone countertops throughout, Central air conditioning, Upgraded kitchen cabinets, Freestanding tub in primary ensuite, and much more. This Bedford model is 1585 sq. ft., and another 538 sq. ft. in the finished basement with oversized lookout windows. Welcome to Windfall! Steps from The Shed, the community's own unique gathering place nestled in a clearing in the forest. Featuring a year-round heated pool, fitness area, and social spaces, The Shed offers a perfect spot for relaxation and recreation. Surrounded by the winding trail system that connects the neighborhoods of semi-detached and detached Mountain Homes at Windfall. So close to the Mountain its as if you're part of it. (id:50886)
Bosley Real Estate Ltd.
8007 Oakridge Drive
Niagara Falls, Ontario
Nestled in the sought after Mount Carmel subdivision, surrounded by beautifully built homes with impeccably maintained properties is where you will find this lovely family home. Complete with four bedrooms, plenty of updates and a splendid layout, 8007 Oakridge Drive is sure to embody a forever home. With over 2,100 square feet, this brick two-storey home truly has so much to offer. Making your way to the property, take note of the fact that it is tucked away on a street with minimal through traffic, the perfect location for those who value peace and privacy. Measuring in at 52 by 129 feet, the lot itself is wonderful. Whether you have a large family or simply love to host, rest assured that you will have no shortage of space here. Outside, the fully fenced yard and updated shingles (2021) offer peace of mind and the pergola will be a favourite spot to enjoy dinners all summer long. The front of the home is equally appealing with a stunning facade, attached double-car garage and an oversized concrete driveway. Equipped with a traditional floor plan that has been tastefully updated in all the right places, the finishes in this home are, simply put, impressive. To the left of the foyer, you will find a wonderful living room/dining room combination - this will be the place where many love-filled, holiday memories will be created. At the back of the home is where the fabulously updated kitchen, with granite counters and gorgeous white finishes, is positioned. Offering panoramic views of the backyard, the dining area with a massive island/breakfast bar will become a favourite spot to catch-up after coming home from work. A sliding glass door that leads to the back patio adds to the functionality of this space. Adjacent to the kitchen is the coveted main floor family room, adding the ideal "bonus" room to this level. Having been loved by the same family for nearly 25 years, it is easy to figure out that this home is special - come experience it for yourself! (id:50886)
Revel Realty Inc.
127 Scandia Lane
Blue Mountains, Ontario
Welcome to this incredible opportunity in Swiss Meadows! This spacious, 2,400+ sq ft home is a licensed Short-Term Accommodation (STA), a rare and highly sought-after status. Licensed for 10 guests, this property is perfect for an investor looking for a reliable income stream or a family seeking a private retreat close to all the action. The location is unbeatable. You're just steps away from the Blue Mountain Resort north chair, meaning you can park your car and walk directly to the lifts. For outdoor enthusiasts, the Bruce Trail is also right there, offering endless opportunities for hiking and snowshoeing. When you're ready to explore beyond the resort, you're just a short drive from the charming towns of Collingwood and Thornbury. This home has been thoughtfully updated and offers a fantastic layout. The main floor features a new kitchen with redesigned cabinets, new countertops, a new refrigerator, and a new dishwasher. The living space is anchored by a new electric fireplace and a new TV, perfect for cozy nights in. The main floor also features new laminate flooring, fresh paint, and stylish barn doors. The home boasts a total of 5 bedrooms and 3 bathrooms, a spacious great room, a large dining area, and a fun games room. With an attached garage and lots of parking, this property is both practical and welcoming. This home is a fantastic investment, but it's also a place you'll love to escape to yourself. The quiet, peaceful setting makes it the perfect getaway. An income and expense sheet is available upon request. HST is in addition to the purchase price but can be deferred for an HST registrant. (id:50886)
Century 21 Millennium Inc.
51 Grove Street
Welland, Ontario
Welcome to 51 Grove Street, Welland! Full of character and charm, this spacious home offers room to grow and endless potential. Step into a bright and welcoming foyer that sets the tone for the rest of the home. The livingroom is filled with natural light, creating a warm and inviting space to relax. A generously sized dining room is perfect for family gatherings or entertaining guests. With three comfortable bedrooms, this home is ideal for families or first-time buyers. One of the standout features is the large, unfinished attic - a blank canvas with tons of potential for additional living space. The backyard is a great size, offering plenty of space for outdoor activities, gardening, or simply unwinding. Located in a friendly neighborhood, this home combines space, character, and opportunity. Don't miss your chance to make this one yours! (id:50886)
Revel Realty Inc.
113 Black Willow Street
Blue Mountains, Ontario
Designer Dream Home at the Base of Blue Mountain! Welcome to this stunning automated designer Smart-Home nestled in the highly sought-after community of Windfall, located right at the base of Blue Mountain. This exquisite 6-bedroom, 4-bathroom residence operates with iPad Automation and combines high-end design, thoughtful craftsmanship, a welcoming layout, and all just minutes from the charming town of Collingwood. From the moment you arrive, the home's white board and batten exterior with striking black windows, gas lanterns, and an expansive covered front porch sets the tone for the quality and style within. Step inside to be greeted by light-toned hardwood flooring throughout and an impressive front foyer that opens into an elegantly curated space. The main floor is a sanctuary of luxury, adorned with custom wallpaper, designer lighting, and drapery. The bathrooms feature glass showers and black hardware and shower accents. Each of the home's bedrooms has been methodically designed with comfort and aesthetic in mind. The stunning kitchen, showcases seamless built-in appliances, handleless cabinetry, a quartz waterfall island in luxe taupe tones, and under-mount lighting that completes the sleek, modern look. The living room is bathed in southern light, thanks to expansive windows, and features a custom ribbed fireplace, hardwood wall treatments, and elegant lighting fixtures.The mudroom/laundry room continues the modern vibe with custom handleless cabinetry, maximizing both style and function. The large finished basement offers a spacious rec room and family area, large enough for both a ping pong table and full sectional seating, that make the lower level feel bright and welcoming. This is a rare opportunity to own a beautifully designed, Start-of-the-Art, move-in-ready home in one of the areas most desirable communities, offering rural charm with urban conveniences and spa like amenities. Book your showing today! (id:50886)
Harvey Kalles Real Estate Ltd.
81 Edinburgh Road N
Guelph, Ontario
Legal Duplex in the Heart of Downtown Guelph! If you've been dreaming of homeownership with built-in financial flexibility, this legal duplex in Guelph's vibrant downtown core is the kind of opportunity you don't want to miss. Live in one unit and rent out the other to help offset your mortgage, or hold as a smart long-term investment in one of the city's most desirable locations. The main unit is full of charm and character, offering a spacious eat-in kitchen with stainless steel appliances and a bright front living room with large windows that let in plenty of natural light. Upstairs, you'll find three bedrooms plus a bonus office or den perfect for anyone working from home, along with a functional 4-piece bathroom. A cozy sunroom adds bonus living space during the warmer months, bringing even more flexibility to the layout. The second unit is a comfortable one-bedroom apartment with a generous living room, compact galley kitchen, and a practical 3-piece bathroom. Both units are carpet-free for easy maintenance and everyday living. While the property could benefit from some updates, the solid bones and versatile floor plan make it easy to add value over time. Outside, you'll appreciate parking for two vehicles and a beautifully maintained side yard with mature perennials and shrubs, a private spot to relax or entertain on summer evenings. Best of all, you're just steps to everything downtown Guelph has to offer, including the Farmers Market, The Bookshelf, Fixed Gear Brewing, shops, restaurants, and the GO Train & VIA Rail. Whether you're an investor, renovator, or first-time buyer looking to live in one unit while renting the other, this is a rare chance to secure a legal duplex in a prime location where community and convenience come together. (id:50886)
Royal LePage Royal City Realty
161 Hawthorn Crescent
Georgian Bluffs, Ontario
Live the Cobble Beach lifestyle with spectacular sunrises over the Bay! Pack your bags and move straight into this fully furnished and equipped home. Enjoy access to a shallow cobble beach, calm Bay for kayaking, long dock for swimming or day boating, walking and cross country ski trails, many community activities inside and out including the indoor golf simulator and exceptional golf course. This maintenance free 2 bedroom, 2 bathroom condominium boasts open concept living and slight water views. Gorgeous kitchen with large custom built island & walk-in pantry, spacious living room features an electric fireplace & walkout. Large unfinished basement is yours to customize. Cobble Beach common areas include an outdoor heated swimming pool, hot tub, community building, spa, fitness centre, steam room, tennis court, volleyball court, and bocce court. When you're entertaining, there's a great inn and restaurant at Cobble Beach when you want to enjoy visiting with your guests and not the work! You are not just buying a home, you're buying a four season lifestyle! (id:50886)
Chestnut Park Real Estate

