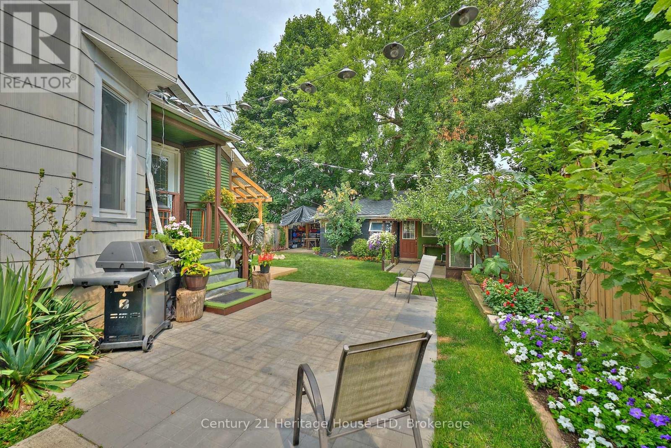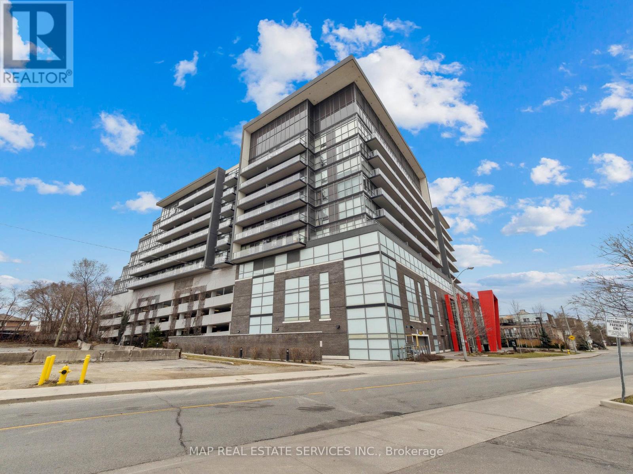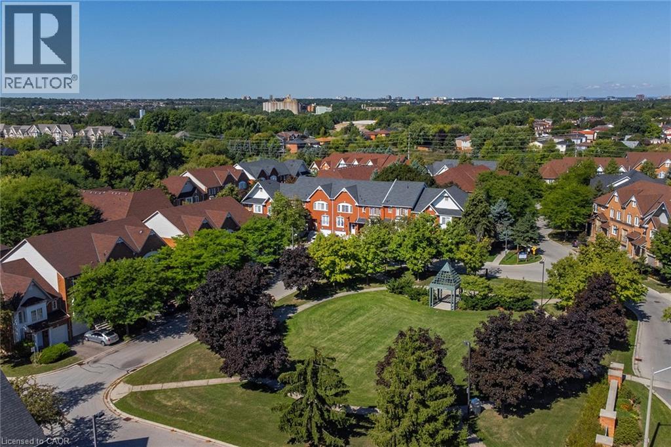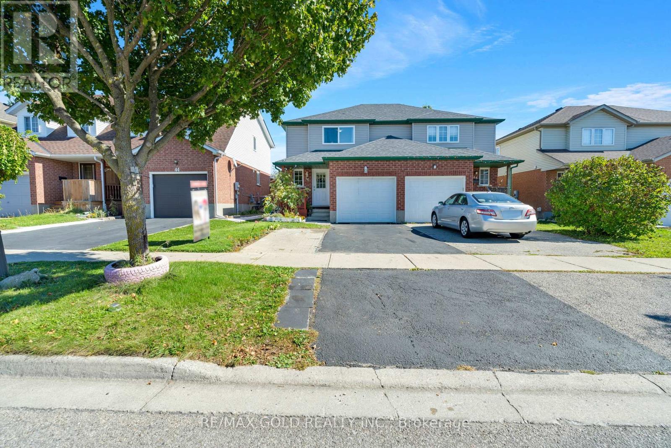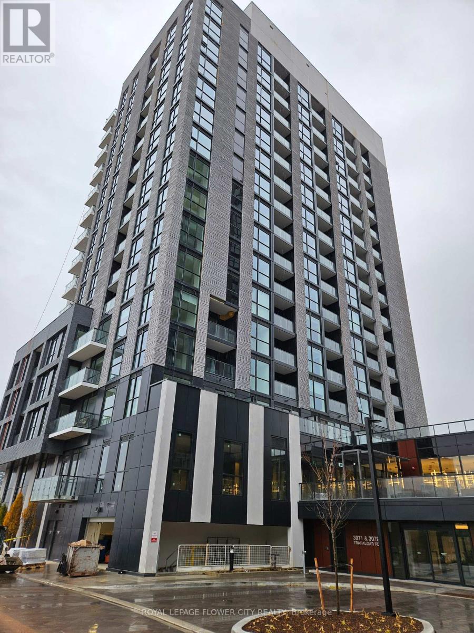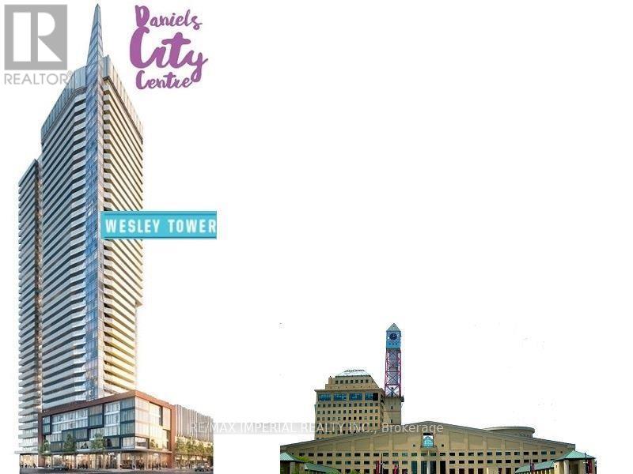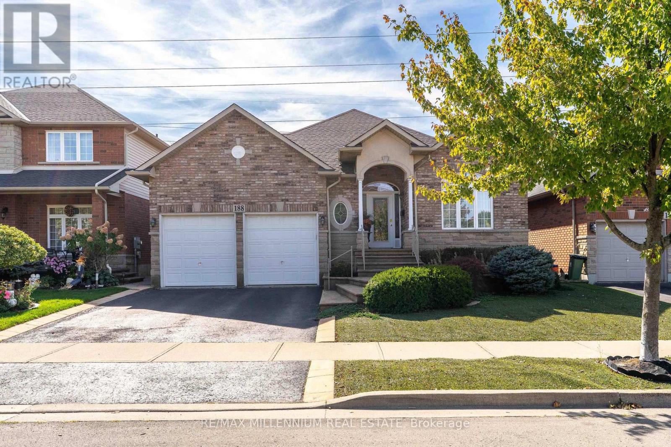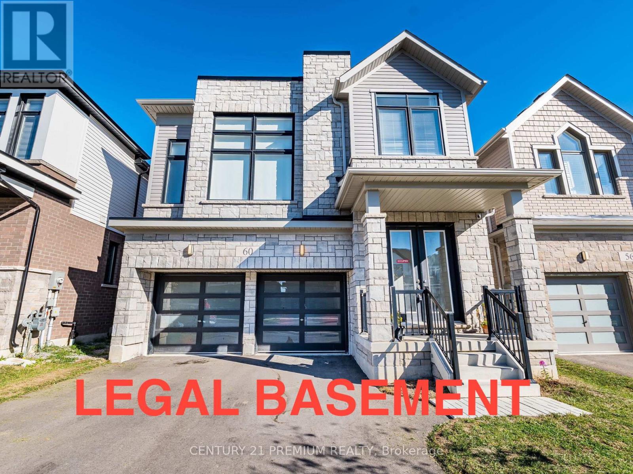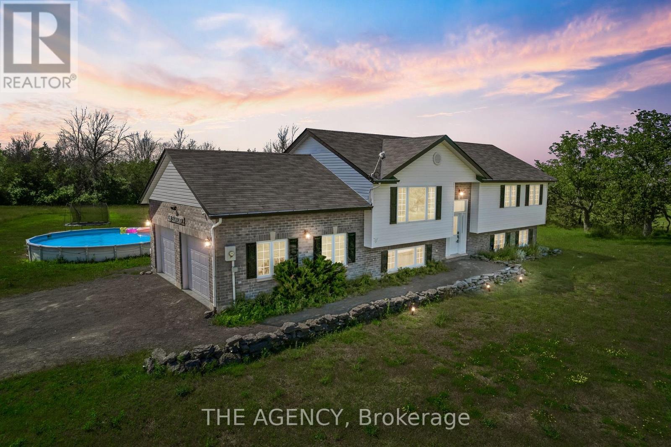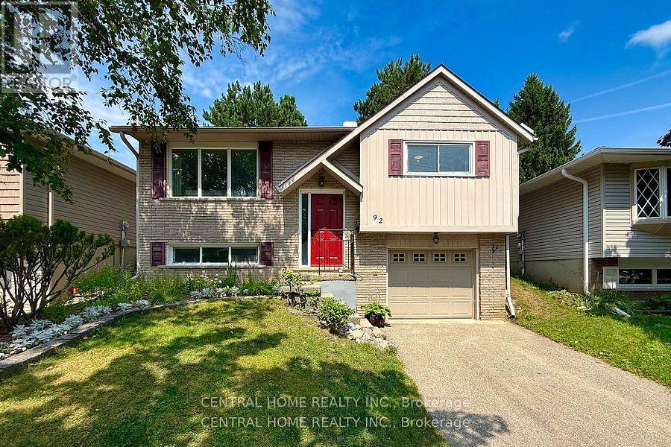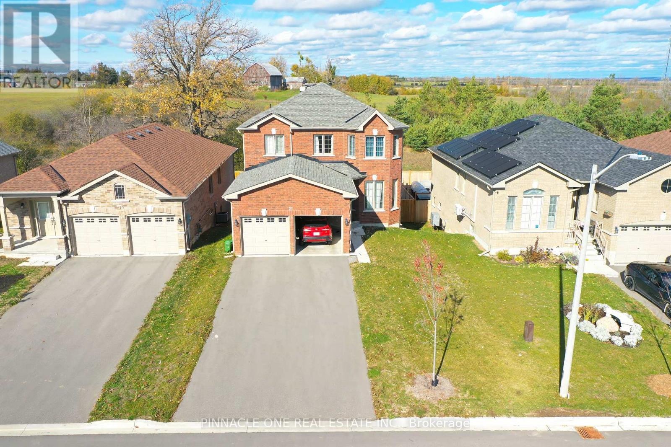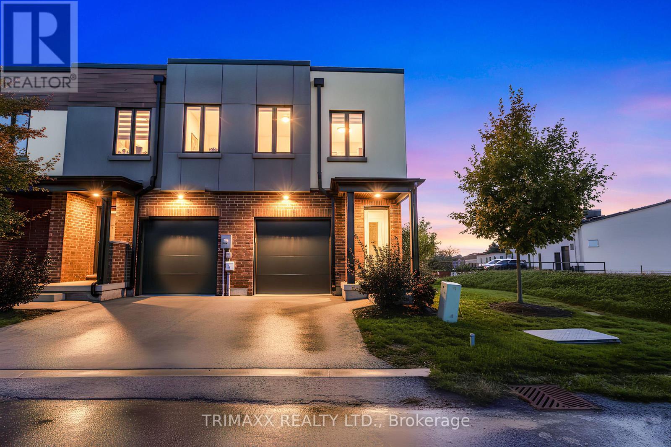5086 Hutton Avenue
Niagara Falls, Ontario
Welcome to 5086 Hutton Avenue, Niagara Falls! This charming 3 bedroom, 1.5 bathroom home ***PLUS a 2 bedroom (3 season) BUNKIE*** Located just minutes from the U.S. border, Clifton Hill, the vibrant downtown, parks, trails, transit and more. The fully fenced backyard offers total privacy, surrounded by mature trees, updated landscaping, sweeping gardens, patio stones, and an arbour for quiet outdoor enjoyment. The front yard features an updated porch, fresh grass and an armour stone garden. A double driveway offers parking for two, plus additional storage in the shed. A standout feature is the spacious detached bunkie with sliding patio doors, two covered awnings, updated windows, doors, insulation, drywall, and flooring. It currently has hydro with potential to hookup other utilities. Conduit has been run from the home to the bunkie. Inside the main home, you'll find hardwood floors, large windows, kitchen skylight, and well-maintained central heating and cooling. The basement has a functioning sink and toilet, offering potential for added living space. A unique opportunity in a prime Niagara Falls location with excellent long-term value and flexibility! (id:50886)
Century 21 Heritage House Ltd
805 - 15 James Finlay Way
Toronto, Ontario
Great Investment Unit With An Excellent Tenant. Newly Renovated, Specious 2 Bedroom And 2 Washroom Corner Suite In The Prestige Area. Open Concept Living Room And Modern Upgraded Kitchen With Floor To Ceiling Windows. Large 125 Sq Ft Balcony To Enjoy The View Of The City. High-end Luxury Vinyl Floor Throughout. Master Bedroom With 3 Pc Ensuite And Walk-In Closet. Great Location. Easy Access To Hwy 401, Yorkdale Mall, Humber River Hospital, Transit, Shopping & Much More. Yours To Enjoy! (id:50886)
Map Real Estate Services Inc.
1591 South Parade Court Unit# 24
Mississauga, Ontario
One of the largest floor plans in the neighborhood! Over 1,700 sq.ft of living space! Welcome to 1591 South Parade Court 24, a beautifully updated townhome in a highly desirable, family-friendly community that feels like a private gated enclave. One of the only park-facing homes in the complex! This meticulously maintained home boasts numerous upgrades, ensuring worry-free living. Enjoy the peace of mind that comes with a majority owner-occupied complex and friendly neighbours. Recent upgrades include shingles (2022), windows and trim (2023), a stunning kitchen (2021), and updated washrooms (2023). Fresh paint (2025) brightens the space, while the stairs were updated in 2021. The kitchen features GE fridge, Samsung dishwasher, Frigidaire stove, and LG microwave all purchased in 2021. Conveniently located with easy access to transit, you’re close to the GO Station and Streetsville GO. A GO Bus stop at the intersection provides direct access to TTC, and a bus route to Square One is easily accessible. Just 4.8 km to Square One & Erin Mills. Several schools are within close proximity (2 elementary, 2 middle, 2 high schools). Enjoy the outdoors with a park right in front of the property and 7 more parks nearby. The River Grove Rec Centre is just an 8-minute drive away. Places of worship, including Masjid Farooq and a Coptic church, are also nearby. The complex features ample visitor parking and no sidewalks for added safety. Maintenance fees cover driveway upkeep, grass cutting (every 1.5 weeks), and exterior maintenance. (id:50886)
46 Activa Avenue
Kitchener, Ontario
Welcome to your new home! This well-cared semi offers 3 bedrooms and 2 bathrooms, and plenty of space for the whole family. The spacious living room features a large window that fills the space with natural light, while the eat-in kitchen has a convenient walkout to the backyard. Fire up the BBQ and get ready to enjoy some burgers in this outdoor space. Outside, you'll love the partially fenced yard with a private deck. The top level has 3 Spacious Bedrooms and a full4-piece family bathroom. Additional features include an attached garage. The Home Owners has recently changed all windows, Roof 2019, Heating and Air Conditioner service 2024, Newly Painted. You can move in with peace of mind. This home is close to schools, transit, trails, shopping, and major highways (HWY 7/8 & 401) making this property the perfect starter home in a family-friendly location. Come see it today! (id:50886)
RE/MAX Gold Realty Inc.
1008 - 3071 Trafalgar Road
Oakville, Ontario
Be the first to live in this stunning, brand-new 10th-floor corner suite at the prestigious North Oak Condos! This bright, southeast-facing 1+1 bedroom and 1 bath home is filled with natural light all day and features breathtaking, unobstructed pond views from its floor-to-ceiling windows.The modern, open-concept design boasts 9-foot ceilings and elegant laminate flooring throughout. The kitchen is a chef's delight with quartz countertops, full-size stainless steel appliances, and a convenient double closet. Enjoy the versatility of a Den with a large window, easily converted into a second bedroom. Your private walk-out balcony is perfect for your morning coffee, offering a serene outdoor retreat.This smart home includes brand new front-load en-suite laundry, complimentary high-speed internet, and Smartone app entry. As a resident, you'll have access to incredible resort-style amenities: a full gym, yoga room, sauna, party room, BBQ terrace, and more. Your lease includes one underground parking space. Prime Oakville location at Trafalgar & Dundas, close to transit, trails, and shopping. Ready for immediate move-in. (id:50886)
Royal LePage Flower City Realty
1709 - 4065 Confederation Parkway
Mississauga, Ontario
Unbeatable Location In City Centre, Wesley Tower Built By Daniels. Gorgeous 1 Bedroom Unit, Unobstructed South View, Beautiful Centre Island, Excellent Layout, Large Balcony, Meticulously maintained, Steps To Library, Ymca, Public Transit, Schools, Etc. Close To Everything. 1 Locker Included. (id:50886)
RE/MAX Imperial Realty Inc.
188 Blue Mountain Drive
Hamilton, Ontario
One Of A Kind!!! Welcome To This Exceptional Custom Built Bungalow, Offered For The First Time By Its Original Owner And Showcasing Meticulous Care And Thoughtful Upgrades Throughout. Situated on a 48.00 x 105.12 Ft Lot. This Home Blends Quality Craftsmanship With Modern Conveniences And A Resort-Inspired Backyard Retreat. The Stone And Brick Exterior With Double-Car Garage And Concrete Driveway Will Impress Right From The Curb. This Fantastic Home Has 2-Bedrooms And 2 Full Bathrooms. The Open Concept Main Level Features Beautiful Hardwood Flooring Throughout, A Gas Fireplace And Large Windows Allowing Plenty Of Natural Light. There Is A Gourmet Kitchen With Granite Counters, High Quality Stainless Appliances, Including A Stovetop With A Microwave, And Plenty Of Cabinet Storage Space. Outside You Can Entertain Your Friends And Family In The Fully Fenced Yard With Low Maintenance Exterior, Artificial Grass & Beautiful Gazebo With Hot Tub. Don't Miss This Rare Opportunity To Own A Meticulously Home In A prime Location Ideal For Those Seeking A Turnkey Property In A Sought-After Community!! (id:50886)
RE/MAX Millennium Real Estate
60 Yale Drive
Hamilton, Ontario
Welcome to this almost brand-new gem that blends modern convenience with smart investment potential. Featuring 4 spacious bedrooms and 4 bathrooms, including 2 luxurious ensuites, this home is designed for comfort and functionality. The main-level laundry adds everyday ease, while large windows with remote-control blinds flood the space with natural light and style. A fully legal 02 bedroom basement apartment with its own separate entrance and private laundry offers incredible value, perfect for rental income to help offset your mortgage or host extended family. Located in a vibrant, growing neighborhood with easy access to amenities, Hamilton Airport, schools, and transit. This property is a rare find and won't last long-book your showing today and make it yours! (id:50886)
Century 21 Premium Realty
2891 Highway 49
Prince Edward County, Ontario
Welcome to your perfect family retreat in the heart of Prince Edward County! This beautifully furnished 3+1 bedroom modern home is set on a 3.3-acre lot, offering both privacy and convenience. Located just minutes from downtown Picton, with easy access to the highway, this property combines the best of rural tranquility and urban accessibility. Step inside to find a bright and spacious open-concept living and dining area, tastefully furnished and ready for you to move in. The main floor features three comfortable bedrooms, a well-appointed kitchen, and stylish modern finishes throughout. The lower level includes an additional bedroom, a cozy secondary living area, and a fun recreation space complete with arcade games-perfect for family time, entertaining guests, or simply relaxing after a long day. Enjoy the outdoors from the expansive multi-level back deck, ideal for barbecues, morning coffee, or evening sunsets. The large backyard provides plenty of room to play, explore, or unwind with your own piece of nature. The oversized garage offers abundant storage space, while the enlarged driveway ensures ample parking for multiple vehicles. This home is vacant and fully furnished with utilities included, making it a true turnkey opportunity-just bring yourself and start enjoying all that Prince Edward County has to offer! The preferred lease is a 6-month term. (id:50886)
The Agency
92 Pinemeadow Crescent
Waterloo, Ontario
Charming raised bungalow in Westvale, Waterloo! This well-cared-for home features 3+1 beds, 2 full baths, and modern renovations done last year. The main floor boasts a bright living room and functional kitchen, while the lower level includes a 4th bedroom, full bath, and rec room (great for guests or rental income). Enjoy a fenced backyard, attached garage, and prime location near schools, parks, and transit. A must-seebook your showing now! (id:50886)
Central Home Realty Inc.
21 Carew Boulevard
Kawartha Lakes, Ontario
Welcome to Batavia Home's sought after Orchard Meadow Community in Lindsay. The Hampshire Model boasts a double car garage, open concept, sun filled, upgraded kitchen main floor plan. Upgrades incl. Oak/Veneer Hardwood stairs, smooth ceilings on main & 2nd fl, elegant upgraded kitchen cabinets, frameless glass shower in Ensuite and many more. The town of Lindsay offers a delightful variety of experiences including theatre, festivals, historic sites, museums, artisan studios as well as streets lined with locally-owned shops, galleries, and restaurants. Conveniently located close to schools, place of worship and sport facilities. Don't miss out on this great opportunity! (id:50886)
Pinnacle One Real Estate Inc.
31 - 1465 Station Street
Pelham, Ontario
Welcome to your new home located in Fonthill Yards! A premier community nestled in the heart of Fonthill! This stunning end-unit luxury townhome showcases 2 spacious bedrooms, 2.5 bathrooms, and a collection of high-end finishes throughout. The main floor features an inviting open-concept layout with soaring ceilings, abundant natural light, elegant neutral flooring and wood staircase. Enjoy an upgraded modern kitchen with sleek countertops, a large island, and easy access to the garage and powder room. Upstairs, you'll find two generously sized bedrooms, each offering its own private ensuite and ample closet space. The primary suite impresses with a ensuite, double sinks, and dual closets, while the second bedroom features its own upgraded ensuite. Convenient second-floor laundry completes the upper level. The bright, airy basement with large windows provides the perfect canvas for an additional family room, bedroom, or home office-ideal for expanding your living space. Located in a prime location in one of the fastest-growing areas of Niagara, this property is a smart choice for homeowners and investors alike. (id:50886)
Trimaxx Realty Ltd.

