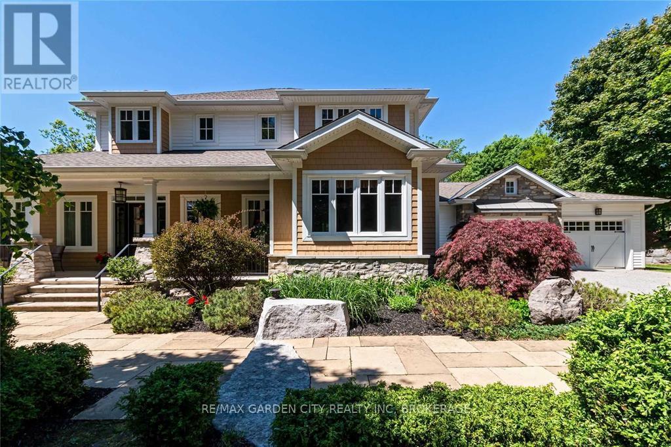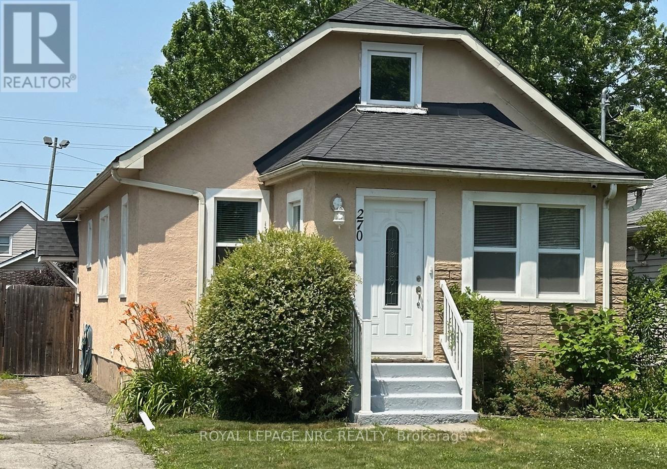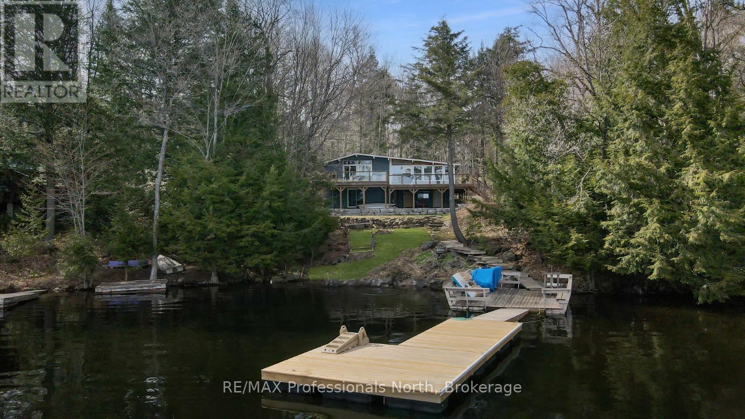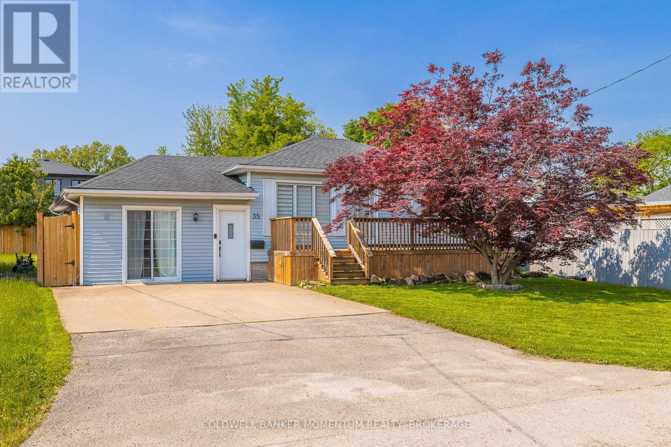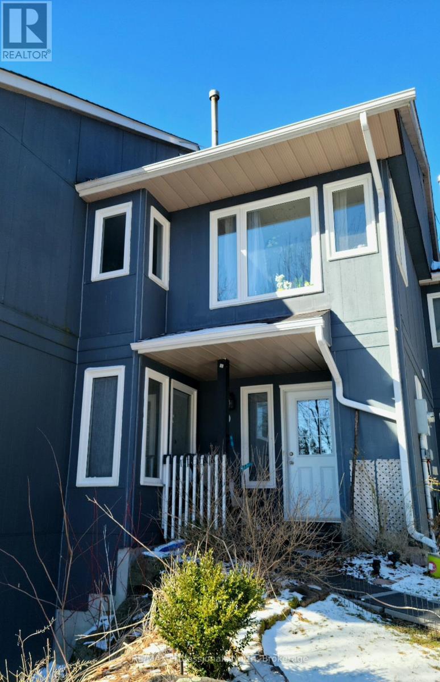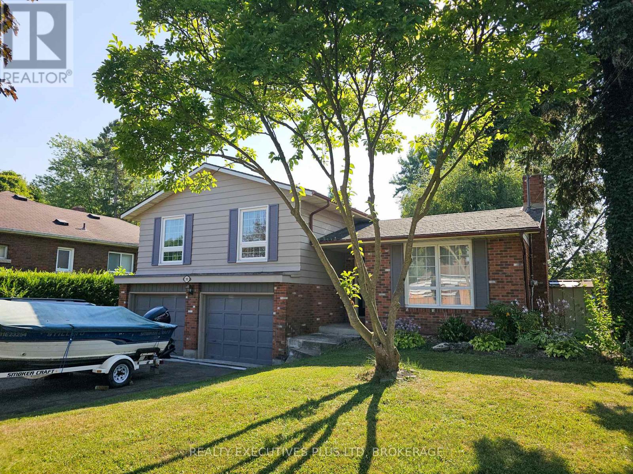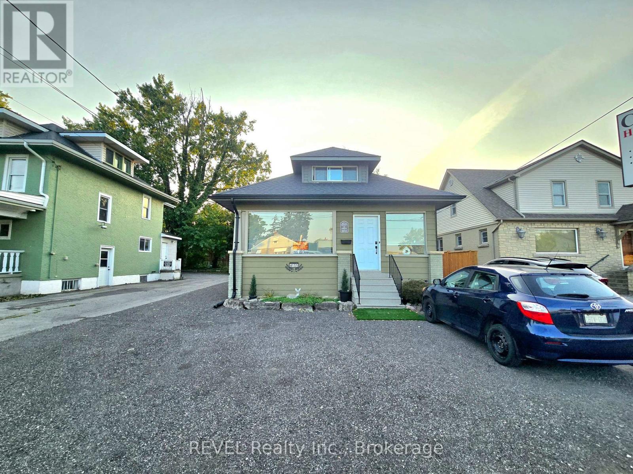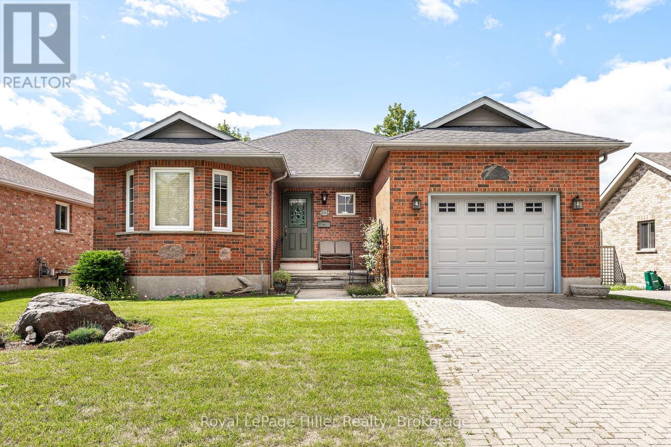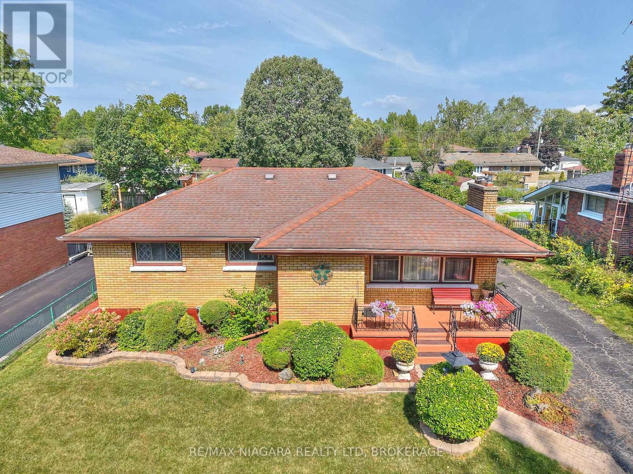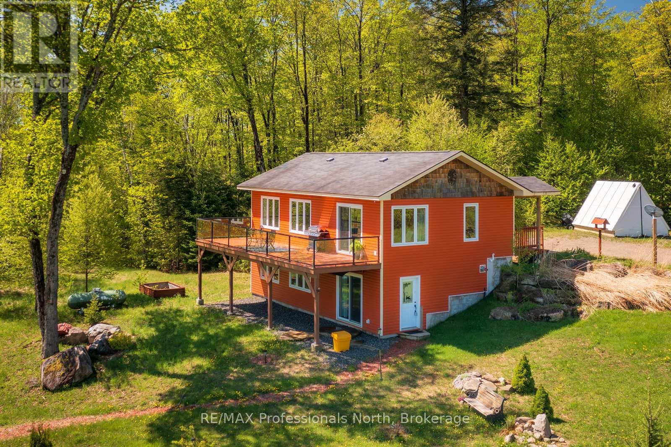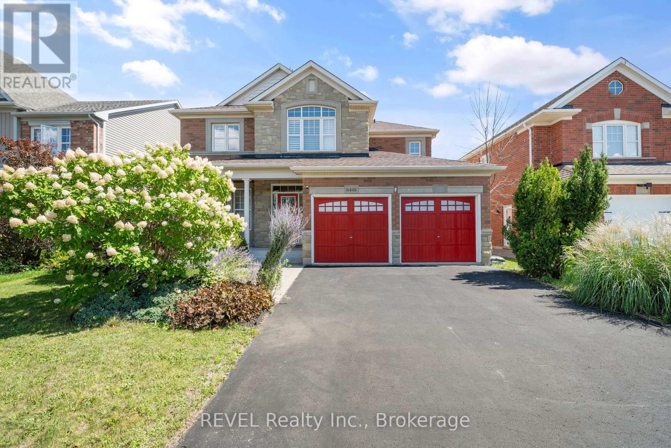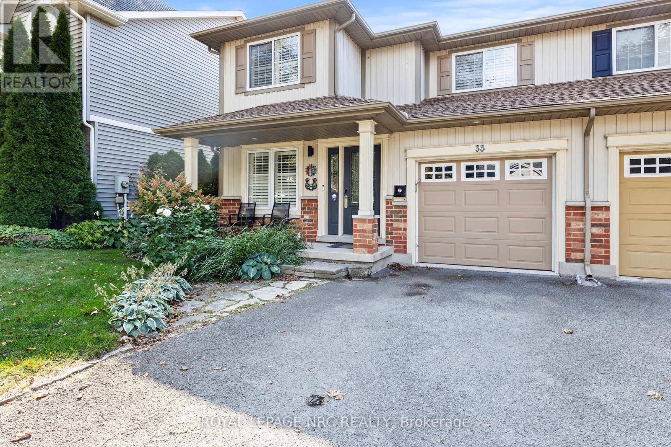273 Canboro Road
Pelham, Ontario
One Of A Kind!! Located in one of the most sought-after locations in Pelham. This impressive 5 bedroom, 5 bathroom, 1.15 acre Estate home will astound you with breath-taking finishes. Gourmet eat in kitchen with restaurant style, built-in fridge, 5 burner gas cook top, built in double oven, large island prep area, leading to a unique under window cozy banquette bench seating area. Formal dining room creates an elegant environment. Relax in the bright family room with wood burning fireplace, cathedral ceiling, skylights. Pluses include main floor mud/laundry, walk in pantry, 3 season sunroom with views & access to a backyard oasis, hardwood & porcelain flooring throughout, whole-home water softening with chlorine removal, reverse osmosis drinking water. Main floor primary bedroom suite with cozy sitting room &fireplace, 5 pc ensuite with soaking tub, double vanities, large glass shower and walk in closet. Upstairs boasts 2 large bedrooms with ensuites, and walk in closets. Handy walk in linen closet finishes the upper level. The lower level features a large rec room with billiards area, gas fireplace, kitchenette, 2 more bedrooms and a 3 pc bathroom perfect set up for an in-law suite. From this level just walk out to your fully private backyard retreat where you will enjoy beautiful perennial gardens, heated in ground pool & bon firepit. Roast marshmallows or enjoy quiet time with your glass of wine or favourite beverage. Adding to the homes attached double car garage is an additional detached 2 car heated garage a great mancave or separate workshop. Close proximity to schools, shopping, golf courses, winery, hiking and cycling trails. Don't miss out on owning your perfect dream home! (id:50886)
RE/MAX Garden City Realty Inc
270 Beatrice Street
Welland, Ontario
Bright large rooms, gleaming hardwood floors with old wood charm, this newly renovated home is a hidden gem! A bright entry foyer leads you to a large open concept living / dining area. 2 large main floor bedrooms and a very large 2nd floor bedroom offer plenty of living space. A large update kitchen features many new stainless steel appliances. A large fenced in yard. New 200 amp wiring and a new efficient heat pump. A delight to show and move-in ready. (id:50886)
Royal LePage NRC Realty
2787 Watts Road
Dysart Et Al, Ontario
Welcome to Little Kennisis Lake -- part of the highly sought-after Kennisis Lake chain, known for its clean, deep waters, excellent swimming, boating, and close-knit cottage community. Enjoy access to a marina, pickleball courts, hiking trails, and community events, all while being surrounded by the natural beauty of Haliburton County. This 3-bedroom, 2-bathroom cottage with ample additional space for guests, making it ideal for hosting family and friends. The property sits on a private, gently sloping lot with a flat area perfect for kids to play and families to gather. Located on a year-round municipal road, it provides convenient access in all seasons. The open-concept main floor features a spacious layout with a cozy wood stove for cool evenings, while a newly built deck and sunroom expand your living space outdoors -- perfect for relaxing or entertaining. Currently used as a 3-season cottage, it could be easily converted for year-round use. With a solid rental history since 2020 and plenty of room for everyone, this is a fantastic opportunity to own a turn-key property on one of Haliburton's most desirable lakes. (id:50886)
RE/MAX Professionals North
35 Kinsey Street
St. Catharines, Ontario
Discover the perfect blend of style, space, and convenience in this move-in ready bungalow, nestled in the highly sought-after Western Hill/Glenridge neighbourhoods. Whether you're upsizing, starting fresh, or looking for an ideal place to entertain, this home truly checks all the boxes.Boasting exceptional curb appeal with a charming front deck and a striking Red Maple tree, this move-in-ready home is just minutes from HWY 406, Brock University, the Pen Centre, Downtown St. Catharines, and the QEW offering unmatched convenience for commuters and families alike. Step inside to an inviting open-concept layout designed for modern living. The main level features three spacious bedrooms, a sleek 4-piece bathroom, and a bright, contemporary kitchen. Just a few steps down, the cozy living and dining areas lead to a versatile bonus room ideal as a home office, gym, or potential fifth bedroom with views of the backyard oasis.The fully finished basement expands your living space with a large fourth bedroom, a stylish 3-piece bath with a spa-like XL shower, and a warm, welcoming rec room perfect for movie nights or family hangouts. Outside, enjoy your own private retreat! A freshly poured 11 x 20 concrete patio and new walkway surround a meticulously maintained 16 x 32 in-ground pool. With a full perimeter privacy fence and a gas BBQ hookup, summer entertaining is effortless & enjoyable. A double driveway offers ample parking, while thoughtful upgrades throughout the home ensure modern comfort and long-term value. This isn't your average bungalow, it's the lifestyle upgrade you've been waiting for. Come and experience all the charm this exceptional home has to offer! Offers welcome anytime. (id:50886)
Coldwell Banker Momentum Realty
20 - 1591 Hidden Valley Road
Huntsville, Ontario
Nestled among the trees, this charming two-story condominium townhouse offers proximity to the ski chalet and a wealth of year-round recreational opportunities. Enjoy access to a private beach for residents in Hidden Valley in the warm months and walking distance to the ski hill in the winter. A short trip of less than ten minutes gets you to the heart of Huntsville with all of the amenities the Town has to offer. The unit features a large, open main room with a natural gas fireplace and open dining room, visible from the kitchen over the breakfast bar. The patio door opening onto the deck from the living room provides easy access to the back yard where there is a natural gas hookup for a barbecue. The main entrance is spacious with a closet and quick access to the powder room on the main floor. Upstairs, the large main bedroom easily accommodates a king size bed and dressers on either side. The balcony walkout from the main bedroom overlooks the back yard and the forested hillside beyond. A 4-piece ensuite bathroom with a long countertop is accessible from the main bedroom. Laundry on second floor. The front bedroom features a large window through which the sunrise over Peninsula Lake can be enjoyed and the third bedroom features two windows overlooking the front of the unit. The top floor bathroom has a bathtub with a shower as well as a standalone shower. In the fully finished basement there is a large carpeted recreation room and a 2-piece bathroom. At the end of the hall is a built-in sauna big enough for four with a tiled room with a shower. Two parking spaces are conveniently located right at the front door. Features include: a rented water purifier / softener, PEX plumbing, Vinyl windows and patio doors with functioning screens, Ecobee thermostat, Moen Flo water monitor and whole home leak protection (2024), water pressure control valve (2024), Furnace replaced in 2016 and maintained annually, Telus security system, natural gas heating & bbq connection. (id:50886)
RE/MAX Professionals North
99 Carlton Avenue
Welland, Ontario
Nicely updated house in oversized lot with no rear neighbours! This modern finished sidesplit home is nestled in desirable and family-friendly neighborhood of North Welland. The main floor boasts open concept layout with large window offering abundant natural light throughout. Contemporary kitchen has quartz countertop, soft-close drawers, ample cupboard & storage space, as well as spacious kitchen island with huge breakfast bar. Newly installed 5pc ensuite bathroom in Primary bedroom gives you privacy privilege. Family room can be used as your desirable office. Very airy and welcoming atmosphere. Features include engineered hardwood floor, Large windows, Numerous pot lights, light fixtures, and fresh paint throughout. This generously sized backyard offers a private and peaceful garden retreat, including a patio deck, vegetable garden, and mature fruit trees. Craft your dream outdoor family oasis in your backyard. Close to all amenities. Convenient and easy access to groceries, Seaway Mall, Cafes, Parks, Highway, Welland Canal, Shopping, and Short walk to Elementary school. Don't miss this fantastic opportunity as your future home! (id:50886)
Realty Executives Plus Ltd
4151 Portage Road N
Niagara Falls, Ontario
1 Bedroom spacious basement available in a detached house available for lease in one of the most convenient locations of Niagara Falls. Amazing Open Concept Layout and Living area. The basement floor includes one bedroom with, a 3 piece bathroom and a good size Closet. Minutes away from all daily amenities. Book your showing today!! (id:50886)
Revel Realty Inc.
291 John Street S
Stratford, Ontario
Welcome to 291 John Street South!This meticulously maintained 3-bedroom, 2-bathroom all-brick bungalow is nestled in a highly desirable neighbourhood, just a short walk to the hospital and the scenic TJ Dolan Nature Area. Pride of ownership shines throughout, from the warm oak hardwood flooring on the main level to the bright eat-in kitchen perfect for family meals. The home also boasts a fully finished basement complete with a workshop, offering plenty of space for hobbies, storage, or entertaining. With its convenient location and move-in ready condition, this home is a rare find. Don't miss out call today to book your private viewing! (id:50886)
Royal LePage Hiller Realty
316 Bowen Road
Fort Erie, Ontario
Welcome to 316 Bowen Road! This charming brick bungalow is set on a spacious 60 x 120 ft lot in a revitalizing neighbourhood close to parks, the Niagara River, and downtown Bridgeburg. Lovely perennial gardens surround this solid home, which features a welcoming front porch and a backyard designed for relaxing, entertaining, or working in the garden. The main floor is filled with natural light and includes a cozy living room with a gas fireplace, a dining room, a kitchen, three bedrooms, and a full 4-piece bathroom. The basement adds flexibility with a recroom, bar area, fourth bedroom, laundry area with double sink and laundry tub, and a utility/storage room. Step outside to enjoy the backyard featuring a gazebo lounge area, built-in BBQ and bar, and a stunning firepit patio - perfect for evenings around the fire. The fenced-in yard provides privacy and space to unwind. Enjoy the walkable lifestyle with Bowen Road Park (featuring a baseball diamond and playground), the Niagara River Parkway and trail system, and downtown Bridgeburg's restaurants, shops, and amenities all nearby. (id:50886)
RE/MAX Niagara Realty Ltd
4043 Highway 60
Algonquin Highlands, Ontario
OUTSTANDING NEW PRICE!! Discover the perfect blend of rural serenity and natural beauty with this rare offering. A potential hobby farm nestled on 89 acres of pristine countryside, complete with a 70 foot waterfront ownership across the road. Where else can you find a package like this? Ideal for those seeking a self-sustaining lifestyle, this property offers expansive land, and plenty of space for gardens, livestock or equestrian use. Trails throughout the property allow hiking, cross-country skiing, maple harvesting or an ATV or snowmobilers paradise! The acreage includes a mix of cleared pastures and mature woodlands, offering privacy and scenic views in every direction, and a road frontage of over 1100 feet. Property backs onto crown land in the rear. With 70 feet of hard-packed sandy frontage on Oxtongue Lake, you'll enjoy fishing, kayaking, boating and peaceful morning sunrise, right from your own property. Whether you are dreaming of raising animals, growing your own food, or simply escaping the noise of the city, this property provides the space, resources and tranquility to make it happen. The existing "farmhouse" offers 3 bedrooms, 2 bathrooms, with open concept country kitchen, dining and living room areas upstairs; while also having a space for more family or guests downstairs with their own kitchenette, bedroom, full bathroom, plus large family room. The glassed-in front deck overlooks your amazing ranch-style property with a long circular front driveway giving you privacy from the road and views of a meandering creek. Located just 5 minutes from Dwight, this slice of countryside paradise combines convenience with seclusion. World renowned Algonquin Park is a mere 10 minute drive from your property, with opportunities for more wildlife exploration. Properties offering acreage AND waterfront are very rare. Don't miss your opportunity to turn your rural dreams into reality! Immediate possession. (id:50886)
RE/MAX Professionals North
6440 St. Michael Avenue
Niagara Falls, Ontario
Calling all pool lovers! Envision your summer days spent in a serene backyard retreat, complete with a stunning in-ground, heated saltwater pool that seamlessly backs onto lush green space. This beautifully designed, spacious 4-bedroom, 3-bathroom home, crafted by Great Gulf in 2009, offers an impressive 2405 square feet of living space and is ready for you to call it home. Step inside to discover an inviting open-concept main floor adorned with 9-foot ceilings, elegant hardwood and ceramic flooring, and a warm ambiance perfect for entertaining. The layout features distinct areas for hosting, including a formal dining room and a cozy living room featuring a striking gas fireplace framed by expansive windows that let in natural light.The heart of the home, the expansive eat-in kitchen, is a culinary delight with its sleek granite countertops, a central island with a breakfast bar, and top-of-the-line stainless steel appliances. Garden doors open to a composite deck that overlooks your private paradise, making it ideal for summer celebrations. Everyday convenience is prioritized with a 2 pc bath, a well-equipped laundry room featuring a laundry tub, and direct access to the garage. Ascend to the second floor, where youll find four spacious bedrooms, highlighted by a luxurious master suite that boasts his and hers walk-in closets and a spa-like 5-piece ensuite, complete with a jetted soaker tub and a separate shower. An additional 3-piece bathroom serves the other bedrooms.For those in need of extra space, the full basement offers endless possibilities for customization and includes a rough-in for a third bathroom. Additional highlights include California shutters, a natural gas BBQ line, central vacuum, and a fully fenced yard with handy pool shed.Situated in a vibrant family-friendly neighbourhood, this home is conveniently located near schools, parks, Costco, public transportation, wineries, golf courses, restaurants and everything Niagara Falls has to offer. (id:50886)
Revel Realty Inc.
33 Broadway Avenue
St. Catharines, Ontario
Welcome to 33 Broadway Avenue, a charming two-storey freehold semi-detached home perfectly situated just steps from Lake Ontario and sandy beaches. Thoughtfully updated and well-maintained, this residence offers a wonderful blend of comfort, style, and convenience.The main level features a bright and inviting living space with custom built-ins and tasteful window treatments, flowing seamlessly into a dining area with direct access to the private backyard. The kitchen is designed for both function and style, showcasing stone counters, a centre island, modern finishes, and quality stainless steel appliances. A convenient powder room and inside entry from the attached garage complete this level.Upstairs, you will find three spacious bedrooms including a serene primary retreat with a generous walk-in closet. The updated 4-piece bathroom is truly a highlight, offering a standalone soaker tub as well as a glass-enclosed walk-in shower.The finished lower level extends the living space with a versatile recreation room, laundry facilities, and a rough-in for an additional bathroom ideal for future customization.Outdoors, the private, low-maintenance yard features a large patio, perfect for entertaining or relaxing evenings. Built in 2005 by Grey Forest Homes, this property is positioned in a quiet neighbourhood known for its trails, parks, and family-friendly amenities. Within minutes, enjoy Jones Beach, Sunset Beach, Happy Rolphs Animal Sanctuary, and access to the Welland Canal path and waterfront trail. Niagara's world-class wineries, shopping at the outlet collection, White Oaks Resort, and Niagara College are also just a short drive away .Whether you are a young family, professional couple, or downsizer seeking a walkable lakeside lifestyle, 33 Broadway Avenue offers the perfect balance of convenience and modern comfort. (id:50886)
Royal LePage NRC Realty

