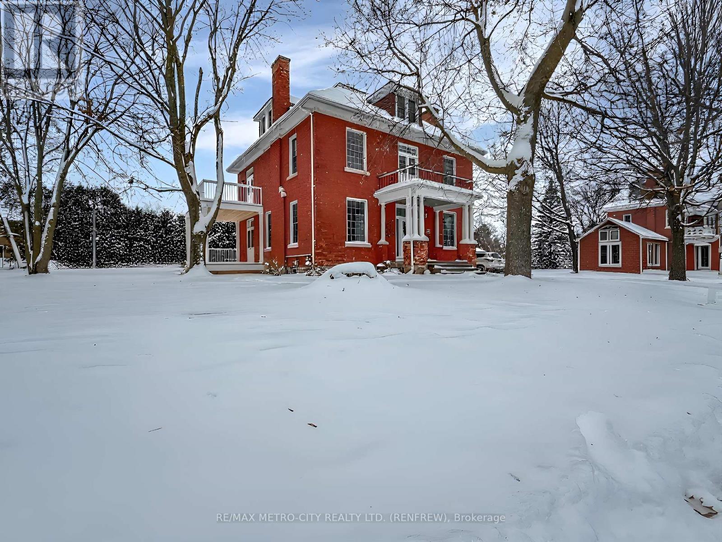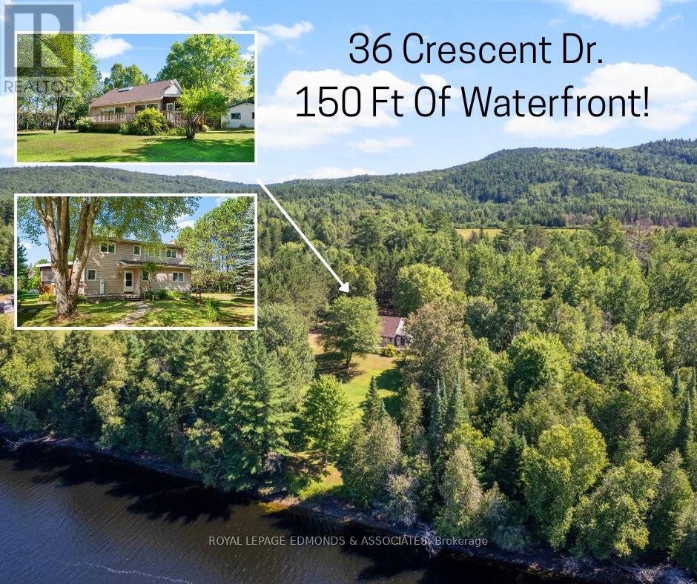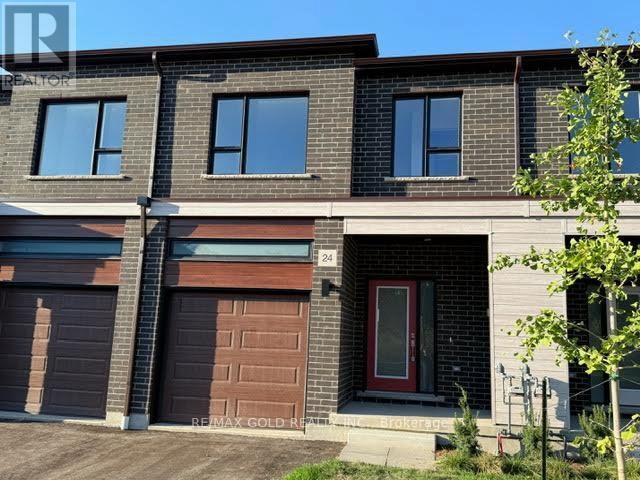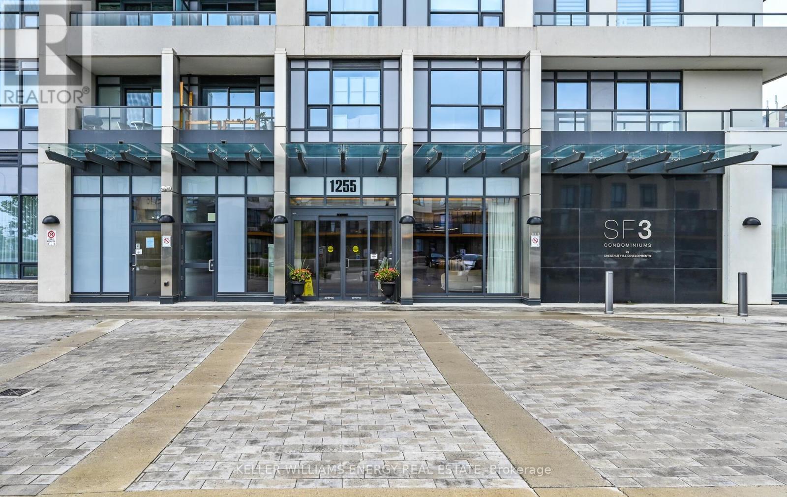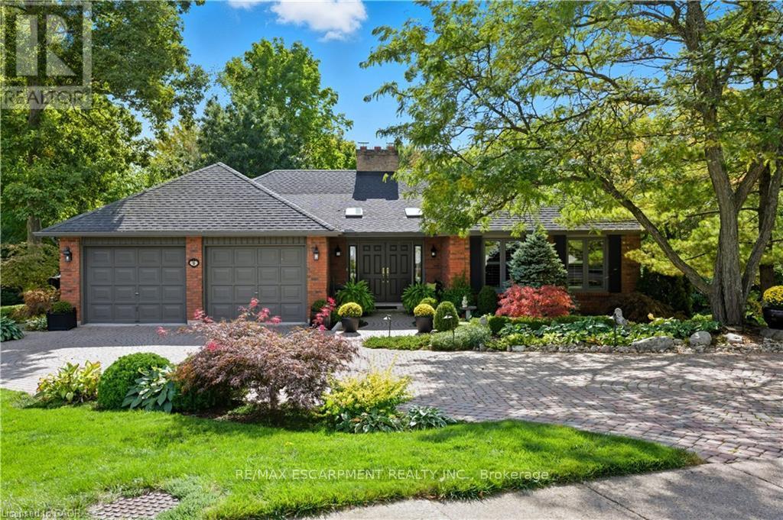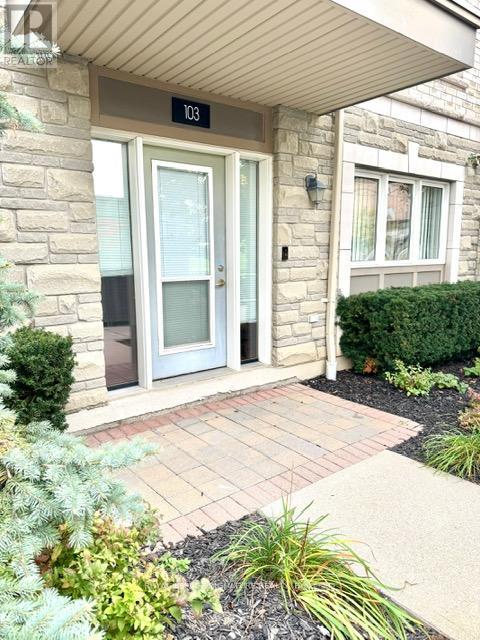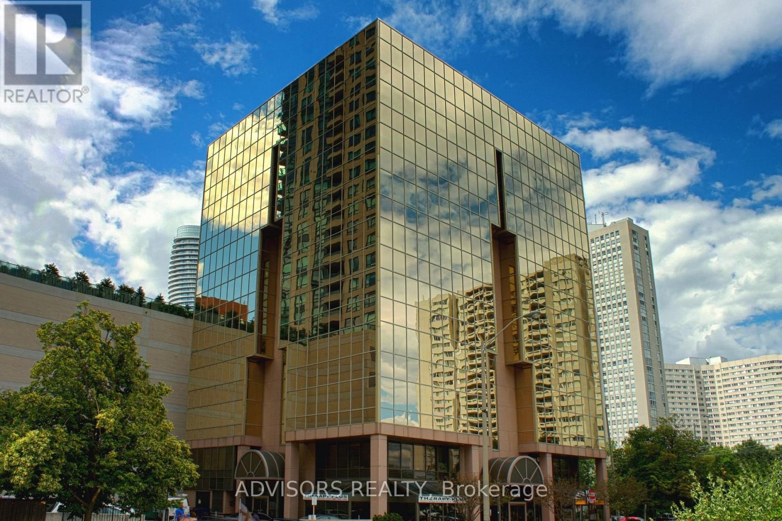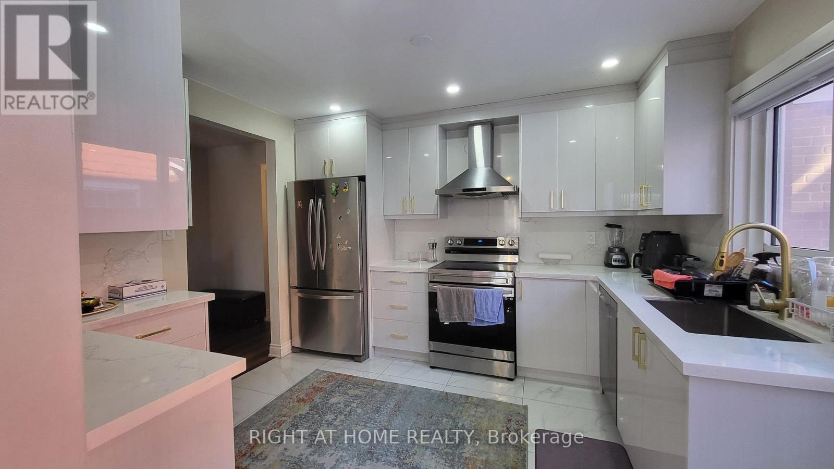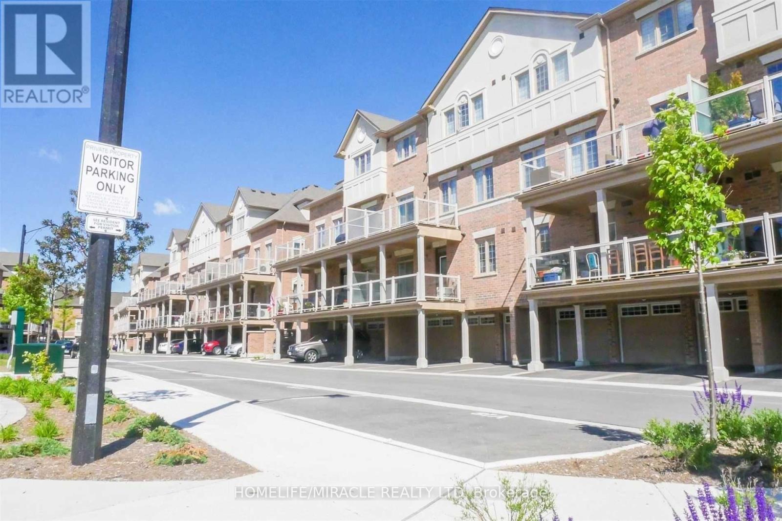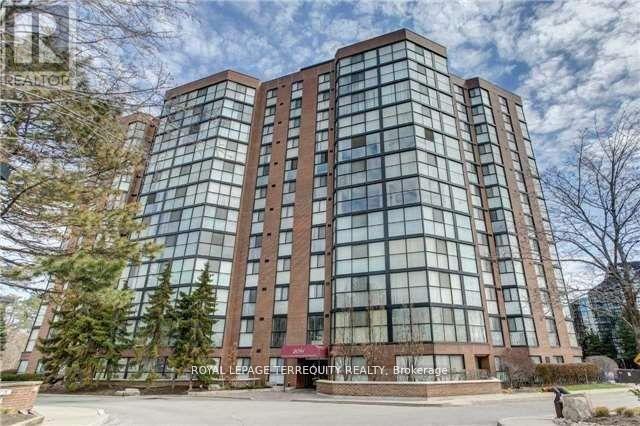298 Barr Street
Renfrew, Ontario
Welcome to Barr Street a rare opportunity to own a stunning 3-storey brick Century Home that blends historic character with thoughtful modern updates. Step inside to find spacious and versatile living areas on the main floor, including a cozy front living room, a bonus family room, a formal dining room, and a bright kitchen with a center island. At the back of the home, a well-designed mudroom with built-in cubbies, abundant storage, heated floors and a 2-piece powder room provides everyday convenience. The second floor hosts four generously sized bedrooms, each with its own closet. The primary bedroom boasts a private 4-piece ensuite a rare feature for a home of this era. Another 4-piece bath services the remaining bedrooms, one of which opens to a large balcony. You will also find laundry on the second level. The third floor offers two additional bedrooms and a 3-piece bath, perfect for guests, teens, or a private office retreat. The lower level includes excellent storage and a workshop. Outdoors, enjoy two covered porches, a back deck, and a fully fenced yard that leads to your own heated inground pool surrounded by interlock stone an ideal setting for relaxing and entertaining. Located on historic Barr Street, this home is just minutes from major amenities and within walking distance of schools, parks, and downtown. A truly special property combining timeless charm with modern family living. (id:50886)
RE/MAX Metro-City Realty Ltd. (Renfrew)
36 Crescent Drive
Brudenell, Ontario
Welcome to your dream waterfront retreat on the beautiful Madawaska River in Palmer Rapids! This spacious 4 bedroom, 2 bathroom home sits on a picturesque 1-acre lot with 150 ft of private waterfront - perfect for swimming, boating, and year-round fun. The property offers tons of outdoor space for kids and gatherings, a detached 1-car garage/workshop, plus an additional large storage shed. Enjoy breathtaking river views from the expansive deck or unwind in the 3-season sunroom. Inside, natural light floods the main level through large windows and stylish skylights, enhanced by new vinyl flooring. The oak kitchen offers ample cupboard and counter space, flowing into a formal dining area with a sparkling crystal chandelier. A cozy living room, updated 3-piece bath, and generous primary bedroom round out the main floor. Upstairs, youll find three bright and roomy bedrooms along with a full 4-piece bathroom. The lower level features a rec room, utility/workshop space, and plenty of storage. Palmer Rapids offers small-town charm, and you're just a short drive to Barry's Bay, Bancroft, and Combermere for groceries, shops, and other amenities. Whether you're a large family looking for space or a nature lover craving a private riverside escape, this home checks all the boxes. Come experience life on the Madawaska - where peace, space, and recreation meet! (id:50886)
Royal LePage Edmonds & Associates
202 Casey Road
Belleville, Ontario
Welcome to 202 Casey Road - the perfect blend of comfort, space, and convenience. This beautifully maintained 2-bedroom bungalow offers generously sized rooms and thoughtful updates throughout, making it an ideal choice whether you're just starting out or looking to downsize. Step inside to a bright, inviting layout featuring a cozy wood stove in the living room, adding warmth, charm, and lower heating costs during the colder months. The partially finished basement provides extra living space or the opportunity to create the rec room, office, or guest area you've been dreaming of. Key updates include a roof replaced in 2013 and a brand-new deck built in 2025, set on solid sonotube footings and strong enough to support a hot tub-perfect for future relaxation. The property also features an attached oversized 2-car garage, fully insulated and heated, offering the ideal setup for a workshop, hobby space, or year-round parking. With 200-amp hydro service, this home is ready to support modern living and all your projects. Located just minutes from town, you'll enjoy the convenience of nearby amenities while still soaking up the peace, privacy, and space that come with rural living. 202 Casey Road delivers comfort, quality, and versatility-everything you need to feel right at home. (id:50886)
Century 21 Lanthorn Real Estate Ltd.
24 Oak Forest Common
Cambridge, Ontario
Welcome to this stunning, brand new never-lived-in townhome located in the highly sought-after community of Westwood Village. Almost 1700 sq ft. Filled with natural light throughout. This open-concept main floor features a updated kitchen with a central island perfect for entertaining or family meals. Upstairs, you'll find a generously sized primary bedroom with big windows a full en-suite bathroom and a walk-in closet. Three additional well-sized bedrooms and a convenient second-floor laundry complete the upper level. Ideally situated close to Highway 401, top-rated schools, shopping malls, and other major amenities... GPS Directions: put Queensbrook Cres, Cambridge, ON - Keep going on same st, Oak Forest Common Crescent will be there on right. (id:50886)
RE/MAX Gold Realty Inc.
504 - 1255 Bayly Street
Pickering, Ontario
***PRIME LAKE & Frenchman's Bay Community Location*** PREMIUM SF3 NEWER Condo Building * Gorgeous SOUTHEAST CORNER Open Design Suite with Stunning PEACEFUL SUNRISE EASTERN VIEWS Welcoming a New Day & BEAUTIFUL SOUTH LAKE & FORREST VIEWS * Features: - 2 PARKING (TANDEM) & 1 LOCKER STEPS FROM BUILDING ENTRANCE * 2 Walk-outs to MASSIVE WRAP AROUND BALCONY Extending Your Living Space * 2 Separate Bedrooms & 2 Full Bathrooms at opposite ends of the Unit - Offers Perfect Privacy For Your Guests * PLUS - OPEN DEN/OFFICE AREA * Updated Open Design Kitchen, Dining & Living Room Areas with Laminate Flooring, COZY FIREPLACE INSERT & Surrounded By Large Glass Windows * Professionally Painted in Prime Neutral Colours Thru-out *** LIFESTYLE LIVING - LOVE WHERE YOU LIVE*** Move in Ready *** Walk or Bike to Lake with Miles of Conservation Trails, Beach, Marina, Boutique Shops, Cafes & Restaurants, Starbucks, Tim Hortons, Pickering Shopping Mall, Library, Community Centre, Go Train & Local Transit & Easy Access to Hwy 401 & Link to 407!!! (id:50886)
Keller Williams Energy Real Estate
9 Mays Crescent
Hamilton, Ontario
Stunning All-Brick Bungalow on a Premium Ravine Lot in South Central Waterdown. Surrounded by the protected Carolinian Forest this .66 acre property offers incredible privacy, lush views, and award-winning perennial gardens that showcase year-round beauty. The interlocking driveway, walkways, & covered patios set the tone for the homes timeless curb appeal, complemented by armour stone landscaping and space to park up to six cars. A double car garage w/ inside access ensures everyday convenience. Step inside to a welcoming foyer with slate flooring & skylights that flood the space w/ natural light. The main level boasts gleaming hardwd floors, crown moulding and a dramatic brick feature wall that adds warmth and character. The spacious living and dining rooms flow seamlessly, anchored by a wood-burning FP & a walkout to a maintenance-free deck with sunny western exposure and a retractable awningperfect for entertaining or unwinding after a long day. The custom gourmet kitchen is a true showstopper featuring two-tone cabinetry, quartz countertops, a breakfast bar island, Sub-Zero fridge, six-burner Wolf stove, coffee station w/ 2nd sink, pot lights, pendant lighting, and undercabinet lighting. A bright eat-in area completes this chefs dream space. The primary suite is a private retreat w/ W/O to the deck, a W/I closet with built-in organizers, and a spa-inspired 5-piece Ensuite. A 2nd bedrm, add'l Bathrm, and main floor laundry add convenience and flexibility to the layout. The open staircase leads to a fully finished LL w/ separate ground-level W/O, ideal for multi-generational living or an in-law setup. This level offers a family room w/ wood-burning FP, games room c/w pool table, custom wood-panelled home office, 2nd kitchen, 2 add'l bedrms & add'l full bathroom. Outside, the property continues to impress w/ multiple covered patios, sep. garden shed, and a lush forest backdrop that enhances the tranquility of this private oasis. (id:50886)
RE/MAX Escarpment Realty Inc.
39 Mill Street
Erin, Ontario
Excellent Opportunity for investors, contractors, or builders. This 1,700 sq. ft., 5-bedroom home offers strong foundational qualities and sits on a desirable lot backing onto conservation land with a natural stream. The property is ready for updating and provides outstanding potential for customization and value enhancement. Areas of the home--including windows, flooring, and interior finishes--would benefit from improvement, allowing the next owner to complete the home to their preferred style. A rare chance to secure a property in a sought-after setting with significant long-term potential. (id:50886)
Royal LePage Meadowtowne Realty
103 - 5100 Winston Churchill Boulevard
Mississauga, Ontario
Welcome to 5100 Winston Churchill Blvd, a rare 2-bedroom, 2-bathroom ground-floor corner condo offering 4 private entrances and a huge patio that truly sets it apart. This bright, open-concept suite features a stylish kitchen with stainless steel appliances, breakfast bar, and generous living space ideal for both entertaining and everyday comfort. The spacious primary bedroom includes a private ensuite, while the second bedroom is perfect for guests or a home office. Includes 1 underground parking space and 1 locker. Conveniently located near Erin Mills Town Centre, top-rated schools, parks, restaurants, and major highways. A fantastic opportunity for end users or investors seeking a home that blends convenience, privacy, and strong rental potential. (id:50886)
Royal LePage Signature Realty
411a - 3660 Hurontario Street
Mississauga, Ontario
A single office space in a well-maintained, professionally owned, and managed 10-storey office building situated in the vibrant Mississauga City Centre area. The location offers convenient access to Square One Shopping Centre as well as Highways 403 and QEW. Proximity to the city center offers a considerable SEO advantage when users search for "x in Mississauga" on Google. Additionally, both underground and street-level parking options are available for your convenience. **EXTRAS** Bell Gigabit Fibe Internet Available for Only $25/Month (id:50886)
Advisors Realty
626 Abana Road
Mississauga, Ontario
Welcome to the bright and spacious upper level of 626 Abana Rd - a beautifully maintained 4-bedroom, 2-bath home perfect for families or professionals. Enjoy an open-concept living/dining area, updated kitchen, large windows, and generous bedrooms ideal for work-from-home. Located on a quiet, family-friendly street with easy access to schools, parks, transit, and shopping. Tenant pays 70% of utilities. Parking included. Clean, comfortable, move-in ready, and available immediately. A must-see for AAA tenants seeking space, convenience, and a well-kept home in a prime neighbourhood. (id:50886)
Right At Home Realty
30 - 180 Howden Boulevard
Brampton, Ontario
!! RENOVATIONS HAVE JUST BEEN COMPLETED POST-TENANCY !!!! A MUST-SEE ACT FAST AND LEASE IT BEFORE IT'S GONE !!***** Gorgeous Executive Townhome in One of Brampton's Most Coveted Locations *****Perfect for contemporary families and working professionals! Step into this beautiful corner unit featuring a modern open-concept layout with plenty of natural light, 9' ceilings, and elegant finishes throughout. Highlights include:2 Bedrooms + Den Ensuite Laundry California Shutters & LED Pot Lights Spacious Kitchen with Ample Cabinetry Massive walk-out balcony with BBQ gas hookup ideal for weekend barbecues and relaxing evenings Large garage with plenty of room for parking and extra storage. Personal driveway and easily accessible visitor parking for guests. Enjoy the perfect blend of comfort, convenience, and style. Prime Location: Close to Bramalea City Centre, Bramalea GO Station, Chinguacousy Park, schools, shopping, dining, FreshCo, Oceans, No Frills, and quick access to Hwy 410 & 407.** An Ideal Home in an Exceptional Location Don't Miss This Opportunity ***** (id:50886)
Homelife/miracle Realty Ltd
806 - 2091 Hurontario Street
Mississauga, Ontario
Newly renovated and spacious 2-bedroom, 2-bath condo featuring a bright sun-filled solarium. Be the first to enjoy brand-new flooring, fresh paint throughout and new stainless steel appliances. Floor-to-ceiling windows flood the space with natural light. The primary bedroom offers two generous closets and a private ensuite. The kitchen includes an island and ceramic flooring, and there is convenient ensuite laundry. This suite includes a large utility closet, a locker, and two underground parking spaces. Located in a prime area just minutes from the Port Credit GO Station, shops, public transit, the QEW, and excellent schools. The building offers a wide range of amenities to keep you active and entertained, including an outdoor pool, indoor sauna and hot tub, tennis court, BBQ area, and exercise room. A must-see home! (id:50886)
Royal LePage Terrequity Realty

