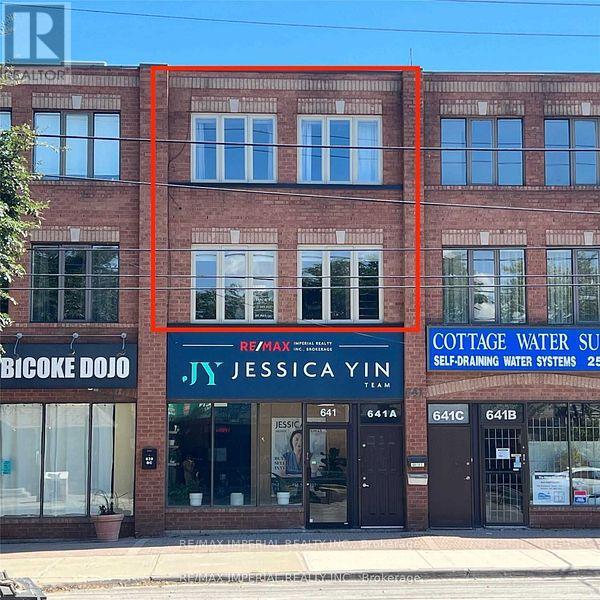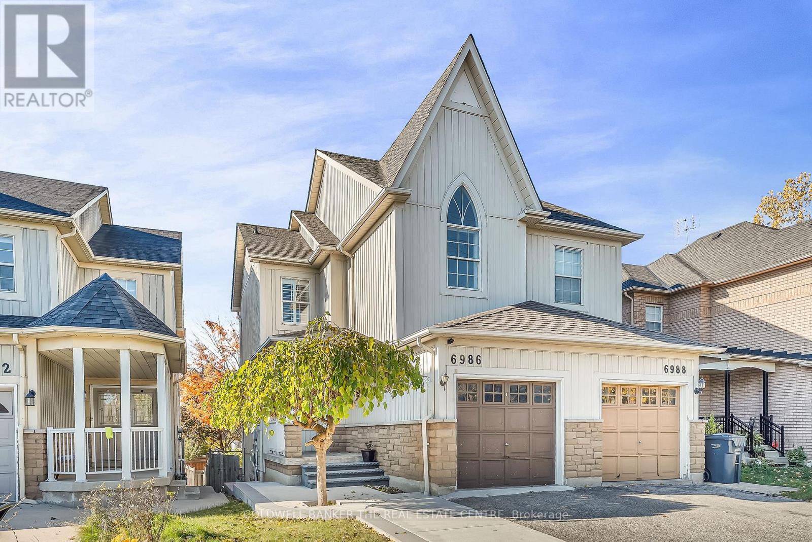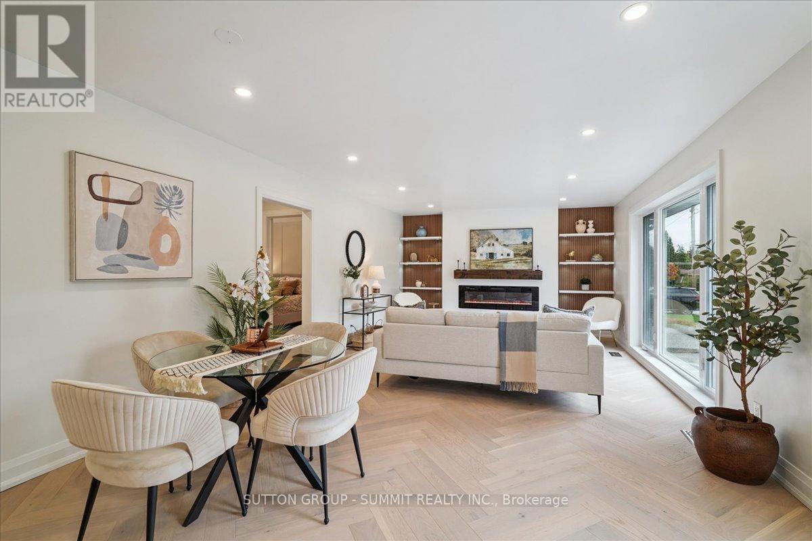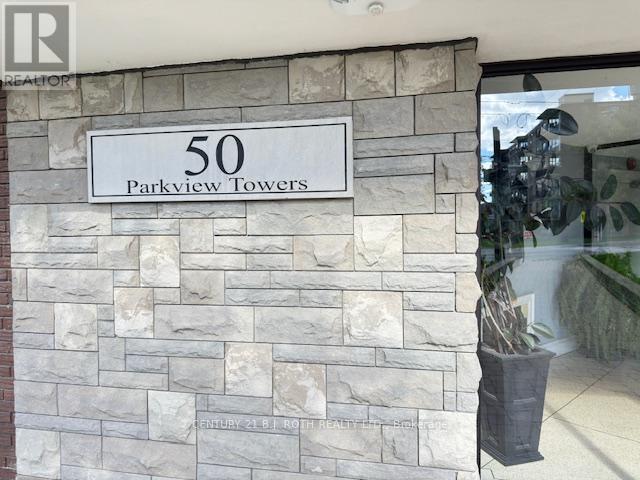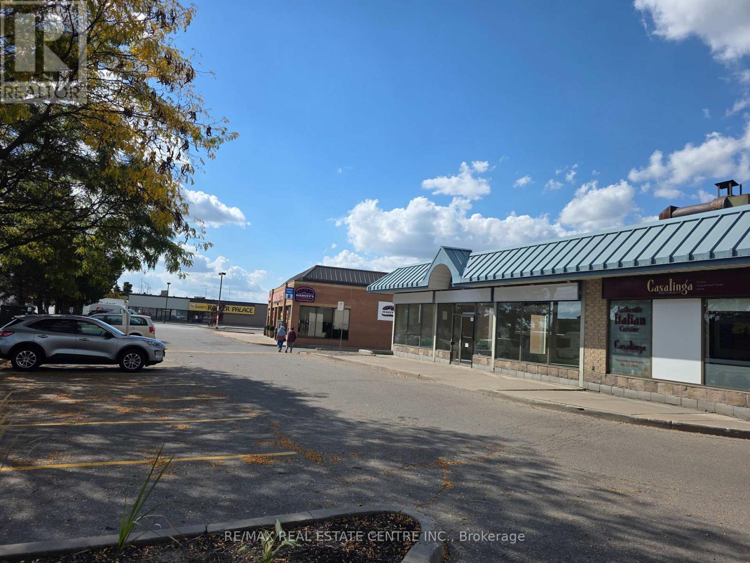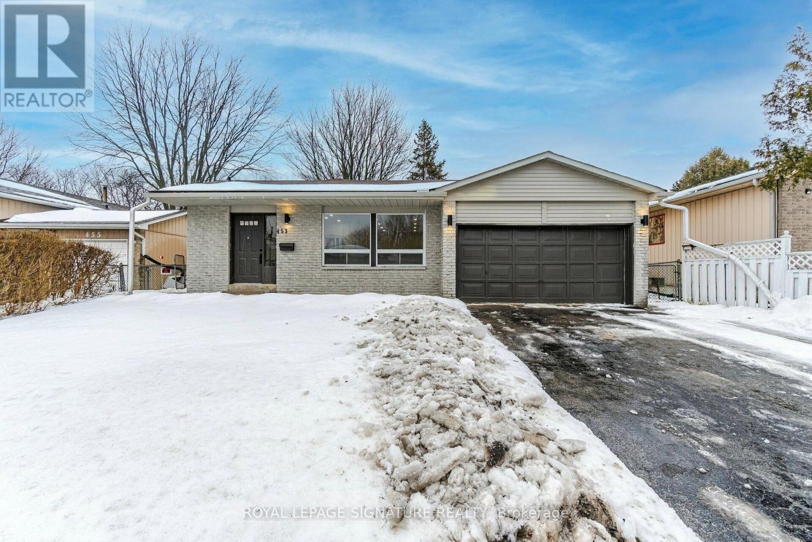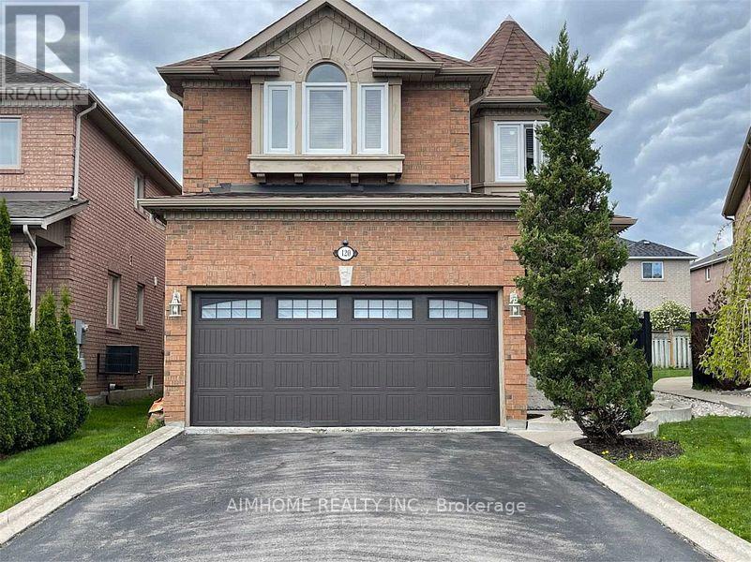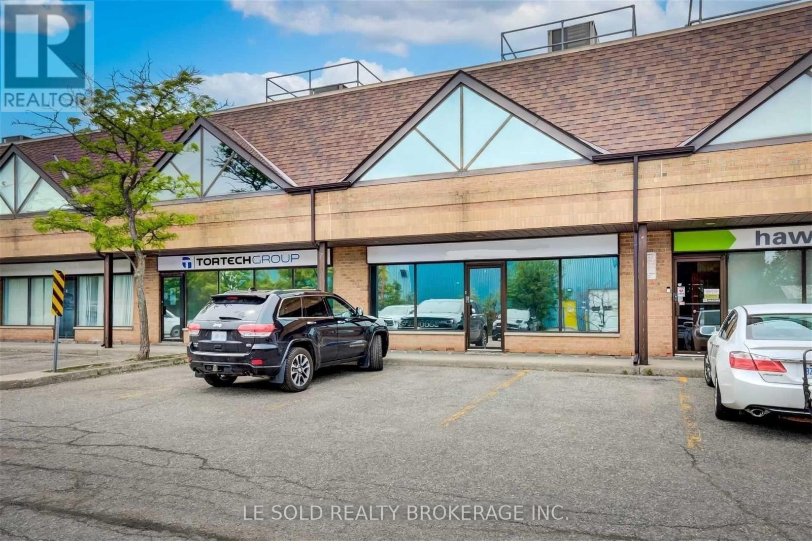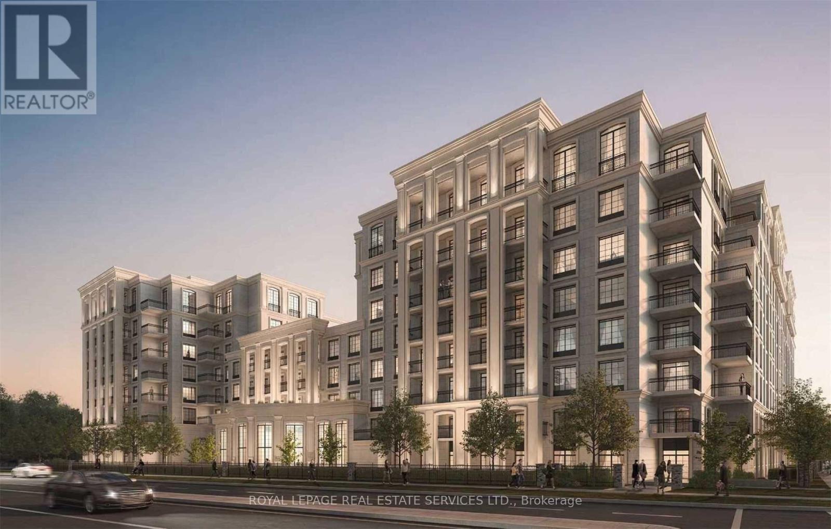641a The Queensway
Toronto, Ontario
The Most Desirable Location In South Etobicoke. Spacious 3+Den bedrooms, Open Concept, RENOVATED KITCHEN, Upper Level Laundry For The Best Convenience Of Your Everyday Life. Laminate Floor, And More. One back parking spot included. Easy Access To Highway QEW And 427, Royal York Subway Station. Mimico Go Train Station. Costco, Sherway Garden Shopping Center, Ikea, Cineplex And More. (id:50886)
RE/MAX Imperial Realty Inc.
6986 Haines Artist Way
Mississauga, Ontario
Opportunity Awaits in Historic Old Meadowvale Village! Bright and welcoming, this 2-story semi-detached home offers 3 bedrooms and 4 bathrooms in one of Mississauga's most sought-after communities. The open-concept living and dining area is perfect for relaxing or entertaining, with large windows filling the home with natural light and overlooking a private yard.The main floor features hardwood and porcelain, the second floor has newer laminate, and the lower level vinyl. The updated basement is ideal as an accessory apartment or in-law suite, complete with a 4-piece washroom, kitchenette, and walkout to the backyard. Additional updates include California shutters throughout, updated second-floor washrooms, and a refreshed basement. Located within walking distance to top-rated schools, parks, and trails, with amenities just minutes away. Quick access to Highways 401 and 407 makes commuting a breeze. Nestled in a safe, family-friendly neighborhood, this home is perfect for first-time buyers, young families, or those looking to downsize. Don't miss your chance to make this vibrant Meadowvale Village community your next home! (id:50886)
Coldwell Banker The Real Estate Centre
1391 Mountain Grove Avenue
Burlington, Ontario
Welcome to this fully renovated 3-bedroom bungalow, ideally situated on a deep 150-ft lot in one of Burlington's most sought-after neighbourhoods. Meticulously updated from top to bottom-including brand-new windows throughout-this home perfectly blends modern sophistication with everyday comfort, offering a truly move-in-ready opportunity. Step inside to a bright, open-concept main floor filled with natural light. The spacious living and dining area features an extended picture window, rich new hardwood flooring, a custom accent wall with lighted shelving, and a sleek electric fireplace-creating a warm and stylish space for both relaxing and entertaining. The newly designed kitchen is a standout, boasting quartz countertops, a chic backsplash, stainless steel appliances, and ample cabinetry-combining beauty and functionality with ease. The fully finished basement with separate entrance adds exceptional versatility, offering a generous recreation area, a flexible bonus room ideal for a home office or games room, and a modern 3-piece bathroom-perfect for growing families or multi-generational living. Outside, the expansive backyard provides endless possibilities, whether you're hosting summer gatherings, gardening, or simply enjoying outdoor time with family. Located just minutes from schools, parks, shopping, dining, and all the amenities Burlington has to offer, this home delivers both convenience and lifestyle. (id:50886)
Sutton Group - Summit Realty Inc.
610 - 50 Gulliver Road
Toronto, Ontario
Rare opportunity, comfort and convenience in this freshly painted, spacious two-bedroom condo, complete with two parking spots, One Inside the garage #1 (UNIT 8, LEVEL 1- Garage Owned )and the other parking as exclusive surface parking(610). This Bright, open-concept living space, positive features are corner unit, offering an unobstructive north view, large windows flooding the area with natural light, a well designed galley kitchen, with a sitting area to have dinners with the family/friends lets not forget the walkout to the balcony. Generous size rooms, amazing north views, Laundry Condo main floor of condo building. (id:50886)
Century 21 B.j. Roth Realty Ltd.
2057 Royal Windsor Drive
Mississauga, Ontario
Extremely Well Established And Thriving Dry Cleaning Plant Located At Highly Coveted Clarkson Area. Surrounded by Many Condo Buildings and More Developments Underway. No Direct Competitions Around. Environmental Friendly Top Of The Line German K4 Dry Cleaning Machine (451b), Sankosha Shirts Machine And Well Maintained Equipment. Shirts $6.99, Pants $11.99, Suits $29.99, Jackets $20.99, Dress $21.99, Sweater $14.99, Winter Coat $29.99..*****Excellent Landlord***** Current Owner Has Been Operating This Business Since The Year 2000 And Now Wants To Retire. 3+5 Year Lease Remaining. Average Weekly Sales Around $5,000. Rent Around $5,185 (TMI Included) Annual Net Income Is More Than $100,000 As Per Vendor. Highest Income Potential If Wholesale Depot Business Is Added. Once In A Lifetime Opportunity!!!!!All Appointments To Be Through Listing Brokerage.. Please Do Not Go Direct!! Any Unauthorized Visit Is Absolutely Not Allowed!!!!! Ample Parking Spaces, Walking Distance to Clarkson Go Station. (id:50886)
RE/MAX Real Estate Centre Inc.
206 - 333 Dundas Street E
Mississauga, Ontario
Extremely Well Established Hair Salon Located At Highly Recognized Oriental PAT Super Market In Cooksville. Open 5 Days A Week 10am Till 7pm. Currently Operated By Appointment Only. Updated, Professional Interior Design With 4 Chair Stations And 2 Shampoo Stations. High End Customers And High Income Producing Hair Salon. New 5 Year Lease From January 2024 Plus 5 Year Option To Renew. Current Rent Is $2,066 Per Month (TMI Included). List Of Chattels Available Upon Acceptance Of Offer. Any Authorized Visit Is Totally Not Allowed. (id:50886)
RE/MAX Real Estate Centre Inc.
453 Leacock Drive
Barrie, Ontario
Welcome to 453 Leacock Dr! Stop the car and take a look at this beautiful detached home in a great family neighborhood, backing onto a park and just minutes away from schools and the community centre. This entire home has been upgraded from top to bottom,featuring quartz countertops in both kitchens and bathrooms, brand new vanities, toilets, and showers.Bright and spacious, the open-concept layout makes it perfect for family living. The large backyard is ideal for relaxing and entertaining, while a separate entrance leads to a finished, fabulous 1-bedroom basement apartment generating approximately $4,000 per month in rental income-perfect for extra earnings.With a double car garage, convenient access to Centennial Beach, downtown Barrie, and all amenities,this home is truly turnkey. Clients have praised the abundant natural light, modern upgrades, and the overall move-in readiness. Just move in and enjoy! (id:50886)
Royal LePage Signature Realty
120 Sweet Water Crescent
Richmond Hill, Ontario
Sweet 4 Bedrooms Home Situated In The Heart Of Westbrook And On One Of The Best And Quiet Streets In The Area. Main Fl 9 Ft Ceiling! Upgraded Kitchen With Granite Counters W/O To Big Backyard, Under Cabinet Lighting, Pull-Out Pantry And A Custom Backsplash. The Huge 4th Bdrm Has Catherdral Ceilings With Fireplace. Great Family Room With Gas Fireplace. (id:50886)
Aimhome Realty Inc.
29 Courtfield Crescent
Markham, Ontario
Prime Location With 4 Bdrm Link Home(Linked By Garage Only) In The Prestigious Berczy Village Community. Top Ranking Schools: Castlemore Ps & Pierre Trudeau Hs (Rank 6-740, Rate 9.5(23-24)); Bright And Spacious House, Quartz Countertops In Kitchen, Hardwood Floors Thru/Out; Pot Lights On Main Floor, Access From Garage To House, Finished & Separate Entrance Basement With Two(2) Bedrooms & Kitchen; Close To Angus Glen Community Centre, Markville Mall, Shops And Restaurants, GO station, Hwy 404/407... (id:50886)
Homelife New World Realty Inc.
4 (2nd Floor C & D) - 117 Ringwood Drive
Whitchurch-Stouffville, Ontario
2nd Floor Office For Lease. 330 Sqft + 150 Sqft Resting Area. One Bathroom Shared With Another Tenant. Located In The Heart Of Stouffville. Ample Public Parking. 3 Mins Drive To Hwy 48. 5 Mins Walk To The Bus Stop. Suitable For Professional Office, Studio, E-Commerce, Shop, Etc. (id:50886)
Le Sold Realty Brokerage Inc.
4 D - 117 Ringwood Drive
Whitchurch-Stouffville, Ontario
2nd Floor One Office Room For Lease. $750/Month, TMI, Utilities & WiFi Included In Rent.165 Sqft + 150 Sqft Common Resting Area. Shared One Bathroom. Located In The Heart Of Stouffville. Ample Public Parking. 3 Mins Drive To Hwy 48. 5 Mins Walk To The Bus Stop. Suitable For Professional Office, Studio, E-Commerce, Shop, Etc. (id:50886)
Le Sold Realty Brokerage Inc.
228w - 268 Buchanan Drive
Markham, Ontario
Beautiful 1-bedroom suite in one of Markham's most sought-after communities. This immaculate unit offers a bright open-concept layout with 9 ft ceilings and large windows that fill the space with natural light. The living and dining area features modern laminate flooring, and the contemporary kitchen includes stainless steel appliances and a granite countertop. Enjoy the convenience of ensuite laundry and a spacious bedroom designed for comfort. One parking space is included. Located in the highly rated Unionville High School zone, this prime location is steps to VIVA/Markham transit, and just minutes to Hwy 404 & 407. Close to Main St. Unionville, Downtown Markham, theatres, grocery stores, restaurants, shopping, plazas, and the GO Station. A must-see unit in the luxurious Unionville Gardens community! (id:50886)
Royal LePage Real Estate Services Ltd.

