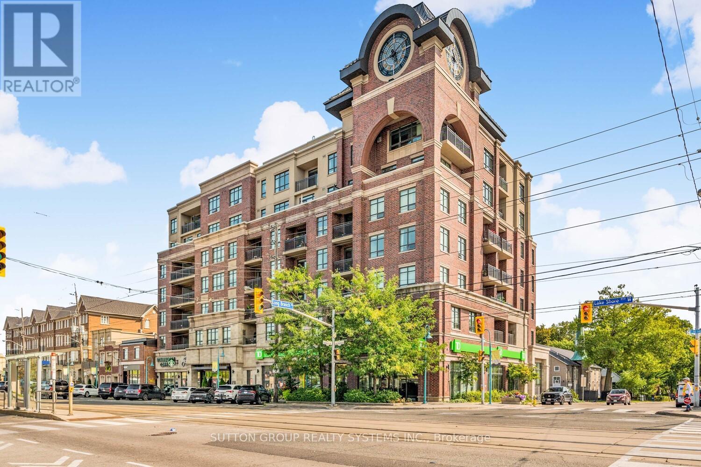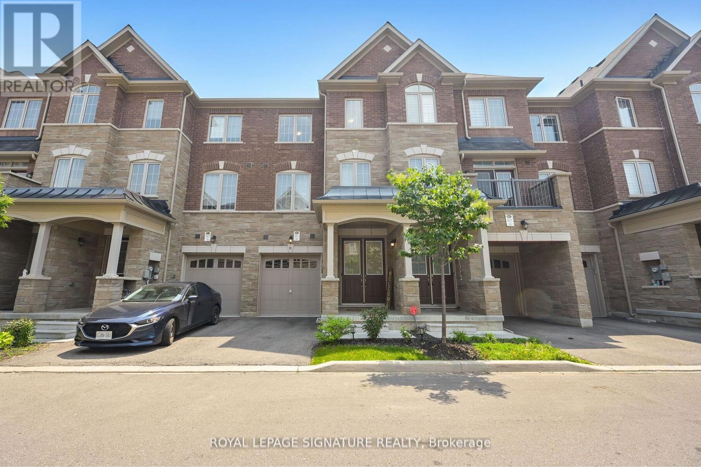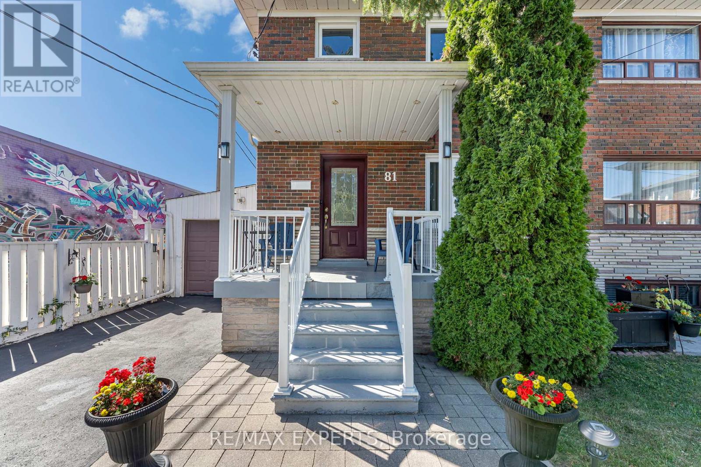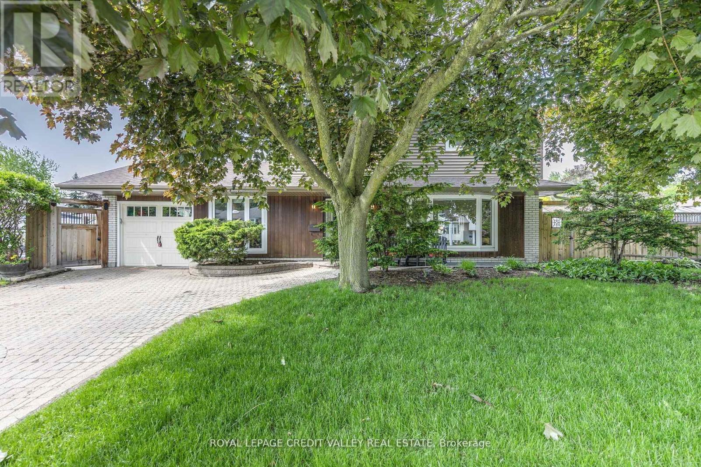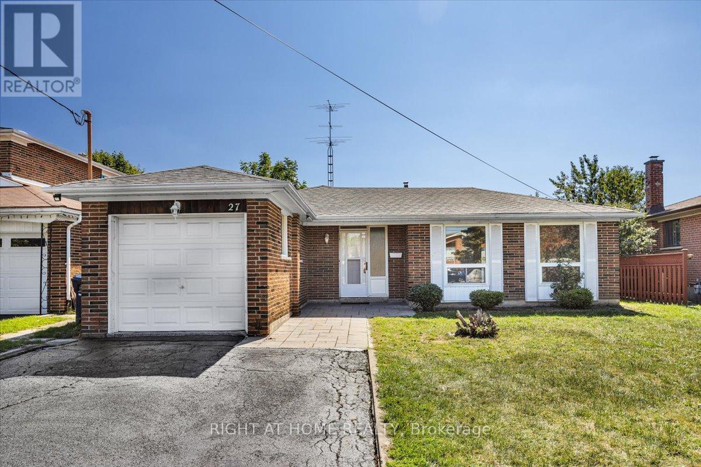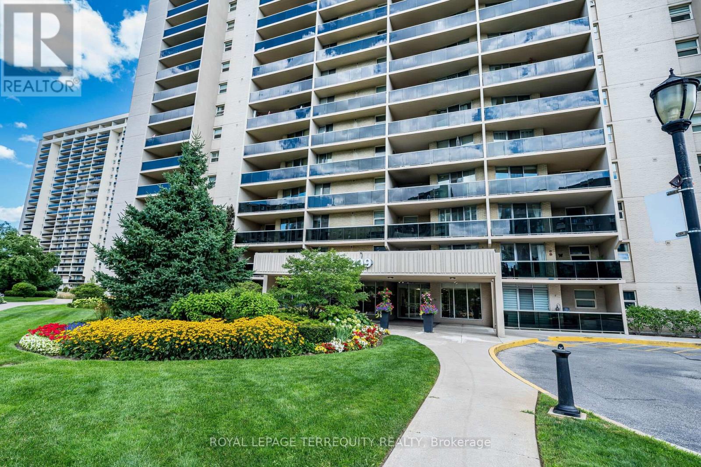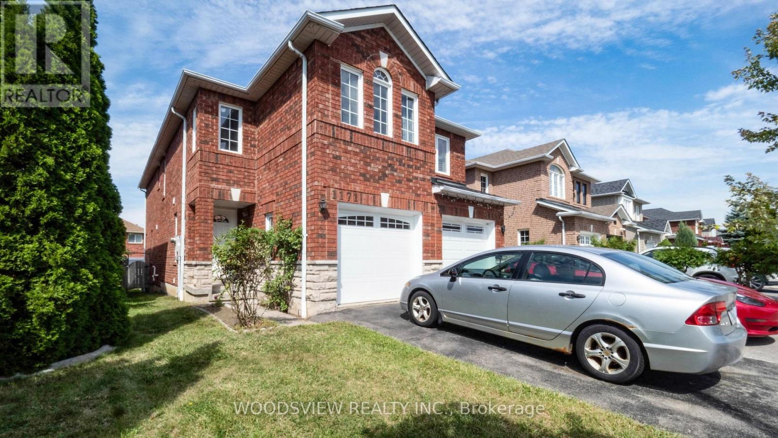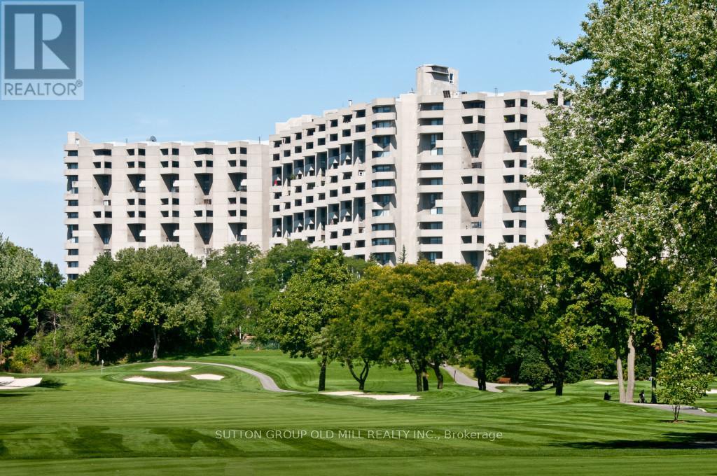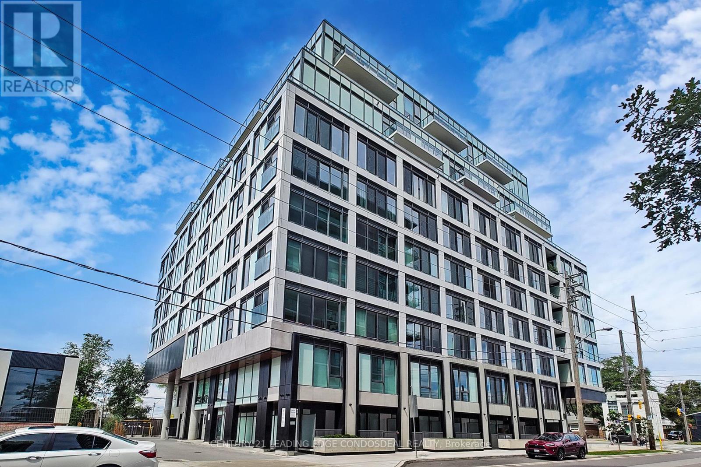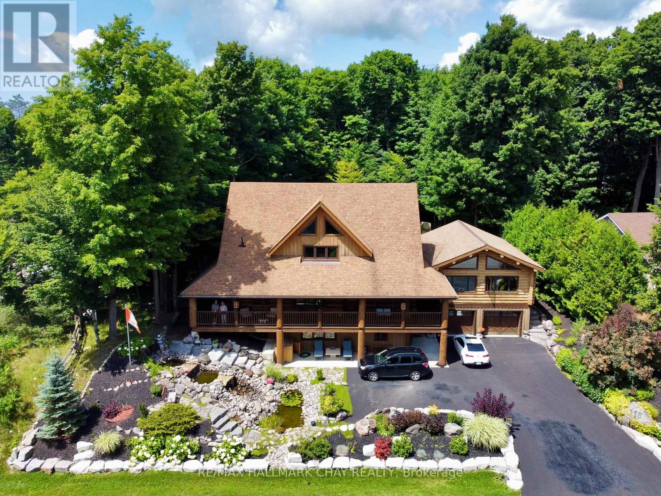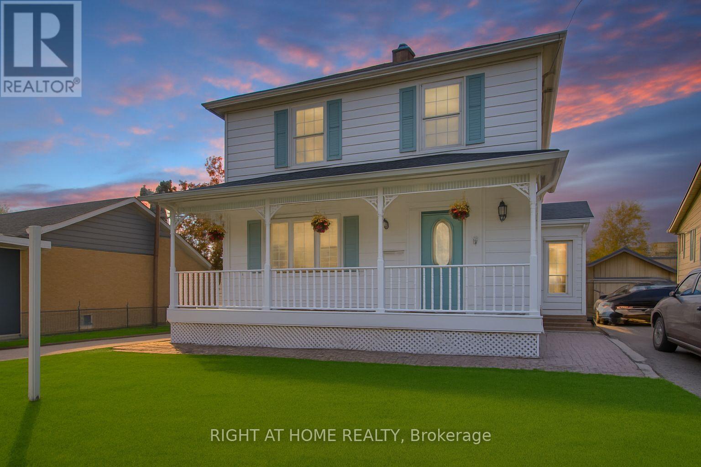212 - 3563 Lake Shore Boulevard W
Toronto, Ontario
Boutique Watermark Residence! Bright and spacious 1-bedroom unit offering nearly 700 sq. ft. of functional living space. Features include 9' ceilings, laminate floors throughout in '2024, floor-to-ceiling windows, and open-concept living with a walk-out to a private balcony. The modern white kitchen is complete with quartz countertops and stainless steel appliances. The generous primary bedroom showcases a custom walk-in closet and a luxurious spa-inspired bathroom.. Originally designed as a 1+Den and converted by the builder into a larger 1-bedroom with a walk-in closet (can easily be reverted). Exceptional location just steps to the Lake, major transit hub (GO, TTC, MiWay), and only minutes to highways, the airport, and premier shopping. Amenities include a fitness room, rooftop deck with BBQ area, and party/meeting room. Conveniently attached to a street-front TD Bank. (id:50886)
Sutton Group Realty Systems Inc.
31 Faye Street
Brampton, Ontario
Absolutely Stunning Fully Upgraded 3+1 Bedroom 4 Bathroom Freehold Townhome In A Prime Location Of Castlemore Area! Over 2000 sqft with 9ft ceilings! Modern Gourmet Kitchen with Stainless Steel Appliances, Backsplash and Centre Island! Large Primary Bedroom with 3pc Ensuite! Close To Vaughan-Brampton Border! Tons of natural light with sunny South Exposure! Best Value In The Area! Close To Schools, Parks, Restaurants, Grocery, Public Transit & Hwys 427/407/50! Double Door Entry, Oak Staircase, Rear Yard Access Breezeway, Main Floor Access To Garage And Many More Upgrades! A must see! (id:50886)
Royal LePage Signature Realty
81 Hagar Avenue
Toronto, Ontario
Super Clean & Well Maintained !5 BEDROOM! Semi-Detached Corner Lot Property Situated On A Quiet Cul-De-Sac. A+ Walk Score, Quick Walk To TTC, Banks, Walmart, Etc. The Finished Basement With Separate Entrance Offers Flexible Living Space, And Outside You'll Find A Two-Level Composite Deck Perfect For Family Gatherings, Plus Low-Maintenance Landscaping. (id:50886)
RE/MAX Experts
36 Lockton Crescent
Brampton, Ontario
Welcome to 36 Lockton Crescent located in the Highly sought after Peel Village area of Brampton. Absolutely stunning Executive Two Storey home features a total of four bedrooms and four bathrooms. Located on the inside corner at the end of the crescent the home is perfectly situated with a inground salt water swimming pool with trampoline cover and an inter locking brick patio and walkways. The property has been professionally landscaped and includes an inground sprinkler system covering the property. Parking for four cars plus the garage on an inter locking brick driveway. Inside you will find an updated home with upgraded hardwood flooring. The kitchen includes large centre island, marble countertops and stainless steel appliances, the perfect place to entertain guests. There is also a main floor family room and mud room complete with laundry facilities. Upstairs you will find three large bedrooms. The master bedroom has been reconfigured to include a large three piece ensuite, walk in closets and closet organizers. The basement is full and finished including recreation room with fireplace, a three piece bathroom and a bedroom. The house shows extremely well. The home is situated near the entrance to Peel Village park with its walkways, splash pad, tennis courts and skating rink. The area is known for its excellent schools and community lifestyle. This is definitely one you will not want to miss. (id:50886)
Royal LePage Credit Valley Real Estate
6 Joshua Avenue
Toronto, Ontario
Discover this charming family home on a quiet, tree-lined street in a family-friendly neighbourhood steps to schools, Humber College, Etobicoke General Hospital, and major employment hubs. Inside, bright principal rooms feature timeless finishes lovingly maintained with pride of ownership. Upstairs, enjoy four spacious bedrooms, ideal for a growing family. The finished basement with side entrance offers incredible potential - whether as a rental suite, in-law space, or investment to help offset your mortgage. Outside, a private backyard is perfect for entertaining or relaxing. With easy access to parks, shopping, transit, and highways, this home delivers comfort, convenience, and opportunity all in one. (id:50886)
RE/MAX Professionals Inc.
27 Villata Gardens
Toronto, Ontario
Welcome to this beautifully updated 3+1 bedroom, 3-level backsplit in the vibrant University Heights community! Ideally located near Keele & Finch, just steps from the new Finch LRT, a short 7-minute walk to York University, and close to all major transit options.This home offers a versatile main-floor bonus room that can be used as a fourth bedroom or family room, plus a convenient side entrance with separate access perfect for extended family or future income potential. Inside, you'll find brand-new laminate flooring throughout, fresh paint, granite countertops in the kitchen and washrooms, and all new bedroom and closet doors. Major upgrades include a new roof (2024), heat pump (2024), and furnace (2020), providing comfort and peace of mind. The property sits on a rare, extra-deep lot nearly 165 feet long, offering exceptional outdoor space for entertaining, gardening, or future possibilities. A move-in ready home fully turnkey with modern finishes, flexible living space, and unbeatable convenience this one is a must-see! (id:50886)
Right At Home Realty
210 - 299 Mill Road
Toronto, Ontario
This Gorgeous, Renovated 3 Bedroom Suite offers you an Open-concept Living and Dining Room with a walk-out to a large, Private Balcony. The beautifully designed Kitchen has an open Breakfast Bar with Quartz Countertops, Stainless Steel Appliances and lots of Cupboard space. The spacious Primary Bedroom offers you a lovely Walk-in Closet, a large 4-piece Ensuite Bathroom, plus a walk-out to a 2nd Balcony. Theres also a good-sized second Bedroom, plus a large third Bedroom that is currently set-up as a perfect Home Office space. Rich vinyl Laminate Flooring. In-suite Laundry and Locker, plus Underground Parking! Amenities include an Indoor & Outdoor Pool, a modern Gym, Party Room, Visitor Parking & much more! Fees include all your Utilities plus Rogers Xfinity TV & Unlimited Internet. Just Minutes to Shopping, Schools, Parks, Highways & Airport with Bus at your Door! Carefree Living at its Best! (id:50886)
Royal LePage Terrequity Realty
1171 Foxglove Place
Mississauga, Ontario
Welcome to this bright and spacious 2-storey, 3-bedroom semi-detached home, located in the highly sought-after Heartland area of Mississauga. Perfectly situated just steps from major grocery stores, top shopping centres, golf courses, excellent schools, and scenic parks this home offers unmatched convenience for modern living.With quick access to Highways 401, 403, 410, and 407, commuting and travel are a breeze.The open-concept main floor features a family room, kitchen with breakfast bar, and walk-out to a deck and fenced backyard, perfect for entertaining. Upstairs, the generous primary bedroom includes a walk-in closet and 4-piece ensuite, with two additional spacious bedrooms and a second full bathroom completing the level. Additional highlights include direct garage access to the home, an unfinished basement with potential to customize, and updated furnace, central air, and humidifier,thermostat (2023). Roof (2017) Home Inspection report available. A must-see home in a prime location! (id:50886)
Woodsview Realty Inc.
G14 - 288 Mill Road
Toronto, Ontario
Discover a truly unique layout in this spacious 3-bedroom, 2.5-bathroom ground floor suite overlooking the lush west-facing gardens of The Masters and backing directly onto prestigious Markland Wood Golf & Country Club. Enjoy your own private terrace - perfect for relaxing or gardening. This thoughtfully designed suite offers rare features including an oversized two-level laundry and storage room with exceptional potential, and deep main floor closet ideal for luggage or seasonal items. A dedicated home office on the main level provides a quiet space for work or study. Or could be a pass thru to a Breakfast Bar; Large Pantry; or open to your renovator's impagination. The generous living room opens onto the terrace and gardens, while a formal dining room sits adjacent to the kitchen, perfect for entertaining. The spacious primary bedroom features a walk-in closet, a 4-piece ensuite, and walk-out access to a private balcony. Two additional bedrooms share a 4--piece bathroom. Set on 11 beautifully landscaped acres, The Masters offers residents access to walking paths, tranquil benches, and breathtaking views along the edge of the private golf course. Resort-style amentities include indoor and oudoor pools, tennis and pickleball courts, a gym, clubhouse and more. This pet-friendly community also permits BBQ's adding to the lifestyle appeal. The Masters is presently undergoing a complete Moderniztion which is has been funded. (id:50886)
Sutton Group Old Mill Realty Inc.
310 - 1195 The Queensway
Toronto, Ontario
Experience modern luxury in this 1-bedroom, 1-bathroom suite at The Tailor a boutique condominium crafted by the award-winning Marlin Spring Developments. This thoughtfully designed 500 sq ft corner unit is perfectly positioned on the southeast side, offering abundant natural light, sun-drenched afternoons, and stunning sunset views. Step inside to a true foyer that provides privacy and flow into a bright, contemporary living space featuring soaring 9 ft ceilings and upscale finishes throughout. Move-in ready, this stylish unit combines comfort and elegance. Enjoy exceptional building amenities including an executive concierge, parcel room, library, pet wash station, lobby lounge, event space with outdoor access, and a state-of-the-art wellness centre with yoga, cardio, and weight training zones. Entertain on the rooftop terrace complete with BBQs and dining areas. (id:50886)
Century 21 Leading Edge Condosdeal Realty
118 Highland Drive
Oro-Medonte, Ontario
Welcome to 118 Highland Drive, Oro-Medonte. Discover the charm and craftsmanship of this stunning log home in the heart of Horseshoe Valley. Featured in the movie The Christmas Chronicles starring Kurt Russell, this home radiates warmth and comfort, complemented by award-winning landscaping and a breathtaking 3-tier pond a tranquil highlight of the property. Step inside to a spacious foyer with tile flooring which leads into a cozy yet expansive rec room with rich hardwood floors. This level also features a beautiful wet bar, a comfortable bedroom, and a 4-piece bathroom, ideal for entertaining or hosting guests.The open-concept main floor is designed for modern living. The kitchen dazzles with granite countertops, stainless steel appliances, and a breakfast bar, flowing effortlessly into the dining and living room. A walk-in pantry with a built-in freezer and second fridge provides exceptional storage, while a stylish powder room completes this level.The second floor offers two generously sized bedrooms, each with its own ensuite. The primary suite boasts a walkout to a private balcony overlooking the backyard and includes a convenient laundry area. A bright office space and soaring cathedral ceilings with wood beams enhance the airy ambiance of the home.The heated garage, complete with an entertainment room above, blends utility with style. Outdoor living is equally impressive, with multiple walkouts to covered porches, including a wrap-around porch and private balconiesperfect for soaking in the peaceful surroundings. You will love the cleanliness and efficiency of the water radiators and in-floor heating, ensuring consistent warmth and a clean, comfortable atmosphere throughout.Situated just one minute from Vetta Nordic Spa, five minutes from Horseshoe Valley Resort, and close to Craighurst amenities and major highways, this property offers a harmonious blend of natural beauty and unmatched convenience. (id:50886)
RE/MAX Hallmark Chay Realty
44 Newton Street
Barrie, Ontario
This well-maintained 3-bedroom, 2-bathroom detached home offers timeless comfort and functionality. Situated on a generous private lot, the backyard is a peaceful retreat featuring an inground pool-perfect for summer relaxation and entertaining. Inside, the home retains its classic charm with thoughtful updates, including durable click vinyl flooring. The oversized detached single-car garage provides ample space for a workshop and additional storage. Ideally located within walking distance to both elementary and high schools, and just minutes from the downtown waterfront, Hwy 400, and public transit. Pride of ownership is evident throughout-this turn-key property is ready to welcome you home. (id:50886)
Right At Home Realty

