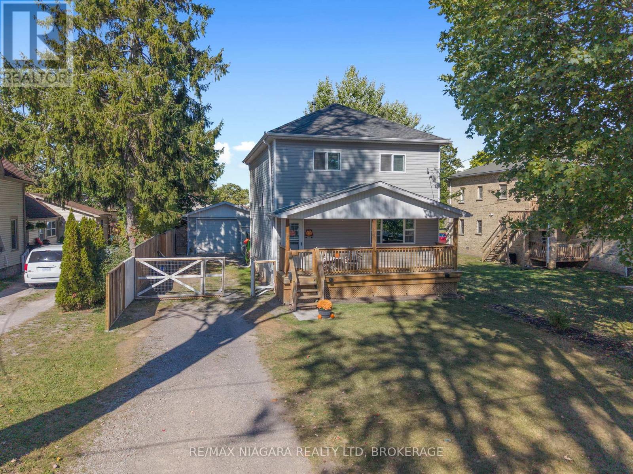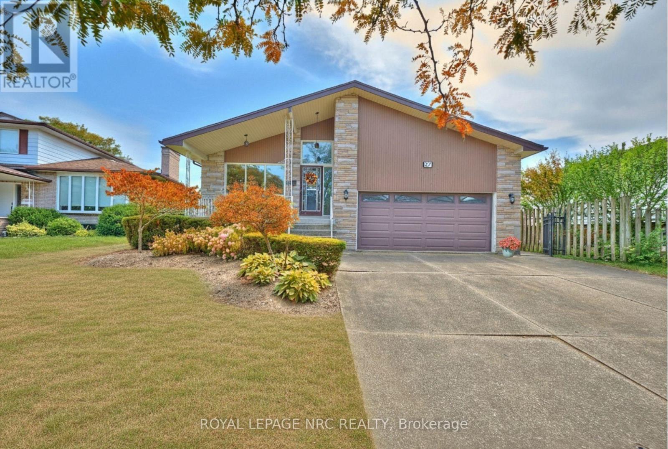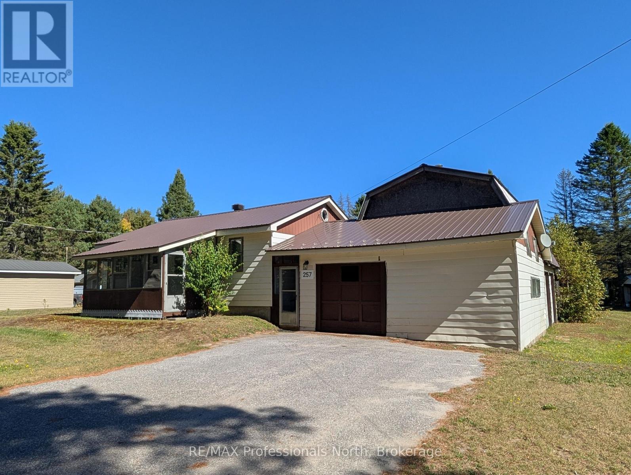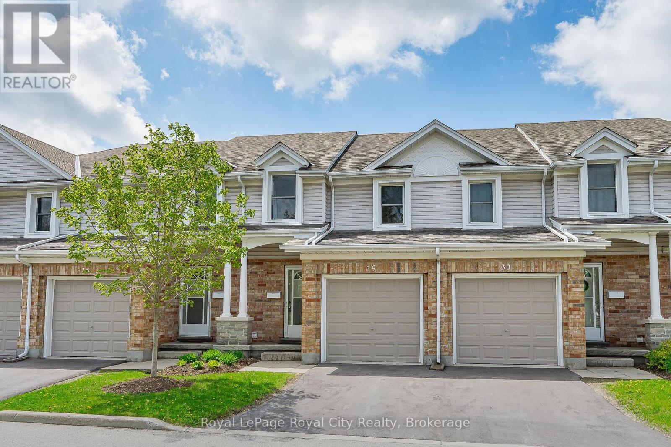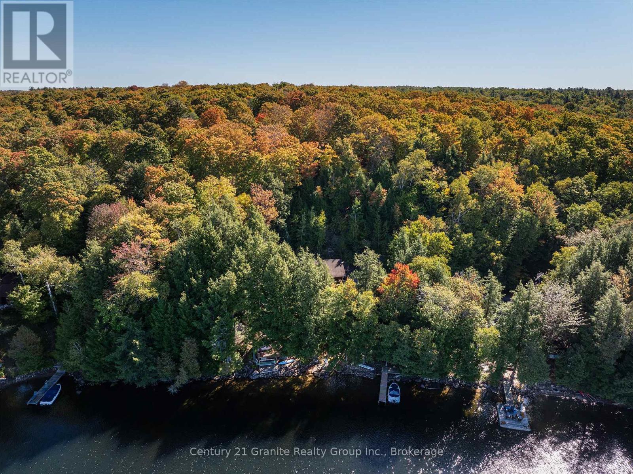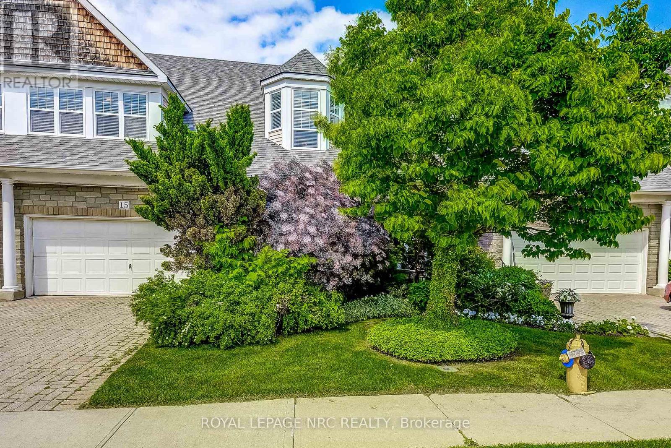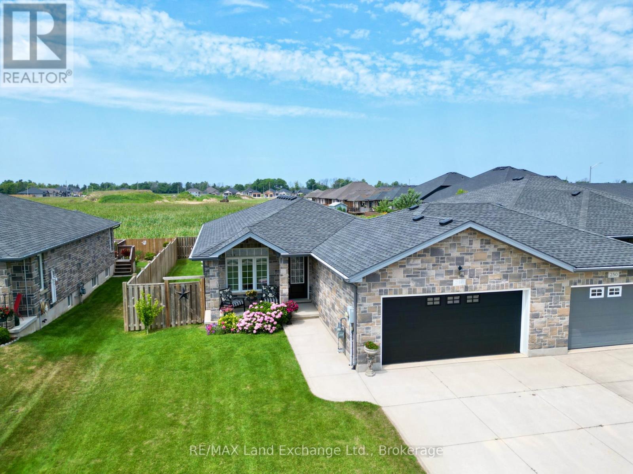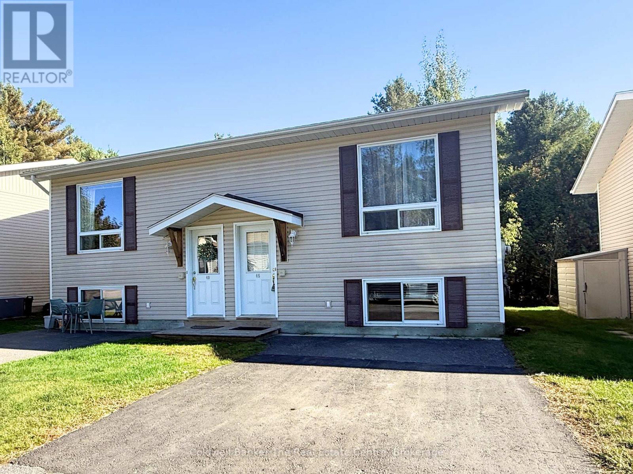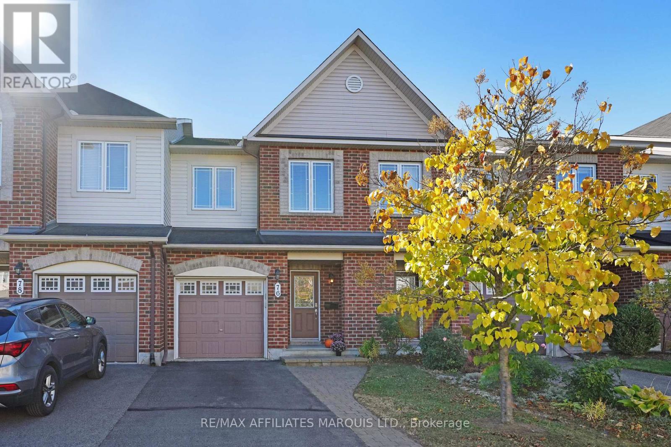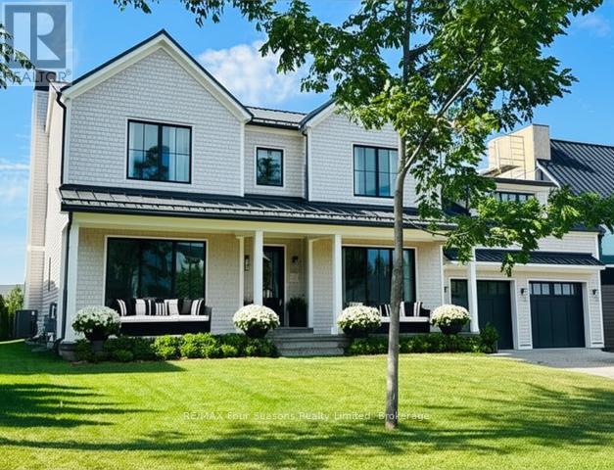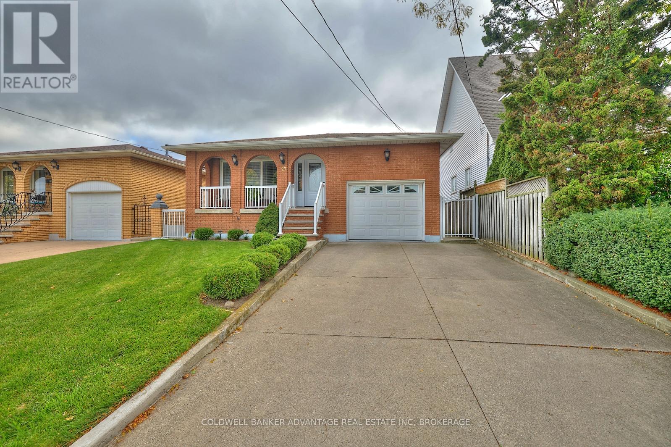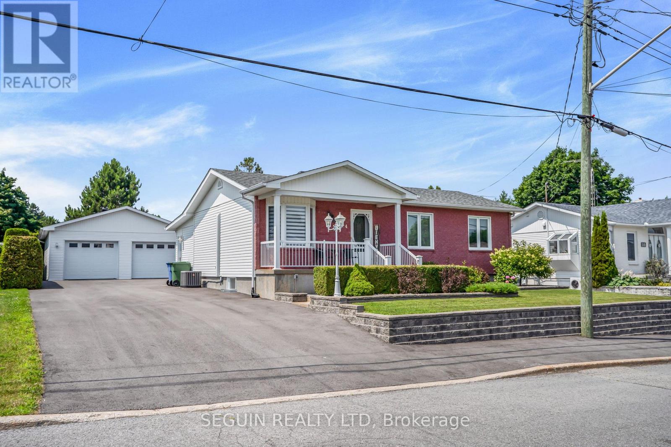31 Murray Street
Fort Erie, Ontario
GARAGE LOVERS! This 4-bedroom home delivers exceptional value with views of the Niagara River; perfect for families or anyone seeking space and lifestyle. Fully renovated with updated electrical, plumbing, insulation, windows, doors, baths, kitchen, flooring, and main-floor laundry. The open-concept main floor flows seamlessly through the kitchen, dining, and living areas, with a washroom on every level. Step outside to a 150 deep fenced lot featuring an entertainers paradise; a new deck built around the above-ground pool, offering true resort-style vibes. A 25 x 17 detached garage with 10 ceilings, 60-amp service, and insulation is perfect for hobbyists or extra storage. The long driveway easily fits 8+ vehicles or a boat. Only 2 minutes to the QEW, Peace Bridge, and Garrison Rd; a complete package combining comfort, convenience, and lifestyle. (id:50886)
RE/MAX Niagara Realty Ltd
27 Orlando Drive
St. Catharines, Ontario
Timeless Mid-Century Beauty with Space for the Whole Family - and More! An impressive backsplit spanning over 2,500 sq ft of above ground living space, nestled in a remarkable North end location. Upon entering, you are immediately captivated by the soaring foyer ceiling, highlighted by 2 magnificent chandeliers and complemented by the rich oak trim that flows throughout the home. The bright, airy living room is designed for comfort and effortless flow, connecting to the formal dining room and continuing into the spacious eat-in kitchen - perfect for family meals and entertaining. Upstairs, you will discover gleaming hardwood floors throughout 3 spacious bedrooms, including a primary suite complete with a convenient ensuite powder room. The lower level, also above grade, expands your living space with a welcoming family room featuring a cozy wood-burning fireplace, walk-out and a spacious den that could easily serve as an additional bedroom and a 3pc bath. Need even more room? A massive recreation room below offers endless possibilities for relaxation or entertaining. Adding to its versatility, the property includes a separate entrance to the lower level - ideal for creating an in-law suite or a sought-after rental unit. With its warm, inviting atmosphere, generous layout, large yard, double garage/driveway and location in one of the areas most desirable family neighbourhoods, this gem of a home not only provides a welcoming retreat but also offers excellent potential for future customization and enhancements, allowing you to truly make it your own. (id:50886)
Royal LePage NRC Realty
257 Albert Street N
Strong, Ontario
Excellent opportunity to own this 3 bedroom home with attached garage/workshop, located on an oversize lot at the edge of town, with a huge shop. This solid home offers 3 bedrooms, 1 bath, main floor living with eat-in kitchen and living area leading to a spacious sun porch for those relaxing evenings. The basement features a potential 4th bedroom, office, or den, a cold cellar, and plenty of space for storage. F/A natural gas furnace (2019), breaker panel, septic, and dug well. The oversized "L" shaped property has 120 ft road frontage, and is over 300 ft deep, with a 32' x 50' workshop/heavy equipment storage building with 2nd floor which includes 2 bedrooms for extra guests. There are a number of outbuildings including a detached 12' x 20' garage, and wood shed. Excellent potential here with plenty of possibilities! Property is an Estate Sale, being sold "as is" with no representation or warranty from the Seller. (id:50886)
RE/MAX Professionals North
29 - 66 Rodgers Road
Guelph, Ontario
Welcome to 66 Rodgers Road, Unit 29, located in the sought-after Kortright West neighbourhood. This 3 bedroom, 3 bathroom condo townhome has a single car garage, private drive and west facing fenced patio and garden. This unit is bright with an open-concept main floor, direct access to the garage, large master bedroom and finished basement. Steps to Hartsland Plaza, the Preservation Park trails and public transit. University of Guelph, elementary schools, Stone Road Mall, and parks are also within walking distance. A great opportunity for first-time Buyers, investors or those looking to downsize. Happy Viewing! (id:50886)
Royal LePage Royal City Realty
1219 Marathon Drive
Minden Hills, Ontario
Escape to the shores of Canning Lake with this beautifully crafted 3-bedroom, 2-bathroom year-round home, perfectly positioned to capture breathtaking western exposure and stunning sunsets. Nestled on the highly sought-after 5-lake chain, you can boat to Bonnie View for waterside dining or cruise right into the Village of Haliburton. The home welcomes you into an open-concept kitchen, living, and dining area with vaulted ceilings, warm wood finishes, a propane fireplace, and expansive windows framing lake views. A walkout leads to the lakeside deck overlooking landscaped gardens, rock walls, and natural pathways that blend seamlessly with the surrounding scenery. The main level offers two bedrooms, including a spacious primary, and a 3-piece bathroom conveniently located between. The fully finished lower level provides additional living space with a large rec room, third bedroom, and 2-piece bathroom, ideal for family and guests. Built in 2013, the home features a propane fireplace, UV system, 200-amp service, and a generator for peace of mind. The exceptional outdoor space is designed for lakeside living. A charming Bunkie sits right at the water's edge, accompanied by a large sitting area, updated dock and firepit. A short pathway leads you to a screened-in lakeside room, perfect for enjoying lazy afternoons and unforgettable sunsets. Centrally located, just 10 minutes from Minden, 15 minutes from Haliburton, and only 2.5 hours from the GTA, this property offers the perfect blend of comfort, natural beauty, and convenience. (id:50886)
Century 21 Granite Realty Group Inc.
15 Shaws Lane
Niagara-On-The-Lake, Ontario
This is a rare opportunity to own one of only four executive townhomes on sought-after Shaws Lane an elegant, tree-lined street in the heart of Niagara-on-the-Lakes historic district. 15 Shaws Lane offers over 2,400 square feet of finished living space above ground, combining timeless design with exceptional functionality in one of the regions most walkable and desirable locations.Just a short stroll from waterfront trails, historic parks, renowned restaurants, boutique shopping, and the Shaw Festival theatres, this home provides the perfect balance of vibrant village life and peaceful retreat.The interior is filled with natural light and thoughtfully designed for both daily living and entertaining. A striking great room features 21-foot vaulted ceilings, a gas fireplace with an elegant mantle, and gleaming hardwood floors. Double garden doors open to a private outdoor space ideal for quiet mornings or hosting guests.The main-level primary suite is generously sized and offers a quiet, comfortable retreat. It includes a spacious walk-in closet and a well-appointed five-piece ensuite, providing everything needed for true main-floor living.A sunny breakfast nook leads into a classic galley-style kitchen with white cabinetry, tile flooring, and ample storage. A discreet powder room and direct access to the double car garage add further convenience.Upstairs, an open loft overlooks the great room below and connects to two well-sized guest bedrooms, a shared four-piece bathroom, and a versatile bonus area perfect for an office, reading nook, or studio.The full, unfinished lower level provides excellent potential for additional living space, storage, or a home gym.A monthly maintenance fee of $120 includes lawn care and snow removal, allowing for a simplified, lock-and-leave lifestyle ideal for those seeking ease and elegance in equal measure. (id:50886)
Royal LePage NRC Realty
246 Stickel Street
Saugeen Shores, Ontario
Move-In Ready Freehold Townhome | 1+2 Bedrooms | 2.5 Baths at 246 Stickel Street in Port Elgin. Welcome to this beautifully maintained 1323sqft stone bungalow offering the perfect blend of comfort, privacy, and convenience. With 1 spacious primary bedroom plus 2 versatile bedrooms and 2.5 modern bathrooms, this home is ideal for professionals, families, or downsizers looking for low-maintenance living. Key Features, no condo fees, attached only at the garage, for added privacy, move-in ready; just unpack and relax, 15 x 20 private deck, fenced backyard with in-ground sprinkler system; perfect for pets, kids, or outdoor entertaining, open-concept living & dining area; great for hosting or cozy nights in, finished basement, ideal for a home office, guest suite, or recreation space, Whether you're a first-time buyer, looking to downsize, or seeking a turnkey investment, this home checks all the boxes. (id:50886)
RE/MAX Land Exchange Ltd.
45 - 200 Pine Street
Bracebridge, Ontario
Welcome to 200 Pine Street, Unit 45 a fantastic opportunity for first-time buyers, investors, or anyone looking for low-maintenance living in Bracebridge! This raised 2-bedroom bungalow is tucked away on a quiet, private cul-de-sac, offering both convenience and peace.The main floor features an inviting open-concept layout with a bright kitchen, dining, and living area that flows seamlessly to the back deck through sliding doors. You'll also find a handy laundry closet and extra storage on this level. Downstairs, the lower level boasts two spacious bedrooms with plenty of closet space and a large 4-piece bathroom. Condo living here means minimal upkeep your monthly fee covers exterior maintenance, lawn care, and snow removal, so you can forget about shovelling in the winter and mowing in the summer. The driveway accommodates two vehicles, plus visitor parking is available nearby.The location couldn't be better: within walking distance to the Bracebridge Smart Centre for shopping, close to schools, parks, and hiking trails, and with easy access to Highway 11 and public transit.If you've been waiting for an affordable home or a simple investment in the heart of Muskoka, this is your chance! (id:50886)
Coldwell Banker The Real Estate Centre
76 Indigo Street
Ottawa, Ontario
Stylish, Modern Living in a Prime Beacon Hill South Location! Step into this beautifully designed 3+1-bedroom, 3-bathroom townhome tucked away on a quiet street surrounded by elegant executive homes. From the moment you enter, you'll be impressed by the smart, contemporary layout that perfectly combines style, comfort, and functionality.The open-concept main floor shines with gleaming hardwood floors and sun-filled living with a cozy fireplace, dining spaces that invite relaxation and easy entertaining. The kitchen with island, abundant cabinetry, and bright views overlooking the open concept living and dining - perfect for hosting friends or enjoying everyday family meals. Step outside to your own backyard oasis, complete with a spacious interlock patio ideal for summer BBQs or peaceful evening gatherings. Upstairs, the primary suite offers a walk-in closet and a private ensuite, while two additional bedrooms and a full bath provide plenty of flexibility for family, guests, or a home office.The basement offers an additional bedroom and plenty of storage. With a 1 car attached garage this property is the entire package. Set in one of Ottawa's most desirable and walkable neighbourhoods, you're just minutes from parks, fitness centres, restaurants, coffee shops, Costco, Farm Boy, hospitals, CSIS, and major government offices. Commuting is effortless with easy access to transit, Gloucester area near Blair LRT Station, and Highway 174. (id:50886)
RE/MAX Affiliates Marquis Ltd.
111 Lendvay Alley
Blue Mountains, Ontario
SPECTACULAR CUSTOM-BUILT HOME STEPS FROM CRAIGLEITH SKI CLUB AND GEORGIAN BAY: This 5-bedroom, 5-bathroom residence offers 4,000 sq. ft. of beautifully designed living space, plus a 1,900 sq. ft. semi-finished lower level and 2+ car garage. Only 1.5 years old, this cedar shake home with steel roof blends timeless craftsmanship with modern luxury, boasting breathtaking ski hill views and a short walk to Craigleith Ski Club. Designed by Lauren Woods Interiors, every detail has been thoughtfully curated with high-end finishes. The main floor showcases 9'4" ceilings, elegant barrel archways, and heated floors in the foyer and mudroom. The chefs kitchen features Thermador appliances, porcelain countertops, and a large oak island, with a hidden door to the mudroom offering breathable storage and access to garage and backyard. A fully loaded butlers pantry connects to the formal dining room with ski hill views. The living room is anchored by a striking wood-burning fireplace, built-ins, and expansive windows, while the dedicated office includes floor-to-ceiling cabinetry, file drawers, and oversized closets. Upstairs, the luxurious primary suite offers a walk-in closet and spa-like ensuite with Carrara marble finishes. Bedroom two includes wainscoting and an ensuite bath, while bedrooms three and four share a 4-piece bath. A private suite above the garage features heated floors, a family room, laundry, bedroom 4, and 3-piece bath. The lower level provides 1,900 sq. ft. of semi-finished space, requiring only trim and flooring, and is roughed-in for a bedroom, bathroom and bar. With a large rec room, storage, and potential 6th bedroom, the options are endless. This one-of-a-kind home offers luxury, comfort, and adventure just minutes to Blue Mountain Village, skiing, Georgian Bay beaches, golf, hiking, and year-round recreation. Truly a must-see for those seeking the best of mountain living. (id:50886)
RE/MAX Four Seasons Realty Limited
27 Quinn Avenue
Hamilton, Ontario
This beautifully maintained home has been lovingly cared for by its original owners for just under 50 years. Pride of ownership is evident from the pristine, manicured gardens, supported by a convenient sprinkler system, to the well-preserved original features. Located on a quiet street in Hamilton's East Mountain, 27 Quinn Avenue offers over 2,400 sq. ft. of living space, perfect for a growing family. With 3 bedrooms, 2 full bathrooms, and a single-car garage, this spacious home features a bright living and dining area. A newer front door (installed May 2024) welcomes you into the home. On the lower level, you'll find a home office and a cozy family room with a gas-burning fireplace, ideal for relaxation. Enjoy the benefits of a peaceful, family-friendly community close to schools, parks, and amenities this home is a true gem! (id:50886)
Coldwell Banker Advantage Real Estate Inc
114 Stanley Avenue
Champlain, Ontario
THIS IS A TRUE GEM! YOU WANT EXTRAS? THIS ONE HAS IT ALL! IMPECCABLE "TURNKEY" ready 2 bedrooms, 2 baths bungalow is now available in the beautiful Town of Vankleek Hill! Stunning curb appeal & tasteful upgrades. Perfect for families or retirees with a passion for hobbies. Featuring a DETACHED HEATED DOUBLE CAR GARAGE (28' x 30') - 8' height garage door w/2 garage door openers, comes with an oversized newly paved driveway 2023 w/plenty of parking spaces. Steps inside to discover a modern & stylish interior, the open concept design seamlessly integrates the kitchen w/all appliances included, counter bar with 2 stools, walk-in pantry (2022), dining area or living room, side entrance mudroom with built-in bench & access door from the kitchen to the beautiful pergola. Main floor newly upgrade bathroom (2021) with heated floor and a walk-in shower. Dreamy master bedroom with walk-in closet & custom cabinetry included. Splendid finished basement for your family gatherings offers an expansive space - family rec room w/awesome wet bar, home theater or a playroom for the kids. Genius laundry room & bathroom combo w/whirlpool tub, heated floor, plenty of wall cabinets & folding table, cold room & utility room. Step outside to your private backyard retreat with a beautiful all fenced-in SEMI-INGROUND POOL with deck , gazebo, shed... perfect for relaxing or entertaining. Nothing compares! Book your showing today! (id:50886)
Seguin Realty Ltd

