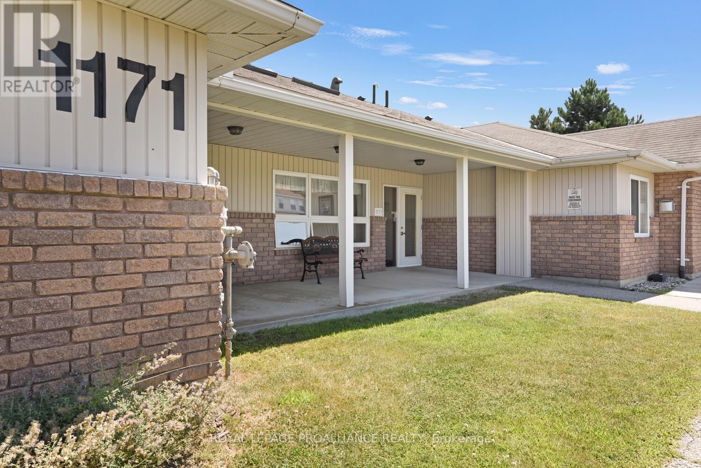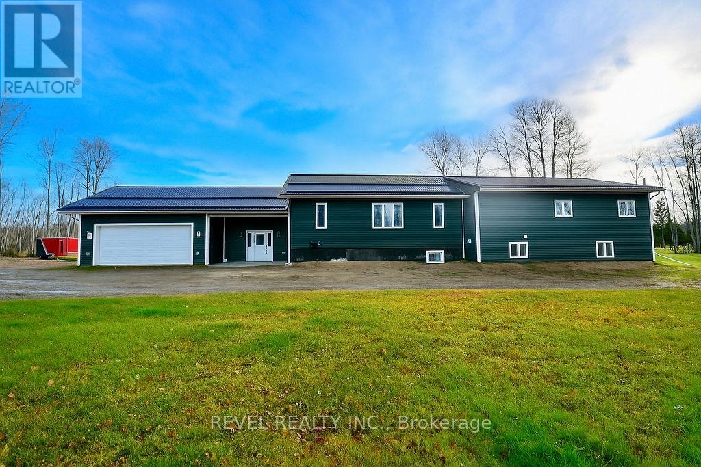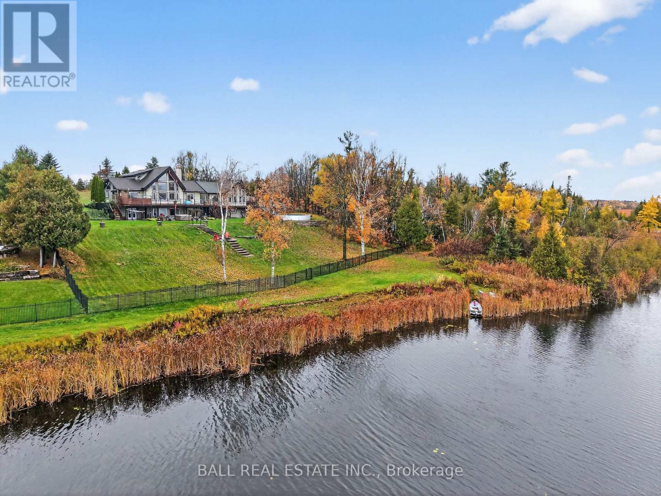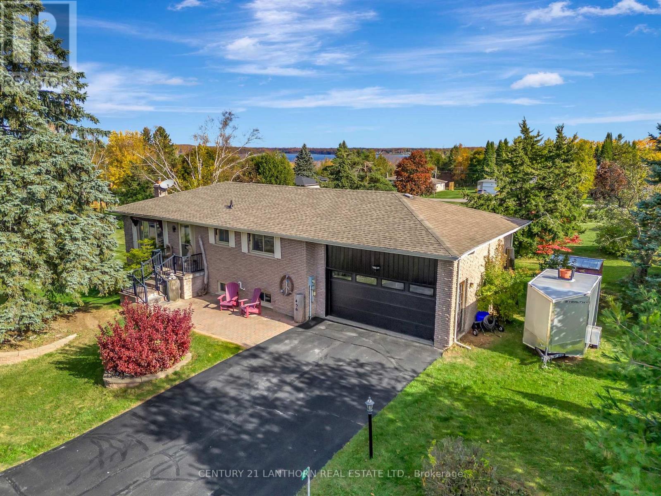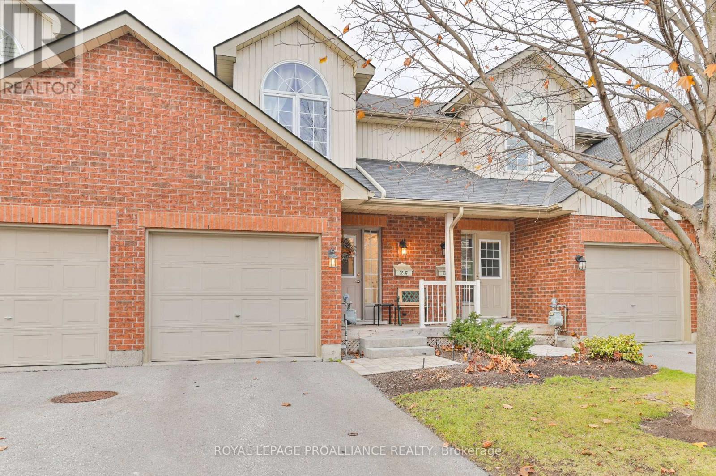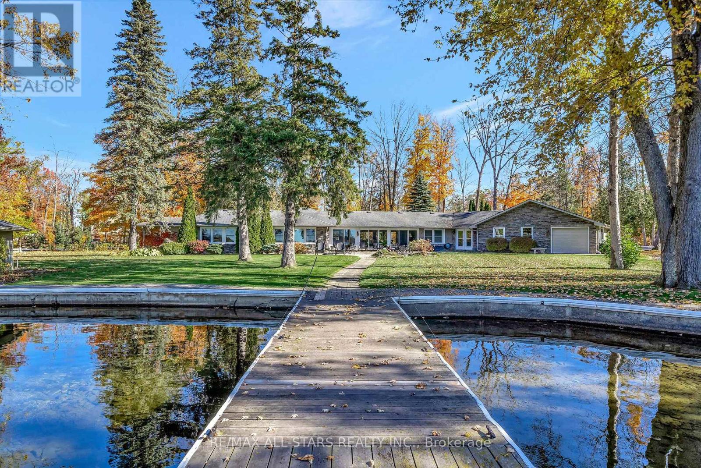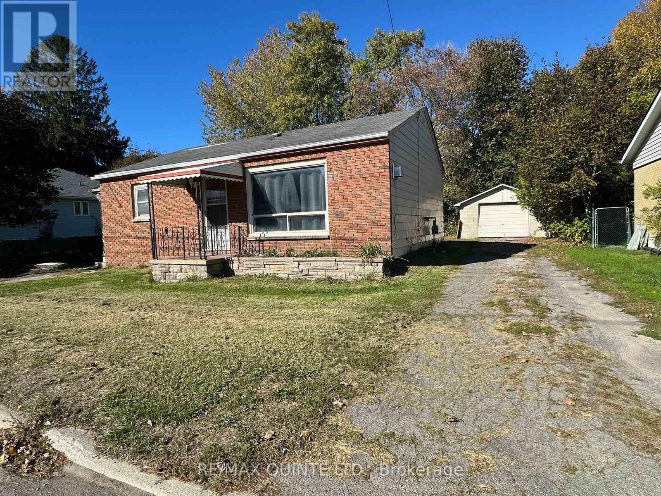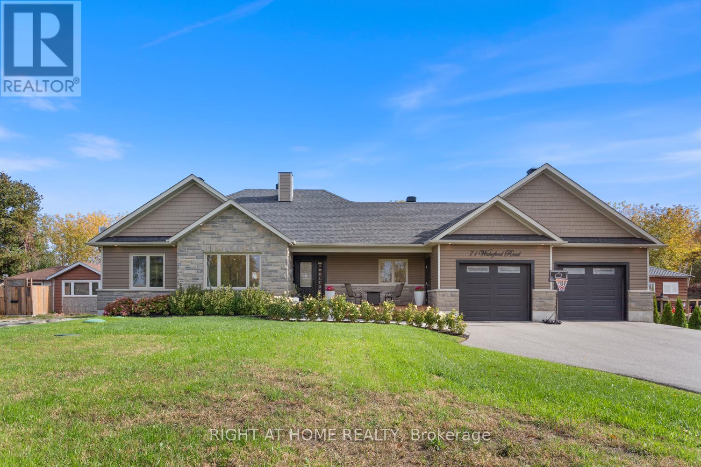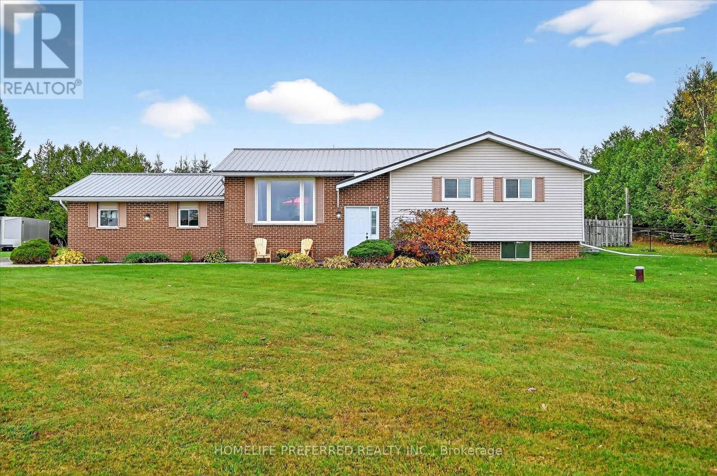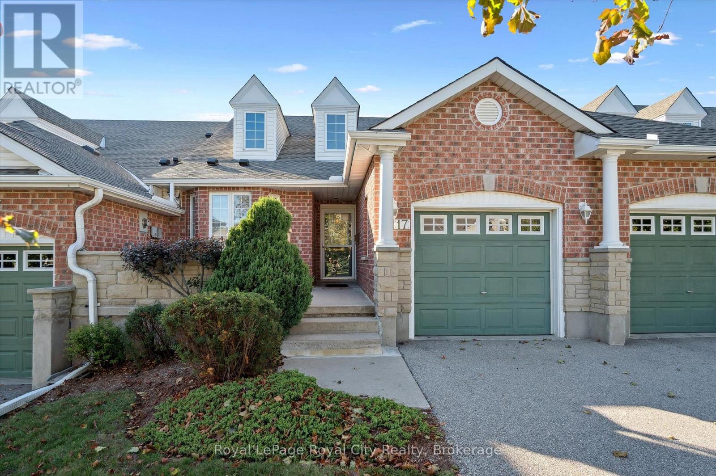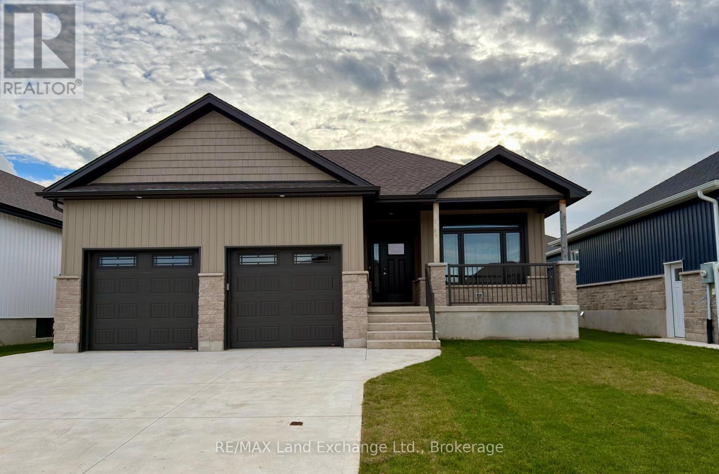11 - 1171 Millwood Avenue
Brockville, Ontario
Welcome to quiet, carefree adult living at 1171 Millwood Avenue! Unit 11 is part of a desirable 13-unit adult lifestyle condominium community that offers the perfect blend of comfort and convenience. An open-concept layout enhances this two-bedroom, two-bathroom bungalow-style condo, blending everyday comfort with effortless entertaining. As you enter, the bright and thoughtfully designed kitchen invites you in with an abundance of cabinetry, under-cabinet lighting, and all the essential appliances already in place.. Flowing seamlessly from the kitchen, the open dining and living areas offer an abundance of space, ideal for both everyday living and entertaining guests. Step from the living room into a welcoming three-season sun room perfect for morning coffee or evening relaxation then out to your private patio and peaceful backyard oasis.The generous primary bedroom includes its own ensuite and walk-in closet. With a second bedroom and full bath, there's plenty of space to accommodate visiting guests or create the home office you've always wanted. You'll also appreciate the convenience of in-suite laundry, a designated parking spot, nearby guest parking, and a separate storage unit. Condo fees cover lawn maintenance and snow removal, allowing you to enjoy truly carefree retirement living.Perfectly situated near shopping, restaurants, transit, and essential amenities -- this is where comfort meets convenience. Relax and enjoy the lifestyle you deserve. (id:50886)
Royal LePage Proalliance Realty
2449 Kraft Creek Road
Timmins, Ontario
Impressive 3300 sq. ft. bungalow featuring 3+1 bedrooms, 2.5-bath home set on 75.63 acres of beautifully maintained land with scenic trails to explore nature at its best. Features an attached 24' x 24' heated garage with an 18' x 9' overhead door. The open-concept kitchen and dining area include maple cabinets with crown molding, light valance, walk-in pantry, and an island with a breakfast counter. The main floor offers 3 spacious bedrooms, including a primary suite with a 4-piece ensuite and walk-in closet, formal dining, plus convenient main floor laundry combined with a 4-piece bath. The basement boasts radiant in-floor heating, an additional bedroom, office and a massive rec room. Enjoy the 4-season sunroom or the deck offering panoramic views of the backyard. Additional features include central air, central vac, outdoor wood-burning boiler with electric backup generator, and extensive yard lighting. Outbuildings include an 8' x 26' wired workshop, 8' x 20' shed, 12' x 24' shed on the 40' x 60' cement pad ready for a future shop. (id:50886)
Revel Realty Inc.
151 Peller Court
Kawartha Lakes, Ontario
Welcome to 151 Peller Court, located in the luxury Rolling Hills Estates community just a few minutes south of Bobcaygeon on Pigeon Lake that is part of the Trent Severn Waterway. The custom-built home is perfectly situated on 4.8 acres surrounded by tall mature trees giving you all the privacy you will need. Experience some of the most beautiful breath-taking sunrises over the lake. The home boasts 3,242 sq. ft. of living area on three levels and an additional separate in-law suite with 359 sq ft. Featuring an open concept living with a stunning chef's kitchen, high-end appliances, large central island, abundant wood cabinetry and walk out to an expansive deck that is great for entertaining. The kitchen opens to the dining/living room with a stone fireplace, cathedral ceilings, hardwood flooring and floor-to-ceiling windows for an incredible view of the lake. The home entertains a primary suite with it own balcony for sunsets with an evening glass of wine, 2 more bedrooms for family or guests, 3 bathrooms, 2 large rec rooms with multiple walk outs in lower level, stone fireplace and bar. An additional lower outdoor patio provides lovely views of the lake and extra room for guests. An oversized detached triple car garage with a paved driveway, a 4th bay for a work shop and multiple out buildings completes everything. Section of property fenced for security of children and pets playing. This property includes a 1/17th ownership in the Rolling Hills Estates Association, including the boat launch, docking facilities, gazebo and the narrow strip of waterfront along the development. Peller Court is a municipally serviced road. (id:50886)
Ball Real Estate Inc.
456 Old Surrey Lane
Kawartha Lakes, Ontario
Discover the lifestyle you've been dreaming of! This bright 2+1 bedroom brick bungalow sits in the heart of Victoria Place, one of the Kawarthas most desirable waterfront communities right on Pigeon Lake - just minutes from Bobcaygeon. Inside, you'll find a welcoming layout with a fully finished basement, two full baths, and a spacious family room featuring a propane fireplace and a walk-out to the yard backing onto open green space. Enjoy the active community lifestyle with tennis courts, shuffleboard, bocce ball, lawn bowling, horse shoes, pickle ball, biking and walking trails, plus a pool and community center with events hosted regularly. Love the water? You'll have access to two private beaches plus a dog beach, your own dock space with aluminum dock, a boat launch, visitor dock, and gated outdoor storage for your boat, trailer, or RV (15'X40')- all for just $780/year! A perfect blend of relaxed living and community charm, this home is ideal as a full-time residence or seasonal retreat. Inclusions: Fridge, Stove, Dishwasher, Microwave, Washer, Dryer, Hot Water Tank, 4 Post Hoist, Garden Shed, Shelterlogic Tent. (id:50886)
Century 21 Lanthorn Real Estate Ltd.
37 - 35 Albion Street
Belleville, Ontario
Welcome to 35 Albion, Belleville - a charming two-story condo just steps from the Moira River and downtown Belleville. Offering the ultimate convenience of condo living, this home is ideal for retirees, busy professionals, or anyone looking to enjoy a low-maintenance lifestyle. This spacious condo features a fantastic layout with three bedrooms, two bathrooms, and a finished basement complete with a cozy family room. The single car garage provides inside entry, adding to the convenience. Condo fees cover snow removal, lawn maintenance, and other exterior upkeep, leaving you free to focus on what matters most. Ample visitor parking is available, making it easy to host friends and family. Located just five minutes from highway 401, this property combines the comforts of home with excellent access to shops, restaurants, and more. Don't miss the opportunity to live in this prime location with all the perks of condo living! (id:50886)
Royal LePage Proalliance Realty
8 Manor Road
Kawartha Lakes, Ontario
Experience lakeside luxury on the shores of beautiful Sturgeon Lake. Nestled on 1.098 acres in one of Bobcaygeon's most exclusive neighbourhoods. This exceptional property includes a severed and serviced BUILDING LOT that the new owner can immediately sell, re-gaining significant capital or develop the building lot for personal use, enjoying the entirety of the 168 feet of clean, accessible shoreline-a rare find! Relax on the expansive patio where sweeping water views meet a manicured, irrigated lawn, or set out on the lake from your private double-slip boathouse. The circular drive leads to a three-car garage with a convenient drive-through to the backyard, making parking and storing recreational toys effortless. Inside, a grand living room with panoramic lake views sets the stage for entertaining. This tastefully remodeled residence blends timeless elegance with modern comfort. A commanding wood-burning stone fireplace anchors the formal dining space-an impressive setting for elegant dinners or family gatherings-served by a convenient butler's pantry in addition to the well-equipped kitchen. The inviting family room offers an intimate retreat, ideal for quiet evenings and meaningful conversation. With six bedrooms and 2.5 bathrooms, every guest is accommodated in comfort. The primary suite is a private sanctuary, featuring a generous walk-in closet and a spa-inspired en-suite with a Jacuzzi tub-the perfect place to unwind. Multiple patio doors and expansive windows invite natural light and frame breathtaking lake views from nearly every room, creating a sense of serenity and connection to nature throughout. Additional features include an integrated backup generator and an automated irrigation system for effortless, year-round living-all within walking distance of quaint downtown Bobcaygeon. This is more than a home-it's a refined lakeside lifestyle on Sturgeon Lake. Schedule your private viewing today. (id:50886)
RE/MAX All-Stars Realty Inc.
8 Butler Street E
Brighton, Ontario
Welcome to 8 Butler Street East in the highly sought and charming Town of Brighton. This 2 bedroom, one bath (4 pc) brick bungalow has a great location, only two minutes to town, and it features one level living. There is a large eat in kitchen, a detached garage (21 x 14), partially fenced rear yard, and two driveways for the property. The gas fireplace in the living room is super cozy, with electric baseboards for back up. There is a separate laundry room, municipal water and sewers, and a 200 amp panel. Brighton has much to offer with two grocery stores, Presqu'ile Provincial Park, Applefest, several dining choices, and so much more. If you are considering downsizing, or maybe looking for an investment opportunity, this may be what you're looking for. (id:50886)
RE/MAX Quinte Ltd.
71 Wakeford Road
Kawartha Lakes, Ontario
Welcome to this beautifully designed 3 + 1 bedroom, 3 bath home, where modern comfort meets timeless style - thoughtfully upgraded over the past several years. Between 2021 & 2022, the home saw significant updates, including new appliances (excluding the fridge), garage door openers, front landscaping, and enhanced energy efficiency with attic insulation added to the garage and topped up throughout the main house. The open-concept main floor is ideal for entertaining, featuring a bright, modern kitchen that flows seamlessly into the dining and living areas. Enjoy abundant natural light, and a welcoming stone fireplace that anchors the space beautifully. In 2023, the lower level was professionally finished, offering impressive 9-foot ceilings and a versatile recreational space complete with gym and games areas - perfect for relaxation and entertaining. That same year, the main floor received a fresh, modern paint update, and a UV water filtration system was installed to enhance water quality. The main bathroom was completely refinished in 2024, showcasing custom cabinetry, heated floors and timeless design. Most recently, in 2025, a new septic bed and tank filter were installed, providing peace of mind for years to come. Custom cabinetry extends throughout the home, including both the main and lower-level bathrooms and the spacious laundry room. Car enthusiasts and hobbyists will appreciate the oversized heated and insulated garage, featuring two 10-foot-wide doors, big windows and a tall ceiling, offering plenty of room for vehicles, storage, or workspace. Move-in ready and exceptionally maintained, this home combines thoughtful updates, elegant finishes, and modern convenience - the perfect place to create lasting memories. (id:50886)
Right At Home Realty
530 Centreline Road
Kawartha Lakes, Ontario
LONGING FOR THAT COUNTRY LIVING LIFESTYLE WITHOUT COMPROMISING CITY AMENITIES..THIS IS IT! SITUATED ON THE EDGE OF EMILY TOWNSHIP BOASTS THIS BEAUTIFUL RAISED BUNGALOW WITH OPEN CONCEPT FAMILY ROOM, UPDATED KITCHEN WITH A HUGE PANTRY, DINING ROOM WITH WALKOUT TO THE PRIVATE MANICURED YARD PERFECT FOR HOSTING FAMILY GATHERINGS OR JUST RELAXING. THREE NICE SIZED BEDROOMS, MASTER WITH ENSUITE. THE LOWER LEVEL IS FULLY FINISHED AND HAS PLENTY OF ROOM FOR THE FAMILY TO COZY AROUND THE FIREPLACE WATCHING TV, WORK OUT AREA AND AN ADDITIONAL ROOM FOR OFFICE/GUEST SUITE OR PLAY ROOM! ATTACHED DOUBLE CAR GARAGE WITH HOUSE ACCESS AND A SIDE YARD PERFECT TO BUILD THAT DREAM SHOP! THERE ASLO IS A WORKSHOP/SHED WITH HYDRO. MINS TO BOAT LAUNCH BY COWANS BAY, GREAT LOCATION FOR EASY COMMUTE. (id:50886)
Homelife Preferred Realty Inc.
17 Terraview Crescent
Guelph, Ontario
Welcome to 17 Terraview, a beautiful bungaloft in one of Guelphs most sought-after neighbourhoods. Designed for accessible main-floor living, this home features a spacious primary bedroom with an ensuite and convenient main-floor laundry, making day-to-day life easy and comfortable. Inside, youll be greeted by cathedral ceilings and large windows that fill the space with natural light. The living room opens to a balcony, the perfect spot to enjoy your morning coffee. The walk-out basement extends your living space, leading to a private deck and backyard retreat. Downstairs is partially finished, offering flexible options for a workshop, office, or an additional bedroom, plus a full bathroom already in place, ready for your finishing touches. This home offers a rare blend of comfort and versatility, all in a fantastic Guelph location. As part of the Somerset community, you will also enjoy access to the Somerset Neighbourhood Clubhouse, complete with a party room, lounge and billiards area, and kitchen - ideal for gatherings and events. Situated near Stone Road Mall, the University of Guelph, Preservation Park, scenic trails, schools, and quick access to Highway 401, you'll have everything you need just minutes away. Don't miss this opportunity to enjoy the perfect mix of convenience, charm, and potential in the heart of Guelph. (id:50886)
Royal LePage Royal City Realty
155 Westlinks Drive
Saugeen Shores, Ontario
155 Westlinks Drive, Port Elgin; in a 12 hole golf course community. This 1314 sqft bungalow is ready for immediate occupancy; and is finished top to bottom. There are 4 bedrooms and 3 full baths. Features include, Quartz kitchen counters, hardwood staircase, a gas fireplace in the living room, tiled ensuite shower, central air, sodded yard and more. There is a monthly sports fee of $135 + HST that each home owner must pay which provides golfing for 2, use of the fitness room, and tennis / pickleball court. HST is included in the list price provided the Buyer qualifies for the rebate and assigns it to the Builder on closing. Prices subject to change without notice. (id:50886)
RE/MAX Land Exchange Ltd.
206 Bruce Road 86 Road
Huron-Kinloss, Ontario
Once a place of worship, now a one of a kind residence, this 1895 brick church has been reimagined into a warm and fully livable home while preserving the character that makes it unforgettable. The moment you enter the great room, the space opens dramatically with soaring ceilings, original stained glass and an open layout designed for gathering. The main floor blends kitchen, dining and living into one impressive space anchored by a large island and framed with historic trim and arches. Also on this level is a bedroom, a 4 piece bath and main floor laundry. Upstairs, the loft style primary bedroom overlooks the main floor and features an ensuite with a double vanity and tiled walk in shower, with space for a generous wardrobe.The basement offers future potential with high ceilings, new windows, drywall started, rough ins for an additional bathroom and bedrooms and a separate entry from the front foyer which is ideal for multi use or future rental potential. Outside, the fenced yard is landscaped and offers a firepit area, storage shed with lean to and parking. The home sits in the hamlet of Whitechurch, minutes to Lucknow and Wingham for amenities and about 20 minutes to the beaches of Lake Huron.The property has also been operated as an Airbnb and has been a well loved stop for travellers and quiet getaways. The seller is open to selling it fully furnished, allowing a new owner to step into a turnkey residence or continue the Airbnb use immediately. For someone looking for more than a house, something with history, and long term potential, this converted church is a rare offering. (id:50886)
Coldwell Banker Dawnflight Realty

