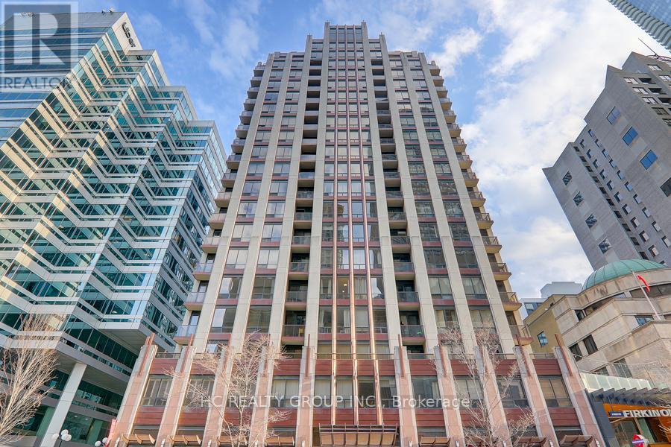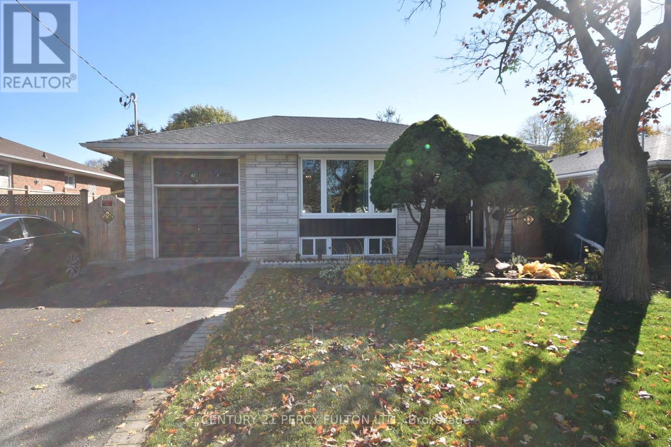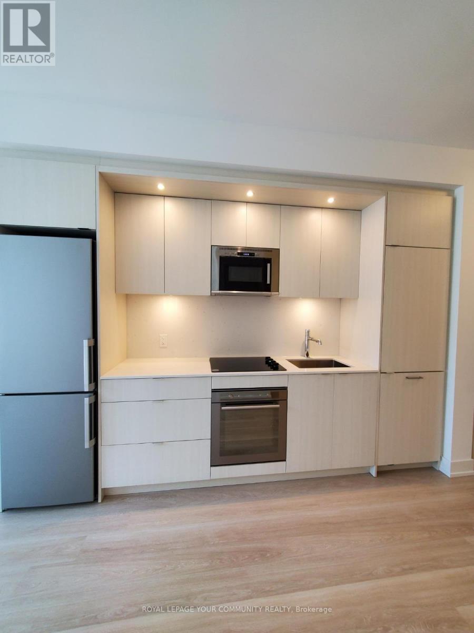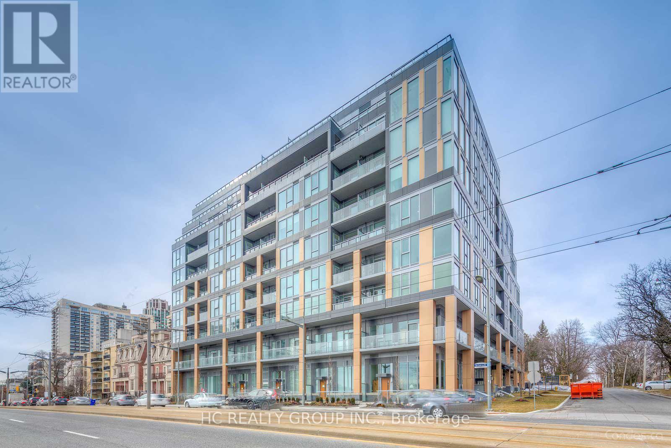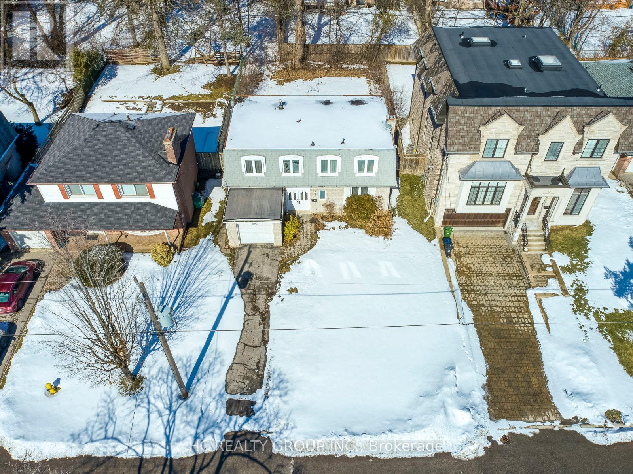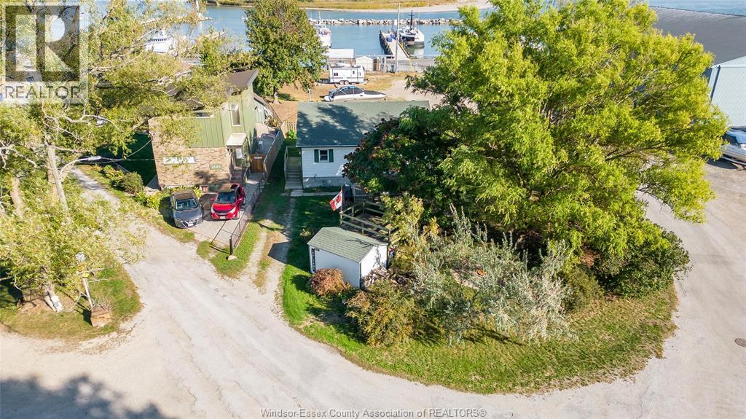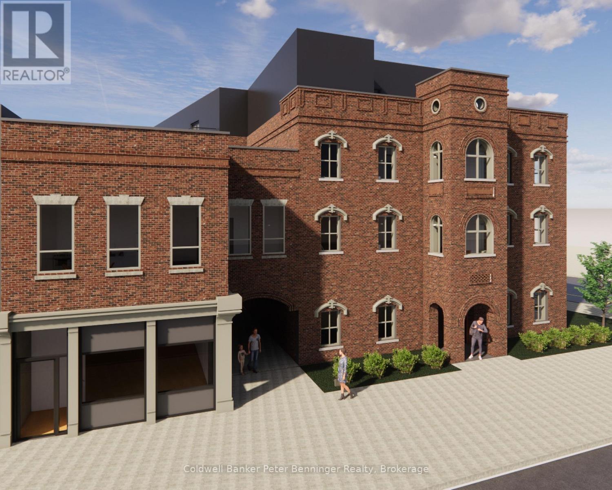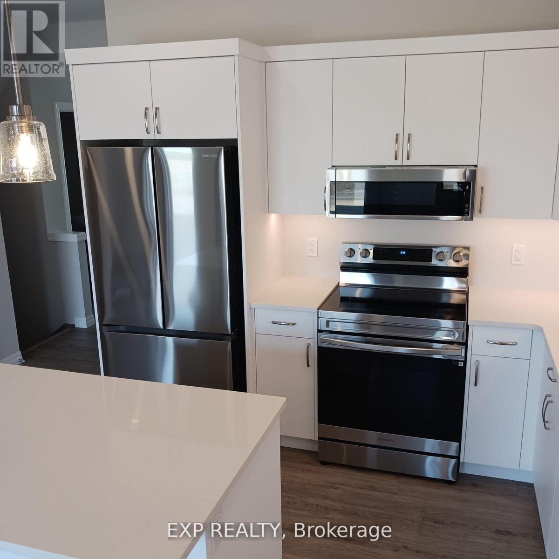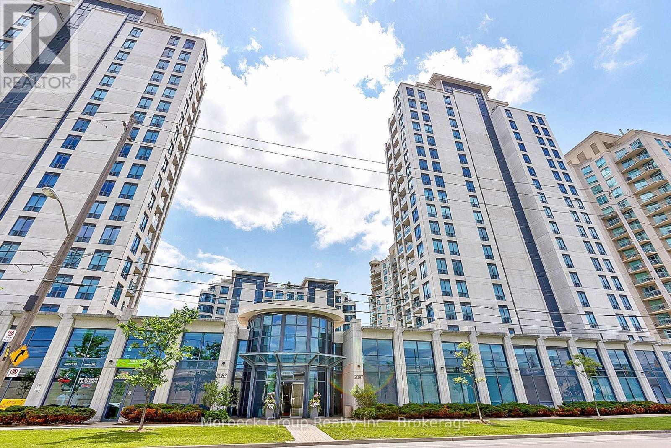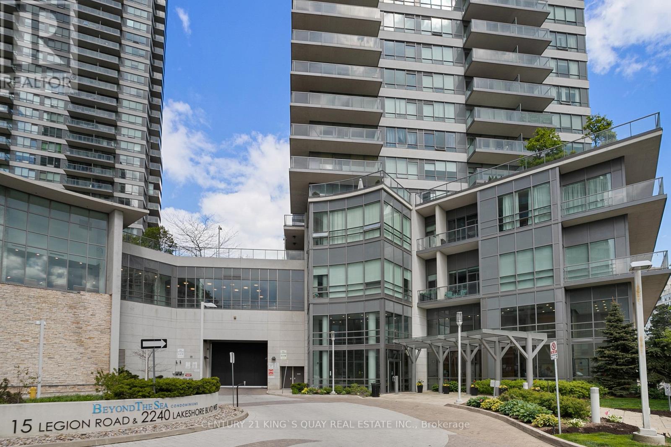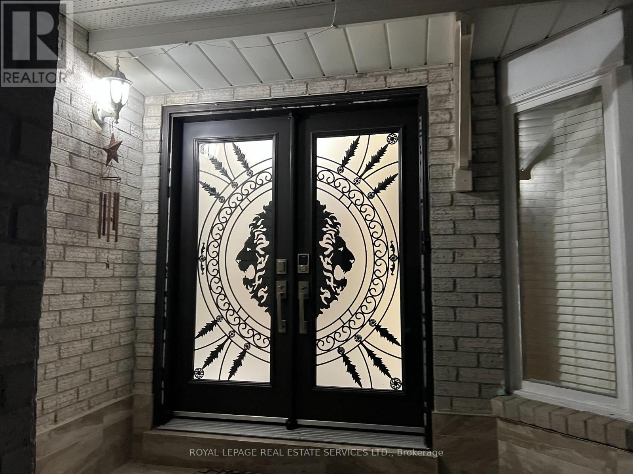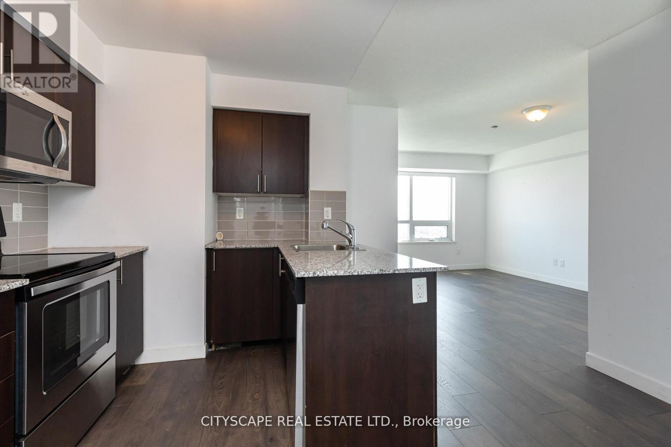412 - 85 Bloor Street E
Toronto, Ontario
Spacious One Bedroom Plus A Good Size Den That Can Be Used As A Guest Bedroom Very Functional Layout At Elegant 85 Bloor East. 9 Ft Ceiling, Great Layout, Walkout To Open Balcony, Ample Closets. Just Steps To The Yonge/Bloor Subway Lines, Trendy Yorkville, Upscale Designer Shops On Bloor Incl Holt Renfrew & Many Renowned Designer Labels, Gourmet Restaurants, Royal Ontario Museum, Cafes, Supermarket. Easy Access To Financial District, Hospitals, Universities. 615 Sq Ft + 39 Sq Ft Balcony. *Motivated Seller* (id:50886)
Hc Realty Group Inc.
75 Sloane (Lower) Avenue
Toronto, Ontario
Welcome Home to Gorgeous Executive Style Two Bedroom Suite Where no Expense Has Been Spared. Prime Victoria Village Bungalow, Completely Renovated Top to Bottom***Builders Own-Model Home***, Bright-Spacious-Airy Brand New, HIgh and Dry!! Everything:Wiring/Plumbing/Floors/Trim/Bathroom/Kitchen/Paint/Appliances/Everything, . This Bright Fully Detached Home Boasts Luxury Vinyl Floors Throughout Coupled With High Quality Tile, Beautiful Smooth Ceilings Accentuated By Numerous Recessed Low Profile Pot Lights With Multiple Dimmers, Open Concept Fully Equipped Gourmet Kitchen With Quartz Counters & Backsplash, Soft Closing Custom Made Cabinets With Undermount Sink. Of Course Brand New Stainless Steel Appliances. Executive Style Bathroom, Glass Shower Stop, Quartz Counter and Custom Made Vanity With Soft Closing Cabinets as Well!! Ensuite Laundry-Not Shared. Large Windows Filled With Natural Light. Primary Bedroom Boasts Double Closet,Large Blue Grass Rear Yard For Outdoor Space in the City. Located In A Prime Family Friendly Neighborhood 3 Min Walk to New Eglinton Crosstown LRT, Near Top-Rated Schools/ 401/404/DVP Hwy's. Also Close to World Class Hiking/Walking/Biking Trails, Grocery Stores, Restaurants, All Convenient Amenities. Tenant Pays 40% of Utilities(Water, Heat, & Hydro) And Their Own Internet, Tenant Insurance a Must. Two Parking Included on Private Driveway. (id:50886)
Century 21 Percy Fulton Ltd.
218 - 30 Inn On The Park Drive
Toronto, Ontario
Welcome to Auberge! Built by Tridel, less than 2 years ago, enjoy luxurious living with five-star building amenities including a 24-hour concierge, "State of the Art" fitness centre, yoga & spin studio, grand terrace with gorgeous outdoor pool, lounge chairs, private cabanas, fire tables, BBQ area, doggy park, elegant party room & much more! The 1+1 bedroom suite offers 9ft ceilings, floor to ceiling windows, and a large balcony. The modern kitchen boasts fully integrated top of the line energy efficient modern appliances, granite countertops, undermount sink, under-cabinet lighting, and plenty of storage to keep everything in its place. Quality laminate floors run throughout, adding warmth and style. The versatile den is ideal for a home office or quiet study, while the bedroom features a large closet to keep you perfectly organized. In-suite laundry adds everyday convenience. One parking and one locker included in the rent! Internet included in the rent! Tenant pays for hydro and water. Location can't be beat being minutes from the DVP, 401, Crosstown LRT, and TTC transit! Close to all amenities, restaurants, and groceries. (id:50886)
Royal LePage Your Community Realty
302 - 6 Parkwood Avenue
Toronto, Ontario
Don't Miss Out This Stunning 2 Bedroom Condo with 693 Sqft of Living Space In Prestigious Forest Hill! Bright Corner Unit W/Floor To Ceiling Windows & Tons Of Natural Light. Enjoy Beautiful Ravine Views Right From Your Living Room & Primary Bedroom. Open Concept Layout W/Modern Kitchen, Quartz Counters & S/S Appliances. Spacious Balcony Perfect For Relaxing Or Entertaining. 1 Parking & 1 Locker Included. Unbeatable Location Steps To Winston Churchill Park, Forest Hill Village, Subway, Loblaws, Shops, Restaurants & Top Private Schools (BSS & UCC), And So Much More! A Must See! You Will Fall In Love With This Home! (id:50886)
Hc Realty Group Inc.
10 Waring Court
Toronto, Ontario
Rare Opportunity in Award Winning East Willowdale Community! Heart Of North York! Investors & End User: Build Your Dream Home To Settle Your Family In Quiet & Family Friendly Neighbourhood W/Amazing Neighbours. 50X120 Picturesque Lot For Decent Families. Top Notch High School District! Coveted Location, Close To Everything! (id:50886)
Hc Realty Group Inc.
1520 Kerr Avenue
Erieau, Ontario
Welcome to 1520 Kerr, nestled in the heart of Erieau—just minutes from the water and steps to all the charm this lakeside community has to offer. Perfectly located near the marina, local restaurants, and amenities, this property offers both lifestyle and opportunity.Whether you’re looking for a year-round residence or a seasonal retreat, this home provides the best of both worlds. Enjoy breathtaking views of Erieau and take advantage of the thriving tourism in the area to generate additional income. The seller is even willing to pass along an established clientele base, making this an ideal turnkey investment. All furniture is negotiable, allowing you to settle in or start renting right away. Don’t miss your chance to own in one of Chatham-Kent’s most desirable waterfront communities. (id:50886)
RE/MAX Care Realty
404 - 604 Queen Street S
Arran-Elderslie, Ontario
Stylish living with views from a large private deck await you in this Penthouse located in the top floor of the new Paisley Inn!! Drenched in history and rebuilt new from the ground up, this apartment is one of five Penthouses available. South-facing the glassed-in deck provides almost 300 sq feet of space for flower pots, outdoor furniture and plenty of room for entertaining! Inside you'll find open concept and roomy principal spaces accented with a beautiful kitchen island and pantry/storage shelves. Bright windows everywhere flood the suite with light. All appliances are provided including a washer/dryer combo for ease of domestic chores. Two bedrooms and two full bathrooms (one being an ensuite) offer privacy and convenience. Security starts at the beginning with the main entry of the building monitored with cameras and a secure entry system. Get your mail delivered to your own postal box as well! Enjoy both an elevator or stairs for access with a future option of storage lockers in the basement. Paisley Inn Residences are located right in the Town Square of the Village of Paisley with all amenities close at hand. Just 22 km's from the Bruce Power Visitor Centre and a quick drive to the sandy beaches of Lake Huron, this may be just the spot for full time or "cottage" life!! Come and see for yourself. (id:50886)
Coldwell Banker Peter Benninger Realty
50 Canary Street
Tillsonburg, Ontario
Modern 1-Year-Old Townhome for Rent in Northcrest Estates Of Tillsonburg, 2-storey townhome featuring 3 bedrooms, 2.5 bathrooms, and a single-car garage. The bright main floor offers 9' ceilings, luxury vinyl plank flooring, and a modern kitchen with quartz countertops, island, and pantry. The open living area walks out to a private deck-perfect for relaxing or entertaining. Upstairs includes 3 spacious bedrooms, a 4-piece bath, and a primary suite with a walk-in closet and ensuite. Convenient upper-level laundry. The unfinished basement provides extra storage. Enjoy central A/C, HRV system, and a great location close to shopping, restaurants, parks, and trails. (id:50886)
Exp Realty
1413 - 2083 Lake Shore Boulevard W
Toronto, Ontario
This Sophisticated One Bedroom + Den In Waterford Towers Offers Breathtaking Lake Ontario Views From Your Private Balcony. The Open-Concept Layout Features A Gourmet Kitchen With Granite Counters, Stainless Appliances & Slate Flooring, Flowing Seamlessly To Living Areas With Laminate Flooring And Crown Moldings. The Spa-Like 4-Pc Bath Boasts Stone Flooring And Pot Lights, While The Bedroom Includes California Shutters, W/O To Balcony & Closet Organizer. Building Amenities Like A Rooftop Party Room With Panoramic Views, Indoor Pool, Gym & Much More. Includes 1 Parking + Locker, With Unbeatable Access To TTC, Gardiner/QEW , And Trendy Waterfront Dining. Luxury Living In One Of Toronto's Most Desirable Lakefront Communities. (id:50886)
Morbeck Group Realty Inc.
2904 - 2240 Lake Shore Boulevard W
Toronto, Ontario
Convenient Location. Beyond The Sea (South Tower). A Spacious, 2-Bedroom W/ 2 Baths, 1 Parking And 1 Locker Included With a Walk-Out, Huge Wrap Around Balcony From Living, Dining Room, and Kitchen. New Paint. Wall-to-Wall Windows W/ Panoramic View Of Lake & City Skyline. Tons of natural light on the 29th Floor With an Unobstructed View. *Picture from Previous Home Staging*.Walking distance to the Park. TTC at the door. Bank, restaurants and shops nearby. Minutes to Highway. (id:50886)
Century 21 King's Quay Real Estate Inc.
14 Songsparrow Drive S
Brampton, Ontario
We Found You great value and location Large 5 bedroom Detached home with a 3 Full Bathroom Features D/D Entry, Sep Living Rm, Sep Family Rm and Formal Dining Rm. Renovated Kitchen with NEW BOSCHE Stove and New S/S Fridge & S/S Dishwasher. New B/I Pantry for extra storage. Bright Breakfast Area Looks onto a large Backyard. 5 Spacious Bedrooms, Primary Bedrm w/ 5 PC Ensuite. New Garage Door, New Front Door, Newer Roof, Freshly Painted. Located on a quite street in Fletcher's Creek South near Nanaksar Gurdwara! Tenant only pay 50% utilities. (id:50886)
Royal LePage Real Estate Services Ltd.
1802 - 1420 Dupont Street
Toronto, Ontario
Bright & Spacious 2 bedroom + 1 washroom unit with amazing City Skyline and lake views. Located in Davenport village minutes from the Junction, Little Italy and High Park. Food Basics and Shoppers Drug mart at the street level of fuse condos. Steps to TTC bus stops and close to Lansdowne TTC, shops, park and restaurants. Onsite amenities include Gym, party room, lounge, theatre room and rooftop terrace. Pet friendly. (id:50886)
Cityscape Real Estate Ltd.

