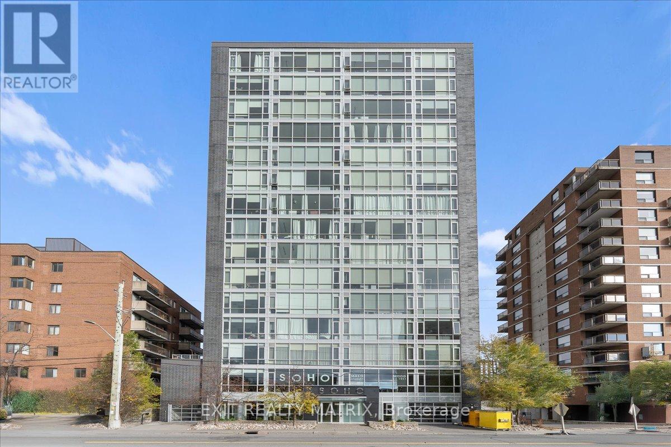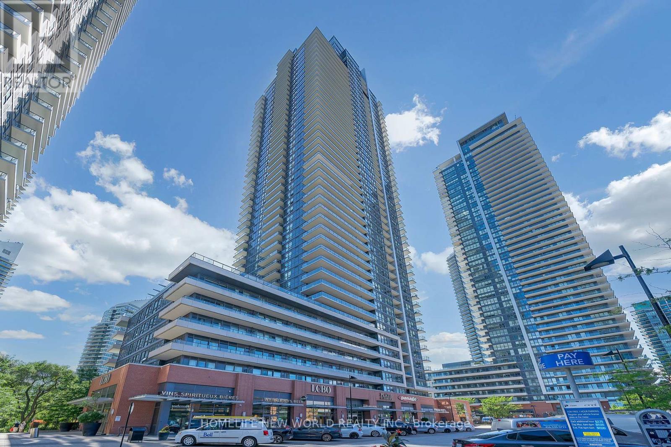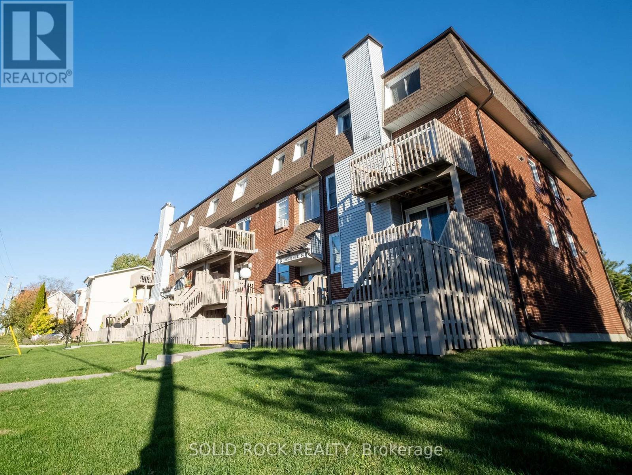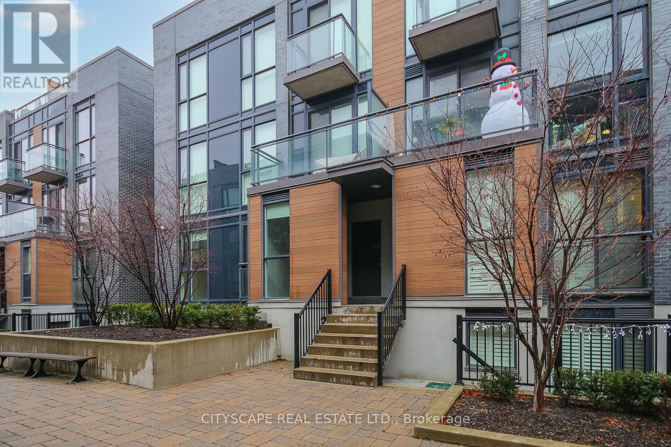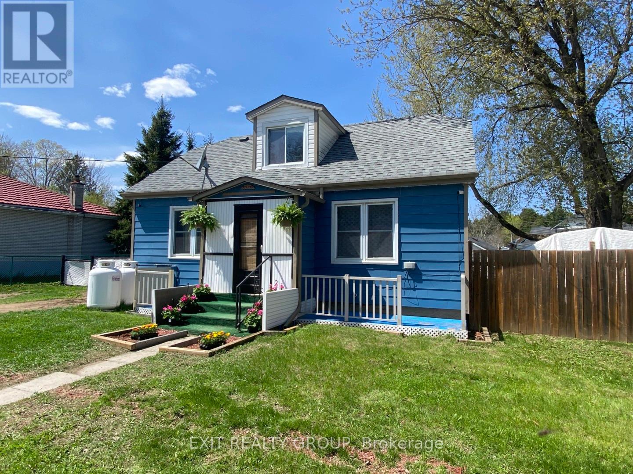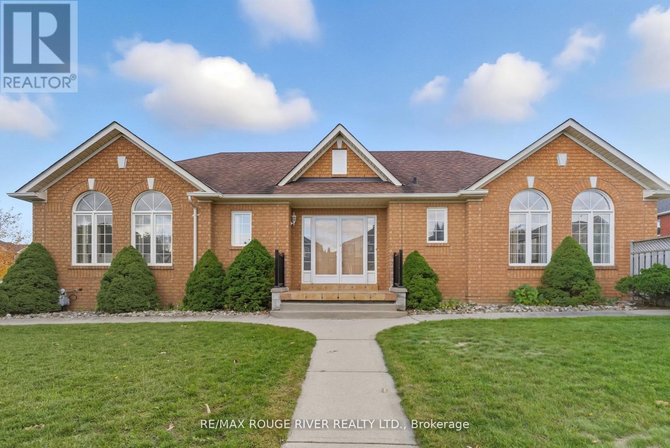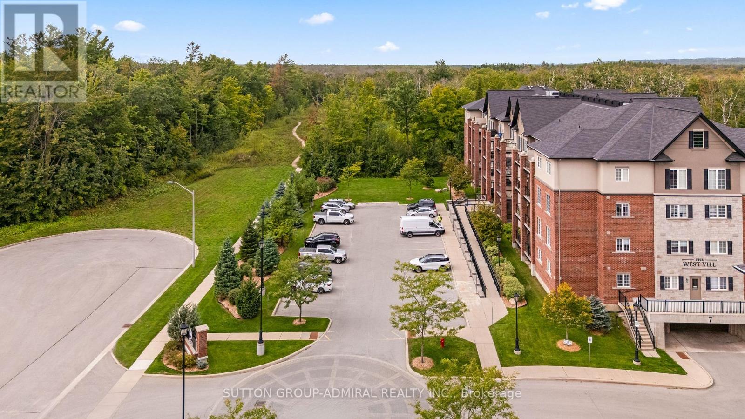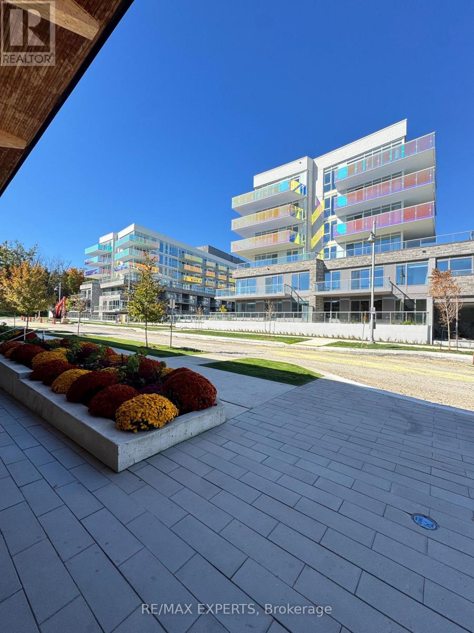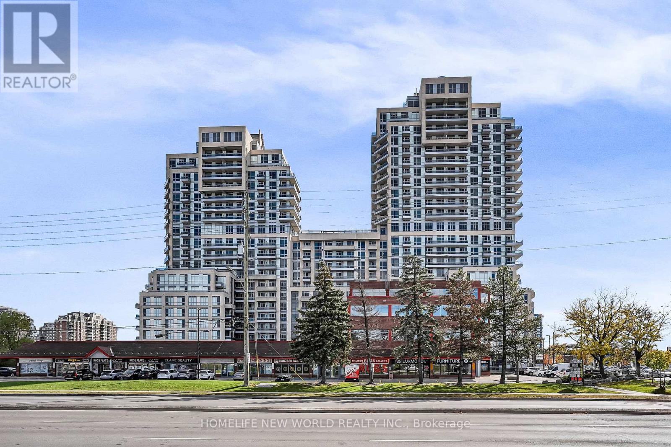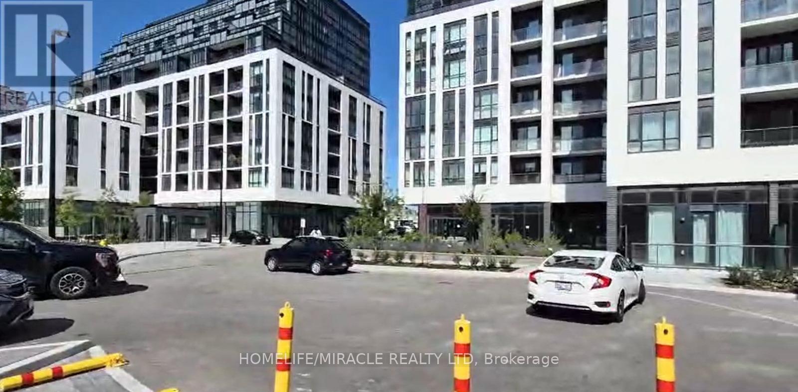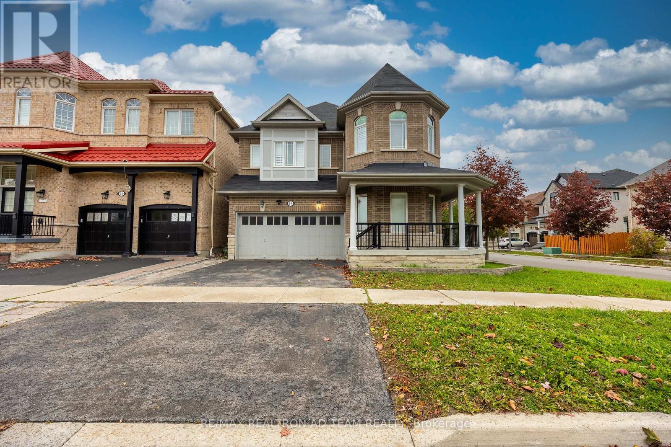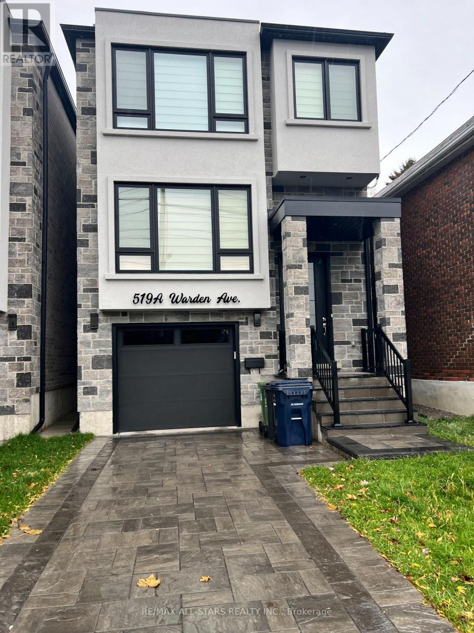903 - 201 Parkdale Avenue W
Ottawa, Ontario
Steps from the Ottawa River, this modern 1-bedroom, 1-bathroom condo offers a perfect balance of the city's convenience and natural beauty! Enjoy access to scenic biking and walking paths, public transit, and a variety of local shops, cafés, and restaurants. Parks, farmers' markets, and art galleries are all within walking distance. Located in the vibrant community of Mechanicsville and Hintonburg, this area is known for its mix of young professionals and families who value an active lifestyle and a strong sense of community. The unit features quartz countertops in the kitchen and bathroom, hardwood floors, floor-to-ceiling windows with 9th-floor views, in-unit laundry, modern appliances, one underground parking space, and a storage locker. Residents enjoy premium building amenities including a fully equipped gym, boardroom, theatre, and an impressive rooftop terrace with BBQs, a hot tub, and a sundeck with views of the River. Book your showing today! (id:50886)
Exit Realty Matrix
4304 - 2220 Lake Shore Boulevard W
Toronto, Ontario
Lakeside Luxury Meets Urban Convenience in Mimico! Welcome to 2220 Lake Shore Blvd W a beautifully appointed 2-bedroom, 2-bathroom corner unit perched on the 43rd floor, offering 801 sqft of modern living space in one of Toronto's most vibrant waterfront communities. Facing northwest, this sun-filled suite boasts breathtaking views of Lake Ontario, the city skyline, and spectacular sunsets from your private balcony the perfect spot to enjoy your morning coffee or unwind in the evening. Step inside to discover a bright, open-concept layout featuring floor-to-ceiling windows and soaring 9-foot ceilings. A sleek modern kitchen with stainless steel appliances, and stylish finishes throughout. The spacious primary bedroom includes a walk-in closet and a private ensuite bath, creating the ideal retreat after a long day. Live in true resort-style comfort with access to over 30,000 sqft of premium amenities, including an indoor pool, sauna & steam room, fitness centre, yoga studio, squash court, rooftop BBQ terrace, theatre room, and a sports lounge. Everything you need is just steps away with direct indoor access to Metro, Shoppers Drug Mart, LCBO, and major banks making everyday living incredibly convenient.Enjoy life in a thriving neighbourhood just minutes from waterfront trails, Humber Bay Park, and Mimico Beach perfect for outdoor enthusiasts and families. Surrounded by trendy cafes, local eateries, and green spaces, youll be immersed in both nature and culture. Commuting is a breeze with a 5-minute walk to Mimico GO Station, 15-minute drive to downtown, and easy access to the Gardiner Expressway. Ideal for young professionals, downsizers, or small families, this unit includes 1 parking space and a locker for added convenience. (id:50886)
Homelife New World Realty Inc.
106 - 24 Townline Road W
Carleton Place, Ontario
Bright and spacious stacked condo in the heart of Carleton Place. Main floor offers a sun-filled open-concept living and dining area with luxury vinyl flooring throughout. Patio doors open onto a private deck with stairs leading down to a fenced yard. The well-equipped kitchen provides ample cabinetry and counterspace. Also on the main floor, handy in-unit laundry and a convenient 2-piece powder room. On the lower level, two good sized bedrooms, an updated 4-pc bathroom and under stair storage. Located within walking distance to shops, schools, parks and the Mississippi River. Visitor parking and 1 exclusive parking space included. (id:50886)
Solid Rock Realty
402 - 380 Wallace Avenue
Toronto, Ontario
Wallace walk! spacious 2-bed townhouse with Juliette Balcony! light-filled corner townhouse - 2 bedrooms + 1 washroom! The functional design interior provides generous room sizes, ample storage, and high-quality finishes. Soaring 9 ft ceiling! Oversized living/dining! Wall-to-wall closet! 2nd bedroom with a closet! ensuite laundry. Parking is available at an additional cost. Unit is pet-friendly. The unit was recently renovated with new hardwood flooring throughout the unit. New fancy light fixtures in both the living room and the bedrooms. Walking distance to all major Transits! GO Bloor, Dundas West TTC, UP express, Roncy Village! Restaurants! bars! bike and walking trail in a natural setting! (id:50886)
Cityscape Real Estate Ltd.
33 Glastonbury Road
Addington Highlands, Ontario
Move to the Country and spend relaxing days at 33 Glastonbury Rd., in the tranquilcommunity of Northbrook. This 4 bedroom, 1 bath home is located only 17 minutes fromBon Echo Provincial Park or 8 minutes to Kaladar and Hwy. 7 for easy commute toPeterborough, Quinte Region or over to the Ottawa area! Recent updates and an additionwith two additional 12'x12' rooms that lots of extra room that the new owner can finish totheir own preference. The property is complemented by a large fenced yard so you canrelax and create a garden to grow your own. There's parking for 2 vehicles. Northbrook hasall the amenities for your immediate needs with a grocery store, pharmacy, clinic, LCBO. Added bonus is that this home is on the school bus route! (id:50886)
Exit Realty Group
36 Tormina Boulevard
Whitby, Ontario
Welcome to this beautifully maintained home nestled on a large corner lot featuring a fully fenced backyard and a double garage. Step inside to discover a bright, open-concept layout with natural oak hardwood flooring throughout the main level and fresh paint completed in July 2025. The living room welcomes you with large picture windows overlooking the front yard, filling the space with natural light. The kitchen boasts new stainless steel appliances, a stylish backsplash and breakfast bar. Seamlessly connected to the dining area, this space offers a walkout to the backyard patio, ideal for summer entertaining or relaxing evenings outdoors. Unwind in the cozy family room, complete with a gas fireplace and a view of the backyard. The main floor primary bedroom features hardwood flooring, a 3-piece ensuite, and a closet, while the second bedroom provides comfort and versatility, perfect for guests or a home office. Additional updates include new interior and exterior locks, carbon monoxide and fire detectors (October 2025).This move-in-ready home offers timeless appeal, thoughtful updates, and a prime location, a wonderful opportunity for first-time buyers, downsizers, or anyone seeking a peaceful lifestyle in a desirable neighborhood. (id:50886)
RE/MAX Rouge River Realty Ltd.
303 - 7 Greenwich Street
Barrie, Ontario
Welcome to Greenwich Village! This rarely available 1-bedroom, 1-bathroom, 9 ft ceilings condo offers the perfect balance of resort-style living and urban convenience. Situated on the 3rd floor, the suite overlooks the protected Ardagh Bluffs and conservation lands, creating a serene forest backdrop while being just minutes to the heart of Barrie.Inside, youll find a bright and airy open-concept layout with upgraded flooring, refreshed bathroom finishes, new light fixtures, and fresh paint throughout. The spacious living area flows seamlessly to a private balcony where you can enjoy peaceful views and evening sunsets.Units in this highly sought-after building seldom come to market, making this a rare opportunity to own in one of Barries most desirable addresses. The condo includes one designated exterior parking space for your convenience.Greenwich Village is known for its quiet, community feel, yet it places you right where you need to be. Youll have close proximity to shopping, restaurants, schools, and public transit, with easy access to Hwy 400 for commuting to Toronto or heading north to cottage country. Outdoor lovers will appreciate the nearby Ardagh Bluffs trails, Bear Creek Eco Park, and Barries waterfront and Centennial Beach, all just a short drive away.Perfect for first-time buyers, downsizers, or investors, this home is ideal for anyone seeking a lifestyle that blends the tranquility of nature with the convenience of city living. If youve ever dreamed of having the forest at your doorstep without leaving the city behind, this condo delivers. Dont miss outsuites like this are in demand and wont last long! (id:50886)
Sutton Group-Admiral Realty Inc.
306 - 333 Sunseeker Avenue
Innisfil, Ontario
Experience luxury living at its finest in this brand new one-bedroom, one-bathroom condo located in Sunseeker building , Friday Harbour Resort. This elegant unit features a spacious open-concept layout, a modern kitchen with a huge island, and a great size balcony with stunning Marina and boardwalk views. Tenant will enjoy the stunning amenities Sunseeker Building offers , including a golf simulator, outdoor pool and hot tub, outdoor and indoor dining areas, indoor gaming lounge, pet wash station, Party room. Enjoy resort-style living with luxury amenities, shops, restaurants, and nature trails right at your doorstep. unit comes with 1 parking and locker (id:50886)
RE/MAX Experts
1004 - 9205 Yonge Street
Richmond Hill, Ontario
Prime Richmond Hill Location @16th & Yonge. This One bedroom Corner Unit with Wrap-Around Balcony provide Natural Light & Open City View. Comes with modern Finishings, accent walls, Crown Moulding & 9' Ceiling, Contemporary kitchen with granite countertops & stainless steel appliances. Engineered Hardwood Flooring In Living/Dining & Bedroom. Viva At The Doorstep. Close To Shopping, Restaurants, Hillcrest Mall, Movie Theatre, Schools, Parks +More! 5 Star Resort Style Building Amenities Include: 24/7 Concierge, Indoor & Outdoor Pool, Gym, Yoga Studio, Sauna, Jacuzzi, Party Room, Guest Suites, & A Rooftop Terrace With BBQ and Lounge Areas, Visitor Parking. One Parking & One Locker included. Turn key unit Ideal for 1st time Buyer and investors. (id:50886)
Homelife New World Realty Inc.
103 - 3423 Sheppard Avenue E
Toronto, Ontario
Modern 2 bedroom + den, 2 full bath condo townhouse in a prime location with direct access to public transit, medical clinic, and physiotherapy services. Features include spacious bedrooms, a den large enough to function as a third bedroom, two upgraded bathrooms, a gourmet kitchen with quartz countertops and stainless steel appliances, engineered hardwood laminate flooring, and large windows throughout. Enjoy outdoor living on your private patio. Building amenities include 24/7 concierge, fitness centre, underground parking, party room, and landscaped terrace. A rare opportunity to lease in one of the city's most desirable communities. EV Parking (id:50886)
Homelife/miracle Realty Ltd
16 Snowling Drive W
Ajax, Ontario
Welcome to this Rarely Offered Premium Corner Lot Home! This exceptional property sits on a premium corner lot with beautiful green space right across the street. Proudly owned by the original owners, this home stands out as one of the largest in the neighbourhood, offering an abundance of natural light and thoughtful upgrades throughout. Step inside to discover a spacious main floor featuring upgraded flooring, large atrium-style windows, and a versatile bs bonus room ideal for a home office. The bright, open-concept layout creates a warm and inviting atmosphere, perfect for both family living and entertaining. The primary suite offers true luxury, complete with his & hers walk-in closets and a spa-inspired 5-piece ensuite featuring a freestanding tub. Enjoy outdoor living with a professionally upgraded backyard deck, ideal for re axing or hosting gatherings. The walk-up basement, with a separate entrance, boasts 3additional bedrooms, 1.5 bathrooms, and endless potential for rental income or multi-generational living. Additional highlights include a double detached garage with motorized doors and ideal sun exposure for year-round brightness. This is a rare opportunity to own a truly exceptional home in the GTA - combining space, style, and location in one perfect package. (id:50886)
RE/MAX Realtron Ad Team Realty
519a Warden Avenue
Toronto, Ontario
Stunning brand new never used basement unit for lease in high demand location at Danforth and Warden. Close to amenities, 15 minutes from downtown Toronto, TTC at doorstep. High celling. Brand new appliances. Tenants to pay 30% of utility bills. (id:50886)
RE/MAX All-Stars Realty Inc.

