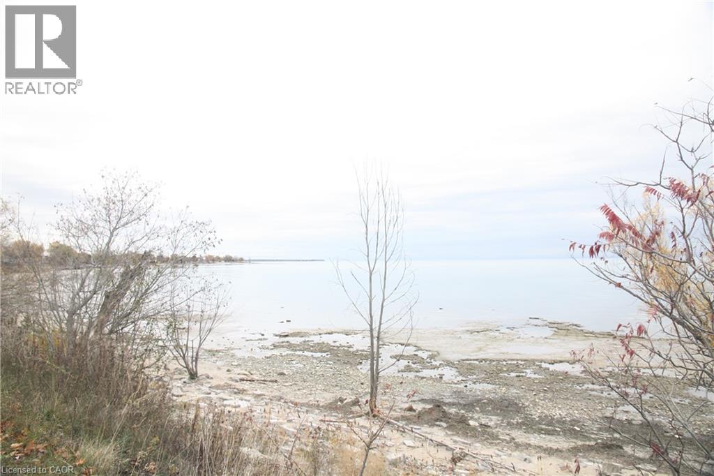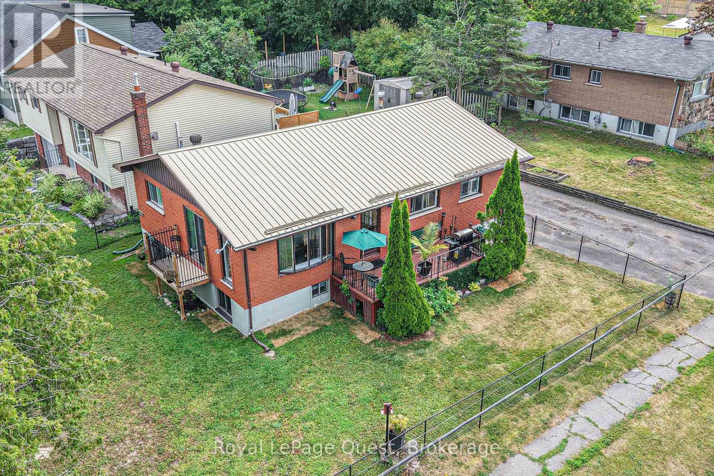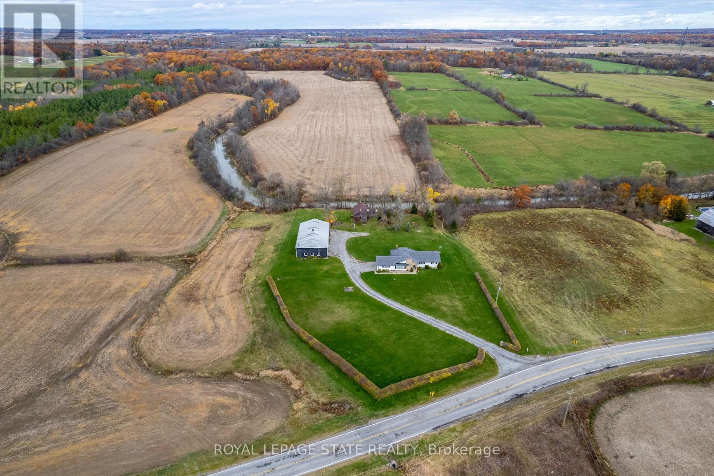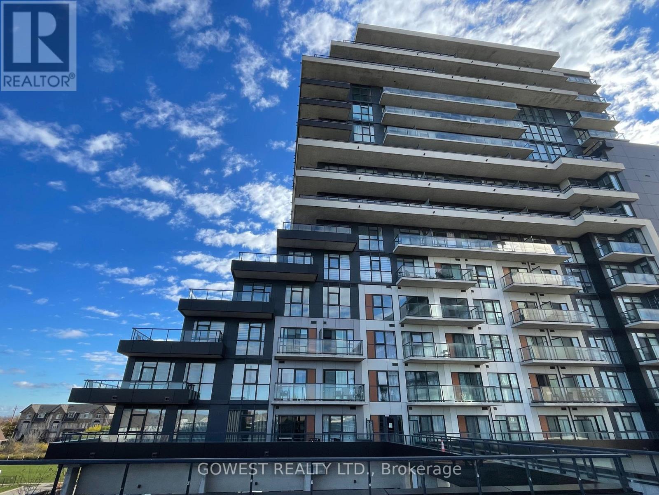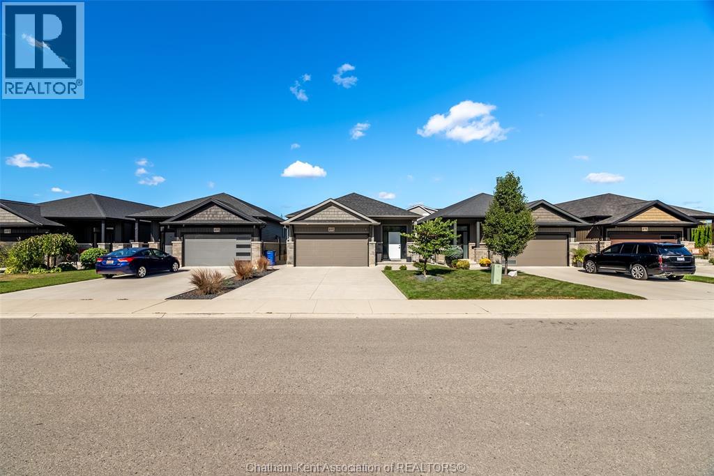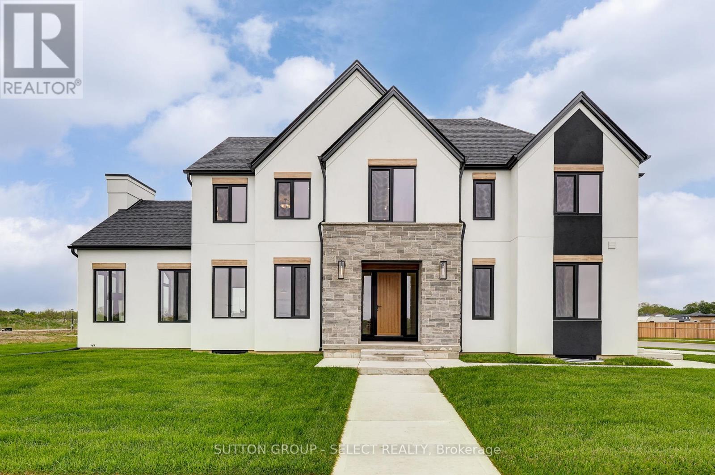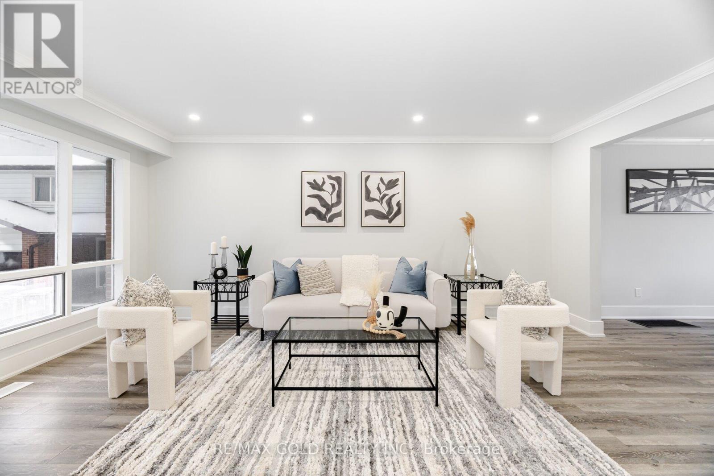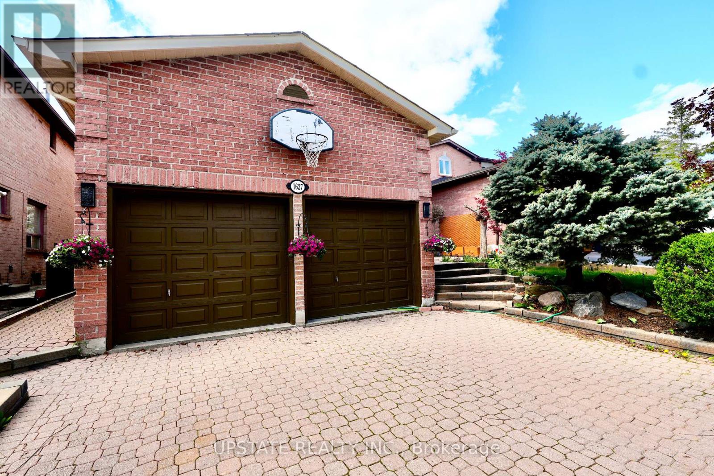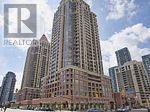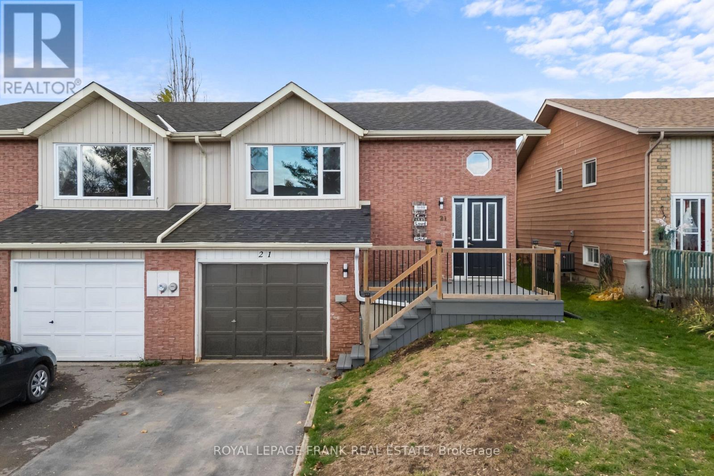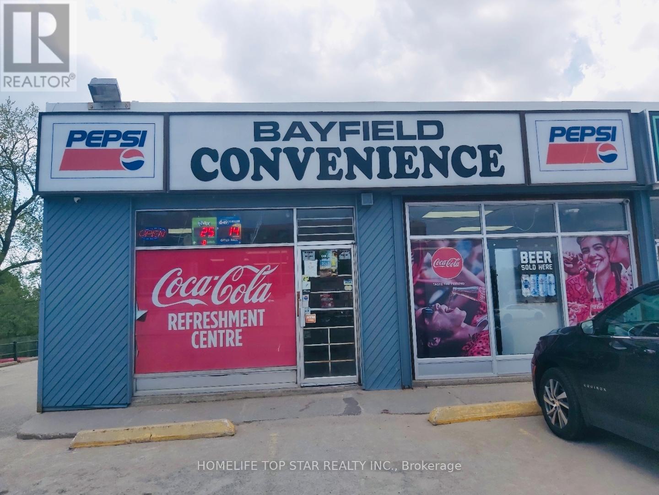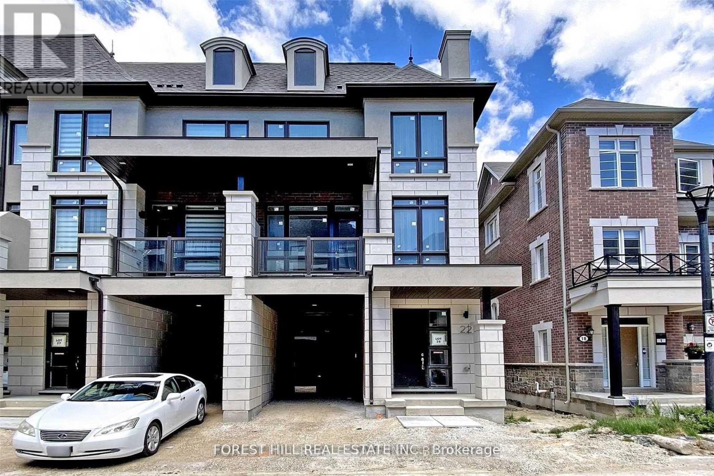2525 Lakeshore Road
Dunnville, Ontario
Discover the perfect opportunity to build your dream home or cottage on this stunning waterfront lot on Lake Erie, just minutes from charming Dunnville. This rare vacant parcel offers breathtaking, unobstructed views of the lake and access to the shoreline—ideal for those who love the sound of the waves, peaceful sunsets, and the natural beauty of waterfront living. The lot provides ample space to design your ideal retreat, whether you envision a modern lakefront home, a cozy cottage getaway, or a year-round residence. With essential services available nearby and easy year-round access, you can enjoy both convenience and tranquility. Located minutes from town, this property combines privacy with proximity to local amenities—shops, restaurants, parks, and marinas are all just a short drive away. The area is perfect for boating, fishing, swimming, and enjoying the outdoors, offering a lifestyle that blends relaxation and recreation. Whether you’re an investor, builder, or simply dreaming of life by the water, this Lake Erie waterfront lot near Dunnville is a must-see. Don’t miss your chance to own a slice of paradise and create a legacy property your family can enjoy for generations. (id:50886)
Royal LePage NRC Realty Inc.
129 Simcoe Street
Orillia, Ontario
Welcome to this solid 3 + 1 bedroom plus den, 2-bathroom home, ideally located close to parks, schools, and the scenic waterfront. Built in 1977, this well-maintained property offers a separate entrance from the driveway to the lower level, making it perfect for multigenerational living or rental potential.The current layout features a full finished lower with a bedroom, den, and private access, offering plenty of flexibility for a growing family or the option to help offset your mortgage. The property is currently tenanted, but the tenant is extremely cooperative and can vacate with 60 days notice, ensuring a smooth transition for the new owner.This is a rare opportunity to purchase in a sought-after neighbourhood, with built-in income potential and the chance to update and make it your own. Come see the possibilities today! The owners have never lived in the house. (id:50886)
Royal LePage Quest
9729 York Road
West Lincoln, Ontario
Exceptional 78-acre property, showcasing rolling farmland, creek, and forested area with sugar maples at the back of the property. 49 acres tillable / workable. The residence features an attached two-car garage, an inviting back deck, spacious 40 x 80 detached shop/ barn with hydro and ample parking. Inside, you'll find generous principal rooms, including a bright living room with large windows that flood the space with natural light and a wood-burning fireplace (AS IS). The separate dining area, main floor family room, and a large kitchen with dinette make entertaining effortless. The master bedroom boasts double closets, accompanied by two additional bedrooms, a welcoming front foyer, and a practical mudroom for convenience. The unfinished basement offers loads of potential. The original homestead, dating back to the early 1900s, offers character and charm overlooking the creek. This unique property presents an outstanding opportunity for those seeking privacy, space, and rural charm just minutes from town amenities. (id:50886)
Royal LePage State Realty
705 - 550 North Service Road
Grimsby, Ontario
Unmatched. Unforgettable. Unapologetically Luxurious .Discover a residence that redefines modern lakefront living - an extraordinary 2-bedroom, 2-bath executive condominium featuring sweeping, unobstructed views of the Toronto skyline and Lake Ontario. Designed with bold sophistication and built for those who crave both energy and elegance, this is where design and lifestyle meet at their finest. Step outside onto your massive . private terrace - your personal space for hosting, relaxing, and enjoying the view . Two premium parking spaces and a locker complete this incredible offering .Inside, discover bright open-concept living enhanced by soaring ceilings, engineered hardwood floors, and floor-to-ceiling windows that blur the line between indoor and outdoor. The modern designer kitchen is built to impress - with quartz counters, a sleek backsplash, and a large island perfect for entertaining in style .The split-bedroom layout offers privacy and flexibility, while spa-inspired bathrooms, in-suite laundry, and premium finishes elevate your everyday routine. Perfectly positioned steps from waterfront trails, trendy shops, and the boardwalk, and set against the Niagara Escarpment, this is your modern lakeside sanctuary in Grimsby on the Lake. Enjoy next-level amenities - fitness centre, party room, chic lounge, meeting areas, and billiards room. With Costco, Walmart, Rona, Superstore, and Tim Hortons just minutes away, plus easy access to QEW, Hwy 403, GO Station, and fast routes to Toronto, Hamilton, and Niagara, convenience is guaranteed. This is more than a home -it's a statement of style, success, and sophistication. (id:50886)
Gowest Realty Ltd.
21 Cabot Trail
Chatham, Ontario
Welcome to this beautifully finished bungalow that’s ready for you to call home! Built in 2020 by multi construction, this approx 1400 sqft ranch offers you so much! Step inside to a bright and spacious open-concept main floor featuring soaring cathedral ceilings, a cozy gas fireplace, and a seamless flow between the kitchen, dining, and living areas — perfect for entertaining or relaxing. The kitchen is a chef’s delight, showcasing quartz countertops, a walk-in pantry, and included appliances for added convenience. The primary bedroom offers a private retreat with a 3-piece ensuite and walk-in closet. A stylish powder room and a main-floor laundry room complete the main level. Downstairs, you'll find two additional bedrooms, a full 4-piece bathroom, and a spacious family room with a second gas fireplace — ideal for movie nights or family gatherings. Enjoy outdoor living in the beautiful backyard with a covered patio, and take advantage of the double car garage for extra storage and parking. This home combines comfort, function, and style — don’t miss your chance to make it yours! Call today to #lovewhereyoulive (id:50886)
Nest Realty Inc.
2 Five Stakes Street
Southwold, Ontario
VTB financing available for 75% first mortgage 2.95%, 2 year open mortgage, 25 year amortization. Just Built, This 4 bedroom home has a great layout. Located on a corner lot across from the park offering over 2500 sq ft. Plenty of natural light with tons of oversized windows. The kitchen has custom-made cabinetry, quartz counters and backsplash, and high-end appliances. Upstairs you will find a large primary suite with a spa-like ensuite and a walk-in closet with full cabinetry. Laundry is located on the second floor with a washer and dryer included & ample storage. Hardwood floors throughout and plenty of high-quality finishes. (id:50886)
Sutton Group - Select Realty
62 - 7500 Goreway Drive
Mississauga, Ontario
**Convenient Location** Welcome to this newly Renovated 3-Bedroom 2 Washroom Home in A Highly Desirable Convenient Neighborhood Of Malton. Ideal for families, 1st time home buyers Upsizers, Downsizers & investors alike ready to move in with just a turn of the key! Imagine walking up and being located steps away From Westwood Square Mall, Malton Library, Public Transit Hub, Malton Go Station, Major Airport (Pearson), Schools of all Grades, & abundance choice of small to large Supermarkets/Groceries from various cultures for your every day needs. Not only is this home carpet-free, new flooring & pot lights through-out, tastefully upgraded washrooms & kitchen, beautiful stairs, spacious sized bedrooms and also features a Walk Out to a Huge Custom Backyard Deck ready to enjoy some coffee in the morning and ample visitors parking to enjoy BBQs during the evening with families and friends! Don't forget this home also features a spacious rec room for multiple personal uses such as for the kids to enjoy, extra storage or anything your heart desires. This home comes with a huge garage as a bonus for safely parking that desired vehicle of yours or simply use it as additional storage. Come have a look, you wont be disappointed, lots of love & upgrades put into this home! (id:50886)
RE/MAX Gold Realty Inc.
1627 Logandale Drive
Mississauga, Ontario
Located in a highly desirable and in-demand Mississauga neighborhood, this home features two bedrooms with closets and a private separate entrance. The modern kitchen boasts an open-concept design, enhancing both style and functionality. One parking space is included. Ideally positioned, the property is within walking distance to public transit, schools, parks, a community center, shopping plazas, and restaurants. Its also just a short drive to Heartland Town Centre and offers convenient access to Highways 401 and 403. Top-rated school district located in Old English Lane neighborhood. Tenants to pay 30% utilities. (id:50886)
Upstate Realty Inc.
1209 - 4080 Living Arts Drive
Mississauga, Ontario
Stylish Condo in a Prime Location!Welcome to this bright and spacious 1+1 bedroom, 2-bathroom condo perfectly situated in the heart of the city! Offering an open-concept layout with a versatile den that can serve as a home office or guest space, this suite combines comfort and convenience in every detail.Enjoy modern finishes, a well-appointed kitchen with quality appliances, and a primary bedroom with an ensuite bath for added privacy. The second full bathroom makes entertaining and hosting a breeze.Located steps from Celebration Square, world-class shopping, top-rated schools, restaurants, and public transit, this home truly connects you to the best of urban living.The building offers first-class amenities including a swimming pool, fully equipped exercise room, and 24-hour security-everything you need for an active and worry-free lifestyle.Whether you're a first-time buyer, downsizer, or investor, this condo offers incredible value and an unbeatable location! (id:50886)
Right At Home Realty
21 Birch Crescent
Kawartha Lakes, Ontario
Beautiful Bobcaygeon! Modern Semi-Detached - FOUR spacious bedrooms. Welcome to this modern, move-in ready semi-detached home located in the heart of Bobcaygeon, one of the Kawarthas' most sought-after communities. With 2 private bedrooms on the main floor and 2 additional bedrooms in the fully finished lower level, this home offers an ideal blend of comfort, style, and functionality - perfect for families, retirees, or those looking for a peaceful escape with all the modern conveniences. Property Highlights include an open-concept living area with custom built-ins, modern kitchen featuring stainless steel appliances, and ample cabinetry. Primary bedroom with ample room for a King bed. Second main floor bedroom/office is quite spacious too. The fully finished lower level offers a great rec room, two large & bright bedrooms, and a full bath - perfect for guests, the in-laws or a home office setup. Attached garage with inside entry and large paved driveway. Low-maintenance yard with private deck - ideal for entertaining or enjoying quiet evenings outdoors. Built with energy efficiency and modern finishes throughout. Situated in a quiet, family-friendly neighbourhood just minutes from downtown Bobcaygeon, this home offers easy access to local shops, restaurants, schools, and the Trent-Severn Waterway. Enjoy boating, fishing, and year-round outdoor recreation - all while being less than an hour from the GTA. The perfect home whether you're downsizing, investing, or need more space for family, this property combines modern comfort, practical design, and small-town charm in one incredible package. Don't miss this opportunity! Schedule your private showing today and discover why Bobcaygeon is one of Kawarthas' most desirable places to live. (id:50886)
Royal LePage Frank Real Estate
1 - 102 Bayfield Street
Barrie, Ontario
Exciting opportunity to own a well-established variety/convenience store in Barrie for just $119k. OLG and LCBO licensed. This store is situated in a prime, high-traffic area with excellent exposure and operates a fully functional business, boasting strong sales. Rent $2498.50 + TMI & Tax/Month (id:50886)
Homelife Top Star Realty Inc.
22 Banshee Lane
Richmond Hill, Ontario
Distinctive Location In The Heart Of Richmond Hill! Beautiful End Unit Townhome, Hardwood And Ceramic Throughout Main And 2nd Floor, Deck On Main, Balcony Off Kitchen And Off Master Bedroom. Stainless Steel Appliances In Spacious Kitchen With Quartz Counters And A Great Eating Space With An Abundance Of Natural Light Flowing Right Through To The Living/Dining Room. Close To Transit And Close Proximity To Many Amenities!!! (id:50886)
Forest Hill Real Estate Inc.

