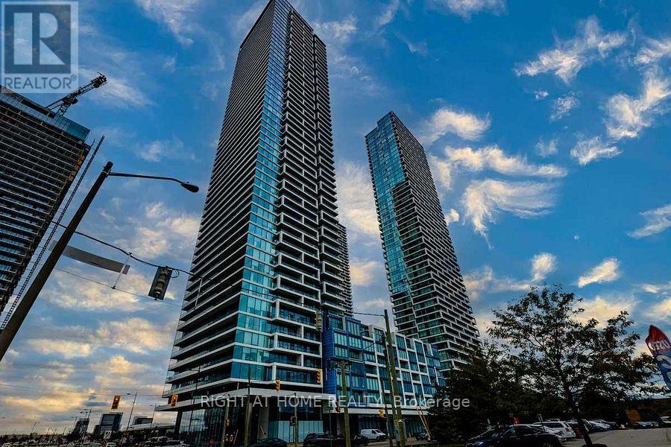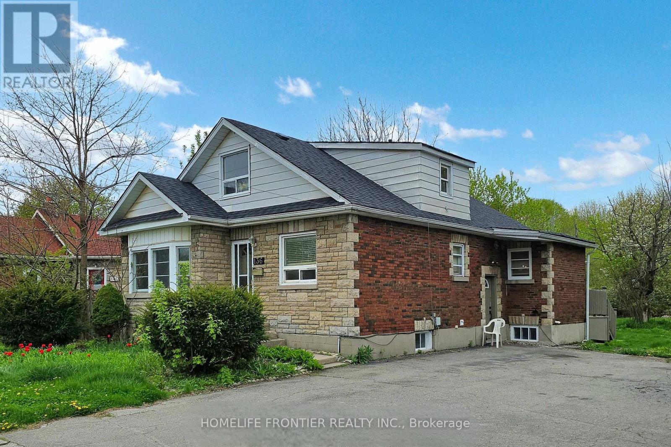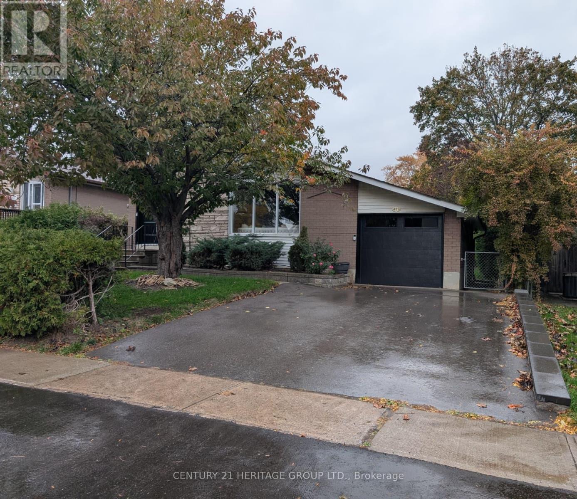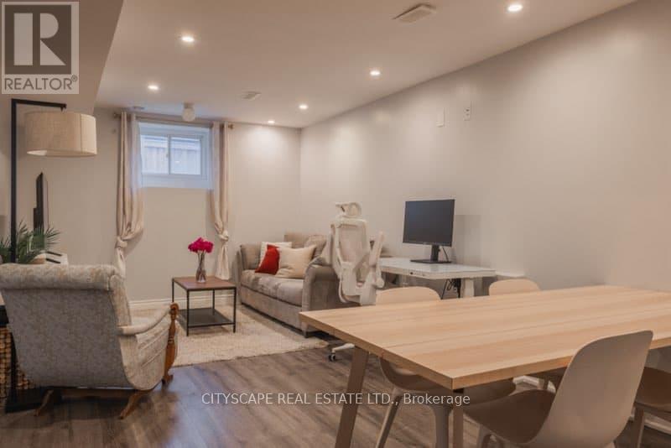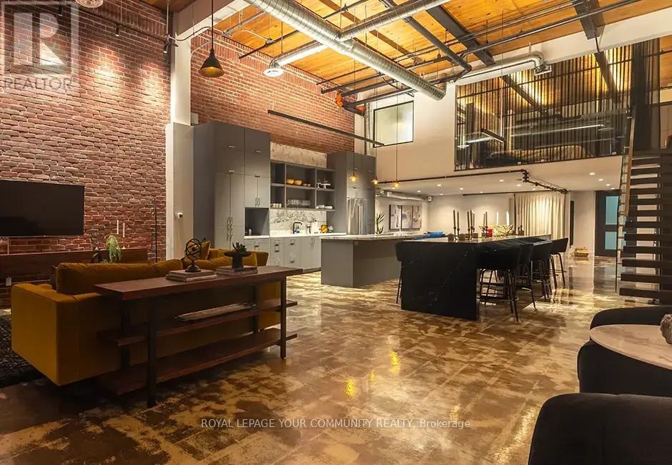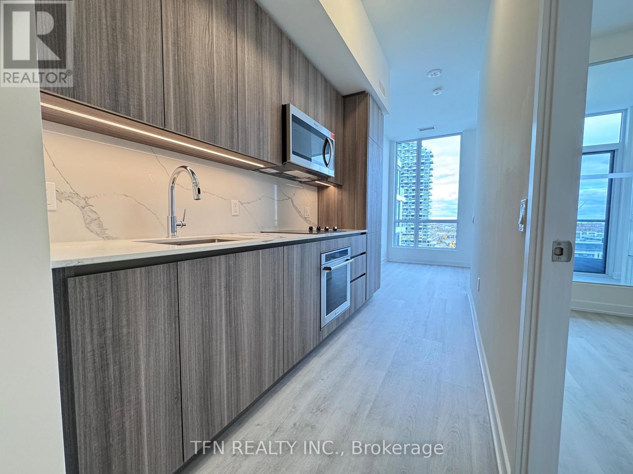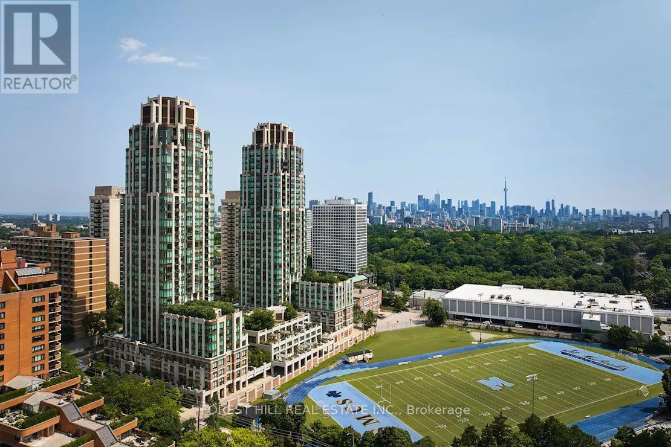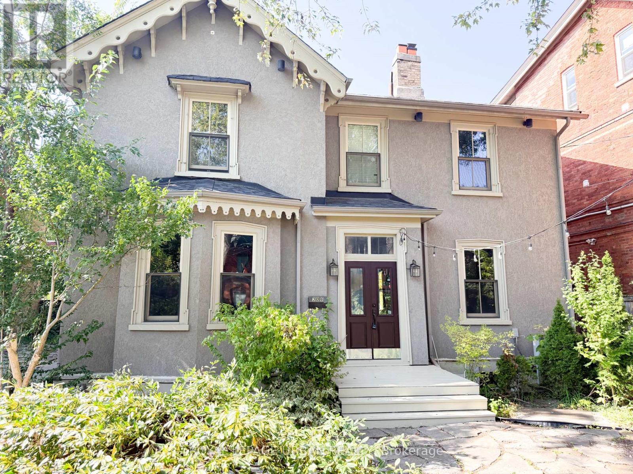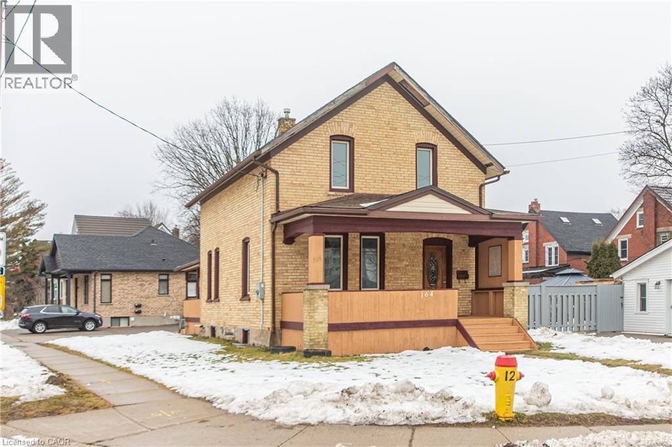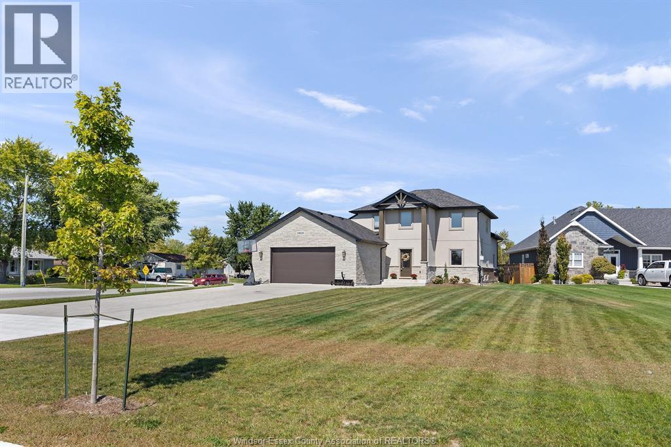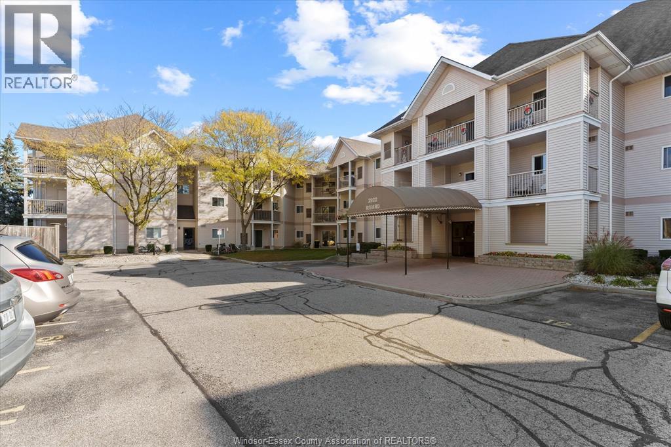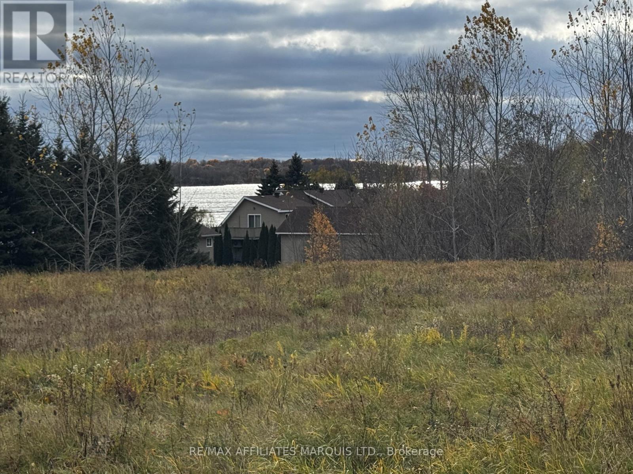307 - 950 Portage Parkway
Vaughan, Ontario
Welcome to Transit City Tower 3 (East Tower) - a functional 2-bedroom + den, 2-bathroom suite designed for modern urban living. With 9-foot ceilings, floor-to-ceiling windows, and laminate flooring throughout, the suite feels bright, open, and inviting. The open-concept kitchen features quartz countertops, integrated appliances, and modern finishes, perfect for cooking and entertaining. The primary bedroom offers a private ensuite and closet space, while the second bedroom is ideal for family, guests, or a home office. The versatile den provides additional functional space, and the balcony offers unobstructed views for relaxing or entertaining. Residents enjoy amenities, including a state-of-the-art fitness centre, rooftop terrace, stylish lounge areas, and 24-hour concierge service. The building also provides access to the YMCA, a 9-acre park, shopping, dining, and entertainment, ensuring a vibrant urban lifestyle right at your doorstep. Located in the heart of the Vaughan Metropolitan Centre (VMC), this location offers unparalleled transit access - just steps from the VMC Subway Station, YRT Bus Terminal, and VIVA routes, with quick connections to downtown Toronto, York University, and Yorkdale Mall. Commuting is effortless with Highways 400 and 407 just minutes away. (id:50886)
Right At Home Realty
#basement - 136 Gibb Street
Oshawa, Ontario
Spacious 4-Bedroom Basement Apartment In A Fantastic Central Location! Freshly Painted With Brand-New Flooring Throughout, This All-Inclusive Unit Is Move-In Ready. Enjoy The Convenience Of Ensuite Laundry, Two Parking Spaces, And Utilities Included (Heat, Hydro, And Water). Situated Right Across The Street From A School, With A Bus Stop At Your Doorstep And Shopping And Amenities Just Minutes Away. A Comfortable, Well-Kept Home In A Prime, Family-Friendly Area (id:50886)
Homelife Frontier Realty Inc.
A - 971 Vistula Drive
Pickering, Ontario
Bright, Spacious, and Modern Legal 2-Bedroom Unit! Beautifully maintained modern 2-bedroom, 2-bathroom legal basement apartment featuring a separate entrance and 1 parking space. This unit offers bright open living space, updated windows, flooring, bathrooms, kitchen appliances, pot lights, ensuite laundry, and ample storage for comfortable living. Located in the highly desirable Frenchman's Bay neighborhood, just minutes to Pickering GO Station, with easy access to Highway 401 via Whites Rd and Liverpool Rd. Enjoy being only a short walk to the beach, parks, and waterfront trails. No smoking / No pets (due to allergy concerns upstairs). (id:50886)
Century 21 Heritage Group Ltd.
Basement - 133 Lionhead Golf Club Road
Brampton, Ontario
Welcome to this modern and spacious 1-bedroom plus den basement apartment located in one of Brampton's most desirable neighbourhoods - just steps from Lionhead Golf Course and the Mississauga border. This beautifully designed suite offers the perfect blend of comfort and convenience for commuters, professionals, retirees, or students alike. Enjoy a bright open layout with a versatile den featuring a closet, ideal as a second bedroom or home office to suit your lifestyle. The unit includes an ensuite laundry, a private separate entrance, and one driveway parking space for your convenience. Situated minutes from grocery stores, restaurants, Mount Pleasant GO Station, Highway 407, and countless other amenities. Tenant pays 30% of utilities. Don't miss the opportunity to live in this peaceful yet accessible neighbourhood. (id:50886)
Cityscape Real Estate Ltd.
147 - 1159 Dundas Street E
Toronto, Ontario
Welcome to i-Zone Live-Work Lofts, one of Toronto's most distinctive and sought-after warehouse conversions, perfectly situated at Dundas Street East and Carlaw Avenue. This rarely available 1-bedroom loft offers the ultimate blend of creative energy, industrial character, and luxurious modern finishes. Soaring 17ft ceilings, oversized windows and high-end fixtures throughout create a perfect balance of sleek sophistication and authentic loft charm. Designed with both style and function in mind, this residence is ideal for anyone seeking a home that reflects their individuality. At i-Zone, lifestyle extends far beyond your front door. Residents enjoy access to a rooftop deck, a party room, meeting room, games room, and secure entry system. The building is also pet-friendly! Living here means immersing yourself in one of Toronto's most dynamic and artistic neighbourhoods. Surrounded by galleries, studios, and creative spaces, you'll be part of a vibrant community that thrives on inspiration. Just steps away, discover trendy cafés, craft breweries, boutique fitness studios, and some of the city's best restaurants in trendy Leslieville and Riverside. Commuters and city explorers alike will love the convenience with a 9/10 Walk and Transit Score and 8/10 Bike Score, you're never far from where you need to be. The DVP, Gardiner, TTC, and downtown core are all within easy reach. If you've been searching for a home that's as unique as you are, this stylish loft at i-Zone delivers an inspiring backdrop for your next chapter. (id:50886)
Royal LePage Your Community Realty
2011 - 15 Richardson Street
Toronto, Ontario
Experience Prime Lakefront Living at Empire Quay House Condos. Brand New 1 Bed Approx 448 sqft. with 10 foot ceilings on the lower penthouse. Located Just Moments From Some of Toronto's Most Beloved Venues and Attractions, Including Sugar Beach, the Distillery District, Scotiabank Arena, St. Lawrence Market, Union Station, and Across from the George Brown Waterfront Campus. Conveniently Situated Next to Transit and Close to Major Highways for Seamless Travel. Amenities Include a Fitness Center, Party Room with a Stylish Bar and Catering Kitchen, an Outdoor Courtyard with Seating and Dining Options, Bbq Stations. Ideal for Both Students and Professionals Alike. (id:50886)
Tfn Realty Inc.
2807 - 320 Tweedsmuir Avenue
Toronto, Ontario
*Free Second Month's Rent! "The Heathview" Is Morguard's Award Winning Community Where Daily Life Unfolds W/Remarkable Style In One Of Toronto's Most Esteemed Neighbourhoods Forest Hill Village! *Spectacular 2Br 2Bth S/W Corner Suite W/Balcony+High Ceilings! *Abundance Of Floor To Ceiling Windows+Light W/Panoramic Lake+Cityscape Views! *Unique+Beautiful Spaces+Amenities For Indoor+Outdoor Entertaining+Recreation! *Approx 975'! **EXTRAS** Stainless Steel Fridge+Stove+B/I Dw+Micro,Stacked Washer+Dryer,Elf,Roller Shades,Laminate,Quartz,Bike Storage,Optional Parking $195/Mo,Optional Locker $65/Mo,24Hrs Concierge++ (id:50886)
Forest Hill Real Estate Inc.
306 Seaton Street
Toronto, Ontario
Welcome To 306 Seaton Avenue, A Beautifully Maintained Victorian Home In The Heart Of Cabbagetown. This Charming Residence Blends Historic Character With Modern Comfort, Offering 3 Spacious Bedrooms And 2.5 Bathrooms Across A Thoughtfully Designed Layout. The Home Features Elegant Period Details, High Ceilings, And Abundant Natural Light, Creating A Warm And Inviting Atmosphere Throughout.Ideally Located, Youll Enjoy Easy Access To Transit, Parks, Shops, And Restaurants, With Downtown Toronto Only Minutes Away. Perfect For Families Or Professionals Seeking A Balance Of Character And Convenience, This Home Provides The Rare Opportunity To Experience True Cabbagetown Living In One Of The Citys Most Sought-After Neighbourhoods. *virtually staged* (id:50886)
Royal LePage Urban Realty
164 Lancaster Street E
Kitchener, Ontario
Welcome to this 4-bedroom, 2-bathroom, 2-storey home located just minutes from downtown Kitchener. This all-brick, carpet-free home boasts numerous updates, including a new roof in 2015. The property features a spacious concrete triple-wide driveway that can accommodate 6 or more cars. Conveniently situated near schools, the Kitchener Farmer's Market, library, public transit, and other amenities. This large home includes an eat-in kitchen, a separate dining room, and 9ft ceilings. Additionally, there is an extra den with a window on the second floor. Basement will not be allowed to rent. House will be deep cleaned before closing. (id:50886)
Solid State Realty Inc.
19020 Haven Avenue
Lakeshore, Ontario
Almost 1/2 acre waterfront lot with 6 year old 2575 sq ft 2 story home, complete with docks, decks, concrete driveway, and concrete rear patios, exposed aggregate firepit sidewalks and landscaping. Huge main floor primary bedroom, with 9'2 x 6'8 walk in closet, and 9'2 x 7'8 ensuite bath. Open concept lower level allows you to see through the home front to back, enjoy the covered rear deck off the kitchen overlooking your private waterfront dock.1/2 bath on lower level for guests, upper level has 2 more large bedrooms, 4 piece bath and a second family room area for kids/guests. Attached finished 25 x 24 garage. Entertainer's kitchen with huge 14'10 x 4'8 working pantry. Extra long and extra wide concrete drive, ideal for cars, boats, trailers and company when needed. Walking distance restaurants/variety/gas/lcbo/marinas OPEN HOUSE SATURDAY OCTOBER 18 FROM 12-2pm. (id:50886)
Deerbrook Realty Inc.
2922 Rivard Unit# 116
Windsor, Ontario
Spacious ground floor condo in great neighbourhood of fontainebleau. Open concept living with a galley kitchen. Private patio with views of Rivard Park. 2 bedrooms, 2 baths, in suite laundry, assigned parking. (id:50886)
Royal LePage Binder Real Estate
Lot Rae Road
South Glengarry, Ontario
Discover your dream oasis on Rae Road in the picturesque Township of South Glengarry, ! This stunning lot, just over an acre in size, boasts approximately 350 feet of frontage and has breathtaking views of the St. Lawrence River. With no neighbors to the north or rear, you can bask in the serenity of private country living, all while enjoying the convenience of being just a short drive to Cornwall. This lot is ready for you to build your perfect getaway or forever home. Embrace the tranquility and make your vision a reality in this beautiful setting! (id:50886)
RE/MAX Affiliates Marquis Ltd.

