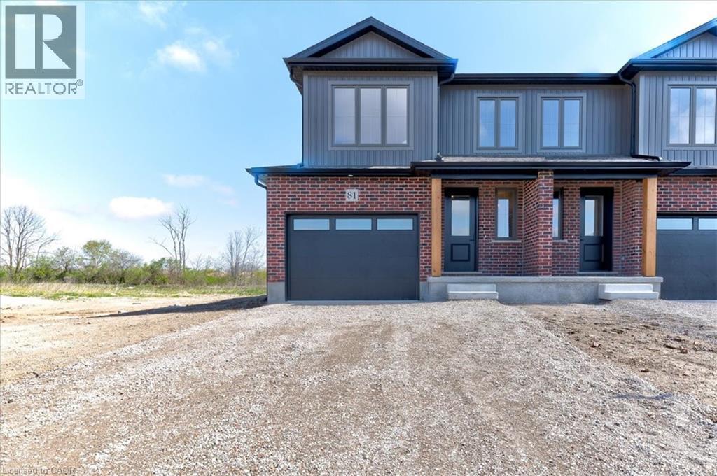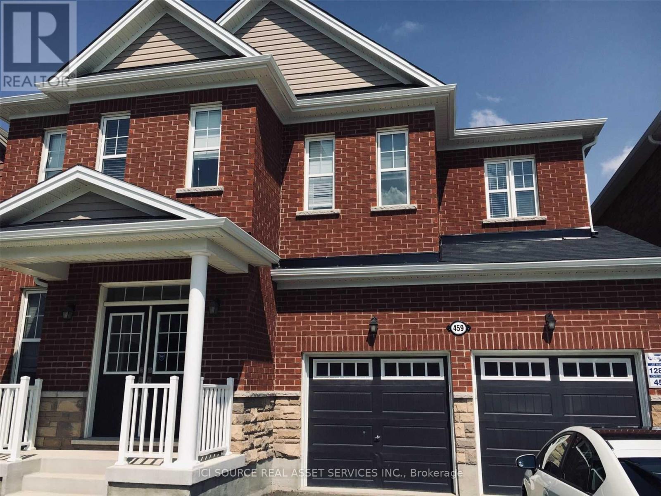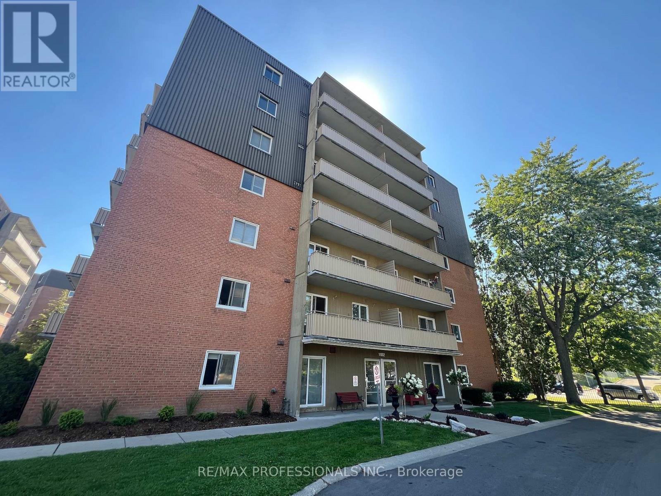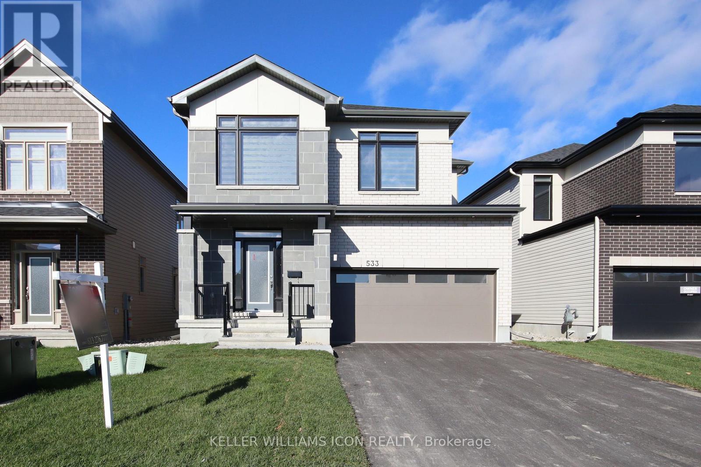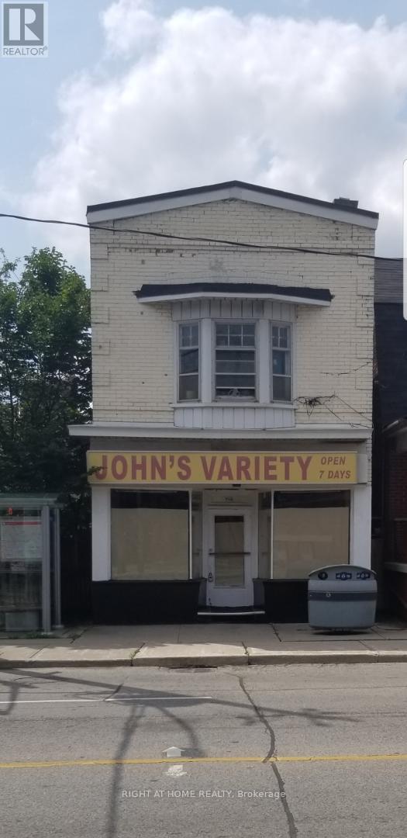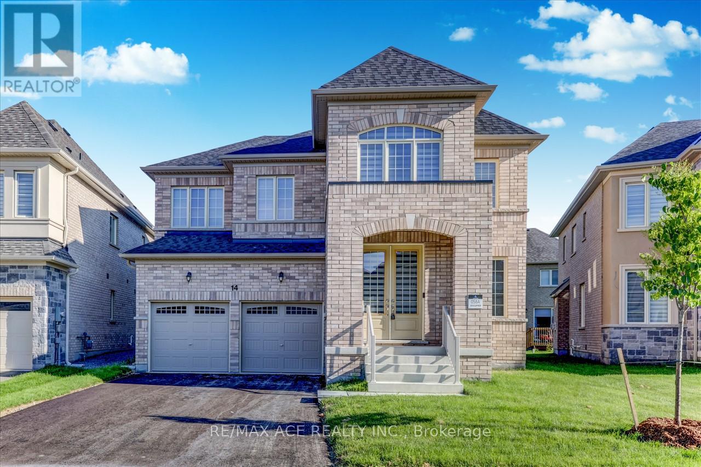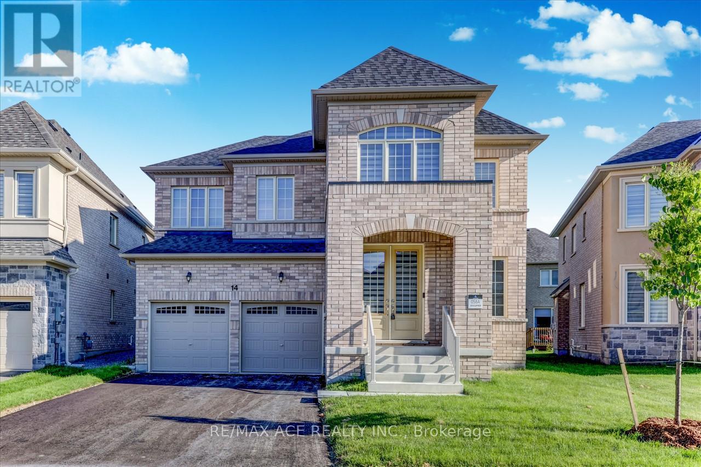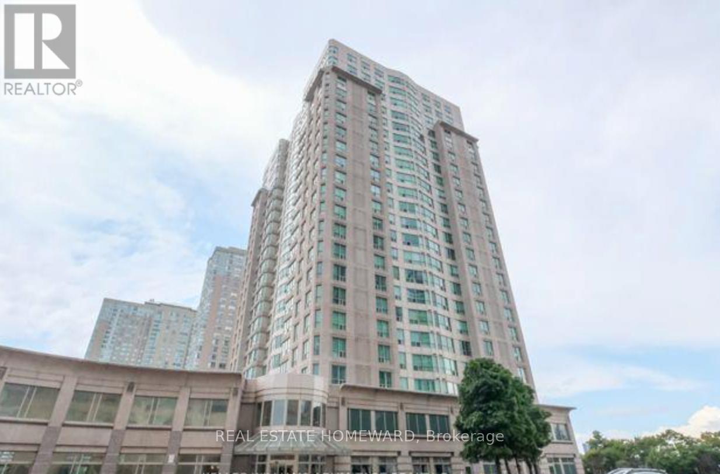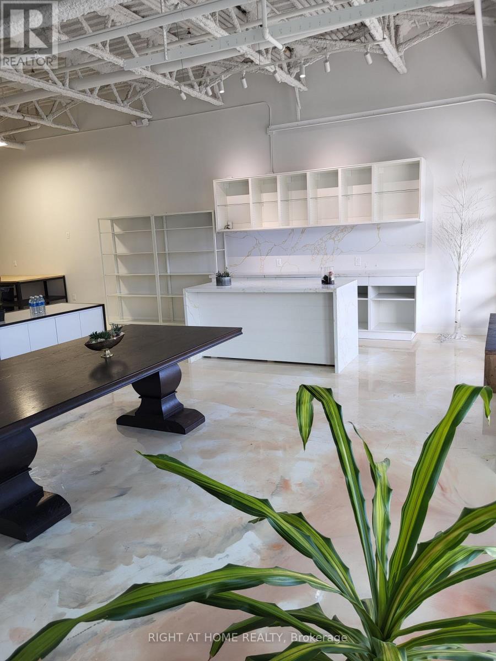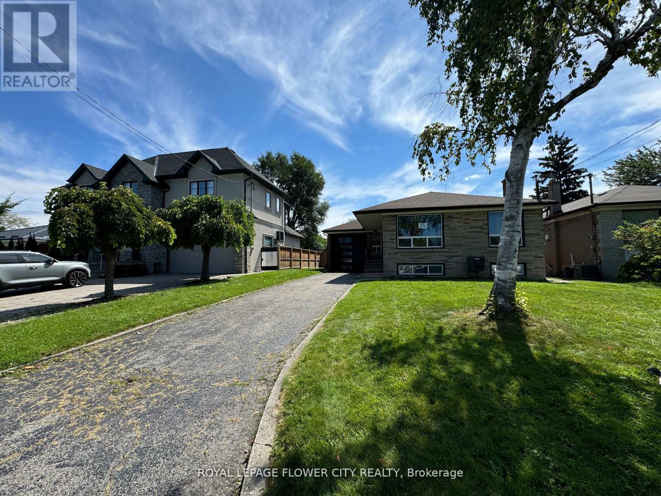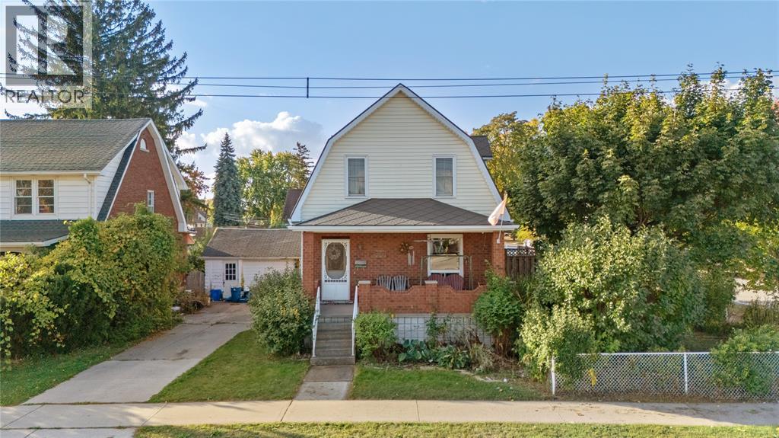81 Kenton Street
Mitchell, Ontario
This is your opportunity to own a LEGAL DUPLEX; live in one unit and rent the other as a mortgage helper or use the entire unit as a financial vehicle and generate a realistic cap rate in the 5.7% range. 1926 square feet of finished space above grade, 616 square feet offered for the basement unit with a separate side door entry. Two stairwells to the basement, one directly from outside and the second leading down to the mechanical room from the main floor unit. Quality finishes throughout the unit with 9’ main floor ceilings and large windows making for a bright open space. A beautiful two-tone quality-built kitchen with center island and soft close mechanism sits adjacent to the dining room. The great room occupies the entire back width of the home with coffered ceiling details, and shiplap fireplace feature. LVP flooring spans the entire main level with quartz countertops throughout. The second level offers three spacious bedrooms, laundry, main bathroom with double vanity, and primary bedroom ensuite with double vanity and glass shower. The upper unit comes with 4 STAINLESS STEEL KITCHEN APPLIANCES AND STACKABLE WASHER DRYER already installed. The basement unit is a one bedroom, and features a recreation room, 3 pc bathroom and laundry and will be completed by the builder before closing offering the same quality of finishes as the main and upper levels. It comes with 3 large windows making for good natural light. It will also offer sound proofing with Sonopan insulation between floors making for a comfortable living space. Surrounding the North Thames River, with a historic downtown, rich in heritage, architecture and amenities, and an 18 hole golf course. It’s no wonder so many families have chosen to live in Mitchell. (id:50886)
RE/MAX Twin City Realty Inc.
459 Equestrian Way
Cambridge, Ontario
3471 Sqft 7 Years Old Home With 5-Bedrooms, 4.5 Bathrooms And Double Car Garage Available In Cambridge River Mills Area. Conveniently Located North Of 401, Near Maple Grove Rd. And Hespeler Road (24) Intersection, 3-5 Minutes To Hw 8 And 401. Backs On East And Faces West, Brings Lots Of Natural Light To This Beautiful Zinnia Georgia Model With 9' Ceiling On Both Floors.5 Bed, 4.5 Bath (One Bath With Two Doors), With Main Floor Office And One Bedroom On Upper Floor Can Be Converted To Second Office. Main Floor - Living Room, Family Room With Fireplace, Separate Dining, Office, Large Grande Model Kitchen, Walk-In Coat Closet Attached To The Foyer. Hardwood Throughout, Large Tiles In The Kitchen And Granite In The Kitchen With An Island.Main Floor Laundry With Mud Room. Double Car Garage. *For Additional Property Details Click The Brochure Icon Below* (id:50886)
Ici Source Real Asset Services Inc.
601 - 1102 Jalna Boulevard
London South, Ontario
Spacious Open Concept 2 bedroom 1-bathroom apartment with sunny views. Renovated and updated throughout. Open concept living and dining room. Updated kitchen with large island and stainless steel appliances with a separate eating area. The primary bedroom includes a walk-in closet & A/C unit. The second bedroom has a closet. Updated 4 pc. bath. Laundry is located on the same floor. Good sized balcony.Building has an outdoor pool. Controlled entry access. Mailboxes with secure package delivery in the foyer. Balcony is 5.5 m X 1.57m. Conveniently located by White Oaks Mall Shopping District & Hwy 401, parks, and trails, and transit walking distance. (id:50886)
RE/MAX Professionals Inc.
533 Bobolink Ridge
Ottawa, Ontario
Experience refined living in this elegant double-garage detached home in Kanata South. Boasting over 3,000 sq.ft. of beautifully finished space, the home features soaring 9-ft ceilings, hardwood flooring, and a seamless layout designed for modern lifestyles. The gourmet kitchen includes a large island, new stainless-steel appliances, and generous cabinetry. The family room's see-through fireplace adds a touch of sophistication and warmth. Upstairs offers 4 large bedrooms, 2 full baths, and a versatile loft. The fully finished basement provides ample room for recreation or remote work. A truly exceptional rental opportunity in one of Kanata's most sought-after communities. Photos were taken prior to the current tenancy. (id:50886)
Keller Williams Icon Realty
161 Mcleod Street
North Middlesex, Ontario
$775,900. ! THOUSAND BELOW REPLACEMENT! Located in prestigious Westwood Estates in Parkhill on a quiet street just a short walk to Public School and downtown shopping! This executive 4 bedroom home is just one year young and features 2138 sq ft of living area, as well as an oversized three car garage ! Check out the huge 72.24 ft x 118.56 ft estate lot! Special features include a spacious kitchen with large centre island and quartz counters, Built in oven and microwave, deluxe built in cook top and refrigerator, open concept great room with gas fireplace, large primary bedroom with walk in closet and 5 pc luxury ensuite. Just a short drive to the beach in Grand Bend as well easy Highway 402 access for quick trips to London, Strathroy or Sarnia. This home is priced well below reconstruction cost! Call today for a private viewing. (id:50886)
Nu-Vista Premiere Realty Inc.
Nu-Vista Primeline Realty Inc.
782 Dovercourt Road
Toronto, Ontario
Detached 2 storey Retail Store with Apartments just north of Dovercourt and Bloor St W. Steps to subway. 3 large parking spaces. Good for end user. 2nd floor Tenants to be assumed. (id:50886)
Right At Home Realty
14 Hitching Post Road
Georgina, Ontario
Welcome to this exceptional 5-bedroom, 4-bathroom home ideally situated just minutes from the water! Designed for comfort and versatility, this property includes 5 generous bedrooms plus 2 additional bedrooms in the fully finished basement-perfect for extended family or rental potential with its private entrance. The basement features a second full kitchen and spacious living area, providing endless lifestyle options. The main level showcases a bright, open-concept layout with soaring ceilings, premium finishes, and a modern kitchen that flows seamlessly into the living and dining areas-ideal for gatherings and entertaining. Every bedroom is paired with its own bathroom, ensuring convenience and privacy for all. Additional highlights include a double garage, sleek modern zebra blinds, stylish laminate flooring, and close proximity to top-rated schools, shopping, medical facilities, and Hwy 48 for easy commuting. This home blends elegance and functionality in a thriving community-an absolute must-see! (id:50886)
RE/MAX Ace Realty Inc.
Main - 14 Hitching Post
Georgina, Ontario
Beautiful 5Bd, 4Bth, 3236Sq home. High Ceiling, Appliances. Modern Zebra Blinds. Spacious And Bright! Breakfast Area Opens To Family Rm W/ Gas Fireplace, Laminate Flooring, All Rooms Have Washrooms! Close To Water, School, Many Shops, Medical Clinic, 404, And So Many More In This Growing Community. Must See! Pictures Are Taken From Previous Listing. (id:50886)
RE/MAX Ace Realty Inc.
Ph305- Roomb - 18 Lee Centre Drive
Toronto, Ontario
Don't miss this opportunity to live in this building with Great Amenities, Swimming Pool, Gym, Squash and badminton Court. 24 Hour Concierge, Easy Access To Hwy 401, W/D to STC, City Office, GO & Rapid Transit, Centennial & UofT. Spacious and full of light Furnished Room #B(total 108 sqft) features a Mirrored closet & a double bed and a desk & chair can be provided if needed. The room has Laminate flooring. Sharing a washroom with the second tenant IN room A(a male tenant, college professor), the other two rooms are occupied by the landlord's family. All utilities are included. (id:50886)
Real Estate Homeward
116 - 52 Scarsdale Road
Toronto, Ontario
Located in the Banbury and Don Mills communities, it is the first location to secure the highest income clientele in Canada. The interior is finished with luxurious interior design and flooring reflecting the latest trendy sophistication. The large glass windows facing south create a warm and bright image. Come see for yourself and grow your business to your heart's content in a state-of-the-art facility. (id:50886)
Right At Home Realty
221 Acton Avenue
Toronto, Ontario
Fully Renovated 3-Bedroom, 3-Bathroom Home in Highly Sought-After Bathurst Manor Experience modern living at its finest in this beautifully renovated home, perfectly situated in the prestigious Bathurst Manor community. This bright and spacious layout features an open concept living and dining area - ideal for entertaining family and friends. The primary bedroom offers a stylish 3-piece ensuite, while two additional bedrooms provide generous space and comfort. Enjoy the seamless indoor-outdoor flow with a beautiful walk-out in the prestigious Bathurst Manor community. This bright and spacious layout features an open patio, perfect for relaxing or hosting gatherings. This carpet-free home showcases elegant finishes, including stainless steel appliances and contemporary design throughout. A perfect blend of comfort and sophistication - ideal for families or professionals seeking convenience, style, and modern living. (id:50886)
Royal LePage Flower City Realty
399 Talfourd Street
Sarnia, Ontario
Fall in love the moment you arrive! This beautifully updated 3-bedroom, 1.5-bath home offers gleaming hardwood floors, spacious living areas, and a bright, open kitchen perfect for family life. The incredible 24x36ft double detached garage/shop with loft is ideal for hobbies or storage. With a metal roof and walking distance to the school, farmers market, variety store, and Tecumseh Park, this move-in-ready gem combines comfort, convenience, and charm! (id:50886)
Exp Realty

