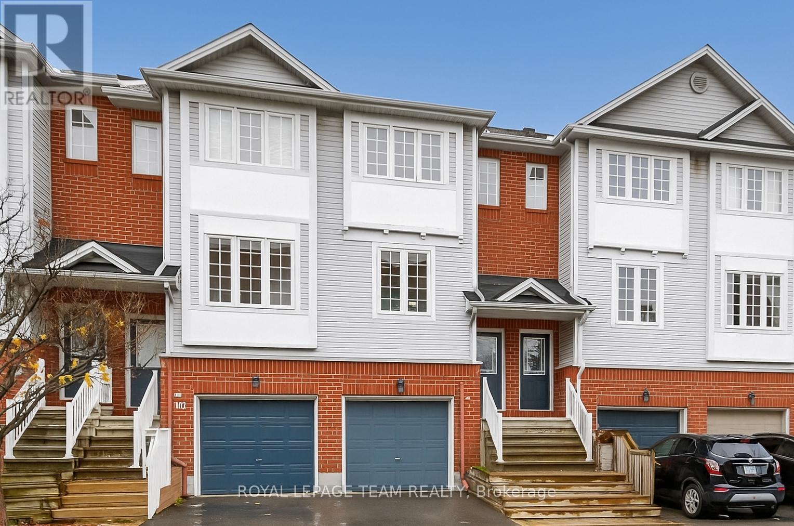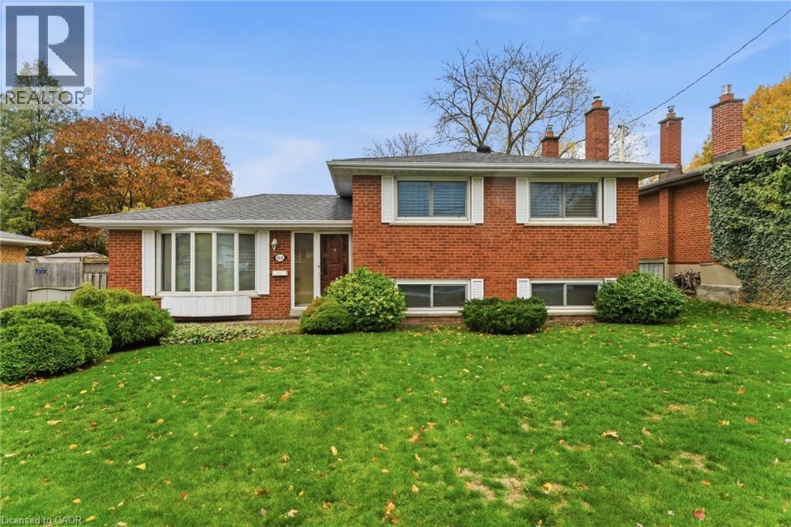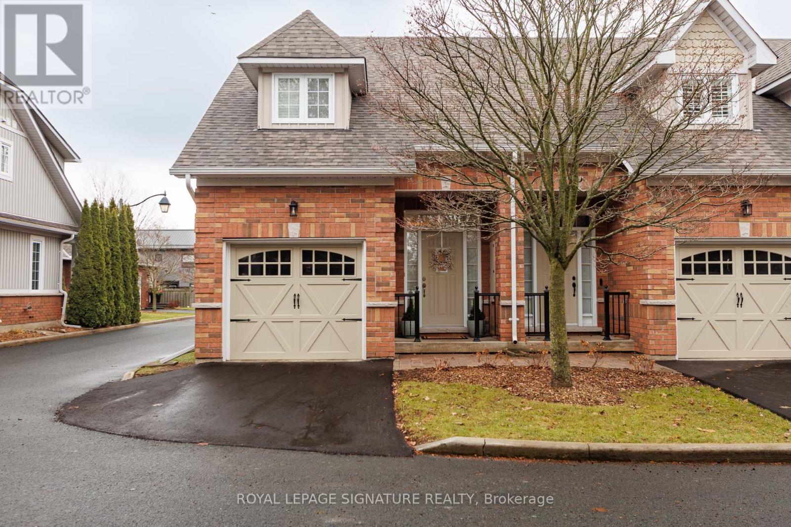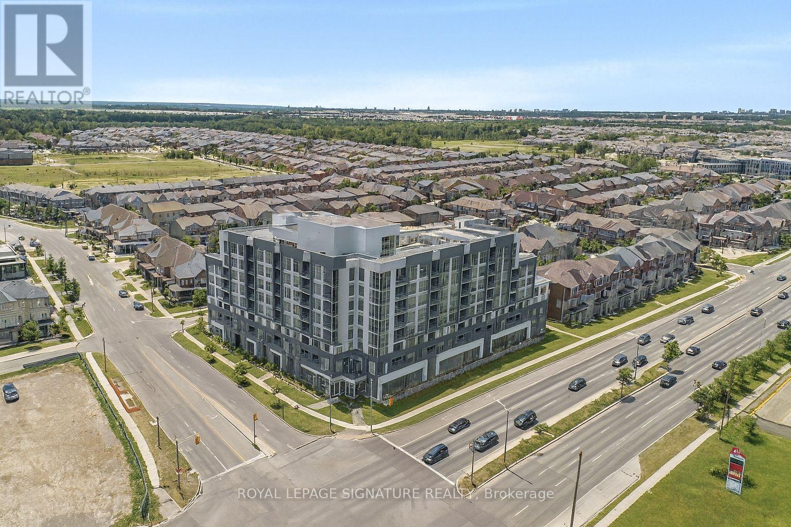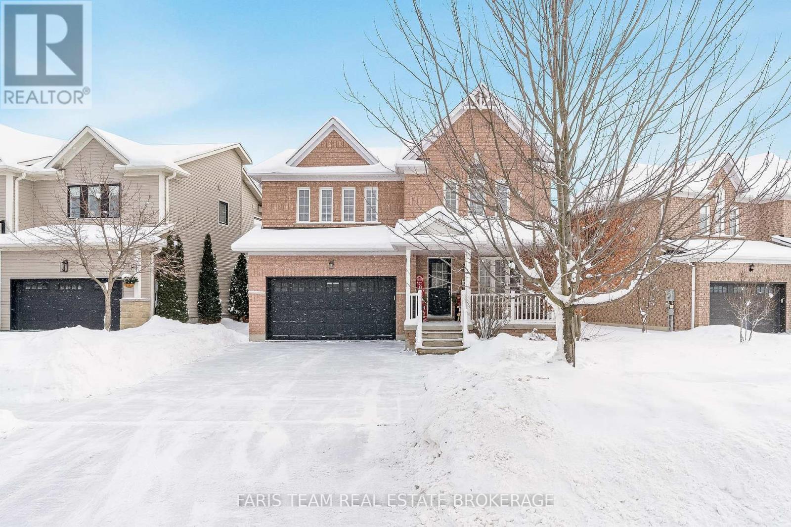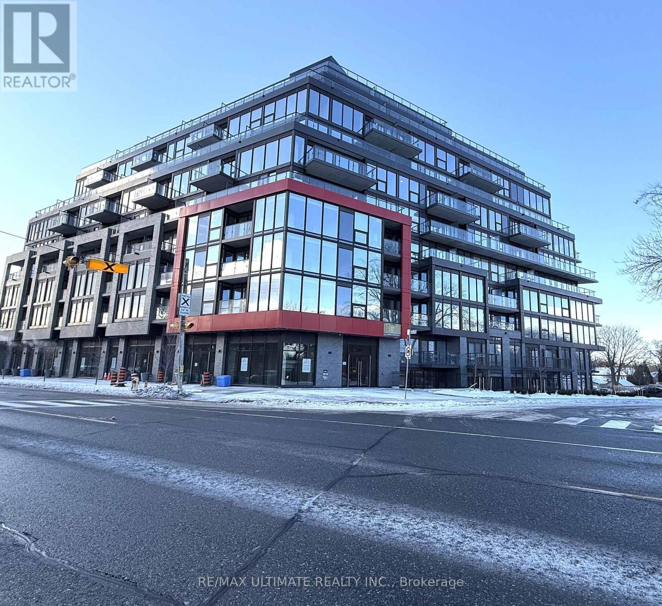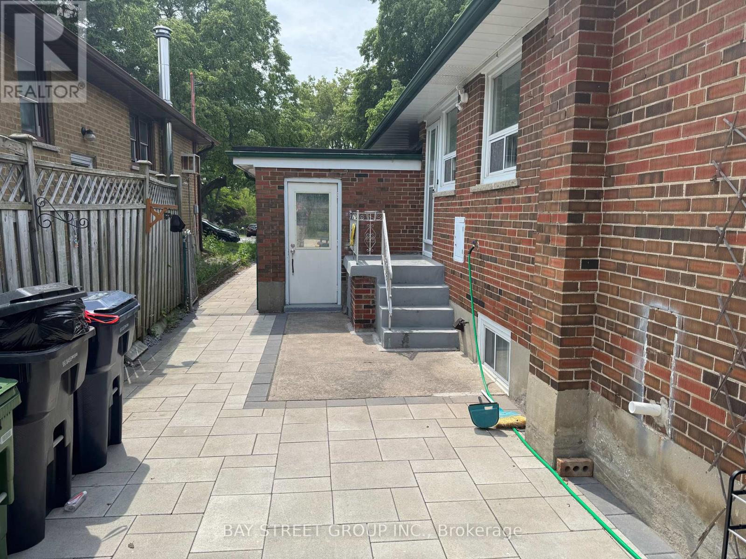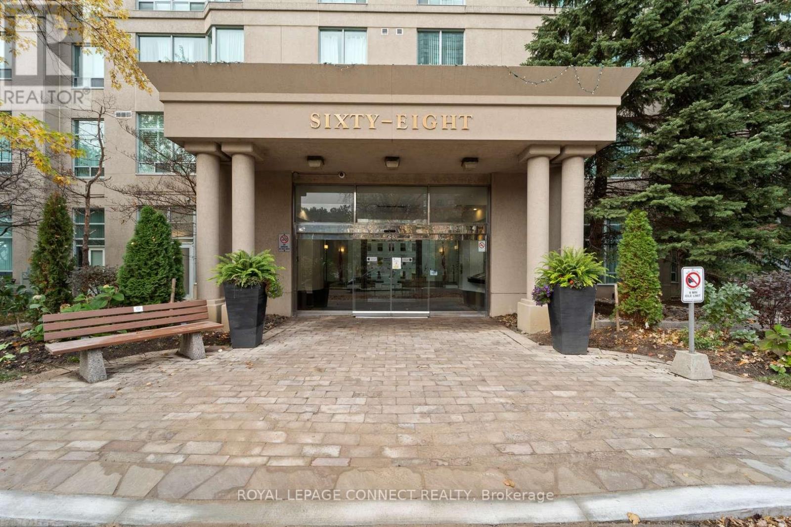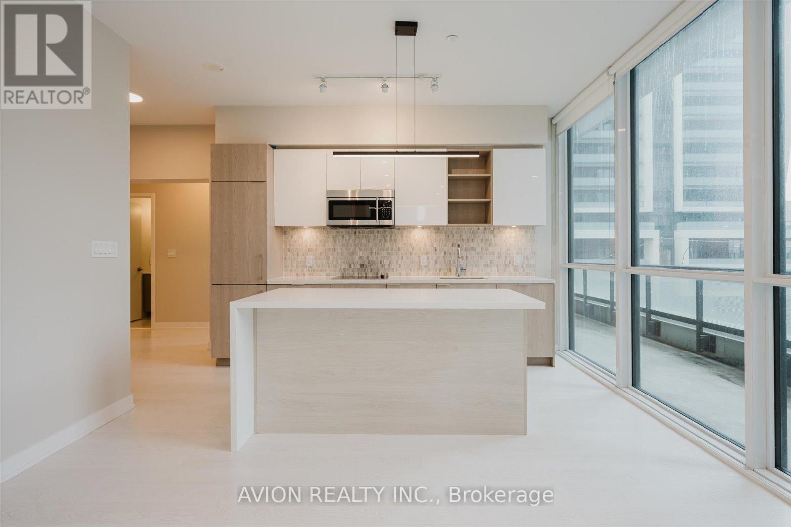421 Arlington Avenue
Ottawa, Ontario
Welcome to this end-unit classic brick townhome, ideally situated in the trending West Centre Town community, offers the perfect blend of character and modern comfort. Spacious and filled with natural light, the main level features hardwood flooring throughout a welcoming living room that flows seamlessly into the dining area and kitchen. Showcasing a stunning decorative tin ceiling with intricate detailing, the space feels both elegant and inviting. The kitchen, fully renovated in 2018, boasts stainless steel appliances, premium soft-close cabinetry, quartz countertops, and an expansive island, perfect for entertaining. Step outside to a cozy back deck, reinforced in 2015 and retained in 2024, with full fencing for privacy and relaxation. Upstairs, enjoy a generous primary bedroom with a new 2024 closet unit, a comfortable 2nd bedroom, and a large, beautifully updated 2018 bathroom with a soaker tub and added 2024 storage. The basement offers excellent storage along with a new 2025 washer and existing dryer. With a 2018 furnace and a 2017 AC, this home is move-in ready. Enjoy the vibrant downtown lifestyle with parks, restaurants, shops, transit, highway access, and more all nearby. End-unit charm meets downtown convenience! (id:50886)
Engel & Volkers Ottawa
114 Wharhol Private
Ottawa, Ontario
114 Wharhol Private. Convenient Bells Corners location near amenities nearby and access to both 416 and 417. Close to DND headquarters on Moodie Drive and LRT. 3 storey townhome is nicely appointed with hardwood flooring in the living and dining rooms. Eat-in kitchen with patio door to rear BBQ deck. Convenient main floor laundry. 2 exceptionally large bedrooms. Luxury bathroom with a soaker tub and separate shower. Family room located in lower level with walk-out patio door to rear yard. West facing back yard with afternoon sun. Roof shingles 2019, central air 2021, laneway 2021. Some photos have been virtually staged. $66/month private road fee. (id:50886)
Royal LePage Team Realty
184 Foxbar Road
Burlington, Ontario
Welcome to this well-maintained detached brick side-split nestled in South Burlington’s desirable Elizabeth Gardens. Proudly owned by the one family, this home offers great bones and endless potential for first-time buyers, renovators, or anyone looking to customize their dream home. Situated on a generous 60' x 105' lot, the property features an inground pool and ample yard space for entertaining. Inside you’ll find 3 comfortable bedrooms, 2 bathrooms, and a functional multi-level layout that provides both openness and privacy. This charming home stands as a rare opportunity in a mature, family-friendly neighbourhood that is close to parks, schools, shopping, the lake, and major commuter routes. Move in, update over time, or reimagine the space entirely, the possibilities are endless. (id:50886)
RE/MAX Escarpment Realty Inc.
106 - 300 D'arcy Street
Cobourg, Ontario
Tucked within the desirable Dunbar Gardens community, this beautifully maintained end-unit townhome offers comfort, convenience, and style. From the moment you step inside, you'll appreciate the 9-foot ceilings and hardwood floors on the main level, and the inviting open concept layout. The bright kitchen and dining area lead to a private patio area, perfect for morning coffee or quiet evenings outdoors. Enjoy the convenience of inside access from the attached garage and a finished lower-level rec room ideal for family gatherings, hobbies, or a home office. Upstairs, two generous bedrooms include a spacious primary suite complete with a walk-in closet and 3-piece ensuite. Thoughtfully cared for and move-in ready, this exceptional home offers a low-maintenance lifestyle just minutes from Cobourg's vibrant downtown, beach, shops, and dining. (id:50886)
Royal LePage Signature Realty
Ph111 - 412 Silver Maple Road
Oakville, Ontario
Welcome To 412 Silver Maple Road In The Heart Of North Oakville. This Modern And Bright Suite Offers A Highly Functional 1 Bed + Den Layout With 591 Sq. Ft. Of Open-Concept Living. The Contemporary Kitchen Features Quartz Countertops, Custom Cabinetry, A Tile Backsplash, And Stainless Steel Appliances, Seamlessly Flowing Into The Spacious Living Area. Enjoy 9 Ft Ceilings, Laminate Flooring Throughout, And A Versatile Den Perfect For A Home Office. The Building Provides Outstanding Amenities, Including A Rooftop Terrace, Party Room, And Fitness/Yoga Studio, Ensuring Comfort And Convenience. Ideally Located Just Steps From Shopping, Dining, Parks, Top-Rated Schools, And Transit, With Quick Access To Hwy 403, 407, And The Qew. This Is An Exceptional Opportunity To Live In One Of North Oakville's Most Desirable Communities. (id:50886)
Royal LePage Signature Realty
7106 Chatham Court
Mississauga, Ontario
Absolutely Stunning & Renovated Beautifully Maintained, Bright & Spacious Freehold Townhouse in the Coveted Lisgar Community of Mississauga! This Impressive 3 +1 Bed and 4 Bathroom Home Boasts a Walk-Out to a Private Backyard. This home offers 1735 sqft of above grade living space, plus a Finished Basement that can be used as an additional bedroom with a 3 pc ensuite. The Open Concept Layout Offers Tons of Natural Light, Featuring a Spacious Living & Family Room Leading to a Balcony and Deck. Modern kitchen featuring stainless steel appls, gorgeous granite countertops, extended pantry and wine corner & breakfast area. The Crown Molding, upgraded light fixtures and Pot Lights provides the finishing touches. Close to Shopping plazas, Highways 407 & 401, GO Station, French Immersion Schools, and Parks! A Perfect First Home or a great investment. $95 POTL Fee. (id:50886)
Right At Home Realty
720 - 4645 Jane Street
Toronto, Ontario
Newly renovated unit. 1 bed and 1 bath.Very bright with natural light. Location is close to many convenience: steps To The Go Station, Parks,Easy Access To Hwy#400,Hwy #407, Hospital.Near To York University, Shopping & Ttc. Condo.Maintenance Incl. Heating, Water, Underground Prkg! Washer and dryer in unit.A lot of storage for its size! Building has had many upgrades.Easy to view (id:50886)
Royal LePage Signature Realty
3 Saxon Road
Barrie, Ontario
Top 5 Reasons You Will Love This Home: 1) Tucked away on a quiet, family-friendly street, this beautifully maintained home delivers modern style and classic charm 2) The bright, open kitchen is a true showpiece, featuring sleek quartz countertops, a contemporary breakfast bar, and ample space for cooking and entertaining, along with impressive living spaces finished with newer engineered hardwood floors, a separate dining area, and three generous bedrooms designed for comfort and flow 3) The primary suite serves as a serene escape, complete with double closets and a spa-inspired ensuite boasting a walk-in glass shower and a luxurious freestanding soaking tub 4) The spacious basement provides endless versatility, perfect for a future recreation room, gym, or guest suite, with a rough-in for an additional bathroom already in place, along with recent upgrades like a new furnace (2024) and a newer roof ensuring lasting peace of mind 5) Ideally located near excellent schools, parks, shopping, and the South Barrie GO Station, perfect for growing families. 1,866 above grade sq.ft. plus an unfinished basement. (id:50886)
Faris Team Real Estate Brokerage
616 - 2 Manderly Drive
Toronto, Ontario
Shared Accommodation in Brand-New Boutique Condo - The Manderley (Birch Cliff, East Toronto)Introducing a shared living opportunity in The Manderley by Nova Ridge, a newly built boutique condominium located in the highly desirable Birch Cliff community. This bright and modern3-bedroom, 2-bath suite features Lake View (South/East) and access to a spacious private balcony. Ideal for tenants seeking comfort, style, and convenience.Room Options: Primary Bedroom with Private 3-Pc Ensuite Bathroom - $1,500/MonthSecond Bedroom with Shared 4-Pc Bathroom - $1,000/Month. Parking available for an extra fee. Shared utility cost. Residents enjoy a full suite of premium amenities, including 24-hour concierge, a well-equippedfitness centre, rooftop terrace with BBQ stations, party & meeting rooms, guest suite, pet washstation, and children's play area. Located minutes from parks, beaches, TTC, grocery stores, restaurants, and local shops. TheManderley offers an exceptional blend of modern living and urban convenience (id:50886)
RE/MAX Ultimate Realty Inc.
Basement Apartment - 79 Ascolda Boulevard
Toronto, Ontario
Separated Entrance Unit With 2 Bedrooms, 4 Pieces Washrooms, Kitchen In Basement And Walk Out To Large Backyard ! Located On A Quiet Street In A Great Neighbourhood! Short walk to Eglinton GO Station; 20 mins to Downtown Toronto Direct, transfer-free bus routes to Centennial College and UTSC; Hospital, Schools, Library, And Grocery Stores. (id:50886)
Bay Street Group Inc.
2927 - 68 Corporate Drive
Toronto, Ontario
Welcome to 68 Corporate Drive #2927 - The Residences At The Consilium. Absolute Pride of Ownership!! Approximately 1509 Square Feet (MPAC), 3 Spacious Bedrooms, 3 Bathrooms, 2 Underground Parking Spaces near door to elevator, Large Locker (6' x 5.5' x 7.25' high - approx.) Located on an Upper Floor with Gorgeous Crimson Sunrises (East View), Beautiful Kitchen Reno (2018) with Stainless Steel Appliances and Eating Area. Condo Recently Painted Throughout. New Broadloom in Living Room (Fall 2025), South Ensuite Renovation (2019) Main Bathroom Renovation (2018) Newer Broadloom in 2 Bedrooms (2023) Crown Moulding, Mirror Closet Doors, French Doors, Stacked LG Washer and Dryer in Ensuite Laundry, Both Unilux H-Vac Units were replaced approx. 4 years ago. Outstanding Multi-Million Dollar Recreation Facilities: Indoor and Outdoor Pools, Hot Tub, Tennis Courts, BBQ area, Squash Court, Bowling Alley, Billiard Room, Card/Games Room, Gym, Exercise Equipment, Party Room, Guest Suites, Car Wash. Welcome Home!! (id:50886)
Royal LePage Connect Realty
402 - 50 Ordnance Street
Toronto, Ontario
Welcome to Playground Condos in the heart of Liberty Village! This brand-new, never-lived-in 2+Den unit features 2 full bathrooms (including a luxurious ensuite) and a spacious den. Enjoy an open-concept, functional layout with soaring 9.5 ft smooth ceilings, upgraded engineered wood flooring throughout, and elegant porcelain tiles in the bathrooms. Floor-to-ceiling southwest-facing windows fill the space with natural light and offer breathtaking, unobstructed views. Step outside to a massive L-shaped balcony, perfect for relaxing or entertaining. (id:50886)
Avion Realty Inc.


