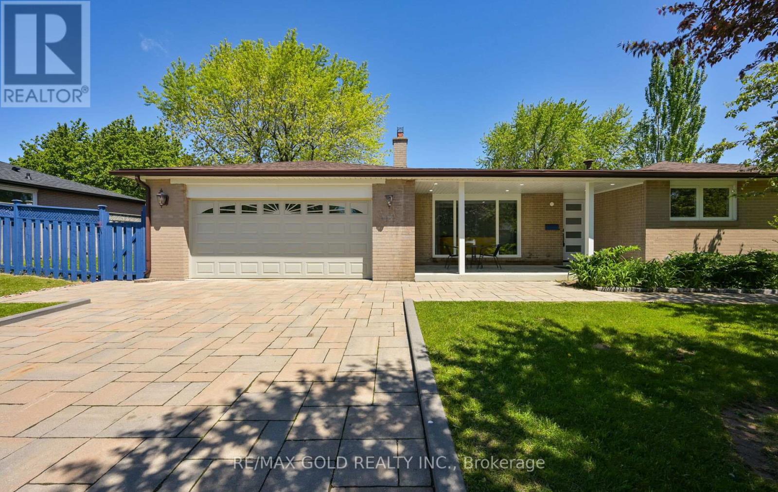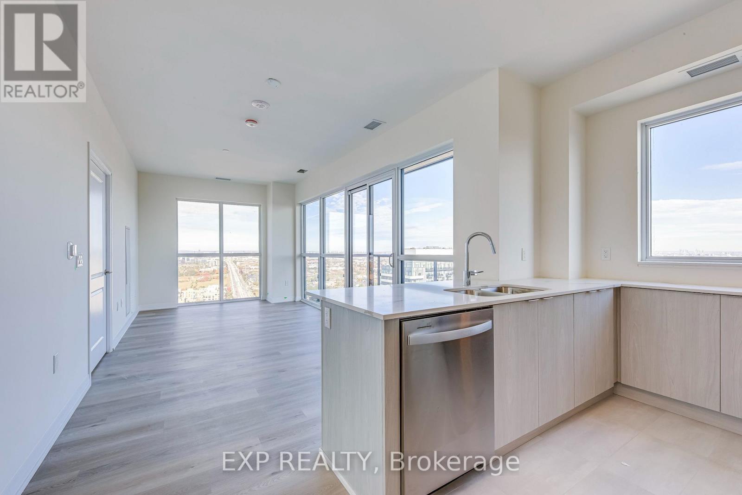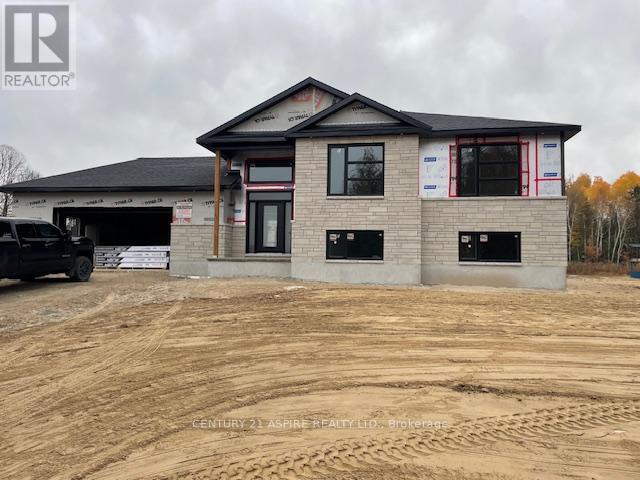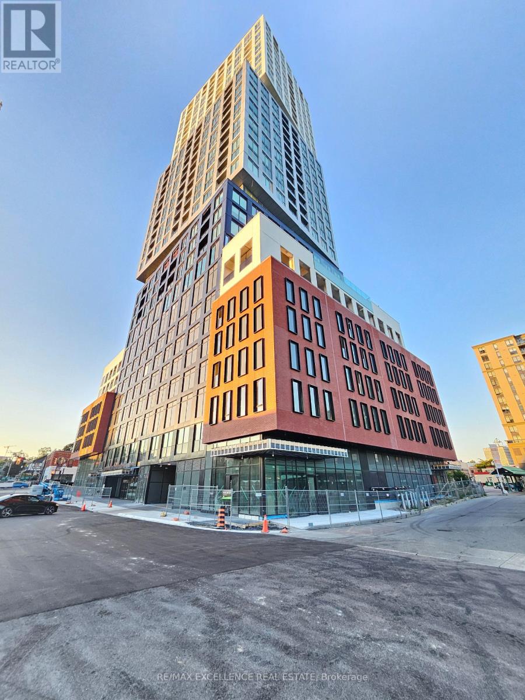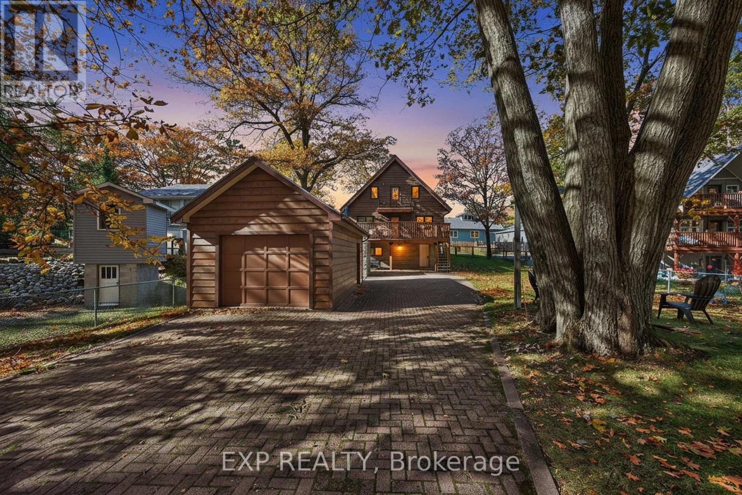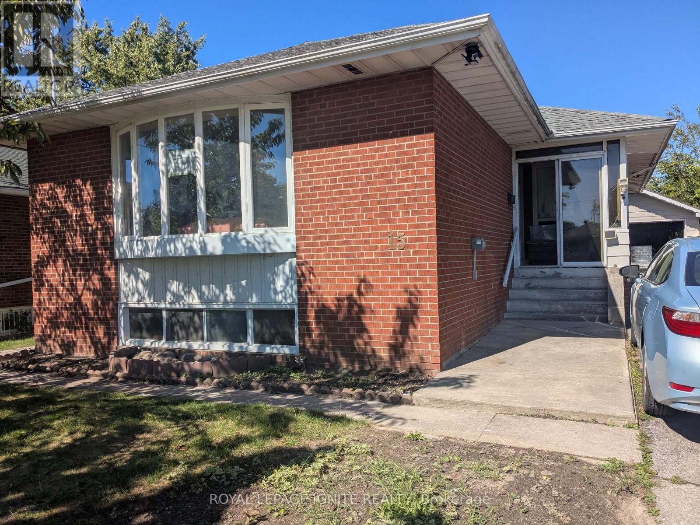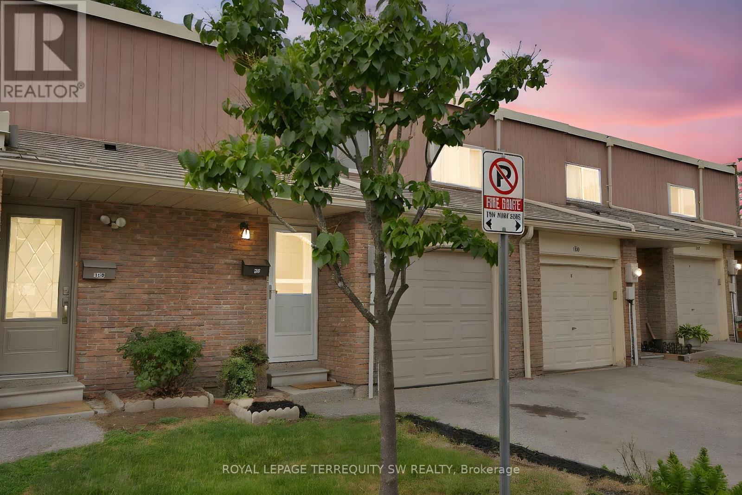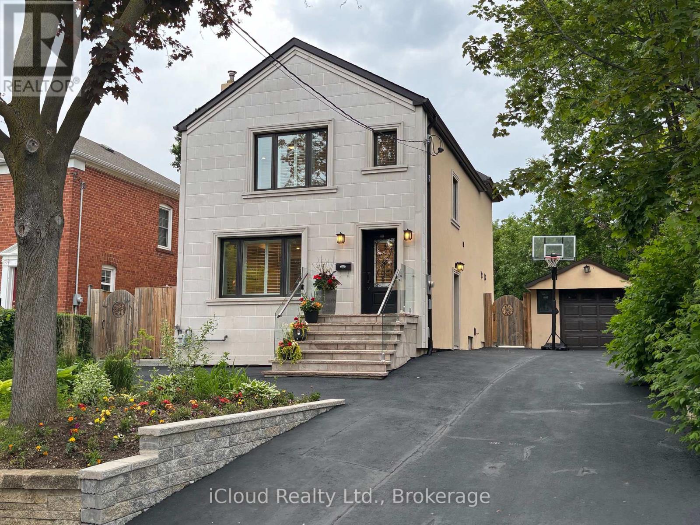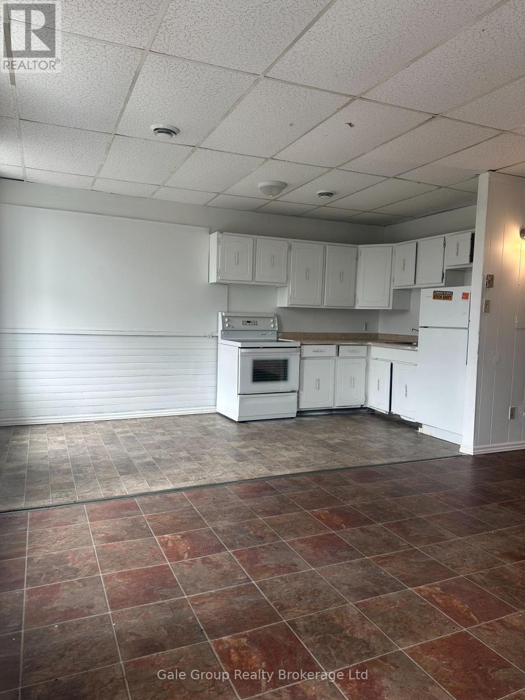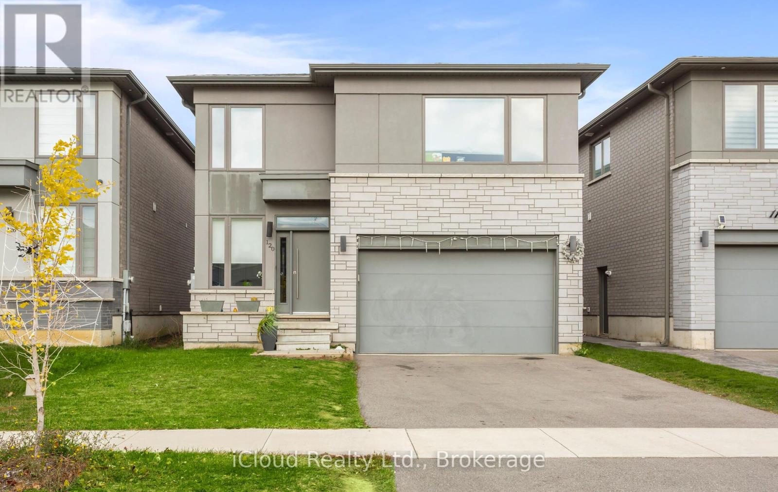15 Flavian Crescent
Brampton, Ontario
((((LEGAL BASEMENT APARTMENT ))))Fabulous Bungalow with "Great curb appeal" Extended Covered Front Porch , Featuring a Huge Extended Interlocked Driveway to Park 6-8 cars outside, Double car garage and a Separate Side Door Entry leading directly to an oversized 3 B/R LEGAL Basement Apartment with 2 washrooms , Situated on an Extra Wide and Premium lot . This Beauty has Total 5 WASHROOMS . 3 Bedrooms with* 2 Master Ensuites on Main Floor and Separate Laundry for Main floor and 2 Bedroom Basement Apartment and One Nanny Suite with Own Washroom . Nice front patio and backyard patio . Biggest Lot in the area ,easy to make a pool / garden suite (buyers to verify with city )..Perfect location with Great layout and Great neighborhood with Great Rental Income from Basement. Stainless steel appliances with M/F Gas stove .$$$$$ spent on renovations - Great Deal for Investors and 1st time home buyers (id:50886)
RE/MAX Gold Realty Inc.
174 Light Street
Woodstock, Ontario
Welcome to 174 Light Street in Woodstock! This distinguished red-brick century home beautifully balances original character with contemporary elegance. Its' classic façade and mature setting set the tone for a home of true warmth and style.Inside, white oak hardwood floors flow throughout sun-filled rooms with beautiful wainscoting, crown moulding, and timeless finishes. The new custom kitchen is a true centerpiece - featuring a graceful arched entry, GE-monogram appliances including gas range, quartz countertops, stunning quartzite backsplash and an abundance of cupboard and counter space.The main floor offers a seamless flow of large living spaces for functional everyday living and entertaining. Upstairs find a large master bedroom with walk in closet and 4-piece luxury en-suite, two additional generous sized bedrooms with closet space and a 4-piece bathroom. There is plenty of storage space both on the third unfinshed level as well as unfinished basement. Step outside to your private backyard featuring a heated inground pool, pool shed, patio area, full fence and deck. Located in one of Woodstock's most sought-after neighbourhoods close to mature tree lined parks, schools and shopping, this home is the perfect blend of century charm and modern luxury, an extraordinary offering where timeless character meets contemporary living! (id:50886)
The Realty Firm B&b Real Estate Team
3608 - 15 Watergarden Drive
Mississauga, Ontario
Welcome to Gemma Condos Brand New, Never Lived In! Experience modern urban living in this high floor spacious 2-bedroom plus large den corner suite, perfectly situated in the heart of Mississauga. Facing east and north , the unit offers panoramic views of the CN Tower, Lake Ontario, and the city skyline all filled with abundant natural sunlight throughout the day. Enjoy a bright open-concept layout with floor-to-ceiling windows and a modern kitchen featuring quartz countertops, stainless steel appliances, and sleek cabinetry. The den is large enough to serve as a formal dining area, or home office. The primary bedroom includes a walk-in closet and a private ensuite bathroom. Additional features include in-suite laundry, a private balcony, and one underground parking space plus a locker. Ideally located minutes from Square One and many major shopping centers, Heartland Town Centre, hospitals, schools, parks, and just steps to public transit, the future LRT, with easy access to Highways 401, 403, and 407. Don't miss this rare opportunity to live in a sun-filled corner suite in one of Mississauga's most sought-after new communities! Long-term rentals are preferred, however, short-term rentals between 5 and 9 months are also welcome. (id:50886)
Exp Realty
2410 Snake River Line
Whitewater Region, Ontario
Welcome to your dream home! This stunning modern residence blends bold curb appeal with exceptional craftsmanship, nestled on a spacious 1-acre lot surrounded by nature. Designed with today's lifestyle in mind, it features a fully finished ICF basement, which provides outstanding insulating quality and year-round comfort. Large black-framed windows fill the home with natural light, highlighting the clean lines and striking contrast of the exterior design. Step inside to discover high quality finishes and a stylish, open-concept layout perfect for both everyday living and entertaining. The main floor offers three generous bedrooms and two full bathrooms, including a relaxing primary suite complete with a 3-piece ensuite and walk-in closet. The finished lower level adds incredible versatility, featuring two more bedrooms, a spacious family room, and a 4-piece bathroom, plenty of space for the whole family. Located just 15 minutes from Pembroke, you will love the serenity of country living with all the conveniences of the city close by. The HVAC system ensures superior energy efficiency and includes a heat pump, central air conditioning unit, as well as a propane furnace. Whether you're relaxing in the sunlit living room or entertaining in your modern kitchen, this home offers the perfect combination of style, function, and comfort. (id:50886)
Century 21 Aspire Realty Ltd.
1202 - 39 Mary Street
Barrie, Ontario
Experience upscale living in this never-lived-in 2-bedroom, 2-bathroom premium suite at Debut! Barrie's spectacular waterfront development. Designed with sophistication and attention to detail, this residence features 9-foot ceilings, Scavolini-designed kitchens and bathrooms, wide-plank flooring, and full-size Fulgor Milano appliances. Enjoy the convenience of an in-suite stacked washer and dryer and a private balcony offering breathtaking city and water views. Perfect for both end users and investors, this unit blends modern luxury with timeless design. Residents enjoy hotel-inspired amenities, including a spa area with steam room, sauna, and hot stone bed, a state-of-the-art fitness centre, meeting and party rooms, as well as outdoor BBQ areas and fire pits-ideal for entertaining or relaxing. Situated in the heart of downtown Barrie, you're just steps from the waterfront, restaurants, boutique shops, and scenic walking trails-the best of urban convenience and natural beauty right at your doorstep. Don't miss this rare opportunity to own a piece of Barrie's premier waterfront lifestyle! (id:50886)
RE/MAX Excellence Real Estate
154 Park Road
Tiny, Ontario
Welcome to 154 Park Rd, Tiny! Steps to beautiful Woodland Beach, this fully updated 5-bed, 3-bath home blends modern comfort with coastal charm. Bright open layout with updated kitchen featuring quartz counters, stainless appliances & island. Upper level offers spacious bedrooms and an updated main bath. Finished lower level with separate entrance, 2nd laundry & full bath-ideal for in-law or income potential. Major updates include 200 amp service (2024), A/C (2021), UV system (2021), and more. Detached garage, fenced yard & quiet family-friendly area just minutes to Wasaga amenities. Move-in ready & steps from the lake! 7 min to Wasaga Walmart/groceries/restaurants. 30 min to N Barrie. (id:50886)
Exp Realty
1436 Tomkins Road
Innisfil, Ontario
Discover exceptional value with this beautifully updated, separate-entrance basement apartment featuring 2 spacious bedrooms and 2 modern 3-piece bathrooms-perfect for roommates, couples, or small families looking for comfort and privacy. This bright, newly renovated space offers a functional layout, updated finishes throughout, and a clean, contemporary feel from the moment you walk in. Enjoy your own private entrance, two dedicated parking spots, and a quiet residential setting while still being close to Innisfil's amenities, parks, and commuter routes. Move in before the holidays and settle into a place that feels like home right away. A fantastic rental opportunity at a great price-don't miss it. (id:50886)
Right At Home Realty
Bsmnt - 15 Beacham Crescent
Toronto, Ontario
Brand new never lived in modern legal basement apartment for rent with separate entrance and No rental items. Located near the intersection of Pharmacy Ave and Sheppard Ave, a very quiet and safe neighborhood. Lots of natural light from the 7 exterior windows. The entire basement is raised 2 feet above the ground level. Spacious 3 bedrooms, cozy living room and the modern kitchen that adjoins the dining rooms are highlights. Spacious and modern washroom with brand new tub for your relaxation adds to the comfort. There are two storages and an additional cold storage room. You will never have to keep unnecessary suitcases and boxes in the bedroom, just hide it away! Laundry is shared with the carefree and supportive and very quiet and considerate landlord living upstairs. Laundry in the common area between the upper and basement units. Comes with 2 tandem parking spots and an optional 9.6KW EV charger for your use (outdoor receptacle 240Volts x 40Amps). Utilities (gas, electricity and water) are extra. There are no rental items. Move in ready. Easy walk to the bus stop with 24 hour service, hwy 401 , schools (Vradenburg Junior Public School, Sir John A. Macdonald Collegiate Institute, J. B. Tyrrell Senior Public School, ÉS Étienne-Brûlé, ÉÉ Laure-Rièse), library and hospital are all close by. (id:50886)
Royal LePage Ignite Realty
158 Woody Vine Way
Toronto, Ontario
Beautiful newly renovated turnkey condo townhouse in sought after Bayview Village! With a total 4 bedroom (3+1) and 3 (2+1) bathroom and almost 1500 Sq Ft (including basement) of total living space this home is perfect for large families. Upon entering you are greeted with a large foyer space with newly installed vinyl flooring and pot lights throughout leading to the combined living and dining space with a walkout to the covered backyard space. The kitchen space has stone countertop with backsplash and newly installed cabinets. The second floor has 3 spacious bedrooms with large windows and a shared updated 3-piece bathroom with tiled floors, stone countertop and glass shower with tiled wall. The finished basement has a large rec room space with a 3-piece bathroom and a bedroom with a walk-in closet and pot lights throughout, perfect for overnight stays when guests are visiting. Conveniently located with steps to the ttc and walking distance to go station, parks, schools, library, restaurants and shops. Less than 15 min driving distance to Hwy 401 and 404, York University Glendon Campus, Seneca Newnham Campus, North York General Hospital, Fairview Mall, Ikea and much more. Don't miss your chance to make this your new home. Condo fees include: Water, Cable TV, Common Elements, Visitor Parking and Building Insurance. (id:50886)
Royal LePage Terrequity Sw Realty
Right At Home Realty
98 Poyntz Avenue Sw
Toronto, Ontario
Beautifully designed house, perfectly situated on a DOUBLE LOT(50 by 110)located at 98 Poyntz in the heart of West Lansing. Step into luxury living in this stunning two-story detached home, ideally situated on a premium50 ft lot in one of North York's most coveted neighborhoods. Just steps to Yonge-Sheppard subway station, Highway 401, shops, restaurants, and more-this location is truly unbeatable. 3 Spacious Bedrooms, each Bedroom Features Its Own Ensuite,5-Bathrooms. Chef's Kitchen with oversized center island, custom cabinetry & top-of-the-line built-in appliances Sun-Drenched Open Concept Main Floor with elegant finishes and abundant natural light Generous Backyard with endless potential for a playground, garden oasis, or even a swimming pool. Meticulously designed with comfort and modern elegance in mind, this home checks all the boxes for growing families or savvy investors alike. Walk to grocery stores, restaurants, coffee shops, parks, and movie theatre. Urban convenience meets suburban charm. Don't Miss This Rare Opportunity to own a 50-foot lot home in a premium neighborhood for the price of a 25-footer. 98 Poyntz Avenue - The Lifestyle You Deserve Awaits. (id:50886)
Icloud Realty Ltd.
Unit 6 - 457 Dundas Street
Woodstock, Ontario
Perched above the street-level retail, this charming two-bedroom apartment offers a unique downtown living experience right in the heart of Woodstock at 457 Dundas Street. The unit features high ceilings and large windows that flood the space with natural light and provide vibrant views of the city center. Residents benefit from the unparalleled walkability and convenience of stepping right out into the core, making it an ideal blend of historic charm and recently done downtown access. Tenant pays electricity and gas. Landlord pays the water bill. (id:50886)
Gale Group Realty Brokerage Ltd
120 Bedrock Drive
Hamilton, Ontario
Modern, elegant, and open-concept 4-bedroom, 4-washroom detached home located in the prestigious Upper Stoney Creek Mountain community. Nestled in a quiet, family-friendly neighbourhood, this home perfectly balances comfort, connection, and convenience. The main floor features 9 ft ceilings, hardwood floors, a spacious family room, large windows that fill the space with natural light, a gourmet kitchen with quartz countertops, a built-in microwave, stainless steel appliances, and a centre island. Additional highlights include a fenced backyard, garage door opener, and three full ensuite-style washrooms on the upper level-ideal for modern family living. Conveniently situated near top-rated schools (St. James Apostle Catholic HS, Sir Wilfrid Laurier HS, Billy Green ES), parks, and public transit, and just minutes from the Red Hill Valley Parkway, Walmart, Staples, Shoppers Drug Mart, Mount Albion, scenic escarpment trails, and beautiful waterfalls. (id:50886)
Icloud Realty Ltd.

